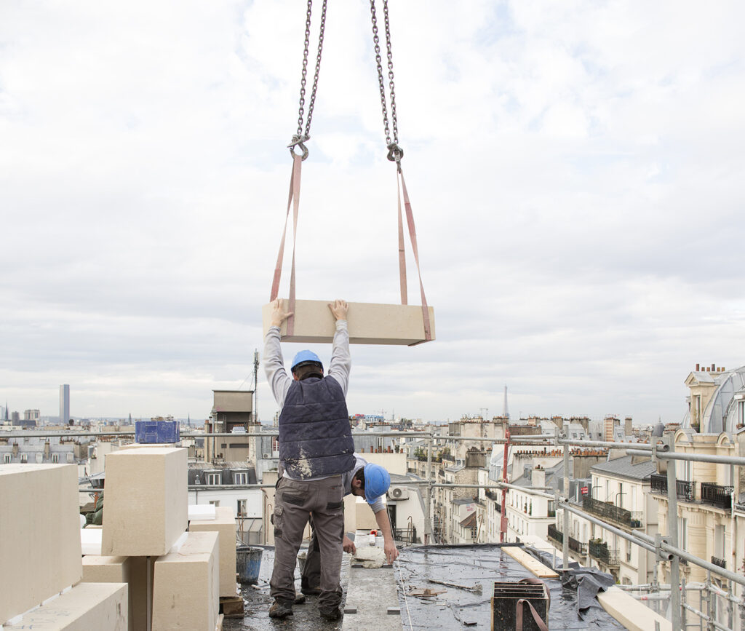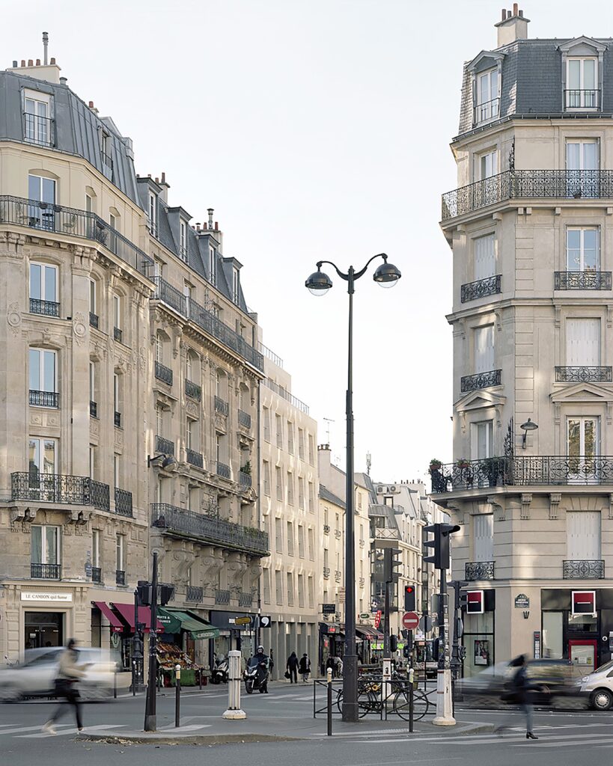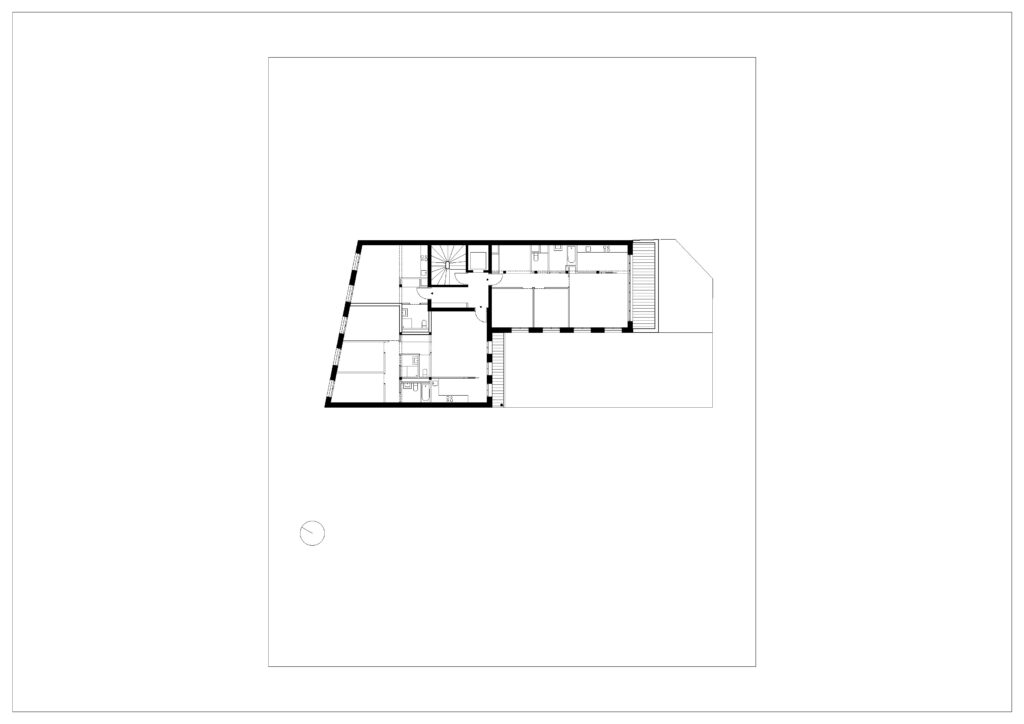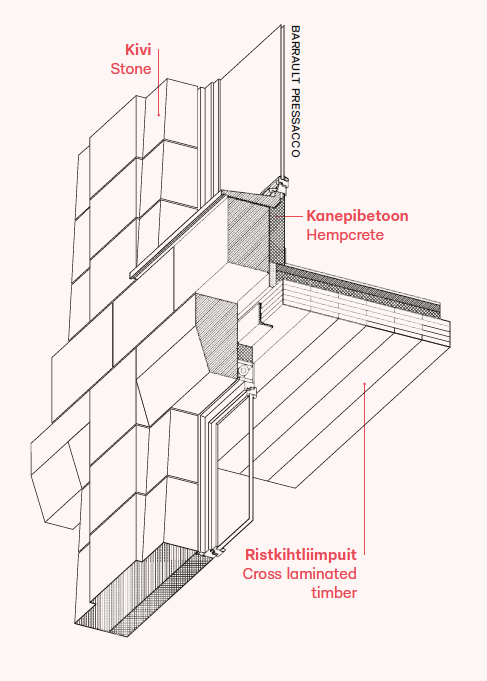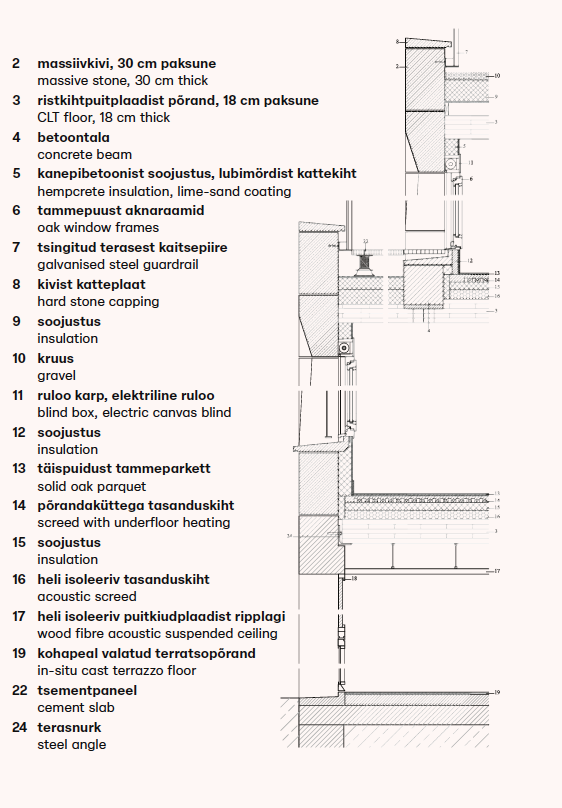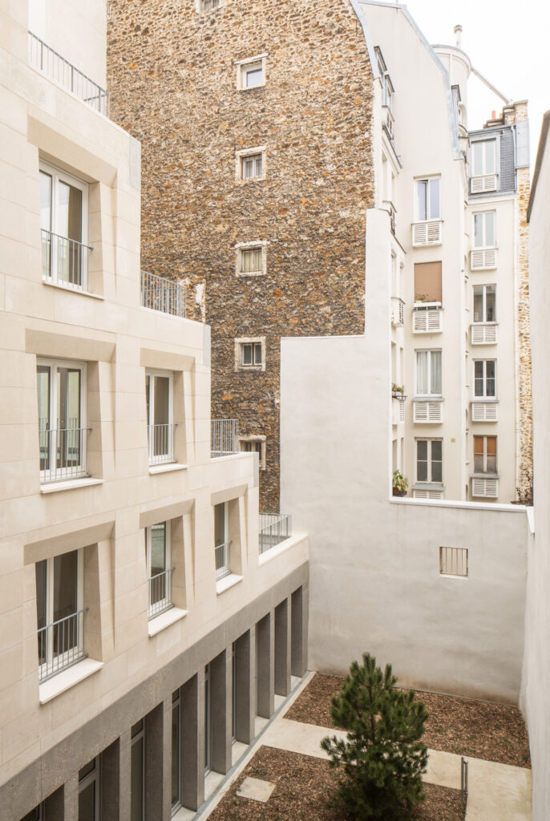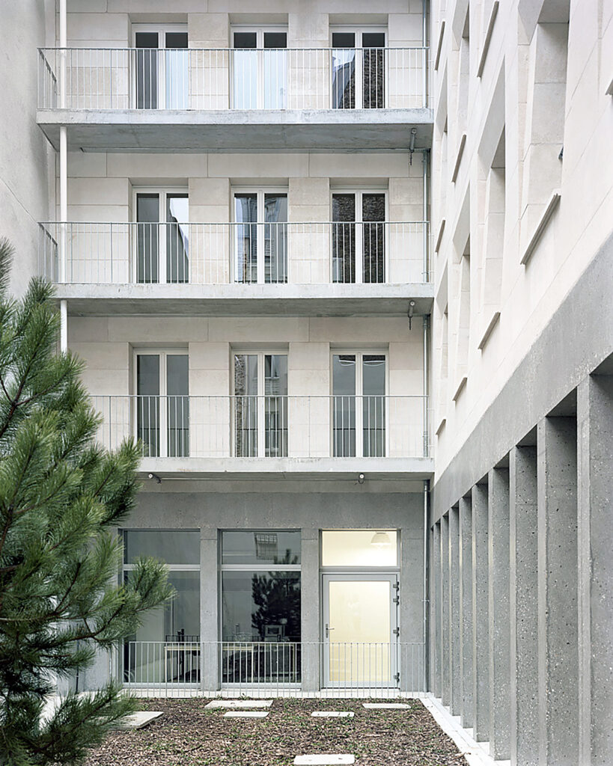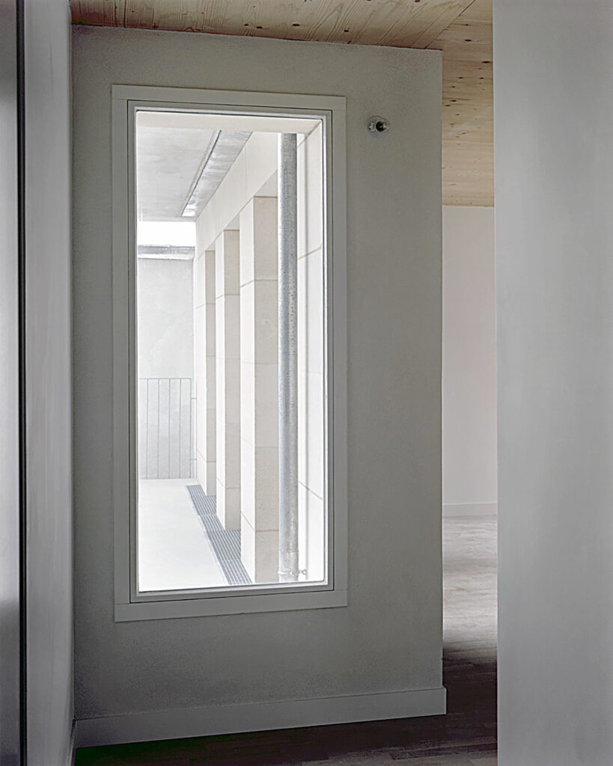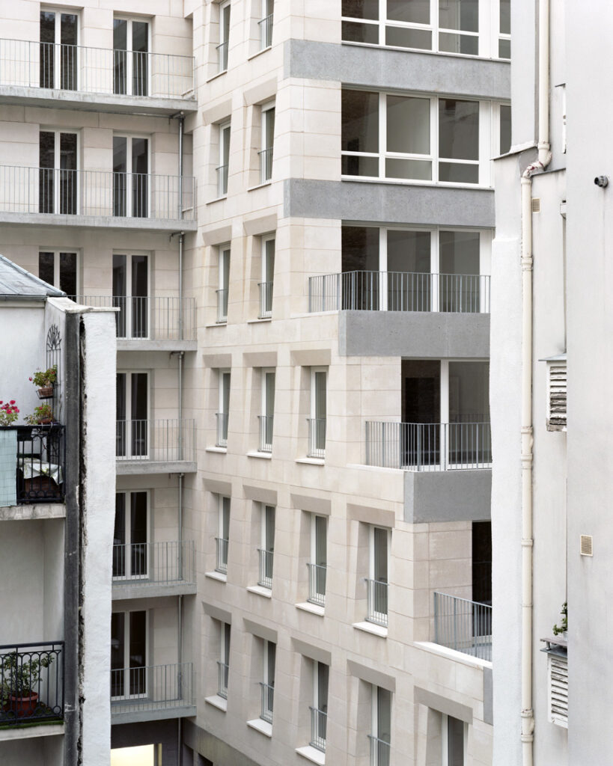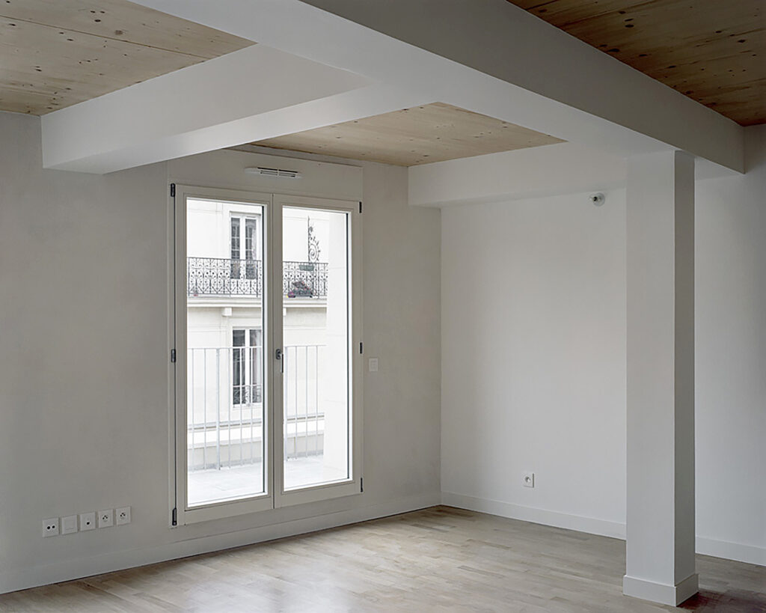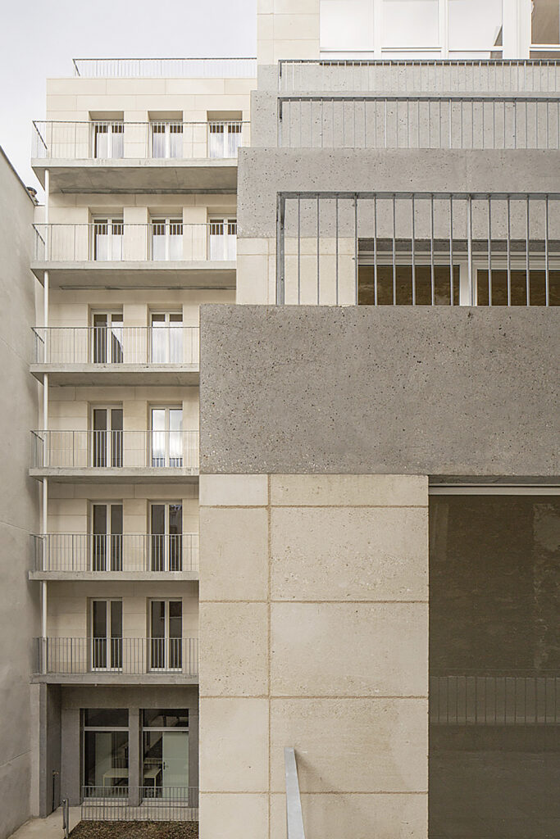Architecture: Barrault Pressacco
Engineering: LM Ingénieurs, ALP Ingénierie
Area: 1280 m2
Function: 17 apartments, 1 commercial place
Built: 2017–2018
Location: Paris, France
Materials: limestone, CLT, steel, concrete, hemperete
Cost: € 3 200 000
Client: public sector
The apartment building, designed by architectural office Barrault Pressacco and located in the 11th arrondissement of Paris, is formally and aesthetically based on two predominant Parisian apartment building types, with an example of each on each side of the new building—the more ascetic faubourg or suburban buildings from the 16th century, and the lusher Haussmann buildings from the second half of the 19th century
The L-shaped seven-storey apartment building combines these two distinct, but very Parisian styles through a modest, yet nifty treatment of materials and detail. The building has a load-bearing façade made of massive stone that rests on a ground floor cast of reinforced concrete, in adherence to a classical horizontally accentuated façade rhythm, where the ground floor is distinguished from the others by its materials and proportions. Concrete was also used in the walls on the courtyard side for lintels over doors and windows. The 30–35 cm thick stone façade supports a floor structure made of CLT and an internal load-bearing structure made of steel. The walls are insulated on the inside with hempcrete.
The building is aesthetically simple, unornamented, exhibiting first and foremost skilled craftsmanship by means of formal techniques, which can for example be witnessed in lintels and window frames. The spatial quality of the apartments is supplemented by balconies and terraces that open toward either the street or the southern courtyard, depending on the storey.
It is noteworthy that this is a social housing block in the city centre of Paris—an excellent demonstration that spatially and material-wise high-quality architecture does not have to be exclusive to the wealthiest.
PHOTOS by Giaime Meloni
PUBLISHED: MAJA 1-2024 (115) with main topic STONE

