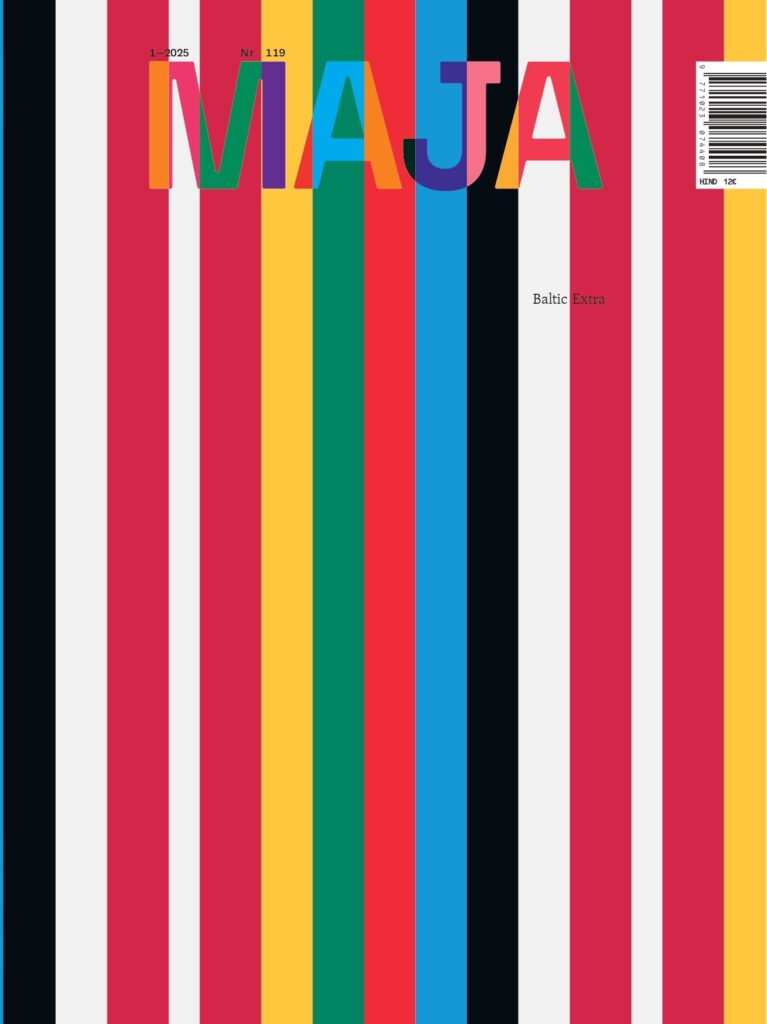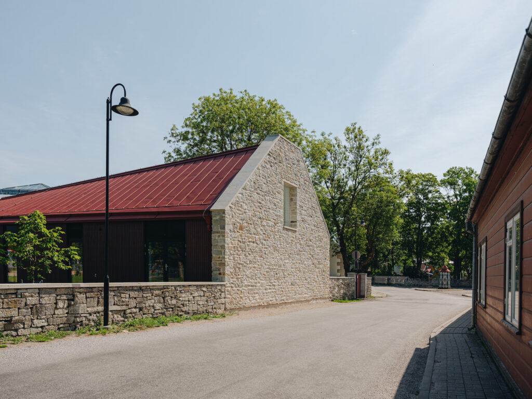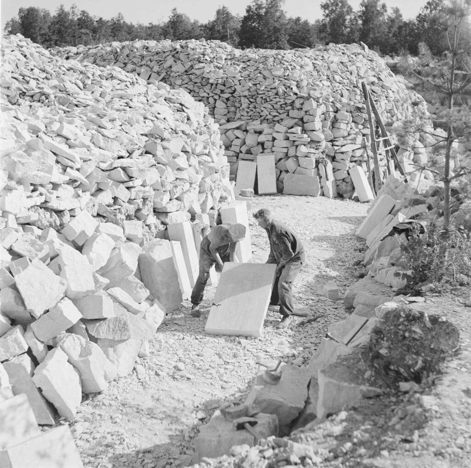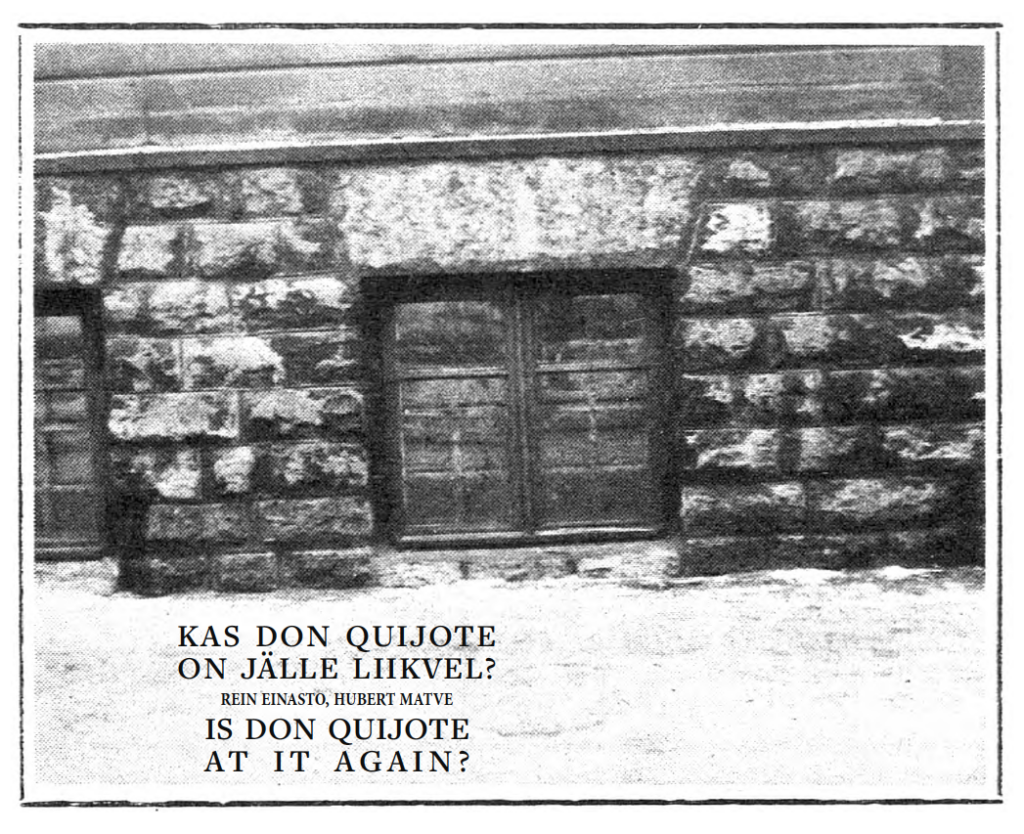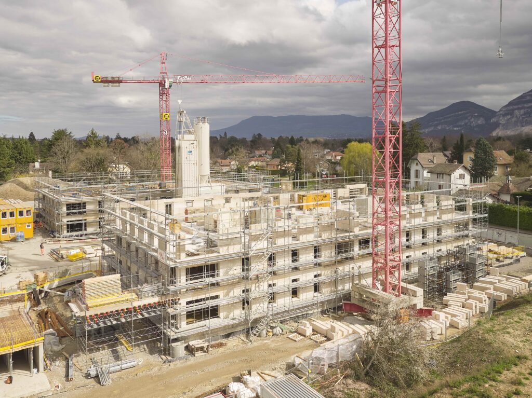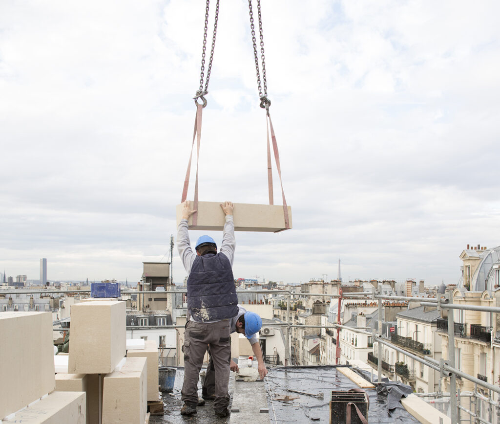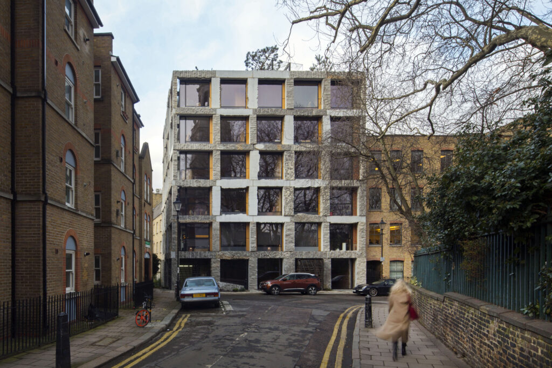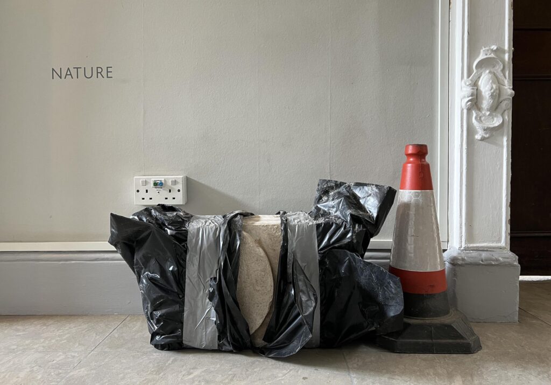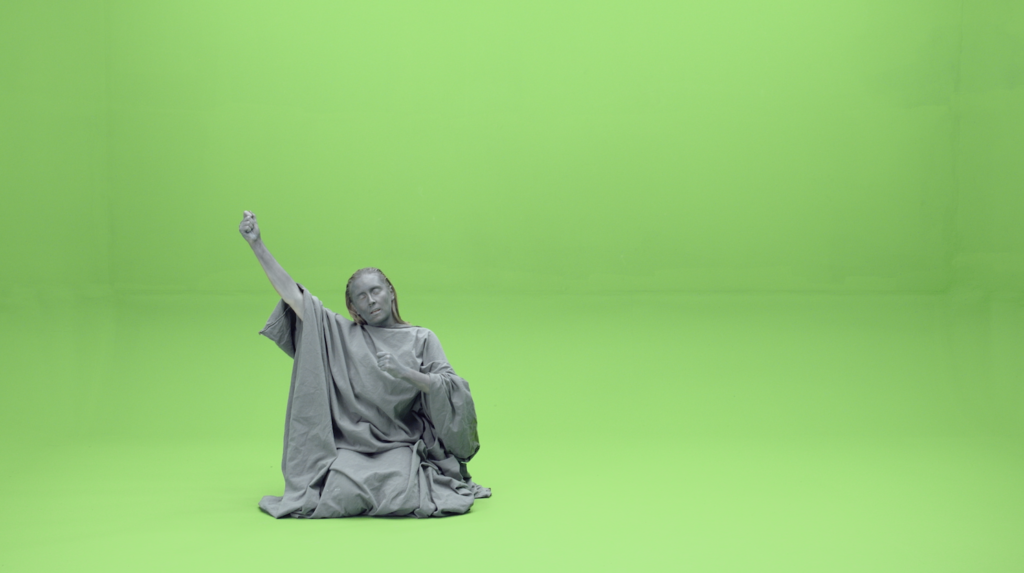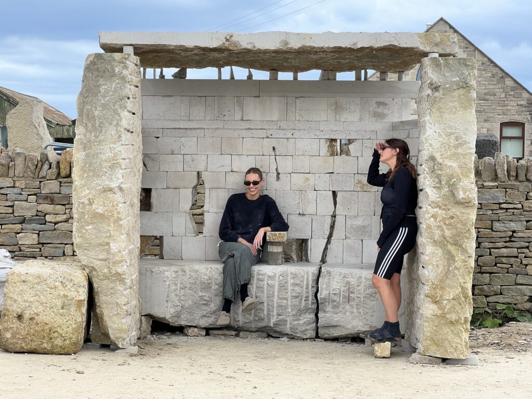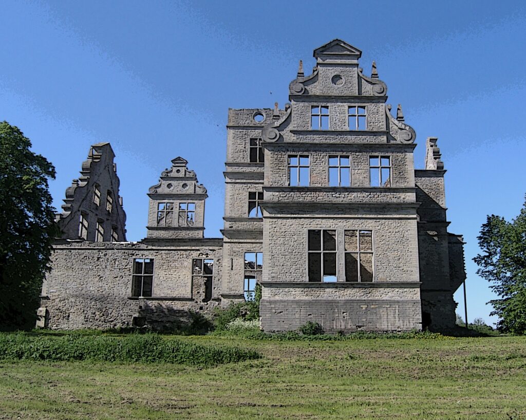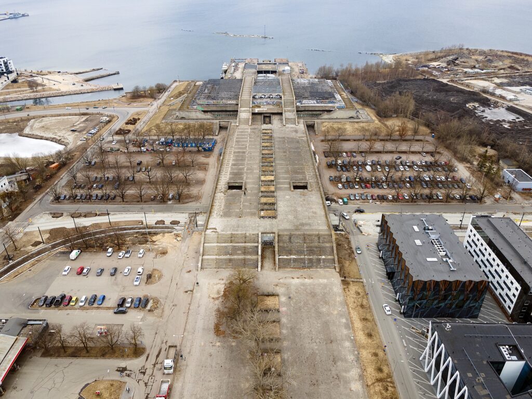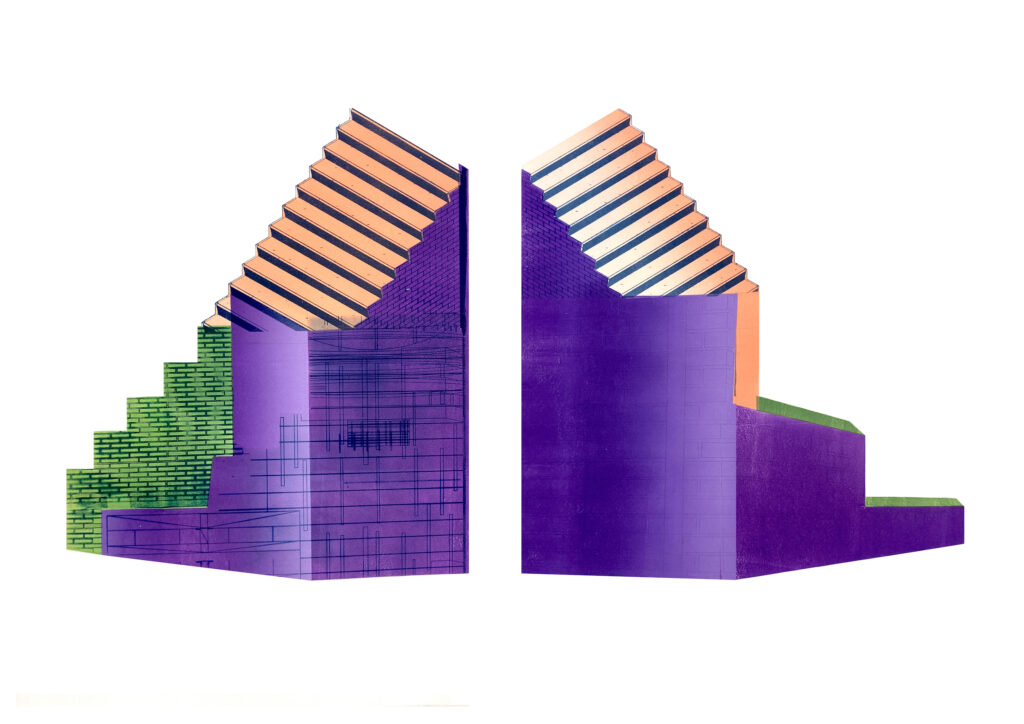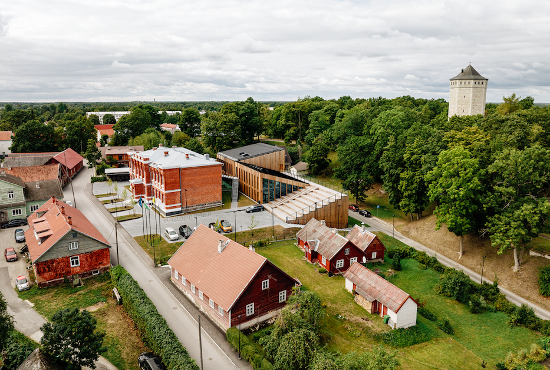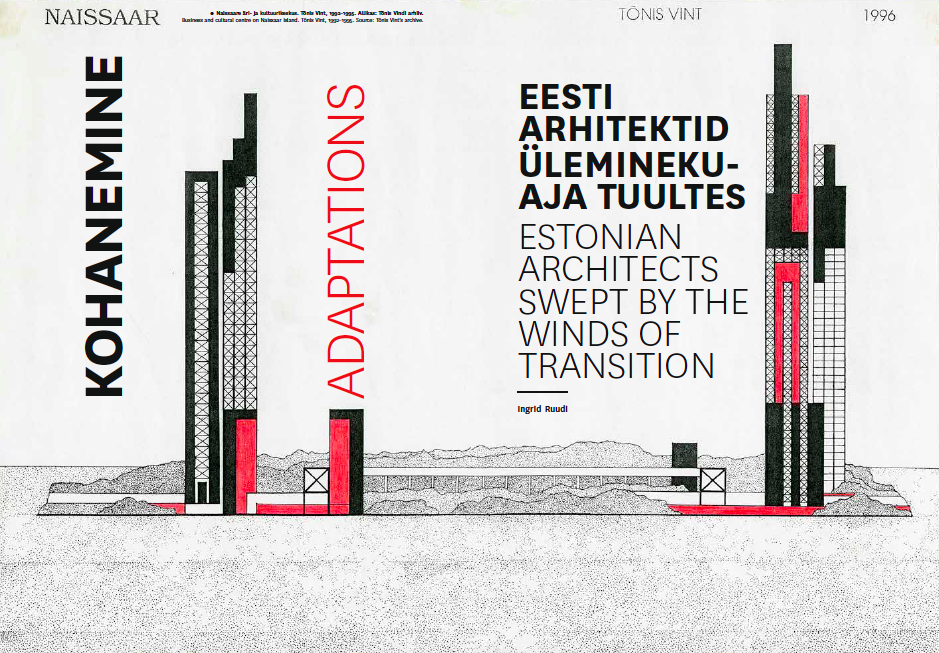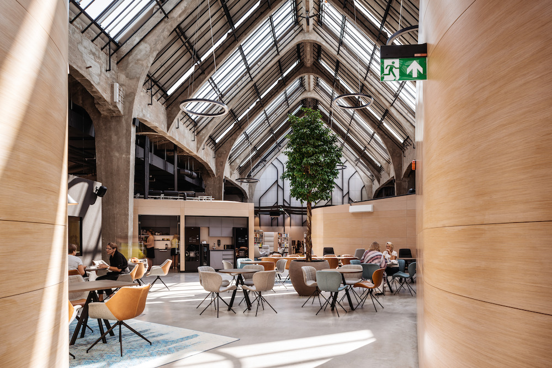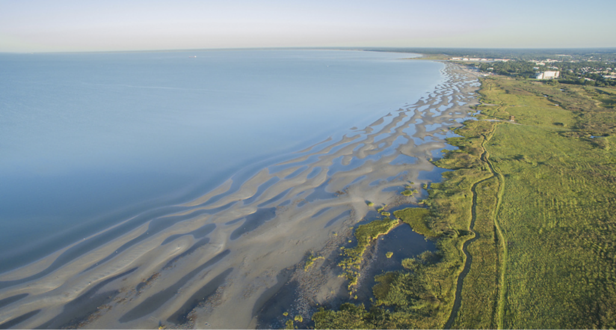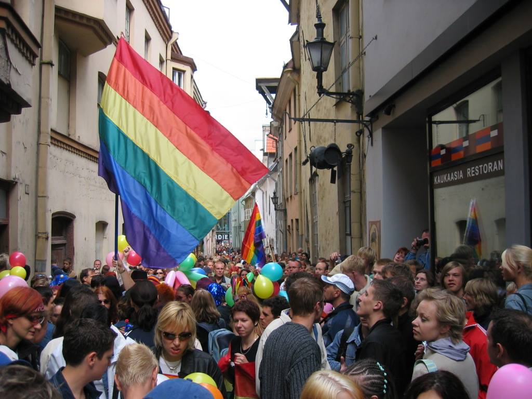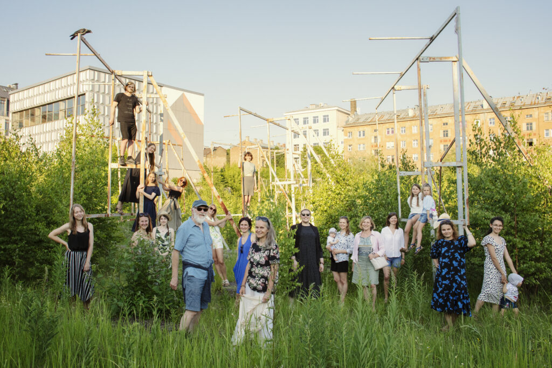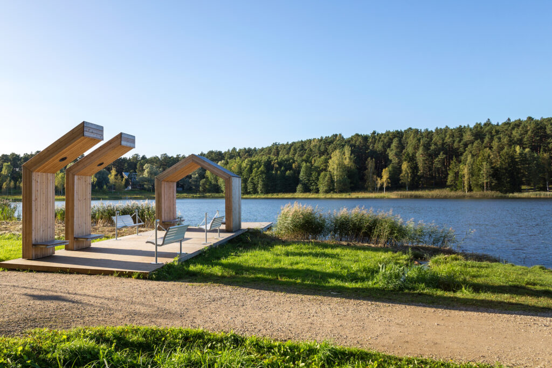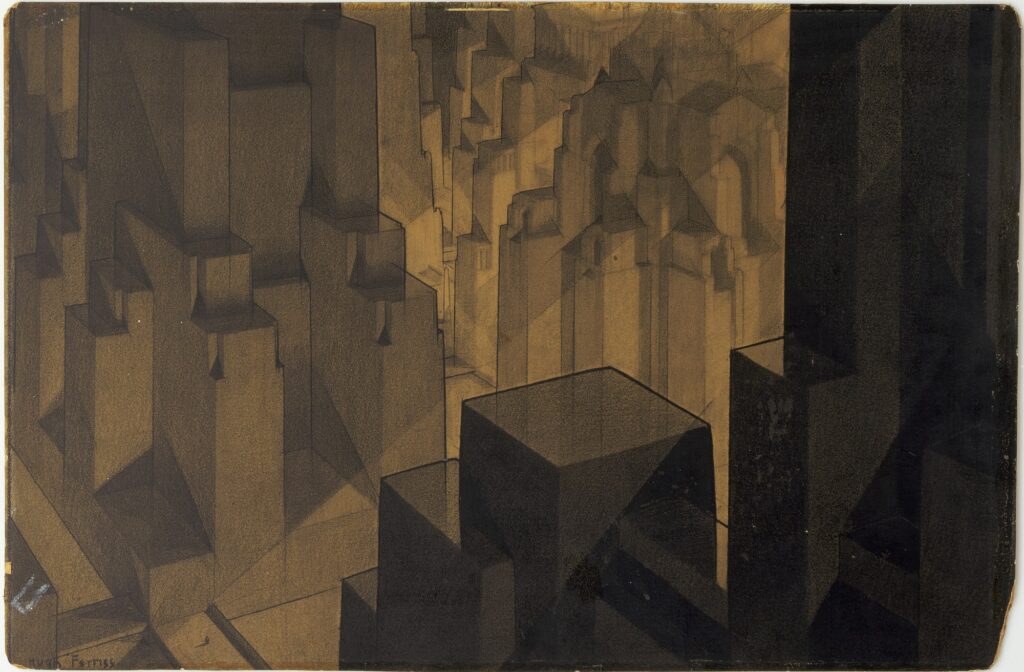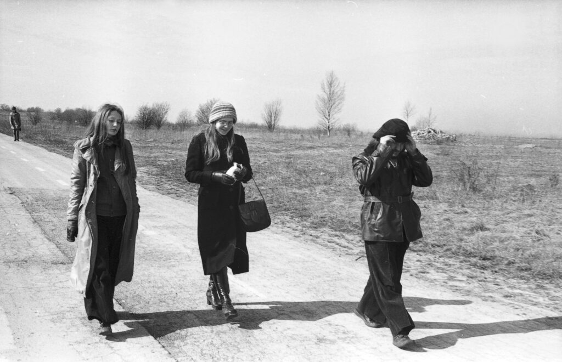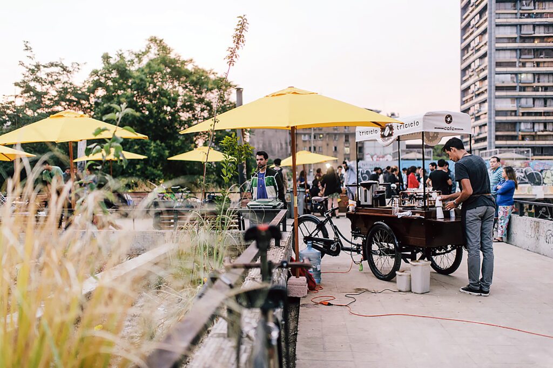Estonia, Latvia, and Lithuania, collectively known as the Baltics, are three small countries that most of the world finds pretty much indistinguishable. As a geopolitical term, ‘the Baltics’ took root only in the 20th century. The more distant past and cultural history of the three countries differ on several levels.
Perhaps it is namely in defiance against externally imposed homogenising simplifications that we tend to turn to more distant places for inspiration and view local trends and tendencies as something confined only to national borders. However, anxious times encourage unity, urging us to discover and interpret our identities ourselves instead of letting others define us. In order to be carried and consolidated not only by fear, but also joy, pleasure, and curiosity we invite to discover commonalities and peculiarities of the Baltic countries!
Wide breadth, blurred boundaries, ambiguous endings and beginnings—the charm of the Baltic condition is not easy to grasp. But as Latvians say, per Reinis Salins: ‘Katram savs stūrītis’ (‘Everyone has their own corner’).
Architect Johan Tali, landscape architect Merle Karro-Kalberg, architect Siiri Vallner, project manager Priit Õunpuu and interior architect Hanna Karits discuss their experiences of using limestone in recent projects.
Limestone in Estonian Construction and Architecture in the 20th Century.
ARCHITECTURE AWARDS

This piece by geologist Rein Einasto and engineer Hubert Matve was first published in newspaper Sirp ja Vasar on the 13th of July, 1987. Forty years later, Rein Einasto maintains that sustainable and multifaceted use of local stone is a necessity without an alternative, and a wide open road of possibilities.
Case Study - 4 social housing units with 68 apartments in Switzerland, architecture Gilles Perraudin and Atelier Archiplein.
Case Study - apartment building in Paris, at 62 Rue Oberkampf, architecture by Barrault Pressacco.
Case Study - office and apartment building in London, 15 Clerkenwell Close, architecture by Groupwork.
Acting as material broker, Amaya Hernandez writes about saving more than 100 million years old stone from being ground into aggregate for a concrete planter.
Artist Helena Keskküla wanted to work on stone as she tracked stone-related episodes in the text and illustrations of The Kalevide, and looked for connections between stone and Estonianness.
Designing in close collaboration with what the material provides, ’Working Stone’ summer school uncovered some interesting alternative approaches to productive reuse.
Geologist Helle Perens emphasises that instead of worrying about the environmental impact of quarrying building stone, we should worry that there are plans for the near future to extract senseless amounts of it, including very high-quality stone, only to crush it into aggregate.
Architect Madli Kaljuste takes a look at Linnahall that hides traces of 400-million-years-old life in its walls.
No more posts
Editors' choice
What kind of relationship between a space and its surroundings would help to avoid the objectification of space—i.e., treating buildings or areas as sculptures or fully controllable objects?
Paide State Secondary School is an excellent example of the mutually complementary dialogue between a historical space and contemporary architecture.
Little was built following the re-establishment of Estonian independence in the early 1990s, however, the debates held and practices established largely came to set the foundations for the dominant issues in the architectural field in the past decades.
What kind of relationship between a space and its surroundings would help to avoid the objectification of space—i.e., treating buildings or areas as sculptures or fully controllable objects?
No more posts
Most read
Strict special conditions set by the National Heritage Board have ensured excellent renovation results but not the thunderbolt contemporary solution on a par with the original.
One thing that is shattering Annelinn's negative image is the "switching on" of spaces that to date have gone without a programme. A good example is the square in front of the garage complex on Anne Street, which flirts with its old image but also with new values, acting like a buffer between different ways of thinking. It is not clearly defined what kind of activities or target audience the stops and rest spots should accommodate – there is a certain flexibility, various methods of use and room for interpretation
The city dwellers have a smaller ecological footprint, yet as the cities grow, we must also preserve and maintain biological diversity in urban areas, which, among other things, also helps to ensure the high living standard for its residents.
A city is a metonym for public space – it is modelled by the moral code of its populace and, conversely, each city frames the type of life it allows and inspires in its people. Some municipalities have begun to queer their city space as an expression of solidarity and global positioning.
We are discussing landscape architecture with Helēna Gūtmane, Mark Geldof and Ilze Rukšāne online although I initially planned to go there and visit their works together with the authors. In addition to Helēna, Ilze and Mark, also the senior landscape architects Indra Ozoliņa, Mētra Augškāpa and landscape architect Sendija Adītāja joined our discussion around the table (and behind the screen).
Last year the Estonian Association of Landscape Architects annual award and the Estonian Cultural Endowment landscape architecture award in the category of architecture were given to the new city centre of Elva. ‘Between the Currant Bushes’ (by Ülle Maiste, Diana Taalfeld, Anne Saarniit, Roomet Helbre, and Taavi Kuningas from the architectural offices AT HOME, NU, ubin pluss, and TEMPT) was recognised as the winner of the architecture competition for the best solution for Elva main street and urban space in the framework of the ‘Good Public Space’ project.
In the last few years, several public buildings with unexpected combinations of functions have been built in Estonia due to practical reasons, and soon, a series of state houses combining a kaleidoscopic array of institutions in smaller towns will follow. How do these public buildings reflect our present times, and how should they?
Against the backdrop of these phenomena, the wasteland paradigm shifted for us: the derelict and polluted areas around the city were like symbols of negative change in the environment with traces og bygone natural habitats or normal human activity, remains of stratified time, soul from different periods of Estonian life.
A story of ruptures and their appropriation.
No more posts
Strict special conditions set by the National Heritage Board have ensured excellent renovation results but not the thunderbolt contemporary solution on a par with the original.
No more posts

