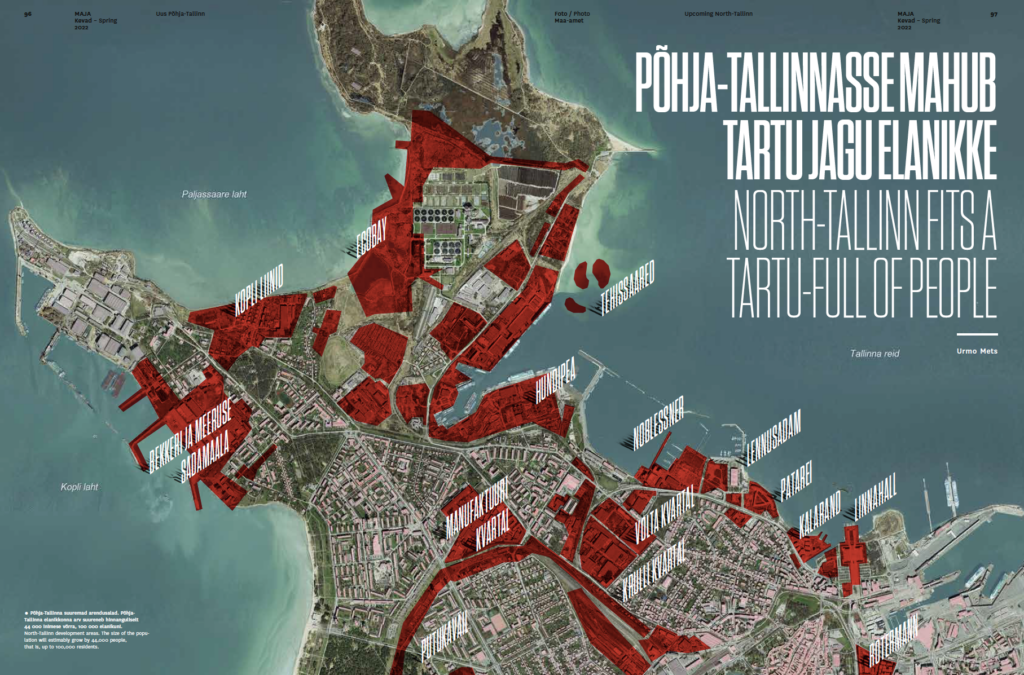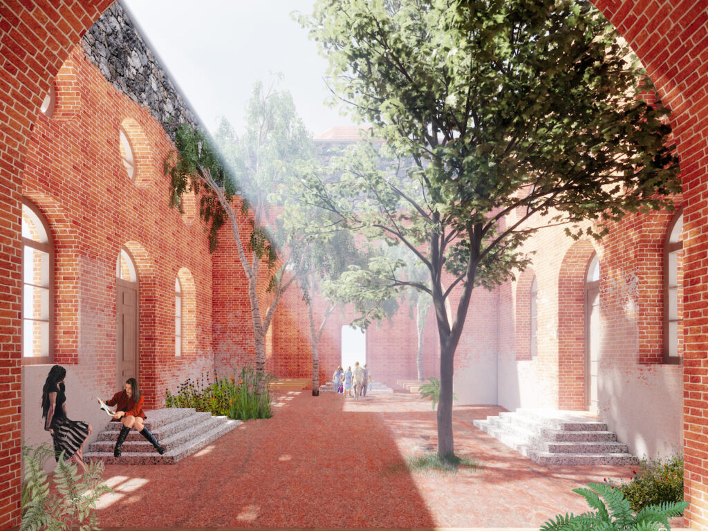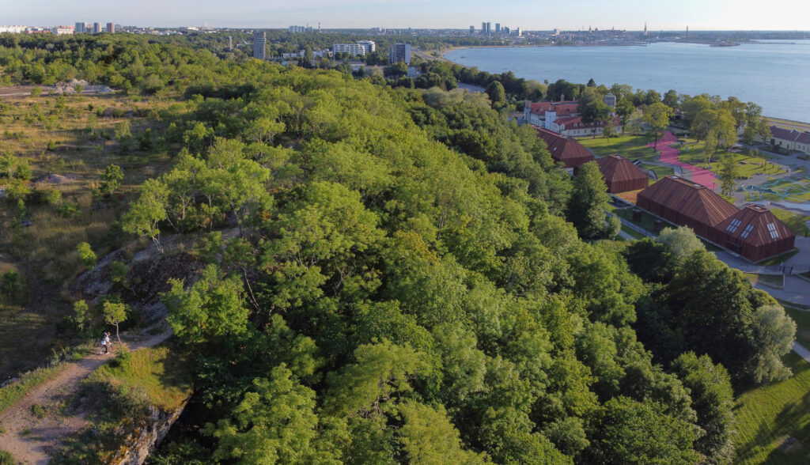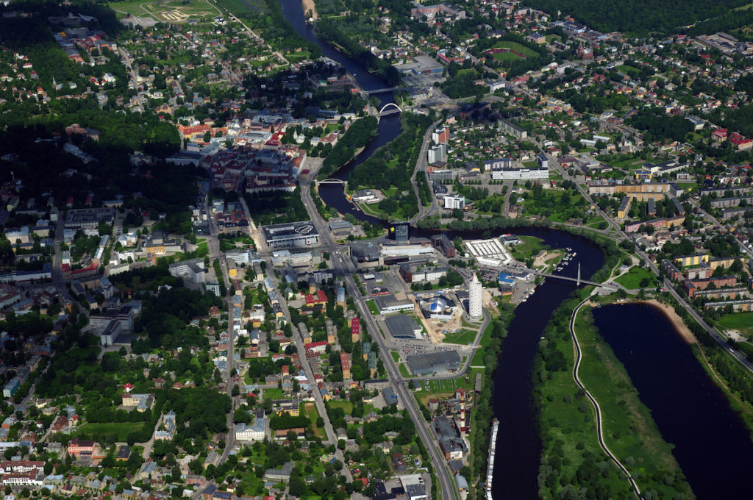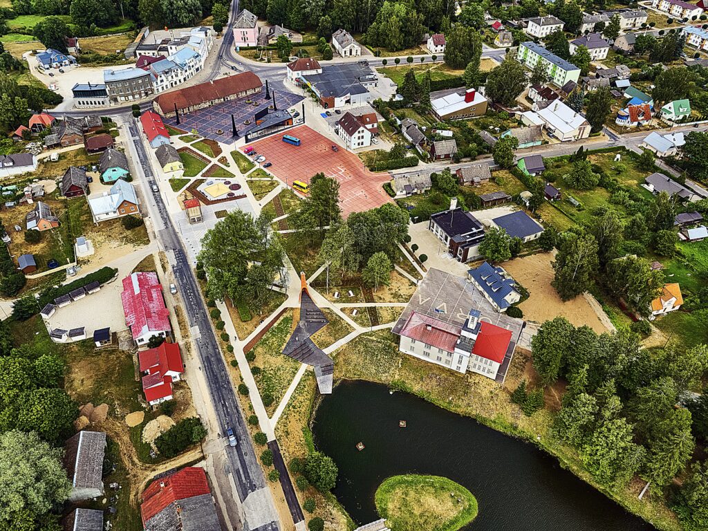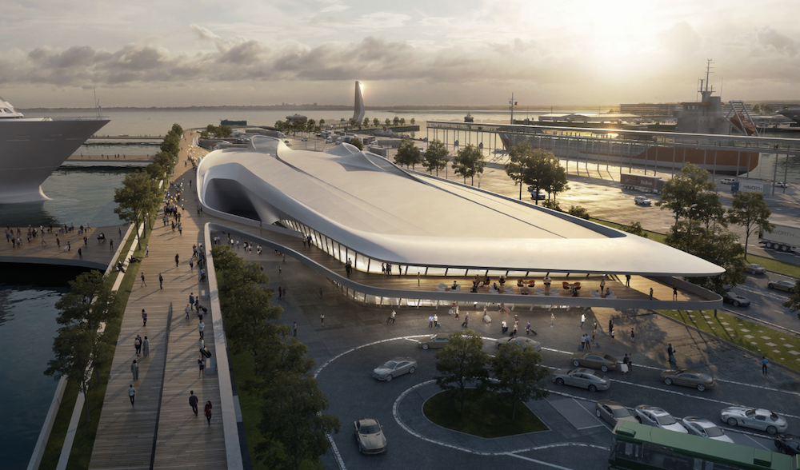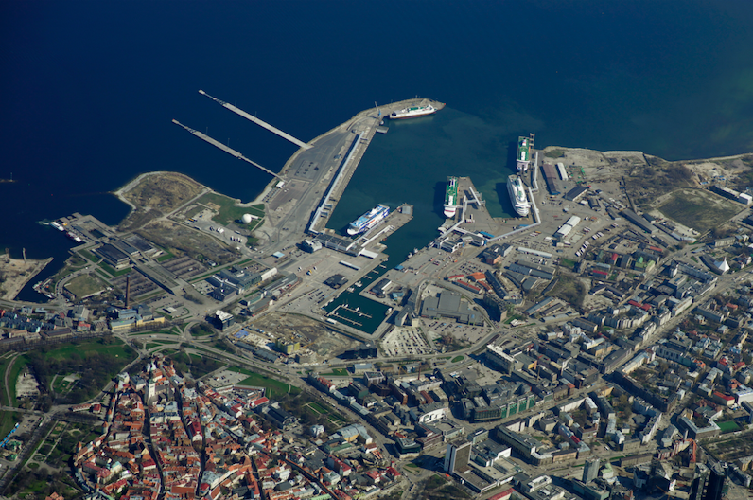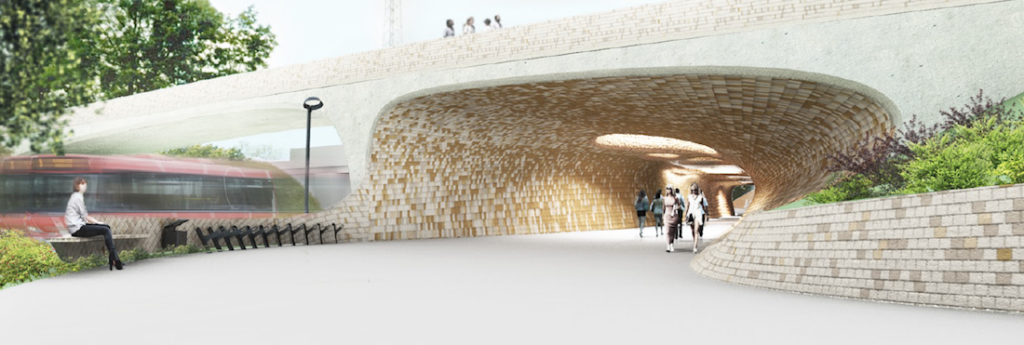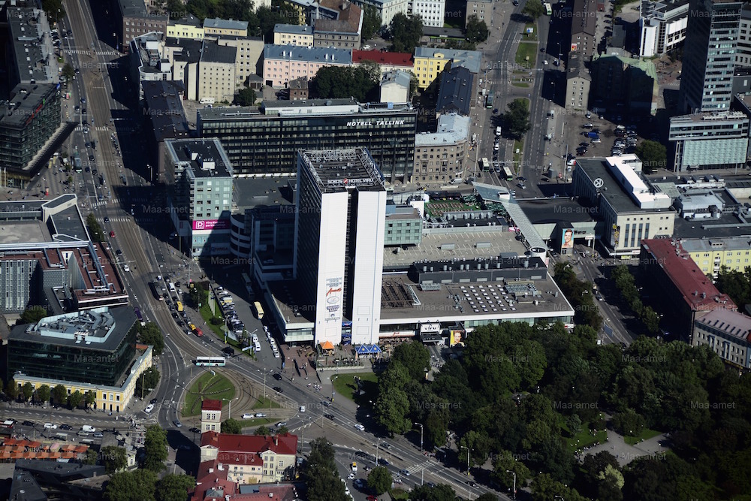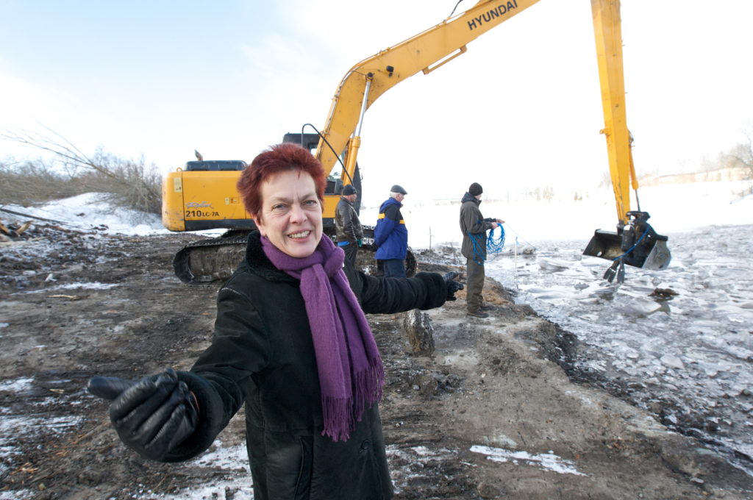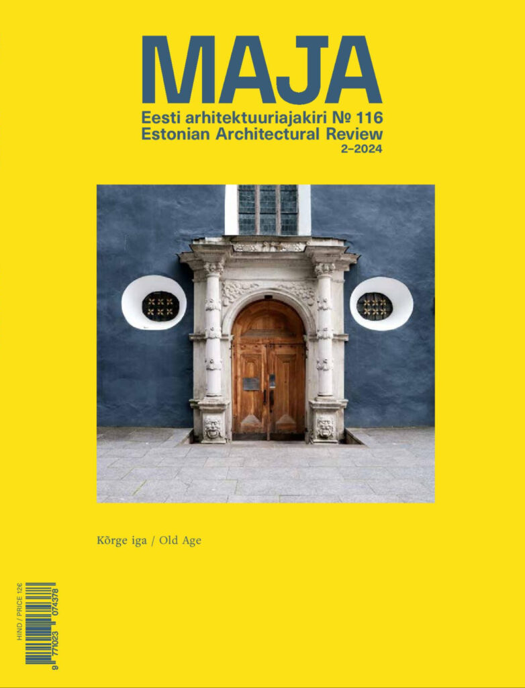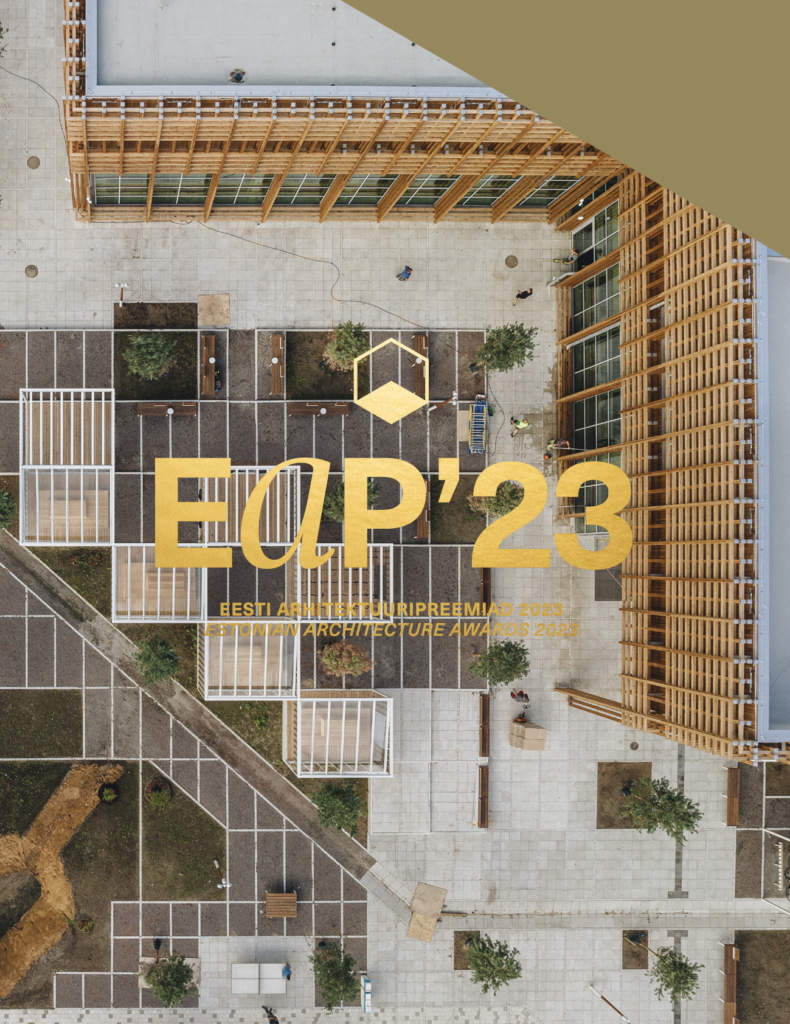COMPETITION
North-Tallinn development areas. The size of the population will estimably grow by 44,000 people, that is, up to 100,000 residents.
Lihula is a small town where every new business can potentially shift the focal point. The competition ‘Great Public Spaces’ dedicated to the 100th anniversary of the Republic of Estonia focused on the historical axis and main street of the town–Tallinn Road. Our competition entry ‘Hõbelauk’ aimed at diversifying the street space and highlighting the mysterious local spatial potentials. We wished to allow every new potential to rise and shine thus enhancing the appearance and also natural disappearance of various places.
The competition was won by Sfäär Planeeringud (Kerttu Kõll, Lauri Läänelaid, Triin Kampus and Alvin Kanarbik) with their proposal ‘Displacement’. The work caught the jury’s eye with its comprehensive solution that offered not only a design idea for the park, but also ideas on how to tie the urban space around the park with the new green movement trajectory, and how to reduce noise and air pollution in the city.
Several competition entries captured quintessential characteristics of Tartu. How to plan future competitions so that these characteristics could be more systemically written into competition briefs and implemented in 21st century projects?
“Great Public Spaces” competitions have an unprecedented historical value – the improvement of the quality of the spaces between the buildings has never been approached so systematically. The first of the fifteen squares are completed and ready for use. How did the innovations suggested in the winning entries transform into projects and from paper to space?
There are tumultuous times in the seafront development in Tallinn with variously motivated changes. This is the moment when architectural institutions must perceive their sense of responsibility and contribute to the big picture with their expert knowledge.
The main challenge for the competition lay in connecting the harbour with the city centre and creating a built environment that would speak to all Tallinners.
How to make a traffic junction that currently spurns carless commuters more inviting and enjoyable? Is it possible to achieve this with the help of road user capacity, distance, decibels or lumens? Or perhaps architecture has some kind of role that cannot be measured in numbers but which will accomplish the desired goal?
How to plan and design the city and public space in a situation where every owner of even a tiniest land parcel has its own interests and every public authority or private company has its own needs? How can it be done if every city department has its own concept of urban planning, if architecture and engineering firms expend all their efforts simply keeping their head above water?
The Estonian National Museum’s own home was completed thanks to three very simple underpinnings: belief, trust and cooperation.

