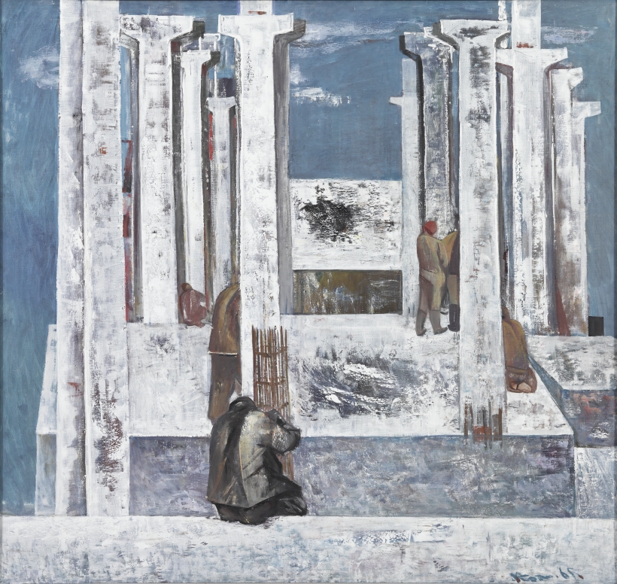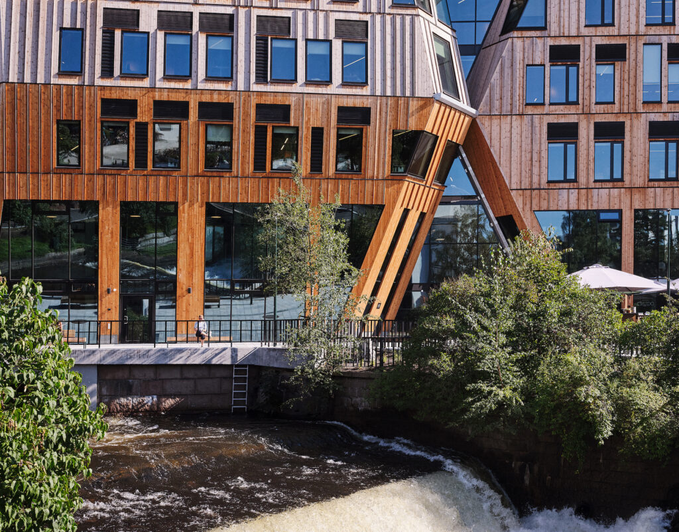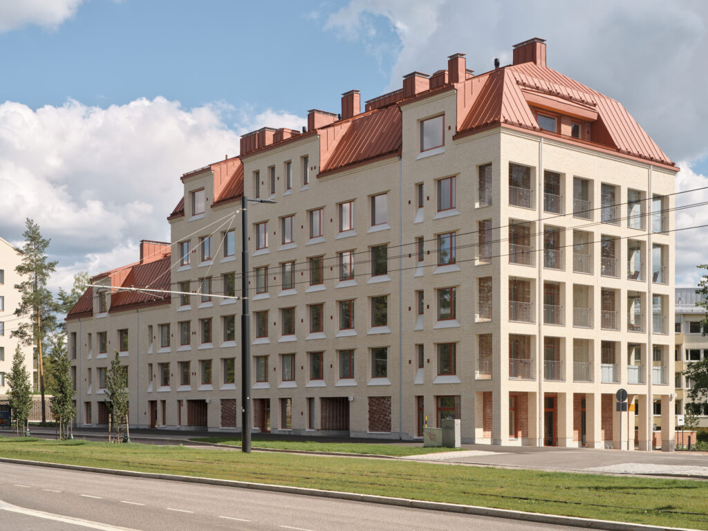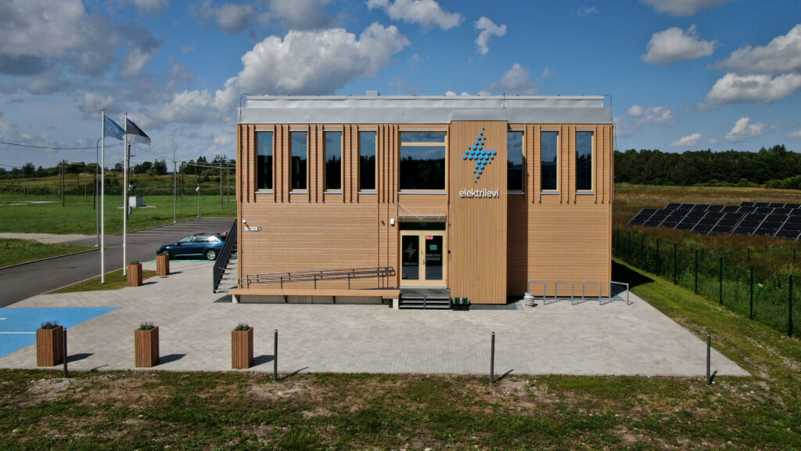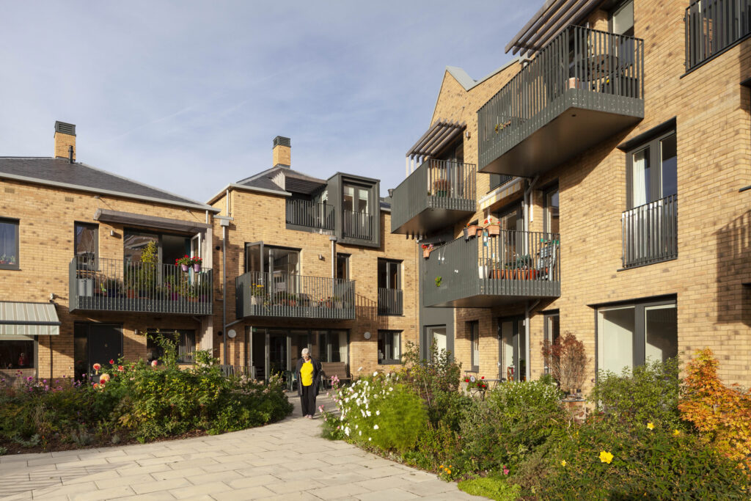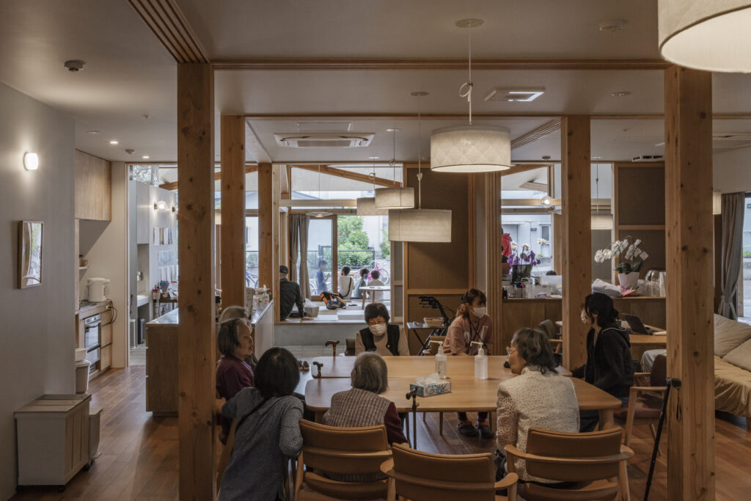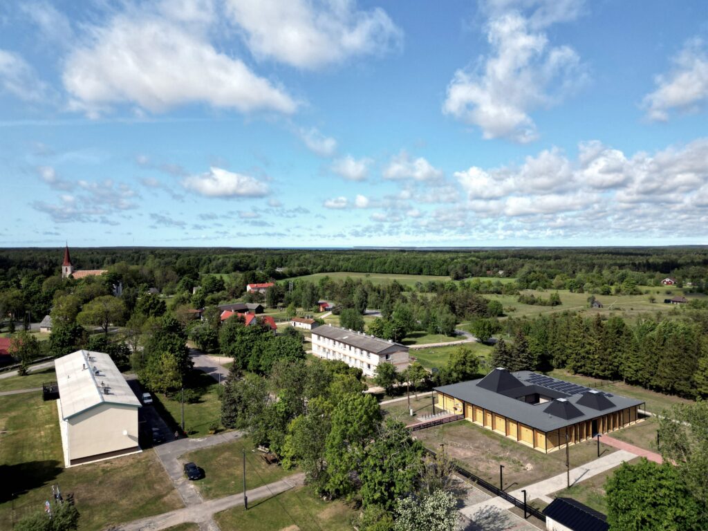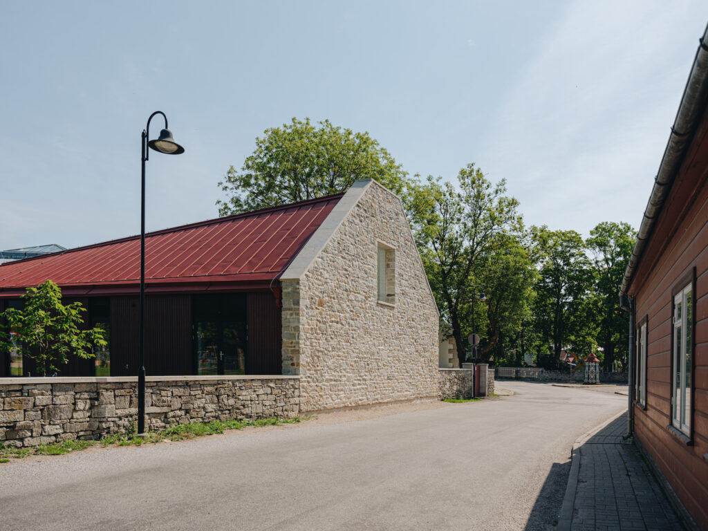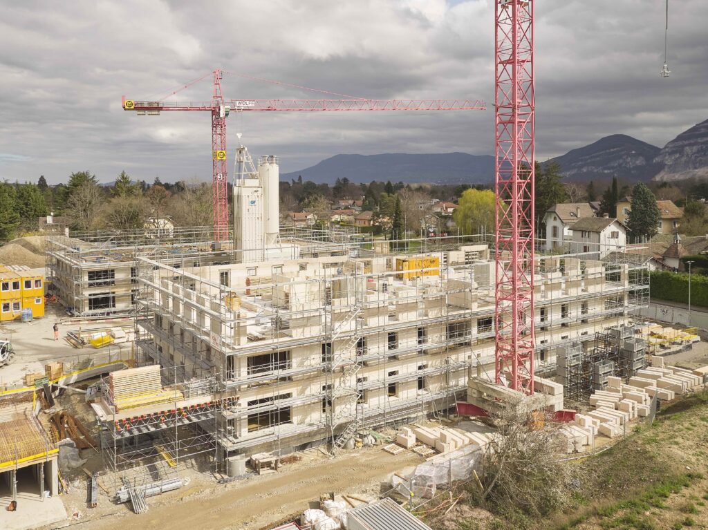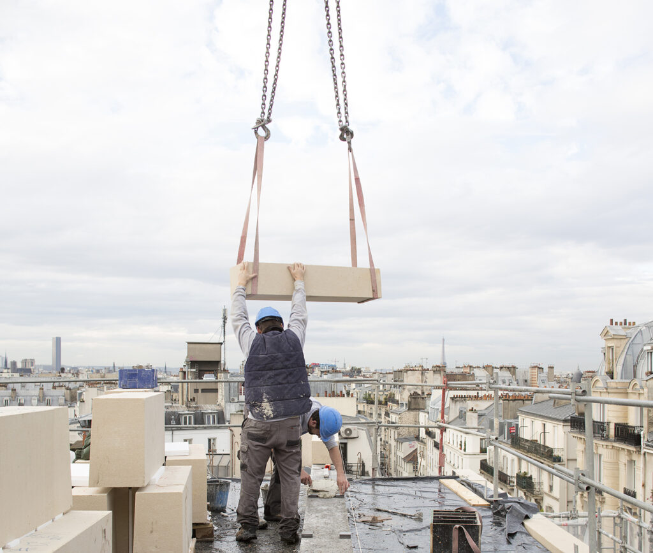ARCHITECTURE
Although dictionaries define the term ‘plateau’ as a stable, fluctuation-free state, they also include a caveat: it only lasts for a certain period of time. So, what comes next?
Vertikal Nydalen, a mixed-use building in Oslo designed by Snøhetta, pushes the boundaries of a modern natural ventilation system, writes Ott Alver.
With its solid brick walls, Helsingin Muurarimestari, an apartment building designed by Avarrus Architects, is generous to tradition, but decidedly modern, writes Leonard Ma.
The nostalgic image of an architecture office full of drawing boards and rapidographs is alien to the generation born after the restoration of Estonian independence. We began our architecture studies by acquiring basic computer skills and then boldly plunged into the world of 2D and 3D, visualisation and BIM design.
In 2016, a group of women moved into a building in the borough of Barnet on the outskirts of London—a building that had been developed and built in collaboration with them and specially for them. Thus culminated a process that had begun in 1998, when some of these women founded the Older Women’s Co-Housing (OWCH) group.
The aging population requires nothing less than a radical retooling of the territory, with architects and urban planners at the forefront of this transformation.
Mustjala care home and day centre was meant to be a pilot project for a standard design in Saaremaa. There is a shortage of care home places and the same kind of building was planned right away for Leisi too. While initially it was feared that life in such a care home would be too expensive, today we see that monthly bills for the residents do not exceed 300 euros.
Architect Johan Tali, landscape architect Merle Karro-Kalberg, architect Siiri Vallner, project manager Priit Õunpuu and interior architect Hanna Karits discuss their experiences of using limestone in recent projects.
Case Study - 4 social housing units with 68 apartments in Switzerland, architecture Gilles Perraudin and Atelier Archiplein.
Case Study - apartment building in Paris, at 62 Rue Oberkampf, architecture by Barrault Pressacco.
Postitused otsas
ARCHITECTURE AWARDS


