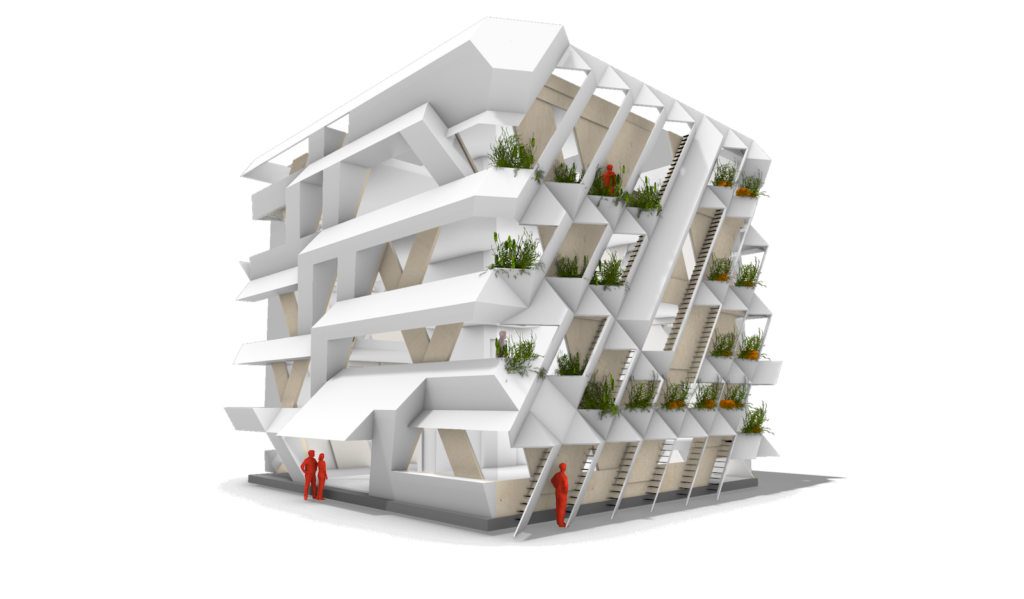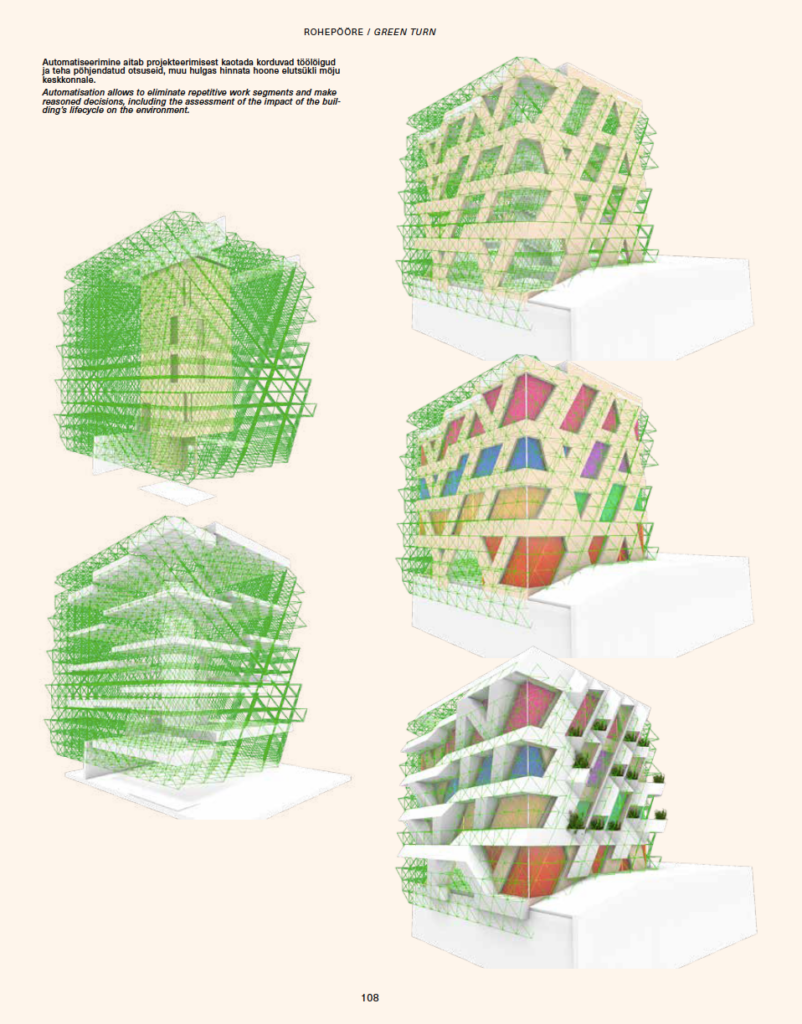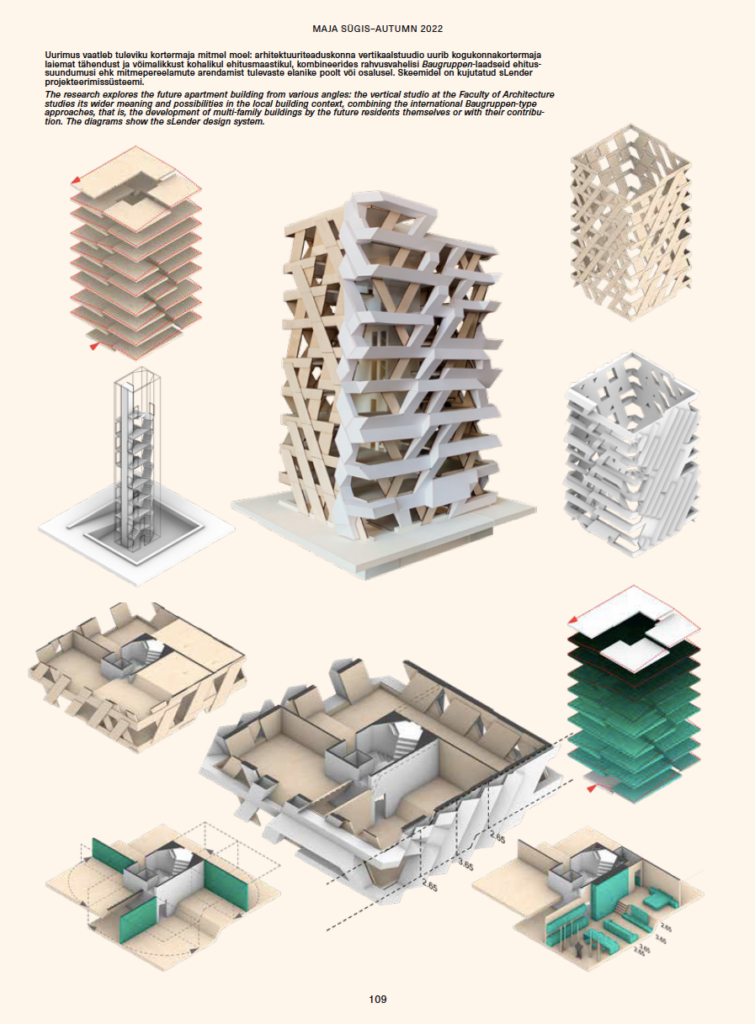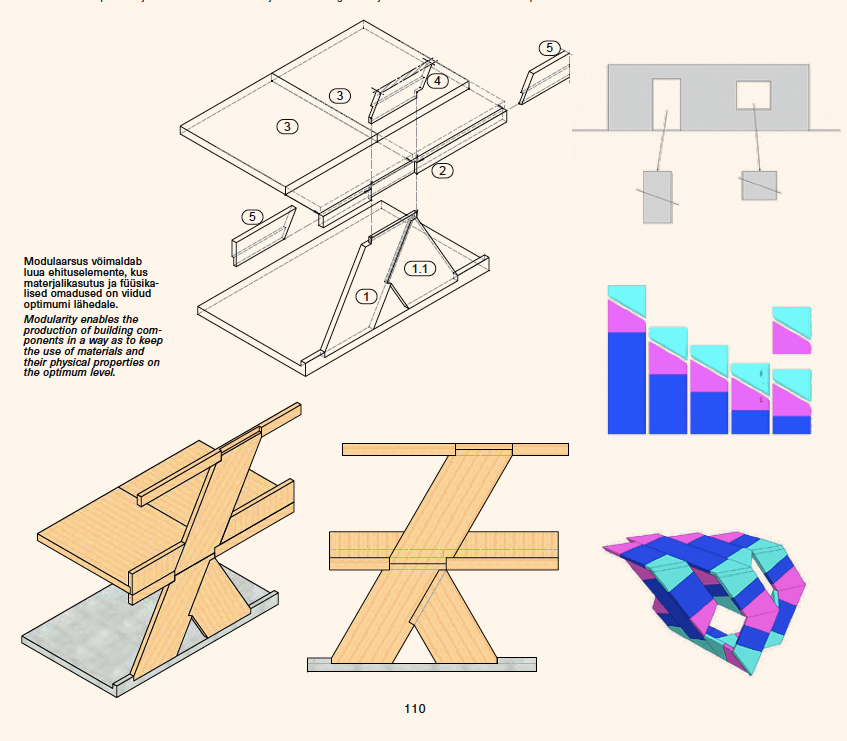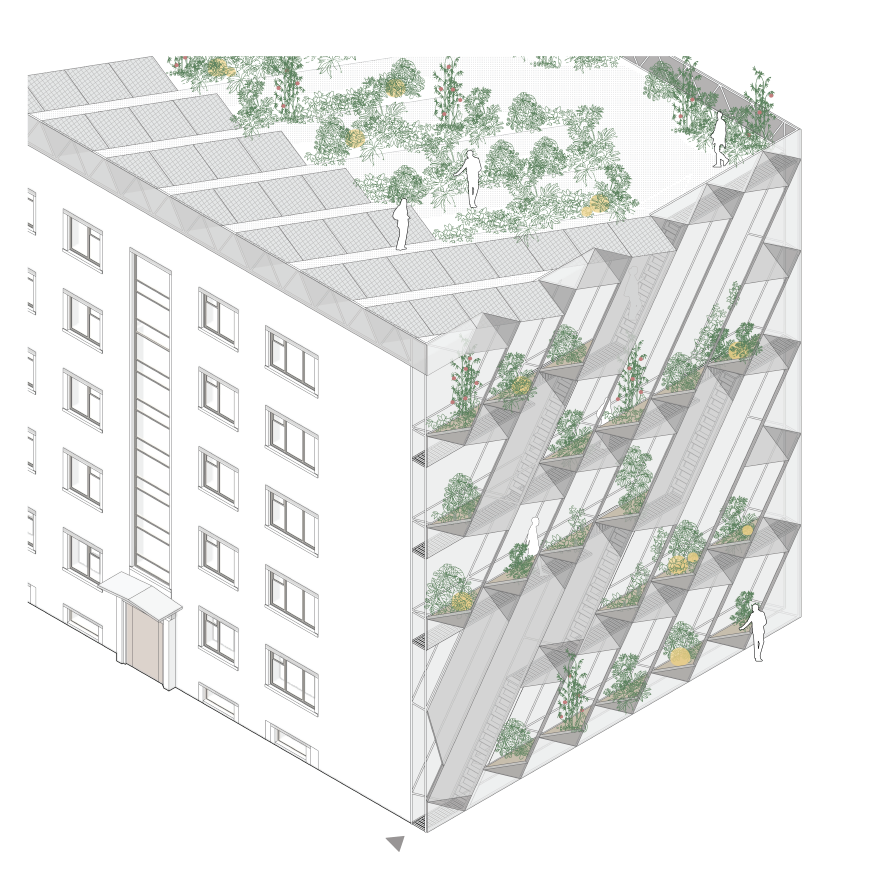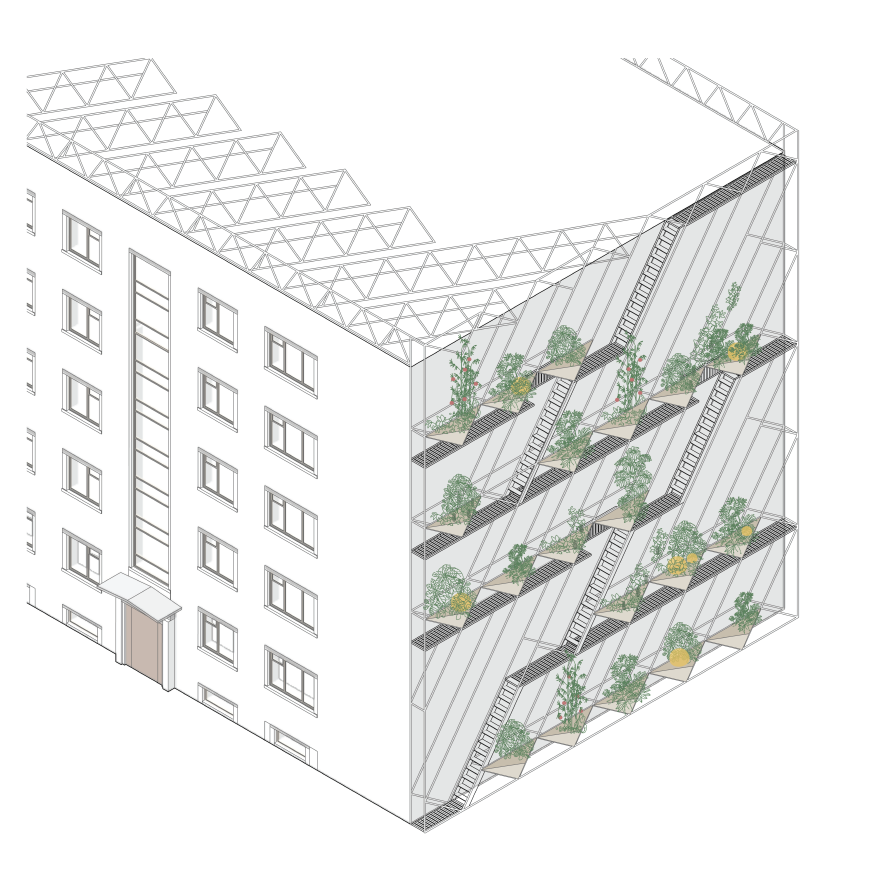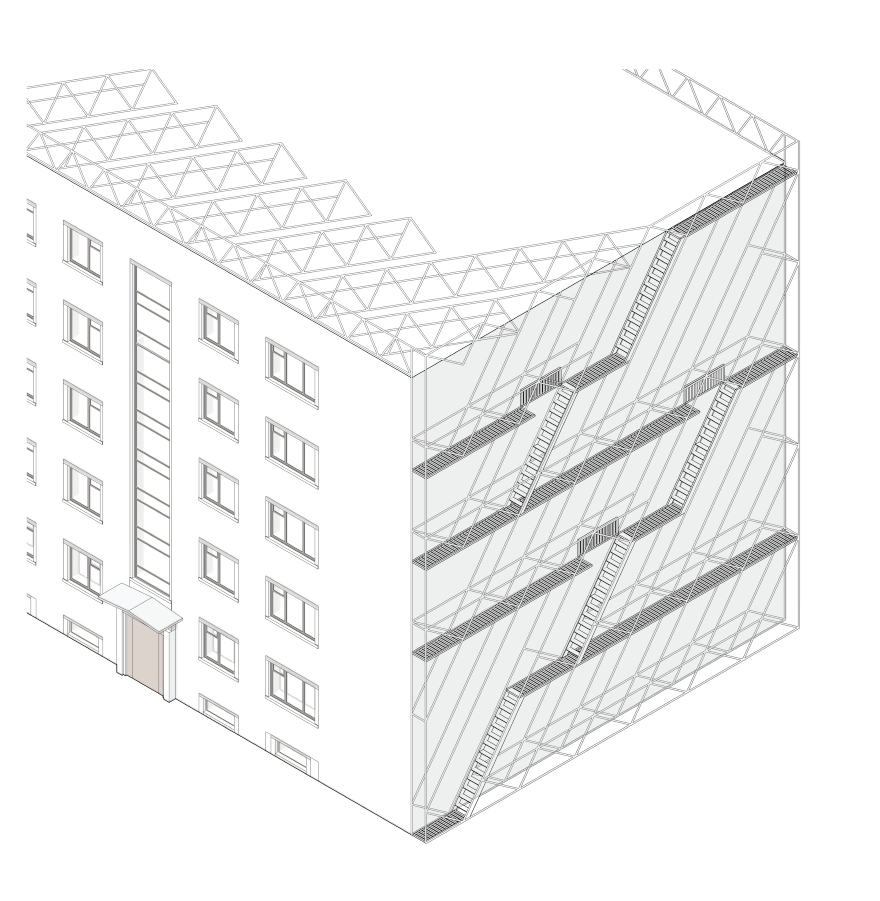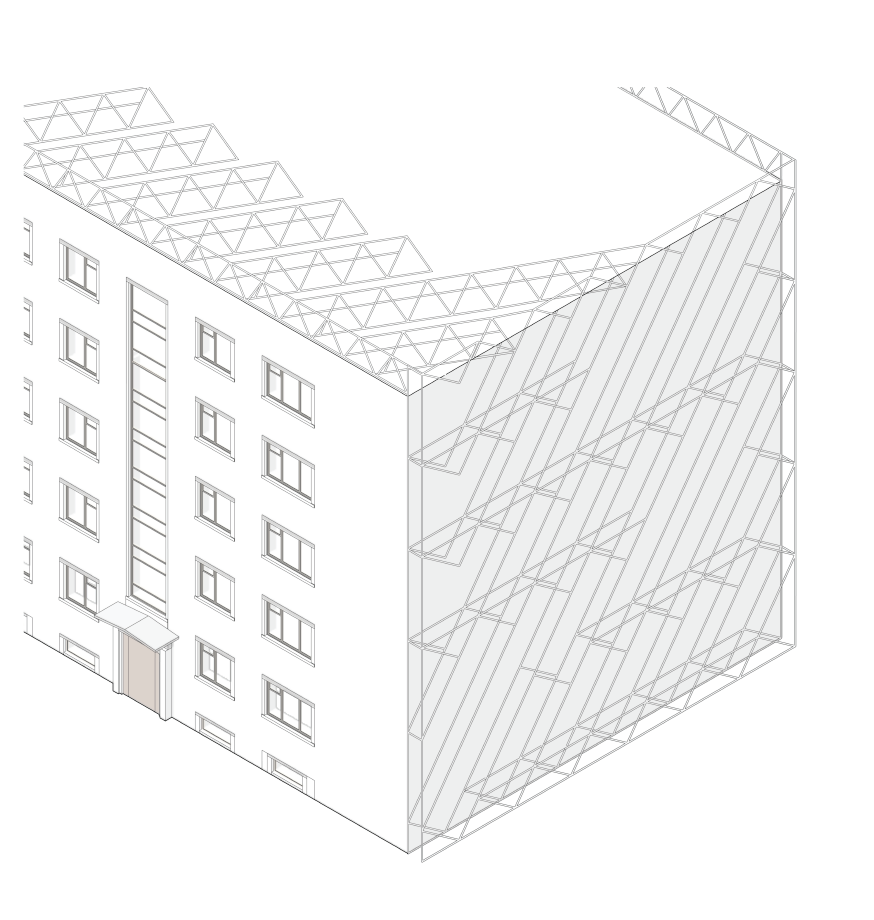There are several unique historical architectural layers in Tallinn with the short period of wooden apartment buildings constructed in 1870–1920 standing out as one of the most distinctive spans. The most captivating of the standardised projects of the time is the Lender building named after the engineer and mayor of Tallinn.1 It is an adjustable pattern-building: mostly a two-storey wooden apartment complex with a generous degree of flexibility in layout and volume thus allowing the construction of bespoke houses.
Consequently, the Lender building could be regarded as a standard system rather than a standard project—it ensures adaptability pursuant to the builders’ or owners’ skills to erect it, while the materials and decorations rely on the owners’ economic capacity and the number of common areas for residents on the agreements made between the future owners. Systematic logic instead of a strict plan is an inspiring starting point for the designers also a hundred years later. In the current research project sLender at the Estonian Academy of Arts, we aim at identify and map the various possibilities on how we will live together. We combine the sustainable thinking (local materials, speed of construction, low cost of production) and the ethical responsibility of contemporary architecture (sustainability, automatization, adaptability).
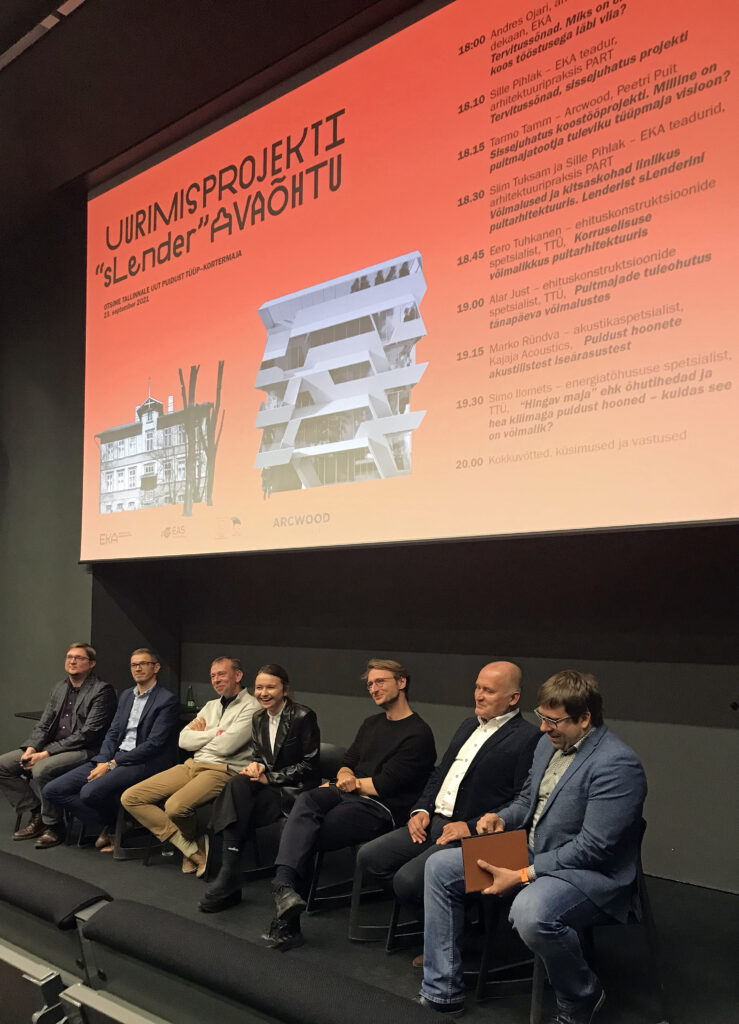
If at the turn of the 19th–20th centuries, more than 85% of the buildings in Tallinn were wooden2 due to the low cost and availability of the material, then contemporary international and national initiatives3 presume similar perceptible changes—to speed up and enhance the use of biogenic construction materials to meet the climate targets. The selection of materials, adaptability and flexibility thus form the basis for contemporary living spaces.
The sLender community apartment building includes also earlier research studies such as zero-waste use of materials (the bus shelter ELEMENTerial built of manufacturing residues, 2020–2021), the multifunctionality of the archetypal elements of a building (the façade as a garden, evacuation route and common space based on Dacha Wrap prototype, 2022), parametric designtools (the maximum volume of a wooden building according to national building standards in the exhibition ‘The Houses That We Need’), samples of the variety of design systems (annual student works in the Faculty of Architecture at the Estonian Academy of Art) and the community apartment building studies (student works of REKrulli community apartment buildings, 2022).
Considering the complexity of building design, we will combine the earlier creative research projects from the various fields of architecture in order to get closer to the comprehensive whole of an alternative (future) apartment building. In brief, the sLender building research is a design system allowing the inclusion of the community, thus providing alternatives to the strict apartment building plans and hoping to reach a high-quality shared living space in our current residential realms.
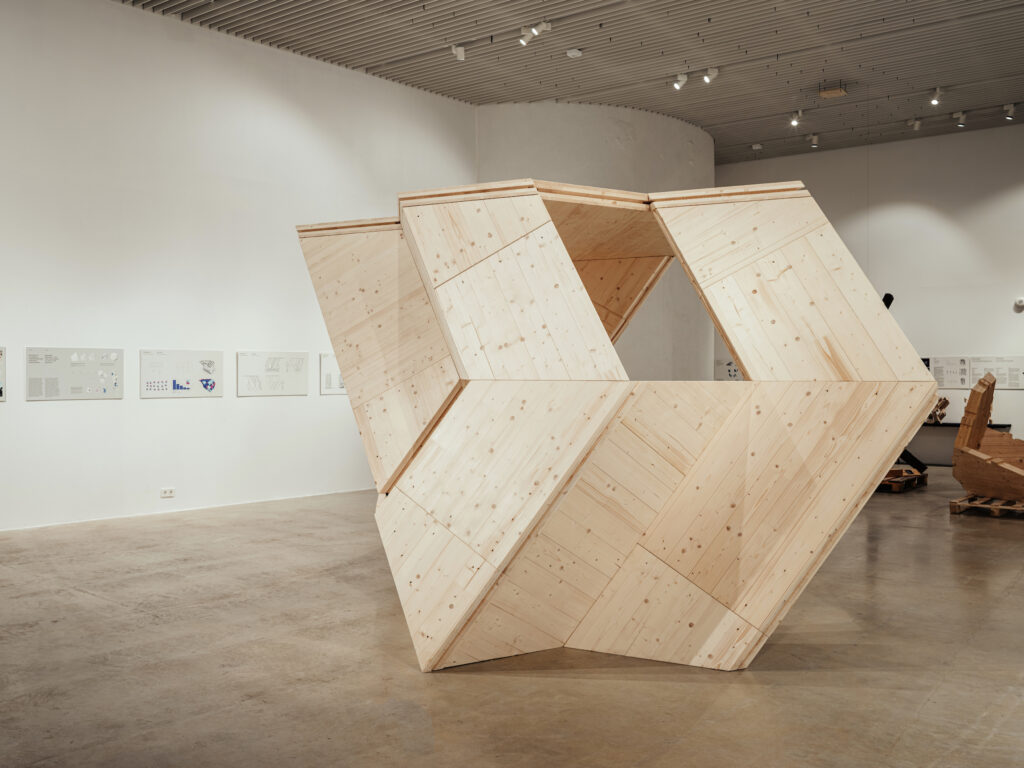
The curatorial exhibition ‘Edible’ of Tallinn Architecture Biennale in 2022 features a vertical communal garden Dacha Wrap. Due to the disappearance of dacha cottages, we explore the possibilities for integrating small gardens into apartment building walls. The gardens on the building façade include pockets for growing food as well as panels providing shade and collecting energy and also provide alternative evacuation routes.
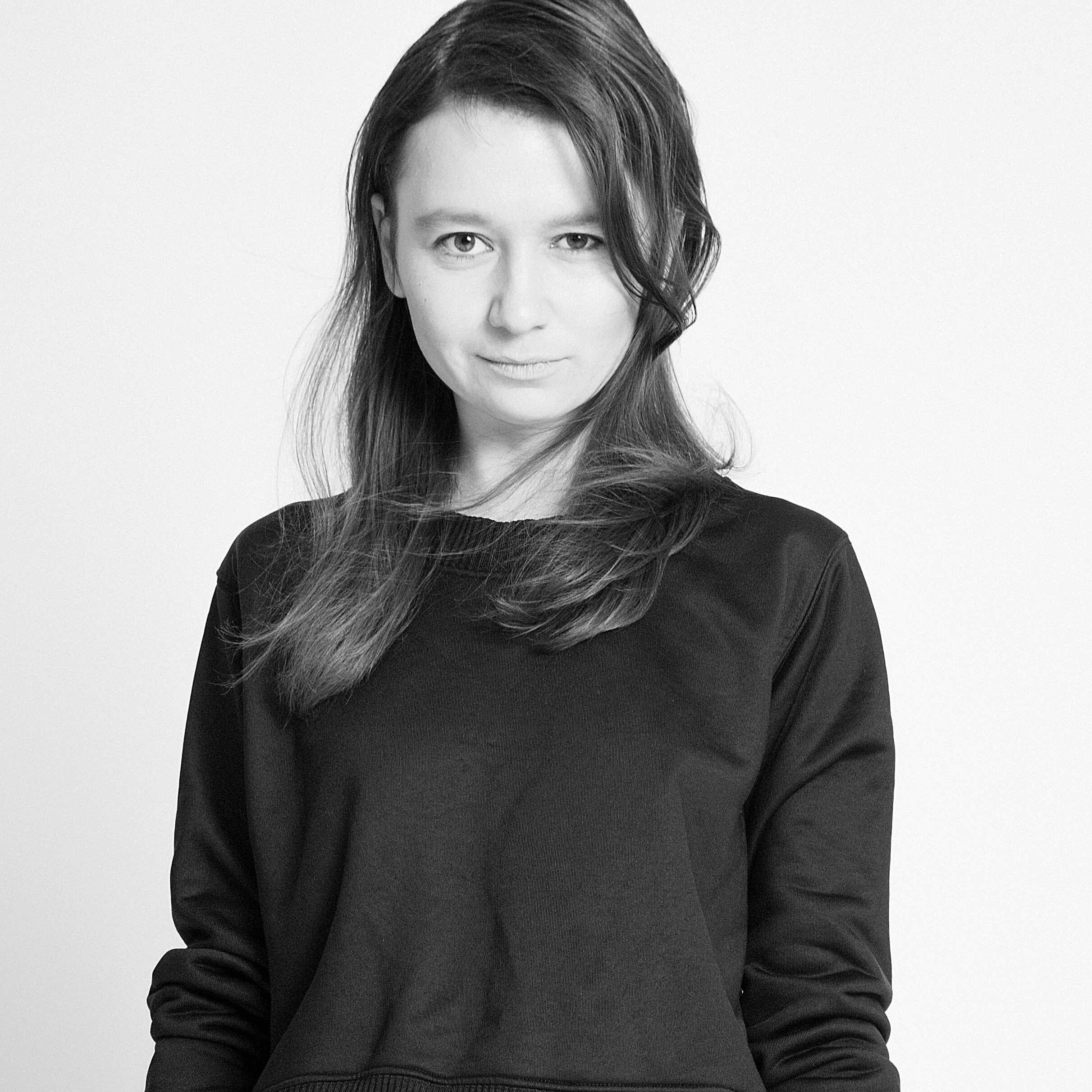
SILLE PIHLAK is a practising architect, the researcher and the head of the department of architecture and urban planning at the Estonian Academy of Arts. In her daily work, she is striving for a new spatial culture that would provide alternatives to the standard building aesthetics as well as solutions deriving from our ethical obligations to tackle climatic and social changes.
HEADER: The curatorial exhibition ‘Edible’ of Tallinn Architecture Biennale in 2022 features a vertical communal garden Dacha Wrap. Due to the disappearance of dacha cottages, we explore the possibilities for integrating small gardens into apartment building walls. The gardens on the building façade include pockets for growing food as well as panels providing shade and collecting energy and also provide alternative evacuation routes.
PUBLISHED: Maja 109-110 (summer-autumn 2022) with main topic Built Heritage and Modern Times
1 Voldemar Lender (1876–1939), mayor of Tallinn in 1906–1913.
2 Anni Nool, „Lenderi maja. Tüüpiline väikekorteritega elamu, Eesti linnakultuuri häll“ [transl. ‘Lender Building. A Typical House with Small Flats, the Cradle of Estonian Urban Culture’], Tallinna puitarhitektuur, toim Leele Välja (Tallinn: Eesti Arhitektuurimuuseum, 2014), 169.
3 For instance, the New European Bauhaus initiative and the Commission of Sustainable Development.

