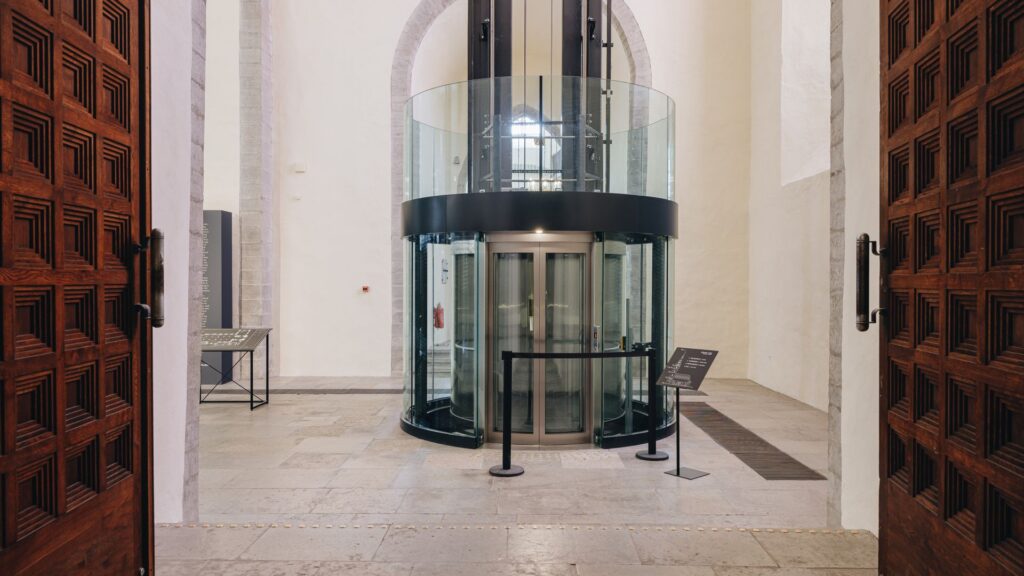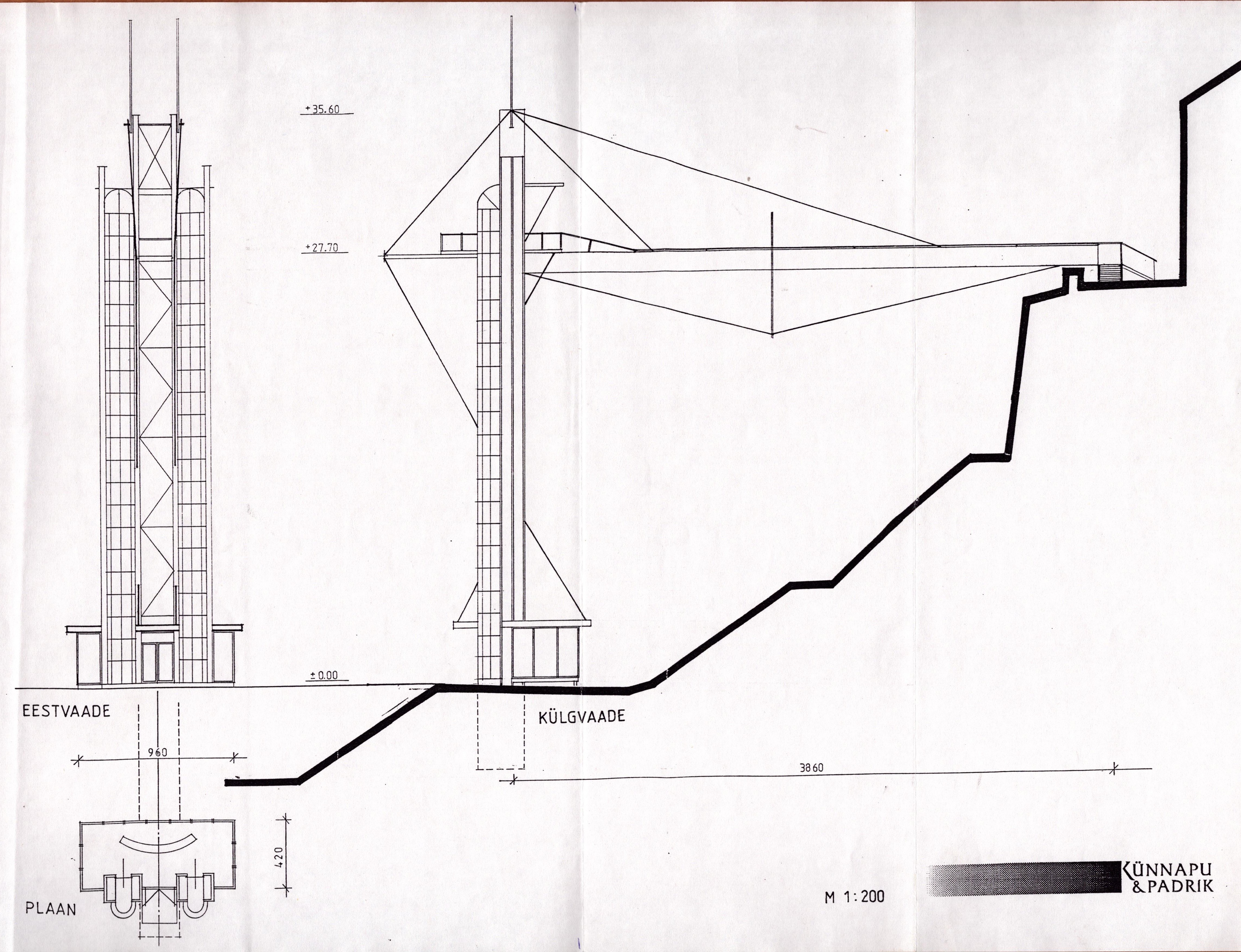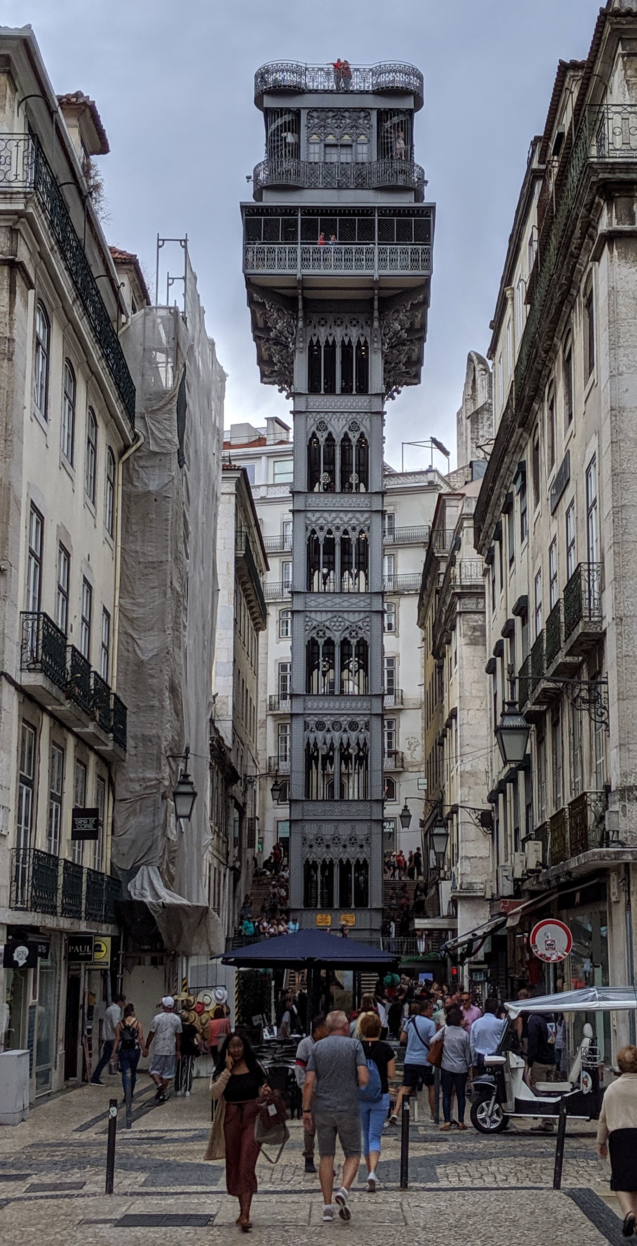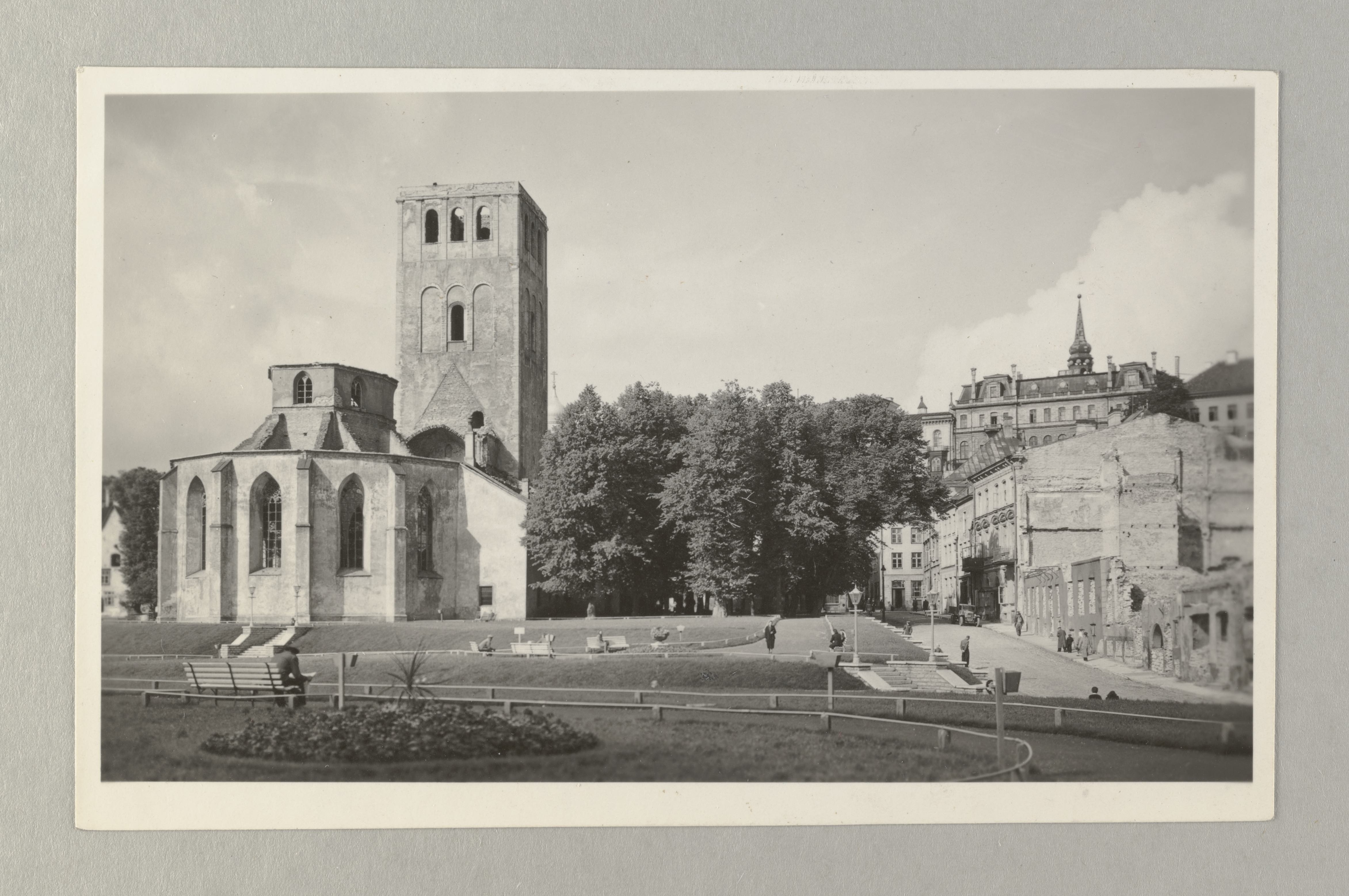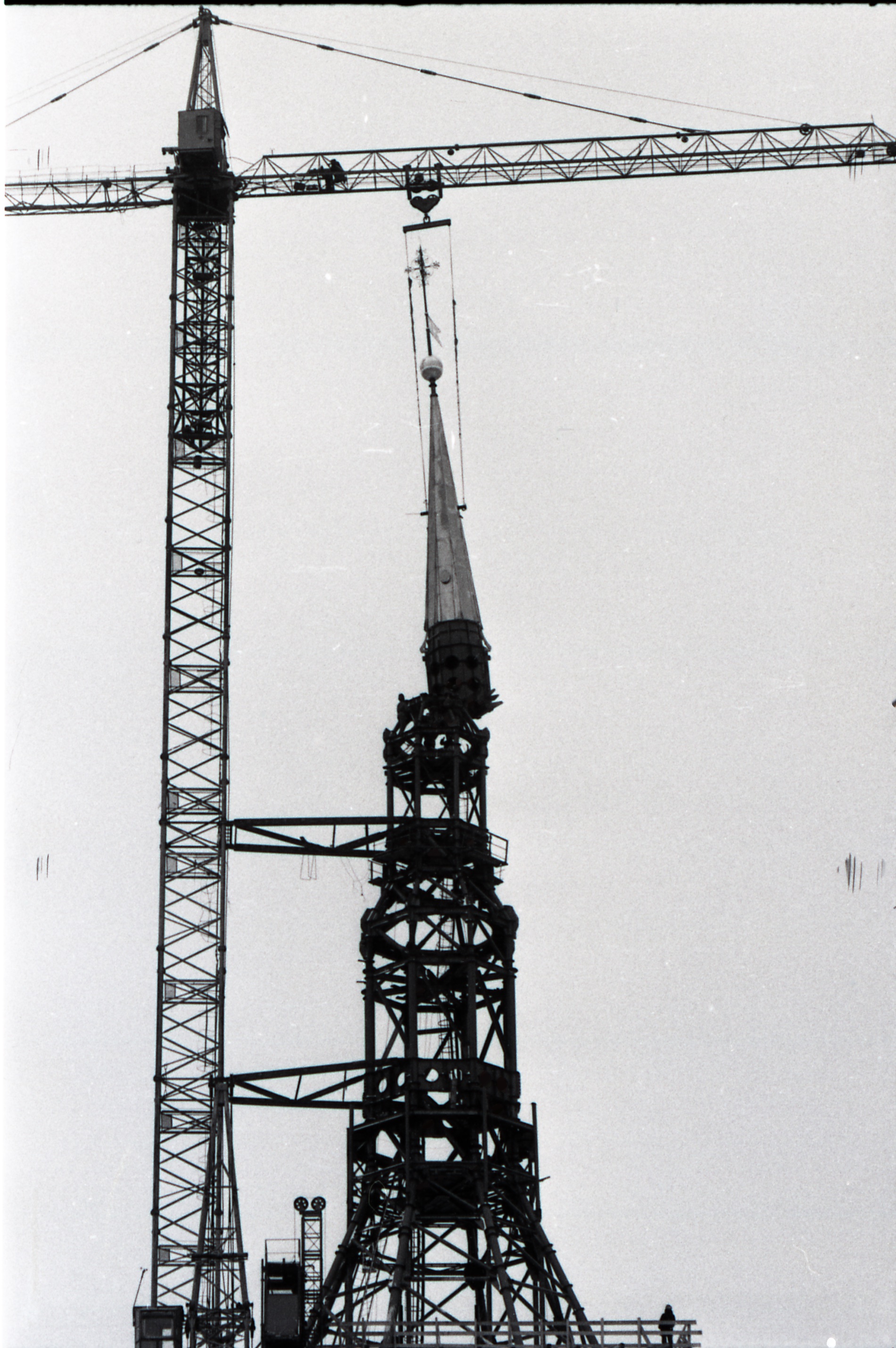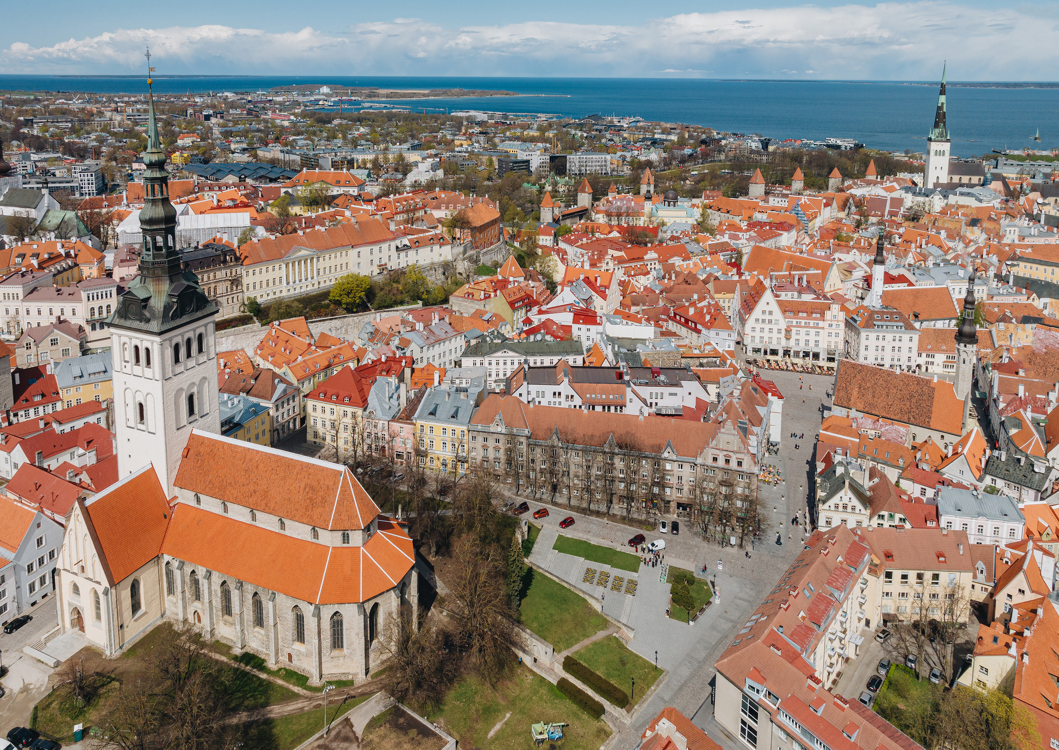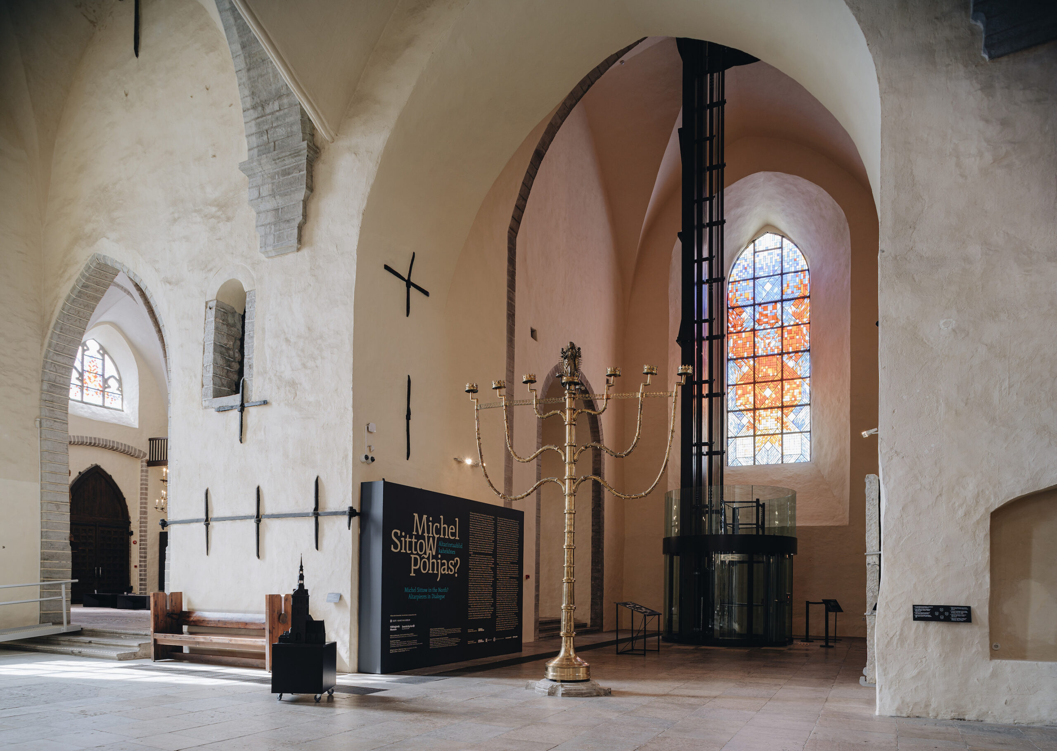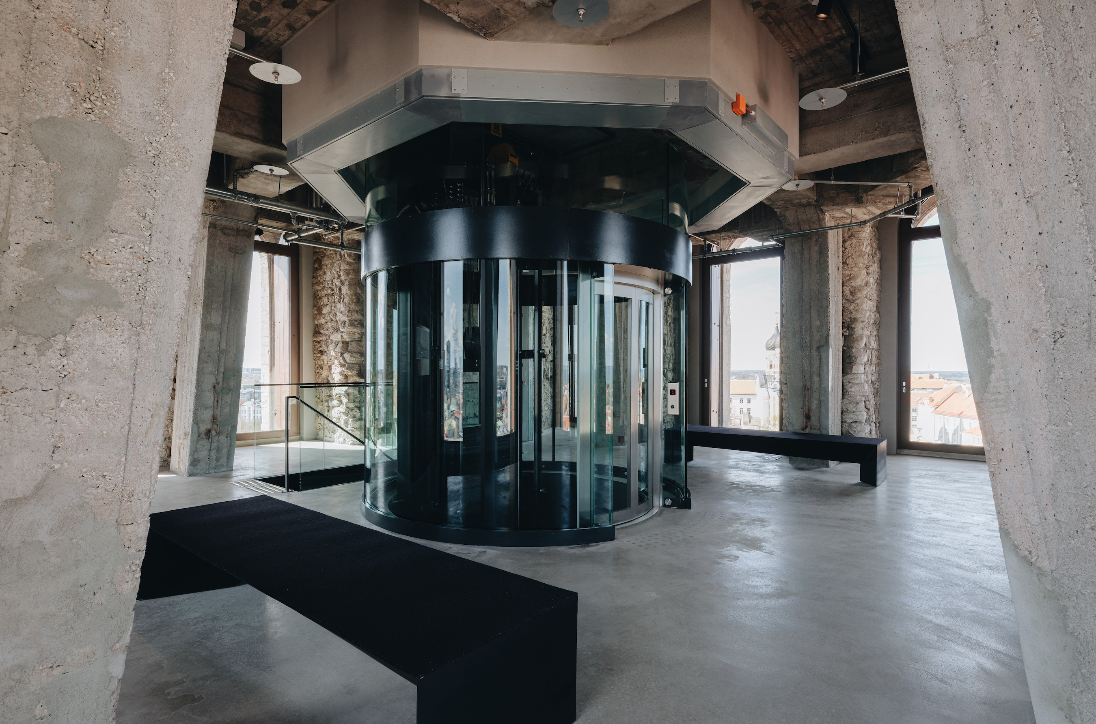When I heard the news that there is now a lift in St. Nicholas’ (Niguliste) Church, I immediately thought of the famous Santa Justa Lift in Lisbon, designed by Raoul Mesnier du Ponsard, a student of Gustave Eiffel. On second thought, the type of lift in St. Nicholas’ is a bit different, of course, for the Santa Justa Lift connects two levels of a city built on seven hills while also functioning as a viewing platform and tourist attraction. Something similar to the latter was planned in Tallinn for the area between the so-called Roe Deer Park on Nunne Street and Toompea viewing platform by architect Herbert Johanson in 1935. Likewise, there were attempts—already in the 1920s, then in the 1950s, and for the third time in the 1990s—to draw up a lift (more specifically, a chair lift) for the Patkuli stairway zone. And yet, still no chair lift!
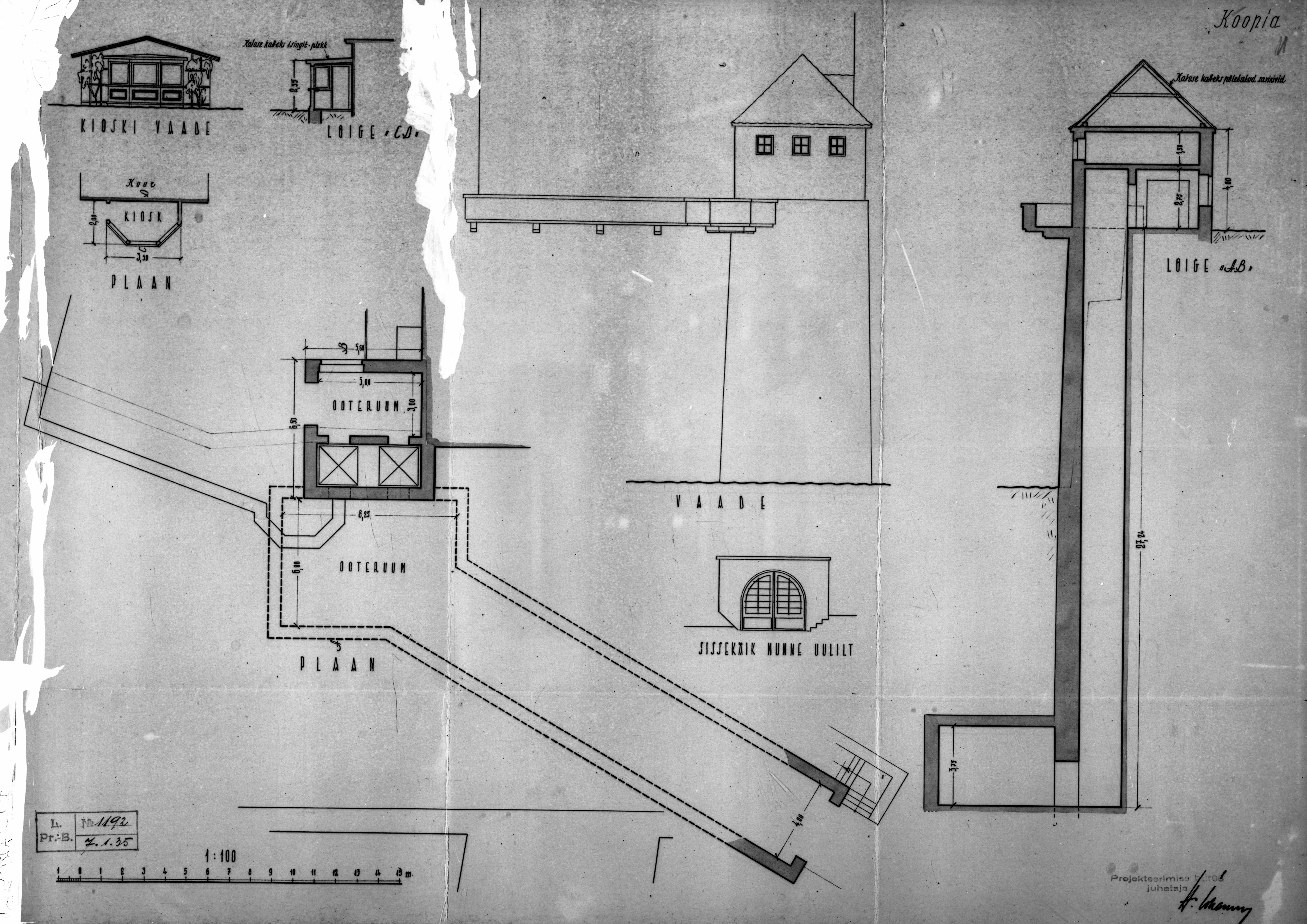
But let us get back to Niguliste. According to reference books, St. Nicholas’ Church was built sometime in the middle of the 13th century. The church was founded by German merchants and dedicated to St. Nicholas, the patron saint of merchants and seafarers. The original church building was a simple fortified trading church—Tallinn had no city wall at the time, so the church was used also as a defensive structure. The church was given its final shape and basilican spatial plan in the heyday of Tallinn, the early years of the 15th century. Later reconstructions added St. Anthony’s Chapel and the tomb chapels on the northern side, while the tower was made taller and stronger.
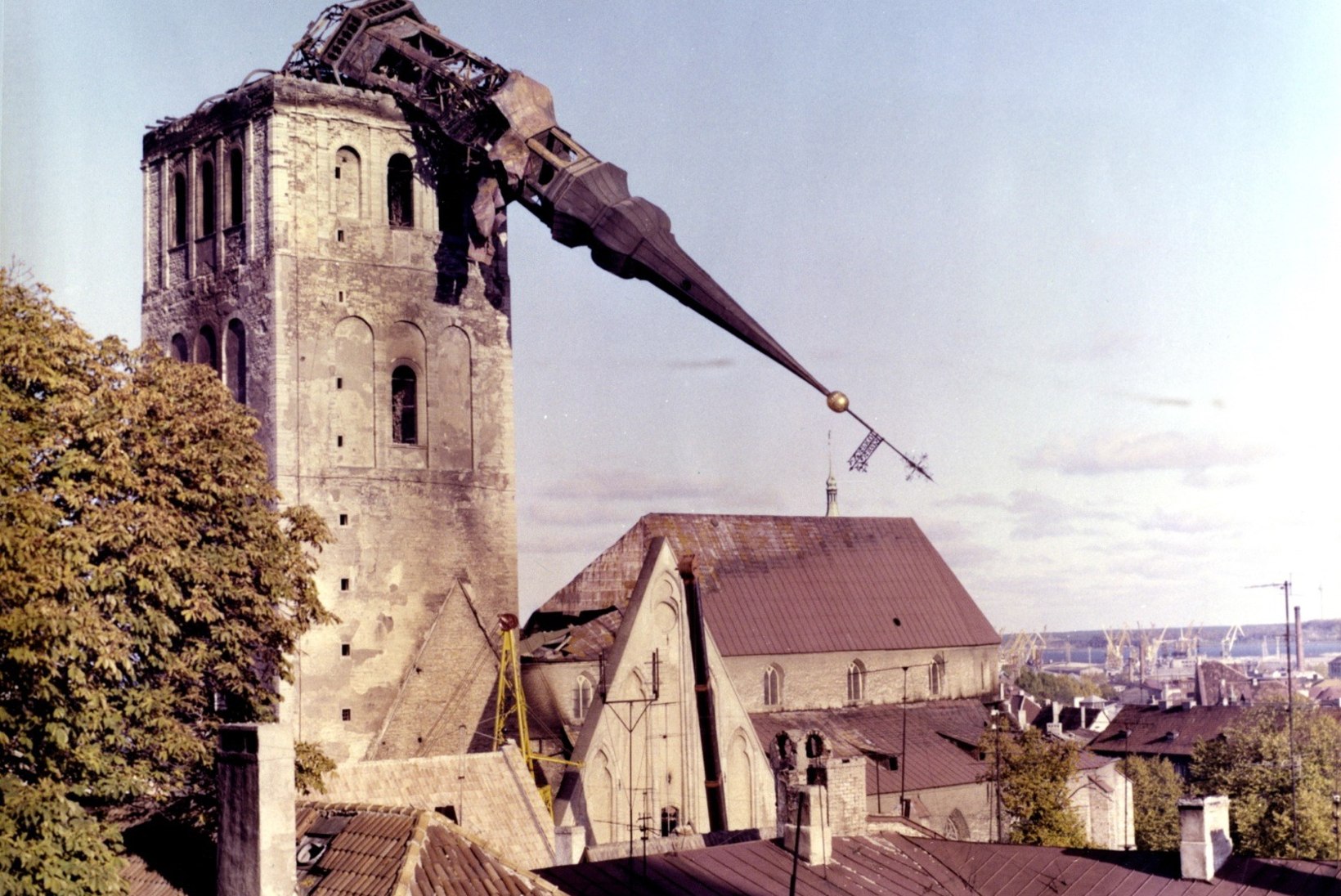
St. Nicholas’ Church spire
after the fire that took place in the final phase of the reconstruction works in 1982.
Photo: Mati Hiis
When Tallinn was bombed on the night of 9 to 10 March, 1944, the church caught fire and its historical contents were largely destroyed. The spire and all the vaults were also destroyed. One of Tallinn’s most beautiful churches in terms of spatial effect was left in ruins. When I visited Visby Cathedral, I suddenly realised that I had already seen something similar—it was the interior of St. Nicholas’. Estonian historians Paul Johansen and Villem Raam were right—it was the same Hanseatic space, where cultural influences were intertwined. St. Nicholas’ Church in Tallinn was in luck, for restoration works commenced in 1953. St. Nicholas’ (Nikolai) Church in Pärnu, for instance, which was likewise damaged by fire in the Second World War, was instead torn down a year later. In 1982, in the final stage of restoration of St. Nicholas’ in Tallinn, an accident occurred under ambiguous circumstances—the new tower caught fire and collapsed. This event was witnessed also by yours truly. A considerable crowd with depressed faces watched the smouldering tower from Harju street. Fortunately, it was again decided to restore the spire and the roofs. The church was opened in 1984 as a branch of the Art Museum of Estonia.
In 2020, the Art Museum of Estonia organised an invited architectural competition for equipping the tower with a lift. Three architecture offices took part—Kaos, KOKO and Kauss. Plans for a lift were included already in the original restoration project, so some openings already existed in the floor. The competition was won by architectural office KOKO, whose entry stood out for its airy and technicistic open solution. Other competition entries placed the lift in a concrete shaft.
In the course of the work, the ceilings of tower storeys were modified and reinforced. The second storey with a high ceiling is now an exhibition space for old church bells; the third, somewhat lower storey is a hall for temporary exhibitions; the fourth storey is a viewing platform. The floor of the fourth storey was raised by approximately two metres so that it is now level with the lower edge of arched openings, which enables an excellent view of the city. This resulted in a new, intermediate storey with a low ceiling, which is used as a technical room. Evacuation from the intermediate storeys of the tower is ensured via the existing masonry staircase. The fourth storey also has an emergency exit, which can be accessed with the tallest aerial ladder of the Estonian Rescue Board. The open elevator is part of the fire compartment of the main storey; on upper storeys, it can be isolated with a drop-down fire curtain. The 16-metre curtain for the second storey is supposedly the highest of its kind in the world!
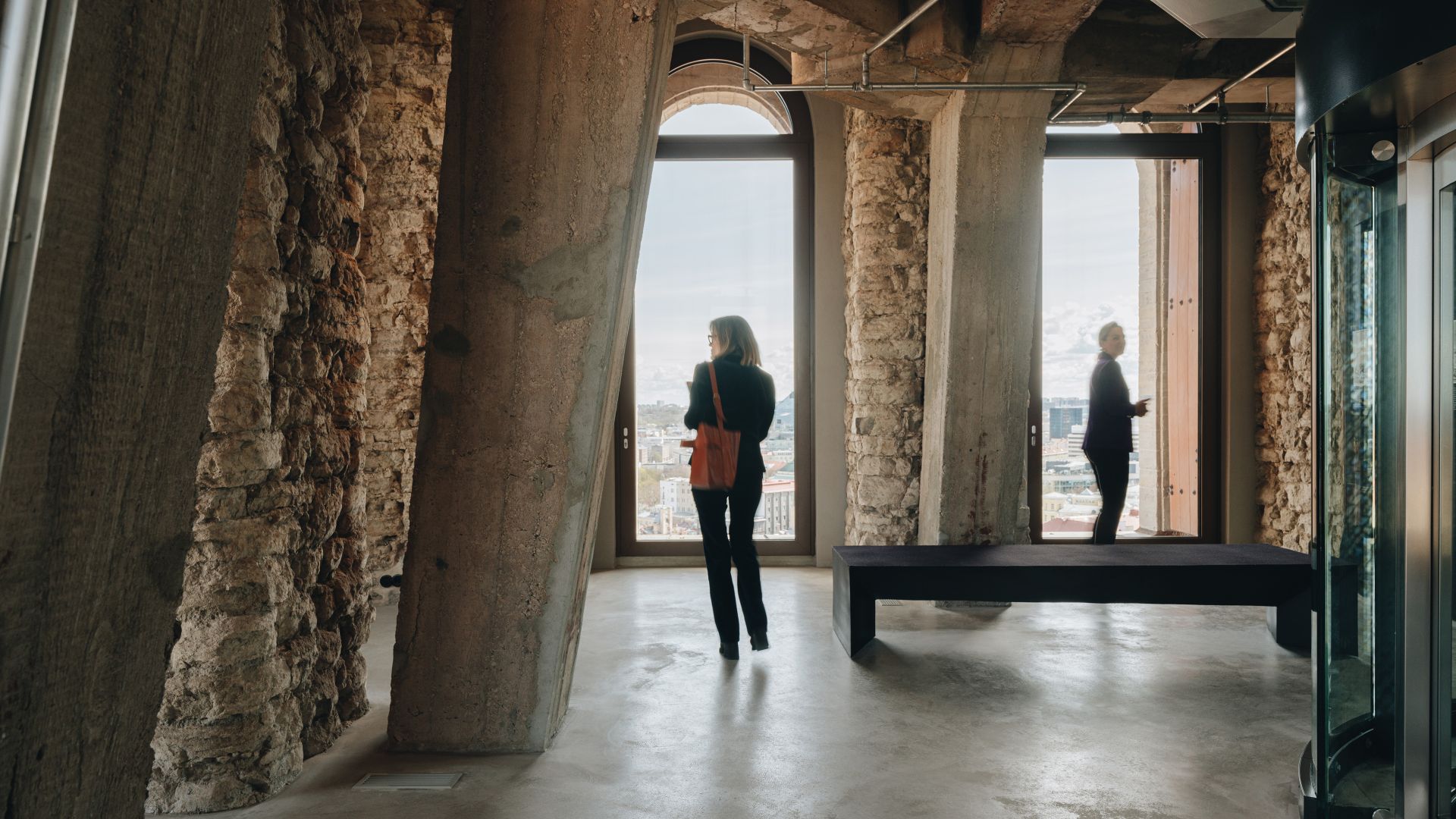
The floor of the fourth storey was raised by approximately two metres so that it is now level with the lower edge of the arched openings.
The lift itself is a semicircular and asymmetric bespoke glass lift. According to the museum director, it was hard to find someone who would build it. All the large lift producers like Kone, Otis and Schindler turned it down due to the height of the room and the resulting risk. Eventually, a family-owned Greek company was found that took the job and also the responsibility. For safety, the maximum number of persons in the lift is limited to five. Asymmetry of the solution makes it striking in a tehnicistic way and creates a contrast with the arches of the church and rest of the historical space. I recommend riding this lift to everyone—also for the adrenaline!
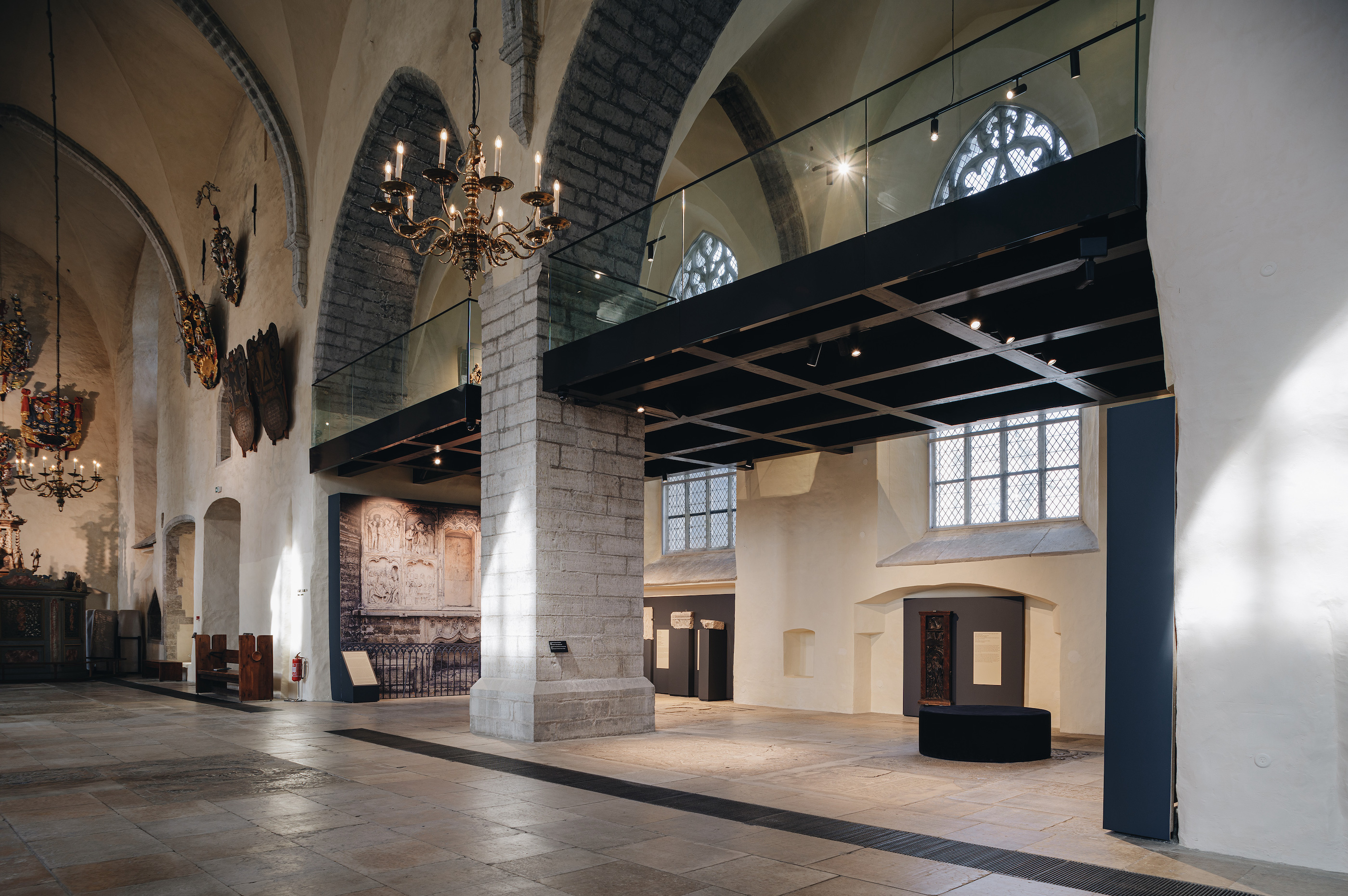
Together with the lift, a mezzanine floor on wooden beams was placed in a small side chapel, where the beams stand on existing openings in the wall.
Thanks to the lift, people with reduced mobility can now feel equal to others when visiting the church. The problem now, however, is with the limestone steps at the church entrance.
Thanks to the lift, people with reduced mobility can now feel equal to others when visiting the church. The problem now, however, is with the limestone steps at the church entrance. To make the entrance accessible, a steel ramp needs to be placed over the stairs and this requires help from security guards. Together with the lift, a mezzanine floor on wooden beams was placed in a small side chapel, where the beams stand on existing openings in the wall. The minimalistic overall solution ensures a delicate encounter between new and old. In that part of the building there is now an exhibition space, but one that is accessed by masonry stairs that are difficult to climb even for those with full mobility.
JAAK HUIMERIND is an architect and owner of Studio Paralleel. His work is characterised by expedient forms and clear structure.
HEADER photo byTõnu Tunnel
PUBLISHED: MAJA 2-2024 (116) with main topic OLD AGE

