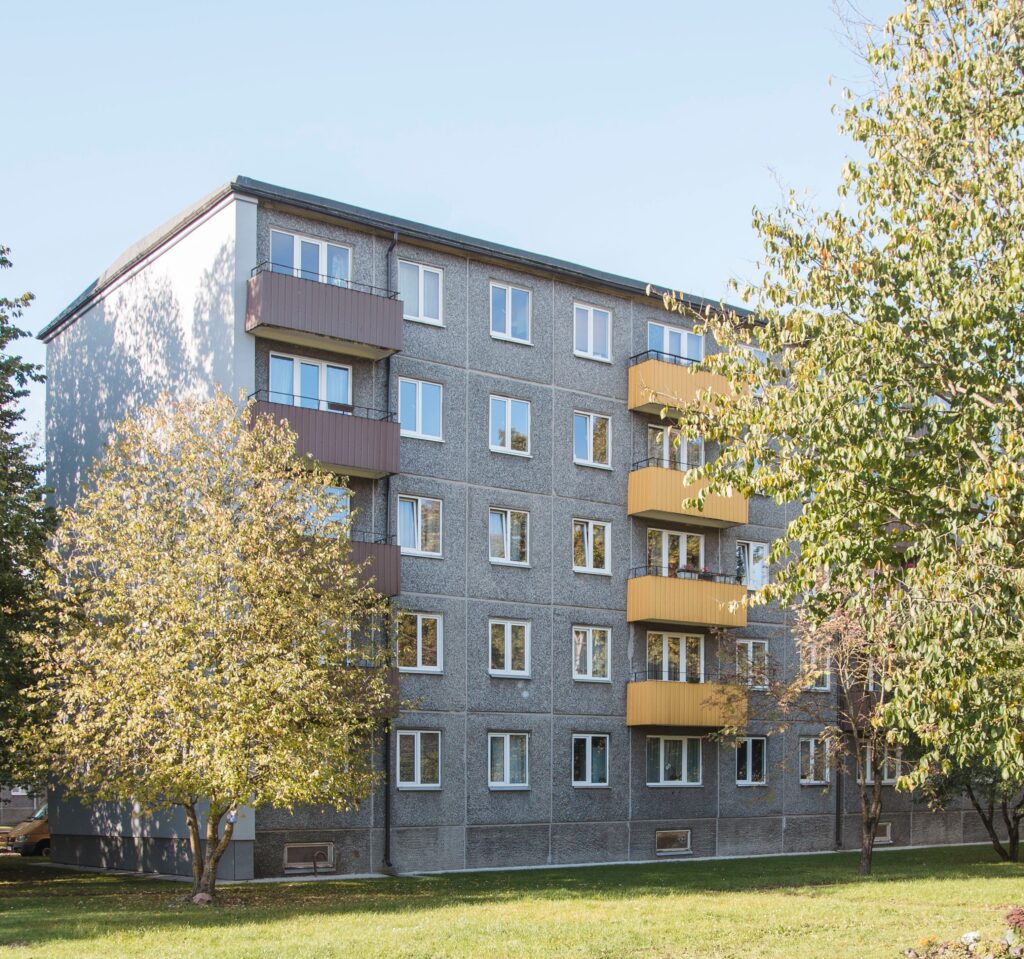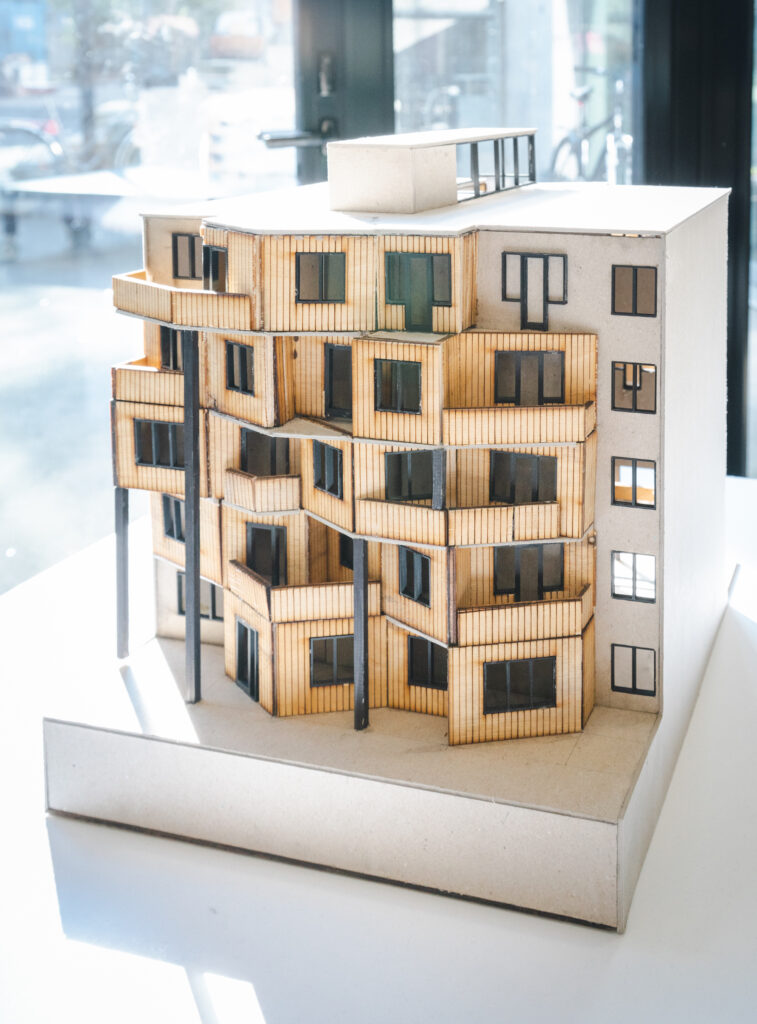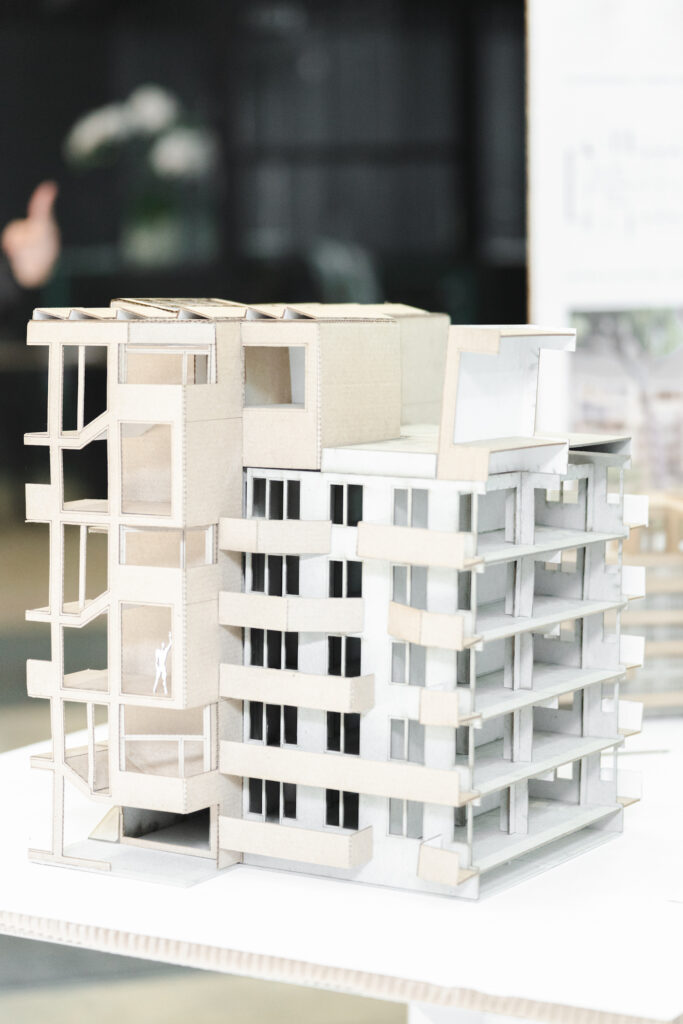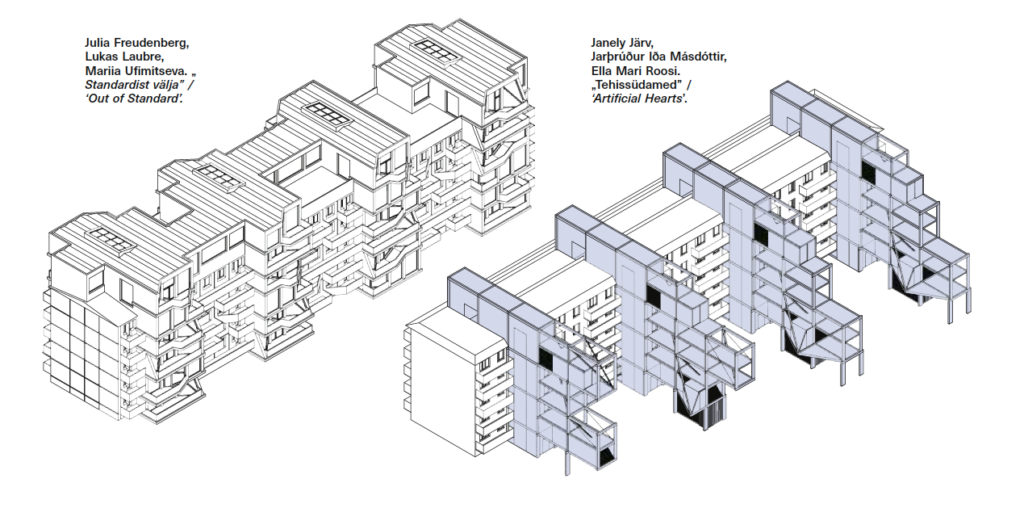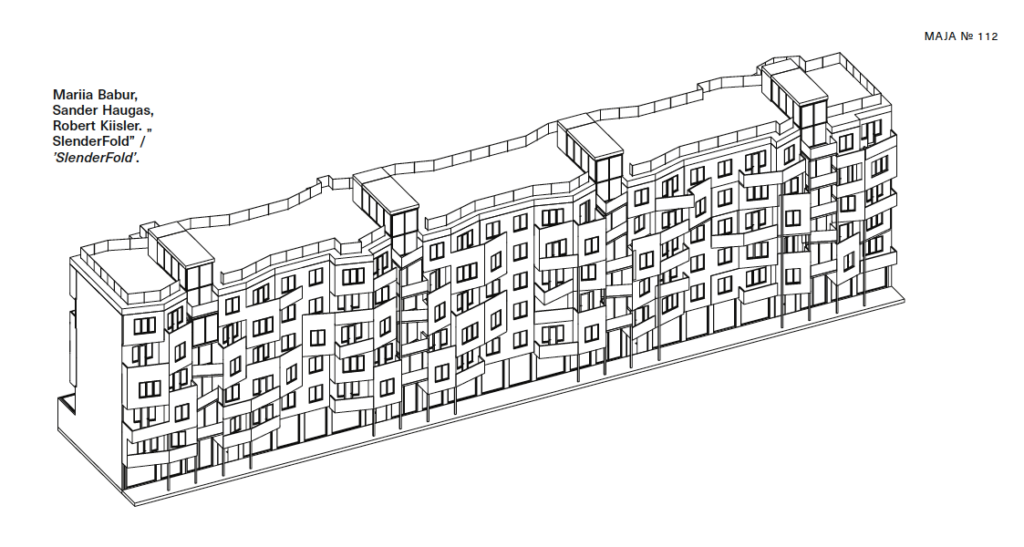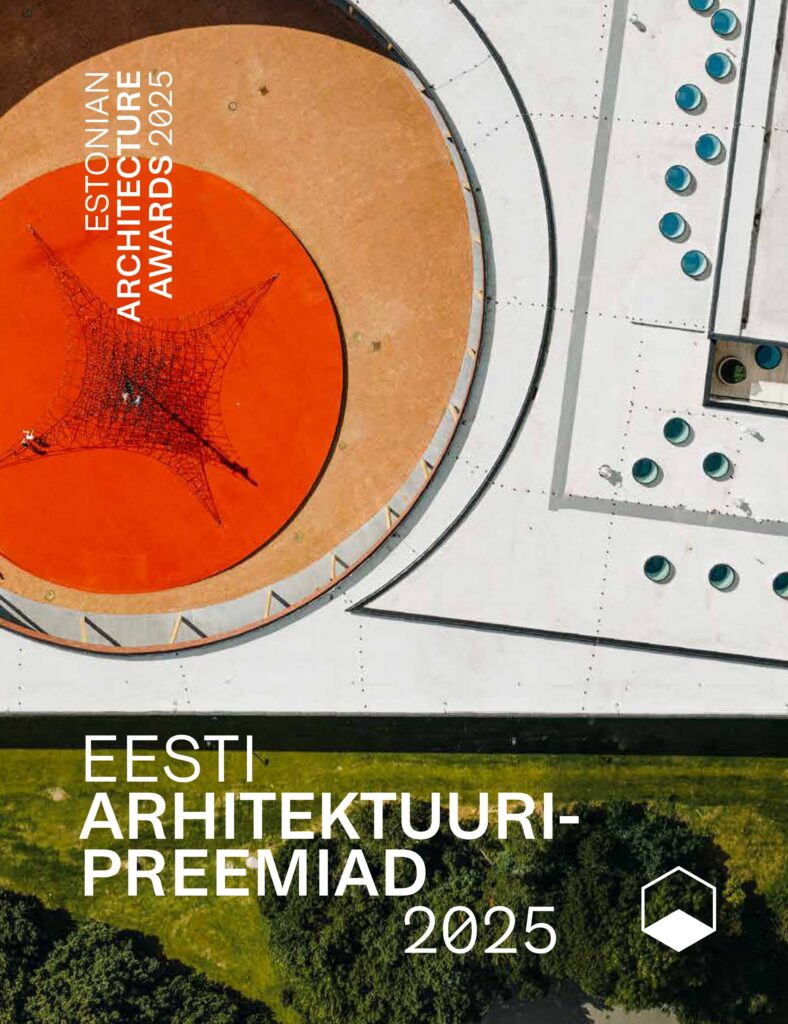The expiration of a building’s service life does not mean the building has exhausted itself, say Simo Ilomets and Anni Martin. They see the renovation of Estonia’s ageing housing stock and the reuse of building material as a technical as well as a creative challenge where architects’ involvement is essential.
The recent census in Estonia showed that the home of an average Estonian resident is older than him. Many buildings have reached or exceeded their designed service life of 50 years. However, service life as value is not accurate. It is affected by various aspects such as the original building materials and their quality, similarly the quality of the construction work, the indoor and outdoor climate factors and the conditions of use and maintenance. A building’s service life is not designed on the basis of average values (otherwise only half of the buildings would survive 50 years) but with calculated reserves, also accounting for possible indeterminacies. Thus, the end of service life does not mean that the building’s resources have been exhausted and its use should be discontinued. Once the service life ends, the building’s technical condition and compliance with requirements must be re-evaluated: in general, the use can be continued and service life extended with renovations. The approaching end of service life primarily comes up in connection with pre-fab buildings in Mustamäe which is the oldest of Tallinn’s housing estates. However, Õismäe, Lasnamäe, Annelinn in Tartu and Mai in Pärnu will soon reach their 50 years since construction milestones too. Prefabricated panels as building elements are often blamed for the outdated and monotonous look of Mustamäe or Annelinn. It is worth noting that the exterior walls of modern new-builds are often made of reinforced panels in factories too. Similarly, the cross-laminated timber or factory-produced insulation elements frequently used in new-builds in recent years could be named panels. We call for an end to the vilification of panels as factory-produced building elements.
The deteriorating health of pre-fab houses
So what is the health of our ageing housing stock like on its 50th or 60th birthday? With appropriate analysis and treatment plan, it is possible to predict its remaining healthy life years. Since 2008, Tallinn University of Technology has repeatedly and thoroughly researched the technical condition of the local housing stock and developed various renovation solutions. Also, in the past eight years, around ten doctoral theses have been defended there on the topic of housing stock renovation, including that of one of the present authors.1 In short, the designed service life can be extended by improving ventilation and adding external wall insulation but due to the decomposition process and the large volume of the housing stock, renovation is possible only within a limited timeframe. Other problems include poor indoor climate in the flats, mould as well as heat losses through the roof and outer walls which occur around five (!) times more often than in new-builds. Even if the readers are not directly affected by the given arguments, then the recent energy crisis and rapid increase of heating costs have reached us all. Soon the decision must be made—to renovate or demolish—as by postponing it in a race against time, we will be beaten by decaying processes, inhabit homes with poor indoor climate while unnecessarily burdening the environment and our wallets.
Demolition seems easier
In addition to meeting the key requirements for buildings, it is time to take a longer-sighted look at the sustainable development of the built environment. In the media, when initiating planning, at meetings and at coffee tables, we hear developers, architects, urban planners, civil engineers and many others express their doubt as to whether it is reasonable to renovate the Soviet building stock. Perhaps it would be wiser to demolish the buildings in Lasnamäe, Mustamäe, Annelinn and Mai and replace them with new and contemporary ones? The given argument is supported by the increase in price per square metre for the capital improvement of apartment buildings in the wake of the recent crises: priced at 400–450 €/m2 a few years ago, it has now increased to 500 €/m2 (with pre-fabricated renovation to around 600–1000 euros2). At the same time, also the price of new-builds has increased, primarily the properties in less expensive locations.
It seems everybody would benefit from new construction: urban planners and architects could plan comprehensive living environments with beautiful new high-quality apartment buildings, developers would make a great profit and contractors could build without having to work on construction sites full of residents with special wishes.3 But as usual, what seems rational in Excel may not be so in real life. Where should the 144 homeowners of a nine-storey apartment building in Annelinn stay during the demolition? Could they afford a flat in the new development replacing their building? If not, where would they go? We need to be forward-looking so that the problems of bedroom suburbs that can actually be solved with comprehensive renovation would not transform into an immeasurable socio-economic chaos due to their declining reputation, impoverishment, segregation, ghettoization, etc.
As to the environmental impact of a building’s life cycle, a considerable role is played by the energy related to the production of building materials as well as the energy consumed during its service life. Although the issue of the environmental impact of buildings has come to the fore in recent years, the first calculations made in Estonia showed already ten years ago that in terms of energy efficiency, it is possible to renovate a typical reinforced concrete pre-fab panel building to the same level of a new-build at the time, while the renovation was about four times cheaper than demolition and new construction. The environmental impact score for a 20-year calculation period was the lowest for the renovation of a building to the level of a low-energy building of the time. The environmental impact of a new-build was more than 10% higher, primarily due to the impact of the building materials. In case of the do-nothing scenario, the impact of new-builds was even 58% higher.4 It is important to stress that the main CO2 emissions (up to 89%) of the building materials of a new apartment building stem from reinforced concrete structures, that is, the parts that according to the studies so far are in good condition and can be used also in the future. The findings at the time are also supported by the more recent results of BuildEST research projects for a 50-year calculation period. Among other things, BuildEST projects focus on further developing the environmental impact methodology and testing limit value rates in order to switch from the current energy label system to environmental impact labels. Thus, in the future, in addition to the CO2 emissions of electricity and heating during a 50-year usage period, all components of the carbon footprint will be considered, including the extraction and production of building materials, transport, construction, maintenance and repairs, the end of the lifecycle and recycling the materials.
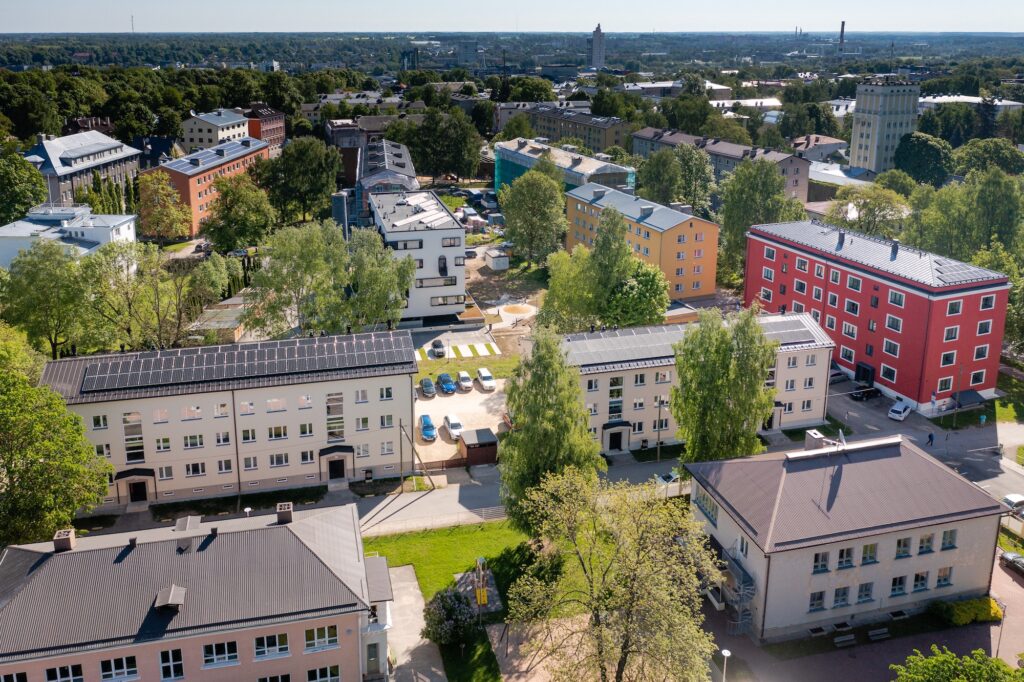
The climate crisis and renovation marathon
Like it or not, we are living in a global climate crisis. We consume and waste too much and experience the effects of climate change first-hand here and now. Extreme weather conditions have increased also in Estonia, including heat waves, drought periods, floods, strong winds, near-zero temperatures, and wet periods in winter, similarly the increasing amount of air pollution. The differences between seasons have decreased with various uncommon weather phenomena. We need to change the current paradoxical situation where buildings of the future are designed in the present using the climate of the past. For the permanence of buildings and building materials, changes in weather stand for a greater need for maintenance and upkeep of the property and shorter renovation intervals. We must understand that people’s consumption habits and comfort of living already constitute a heavy burden on the planet: by 28 July in 2022, mankind had exhausted all the clean air, water and other resources for 2022 that nature can regenerate.5 In 2023, the resource overuse day for Estonia was reached on March 14.6 In 2019, the environmental impact of an average Estonian resident was 3.8 times above the Earth’s tolerance limit, it is larger than the footprint of an average European resident (2.9), primarily in terms of electricity, heating, food consumption and acquired equipment.7
To save materials and energy, including the reduction of greenhouse gases, the government has launched a renovation marathon and drawn up a long-term strategy for the reconstruction of buildings in Estonia (REKS) stipulating that by 2050, all Estonian homes and workplaces will be renovated so that the buildings are energy efficient, climate neutral and with good indoor climate. The renovation waves for the next decades extensively discussed in the media is nothing new—in Estonia, we agreed to take the environmental-friendly direction already several years ago. With the support of European structural funds and emission trading revenue, around 1400 apartment buildings have been renovated and made energy efficient through KredEx. Renovating the standard five-storey buildings, Estonians have been successful at both developing and testing various solutions. However, the pace of renovation is much too slow. There are still around 14,000 apartment buildings to go. On the positive side, it is worth stressing that the capital renovations have been undertaken only once and thoroughly, in other words, the aim is not to deal with a single problem (e.g., heat loss, leaking roof, poor ventilation, fire safety) but the building is renovated completely in line with all the basic requirements. In practice, renovations are often conducted in parts that is technically more complex, more challenging for the residents and ultimately also more expensive: construction prices increase over time and part of the work has to be redone in the next stage.
Achieving REKS goals will improve the living and work conditions of 80% of Estonian residents and the living environment for all of us, contributing also to the EU climate goals: to be a climate-neutral economy by 2050 and significantly reduce electricity consumption and carbon emissions. The renovation marathon is part of a larger whole, including the construction section of the European Union green transition plan ‘Fit for 55’. Currently we have only taken the first metres of the marathon but we need better and more comprehensive solutions to continue. To find, test and promote the initiative, the research and development program LIFE IP BuildEST was established with the support of the European Climate, Infrastructure and Environment Executive Agency (CINEA) and the government of Estonia. It brings together 18 strongest contributors in the field, including ministries, professional associations and universities, for instance, TalTech and the departments of architecture, cultural heritage and conservation of the Estonian Academy of Arts. However, also architects, engineers and designers must stand by the change in the mindset, as it is only at the beginning of the process that we can make wise decisions and renew the buildings so that they are beautiful and user-friendly.
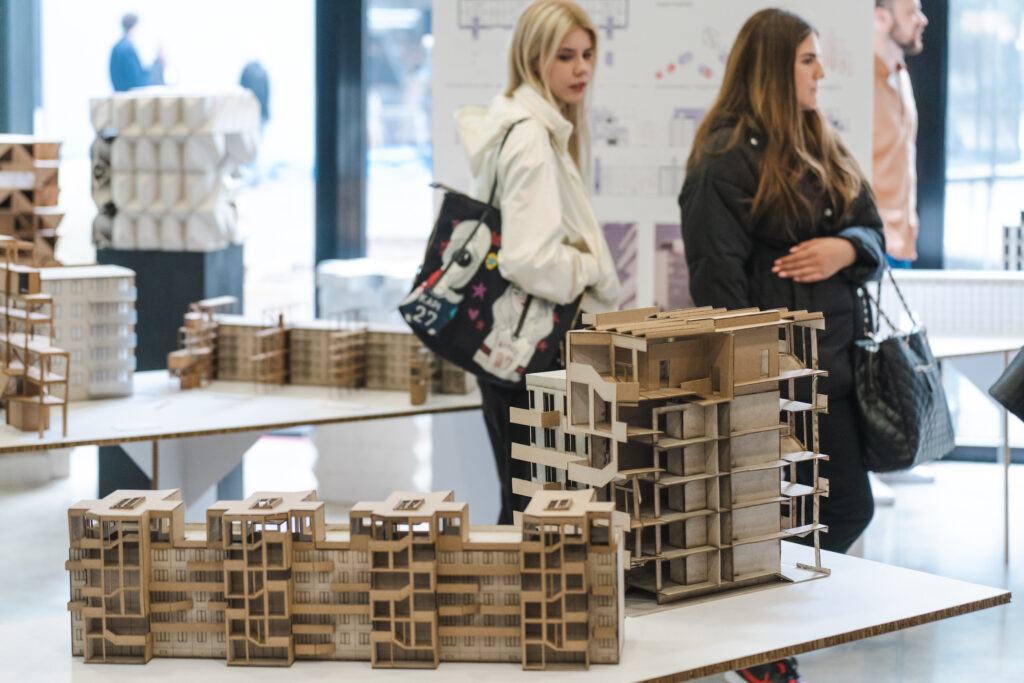
Circular construction and circular renovation
The BuildEST project will analyse and search for solutions in smart renovation and demolition. In addition to the renovation volume, also the number of buildings to be demolished will increase: it is estimated that by 2050, around a quarter (!) of the current building stock will be out of use, especially in peripheral municipalities with decreasing populations where such buildings are no longer needed. Smart demolition stands for an entirely different approach: it consists of reverse construction with the building taken part in a way that allows the building elements to be reused as intact as possible in the construction of a new building. The first appreciative steps have already been taken with the study by the researchers of TalTech on the joint order of several ministries on the reuse of condemned buildings and the recycling of the materials on the example of a brick apartment building in Kiviõli.8
Large-scale reuse is not always possible but in that case the construction materials obtained from the demolition should be recycled as much as possible. It is an asset that should be seen as material rather than construction or demolition waste. The demolition study conducted in Kiviõli succeeded in that: crushed silicate bricks from the demolition replaced half of the aggregate in new concrete, while retaining the strength, durability and workable properties of the concrete as well as the compliance with requirements. The key to reducing the amount of the eventual waste is a smart customer who commissions the work with the requirement to collect waste separately and as intact and clean as possible at the point of origin. Naturally, the BuildEST project also explores if and to what extent our legal acts need to be amended and specified so that the recycling of building materials could be actually conducted.
Everything new is often well-forgotten old. Prior to the mass construction in the 1960-1970s, (log) buildings were mostly designed and constructed in such a way that they could be dismantled (and rebuilt), replaced and repaired piece by piece. Learning from this experience, also contemporary new-builds should be designed with eaves and a socle and built on the principle of layers (with easily replaceable outer layers exposed to climatic loads and protecting the inner layers), avoiding composite materials. The joints of the building must be designed in a way that allows the building to be easily dismantled: the joints are accessible and instead of adhesive or welded solutions, mortise and tenon, bolt and screw joints should be used. Talking about the circular renovation of the office building at 13 Kristian August in Olso, architect Åshild Wangensteen Bjørvik from the office Mad arkitekter said9 that as a creative person she found it hard to accept that the bathrooms looked somewhat boring and pastel just because there were no colourful tiles available at the time. However, the principle to use as many existing materials as possible was worth the compromise.
New challenges
Even though there are reuse enthusiasts also among Estonian architects, it is important that the trend, but more importantly the knowledge that renovation, including the comprehensive renovation of apartment buildings is a worthy challenge for creative professionals, is firmly established among architects. If architects were more involved in the development of solutions for the complete renovation of different building types, reusing existing building materials, products and details, there would be less moaning that renovated buildings are boring and the living environment persistently monotonous.
In the next six years of the BuildEST project, we will also look for solutions for those building types with no current practices of energy-efficient renovation, for instance, detached houses, small apartment buildings as well as buildings of heritage and environmental value. The aim is to provide research-based solutions for various building types and make them available for owners and specialists.
More than ever, attention must be paid to the accessibility of buildings and their outdoor areas, with the main bottlenecks of the current building stock presented in the final report of the residential property discussions commissioned by the Government Office.10 In Estonia, we already have the first examples of lifts in nine-storey apartment buildings brought to the main entrance level, ensuring a step-free access to all floors with the help of doors on two sides of the lift. In cooperation between architects and engineers and on the basis of international practices, solutions have been developed for adding lifts to five-floor buildings that are still waiting for their implementation.
With the BuildEST project, we also focus on neighbourhood-based renovation solutions and community-based decision-making to create comprehensively considered and enjoyable living environments with corresponding areas between the buildings. Every renovated old building will also encourage the neighbours to take action. Several renovated buildings will boost the image of the neighbourhood as a beautiful living environment and thus also increase real estate value. Creative challenges could also include extensions of apartment buildings or reconstructions of basement floors as civil defence shelters with practical storage spaces and common rooms. There are BuildEST neighbourhood-based apartment building renovation study labs in Võru Old Town and Annelinn in Tartu.
Thus, let’s boldly participate in the renovation marathon as spatial practitioners. Energy efficiency and renovation of different types of houses, including mass renovation and the reuse and recycling of building materials is not a tedious obligation, it can and should be taken as a creative challenge for improving a specific building, district or living environment. The demolition of houses in Mustamäe, Lasnamäe, Annelinn or Mai is not reasonable, economically realistic, or environmentally feasible. Replacing the current buildings with new ones made of environment-friendly materials is not a solution either as, for instance, the amount of embodied carbon per square metre of a new apartment building made of cross-laminated timber is only 16% less compared to a similar building made of reinforced concrete.11 All in all, it is actually easier to renovate standard buildings from the Soviet period: with the larger number of owners, the raised renovation fund is sufficient for meeting the funding criteria for the investment and makes the renovation costs per square metre less expensive than in case of a smaller apartment building where the costs per owner or flat are higher, the number of owners smaller and everyone’s financial ability to contribute plays a more substantial role in making the respective decisions. The renovation of buildings, especially mass housing is a complex problem with its wise solution resulting in climate-friendlier as well as healthier and cosier living environments. At the risk of sounding like a slogan—I’d rather grow a tree than economy. The load-bearing and enclosing structures of the buildings allow them to be used long after the renovation. And the spaces between the buildings allow to create solutions for everyday problems as well as better recreational activities.
ANNI MARTIN is the project coordinator of LIFE IP BuildEst, an architect, and a heritage specialist. SIMO ILOMETS is the programme director of Building and senior lecturer at the Tallinn University of Technology. He is a Chartered Engineer, level 8.
HEADER photo by Gregor Jürna
PUBLISHED: Maja 112 (spring 2023), with main topci Moratorium
1 Simo Ilomets, ‘Eesti raudbetoon-suurpaneelelamute piirdetarindite renoveerimisvajadus ja toimivus’ (Tallinn: TTÜ kirjastus, 2017).
2 Based on Kredex funding and the quotes for OpenLab projects in Tartu.
3 The research ‘Analüüs ja ettepanekud korterelamute renoveerimise protsesside tõhustamiseks’ (Analysis and recommendations for improving the apartment building renovation processes) also included discussions with contractors who do not participate in the renovation market. The interviews revealed that the main obstacle to entering the market is the fact that instead of one client, a renovation project could include dozens or more, and it is highly difficult to work in an inhabited building.
4 Kalle Kuusk, Simo Ilomets, Targo Kalamees, Sten Tuudak, Andre Luman, ‘Renovation vs. demolition of an old apartment building: energy use, economic and environmental analysis’, NSB 2014 10th Nordic Symposium on Building Physics, edited by Jesper Arfvidsson, Lars-Erik Harderup, Anders Kumlin, Bitte Rosencrantz (LTH, Lund University, 2014).
5 Mariliis Kolk, ‘Graafik. Juba homme tuleb karu meie ukse taha oma võlga nõudma’, Postimees, 28.07.2022
6 ‘14. märts on eestlaste jaoks 2023. aasta ületarbimise päev’, TalTech news 14.03.2023.
7 Eesti ja Eesti ja Euroopa elanike keskmine keskkonnajälg (report), Foresight Centre (February 2023).
8 Further information on the reuse and recycling of materials left over from the demolition of an abandoned apartment building may be found on e-ehitus website.
9 Presentation at the Estonian Association of Architects conference ‘Green Challenges in Spatial Practice’ (23.11.2022).
10 Further information on the website https://riigikantselei.ee/ligipaasetavus.
11 Annamari Tatra, ‘Raudbetoonist, ristkihtpuidust ja poorbetoonist uute projekteeritavate kortermajade süsiniku jalajälje võrdlev analüüs’ (Tallinn: TTÜ kirjastus, 2023).

