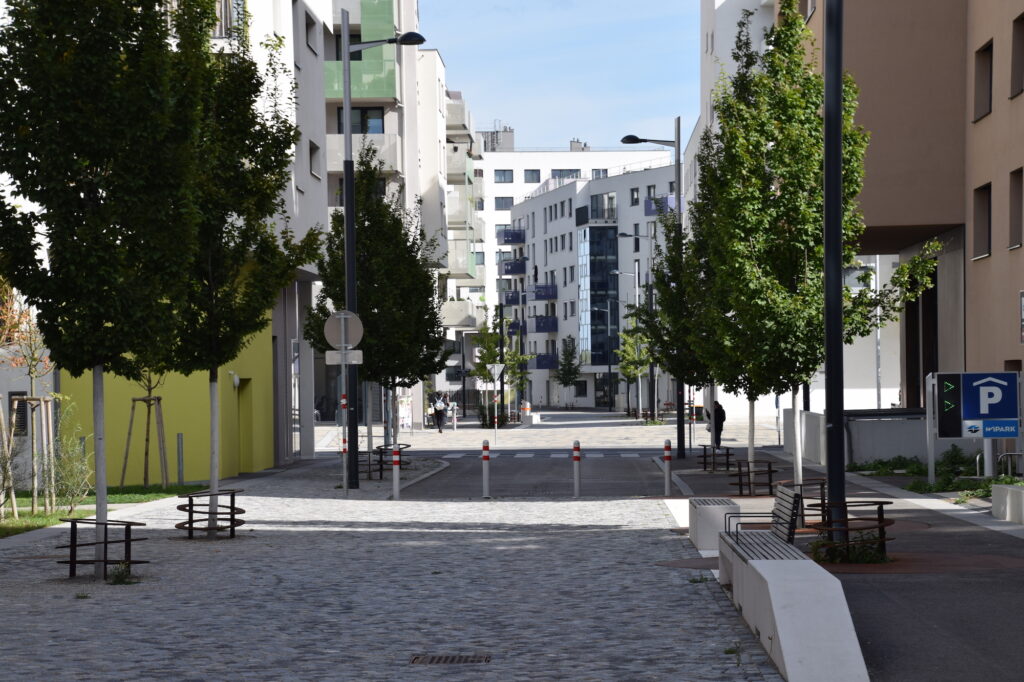Discussions about how to plan a good city and what kind of buildings to construct are becoming increasingly relevant as mankind has reached a fundamental milestone: the majority of the society lives in cities. At the time of climate change, the issue of a sustainable city is more pressing than ever before also in Estonia, where motorisation is fast and local centres are subjected to urban sprawl. In this context, it is worth recalling the ideological principles of two urban design theories – New Urbanism and Landscape Urbanism – in order to set goals for the kind of space we want to move towards and the pitfalls to avoid on the way.
Estonia is eagerly pushing forward to become the most motorised state in Europe, and according to the recent foresight report the trend shows no sign of stopping. Thus, it is important to explore the relations between motorisation and urban design together with green areas inextricably linked with them in the design of cities and the space around them.
During the debates about the establishment of Tartu cultural centre in the heart of the city, its opponents forcefully played the nature protection and green area card. Therefore, it is only appropriate to take a look at the main schools of thought governing the Western urban studies in the past decades, that is, the spatial policy programmes of New Urbanism born in the wake of civic movements in the 1960s and Landscape Urbanism dating back to late 1990s. It appears that greenery is not always and necessarily greener than construction.
The legacy of Modernism as the art of ignoring the context
How to build good cities that would provide people with pleasant living conditions while also reducing mankind’s impact on the environment? This has been under debate ever since the second half of 19th century, particularly heatedly since 1960s.
It is no coincidence that the most prominent frontline of ideological programmes of spatial design have emerged in the USA marked by the most serious motorisation problems. They have been looking for solutions to the uncontrollably expanding cities and road networks ever since 1960s, especially as road networks largely define also the functioning of the rest of the city.
The issue of streets and traffic as good public spaces is similarly tackled by the world’s leading universities (and their architecture schools), with their discussions and explorations bound to extend also to the intellectual and academic circles around the world.
The car-centric urban space alien to human perception and equipped with dead street fronts was created by the Modernist urban design. The small and cosy street space functioning also as public space was soon replaced by highways. Straight roads allowing speeds from 50-100 kilometres per hour were needed to take people to the supermarkets on the outer edge of the city and the monofunctional urban districts. The spaces were taken over by cars and their drivers.
One of the fiercest critics of the development, US-Canadian urbanist, activist and sociologist Jane Jacobs stood up against the construction of arterials and the planning approaches favouring urban sprawl. In her estimation, it had a detrimental effect on the lively street spaces favouring human interaction.
Jacob’s views were developed further by other influential spatial designers and sociologists with many of them fashionable also in Estonia. One of the most prominent authors and practitioners is definitely Danish architect Jan Gehl whose legendary works ‘Life Between Buildings. Using Public Space’ (1971) and ‘Cities for People’ (2010), with the latter recently translated also into Estonian, can make many people roll their eyes. However, they probably have nothing to match his historically tested arguments of the theory of a people-centred city.
The main features of New Urbanism include the so-called rue corridors forcefully defined by buildings opening to the street. This way an active space on a comfortable scale is created for people to come together and fill it with social buzz. Streets of this kind emit positive vibes.
The New Urbanism movement also includes the solution of social problems and issues of inequality by means of planning which stands for the creation of socially and functionally diverse spaces. City districts must include all the main functions needed for everyday life within a walking distance in order to avoid ghettoization as well as the need for daily commute between the centre, shops and home by car. Thus, many pioneering cities have already established tight restrictions on building supermarkets (including in the outskirts of the city) in order to avoid the extinction of small shops in the city centre.
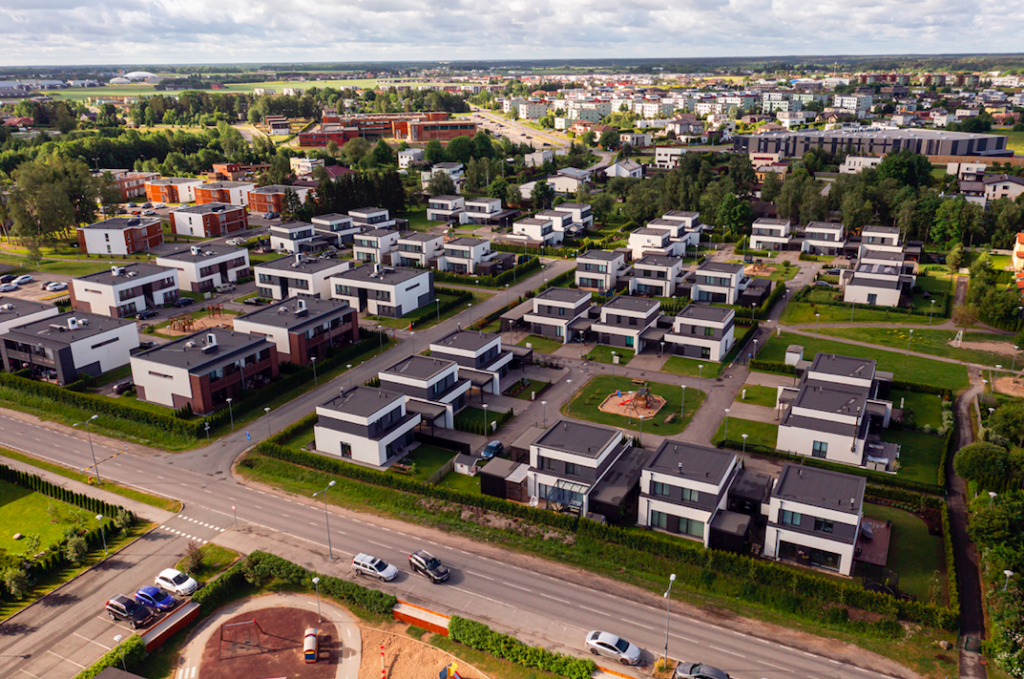
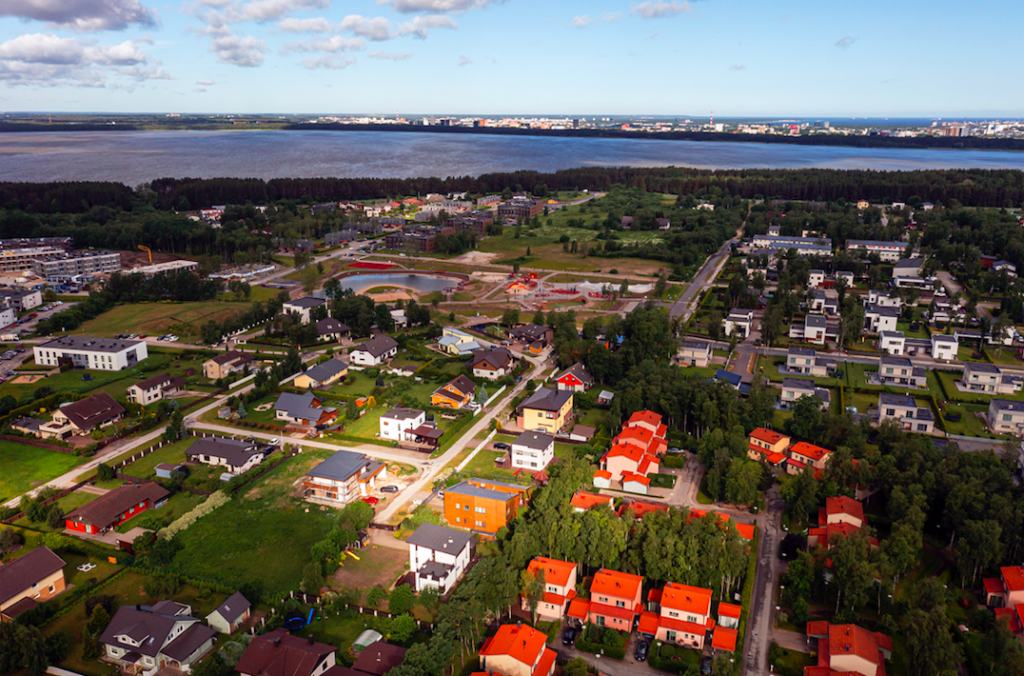
Grass is always greener in CAD
Although the development of the most people-friendly cities such as Amsterdam and Copenhagen is based on the ideas of New Urbanism, it has never been very popular in the influential US architecture schools, especially in Harvard, traditionally considered the touchstone of architectural studies, and for a very simple reason. Social problems and normative restrictions on street design are boring topics for architecture departments striving for design innovation and free artistic expression.
These were the conditions of the peak oil and peak credit era that gave rise to the new movement called Landscape Urbanism. The key document of their ideological-aesthetic programme was the collection of essays “Landscape Urbanism Reader” published by Charles Waldheim, appointed as the head of Harvard University Graduate School of Design in 2006. The underlying idea of the collection was based on the negative impact of human activity with the emphasis on the use of greenery and nature in urban space projects. Landscapes were to replace street space as the key element of urban spaces.
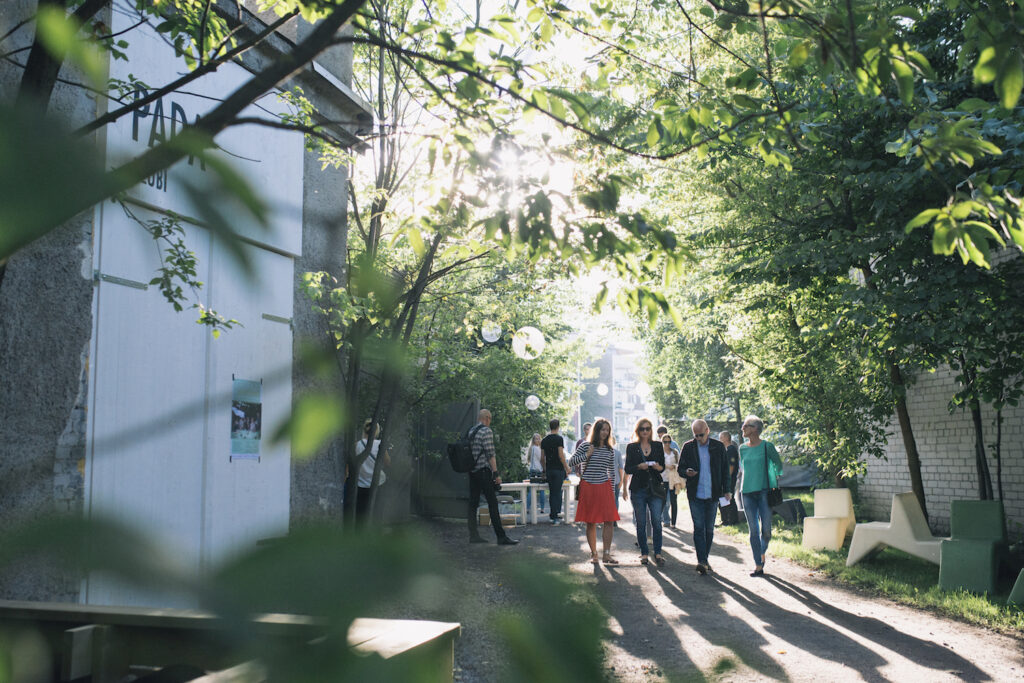
All of a sudden, aesthetically appealing Photoshop and CAD visuals and formally innovative design emphasising biophilic instincts became the thing. Giving preference to living nature in urban design became highly popular among real estate developers favouring urban sprawl, similarly ecologists worrying about the loss of biodiversity, landscape architects who so far had played a marginal role in designing cities as well as architects spurred by poststructuralist tenets (including Rem Koolhaas). It was believed that cities should be led by the idea of uncontrollability, with architects creating performative architecture befitting the so-called curated entropy (and late capitalism).
It became trendy to use vague terms (such as fluid and fluxus) borrowed from biology, ecology and poststructuralist philosophy, and to stress the constructed nature of the world and its perception. Descriptions of landscape urbanism projects lost all references to social reality with the respective complex (that is, boring) problems.
Automobility for them was an inevitability that had to be accepted and adjusted to. Instead of solving the problem, they focussed on design philosophy (architects) and/or ecological (renovation) work (landscape architects and designers) as well as the industrial wastelands left out of urban development (so-called drosscapes). They sketched in impeccable vector graphics utopian pastoral worlds for the given areas bubbling with life in unending golden evening light.
However, many failed to notice the fact that the given approach actually played straight into the hands of neoliberal property developers favouring elitism and ignoring the demographic urban context or the carbon footprint. The decline of street life continued as it had before, much like motorisation and urban sprawl.
And thus in terms of urban planning, landscape urbanists as well as the architecture offices guided by poststructuralist principles headed basically into the same dead end (or perhaps the highway?) that had once been led also by Modernist planning.
Having first focussed on solving social problems by means of building innovation (e.g., Bauhaus), Modernism gradually degenerated into the construction of highrises for corporate business and political elite (International Style). This was also illustrated by the failure of Pruitt-Igoe housing project inspired by Le Corbusier’s Villa radieuse and eventually marking the symbolic end of Modernism. Placing people with similar background and living standards in the highrises of monofunctional city districts reached precisely the point that many theoreticians had predicted: residents with similar problems were closed in tower-like containers and left to marinate in their own juice.
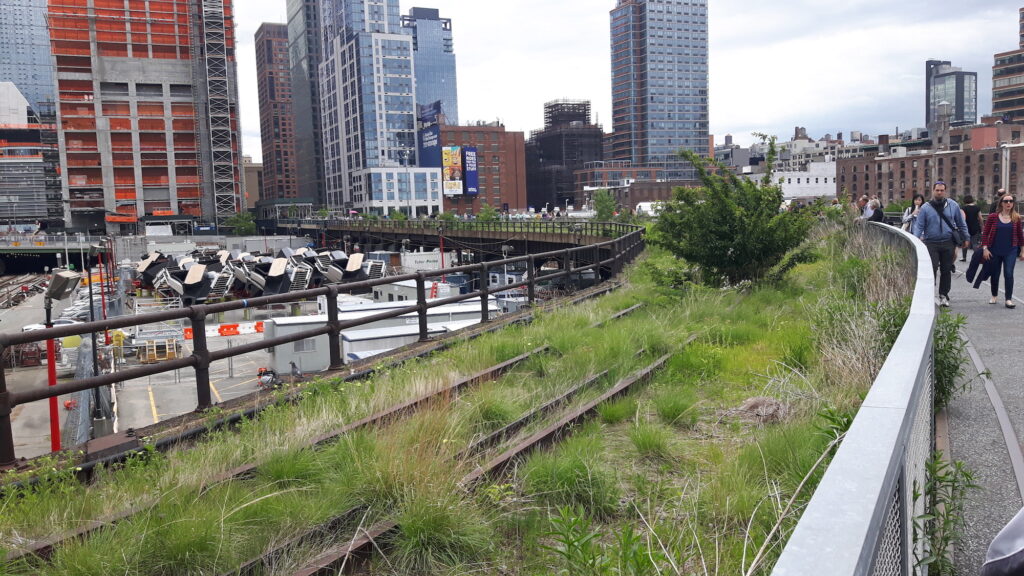
The design-centred activities of contemporary leading architecture offices and spatial designers specialising in Landscape Urbanism did not and do not solve social problems. Even the most prominent Landscape Urbanism project – the linear park High Line elevated to the former rail line in New York – has created as many problems as it has solved them.
According to architecture professor Leon Morenas,1 it is a classic example of the extreme inequality dominating New York as several times more money is channelled into the upkeep, maintenance and security of the linear park than into the parks in poorer city districts. In his estimation, the budget of High Line could have been used to make the streetscapes of entire districts in some other US cities more people-friendly. In other words, High Line is possible only in New York.
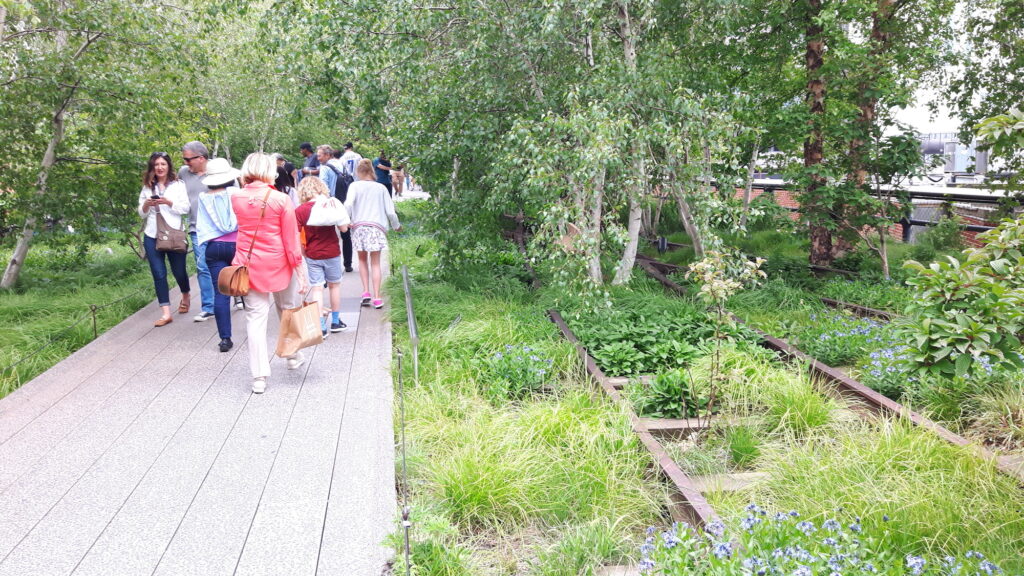
Obviously, there are also several good things in the Landscape Urbanism programme, such as the restoration of destroyed landscapes and water management systems and their emphasis on the stress-relieving properties of green areas.
Professor of architecture Doug Kelbaugh has summed up the pros and cons of Landscape Urbanism and New Urbanism as follows: ‘In short, there’s not enough urbanism in Landscape Urbanism, and not enough ecology in New Urbanism. To be more specific, at the urban end of the Transect there’s not enough human habitat, figural space, socio-economic diversity and street life in Landscape Urbanism, and not enough natural diversity and hydrology in New Urbanism.’2
Many of the authors referred to in this article have concluded that the symbiosis of the two movements could give rise to a new and ecologically more balanced form of urbanism that would continue to prioritise the idea of a dense and people-friendly urban space while also considering other species and searching for possibilities for living together with nature.
Struggling towards sustainability
As Estonia is motorising and sprawling at full speed, we are faced with the question whether we should fulfil people’s dreams to live in a detached house with a picket fence or construct compact and stimulating cities. The latter would help to reduce motorisation and CO2emissions while also giving the space outside the cities back to nature.
A paragon of the reduced footprint of a compact city is New York. In the past decades, they have moved towards the New Urbanist ideals by restricting motorisation and creating pedestrian-centred streets and diverse city districts. The apologist of New Urbanism Andrés Duany draws to the fact that the carbon footprint of a resident of Manhattan is half the size of an average American.3
In Duany’s estimation, also competition for residents has changed: if earlier cities competed for residents with other cities, they now tend to compete more with the surrounding suburbia. This is a familiar issue also in Estonia: the outskirts of Tallinn and Tartu are marked by relentless urban sprawl developing in a toxic duet with motorisation and loss of biodiversity.
Stop the suburban villages!
To conclude, I would like to recall a speech made by a Minister of Culture at the Estonian Song Festival appealing to the lowest instincts of his electorate with the famous phrase from late 1980s ‘Stop Lasnamäe!’ In doing so, he made a highly irresponsible gesture not only in social terms but also from the point of view of urban design, as considering the above we should actually call for stopping motorisation and suburban areas such as Peetri village and Kvissental that take city centres to the brink of extinction.
Instead, Lasnamäe (and other city districts) symbolising the failure of Modernism should be turned into a people-centred environment with busy street life and appropriate infrastructure, a place that the residents would not wish to escape by car as soon as possible to spend time elsewhere. It would be even worse if they wanted to move from there to a small plot with a private garden on the outskirts of the city with the infrastructure needed for motorised traffic and constant lawnmowing depriving other species of any chance of life.
Coming back for a second to Tartu cultural centre – if we need to choose between a few new stumps in a dense and well-constructed people-centred urban space and an uncontrollably expanding green suburban desert, I tend to prefer the former option.
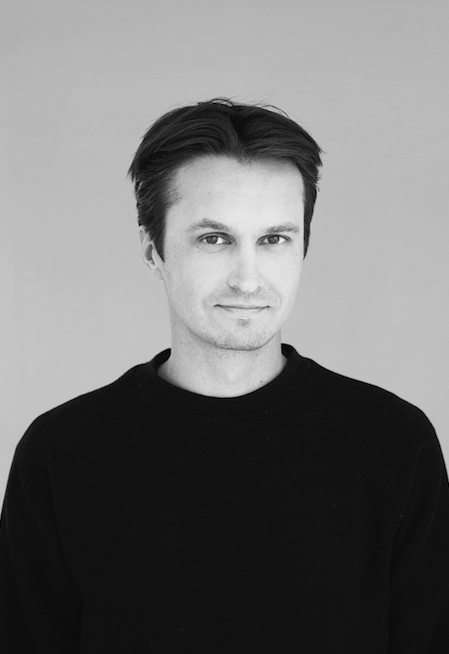
HANNES AAVA is a culture critic and landscape architect to be.
HEADER: the main features of New Urbanism include the so-called rue corridors forcefully defined by buildings opening to the street. New urban district in Vienna. Photo: Patrik Tamm
PUBLISHED: Maja 105 (summer 2021) with main topic Landscape architecture
1 – Morenas, Leon. A Critique of the High Line: Landscape Urbanism and the Global South. – In Landscape Urbanism and Its Discontents, 2013
2 – Kelbaugh, Doug. Landscape Urbanism, New Urbanism and the Environmental Paradox of Cities. – In Landscape Urbanism and Its Discontents, 2013
3 – Duany, Andrés. A General Theory of Ecological Urbanism. – In Landscape Urbanism and Its Discontents, 2013

