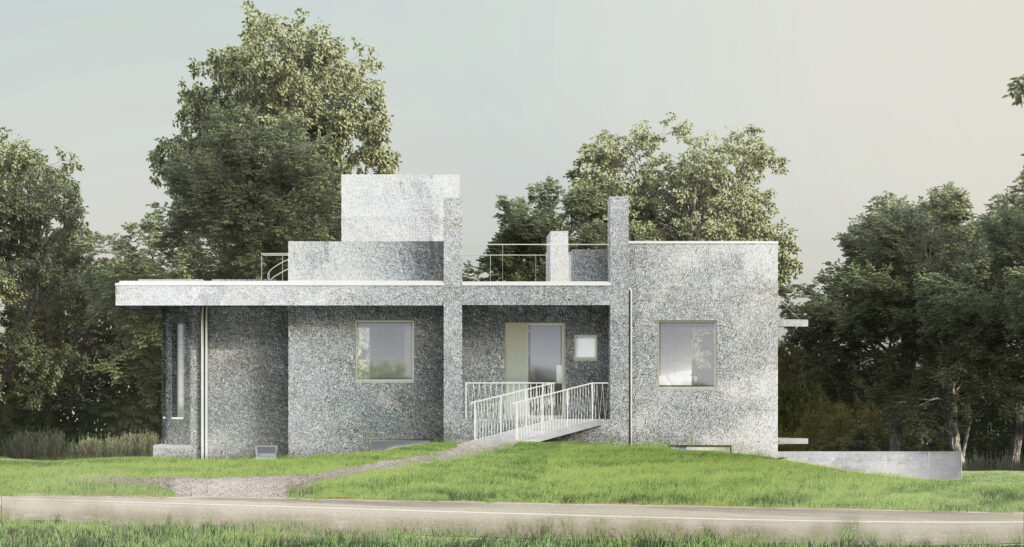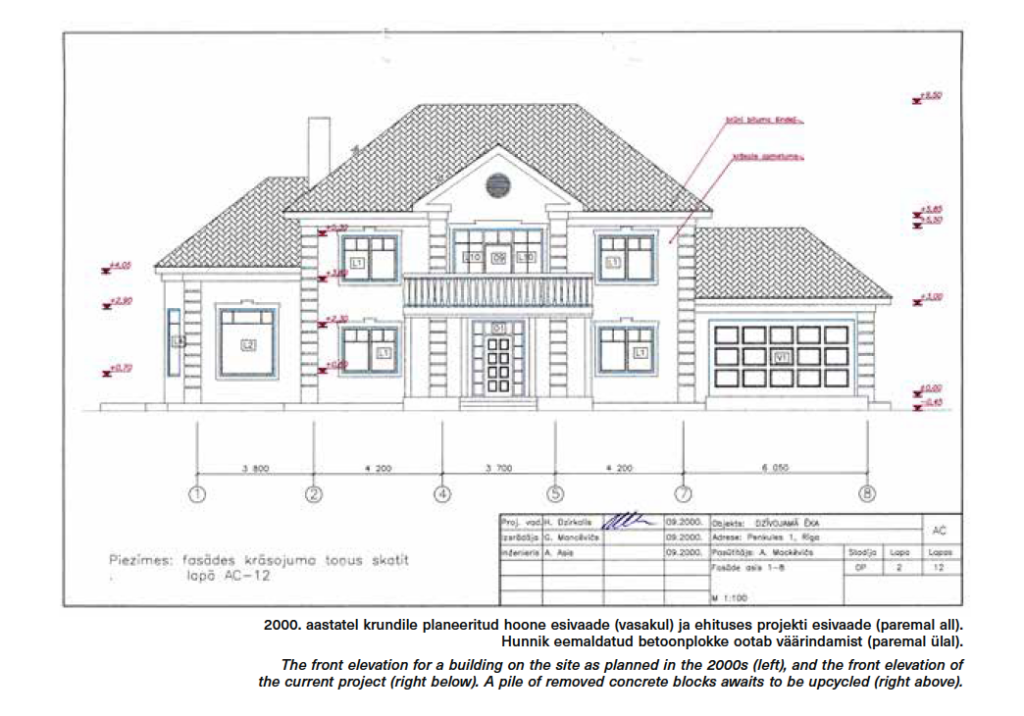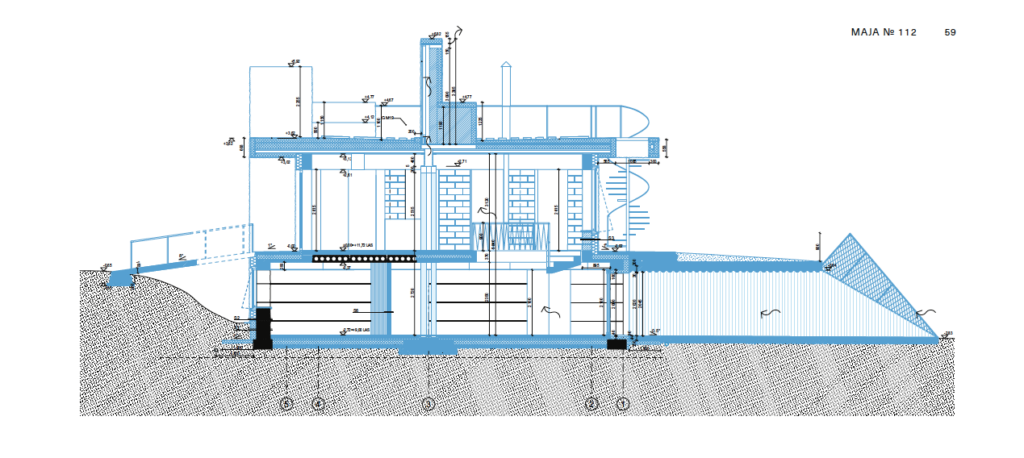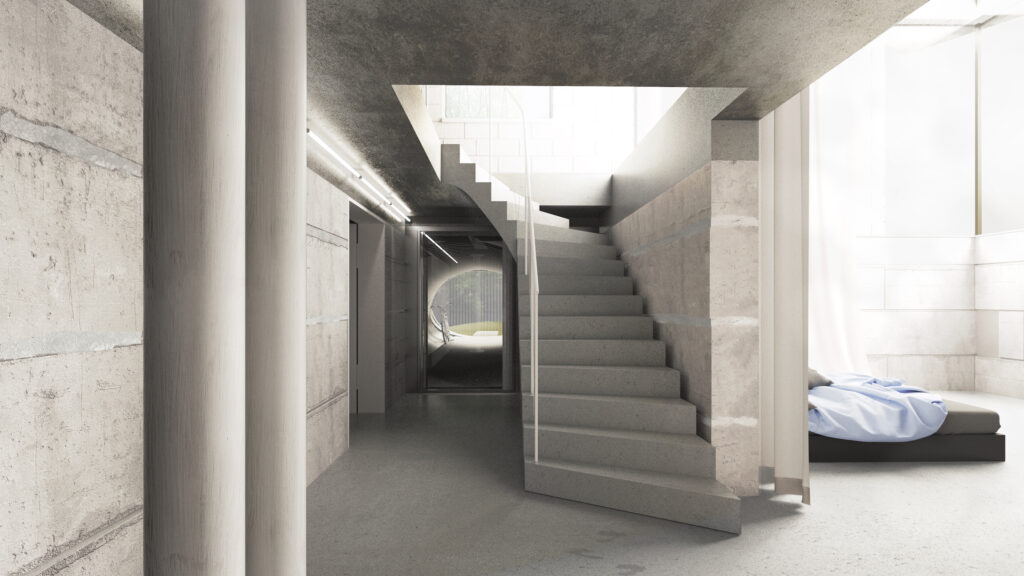Location: Riia, Latvia
Client: private
Architecture: Ēter
Structure: Jekabs Januševskis
Climate: Matthias Schuler (Transsolar)
Year: 2000, 2020–…
Dagnija Smilga, a founder of the Latvian architecture office Ēter, discusses the project for a single-family house that was halted in the early 2000s, but is now revived under new ownership and architects.
The starting point of the project was in the year 2000. Now, there is an abandoned plot and a ruin—unfinished construction, graffiti-covered structure surrounded by bushes and greenery. The ruin is a reminder of the prosperity of the beginning of the 21st century, of the Latvian dream of living in a suburban private house. Today it is difficult to imagine the site with the originally designed house completed. A typical off-the-shelf project of its time, it would have been an eclectic assemblage of geometries capped with pseudo-traditional pitched roof forms.
Existing Substance
Both, the new client and Ēter saw the beauty in what’s already there. Sometimes only appreciated by architects, unfinished buildings share their aesthetics with ruins. They possess monumentality, sculptural quality, and the roughness of exposed structures. Together with the client, we set the goal to keep these qualities in the new project. We decided to use what was left on the site as a basis for designing a contemporary family house. The photogrammetry scan of the ruin served as raw material for creating a digital 3D model and for evaluating the technical condition of the existing substance.
We were fascinated by the silhouette of the abandoned walls made of expanded clay blocks. They rise above the ground floor where the construction of the building had stopped with the 1st floor left unfinished. We decided to integrate these monumental objects—sections of unfinished walls are to become a part of a habitable roof-scape. Some of them will act as railing, others as a bench, a table, or a DJ deck. The tallest of the walls will be transformed into a solar chimney.
The basement level will be the private part of the new house. It is made liveable by excavating soil and cutting openings. The slab between the basement and the ground floors is cut in places to create a double-height bedroom and lowered in others to create a niche for a living room sofa. The existing oversized concrete block walls will be fully preserved with openings for windows and doors created where necessary. While drilling and sawing the 40 cm thick walls, stones of different sizes and colours were found. These will be left visible in the window openings. The leftover cylindrical and rectangular concrete pieces will be used for landscaping.
The clay block walls on the upper floor were partially demolished, the material ground and stored to be used later as an ingredient for the facade stucco. During construction, the preservation of these existing clay block walls turned out to be more challenging than expected. Due to the structural instability more walls needed to be demolished than initially planned. During the demolition, two additional walls collapsed unexpectedly leaving the pre-existing clay blocks to only one corner room. There, we decided to preserve the existing graffiti too.
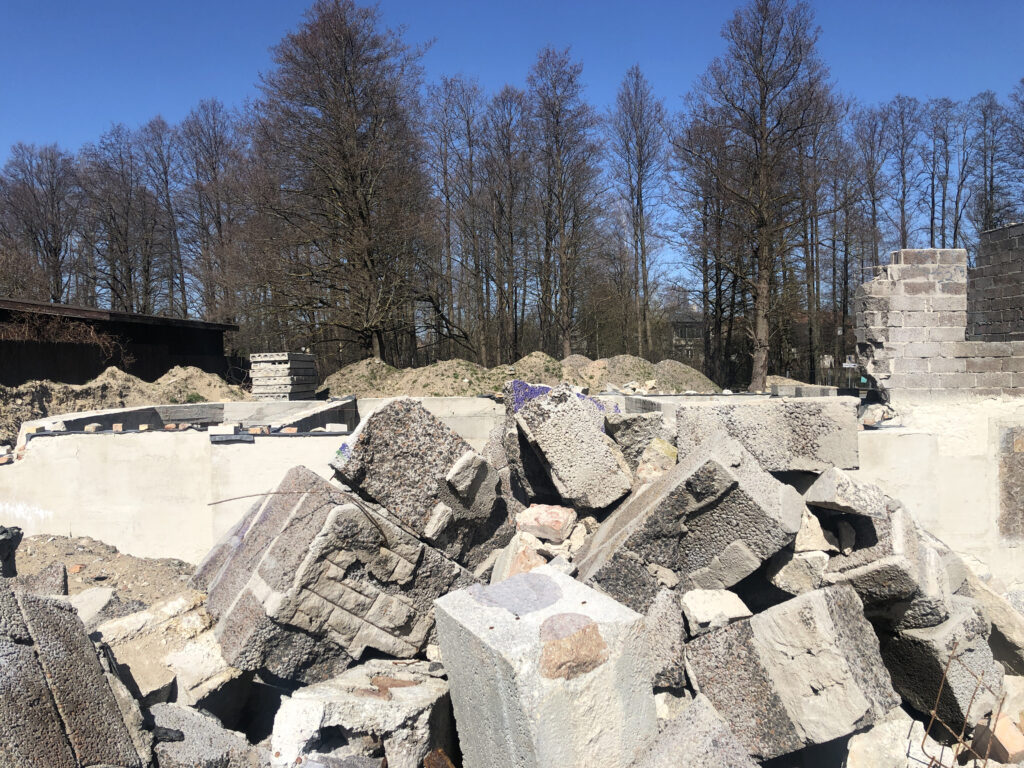
The connection between the new concrete elements and the existing irregular blocks asks for precision similar to the work of a jeweller. At first our drawings were too rigid, composed of straight lines directly from AutoCAD. It was only later that we started to draw the reality of uneven blocks and inclined walls that need to be matched with precise new formwork. And that’s where things started to get interesting—the irregularity and unevenness brought us to design devices such as shadow gaps, overhangs, overlays.
Working with the questionable quality of the existing structure is more complex than what we had imagined at the start. For example, insulating the basement walls turned out to be difficult, because when the soil was excavated, we encountered an uneven, irregular block construction which unless straightened up was almost impossible to seamlessly cover with insulation. The lesson we learnt is that with such projects, complete finalisation of and detailing in drawings ahead of the construction process is premature. The process is prone to raise a number of unexpected issues that change the project and that require flexibility.
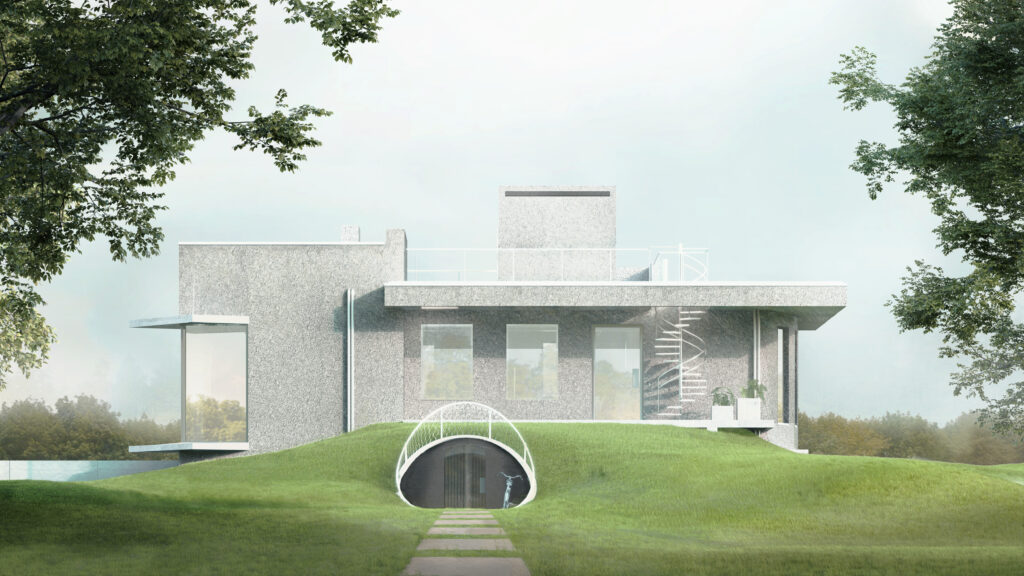
A Seamless Climate Strategy
We often cooperate with international engineers and landscape architects in the development of our projects. The climate solutions for this project are created in cooperation with Matthias Schuler from Transsolar. The aim is to achieve the simplest possible solution for the building’s climate concept, which naturally integrates with the architecture, becomes a seamless part of the building, and operates as passively as possible. The building will be heated with a vertical ground source heat pump, solar collectors on the roof will help to meet part of the energy demand and rainwater will be collected for watering the garden. To prevent overheating in the summer, the overhang of the roof will provide natural shading. The ventilation strategy is based on a technological innovation. The building will have the first solar chimney in the Baltics in the size of 3×3 m for natural ventilation. It will be located on the roof with a South-facing black glass pane, which will facilitate the draft of exhaust air out of the building. Its operating principles are based on climate sensors and motorised flaps (day, night and summer operation modes). The air will be collected into a pipe that is integrated into the load-bearing structure and through it flows into the solar chimney.
The basement level includes an underground entrance to the building. It is a tunnel made from a metal sewage pipe with the largest available diameter. In the summer, fresh air flows into the building through the pipe from the nearby Mārupīte (a small river) on the northern side of the plot. The pipe thus becomes a ventilation channel whilst also serving as the exit from the building’s basement into the garden. As the air flows through the building, it will warm up and will be discharged through the solar chimney on the roof.
Construction as cultural process
The name of the project refers to pop culture—it is inspired by the name of Elon Musk and Grimes’ child X Æ A-Xii or Exa Dark Sideræl Musk, who was born at the same time with the concept of the house. VillÆ is a project for an artist couple, both of whose work has strong ties to material culture. Together with the future residents, we planned the realisation of the building as a cultural act—a performative process that extends over time. During the construction of the building, three specially designed events will take place on the construction site: a fashion show, an art exhibition and a concert. Firstly, the framework of the unfinished building will become a stage for the fashion show. Secondly, with the completion of all the walls and the roof, an exhibition of the owners’ collected and exchanged artworks will be held. Thirdly, a classical music concert by a Latvian violinist will take place on the roof overlooking the park.
The project is currently on site with completion due in 2024. The concrete work for the basement level is almost finished and we are waiting for the 1st floor walls to come up. In the next few months, the two connecting elements, the concrete bridge for the building entrance and the steel pipe for the basement exit, will be installed along with the sculptural concrete staircase. And then we are ready to host the first event.
DAGNIJA SMILGA is practicing as architect, educator, researcher and curator. She is a founding partner of Ēter.
Illustrations/photos by Ēter
PUBLISHED: Maja 112 (spring 2023), with main topic Moratorium

