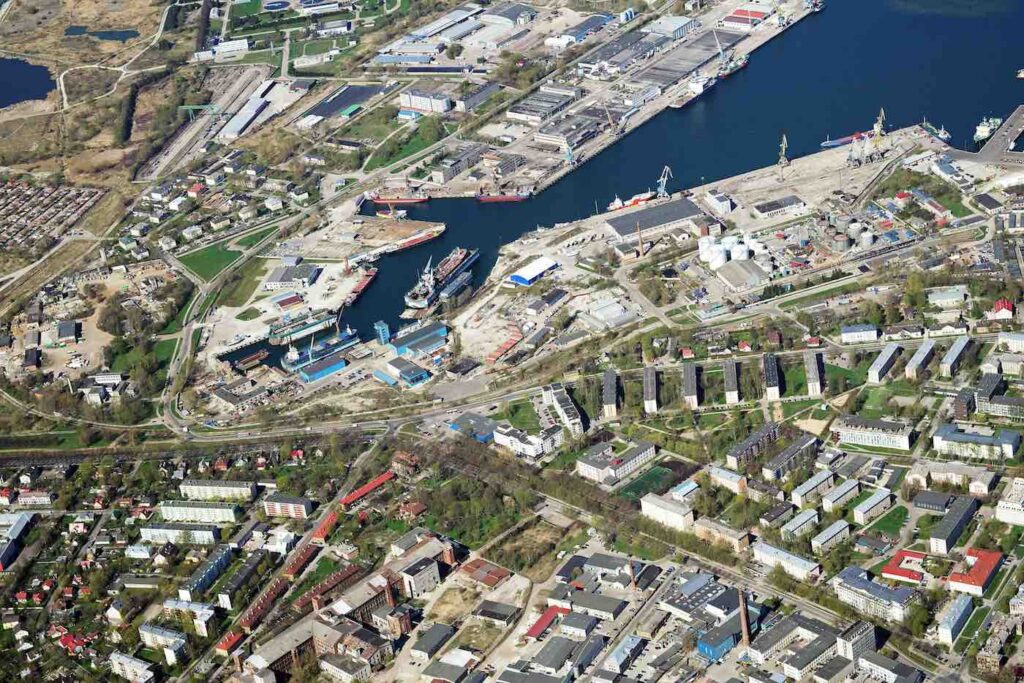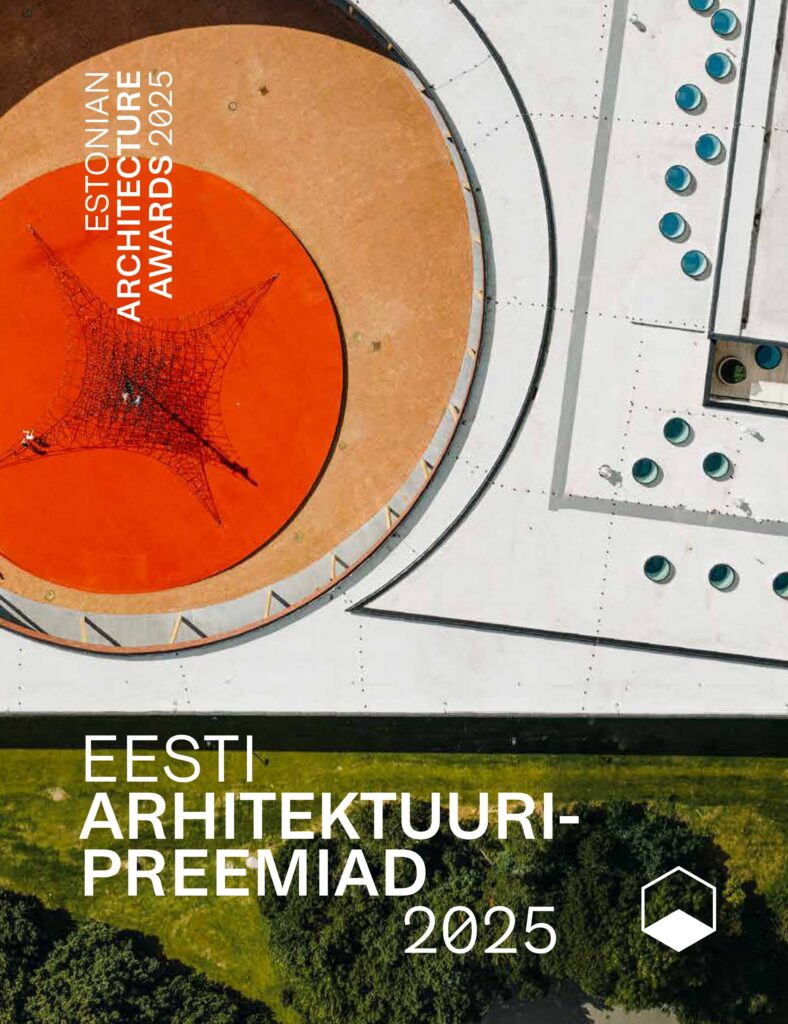What kinds of forces bear upon the process of creating a new urban area today? What urban development questions do we already have a grip on? What issues are we still grappling with and how? Indrek Allmann recounts the journey toward climate-neutral Paljassaare.
Prologue
In 1999, Eesti Päevaleht published an article by Anneli Ammas, ‘President Meri Showed Laar and Mõis the Dream of a Young Family’.1 Lennart Meri had namely decided that Paljassaare is to become a new residential area, and Tallinn should be opened up to the sea there. The article echoes the prophetic words of Prime Minister Laar: ‘I don’t think that anything will be happening very fast here in Paljassaare and Kopli, for the initial investments are relatively large. But if we don’t start today, we’ll be stuck in the same situation in ten years’ time—we’ll have a beautiful area 15 minutes from the centre of Tallinn that is derelict and not used in the interests of the city’.
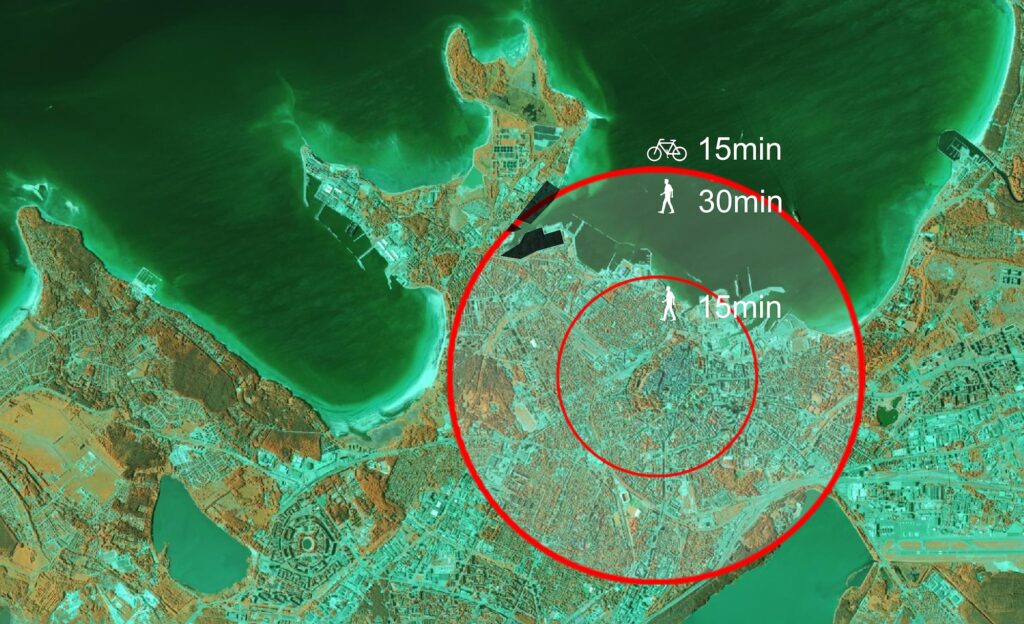
In 2016, a good acquaintance of mine got in touch with me and asked whether I would be interested in doing a plan in Paljassaare. Although little had visibly changed there since Meri’s time, a lot of work had been done on paper. Rasmus Tamme, Kaido Areda and Kristjan Männigo from Ars Projekt together with the world-renowned Dutch architectural office S333 had put together a structural plan for the whole area surrounding the Paljassaare port.2 That plan had also been repeatedly discussed at the Estonian Association of Architects (EAA). It was clearly the most cutting-edge urban development vision for Tallinn at the time. I replied to my friend that I cannot offer him a standalone zoning plan—the area needs to be approached more comprehensively, for otherwise its potential as a whole will not be realised. As expected, I found little understanding and lost a client.
Fast forward to the spring of 2019. All of a sudden, my friend was back and simply said—let’s hear it!
As architects, we have definitely heard the mantra, ‘Nothing can be done here—the ownership is fragmented, the city has no land of its own, there is no city architect or merely a weak one, and that’s why nothing could possibly come about’. I admit that I have never been interested in reasons why something cannot be done. I proposed something rather utopian to my friend—a cooperation agreement between the landowners in the area that would not emphasise any particular plot and its building rights, but rather the whole and its building rights. My friend immediately saw what I had in mind, framed it in a way that could be understood by entrepreneurs, and thus, the initial concept for a joint undertaking was born.
Back then, land ownership around Paljassaare was very fragmented and the plots had extremely weird shapes. There were owners from five different nationalities and very different social backgrounds. Each owner had reached a different stage with their planning. Bolton Realestate, who was the largest landowner, had probably reached the farthest. I approached them by visualising their ongoing zoning plan, and together with Jaan Jagomäe from Pluss Architects, we gave it a modern touch by analysing mainly public space. This brought us attention and the opportunity to present our broader vision. We were asked to put together a value proposition, which could be then used to approach the other landowners.
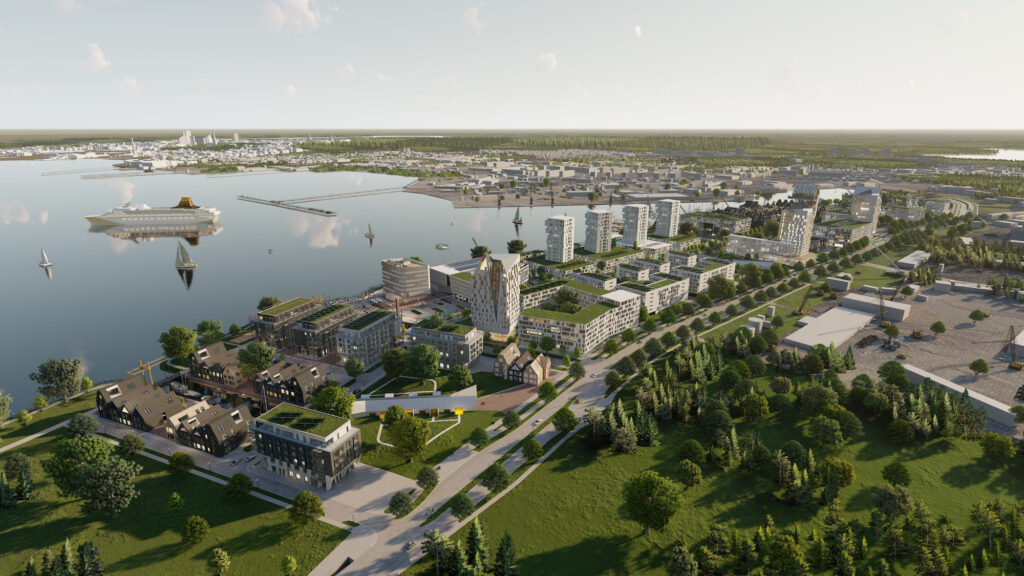
Given my background in sustainable construction and building up self-sufficient communities, it seemed only logical to follow it up by drawing together all the years-long experience and offer a vision for a climate neutral neighbourhood in Paljassaare. In the autumn of 2019, I drafted an implementation plan of climate measures, which became the foundational document of the vision and was divided in two—the choice of external inputs and the functioning and choices of the local community. The designated inputs were transport, energy, construction, waste management and circular economy, and climate resilience. Today, this list has expanded to 11 items and also encompasses economic aspects.
Infinitely many meetings with different landowners followed to justify the joint undertaking and alleviate any fears. Throughout the process, the steering group of a subdistrict known as Hundipea, led by Markus Hääl, played a big part. Cooperation cannot be forced on the parties—they must be engaged in the process. There have been landowners who have stated that the proposed form of cooperation is not quite for them and who believe that they can jump higher and farther by themselves, and others who are simply against change. Such owners have been presented with the opportunity to pass the baton for a decent price. Several have taken interest in this kind of opportunity. Today we can proudly say that cooperating neighbours cover already more than 70% of the area. Scope for a spatial intervention has been established!
Not so invisible anymore
I firmly believe that urban development is a continual process that draws on what has been created before. With Hundipea, we have relied on the existing structural plan, retained its core ideas and added only layers that elaborate on some topic or other. In order to understand the wishes of the surrounding communities, we began by commissioning a study of the neighbourhoods of Põhja-Tallinn from the Centre of Applied Anthropology. Another large study—commissioned from one of the leading European companies in the field, Siemens Mobility AG—looked into the public transport of entire Põhja-Tallinn and its model. Jaak-Adam Looveer, Damiano Cerrone and Jaan Jagomägi helped to ensure a local point of view.
A dialogue on the sufficiency of green corridors, light traffic scenarios and public transportation corridors was held with Toomas Paaver. The cooperation resulted in suggestions for the functional zoning of Põhja-Tallinn and its specific connections, both for the Hundipea area as well as its borders. I had proposed the idea of a multimodal terminal for Hundipea—a mobility node with an integrated feel that would bring together everything from urban rail transit, tram and bus lines to micromobility and car-share parking lots. Taavi Agasild helped to figure out how to fit all these mobility corridors together spatially. Together with Toomas Paaver and Markus Hääl, we kept the interests of pedestrians in the forefront—for instance, in the future, it should be possible to descend from the intersection of Kopli, Tööstuse and Sitsi street across a spacious square and down to the sea. Things like human-centered street space, the ‘8–80’ principle,3 functional diversity etc. are so elementary by now that it would be odd to highlight them. What does merit highlighting is the decision to avoid any spatially inward-oriented malls being built in the area. Only smaller units that open toward the street are allowed. I am extraordinarily happy for this decision. Nevertheless, it is clear that the mere planning of outward-oriented commercial spaces does not ensure their viability. For this reason, we wish to apply also the recommendations on urban density and construction principles made in the U.N. report on urban sustainability, ‘The Weight of the Cities’.4
Together with Tarmo Miller and Lisanna Remmelkoor from PLUSS Architects, we are planning to launch what is perhaps one of the most interesting studies in the field of environmental climate.
By relying on meteorological big data about temperature as well as winds, it is possible to create a model of environmental temperature and use it to suggest changes necessary for achieving an ideal temperature for human activity in the streets. For instance, it would be possible to ascertain where to begin planting trees so that by the time buildings start to rise, there would be trees with proper density and form to offer shade from the sun as well as protection from wind.
We are cooperating with universities in an extensive scientific study that is aimed at reducing the carbon footprint of built environment. In addition, we are looking into the possibilities of producing local bio-electricity and increasing the energy efficiency of district heating and cooling with it by using seawater. Figuratively speaking, we are studying how the pancake that you ate in the morning could provide light and heating in the evening. Several kinds of green technologies are already being gathered to a cataloguable data cloud that can be used for achieving specific purposes, such as environmentally conscious waste management or biological cleaning of seawater.
On the other hand, all this technological revelry and green planning has drawbacks that must not be ignored even for a moment. Global practice shows that the greatest challenge to such new-generation environments is availability. If everything was built according to our best technological knowledge, the resulting construction price would make the environment prohibitively elitist, which would lead to new worries. This is definitely something to avoid. Thus, special emphasis must be laid on applying the ideas of circular economy, recycling of existing and emerging construction waste, temporary use of territory and spontaneous, citizen-initiated buildings. I truly hope that our first example of such an idea—a simple community sauna—will be realised, and the eagerness of its proponents will set an example for others to follow.
Together with enthusiasts from Tallinn City Government and the EAA’s president Andro Mänd, we organised a workshop at the 2020 vision conference of Tallinn City Council in order to find ways for private real estate contexts to include social functions such as schools, libraries, price-controlled rental apartments, etc., which would increase availability even further. We have decided to test our ideas block by block.
Hundipea neighbourhood is a collaborative effort, in which the main motivator is the joy of contributing to the birth of an urban space fit for the present century.
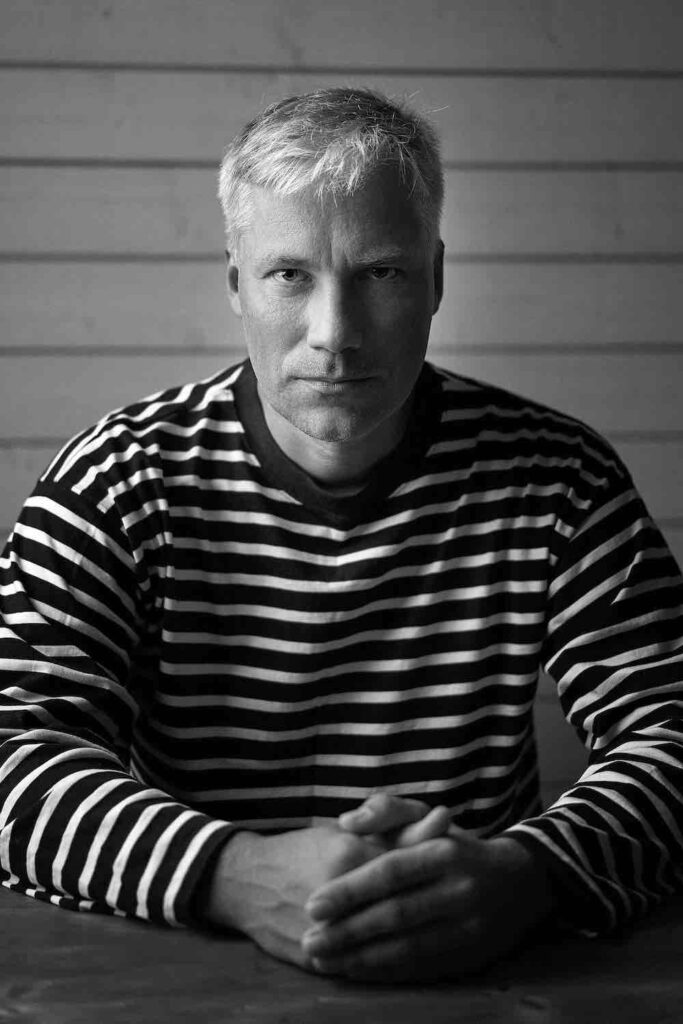
INDREK ALLMANN is an architect and urban planner whose practice and research focuses on sustainable construction. President of the Estonian Association of Architects 2014-2016. Partner at PLUSS Architects. Through the Hundipea project, Indrek is also participating in the cooperation platform Green Tiger that aims to promote environmental awareness.
HEADER: The main focus of the Hundipea region is on the bay surrounding the harbour. Photo by Maa-amet.
PUBLISHED: Maja 107 (winter 2022) with main topic Evolution or revolution?
1 Anneli Ammas, „President Meri näitas Laarile ja Mõisale noore pere unistust“ [transl. ‘President Meri Showed Laar and Mõis the Dream of a Young Family’], Eesti Päevaleht, 28.12.1999.
2 Ars Projekt, „Paljassaare sadama-ala struktuurplaan“ [transl. ‘Structural Plan for Paljassaare Port Area’], 2007, https://www.tallinn.ee/est/g6843s82817.
3 Editor’s note: According to the ‘8–80’ principle, urban space has to be equally comfortable for 8- and 80-year-olds.
4 International Resource Panel, „The Weight of the Cities: Resource requirements of future urbanization“, 2018, https://www.resourcepanel.org/reports/weight-cities.

