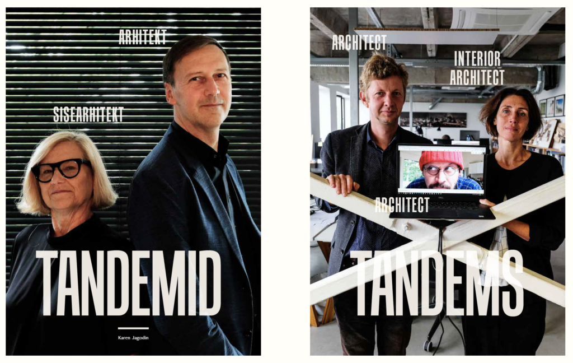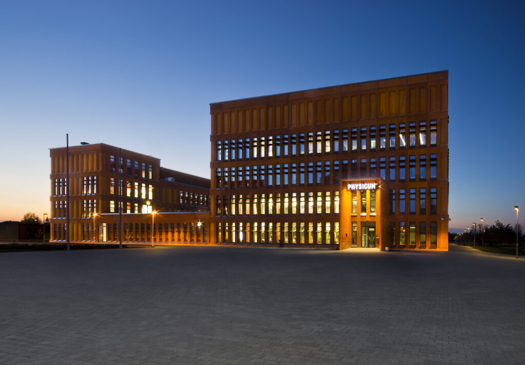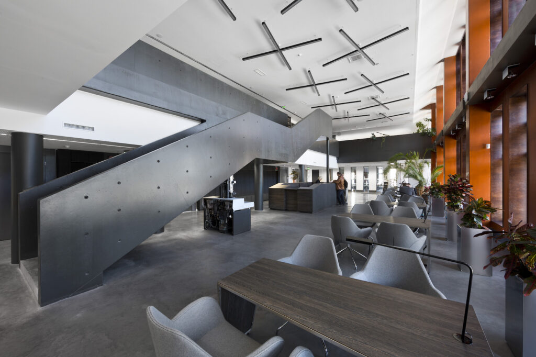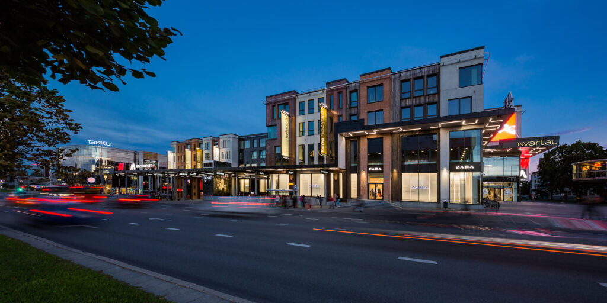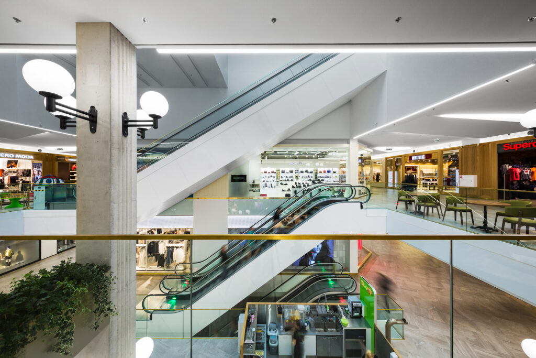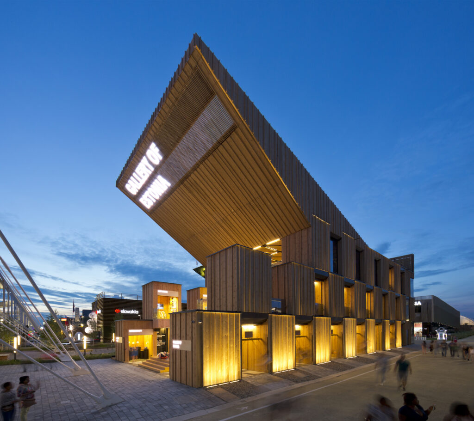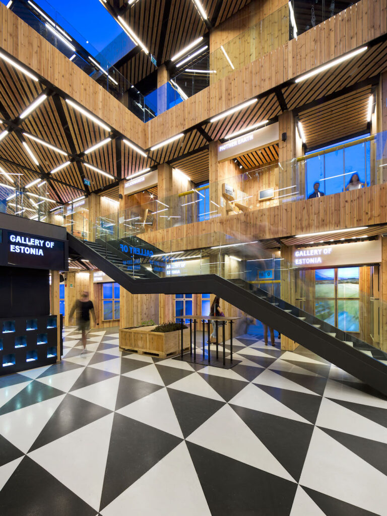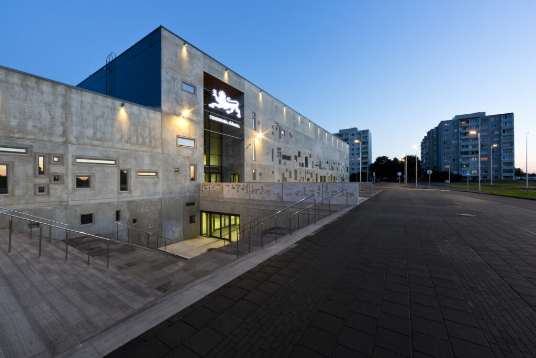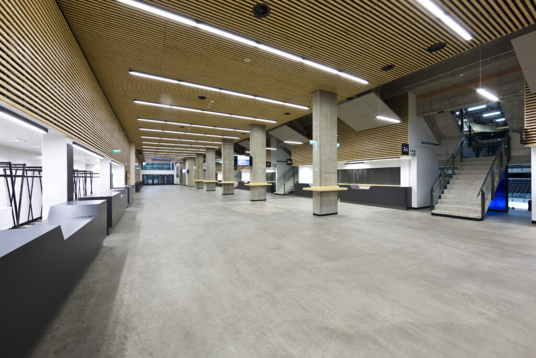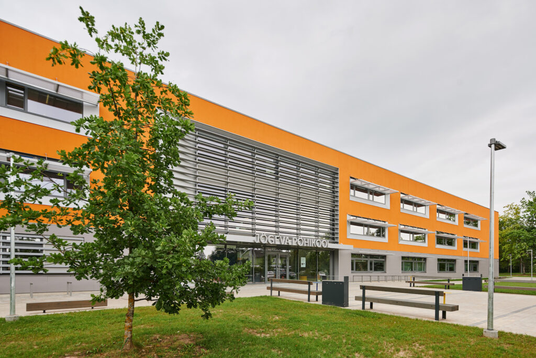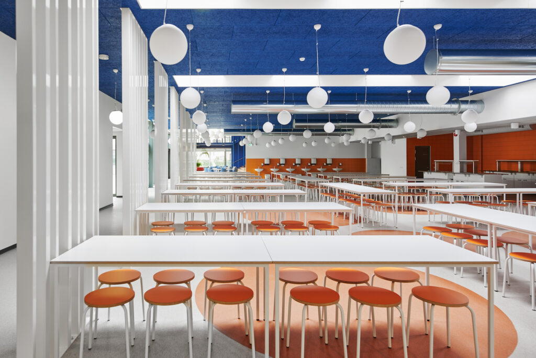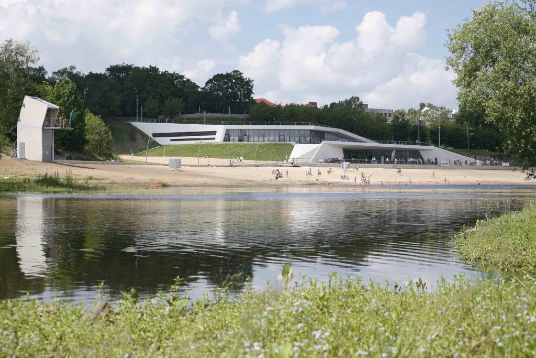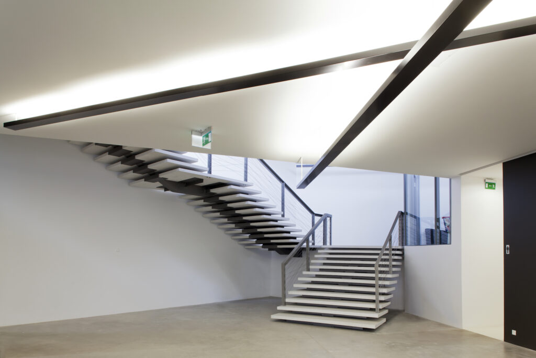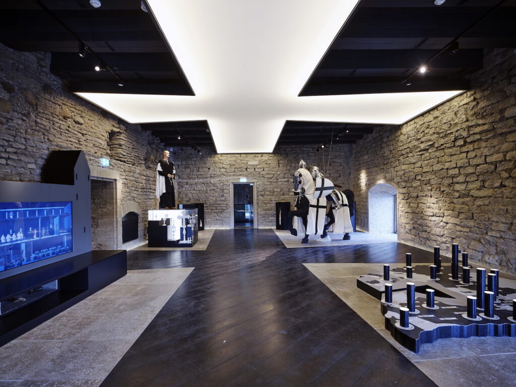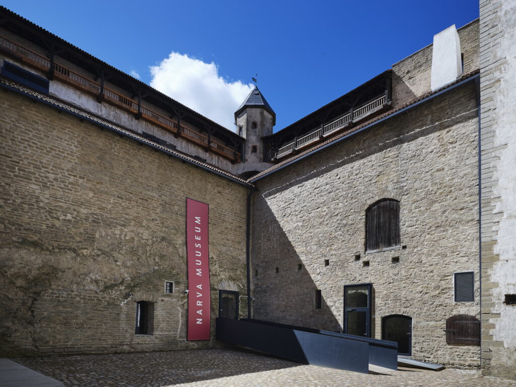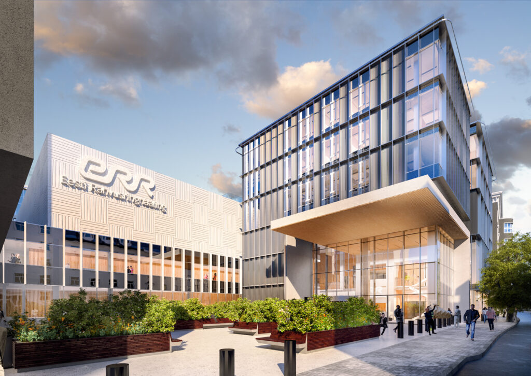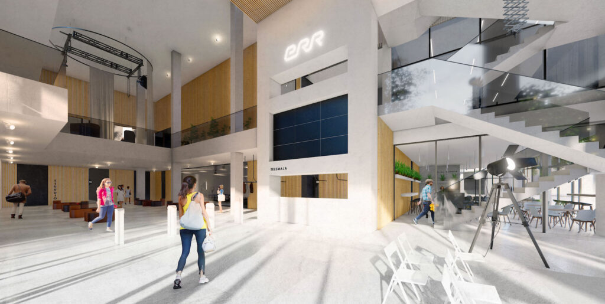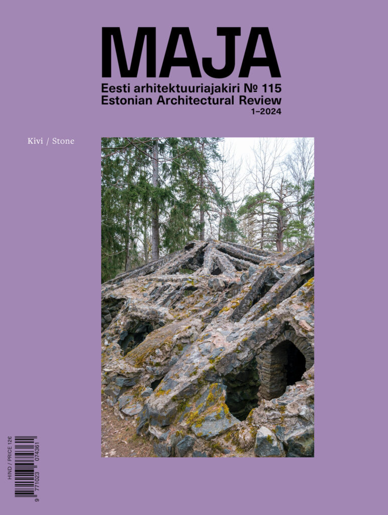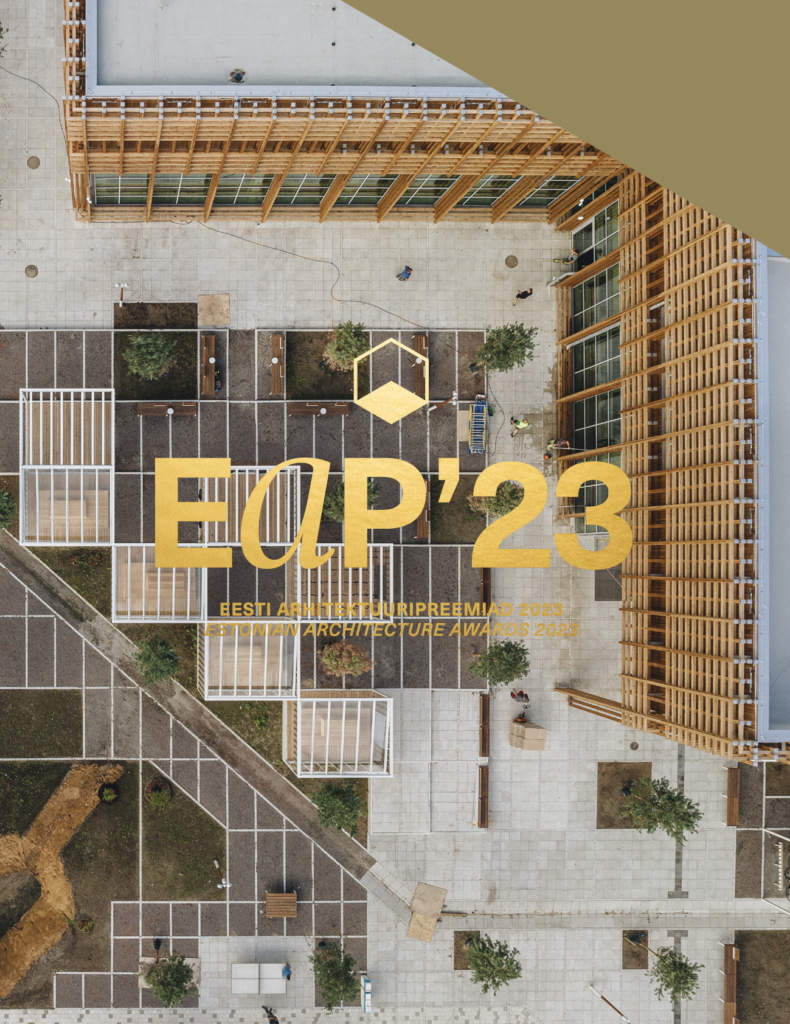For the current article, I spoke with two architect and interior architect tandems whose cooperation has become their preferred form of creative effort: Kalle Vellevoog and Tiiu Truus as well as Mihkel Tüür, Ott Kadarik and Kadri Tamme.
Not a single architectural object can be completed without a larger team and various stakeholders. Architects-interior architects are an example of team players constantly testing and pushing each other’s creative limits. We find strong tandems in the Estonian architecture history ever since 1960s: several joint projects have been designed by Toomas Rein in tandem with Aulo Padar, Valve Pormeister and Väino Tamm with Vello Asi. Strong teams are interwoven throughout the entire design process and a crucial role in their cooperation is played not so much by similar spatial ideas as by mutual understanding and similar work ethics. Among active contemporary tandems, we selected two whose work is marked by various common practices and experience: cooperation from the initial idea up to the final result as well as joining forces at various stages, common experience in architecture competitions as well as reconstructions.
The co-creations of Kadarik Tüür Architects and Kadri Tamme and Kalle Vellevoog and Tiiu Truus include extensive public projects and private buildings, shortages and tight budgets as well as large new developments. How do such partnerships emerge? How could the sector support it?
From chance to choice
Kalle Vellevoog and Tiiu Truus have worked together for the past 20 years. Ever since the residential buildings designed in Seedri Street in Pärnu, the tandem has worked together on numerous projects from private houses to public buildings and extensive landscape plans for both private clients and public architecture competitions. Although having started quite by chance, their cooperation has now grown into a clearly conscious choice. Why did they click and what does it take to keep the cooperation between the architect and the interior architect going for such a long time?
Kalle Vellevoog: Year by year, I’ve been increasingly convinced that when a client has the ambition to undertake a complex project together with interior architecture, our first choice must be Tiiu. It’s perfectly logical: we know exactly how the other person thinks and sometimes not a single word needs to be said. We don’t have to argue, we get a sure result. We are both maximalists and do not settle for partial solutions. We share the determination to have things redone until we reach the envisioned solution. We are both also very particular. I sometimes consider the construction supervision process even more important than the design process—if there are two people, it’s easier to focus on all the details and we notice even the issues that may not be visible at first sight but will certainly prick your conscience later.
Tiiu Truus: I agree with Kalle—our routine has fallen into place over the years, we share the same outlook on life, way of thinking and preferences. The synchronized cooperation and complete trust between the architect and interior architect from the early stages of the process is highly important. We work together to solve situations that in our opinion do not function and we also offer new solutions together. The process can sometimes be rather uncomfortable but it’s the professional result that matters.
Similarly, the cooperation between Kadarik Tüür Architects and Kadri Tamme began quite by chance. It was so coincidental that they would not pay too much attention to the past—there are no lengthy strategy discussions on mapping possible cooperation partners in this group and they admit with a burst of laughter that they are lucky it all just happened. Their first joint project was the Institute of Physics of Tartu University (2008) when Kadarik and Tüür worked for architecture office Kosmos. Although strongly affected by the cutbacks of the previous economic crisis, the state still proceeded with the project. A common understanding of space and the features making the space enjoyable as well as the equally important detail of sharing an office space have led to a continuous smooth cooperation that requires no extra effort or regulation. They place equal value on each other’s autonomy, the ability to capture and read the content behind the ideas, trust and work capacity. The immense work capacity and commitment give rise to mutual respect.
Kadri Tamme: This kind of a process works for us—it’s our way of doing things and our attitude to work and design. It’s difficult to explain the logic but as we sometimes don’t click immediately, then the times when everything does work seamlessly are perceived all the more clearly. At one point I told myself to be more open and cooperate also with others, but I soon realised that it is more convenient to work with people you know. Our cooperation is firmly based on mutual respect and appreciation. The architects sometimes obviously say that my idea does not quite work. But in general, they have allowed me to do things the way I like. Life, of course, is much more complicated: you need to find a compromise in absolutely everything—in some technical issues, the architect’s or the client’s or my own vision. Everyone’s initial visions nearly always diverge but then they need to be brought together and this is the point where seamless cooperation becomes highly important—you know the process, as the rituals of the collaboration have been played out already!
Architecture competition practice
Large offices always have several joint projects on the table—some as draft projects, others in construction. In case they do not share the office, it is quite common that they visit each other virtually on daily basis. If in the design development stage, it is important to allow time for the completion of drawings, then the initial idea and draft plans, according to Truus and Vellevoog, are actually based on their joint discussions with various sketches leading to agreed solutions. There are no boundaries between ‘my’ and ‘your’ specialities, instead, it is all an intertwined organic entity.
Kalle Vellevoog: It is often a common practice that architects prepare the architectural part either for the client or architecture competition and the interior architect joins the project at a later stage, however, we have never considered it reasonable. The interior solutions are often highly important from the very beginning because if the inner logic is shaky, you cannot build anything around it either.
Tiiu Truus: Preparing architecture competition entries together is completely different from the regular work. It is a particular kind of burning intensity. Sometimes the very process of preparing the entry is even more exciting than whether we win or not. Also the competitions where we have got the third or the second prize or nothing at all have been enriching and thrilling. I truly cherish these moments in my development.
Whenever projects allow starting together immediately, also KTA has preferred it, while competition entries are usually prepared by Ott and Mihkel and if they win, the interior architecture team will join them in the next stage. It may sometimes happen that the architecture competition entry will eventually turn into an object largely defined by the interior architecture—this was the case with EXPO 2015 winning entry where the interior design concept resolved the entire spatial experience.
Mihkel Tüür: In case of EXPO pavilion we cannot actually distinguish between the interior and outdoor spaces. It all seemed to be outdoors, however, it was the meticulous elaboration of the interior that gave value to the space. We initially had a rather brutal idea of boxes with Estonian objects placed on them. Kadri, however, developed the space further in a way that people wanted to come there. And let’s be honest: admiring a building from the outside is silly, we build houses primarily for the interior spaces! Indeed, we participate in very many competitions but the entries mostly feature the outdoor space with perhaps only 1-2 views of the interior. Presenting a building during the competition is another interesting topic—what is the final decision based on and how deep can the jury go? In most cases, it is the external glamour that attracts attention in competitions. There could be more room for the interior but you can’t have everything.
Resourcefulness in tight corners
The first joint project of KTA and Kadri was not an easy one, the economic situation surrounding the construction of the Institute of Physics eventually led to absurd cutbacks but also brought out the strengths in the partners: the power to bear the conditions and also create enjoyable spaces and architecture with limited resources. To find a way and balance in a situation where others would have perhaps given up. Similar challenges were posed by Tondiraba Ice Hall: the massive sports hall of 30,000 m² was given a high-quality space despite the limited budget. The shopping and business centre Kvartal in Tartu was completed in mere 15 months posing a serious challenge in time—the contractor nevertheless managed to focus also on the interior space that provides the entire complex with its peculiar character.
Kadri Tamme: One of my principles in creating buildings is that it is not our task to do the design but a comprehensive building consisting of architecture, interior architecture and HVAC. Once you make them all function together, you’ll have a great house. Kvartal dates back to the time when we had no effective BIM models and the work on site was therefore completely different. It has all changed in the past years and you don’t have to make so many decisions on site any longer.
Ott Kadarik: Kadri is admirable for her ability to do her interior design with three materials and avoid over-designing.
Vellevoog and Truus required similar resourcefulness in the tight budgetary constraints of their Jõgeva basic school and city library project where the design process coincided with the construction. As the winning entry of the construction procurement was based on the draft plan, the operational building design documentation was completed on the fly with the school’s inner logic, exterior and interior architecture established.
Kalle Vellevoog: I truly admired Tiiu’s resourcefulness in Jõgeva project as she managed to achieve such results with a non-existent budget. As the construction procurement was conducted without a proper plan, the budget included only the minimum material expenses, so it required a miracle to find materials that would fit the budget as well as the environment and also come across dignified and appealing.
Tiiu Truus: You get such results only if you have the architect’s and the client’s full trust. This is the only way to ensure good solutions with limited resources.
The interwoven space in Narva Castle
When Vellevoog and Truus designed the entry for the Joaoru competition in Narva, the plan actually had no requirements for the interior architecture. Nevertheless, they considered it important to include someone who has a better feel of the small scale. Solving the nuances of scale was a key issue also in designing the Memorial to the Victims of Communism with the proportions varying from details to the 200-metre corridor including landscaping and small constructions.
Tiiu Truus: Architecture is a comprehensive whole. We cannot distinguish between the architecture of the building and its interior space. Everything is intertwined and equally important, we work on large volumes and small details together. But as architecture is my great passion, then I obviously reflect on the building as a whole.
Vellevoog and Truus consider Narva Castle opened earlier this year as the best example of a closely interwoven space. There it is virtually impossible to separate interior architecture from architecture as the ideas and solutions translate from the outside to the inside and back again. The aim was to create an integral system with all the elements and materials matching each other. So, for instance, the expressive turns of the hanging indoor staircases led to the idea of steel barristers which transferred also to the design of the outdoor steps and ramps. The doors and windows were placed over openings that were considerably smaller thus making the lintel in the wall visible through the glass, this way it is no longer hidden behind the doorcase but acquires added value and further focus as if in a picture frame. The second common concept in the space was the colour of the doors: all external doors are dark while the internal doors required for the fire barrier are grey blending in with the limestone environment. The heritage protection issues regarding the separation of the old from the new as well as reversibility led to the framed doorways and the seemingly floating floors distinguished from the walls by light. Should the heritage protection principles change in the future, the earlier situation could be restored with no damage to the historic substance.
Kalle Vellevoog: We struggled to place the new doors into the existing doorways as all walls were under protection and it was impossible to meet the escape route width requirements without damaging the walls. We found a way to turn all external and internal doors into kind of separate elements on the wall framing the historical doorways.
Tiiu Truus: In addition to all other topics in architecture, I also consider it important to deal with light—how light plays with architecture and how to highlight architecture with light. As the floors between the old walls were new, the lights installed under the edges create the feeling of floating floors. I wanted to create the effect of drifting between the old walls by separating all new and added objects from the building.
Taking a step back takes you forward
Among numerous other joint projects, one of the biggest works currently on KTA’s table is the new public broadcasting building in Tallinn. Kadri joined the project once they had already won the architecture competition and considers this work as a good example of how you may not immediately get the right solution and the project actually benefitted from the alterations made during the process and contemplation. If the initial vision was based on the building’s technicistic function that was to be extended to the entire complex, then they eventually redesigned it in cooperation with the client—the common spaces required a completely different character. Such changes in the process are not considered as a mistake or error, quite the contrary, they indicate the strength of the result—the space is given time and opportunity to develop into its best version in the given circumstances.
Kadri Tamme: My first thought was to give this space a highly technicistic look, a kind of a continuation of studios, but we never implemented the idea. The architectural situation with a canopy and green area led to a new suggestion to establish a consistency between the indoor and outdoor spaces. The new solution is like a gigantic living room, I also like the idea of various nests based on the TV programmes with diverse layout sets and the indoor atriums extending over several floors. If implemented this way, it will be a great space!
Mihkel Tüür: People who work in studios walled in by technology were not the least happy that they would be still surrounded by the same environment when leaving the studio. They wanted a change and a common space that is like a big cosy living room.
Sparking the cooperation between architects and interior architects
Good examples of well-functioning cooperation between architecture and interior architecture include close collaboration between the respective artistic associations, common annual awards and summer days among architects, interior architects, landscape architects and urban planners all preferring informal communication. They also stress the importance of the equal partnership of various fields largely due to the difficulties they have encountered when trying to find the right person with no prior contact. Here the key could be in education—the training of architects and interior architects. A recurrent topic in our discussions, the perception of various scales is also important in education—if earlier school projects in architecture used to include also drawings of furniture, then there is no such detail in instruction today.
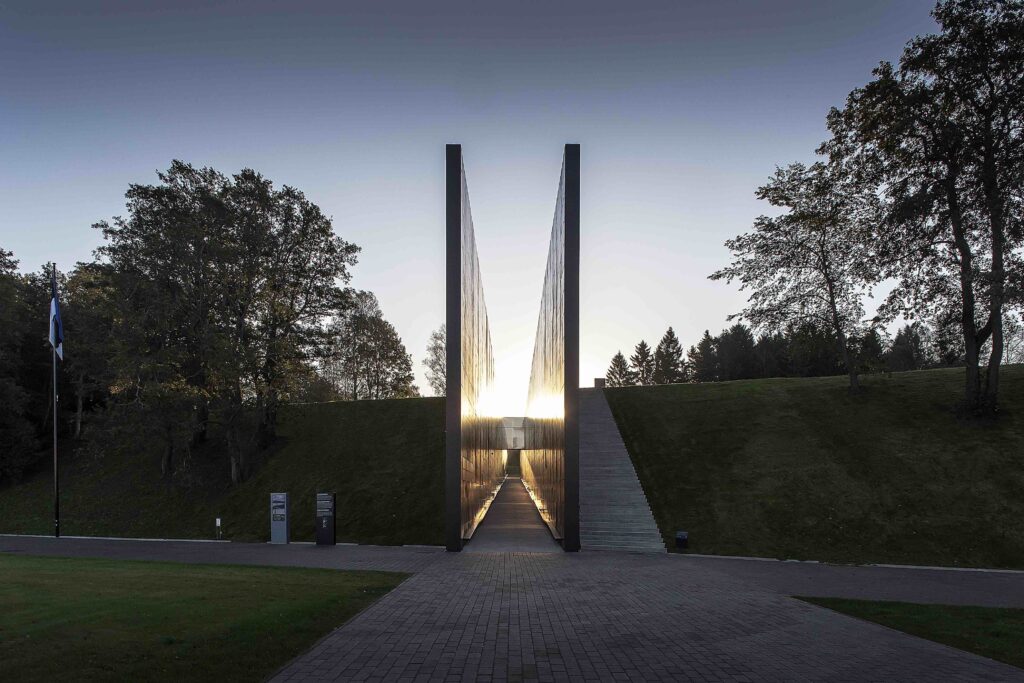
Kalle Vellevoog: When I went to university, the department of interior architecture was in a different building and we had practically no contact with the interior architects of the same year. They led their life, we had ours in the main building. It was only after graduation that we made the first contacts, which is a great pity. It is highly important that they embark on cooperation from the very beginning. And that architects and interior architects feel the need to cooperate. It should be an equal partnership.
Kadri Tamme: Joint projects among students of architecture and interior architecture are important so that interior architects could get a proper understanding of a building. If your education only prepares you for working as interior designers or decorators, then with these skills it is not possible to contribute to the inception of a building. Also I needed to learn a lot through experience.
Mihkel Tüür: As the emphasis in education tends to be on the verbal aspects, nobody has the time to deal with particular spaces. At first, it is too soon, they need to concentrate on the introduction, but then it is suddenly too late already as they have moved on to urbanism. They sometimes never reach the stage of creating a building through a process of drawing. At the University of Applied Sciences, we have tried to implement discussions on space once they have completed their own drawings on it. Theoretical concepts without the drawn space are not sufficient. Then again, it is clear that you cannot possibly learn everything at school. Architects should also know much more about engineering, ventilation and such issues. In the end, proper mutual understanding is born out of actual collaboration.
There were several smiling shrugs throughout the conversations, as it is not easy to put good cooperation and mutual respect into words. They do not actually give it much thought—it just is and works. There is a binder substance bringing various competences, viewpoints and visions eventually together. Its basis is laid in education, however, it cannot be attained without actual experience and collaboration. By paying further attention to the interlocking of the fields, there could not only be more such creative tandems but also many more comprehensively reasoned high-quality spaces.
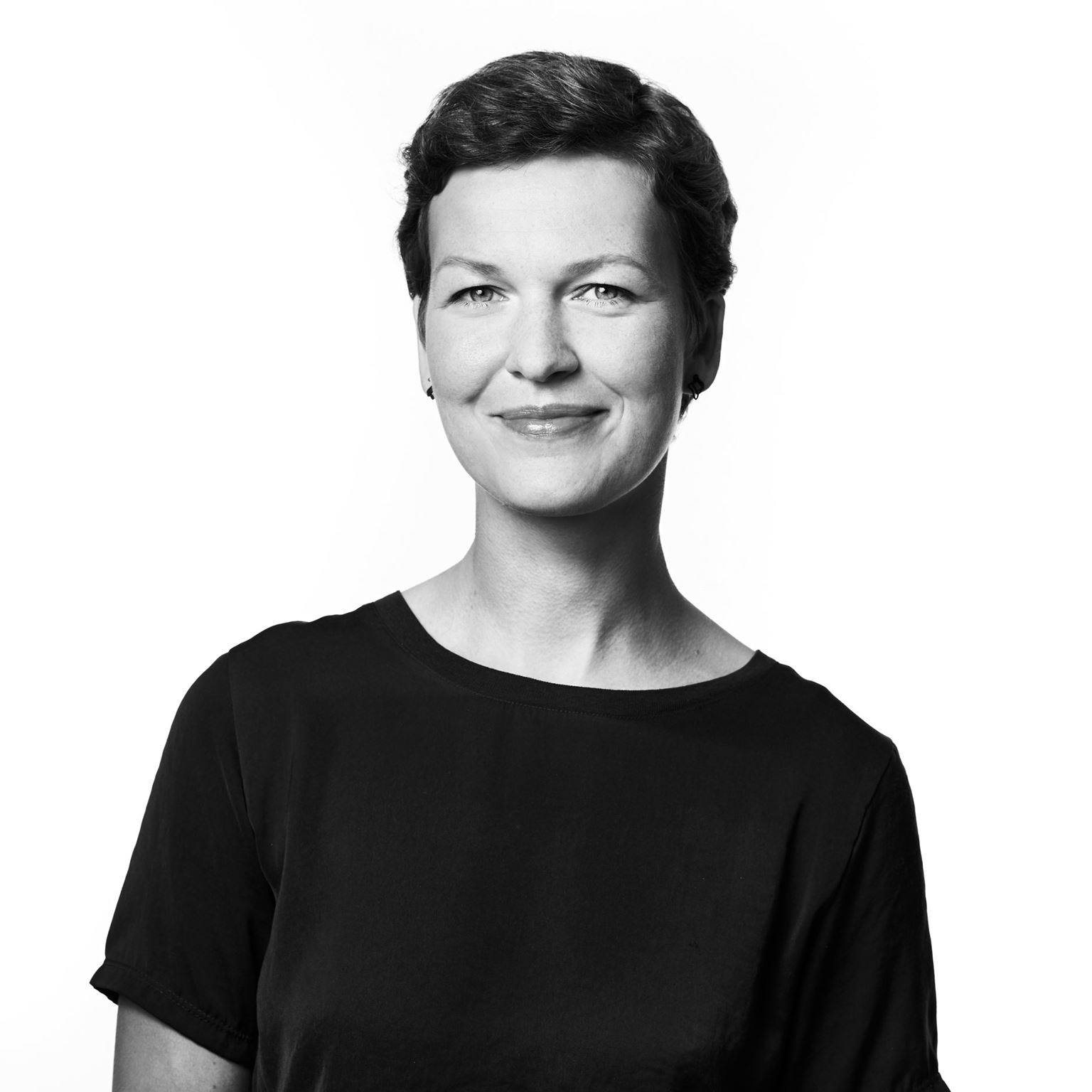
KAREN JAGODIN is an architecture historian and a museum professional. Her research focus has been on Soviet architecture and interior architecture.
HEADER photos by Liina Luhats-Ulman, graphic design: Margus Tammik
PUBLISHED: Maja 101-102 (summer-autumn 2020) Interior Design

