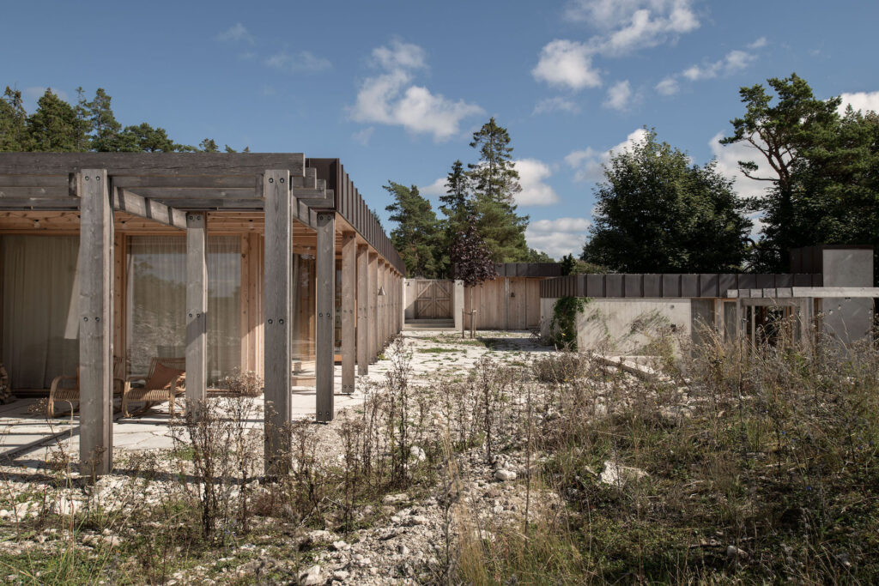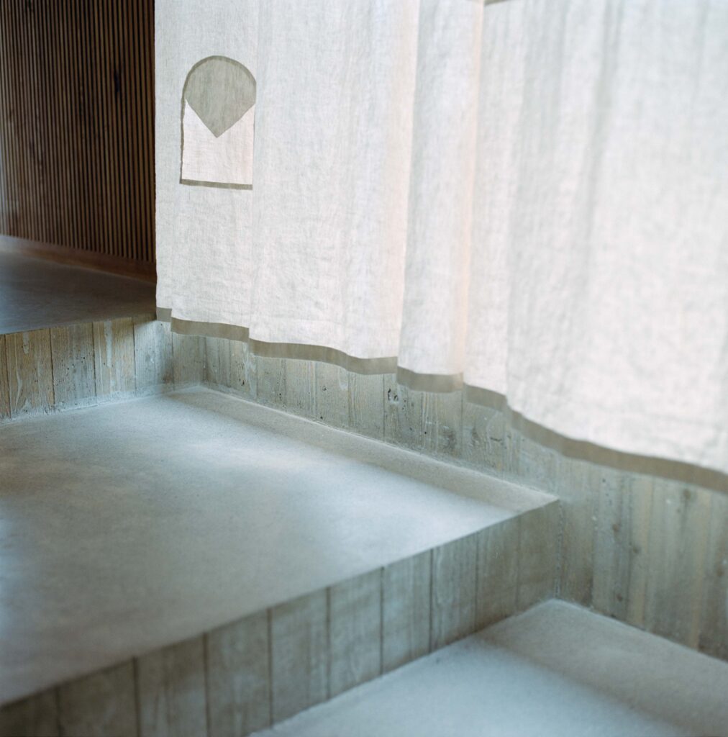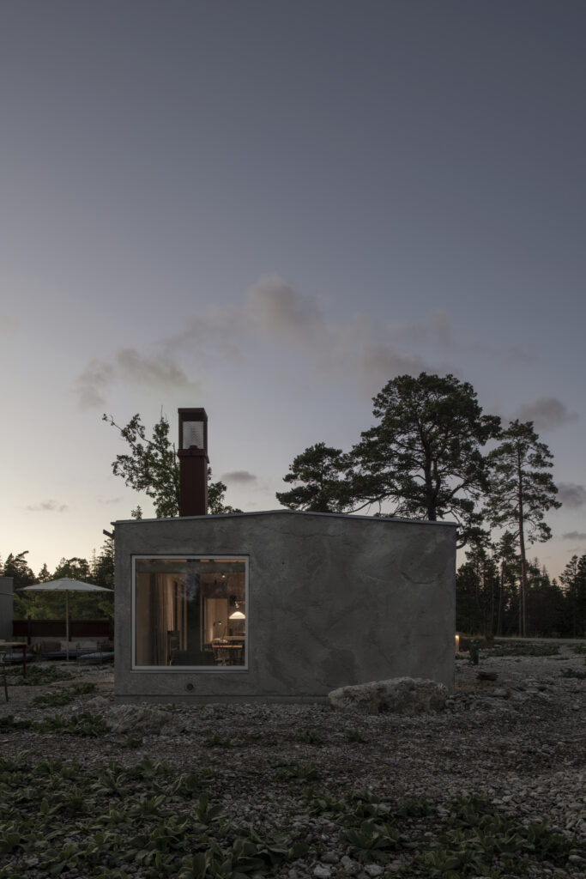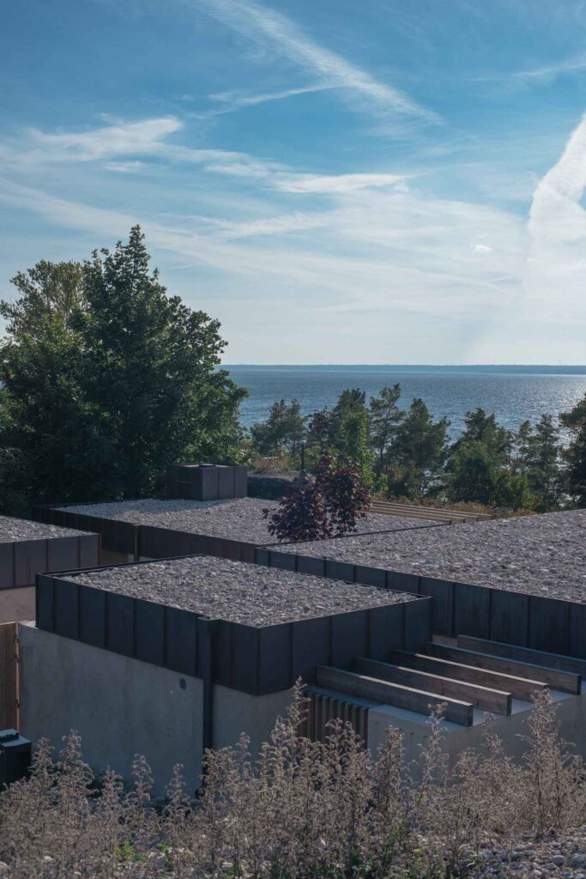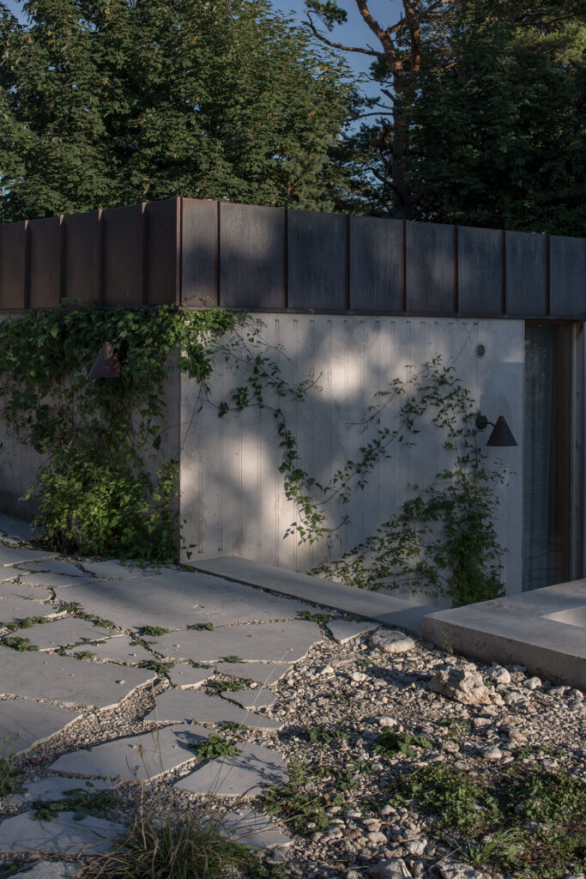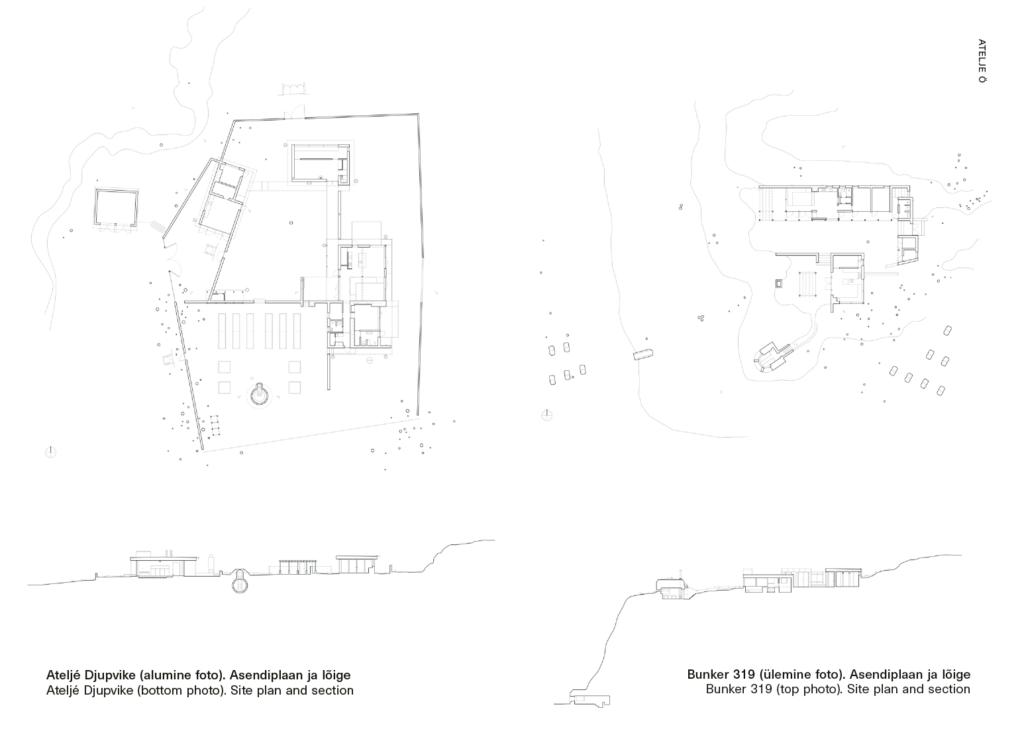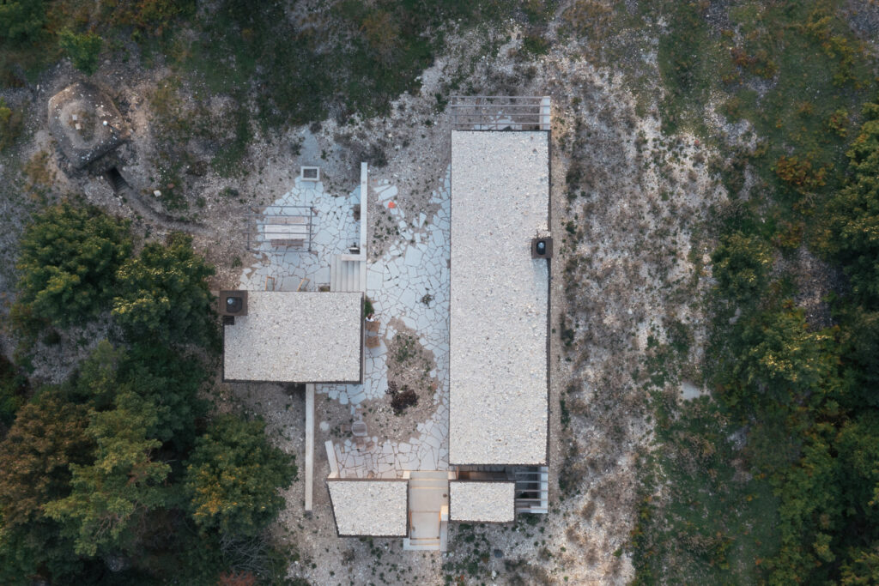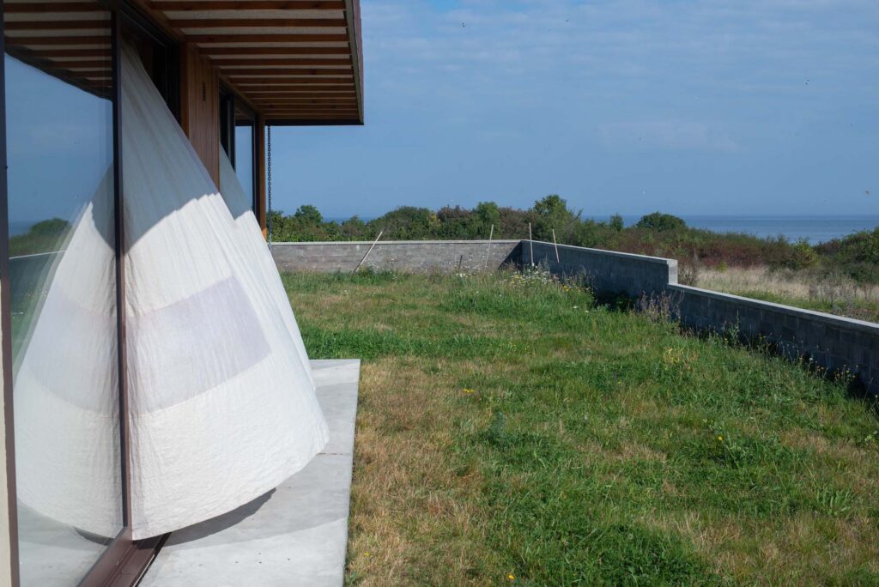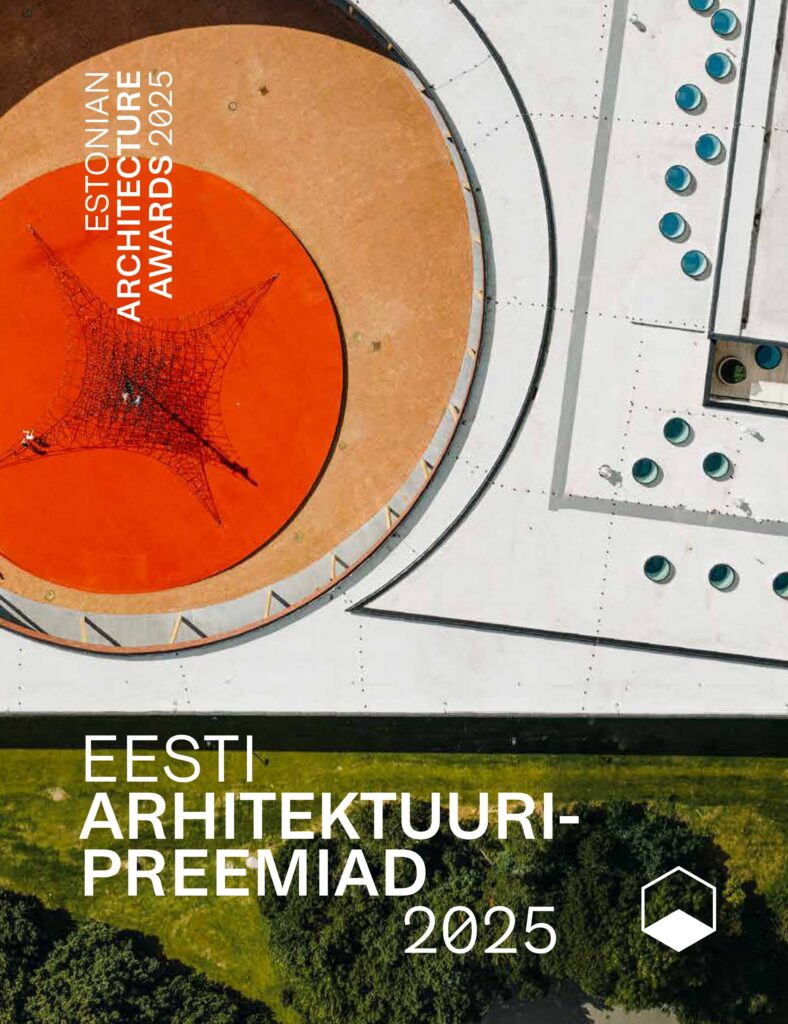In creating architecture, Ateljé Ö takes cue from materials in their pure form, constructional principles, contextual entities, and finding complexity in the simplest of concepts, write Joel Winsnes and Mats Wahlström Walter.
In our atelier, we regard architecture as a fine art, and our work as that of artists in the field of architecture. We believe that buildings can help reconnect man with nature, spark joy, cultivate calmness and be a source of inspiration. For years we have been drawing strong architectural expression from our local Gotlandic nature. Like architects of the past, we take great pride in our profession and strive to take a leading role in the entire building process. The general approach in Swedish construction industry is that the contractor is almighty and can do whatever they feel is best for the project, hence marginalising the role of the architect and their design philosophy, which often does not fit with the contractor’s standard ways. We have expanded our knowledge and continue to do so with regard to all phases of residential construction—this enables us to stay on the top of things throughout planning and building, and argue for design decisions, since we know how to actually build what we draw.
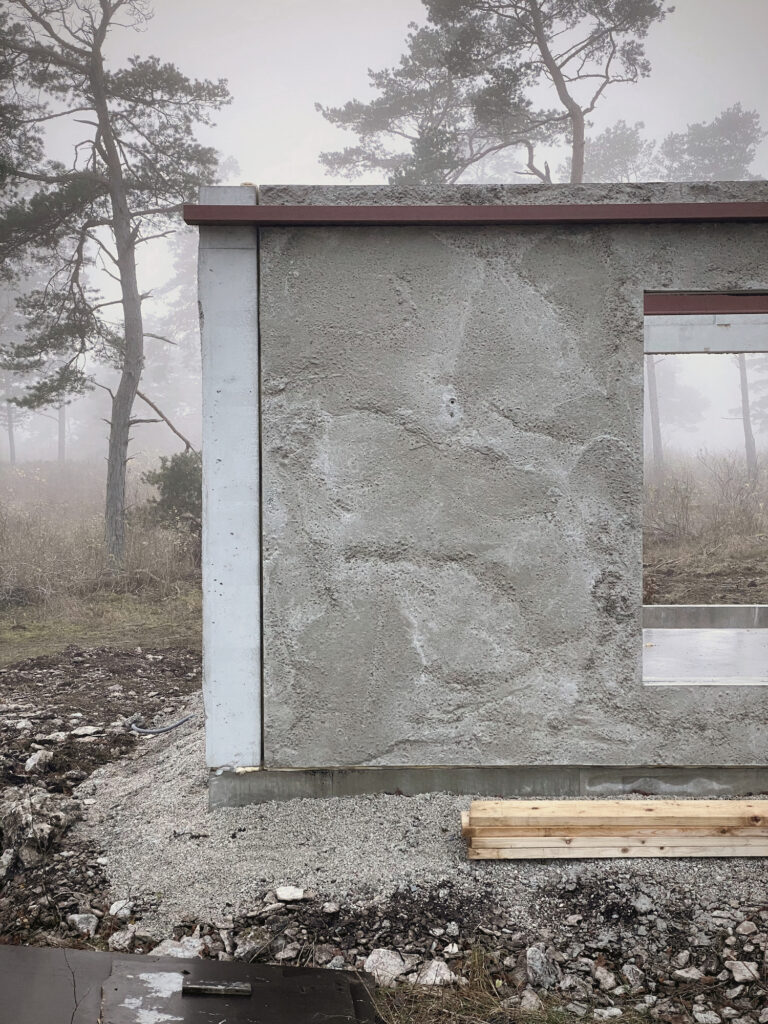
Ateljé Ö works and lives in close connection with its context. The atelier is situated in the town of Visby on Gotland, Sweden’s largest island. Historical buildings and structures, modern influences, the island’s vigorous nature and the Baltic Sea are ever-present in our daily life. On our island, we work within a close community of skilled craftsmen with whom we exchange ideas and experiences as often as possible. We also have high-quality local materials available on the island. About 70% of all cement used in Sweden is produced on Gotland, not to mention very fine pine wood and local white marble called Norrvange. With these three local resources, we do a lot.
We—Mats and Joel, founders of Ateljé Ö—met during our studies at the School of Architecture in Lund seventeen years ago. Despite having rather different perspectives on architecture, we shared a high level of ambition and a joyful approach to the profession and life in general. After our time in school, we had the opportunity to work in the small team of Skälsö Architects based on Gotland. Skälsö had been established a few years earlier to develop the area around Bungenäs peninsula in the north of Gotland. The foundation for the project was laid by creating a meticulous zoning plan, which took into account the unique condition and specific nature of the site. Bungenäs has three main contextual features—first, the landform itself, scarred by limestone quarrying, which was once the largest industry on the island; second, the bunkers and debris left by the military, who were active on the site from 1940 to 1999; third, the characteristic nature of Gotland and the adjacent nature reserve. Skälsö’s architects then got to work on building and restoring in such a context, which paved the way for experiments and artistic freedom in a unique climate, and architecture that is both considerate and bold, as well as distinctive to Gotland. In 2018, the team was invited to showcase the Bungenäs project at La Biennale di Venezia architecture exhibition, curated by Yvonne Farrell and Shelly McNamara.
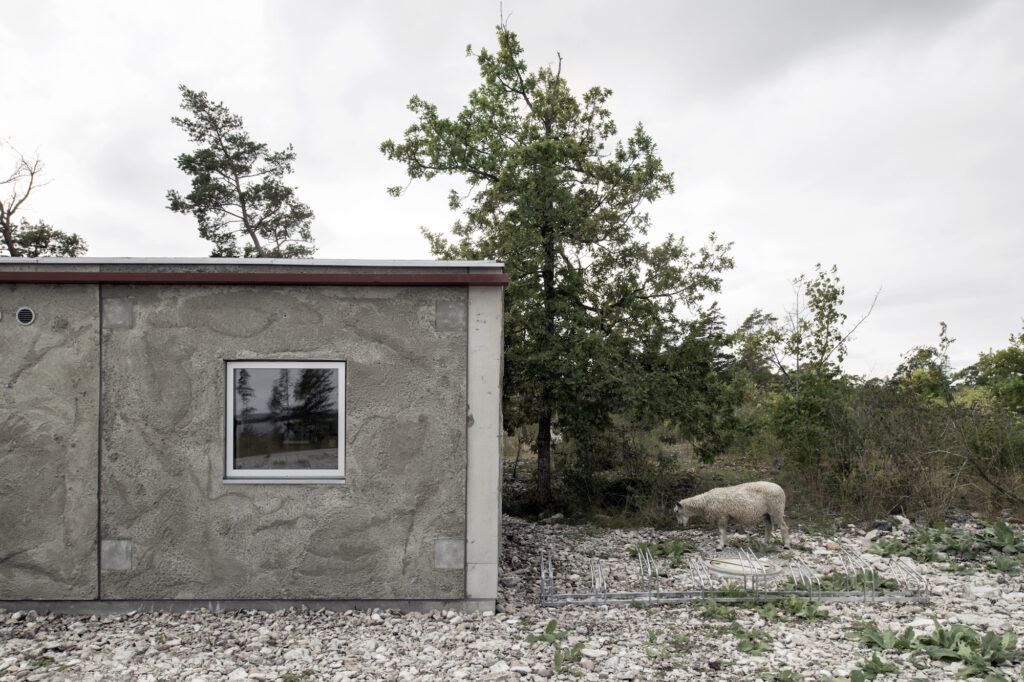
Ateljé Ö started where Skälsö left off in 2019. We were commissioned to develop a residential project called Bunker 319. The site had a small obsolete bunker situated atop a 20-metre-high cliff with a view of the Baltic Sea. The added spaces consist of four low houses developed around the bunker. The work to incorporate the bunker and create new spaces has transformed the site from rubbly remains into an oasis, all the while not disregarding the site’s history. The additions together with the already existing structures frame a terraced exterior space, thus creating a courtyard on the premises. A lonely tree grows in the middle, giving the space a semblance of a tiny village square. The spatial programme is spread across the site and the design of the gap-spaces interweaves new with old, outdoor with indoor, and natural with artificial.
Another one of our projects is located in a different, but still very Gotlandic landscape—a flowery field by a rocky bay on the eastern coast of Gotland. Ateljé Djupvike was built to serve as a combined summer home and artist studio. It is an extremely thought-out house that was thoroughly designed in a years-long collaboration between the architect and client, along with several artisans and artists, all of whom were friends and colleagues of the client. Hand-woven curtains, fabric for a site-specific sofa, ornamented cabinets, cast-in sculptures and a big ceiling fresco are some examples of the art that is incorporated in the house. The property consists of five different structures including a root cellar. The air is filled with the soft smell of the sea, and when the sun rises over the horizon, it makes the house shine bright amidst the hilly landscape. The single-storey buildings have an obvious horizontality with their flat roofs and the entire ensemble is framed by low stone walls that draw lines in the landscape. The interior as well as exterior walls mirror the colours of the sunburnt field that lies between the house and the sea.
In all our projects, the relationship with the site and what is already there is central. It serves as a common denominator, but also contributes to discoveries that can lead to new, sometimes unexpected paths. In the project we call Savannen, the house was inspired by industry rather than nature. The first reference used during the conceptual work was a photo of a transformer station. On the site, we found a couple of concrete blocks, which we decided to keep and process. The project’s rational and straightforward design engages with the surrounding bunkers and other remains of past military activities on the peninsula. A limited budget but significant artistic freedom led to unconventional but clever solutions. During the casting of the main building’s prefabricated walls, we developed a method in close collaboration with a local concrete factory to achieve the right roughness in the facade’s expression. As with any Ateljé Ö project, the architects were highly engaged in the process—we put on rubber boots and vibrated the concrete ourselves in order to get a properly sloppy look.
Looking forward, we want to continue developing and deepening our collaborations with various craftsmen and builders on the island. In the microclimate within the island’s boundaries, where the local community is strong and reputation spreads quickly, humbleness and respect are crucial. Building on our own terms and exploring alternative ways for executing projects is something we constantly engage in. This provides an opportunity to be involved in and have influence on all aspects of the construction process. Relying on close collaborations with various experts, we can achieve high-quality projects and push boundaries. Another important thing is to maintain a joyful workplace where we can have fun and experiment. This might involve, say, experimenting with full-scale mockups in order to find ways for working with sustainable materials. We are also working to expand our activities that complement or extend architecture, such as designing furniture, lighting and other objects. Recently, we opened a gallery as part of our atelier in Visby, and we are inviting artists and architects to exhibit their work there.
MATS WAHLSTRÖM WALTER is an architect and carpenter. He is the founder and co-owner of Ateljé Ö. JOEL WINSNES is an architect and building conservator. He is the founder and co-owner of Ateljé Ö. Ateljé Ö is an award winning architectural studio on Gotland.
HEADER photo: Andy Liffner
PUBLISHED: Maja 114 (autumn 2023) with main topic ISLANDS

