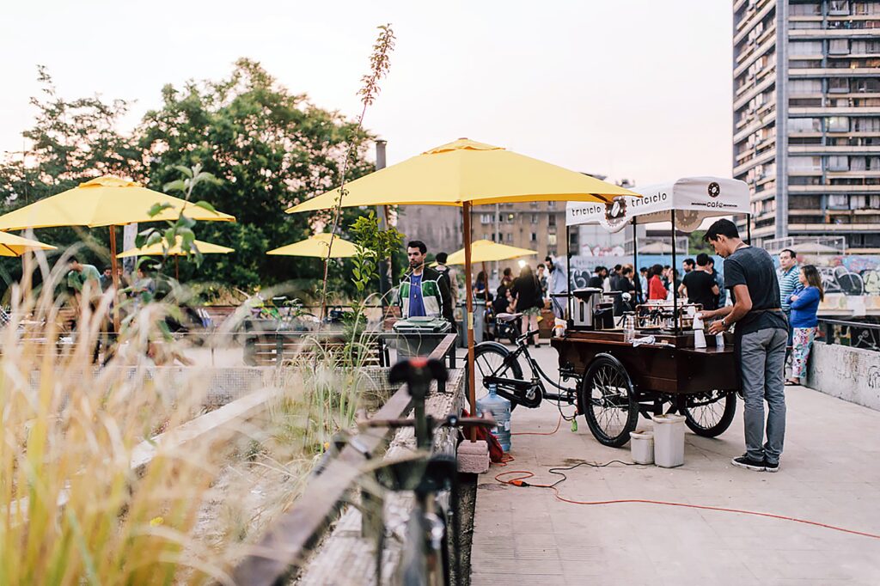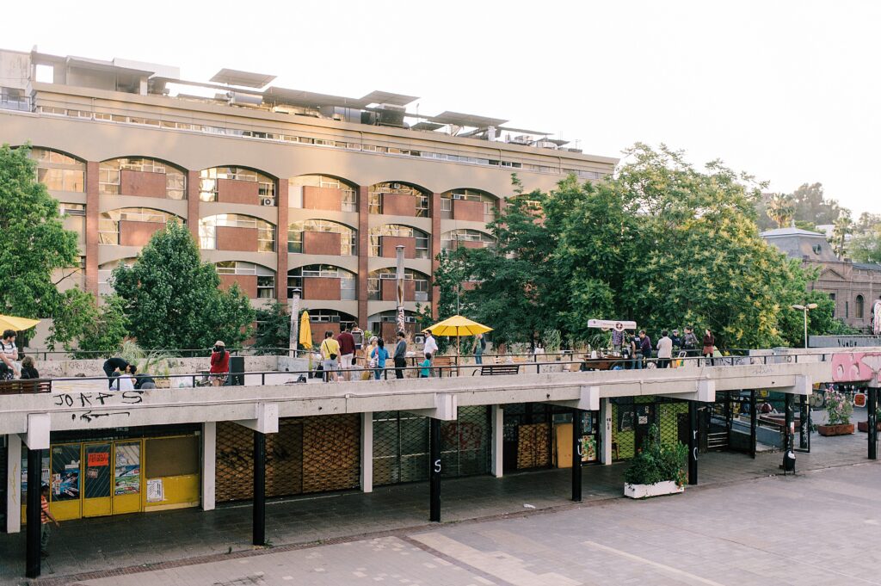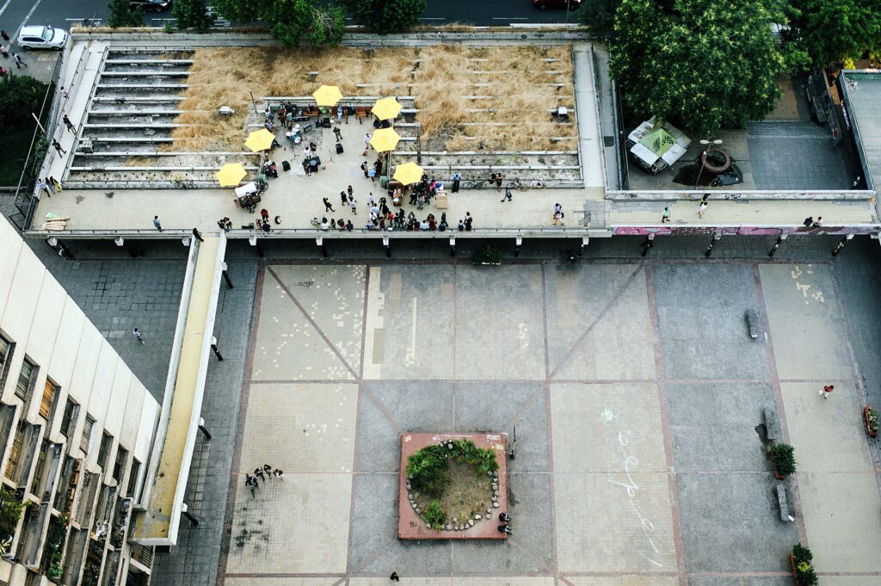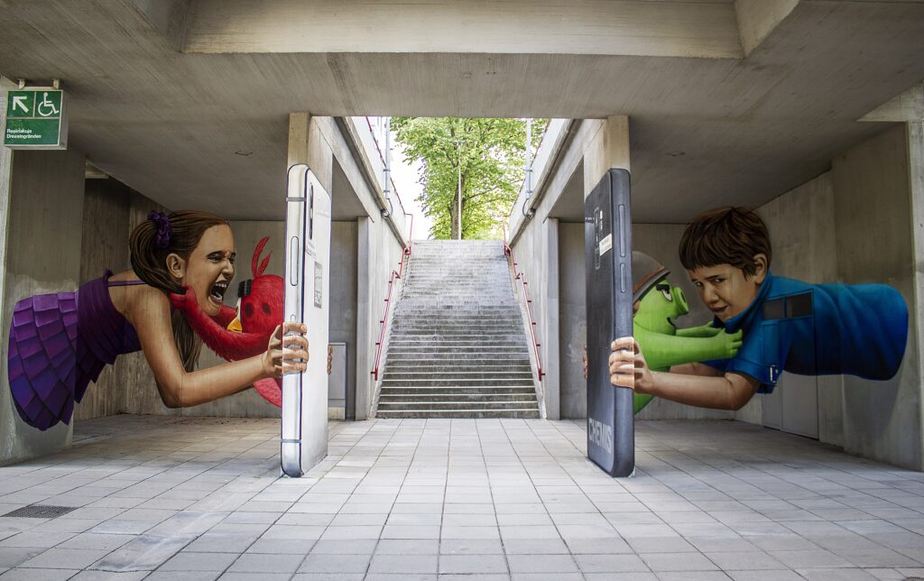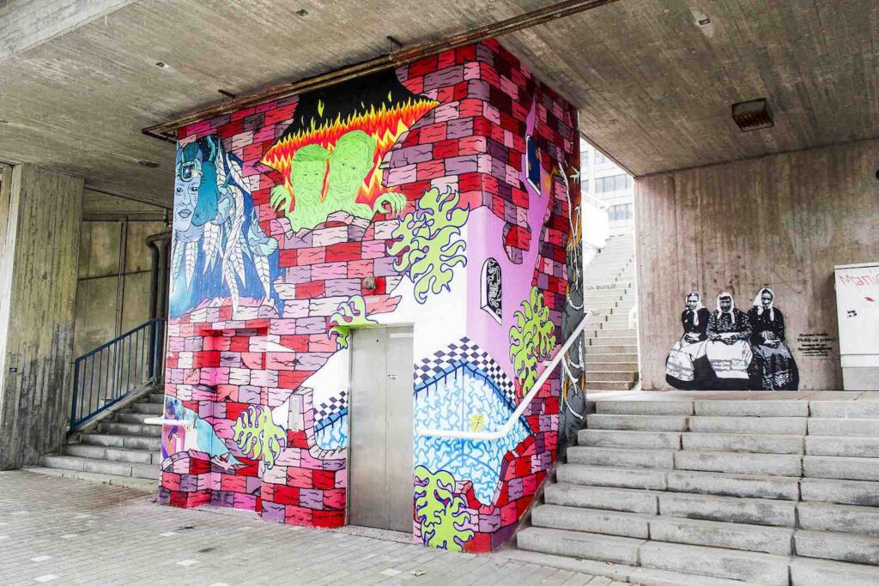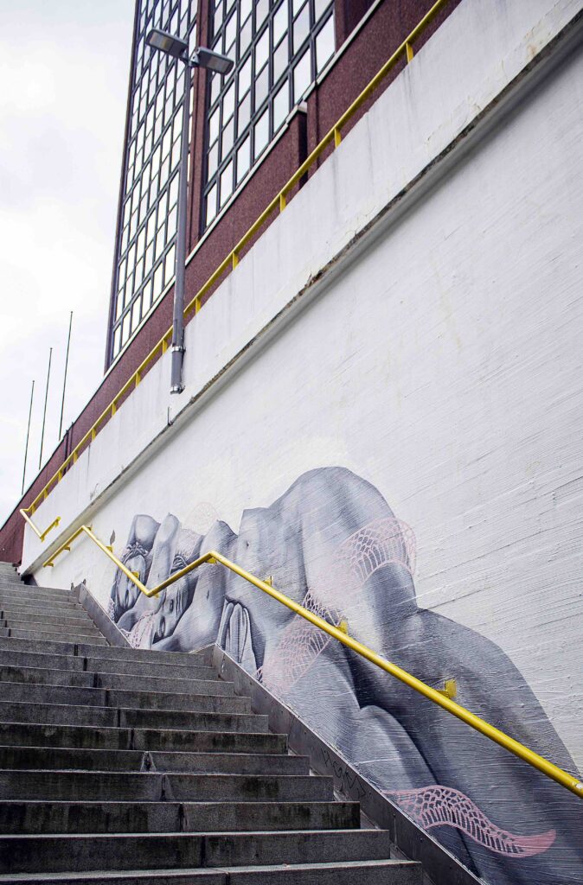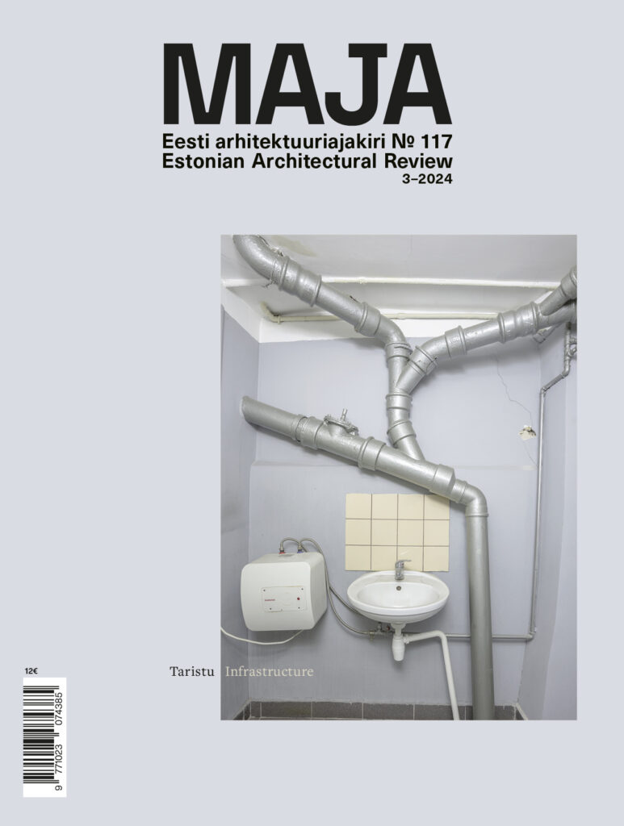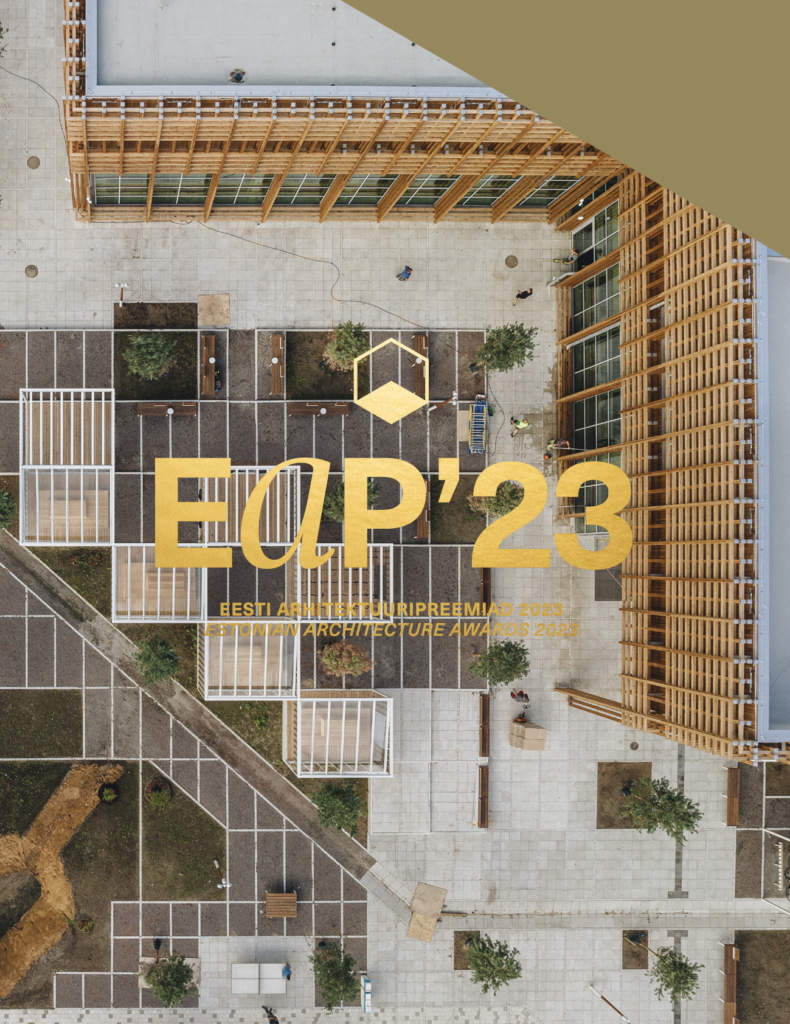A story of ruptures and their appropriation.
1974: Long concrete slabs, tall buildings, cars below, people above. Cranes lift pieces of concrete, diesel engines roar. Separation of spaces. Separation of classes. Separation of traffic types. New worlds that do not look like old. Ruptures in space and time.
2018: Over an elevated platform, a band plays their electric guitars and percussions. Yellow umbrellas. A group of young people. Families and children plough the earth and begin to fill a garden with a diversity of plants. Underneath an elevated platform, a boy and a girl, separated by a staircase, are yelling at their cellphones. Concrete. Urban Art.
In what follows, we wish to tell a story of two modernistic projects, one in Chile and one in Finland. It is a story of abstract space being appropriated and ruptures being turned to sites of self-organised city life. It is also a story that might lead us to value the radicality of some 20th century architectural currents.
Levels
At the beginning of the 20th century, the idea of a city constituted by vertical, monumental buildings interconnected horizontally at different levels, filled the imagination of the architect of the time. Across Europe, architects grasped the sentiment of the era in which city-life began to evolve around machines, and words like “mobile” and “dynamic” became part of professional jargon. Architecture, thus, was to become part of a modern world, providing the new city with the fluidity it demanded.
The modern city would be a fragmented one linked by bridges and aerial walkways. Streets, according to Le Corbusier, “had become […] a new organ, a construction in itself and of the utmost importance”1 and would be situated at multi-levels. Moreover, routes that separated pedestrians from vehicles had to be created in order to improve flow within the city and provide more open spaces for leisure.2 In the 1940s, Le Corbusier introduced these “surrogates for streets”3 into his project Unité d’habitation in Marseille. The idea would be known as “streets-in-the-air” and would be part of modern architecture hereafter.
Modernistic social housing estates in Europe and the United States have been harshly criticized and the idea of the street-in-the-air has been deemed a mistake. Many would say that these kind of estates are failures, “equated with ugliness, social decay, drug use and family breakdown”.4 The elevated walkways, furthermore, have been rendered accomplices to crime.5 The perception that modernistic spatial arrangements cause negative social impacts for the communities that inhabit them has led to the demolition of several housing estates in both sides of the Atlantic.
The death and life of modernism
Charles Jencks claims that modern architecture died in the year 1972 with the demolition of the infamous modernist social housing complex Pruitt-Igoe. If valid at all, the claim can only be made about architecture in the United States and Continental Europe. It neglects the fact that in other parts of the globe modernism continued flourishing.
In Latin America, for example, governments from Mexico to Argentina, through their strong social agendas, produced some of the “most radical experiments for the working classes”6 beginning as early as the 1940s in a continuous process that lasted well until the mid-1980s. These projects included monumental social housing estates, as well as public sports facilities, libraries, and schools. Lina Bo Bardi’s SESC Fábrica de Pompéia in São Paulo (Brazil), a sports and recreation complex which, by the way, included bridges at different levels that connect two high-rise sports towers, was finished in 1985.
Even in Europe, while some modernistic buildings began to be demolished, less central European cities had barely just begun their processes of modernization and city renewal. This is particularly true in Eastern European and Nordic countries.
The two protagonists of our story started to be constructed between 1969 and 1970. One is located in the south of Latin America, in Chile, and the other in the north of Europe, in Finland.
Embracing the future
In the late 1960s, Santiago de Chile (Chile) and Helsinki (Finland) embraced the dream of modernization and both capital cities began to take action towards city renewal. Following a process of “tabula rasa” in the central borough of San Borja at the heart of Santiago the Chile, 300 families were displaced to give way to a new modern estate now called, Remodelación San Borja. At the same time, in Helsinki, whole neighborhoods and wooden city districts were destroyed and reorganized in the name of modernization. Pasila, a self-organized wooden workers’ settlement of 3000 people, and the Finnish protagonist of our story, was one of those. Located at the main rail line leading out of the industrial city, Pasila was to become the new center of the growing metropolis.
Following the principles dictated by modern architecture and leaving nothing of the existing communities standing, the renewed districts of San Borja and Pasila were now constituted by high-rise buildings interconnected by elevated walkways, separating pedestrians from car traffic on split levels.
In both cases, however, the complete visions of the architects who conceived them never fully materialized. In San Borja, only half of the projected buildings were constructed and a fraction of the elevated walkways was built, connecting only four of the 21 buildings that comprise the project. In Pasila, only two thirds of the original project, which was planned as an extension of the inner city and modelled after architect Reijo Jallinoja’s diploma work (1967), was constructed and only two of the three planned separate levels were built.
As in many places around the world, the elevated walkways, both in Remodelación San Borja and Pasila have been subject to scrutiny. In Pasila, the elevated walkways raised criticism from the start leading the architects who designed them to change their approach in future projects. In Remodelación San Borja, where the dream of renovation was truncated by a military coup ending the benefits provided by the welfare state, the walkways deteriorated and became a source of problems, being ultimately fenced and locked down in the 1990s.
Pasila continues witnessing a building boom as its central area continues to be developed. Yet, in the middle of change, the elevated walkways, which had become “forgotten corners” (Helsinki Urban Art), are now getting attention as sites for urban art. In 2017, led by grassroots initiatives, urban artists from around the world are invited and welcome to fill the grey residual walls that sustain the walkways with color.
In the south, the elevated walkways of Remodelación San Borja were rediscovered in 2013 by young urban activists who began a project called Pasarelas Verdes. The project consists, amongst other things, of temporary interventions called Music+Plants which is a reoccurring event that includes cleaning brigades, urban gardening and live music simultaneously. Through these interventions, Pasila’s and San Borja’s ‘streets-in-the-air’ are given the dynamic public life once envisioned for them.
Through these interventions, Pasila’s and San Borja’s ‘streets-in-the-air’ are given the dynamic public life once envisioned for them.
Split level opening possibilities
Interestingly, the elevated walkways, both in Pasila and San Borja, have become contemporary cultural and social spaces that combine local appropriation and international connectivity through art and temporary interventions. In the cases in Chile and Finland, the spatial ruptures of the modernistic urban projects have shown to be powerful in making something new and unexpected to happen. This observation should help us to see values in these spaces also elsewhere.
In the name of progress and new rationality, the early modern architects wanted to radically redefine traditional spatial forms and replace those with a new spatial system. Split level public spaces and transport routes are a key element of this modernistic vision and “the concept of rupture” would become its legacy in urban planning.7 However, sometimes the societal structures and political shifts rendered the optimistic aims impossible. In other cases, architects and planners may have been naïve or simplistic, adding to the problems. While much of the critique towards these forms is right, we have to keep in mind that often the main problem was not spatial but social, linked to the segregation and structural repression of black people in the United States and to the unemployment and negative spiral of the traditional working class in the de-industrializing European countries.
As architects and critics, we often discuss the era of modernism as ideological hyper-planning, the key aim in the 1960s and 70s was in fact to achieve social transformation through the power of architecture. In San Borja and Pasila the high-aiming ideas led to unfamiliar and novel spaces and spatial configurations — a different reality — that now much later and in a different social situation offers potentials that otherwise would not be there.
It seems that the dialectic of space, its use and the meanings people give to spaces and what they do in those spaces — the nuanced process of creating socially central urban space — may take a different route in the radical and “abstract”modernistic situations. The split levels, the ruptures and splits that divide and separate spaces and uses, that generate obstacles and oddities, seem also to create positive under-definition and “loose space”8 that is very important in any moment of social appropriation and change. The underused Pasarelas in San Borja and empty concrete walls in Pasila could be seen as cuts through familiarity, thus creating spaces of imagination and opening cracks for seeds of the new.
Going back to the demolition of Pruitt-Igoe in 1972 and Charles Jencks’ claim about the end of modernism, we wish that our parallel stories help to see a different set of options. Modernistic projects do have values that wait to be found and realised. With the technical difficulties of pure concrete constructions and economic logic of even more efficiency, demolition or mutilation of 1960s and 70s modernistic buildings is a big issue globally. We wish that our story hints to a departure from physical destruction towards social construction. A split from the past does not need to be another act of violence towards our built environment, but rather a retro-active shift for allowing split views and multiple imaginations to co-evolve.
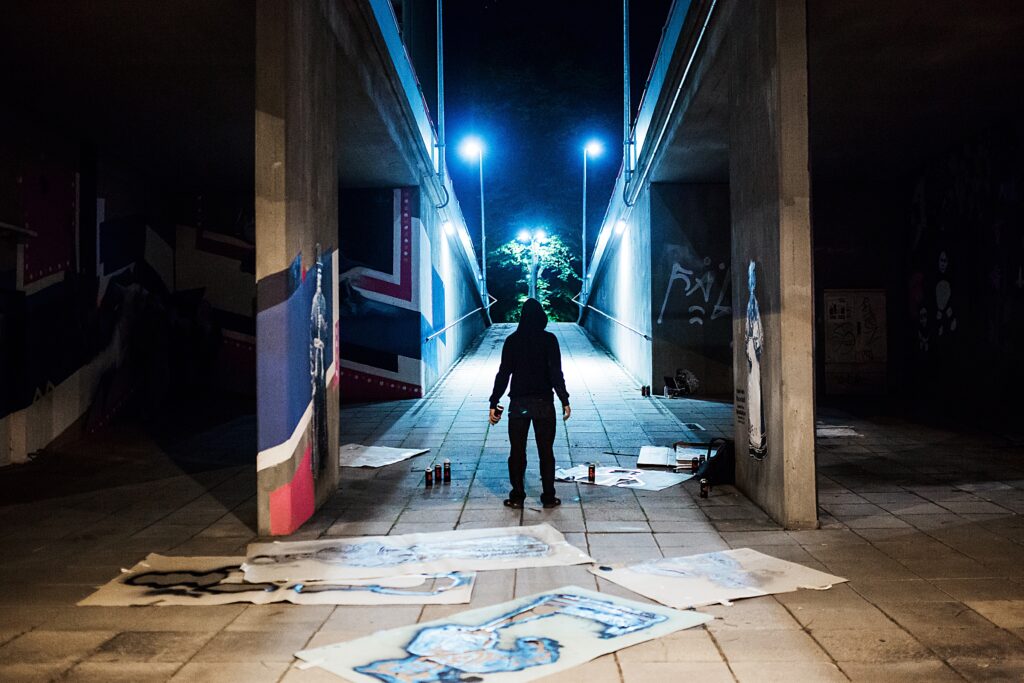
We wish that our story hints to a departure from physical destruction towards social construction.
Post script
To our knowledge, urban projects that would introduce split level ideas were never built in Estonia. The big exception, however, might be the sunken highway that cuts through Lasnamäe, even though Lasnamäe can hardly be said to be a thought-through split-level system. The Lasnamäe situation has sparked artistic interest already, as the monumental temporary sculpture “Detectors” by Raul Kalvo showed during the LIFT11 festival some years ago (publicspace.org). Similar examples are the Lasnaidee initative that painted the concrete stairway and the Lasnaviljamägi installation near Pallasti bridge. In smaller scale, the “Tuljak” cafeteria overlooking Pirita road in Tallinn (Valve Pormeister 1964-66) and some projects by Toomas Rein, such as Rapla KEK offices (1971-77) and split level housing in Vändra (1969-78) are examples of these ideas in the Estonian architectural scene. Furthermore, the open air movie theatre “Katusekino” on the underused roof of Viru Keskus shopping mall hints to the possibilities of appropriating modernistic (in that case rather postmodernistic) spaces and achieving unexpected and innovative outcomes.
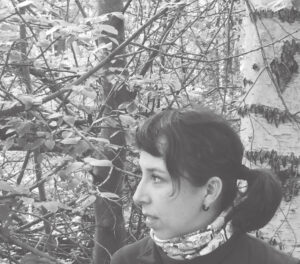
DALIA MILIÁN BERNAL is a Mexican architect, graduated from the TU Darmstadt in Germany and currently conducting her doctoral research in Finland at the Tampere University. She has previously also worked as researcher and lecturer at the Universidad Autónoma de Querétaro. Always being interested on the social production of space, her present research focuses on radical spatial and sociopolitical transformations produced by temporary appropriations of vacant, abandoned and under defined urban spaces in the context of Latin America.
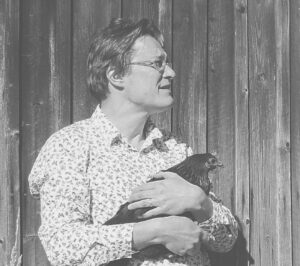
PANU LEHTOVUORI is the Professor of Planning Theory at the Tampere University School of Architecture. Lehtovuori’s research interests focus on critical urban theory and contemporary forms of public urban space.
HEADER: San Borja. Photo by Bruno Giliberto
PUBLISHED: Maja 95 (winter 2019), with main topic Drift
1 Gold, J. R. (1997). The Experience of Modernism: Modern Architects and the Future City 1928–1953. London and New York: E & FN Spon
2 ibid
3 ibid
4 Dobraszczyk, P. (14.08.2015). Sheffield’s Park Hill: the tangled reality of an extraordinary brutalist dream. The Guardian, https://www.theguardian.com/cities/2015/aug/14/park-hill-brutalist-sheffield-estate-controversial-renovation
5 Murphy, D. (2016 juuni / June). Notopia: The fall of streets in the sky. The Architectural Review, https://www.architectural-review.com/essays/campaigns/notopia/notopia-the-fall-of-streets-in-the-sky/10006944.article
6 Carranza, L. E. & Lara, L. F. (2014). Modern Architecture in Latin America: Art, Technology and Utopia. Austin: University of Texas Press.
7 Avermaete, T. (2003). Stem and Web: A Different Way of Analysing, Understanding and Conceiving the City in the Work of Candilis-Josic-Woods. Kogumikus / In: Team 10 – Between Modernity and the Everyday Conference. Delft: TU Delft
8 Franck, K. A. & Stevens, Q. (2006). Loose Space: Possibility and Diversity in Urban Life. London: Routledge.

