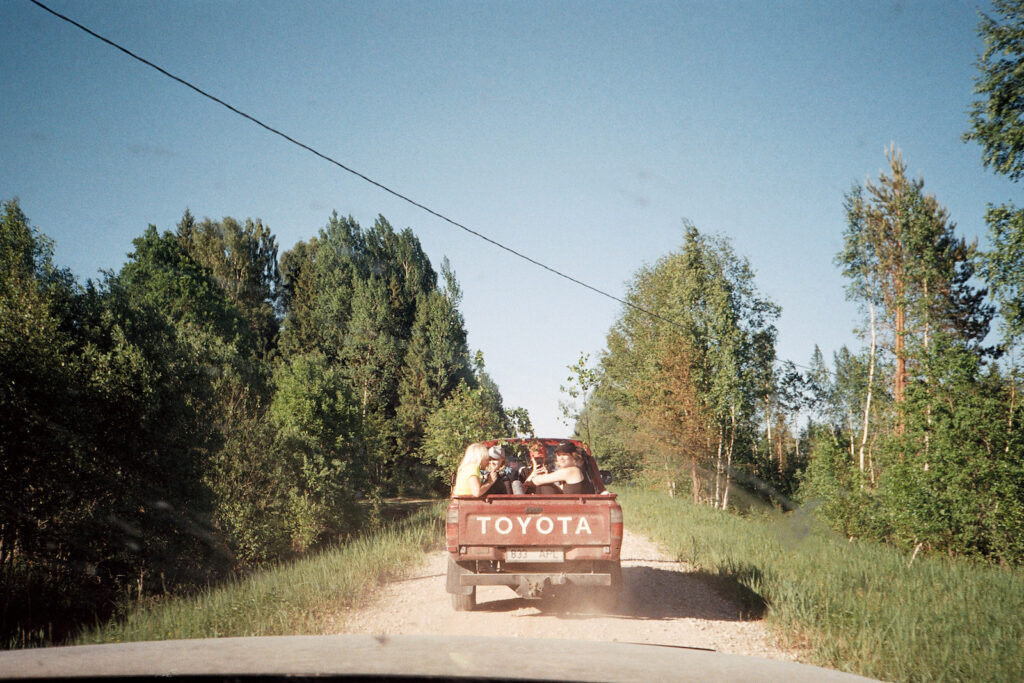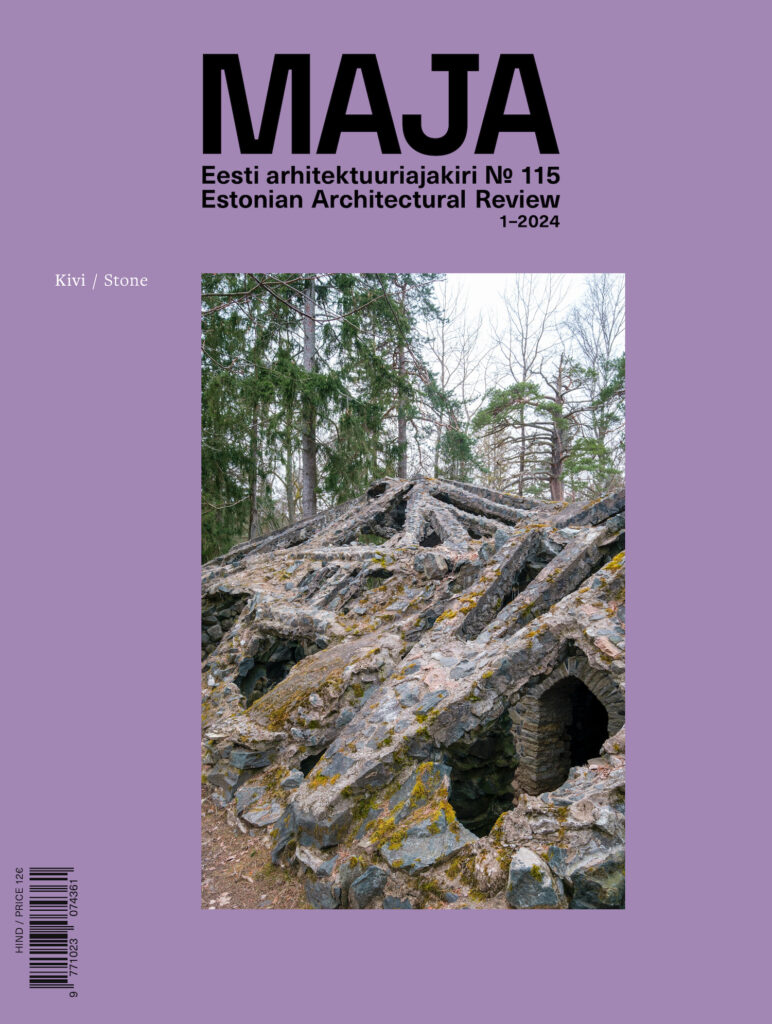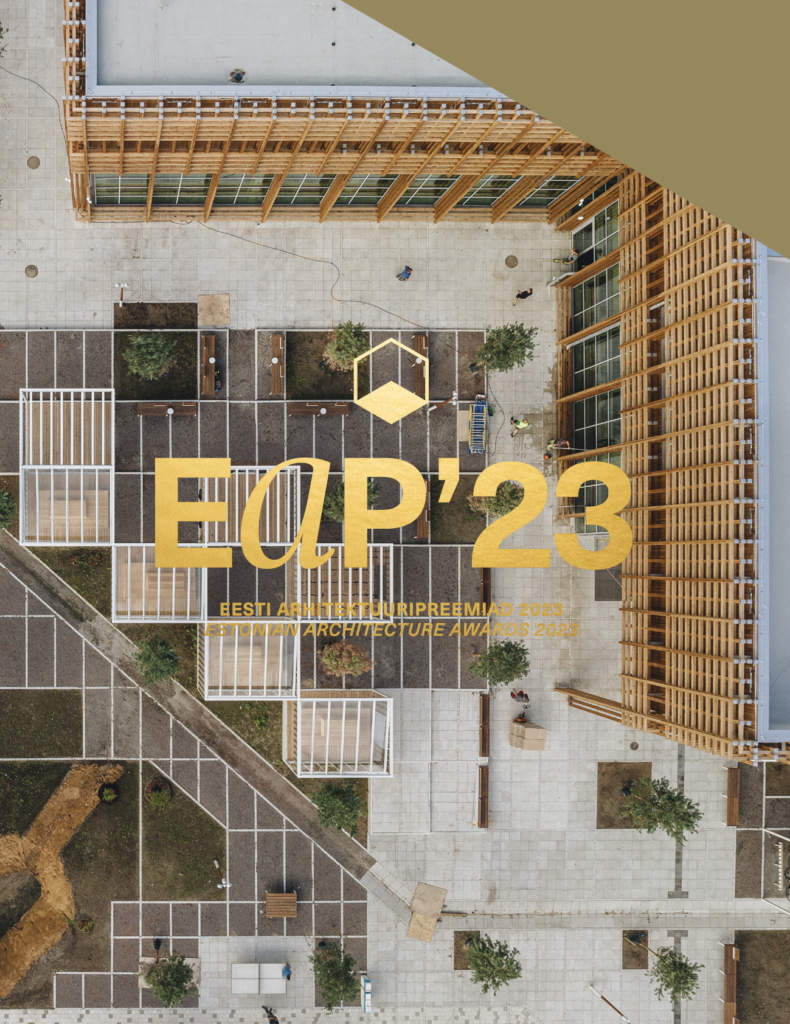On the morning of August 29th in 2017, freshmen of the Department of Interior Architecture were waiting for a train at Baltic railway station at 7.44 am to head to Pärnu. What lay ahead was a three-day trip, followed by a three-year-journey into the unknown. Yet, these students were not completely caught off guard by these successive events as they had been admitted to the Department of Interior Architecture at the Estonian Academy of Arts, run by Hannes Praks.
Prologue
The adventure had begun a few months earlier in June when applicants had had to face different challenges. The admissions committee weeded out ‘chancers’ during interviews that were void of academic jargon. What followed was a series of ‘praks-ical’ exercises ranging from constructions that were able to carry the weight of the builder, to choreographical explorations in space.
The First Three Days
The relaxed atmosphere spun out over the freshmen’s traditional introductory hike at the end of August. The first architectural interest of future spatial designers was the ruins of the woodchip castle by Vaike Lubi. In retrospect, the quaint value of her contribution lies in her particular brand of outsider-architecture that sprinkled tradition with the power of limitless thought. The finely tuned experience at Lubi’s woodchip castle continued, following an even less familiar trajectory that led to crossing a body of water wearing nothing but underwear, joint cooking by the fire and extinguishing a fire in a smoke sauna caught in flames. One thing was certain: by the end of the day everyone was on a first-name basis—the ice had been broken.
The wake-up call of the second day was Hannes Praks in person, who was late due to having got lost in the woods during nighttime. The following day put the students’ ability to work as a team to the test. The course was divided into three groups, in which all the participants were tied to each other by a rope for safety reasons. What lay ahead was a physically challenging day where the students had to cross Kuresoo bog—one of the largest wetlands in Estonia. Despite differences stemming from exhaustion and temperament among the group mates, the participants managed to cross the open bogland. The following stop was the hut of the former forest ranger of Lemmjõe where the group would spend their second night. After catching their breath, everyone joined in to make the house a bit more cosy—a kitchen, bedroom, toilet and sauna were drawn up. The windows were covered with plastic to keep in the warmth, the hole in the kitchen floor was made bigger and the narrow high-ceiling hallway got a sacral-feeling sauna.
The last day began early, and was, as usual, physically demanding. The last trials included a 10k canooeing trip to the VALA sauna and a 40k bikeride to Olustvere train station. The tired yet happy freshmen enjoyed food and drinks at the station while waiting for the train. You could feel the atmosphere was clear after the break from routine and distractions, and the only way to go was forward
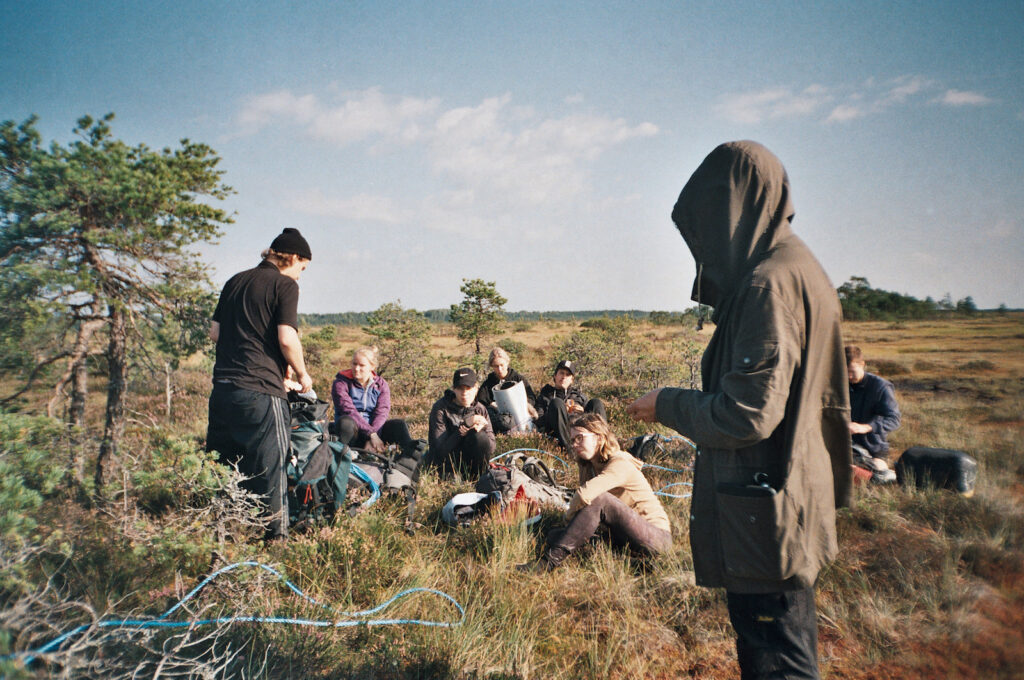
RMK Small Buildings
The coronation of Praks coincided with the beginning of intimate collaboration with RMK, a body governing Estonian forest management. Hannes introduced the department to b210 Architects, who became supervisors to the new studio called ‘small buildings’ that has since grown into a traditional and one of the biggest projects during the Bachelor years at the department of interior architecture.
The objective of the course is to provide new and exciting objects and site-specific solutions to different places of natural value in Estonia. So far, objects called RUUP (‘horn’, 2015), VARI (‘shadow’, 2016), TREPP (‘staircase’, 2017), SILD (‘bridge’, 2018), and RÜHT (‘posture’, 2019) have been built. The summer of 2020 will see the latest small building KOOS (‘together’) in the town of Valka in the framework of EASA (European Architecture Student Assemby).
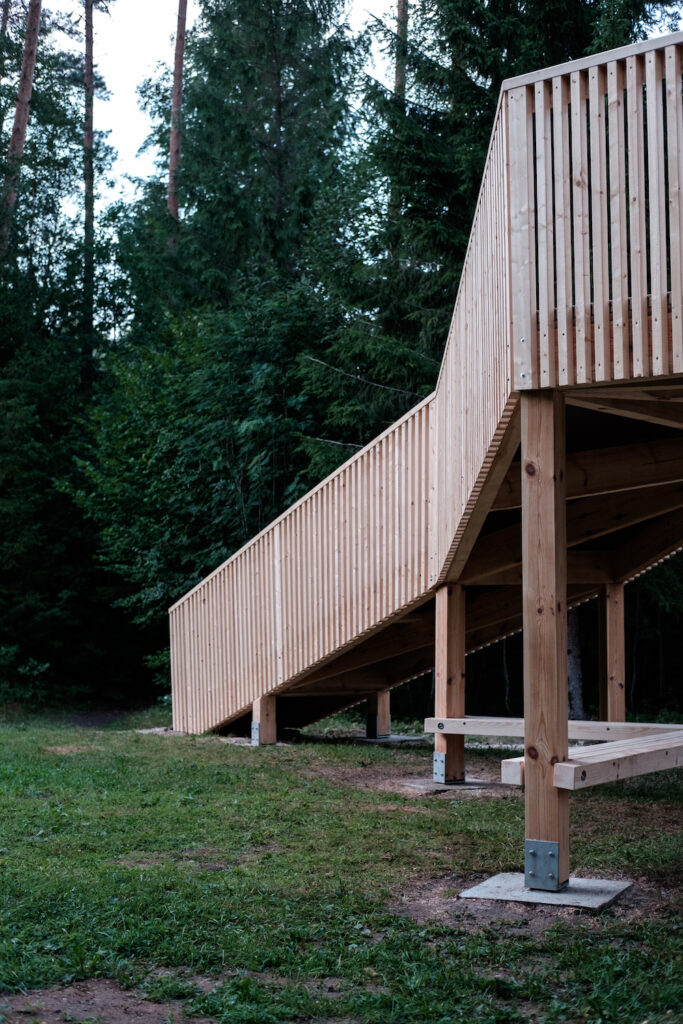
SILD, the small building that the course of 2017 designed, is located at Nikerjärve camp site at Aegviidu. The object signifies the heart of the hiking trails leading to and crossing at the location. SILD offers panoramic views, shelter, a chance to sit down and socialise. Since the designers of SILD were not able to construct the object themselves due to manufacturing deadlines, it ended up being installed on the lot by professional builders, facing the wrong direction. The concept may have vanished but new values surfaced nonetheless—the ramp that was built instead of the staircase delightfully ended up being used as a slide by kids.
The small building studio extends limits because an interior architect’s domain is not limited to space confined by the four walls—any human-scaled room may be the subject matter for an interior designer.
EV100 Sauna
In a manner characteristic to Praks, the sauna theme experienced on the opening journey continued onward. In the autumn semester of 2018, interior architecture students were offered the chance to pitch site-specific sauna concepts to be installed in the vicinity of the Vilnius Academy of Arts. 6 students were selected who took the trip to Vilnius as part of the EV100 centenary celebrations programme, to join forces with six Lithuanian students and create something memorable.
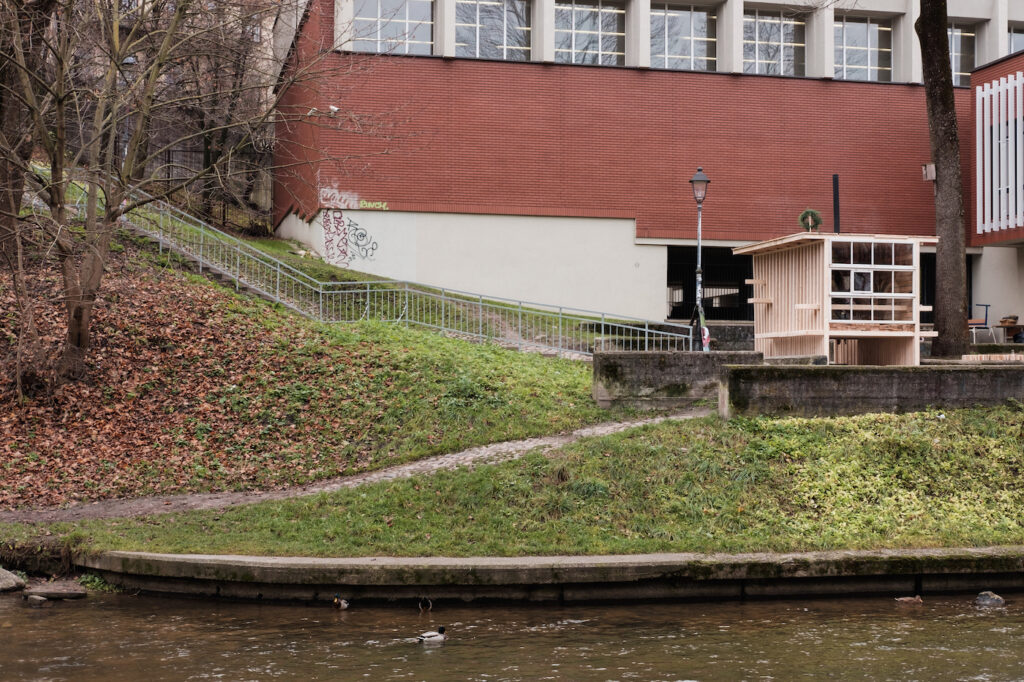
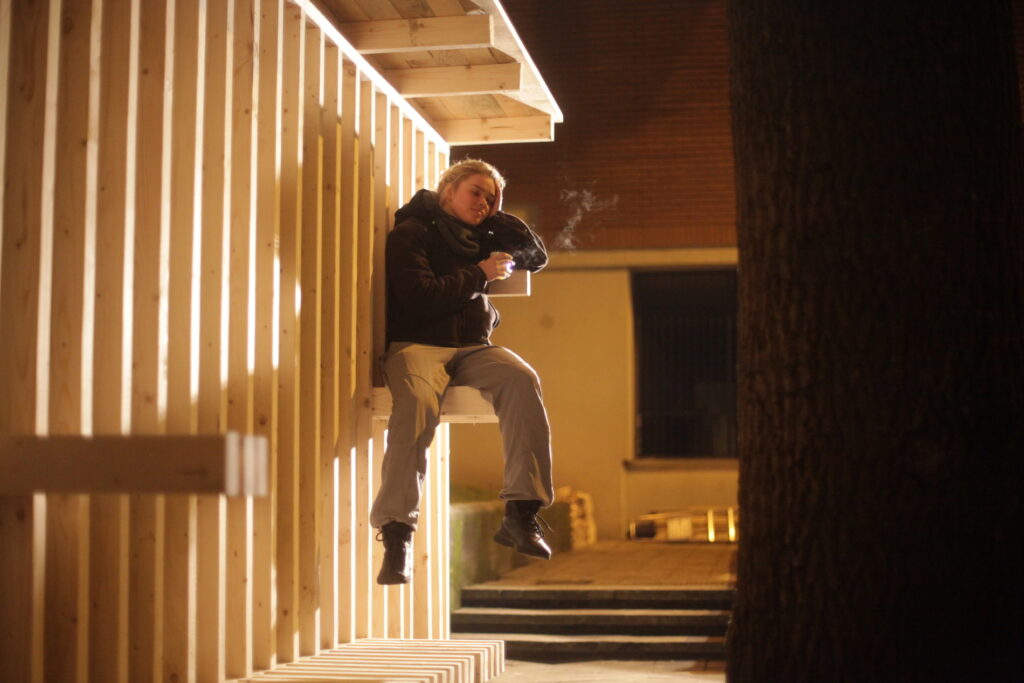
The workshop lasted for four intensive days that were divided into two temporally equal parts: the design and the construction phase. The excitement among people from the same discipline was indescribable: with eyes set on the goal, ambitions were soaring. During the two design days, no single project stood out as the right one, and it was not until physically entering the space that the right spot was found through trial and error.
The location ended up being the riverbank in front of the Vilnius Academy of Arts which stirred conflicting sensations in the local passersby. Since the view of the river was an important part of the concept, it had to be solved in a clever way. Unexpected pleasant circumstances provided a solution in the form of windows someone had tossed by the recycling bin. The measurements of the windows dictated the dimensions of the sauna.
Finally, a sauna called TIGU (‘snail’) was completed. The goal was to place a central sauna stove allowing for a different kind of spatial movement trajectory and taking advantage of the surrounding environment. The main idea was that the tiny sauna should accommodate as many people as possible while overlooking the river. On the opposite side of the river there was a Catholic church, and to see a bunch of crazy Estonians jumping from the sauna into the river to cool off, butt-naked, did not seem conventional to the conservative public.
New School Building
When the students moved from the former cosy department on Nunne street to the newly finished school building, it was evident that Praks was still swimming upstream against the academic atmosphere. As head of department he did not spend time apart from the students in the dean’s office at the other end of the building, but wanted to be part of the buzz all the time. Because of this commitment he was always on top of things: how students and courses socialise, who the worker bee and who the lazybone is, and how to upgrade or adapt the existing studio to be even better.
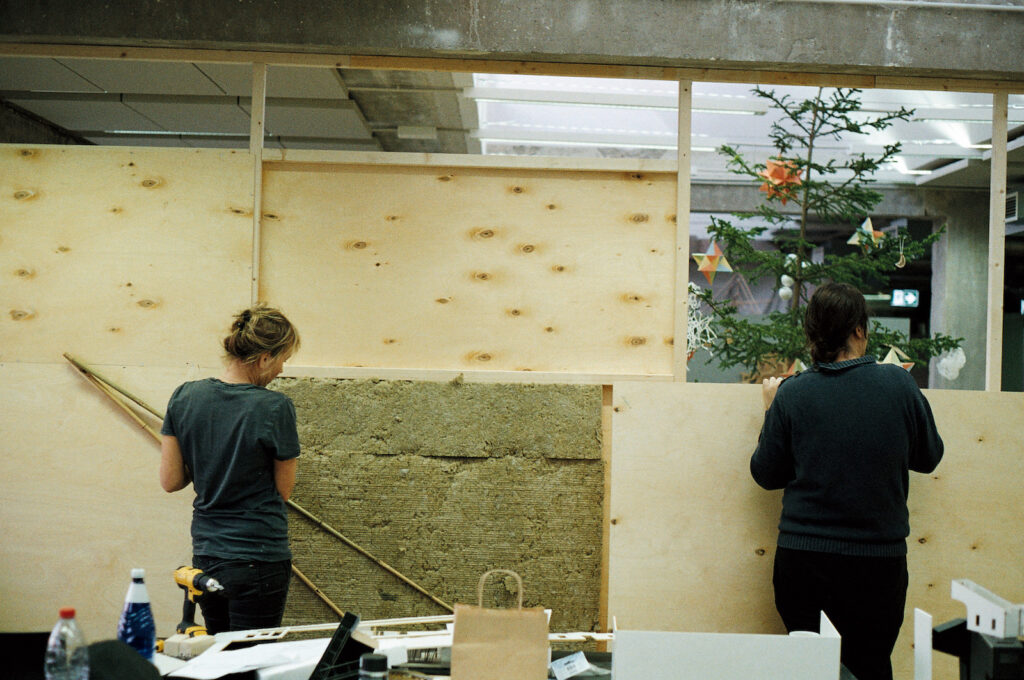
Pretty soon it was clear that the studio space shared by interior architects and architects was very noisy and something needed to be done about the acoustics. Hannes initiated the task for each course to come up with so-called partitions or separating walls that might solve the problem. The designs of the separating walls created much fuss between the departments, as if the interior designers were about to build a Trump wall between the two departments. Despite the tension, the three courses finished the partitions of which two were built out of wood, veneer and wool and one was made out of cardboard boxes. Admittedly, the problem with acoustics was not completely solved by the walls but the private spatial ’pouches’ that they create also act as separators for visual noise.
Drawing Camp
Praks created an organic tandem with Kristjan Holm, who also played an important role in the developing minds of the students. Holm is an animator who used his unique imagination and methods to liberate the more confined students from their complexes and encouraged his students to draw lines more boldly. He conducted drawing lessons which ultimately culminated in a week-long winter drawing camp in Soomaa—without smart devices.
The camp was a mind-expanding experience for the entire group. Daily drawing lessons took place in complete silence and noone was allowed to say a word. This proved to be quite the challenge for everyone, and quite a few restless souls broke. Participants were instructed to draw apples and their own boots and finally find connections between them. Manual activity was alternated with sauna, chilly dips into the ice hole, and expeditious spontaneous journeys into the snow-covered forest and bog.
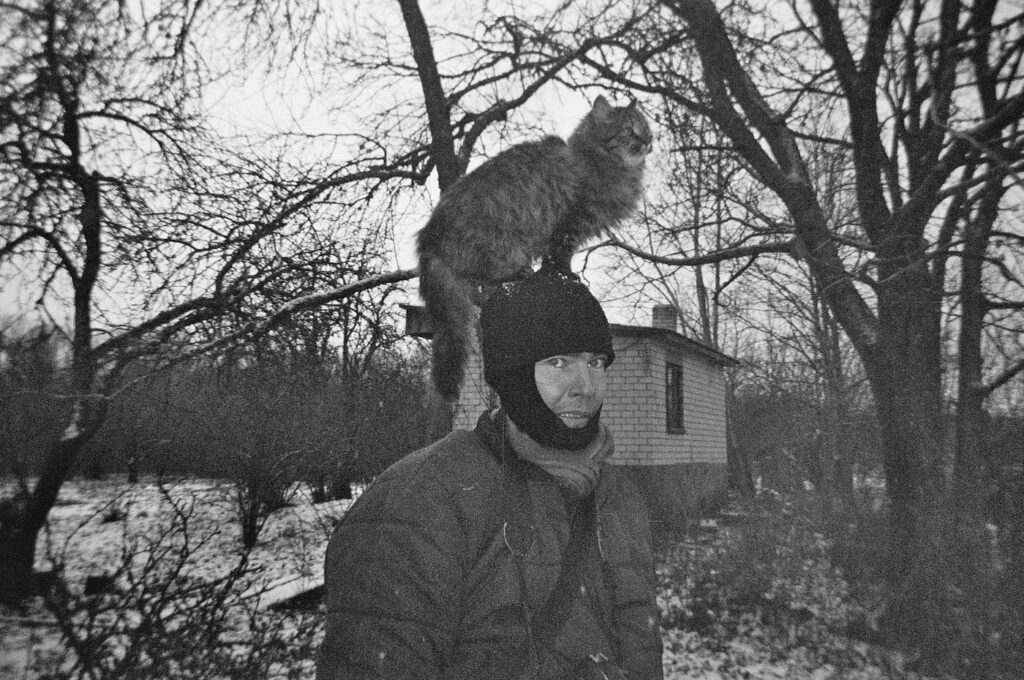
Measuring Practice
In the depths of Soomaa, in the Upsi farm in Sandra village that can only be accessed on foot or in Hannes’ pick-up truck, is where the summer measuring practice of 2018 took place. The camp was led by architect Jaan Tiidemann. Despite the fact that there were more mosquitoes and horseflies both in the sun and in the shade than there are nerve cells in the brain, the old buildings of the farm complex needed to be measured and drawn up.
Obviously, no measurement camp would fulfil its purpose without a proper sauna that needed to be built with bare hands. Construction film, woodchips, branches, rocks and a metal plate were available to work with. A cubic plastic sauna with a branch-frame was built inside which there was a fire that heated the stones laid on top of it. Once the fire was out, the walls of the sauna could be closed and the room steamed up.
Epilogue
To approach challenge with open arms, treat obstacles as a force taking you forward, allow yourself to get lost instead of making mistakes, learn from mistakes and failure and not be afraid of them but avoid falling into a rut—these are but a few of the values a student of Hannes’ interior architecture protocol can take and run with. At an afterparty of a Christmas event, a teacher said, ‘After graduating from interior architecture you are ready to do anything in life.’
The journey continues.
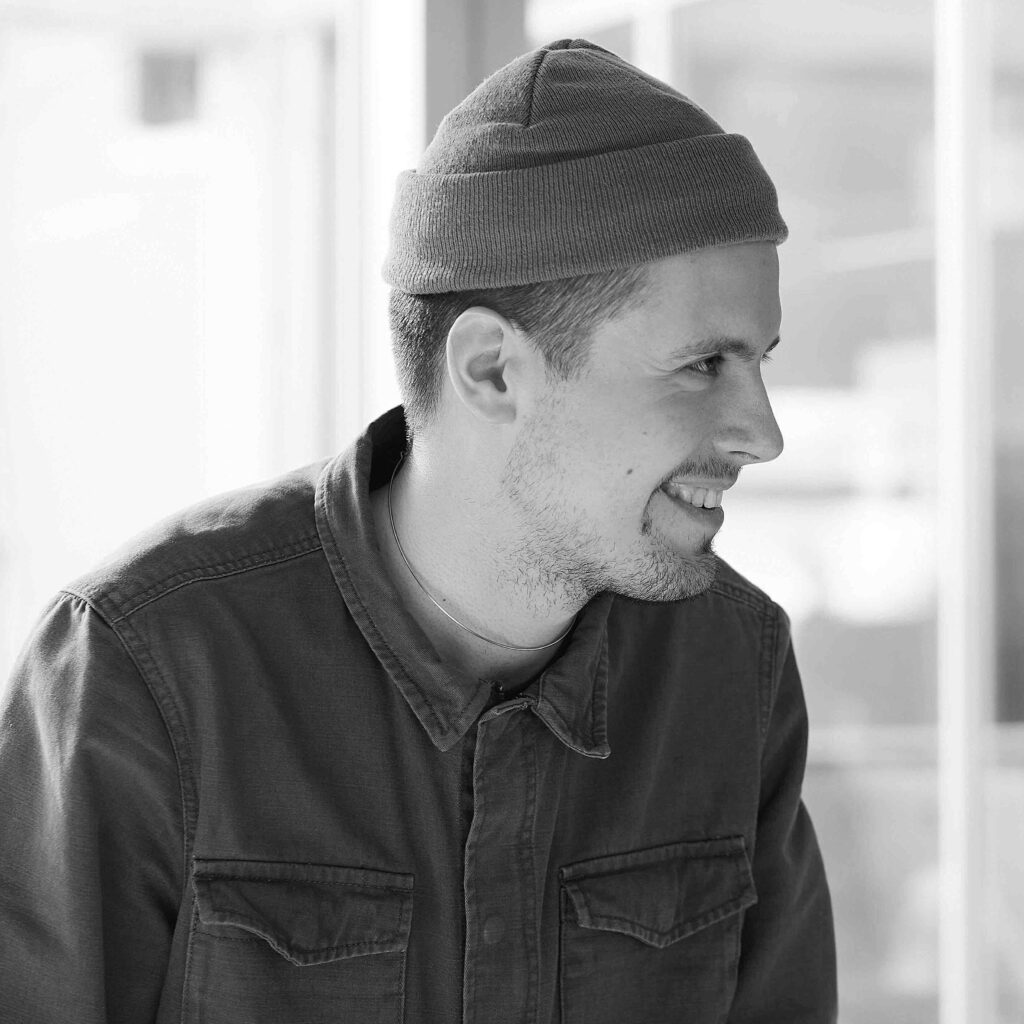
EEROS LEES is a MA student at the department of interior architecture at EAA.
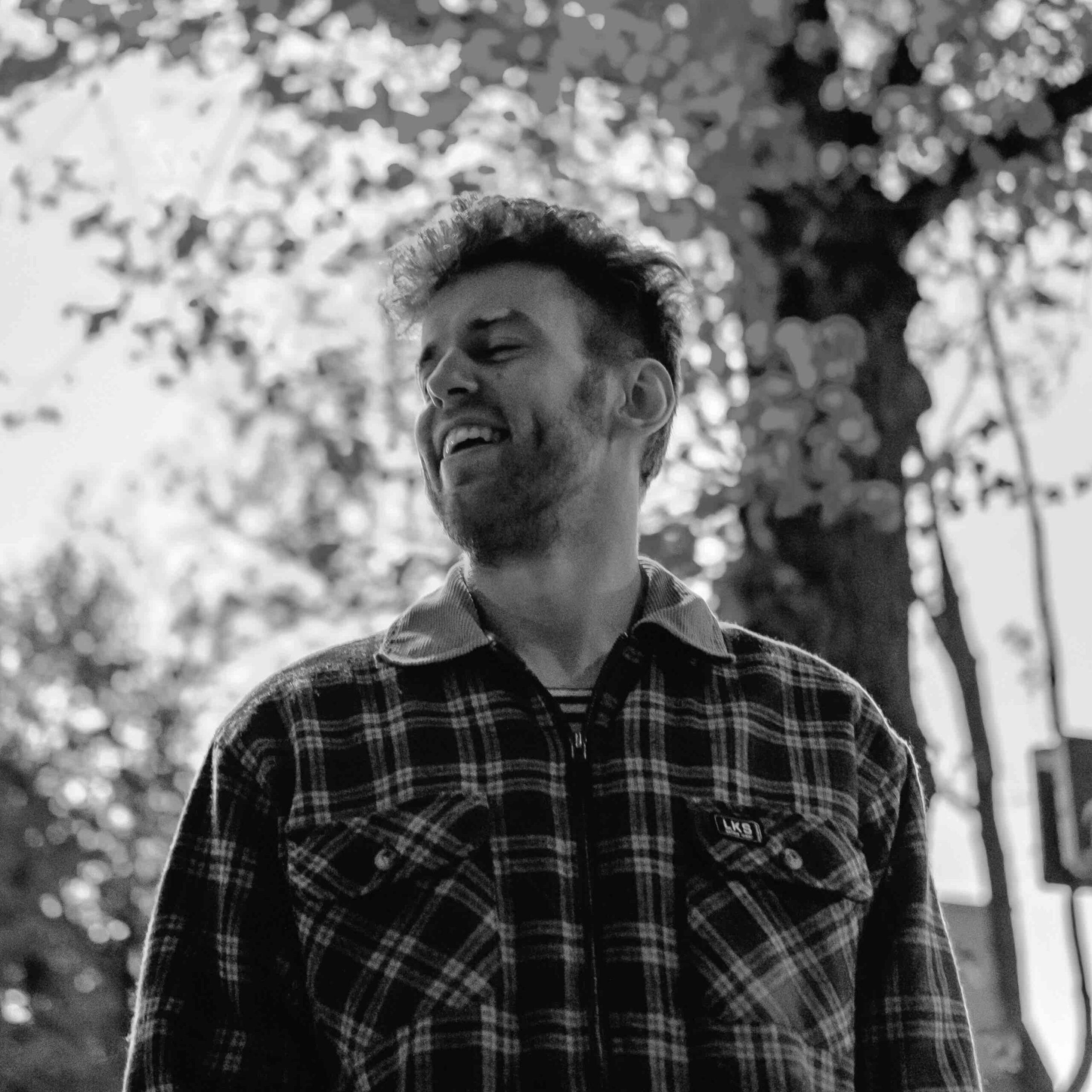
PÄÄR-JOONAP KEEDUS is a freelance architecture photographer and MA student at the department of interior architecture at EAA.
HEADER: Measuring practice in Upsi farm, Sandra village, Soomaa, summer 2018. Photo by Päär-Joonap Keedus
PUBLISHED: Maja 101-102 (summer-autumn 2020) Interior Design

