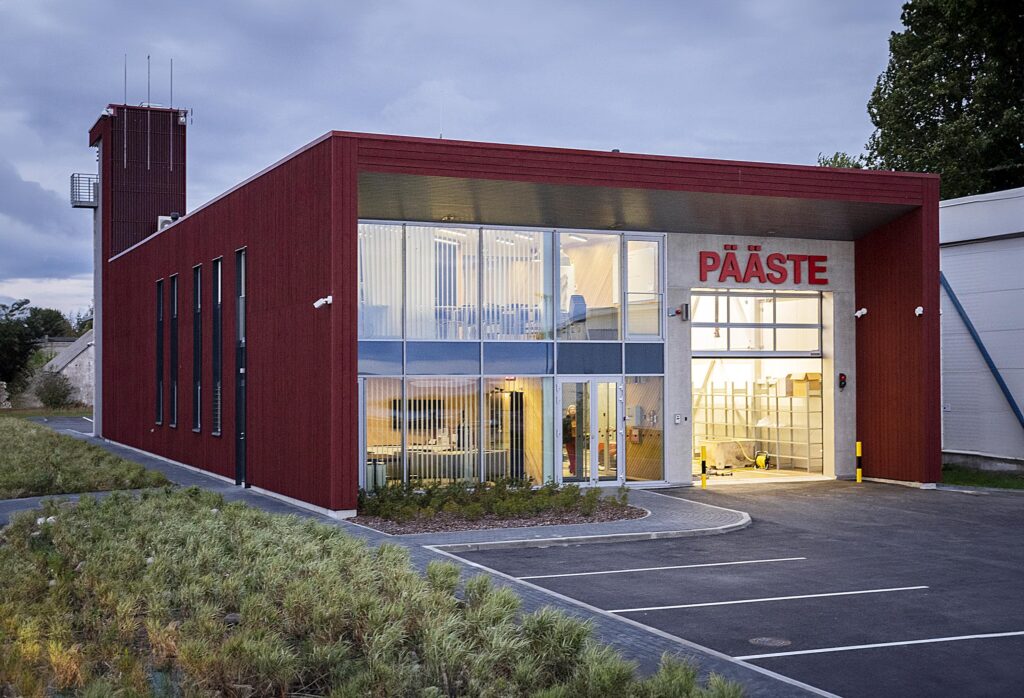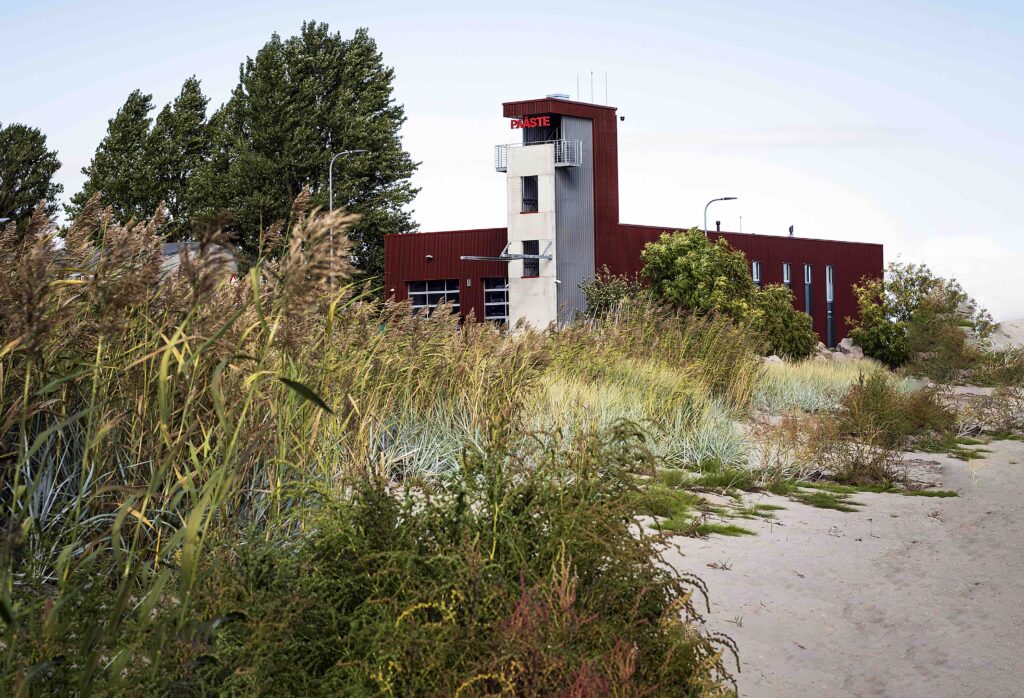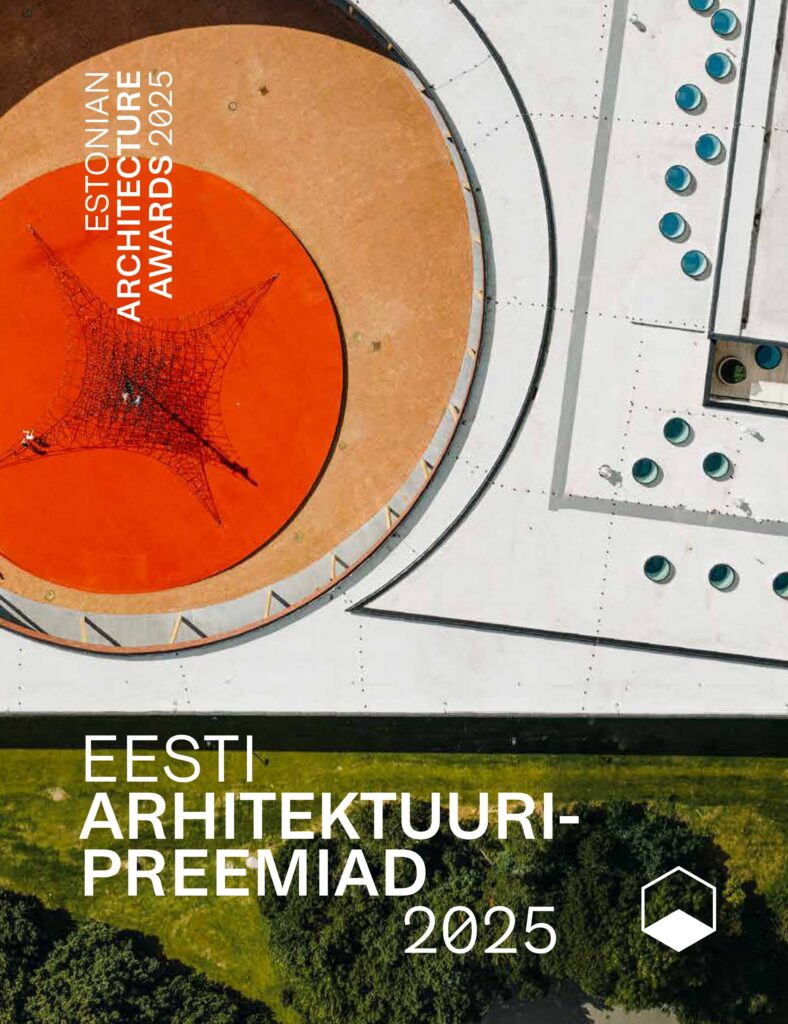Architecture: Arhitektuuribüroo Studio Paralleel / Jaak Huimerind, Kadri Viltrop
Interior architecture: Pink / Tarmo Piirmets, Inna Fleišer
Construction: Pärnu REV
Client: Estonian Rescue Board, RKAS
Project: 2017–2019
Size: 540 m2
Kihnu is an island in the Gulf of Livonia. It falls into Pärnu County and together with the surrounding islets forms Kihnu Parish. In 2019, the island had 350 permanent residents. There are four villages on the island. In Lemsi village, the design process of Kihnu rescue station on the territory of Kihnu harbour began in 2017. The building is part of the Kihnu harbour development programme that began with an architecture competition for planning and developing the harbour area in 2005. The competition was won by Kavakava, whose submission ‘Kõu’ [‘Thunder’] became the basis for the detail plan of Suaru harbour in 2010. It also designated a spot for a rescue station. Of all the buildings envisaged in the detail plan, the rescue station was the last one to be completed, in 2019. It had initially been commissioned by Kihnu Parish who later passed on the project to RKAS.
The site of the rescue station is located right by Suaru harbour road and the Gulf of Livonia. Immediately to the north, it is neighboured by utilitarian fish factory buildings. The southern side of the harbour road is landscaped with natural coastal vegetation and protected by stone embankment.

The partly two-storey building, 540 m2 in area, has a 13.2 metres tall tower that is characteristic of a rescue station and is used for hose drying and training purposes. On the first floor, there are auxiliary rooms as well as an office of Estonian Police and Border Guards Board; on the second floor, there are resting and study rooms for the rescue team. The building also includes garages for two rescue vehicles and a spot for maritime rescue boat. The building’s structure is made of steel and precast concrete elements, whose usual economic efficiency was made dubious by the difficulty of transporting heavy materials to the island. The exterior and interior finishing of this generally practical building uses wood, which connects it with the warmer architecture and atmosphere characteristic of a small island.
JAAK HUIMERIND is an architect and owner of architectural office Studio Paralleel. His work is characterised by functional form and clear structure.
PHOTOS by Johan Huimerind
PUBLISHED: Maja 114 (autumn 2023) with main topic ISLANDS



