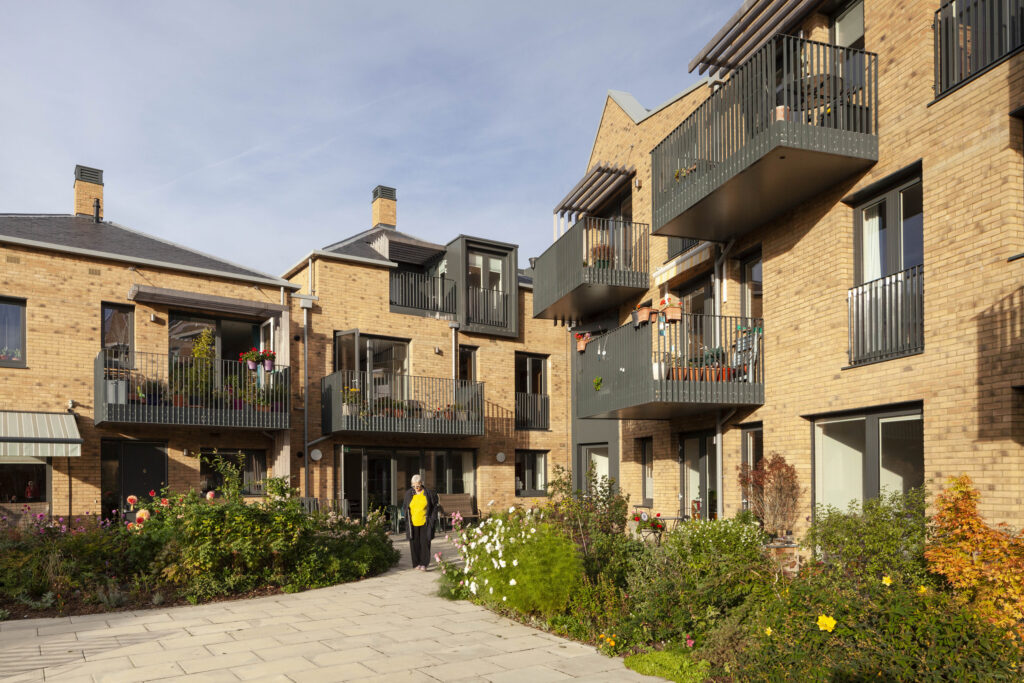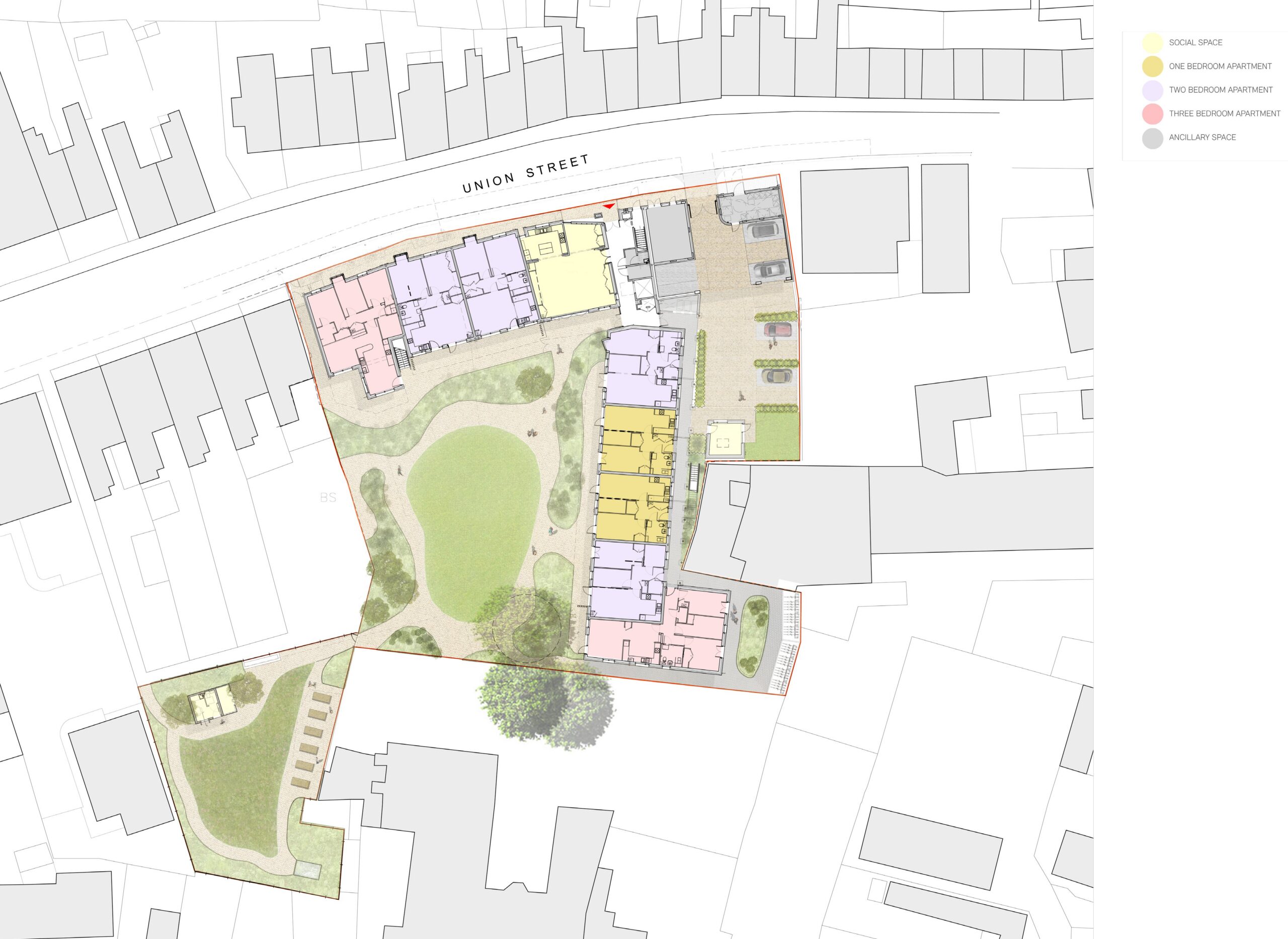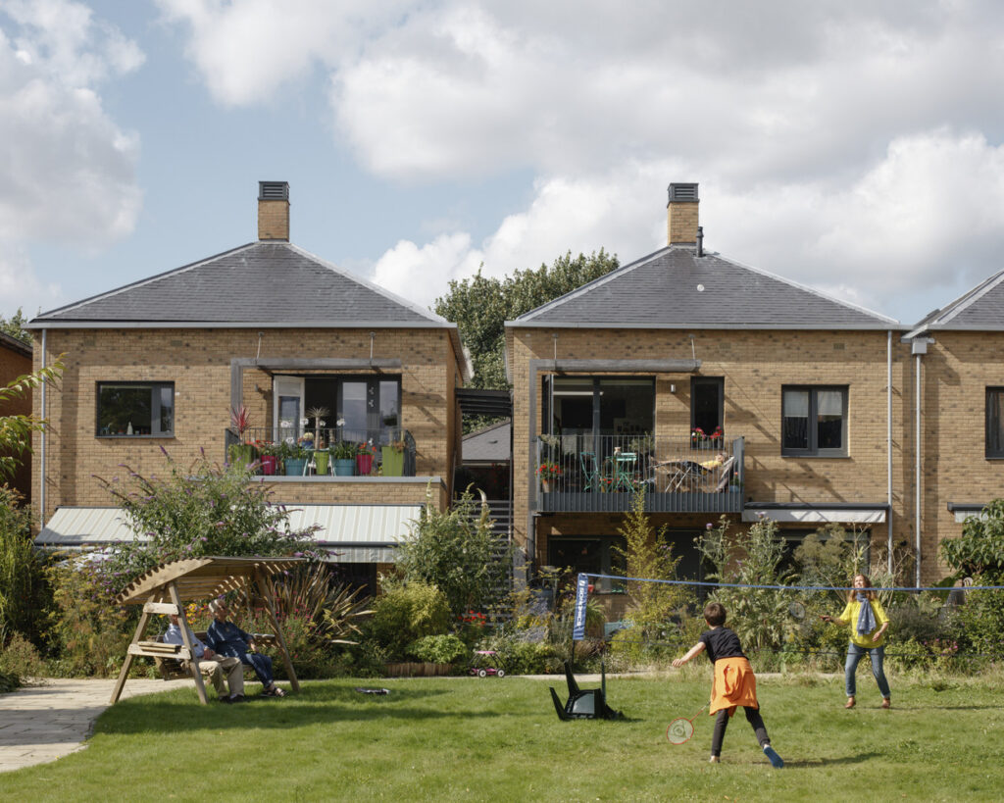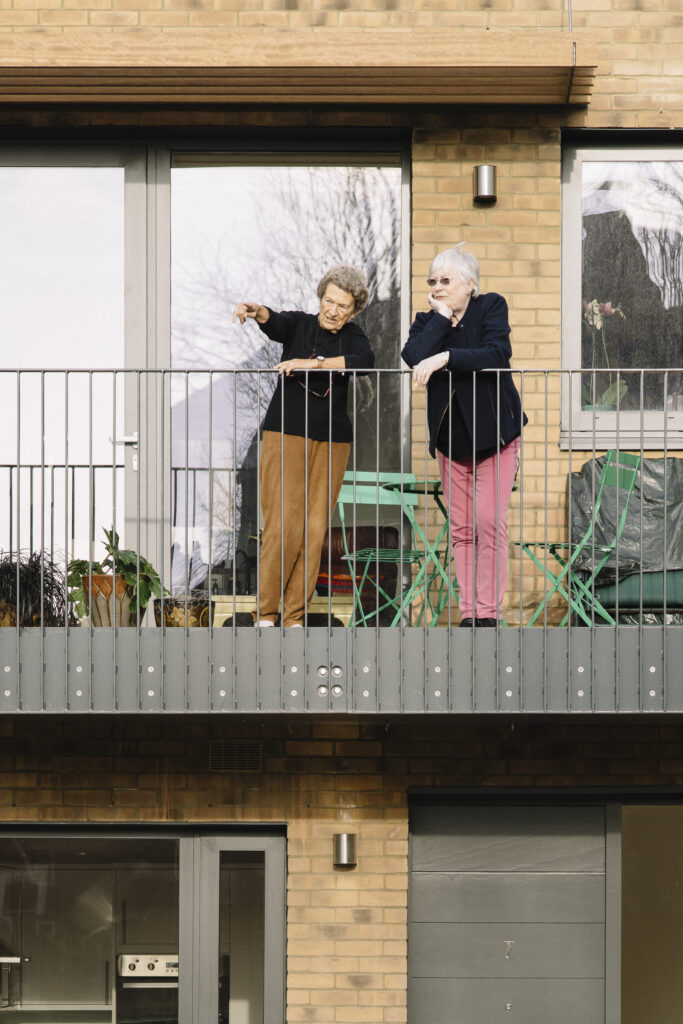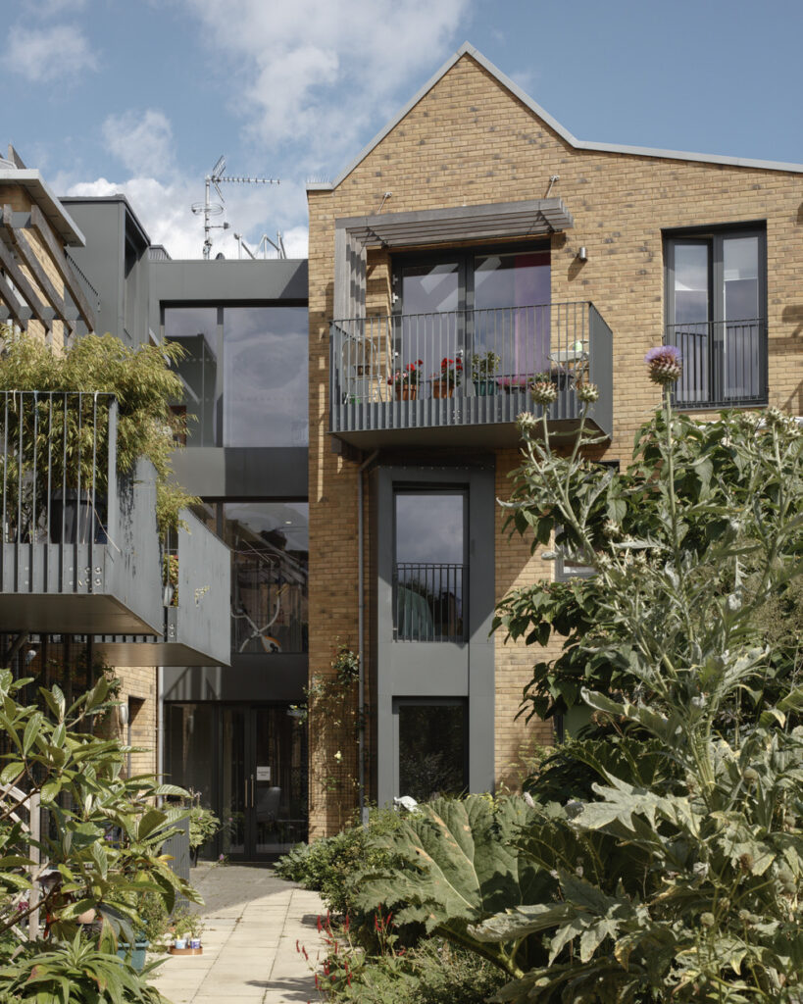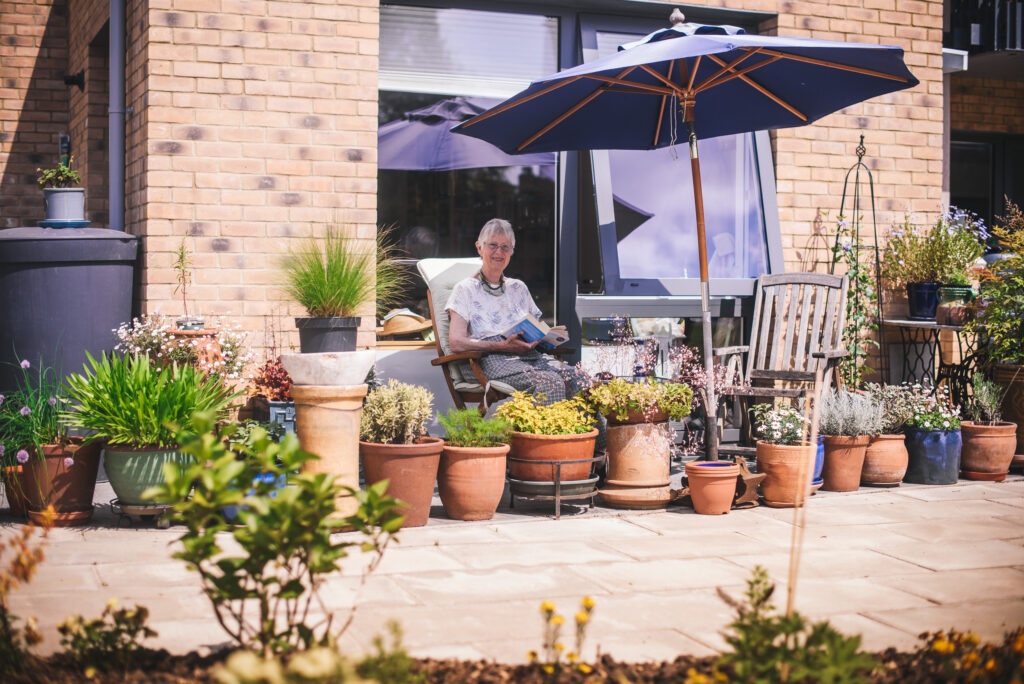NEW GROUND CO-HOUSING
Architecture: Pollard Thomas Edwards
Location: Barnet, London, UK
Clients: Hanover Housing Association, Older Women’s Co-Housing (OWCH), Housing for Women
Built: 2015-2016
Total cost: 4 900 000 £
Plot size: 0.3 ha
Number of homes: 25
In 2016, a group of women moved into a building in the borough of Barnet on the outskirts of London—a building that had been developed and built in collaboration with them and specially for them. Thus culminated a process that had begun in 1998, when some of these women founded the Older Women’s Co-Housing (OWCH) group.
All the residents of the development are women and all are older than 55. Some of them work, whereas others are retired. Most of them have been living alone for a while, and realising at one point that they could become more fragile as well as more mobility-restricted and hence isolated in the future, they decided to find a way to create a community-led age-friendly place of living.
In the residential development that was completed in 2016 and named New Ground, each resident has her own apartment and all the privacy that comes with it. On the other hand, living as a community in a single building also entails mutual aid and keeping an eye out for each other. Both the process that led to the construction of the homes and day-to-day life in such a community require the members to be active—had they remained passive, this project would not have materialised.
The residential development has altogether twenty-five 1-, 2- and 3-bedroom apartments, some owned by their residents and others rented. The development consists of two blocks—a street-facing two-storey volume and a three-storey volume that lies centrally within the site. One of the street-facing units is the common house that features a large kitchen and is shared by all residents who gather there to cook, spend time and organise activities. Adjacent to the common house, the two blocks intersect at a core with a lift and stairs. The core is used by all 26 residents, including those whose homes are on the ground floor. Everyone needs to pass through the common entrance area to get to their front doors. The apartments are reached via deck access. On the inside of the block, there is a common outdoor area with a vegetable garden, flowerbeds, lawn and wide pavements. Each apartment has a garden-facing balcony, which enables the resident to communicate with those outside without leaving her apartment.
All the residents of the development are women and all are older than 55.
The design brief was entrusted to the architectural office Pollard Thomas Edwards, which had already proven itself in the field of designing homes for the elderly. The office had been commissioned by the UK government to participate in ‘Housing our Ageing Population: Panel for Innovation’ (HAPPI), a panel established with the aim of making the UK housing stock suitable for an ageing society.
In 2009, the panel issued a summary report that drew on numerous examples from North Europe to emphasise important spatial aspects that should be kept in mind when designing housing for the elderly. The report also discussed various forms of residential developments for seniors, ranging from regular apartment buildings to care facilities.
I spoke to Patrick Devlin, one of New Ground’s architects and a partner at Pollard Thomas Edwards for this article, who emphasised the importance of co-design in the process, regardless of the earlier knowledge gained as part of the expert group. Co-design is necessary in community-led residential development if only for the reason that all members of the community should get a sense of contributing to the project so that the final design would not come as a (bad) surprise to anyone. But according to Devlin, it was perhaps even more crucial that the client was representative of a certain demographic group and very aware of various age-related wishes—they wanted homes that would support the residents mentally in their everyday communication as well as physically in case their health worsens as they grow older.
Co-design is necessary in community-led residential development if only for the reason that all members of the community should get a sense of contributing to the project
Speaking of designing homes for the elderly, Devlin underlines such aspects as security, good connections with the neighbourhood, a simple floor plan, natural ventilation and light, good-quality connections with outdoor spaces. In speaking of security, Devlin does not mean an increased need for security cameras, locks, etc., but namely a sense of security that can be achieved with spatial organisation, and that is supported by the principle of progressive privacy. This means that on its most public side, the new development is tightly connected with the surrounding public space—it is part of the street and thereby everybody’s business. Stairwells, somewhat more private, need to be planned as generous spaces that foster meetings between neighbours. The most private part is the individual home, where it is important that the resident’s privacy would not be compromised by any outsider. Good connections with the neighbourhood and local amenities are important so that people could retain their independence when they are no longer able to drive or move over long distances, and so that there would be a range of different destinations for them to go to. A simple spatial layout is closely connected to the aforementioned sense of security too—for instance, the residents must be able to look out of a window upon exiting the lift to see what floor they are on, and how they are placed in relation to the street, the neighbouring houses, and the garden. This becomes especially relevant with cognitive decline.
Devlin also emphasises that homes should be easy to air (i.e., they should enable cross ventilation), get as much daylight as possible, and not rely merely on mechanical heating, ventilation and lighting—daily life at home must be foolproof.
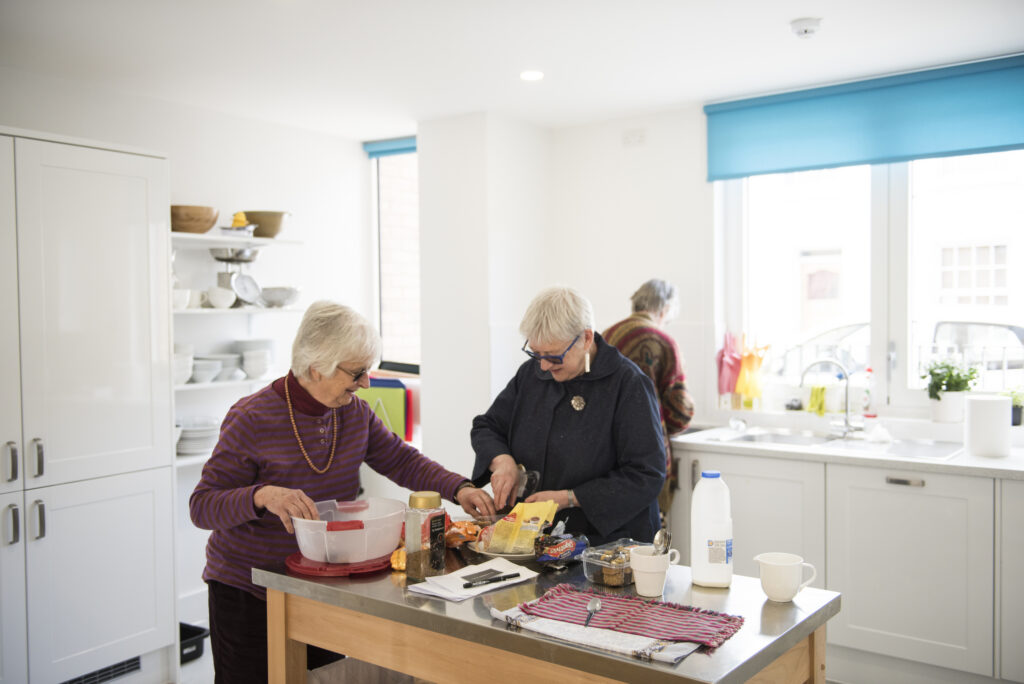
The common house is used for communal cooking, exercising, as well as cooperative meetings. A shared studio space on the top floor of the same unit can be booked for overnight visitors.
Photo: Caroline Teo
Devlin describes how it took about five years for the priorities reflected in the HAPPI report to make their way into other general housing strategies and design guides of local councils. The issue of later living drove quality across the whole sector—what is good for the elderly is good for everyone. An obvious case in point here is balconies, the importance of which became clear to the broader public during COVID lockdowns when everyone was forced to stay at home.
Many of these housing design priorities such as diverse planting, a loggia or balcony to every apartment, windows in staircores, etc. can also be found in the new design guidelines for good apartment buildings published by Tallinn Urban Planning Department in 2024. But is there any hope that these principles will be observed in the housing that is currently being designed for seniors in Estonia? An ongoing project for building serviced housing units in smaller municipalities in Estonia will be one opportunity to find out. In April, the State Shared Service Centre launched a call for applications for ‘Community-Based Assisted Living in Serviced Housing Units’, a grant measure with a budget of 26 million euros co-funded by the state and the European Regional Development Fund. The measure is designed for municipalities that want to create supportive dwellings (rental homes) in their population centres for people with lesser assistance needs whose own homes can nevertheless no longer be adapted to these needs. In the case of small localities where direct access to nature and greenery might pose no problems, it is perhaps less about each dwelling having a balcony, but rather that these buildings would actually offer seniors high-quality spaces that support their interactions, provide connections with the surrounding centres and exterior spaces, and other aforementioned principles.
Coming back to the topic of community-led residential development, New Ground’s architect Patrick Devlin says that eight years after its completion, the older women’s co-housing development in Barnet still generates a lot of interest, and many people seem to have a desire to do something similar.
An ageing population entails an increasing need for dwellings that would be age-friendly, i.e., accessible and supportive of independent living, but also conducive to interpersonal contacts. There are many different models for such housing, but New Ground’s resident-initiated approach stands out—it is a community dedicated to mutual help while living in new, well-lit and well-insulated homes at a well-connected location.
So far, however, New Ground is known to remain one of a kind in London, for adopting this model of residential development would require a systemic change that would favour community-led residential development in addition to (or over) speculative residential development. Relying on residents’ own resources is not possible in this model, and banks generally do not give out loans of this amount to associations, especially if the members are of retirement age. Who would carry the risk? Devlin says that the women of New Ground had patience, perseverance as well as luck—over 20 years, they engaged in a lot of lobbying of private-sector enterprises that provide dwellings to seniors, as well as the public sector. It took years to find a proper plot, and more than once, the deal fell through.
In the end, the municipality helped them to find a site in central Barnet—an asphalt parking lot next to a convent school. The convent was very much in need of the proceeds from the sale. The plot was bought and construction was financed by Hanover, a not for profit retirement housing provider, which at the time was led by someone with a specific interest in developing co-housing. In addition, there was a million-pound grant from a fund that supports pioneering community-initiated and community-organised projects.
After the construction was completed, Hanover handed the building over to OWCH and to Housing for Women, a housing association and charity that took on the providing of social housing in the development—it was namely one of the requirements set by OWCH members that some of the homes must be social apartments that are fully integrated with the other dwellings.
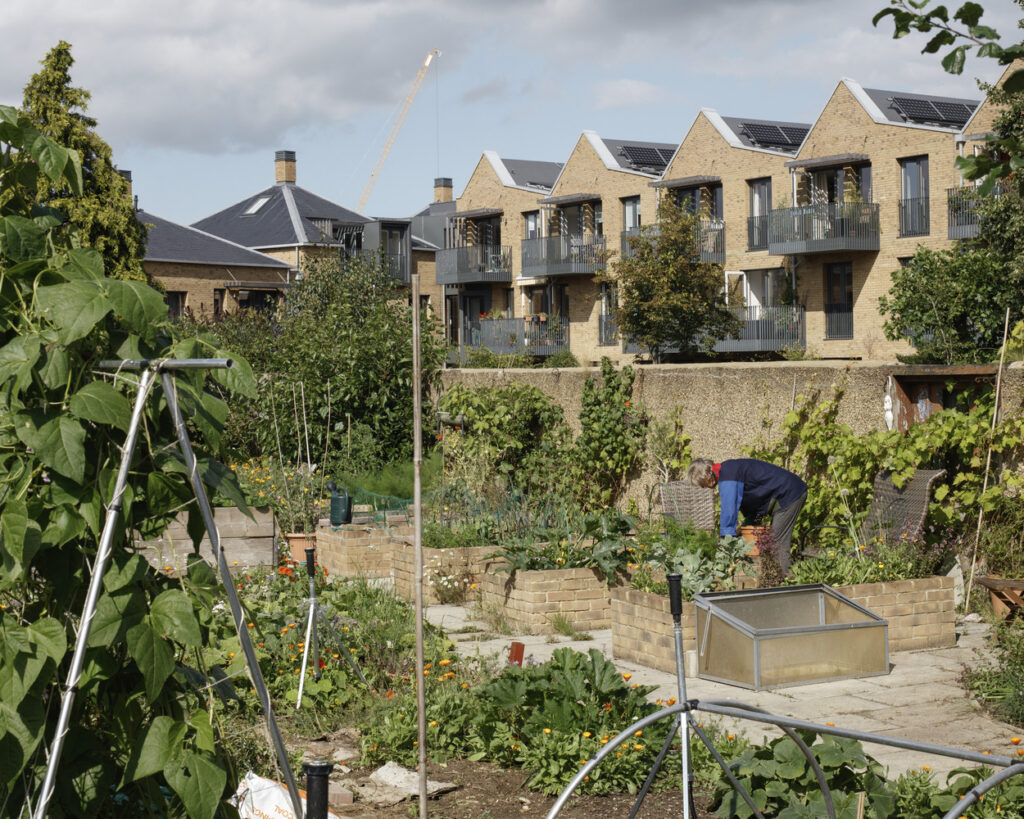
Photo: Luke O’Donovan
For the local council, this kind of development is beneficial, although not immediately profitable, and in London, where land value is extremely high, but also elsewhere, this might mean that projects like this are extremely unlikely. But what are the benefits, then? For instance, there is a growing trend of seniors living alone—in Barnet, 31% of them do so, and often in homes that are larger than they need and/or are able to maintain; 75% of seniors live in 4- to 5-room apartments. However, relocation is relatively rare, for it is difficult for them to find equally attractive smaller apartments in the area. New Ground’s apartments are for the most part spacious 1- to 2-bedroom units that have been designed so that one could host overnight guests, and so that the rooms could be adapted to the needs of the resident if her health condition deteriorates. The residents of the building support each other and keep each other’s wellbeing in mind, meaning that people with lesser care needs do not have to rely on care homes or remain isolated in their own dwellings.
Such a model aligns very clearly with today’s possibilities and needs that are not provided for by the current housing market—just like in case of Estonia’s serviced housing units. The municipalities also benefit from seniors finding themselves smaller homes and thus freeing up larger homes for younger households with more members.
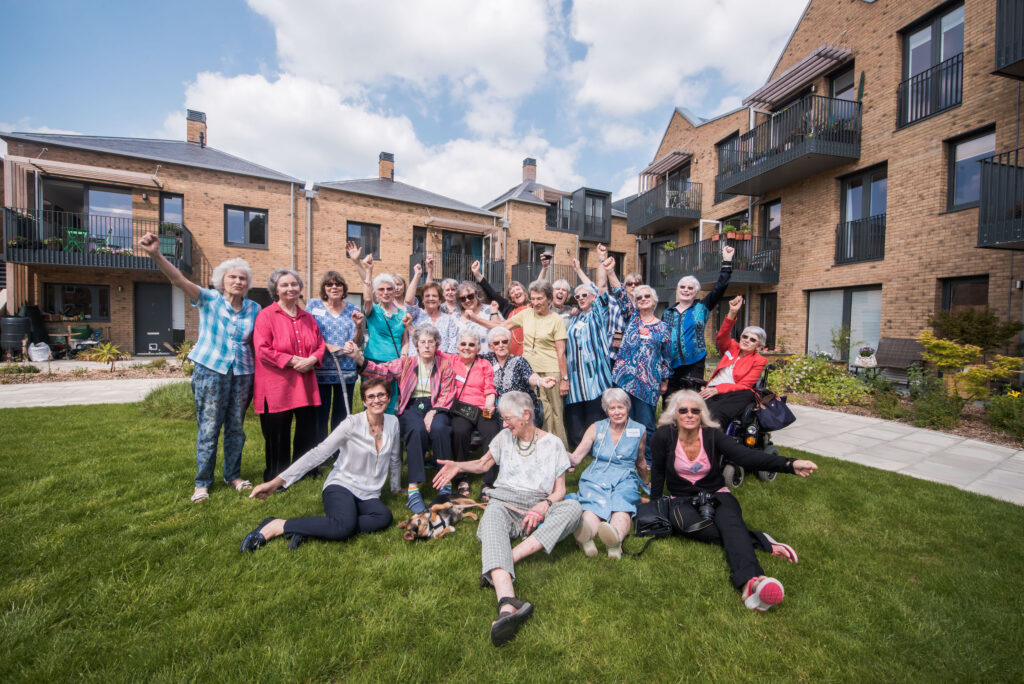
OWCH moved into their new homes in 2016. The tenure mix of the development is 68% affordable and 32% private.
Photo: Joe Okpako
In Estonia, the spokesperson for seniors’ housing has been architect Heili Volberg-Raig, who was mainly inspired by projects in Finland. Volberg-Raig, who turned 99 this year, was still only ten years ago a frequent visitor at the city government with the aim of establishing a joint seniors’ building for the elderly members of different creative associations. At one point, there was already a suitable location on the table—a former children’s hospital building in Hiiu—and even a private developer who would carry out the plan, but in the end, it still failed to materialise. In a 2017 interview for Sirp with Margit Mutso, Volberg-Raig emphasises the importance of the location—seniors’ housing should be located in the city, where there are other activities around, and must not be isolated, meaning that there should be people of different generations nearby.
Between the two extremes of continuing to live in one’s own long-term home and moving to a care home, there are other options that are too often overlooked. I asked Patrick Devlin about his experiences with people being afraid of moving or even unwilling to move, for in Estonia, ageing in one’s own home is generally deemed very important and certainly not a purely pragmatic issue. After all, moving is both a mental and a physical challenge at every age. Similarly to Volberg-Raig, Devlin emphasises how important it is to take decisions at the right time—relocation should be an informed choice taken by the person herself, rather than forced upon her by the onset of difficulties. For this reason, it is important to reflect (both socially and personally) on these issues that are increasingly relevant in an ageing society, find good examples, and appreciate the third age, as Devlin calls it.
LAURA LINSI is an architect at LLRRLLRR, a lecturer at the Estonian Academy of Arts and the University of the Arts London, and the editor-in-chief of Maja.
HEADER photo by Galit Seligman
PUBLISHED: MAJA 2-2024 (116) with main topic OLD AGE

