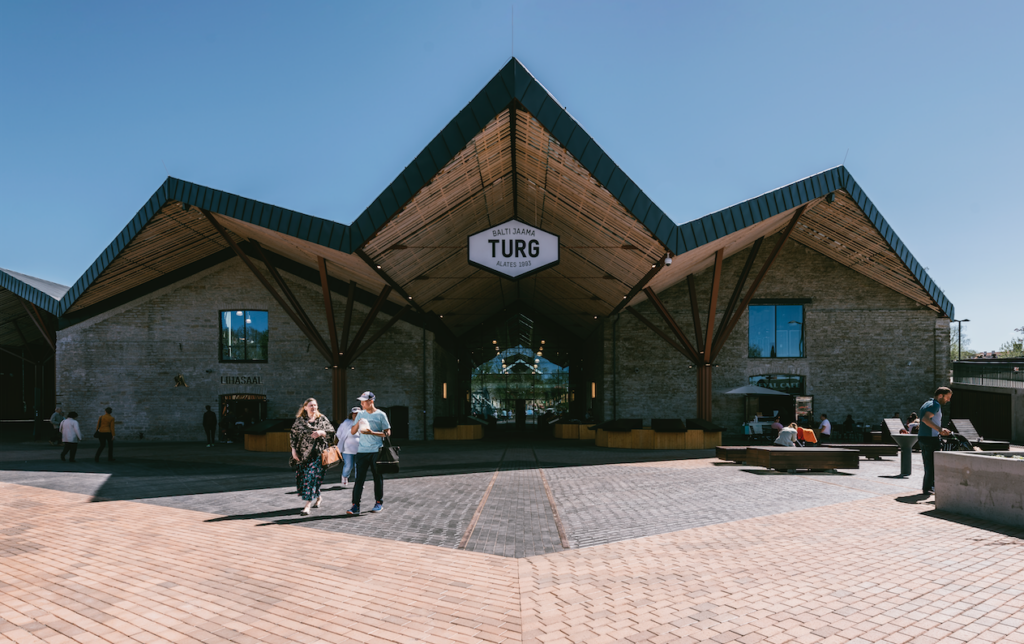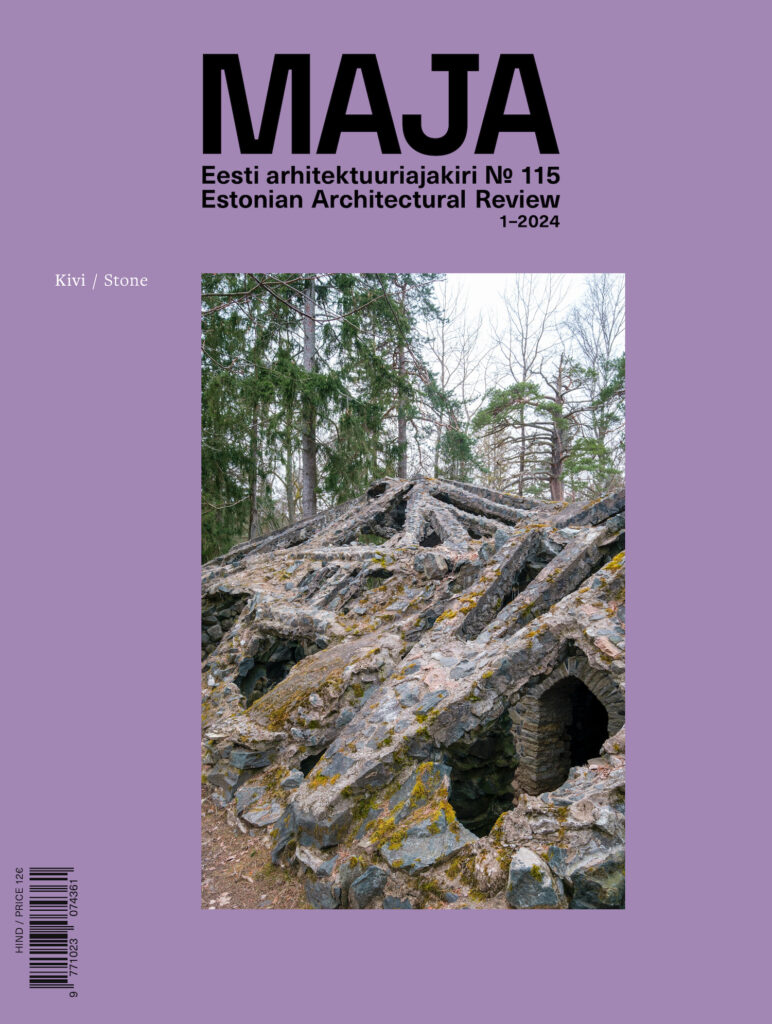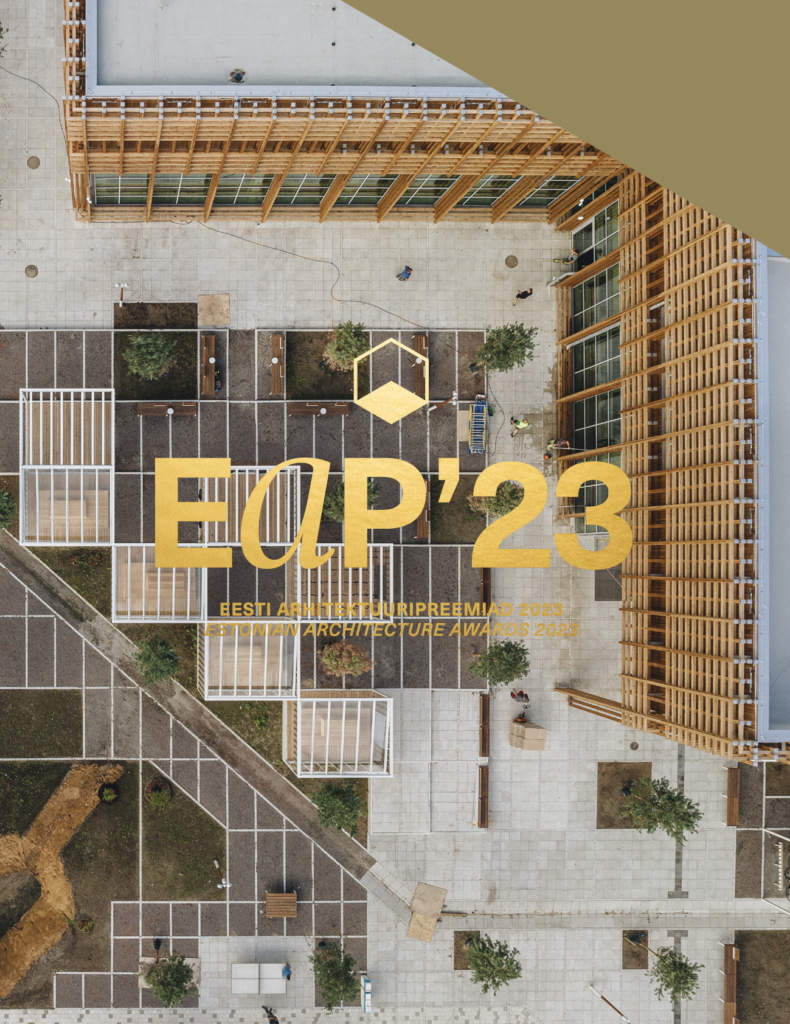Architecture: Raivo Kotov, Kaur-Lembit Stöör, Martin Tago, Maia Grimitliht / KOKO Architects
Landscape architecture: Eleriin Tekko / KOKO Architects
Interior architecture: Kärt Loopalu, Kadri Kaldam / KOKO Architects
Engineering: Allar Nõges / Neoprojekt OÜ
Commissioned by: Astri Kinnisvara OÜ
Construction: Mapri Ehitus OÜ
Area: 16 309 m2
Net area: 19 200 m2
Project: 2014-2016
Construction: 2016-2017
I have failed to notice, in all those nostalgic reminiscences about the old Baltic Station market, has anyone shown any interest in whether the sellers themselves actually enjoyed spending time in this environment?
Thinking of the old Baltic Station market—it is strange to write about something which no longer exists and the memory of which is also fading. It is clear that the old market would have appeared as a museum piece in the current Kalamaja district whose transformation has been driven by capitalism.
Of course, the architectural design of the new Baltic Station market is aesthetically pleasing, the market itself is clean and neat and offers a wide selection of products, all in all an agreeable shopping experience for those who can afford it. Of this, there is no doubt, yet why does one market in Kalamaja receive so much media attention while most rural places lack a proper farmer’s market where to sell and buy fresh produce? As, for instance, in Käina, on the island of Hiiumaa, the local grocery store sells Dutch vegetables and fruits year-round, although the neighbourhood is dotted with farms, some of which also grow organic food.
At the same time, the gourmet food and cosmetics from the local producers of Hiiumaa can be bought at the Baltic Station market. It is a perfect case of globalisation: the local product does not reach the local consumer directly but travels to the global market. The local consumer cannot afford the clean food and buys the cheap pesticide-ridden fruits and vegetables which may have often been brought here from the other side of the globe.
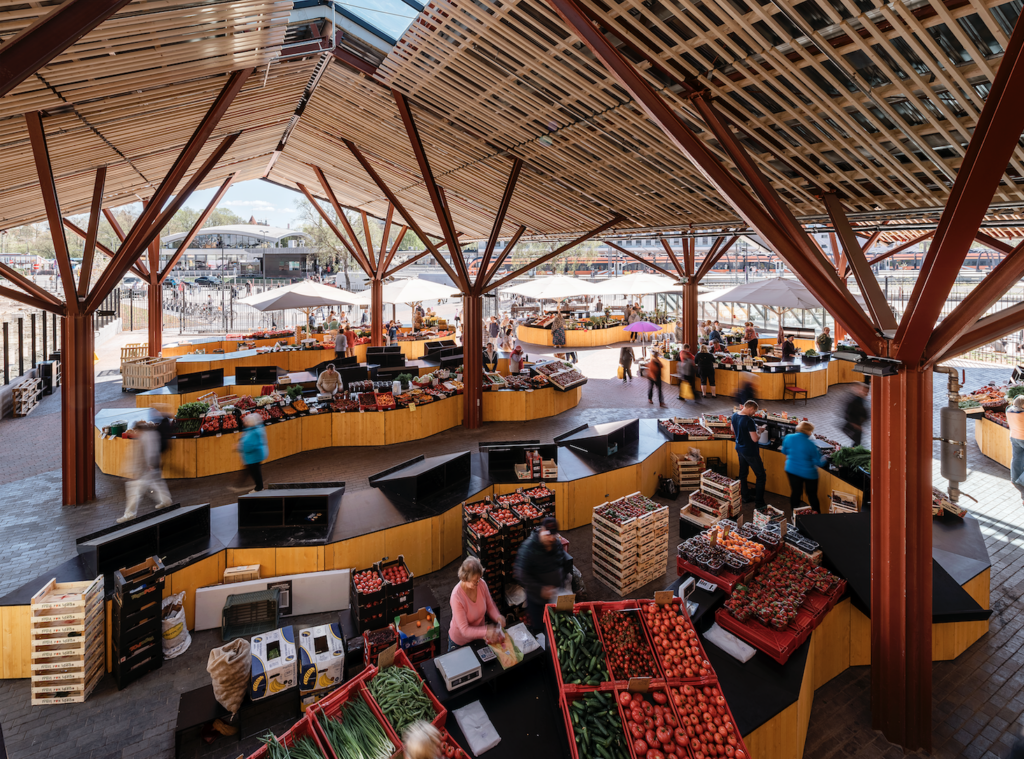
Poverty in Chanel tracksuits
The entire situation actually fits perfectly in the neo-liberalist consumption chain. The changes in the Baltic Station Market and Kalamaja district in recent years are obviously a textbook case of gentrification, where the longing for what had been before is like a certain nostalgia which in reality has already vanished almost entirely. The old Baltic Station market appears as a fading hologram which still captures the memory of a foregone era when it was possible to step on a train that, with only one or two transfers, could take you straight to Vladivostok.
The market’s new content and the way it functions convey the message: this is a stronghold of hipsters and middle class. How the sign system is interpreted depends on the social class the particular person belongs to. For an old lady who sells eggplants at the market, wearing a nylon tracksuit jacket, floral skirt and sneakers marks a very different background system than it does for a young hipster who appears in the same outfit and buys aubergines from the old lady at the market. While doing research for this article, I talked to a young entrepreneur who expressed her desire to open a small designer boutique of her own at the Baltic Station market, but she found it off-putting that Polish underwear and cheap glittery garments are also being sold on the same market lane. And yet, the same young and trendy entrepreneur then heads shopping at the market to the second hand boutique Kopli Couture which has appropriated poverty as its special trend and the typical everyday garments of Kopli residents are selected and put for sale by a stylist from London and browsed by the young, fashionable and beautiful of the Kalamaja district.
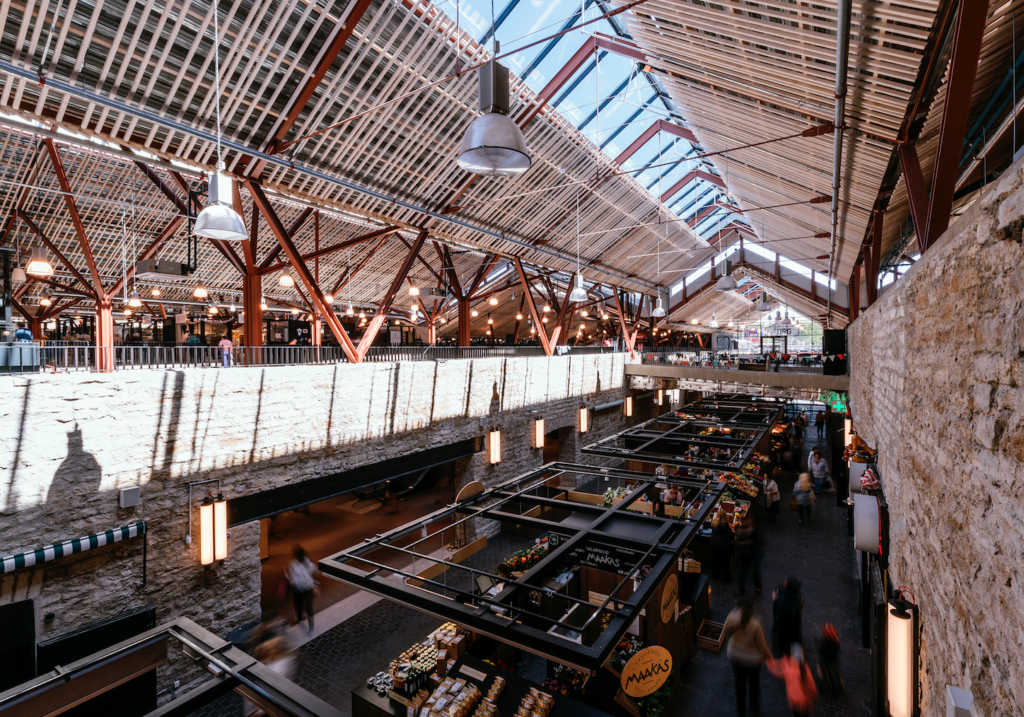
Tallinn—Donbass connection
The situation fits into the same pattern which I experienced in the previous autumn while travelling in the Donetsk conflict zone in Eastern Ukraine. True poverty and misery reigned everywhere, the Russian-Ukrainian war had utterly crushed the people’s spirits. The streets and staircases of apartment blocks were darkened. Houses were overcrowded by internally displaced people. People were traumatised and attempted to see in me, an envoy of the free West, their golden ticket to Europe.
The local markets appeared like the Baltic Station market ten years ago, but without the hipsters and tourists scurrying around and trying to capture with their cameras the grey reality of other people’s lives as something exotic and attractive.
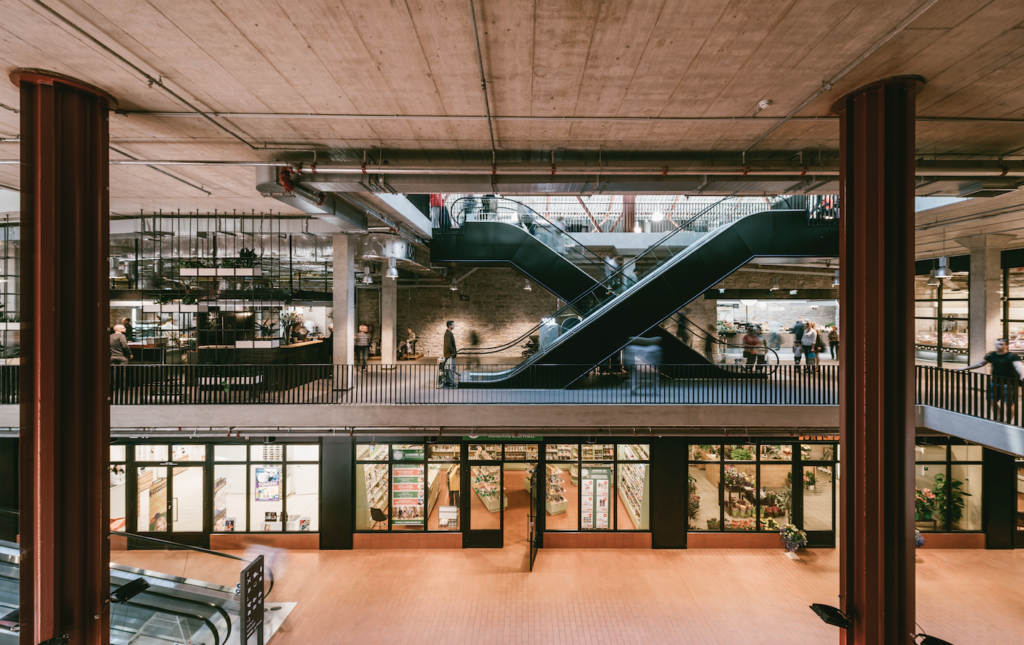
The surprise hit me when on my way back at the Kiev airport I noticed on the cover of the most recent issue of the Vogue Magazine a youth wearing a tracksuit, in which the aesthetics of Eastern Ukraine were clearly apparent. When browsing the fashion bible, I realised that this series of pictures was indeed recently taken in the Donetsk region and the social catastrophe was served as something glamorous, as these young beautiful fashion models with trendy haircuts looked so cool in those stylised nylon tracksuits and fishnet socks.
It was a painful sight to see, since I had just experienced how the extreme conditions created by a sociopolitical catastrophe were eroding the meaning of morality. The representatives of a non-profit organisation in the small city of Dobropillia were perplexed by my unwillingness to be accommodated in a brothel which also happened to be a hotel at the same time. As they told me, no other kind of hotels could be found in the region and it had been good enough for the girls from the Goethe-Institut in Berlin. Regardless of the fact that the figures of human trafficking and corruption in Eastern Ukraine are among the highest in the world.
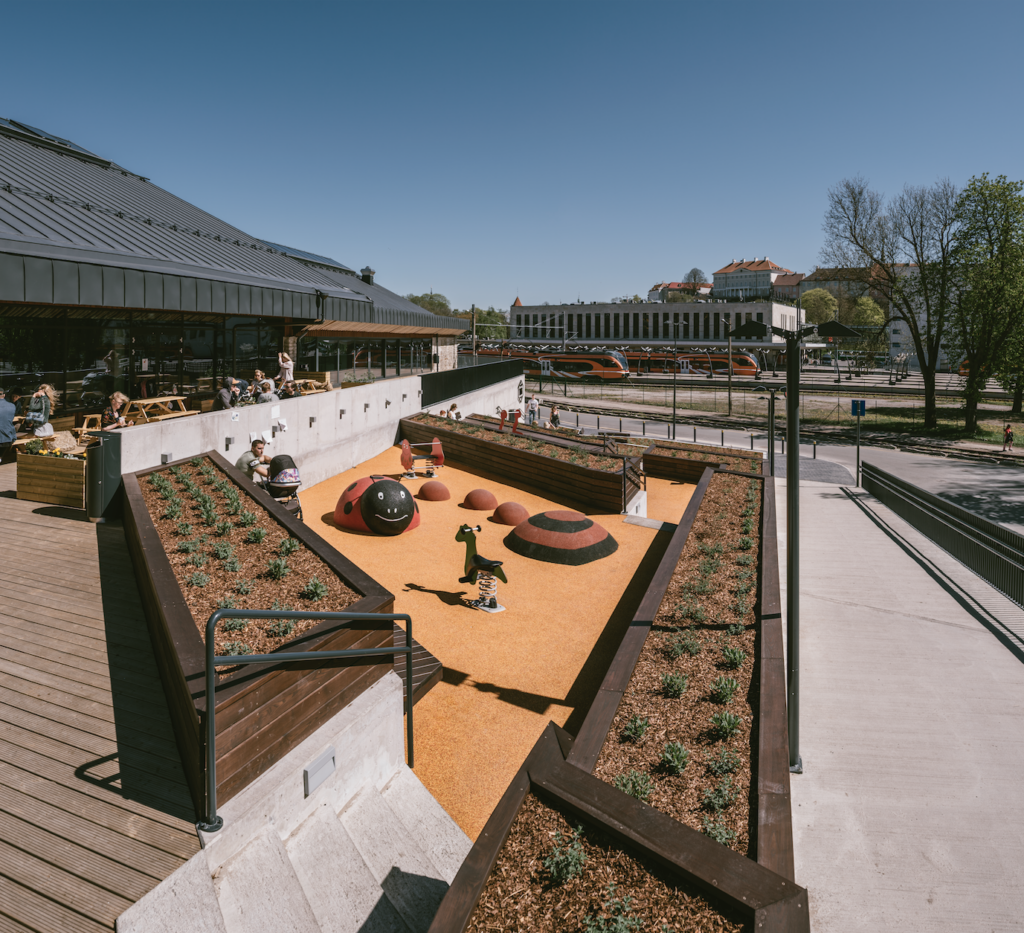
Was the museum piece happy?
At the same time I have failed to notice, in all those nostalgic reminiscences about the old Baltic Station market, has anyone shown any interest in whether the museum pieces themselves really wanted to be in their role? Why do we presume that this muddy, windy and smelly place should be the preferred environment by the Russian-speaking minorities where to meet and build a community, while the anthropologists slurp their lattes in a nearby café?
What were the working conditions that had been created for the men and women toiling at the old market? Which facilities were available for both workers and clients who had a disability or any other special need?
What connects the little towns in the East Ukrainian war zone and the Baltic Station market is the pattern, how capitalism in former Soviet Republics packages suffering and poverty and sells it as exoticism to the wide-eyed hipster-jugend and ignorant middle class.
I believe that no theoretician has the right to weep for the demise of the old Baltic Station market who has not had the experience of standing on the same spot forever, marking time, trembling with cold and having a runny nose and watery eyes, waiting for someone to come and buy your baranki or pork shanks.
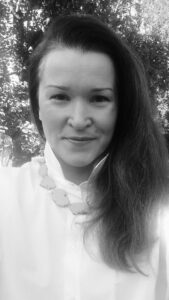
MADLI MARUSTE is an urban sociologist who has studied as a PhD student at the Centre for Urban and Community Research, Goldsmiths, University of London.
COMMENTS
Asked by Kaja Pae
How the new Baltic Station market became what it is today was a long process. In hindsight—in the course of creating the new market, what were those crucial key points which ensured the high quality of the outcome?
Broadly speaking, design documentation for a building of major impact in terms of city planning can be created either on the basis of a detailed plan or design specifications. The first option is the standard procedure and the second one is a special procedure that requires as a precondition, for instance, compliance with the requirements established in the comprehensive plan and conformity with the building style characteristic of the area. The most important difference between the two procedures lies in the time that is required to complete them, which is one or two months in the case of creating a design according to building design specifications and up to several years if the preparation of a detailed plan is required.
The local authority is entitled to choose the procedure it deems appropriate. Design specifications are sufficient for architecturally accomplished designs which appear natural in their environment. More problematic ideas which complicate city space and contribute less in terms of architecture are weighed and fine-tuned in the course of preparing a detailed plan, which is a more comprehensive procedure.
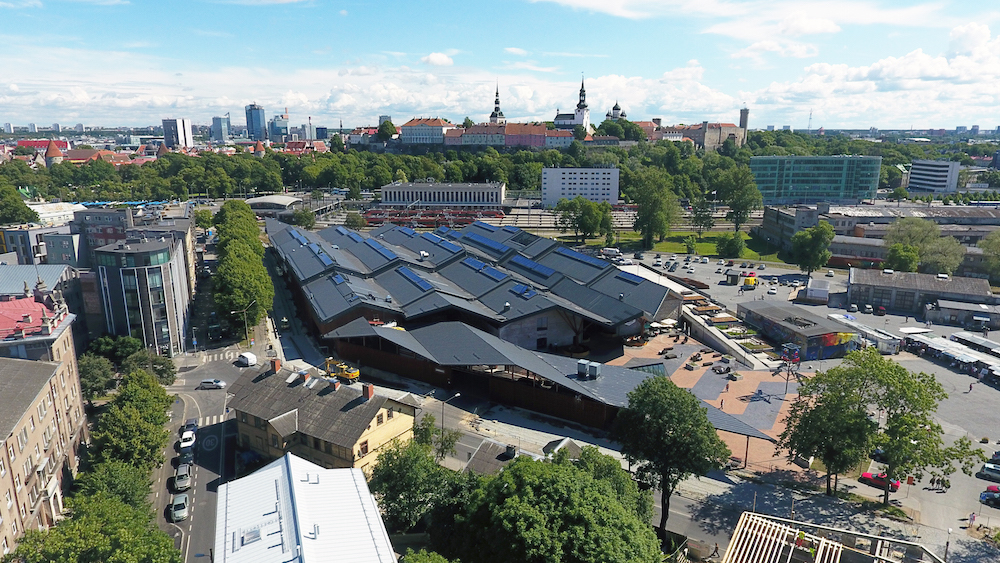
The creation of the Baltic Station market is a good example of the application of both practices. The proposal which once circulated and according to which the entire block was to be covered with 8-storey buildings and to lose the market function entirely (the idea of an outdoor market on the roof of an 8-storey building was not perceived as serious from the beginning) did not become a reality even after years of planning. The proposed solution was untenable in terms of city planning and cultural heritage conservation and would have had an impoverishing impact on the community life.
The new owners brought new ideas to the table. They also had plans for a grocery store, parking house and different types of commercial space to be built on the block, yet they also wanted to preserve the marketplace as such, adding squares and terraces. The existing limestone market buildings had to be significantly remodelled. The old walls were indeed preserved, but commercial premises were also built beneath them. The architects of the Urban Planning Department of Tallinn had lengthy debates over whether such extensive remodelling would be permissible without preparing a detailed plan.
The opinions in this regard differed, but finally we were swayed by a proposed architectural solution which convinced us that the Baltic Station market could become a community centre of excellent architectural design that would carry the so-called Telliskivi spirit. I am certain that, if we had had to go through the procedure of preparing a detailed plan, we would not have achieved a comparable result. The more time-consuming procedure would probably have yielded a ‘heftier’ solution in terms of urban development as a compensation for the profits lost by undeveloped property. At any rate, the future would have arrived several years later.

ENDRIK MÄND is the city architect of Tallinn.
*
What was your vision of the market at the outset of the property development process and how much did it change? To what extent did you take into account the history of the market and its role as a source of identity for the neighbourhood?
The Astri Group acquired the property at Kopli 1 at the beginning of 2014. By 2014, traditional shopping centres had become exceedingly numerous in Tallinn and to compete for the position of the market leader in that segment seemed difficult. We found that we should offer the consumers something quite different and far more interesting.
The market and street food culture is gaining more and more popularity in the world. We had acquired immovable property comprising historically very exciting buildings in the very heart of Tallinn, along with a very decent assortment of market vendors, but the marketplace itself was old and dilapidated, clearly past of its better days. Naturally, at first we were tempted to replace the marketplace with a regular shopping centre, since we have extensive experience with creating shopping centres. By careful consideration of all pros and cons, we came to the conclusion that we should aim for preserving the vibe of the old legendary Balta market as much as possible and create a universal market that would fit in in Kalamaja and would become a cherished shopping destination for all residents of the capital, the tourists visiting the city and also the clientele of the old Balta market. To gather ideas, we visited markets in Scandinavia, London and South Europe.
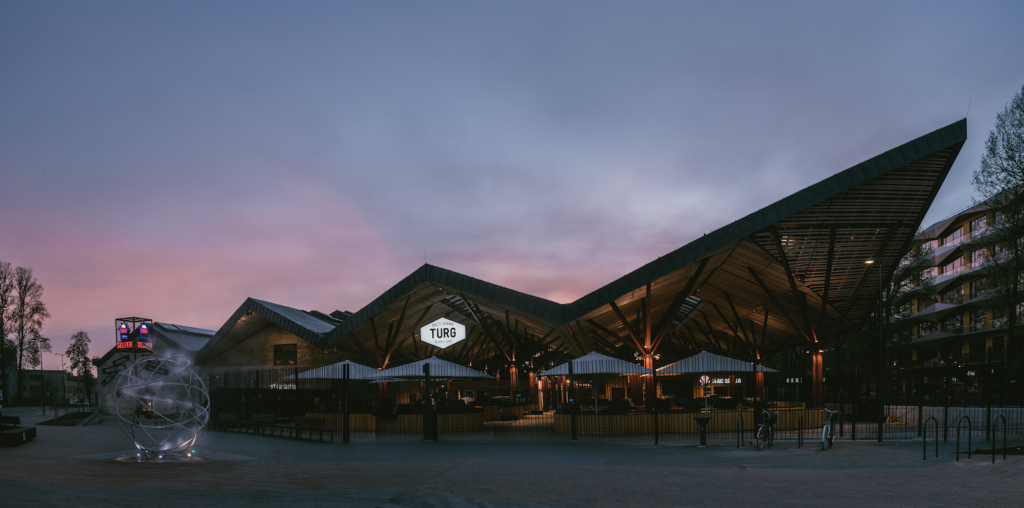
We also held a design contest for a small number of architecture firms, the solution proposed by the KOKO architects was chosen as the best by our people. Then, we began close consultations with the architecture office and determined the size and location of the different zones of the market. Since in our climate weather cannot be expected to be good, we also decided to place the roof over the seasonal outdoor market and the kiosks. The first floor was designed to accommodate the food market (meat, fish, dairy products, vegetable lane, street food alley, small shops and outdoor kiosks). On the second floor, we placed restaurants, stalls for clothes, textiles and other general merchandise. We even wanted to have more dining establishments on the second floor, but, considering the sharp rise in the number of dining establishments in the neighbourhood, we decided against it and offered the space for several small market stalls. The business plan in the Excel table also convinced us to abandon the plans for the second basement floor below ground level.
When I visited the renovated market for the first time, I was pleasantly surprised to see in the market section near Telliskivi Street the familiar booths from the old market, open and selling the same selection of goods as before. At first I thought this was a contribution from the architects as a way to create diversity and to preserve the mood of the old market, yet as I have now learned, this was the developer’s idea and the booths were open and selling also during the remodelling of the market. What importance do you attach to this old part?
When the plans had been set for the creation of the new market and we had struck the deal with the architects, we began to think how we could keep, for the duration of the construction period, the existing vendors of the Balta market and ensure the preservation of the bread and butter of those nearly 200 men and women. In spring 2015, we were able to acquire neighbouring property at Telliskivi 62, including several buildings originally intended for servicing the railway and the historical railway depot building. With great effort, we managed to transform the depot into a temporary market building. We tore down the Soviet industrial sheet metal structures and adapted the entire Telliskivi 62 lot to serve the needs of the market. There, the outdoor kiosks of the old Balta market also found their temporary home. These kiosks represent the continuation of the trade at the Baltic Station market, as we have known it throughout the years, and at least for now, there are no plans to scrap them.
In longer term, we intend to build up the Depoo block at Telliskivi 62/64 with emphasis on excellent and distinctive architecture and public space design that would equally attract locals, other Tallinn residents, and visitors from elsewhere. We plan to expand the market and add other suitable business functions.
The market has been very well received. What would you like to highlight in the entire process of creating the new market as crucial key points that ensured the high quality of the outcome?
I consider very important the commitment to the success of the project throughout the entire process of creating the new Baltic Station market. I have personally invested so much energy in this endeavour and many things I have accomplished at the expense of my private and family life. For these kinds of projects to succeed, the cooperation between the client and the architecture firm is crucial and in this regard I have only words of highest praise for the KOKO architects.
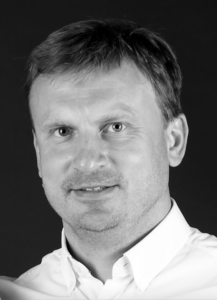
TARMO KLEIMANN is a director of the property development company Astri Kinnisvara OÜ.
*
What were the goals that you set for yourselves during the design process of the new market and which were the main challenges you faced?
Essentially, our overarching goal was the modernisation of the Baltic Station market. A valuable contribution was made by the Telliskivi Neighbourhood Association who conveyed to us the opinions and proposals of local residents. One interesting task which we had to deal with and which required a lot of improvisation was the temporary relocation of the old market to the neighbouring lot for the duration of the building of the new market. This was the beginning of the Depoo market and the food alley at the Reisijate Street. Having regard to the importance of the old market and the general development trends in retailing in Tallinn, the property developer was clearly on the same page with us: what we intended to create was a market and not a shopping centre. During the preparatory analysis stage, we and our client visited the markets in several large cities in order to build an understanding of modern marketplaces and their functioning. We experienced the density of Camden markets, packed with nooks and crannies, and the spaciousness of Borough Market, from which we took our inspiration while tackling the task at hand. We realised that there runs a line beyond which excessive design and orderliness begins to restrict the free diversity that is characteristic of a marketplace setting. The central challenge in terms of form, function and later also construction was the marriage of the old historical storage buildings and the new structures as to form a new cohesive and functioning whole.
What is the gist of the new architecture, without which the market could not be what it is?
The principal activities at the market are selling, buying and interaction between people. A good market is packed with people and is an environment that deserves to be explored, full of freedom, change and surprises. In order to facilitate all of this, we needed to create a spatial structure that would be flexible with regard to the location of functions and possess an unobtrusive design. We aspired to achieve an environment that would be adaptable, full of light and friendly.
The most crucial architectural element is the roof that covers the buildings and the outdoor areas and brings together different activities. The functioning of the market is decided by how the customers, vendors and different activities find their place therein. It was our desire to create an architecture that, when filled with content, would give rise to a special atmosphere.
Much of the success is owed to the client who was open to our ideas. All in all, we can say that the project was realised in its entirety. The large and complicated project was a tough nut to crack for the construction company, but they were up to the task.
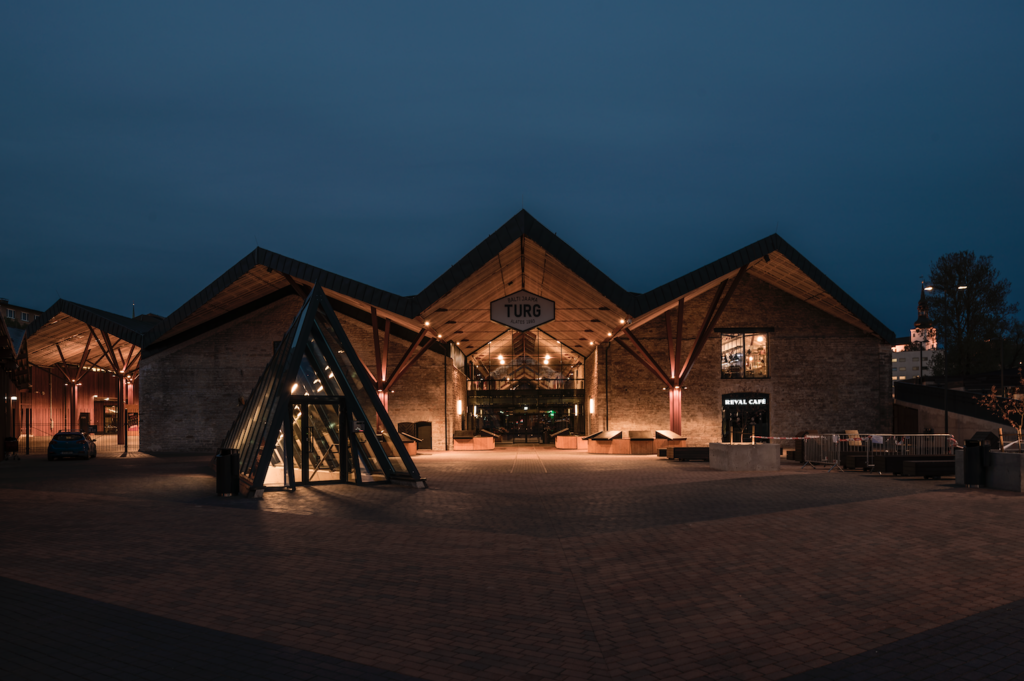
The market is very well integrated with the surrounding city space—one entrance faces the Baltic Station and the other opens towards Kalamaja, and a system of outdoor terraces that can be passed by in a number of different ways can be found on the side opposite to Telliskivi Creative City. How did you envision the market’s role in relation to the surrounding city space and what gave rise to the idea of these sizable outdoor terraces?
The market’s neighbourhood (Kalamaja, Pelgulinn, Telliskivi block, the railway station) has undergone swift development during the last decade. The old market was becoming an anachronism and change was only a question of time. The market lies on the everyday routes of many people. It is located at a public transport hub and, due to the proximity of the port and the Old Town, we can also expect tourists to visit this market. It was our goal to create as many entryways to the area as possible. The design of the area between Reisijate and Kopli Streets as a public walkway in the shape of a system of terraces was motivated by the wish to make the building observable and accessible from all sides. The building essentially lacks a backyard—it lies hidden beneath the area covered with the terraces. We were fortunate to have the opportunity to consider the implications of the future vision for the neighbouring Depoo area and to think through the connection between these two public spaces. In the direction of the Old Town, an important entryway is created to the Depoo area from Telliskivi Street. This is public space which extends in the direction of Reisijate Street and connects to the market’s terraces. Another important route of pedestrian movement lies from the Depoo area towards the market. During the design process, the client’s willingness to contribute into the development of public space was apparent—the squares and terraces form a part of the entire milieu. The large size of the outdoor areas follows the tenet that a market must be a pleasant and comfortable place where to spend time.
Several critics have expressed their nostalgia for the old Baltic Station market and bemoan the gentrification of the market. Although this criticism cannot be directly aimed at architects—architects inevitably create new design and the preservation of old content in new form is probably impossible and possibly controversial. How much did you think about the phenomenon of the old market? What parts of the old market did you try to preserve and what parts could not be retained?
We were aware of the nostalgia factor and the fears in relation to the market’s overhaul. Skeptics were already convinced even before the work on the design was complete: oh, yet again another shopping centre. Certainly, the old market was a peculiar anachronism. I daresay many fans visited the market as a theme park, as if to gaze into the frozen past, and not at all as a place where to buy fresh produce. As a local resident, I personally envisioned the place as a summertime farmer’s market where to buy fresh fruits and vegetables. With cold weather, the conditions were dismal, for both vendors and clients. Many of my acquaintances expressed their worry regarding all those old ladies who sell the produce which they grow on small patches at their summer cottages. Will they disappear? This question was discussed during the design process and today the market’s management offers a discount rate for pensioners who want to rent a stall at the market. The old ladies have not disappeared, but have blended in with the general market crowd. Numerous vendors from the old market are still there. Avoiding the marginalisation of poorer people in certain city districts, dealing with poverty is a matter to be addressed by both local and national policies as well as by planning decisions, it is difficult for the architect and the property developer alone to wield decisive influence here.
The structure of the new market (the old historical storage buildings, the layout of the outdoor market), integration with the city space (entrances) and the directions of pedestrian flows are still based on the old market. We have transformed the entire area into a more open, intuitively readable and friendlier place.

LEMBIT-KAUR STÖÖR is one of the KOKO architects and authors of the new market.
PHOTOS of the market by Tõnu Tunnel.
PUBLISHED in Maja’s 2018 winter edition (No 92).

