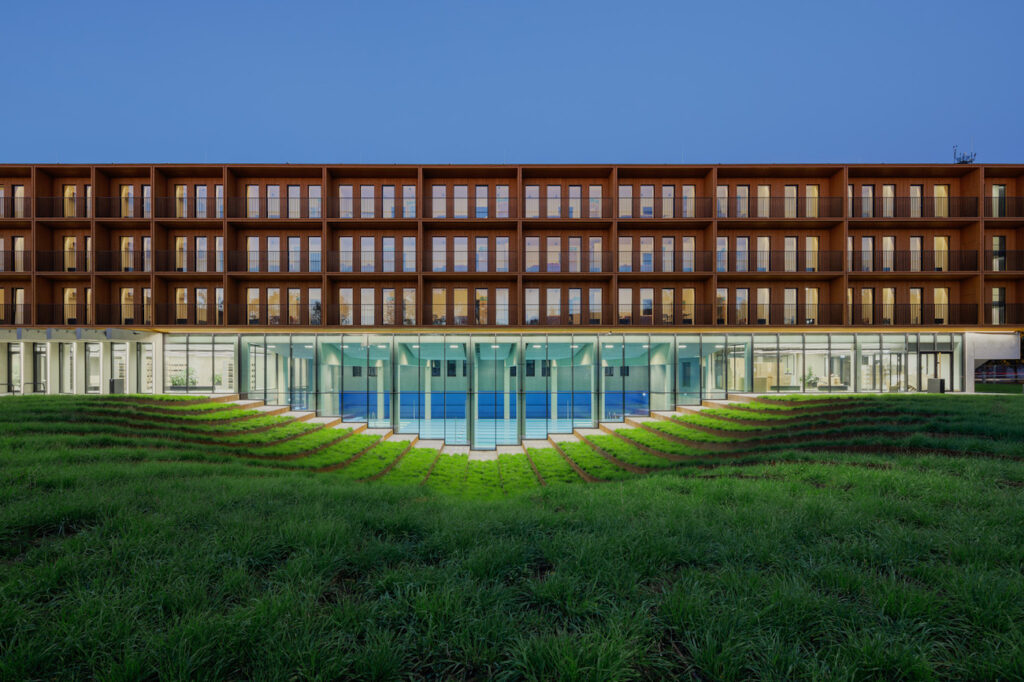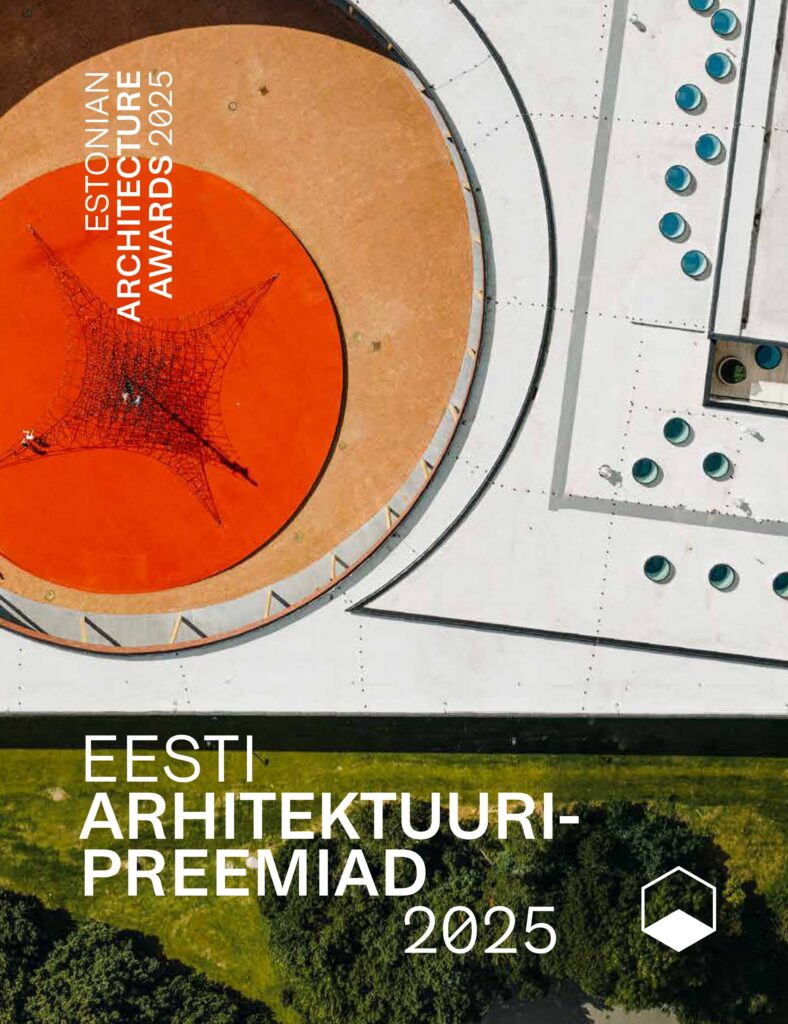The Joint Study and Accommodation Building of the Estonian Academy of Security Sciences (EASS) Narva Study Centre and University of Tartu (UT) Narva College
Location: Kerese 14, Narva
Architecture: Markus Kaasik, Kerstin Kivila, Mihkel Meriste, Gert Guriev, Siim Tiisvelt, Pirko Võmma / 3+1 architects
Interior architecture: Kadi Karmann, Mari Põld, Ahti Grünberg, Tõnis Kalve / T43 Interior architects
Landscape architecture: Edgar Kaare, Priit Paalo, Laura Männamaa / TajuRuum
Structural engineer: Arro & Agasild Inseneribüroo
Construction: Nordecon
Client: Estonian Academy of Security Sciences, University of Tartu
Total area: 9712m2
Competition brief: Margus Maiste
Competition: 2017
Project: 2018-2020
Completed: 2020
The Grand Prize in Architecture of the Cultural Endowment of Estonia 2020
How did a landmark in wooden architecture—the largest public wooden building in Estonia—come to be? A winner of the annual award of the Cultural Endowment of Estonia, the new study centre of the EASS embodies a Koolhaasian culture of congestion—for pragmatic reasons, the building houses a diverse array of functions. It represents a focal point of challenges in contemporary architecture such as environment- and context-sensitivity, safety, production, use of materials and energy efficiency. The study centre brings these themes together in an almost alchemical way, and the result is a social space that shrewdly enriches the environment in Narva—thus being architecture in its best and most versatile sense.
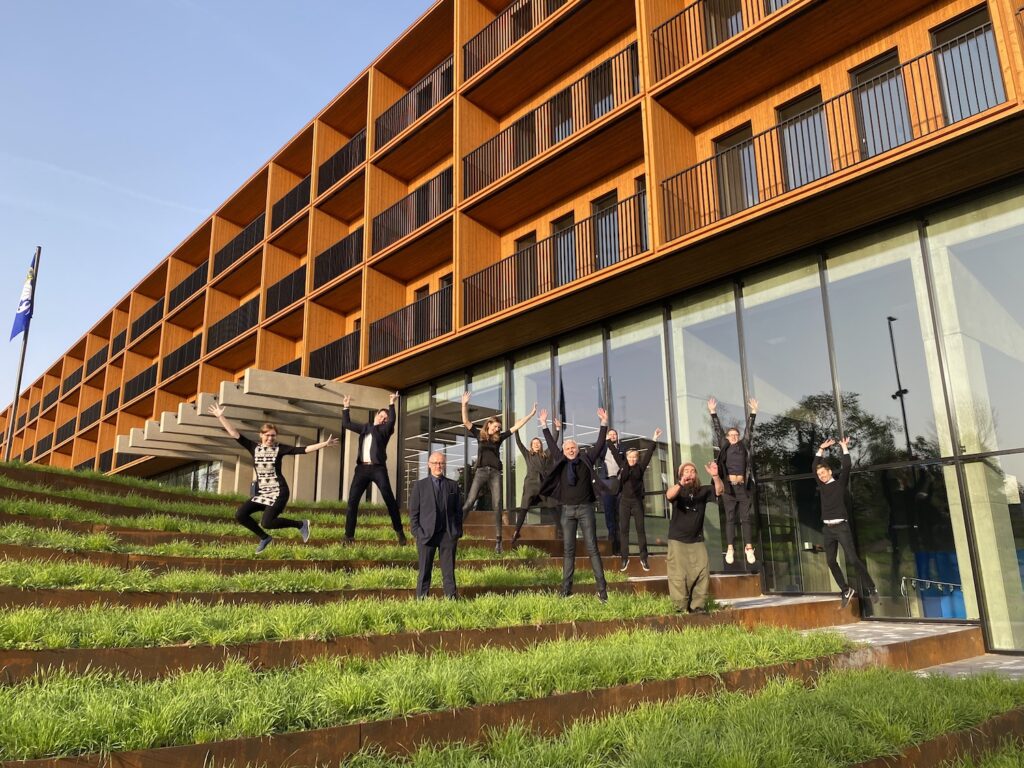
Ülar Mark asks the creators of the building—architects Markus Kaasik and Mihkel Meriste, structural engineer Tõnis Agasild and representative of the client Peeter Tambu—about the background of its success.
What is your relationship with the city of Narva?
Mihkel: I am familiar with the region—my studies were interrupted by one year of military service in Ida-Viru County, during which we spent a lot of time in these parts.
Tõnis: We had built smaller buildings in Narva before. The study centre of EASS was our first larger project there, which was followed by several school buildings.
Markus: After the competition, Peeter Tambu showed the project team around in the city, and we also got to meet the end users—border guards and rapid responders.
Mihkel: We saw how the sleeping rooms of rapid responders were stuffed with equipment from floor to ceiling—they were very tight on space. The new building introduced them the European luxuries of single rooms and separate storage units for equipment.
Tõnis: We were able to see what, for whom, where, with whom and why we are engineering. The EASS project immediately became dear to us. With this project, it was much easier to answer “why should we do this?” or “why should we do that?” than with the average project. Many projects are quite anonymous for us, because we as constructors only get to meet with the design team, and not the users.

Is the new building of the EASS the longest residencial building in Narva? How did you manage to combine the capacious spatial programme with a free plan?
Markus: Since the bulk of the spatial programme consisted in dorm rooms, which allowed for a very systematic approach, we felt that it is possible to draw an oblong shape that also fits well with the location. Local residents perceive Narva as a Baroque old town that is no longer there. The reality today presents a rather harsh Soviet-era cityscape. However, we decided not to be ashamed of it. Perhaps the size and length of the building help to emphasise its particularity.
Mihkel: The competition brief emphasised that the building will be a study centre. But once we reflected on the spatial programme, we found that it clearly indicated a dormitory instead. Thus, we did not want the public or semi-public functions such as the swimming pool or shooting range to dominate in the building. Much is determined by the urban development situation—new structure should not be forcibly imposed on the city, and often, there is beauty in simplicity.
What kinds of important intermediate stages are there in the genesis of a good building? Could you perhaps name 3 to 5 essential points?
Peeter: Good results come through architectural competitions. The jury needs to be good, too. Clients often think they know what kind of building they need, but have not actually reflected on the specific activities and needs that the building is supposed to serve. When it comes to public money, this process of reflection is especially important. This leads to specifying the conditions of the competition, selecting the jury—and, eventually, the big day when you can feel just like on Christmas Eve, as you begin to unwrap your presents.
Markus: Often, the client is not the end user. It could be that the client and user have divergent views, and then it is the unfortunate user who has suffer using the result. In this particular case, these points of view coincided, for the client has an architectural education and the eye of an architect.
Tõnis: I think that a concerted team effort generally leads to better results than star-studded teams with poor cooperation. Thus, the key question is, how to get the team to work together? The first step could be meeting in non-work contexts—this helps the team members to get to know each other and builds unity. In our case, this succeeded in the form of our trips to Narva. Later on in the process, our team members did not look for solutions that would be good for them personally, but good for the project. For instance, it would have been very easy to use hollow panels and blocks in construction, but we refrained from doing that.
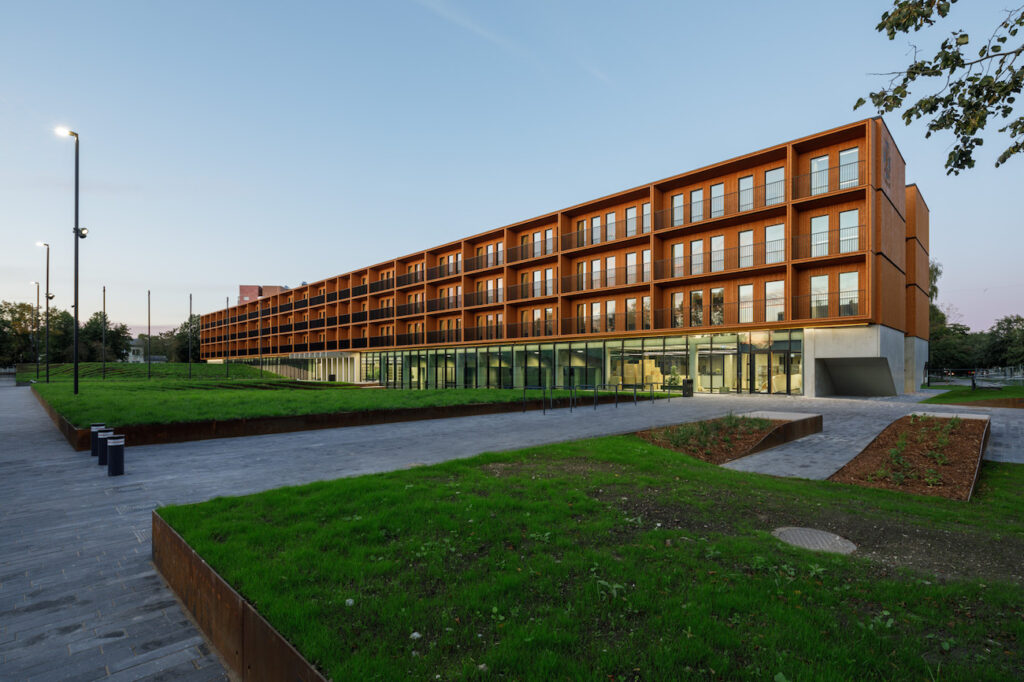
Peeter, were you involved in all the stages, from beginning to end?
Peeter: Having one particular person involved throughout the whole process makes things easier. Yet, often there are different organisations involved—one organises the competition, another puts together the task, third person leads the designing phase. In that case, the team would be much bigger—and, inevitably, the bigger the team, the harder it is to get them to work together.
The new EASS building has many different functions. How did you manage to fit them all together?
Markus: The spatial programme is truly awesome. It includes a dormitory, seminar rooms, shooting range—and not simply a shooting range, but a tactical one—a gym and even a public swimming pool. The dormitory is not a regular dormitory, but belongs to two different organisations and is actually used by even three parties. It is exciting.
Peeter: Moreover, active duty members live in dormitory for extended periods, but cadets only for a couple of days or weeks, like in a hostel.
Is it the new normal to put different functions together in a single building, like in the example of, say, Suure-Jaani Health House? The latter combines a swimming pool, facilities for ambulance, hairdresser, police, etc.
Markus: Well, this is a consequence of our modern, but thin society.
Peeter: Or rather a very rational society. Our country is so small and if you look at all those tiny municipalities, like the one you mentioned, Ülar, it would be wasteful and odd to build separate buildings there for police, ambulance, etc. Thus, there is the question of bringing together different functions.
Considering this plurality of functions, how were you able to give the building its distinctive image and face? It reminds me of a city street where everything comes together.
Markus: We concealed some of the functions with terrain. The shooting range and special vehicle park are not visible, but the public swimming pool is. The building houses border guards, fast responders, the police—thus, it has a law enforcement side to it, and yet, the side that is facing the people is the public swimming pool. The end result integrates law enforcement with the public in Narva, even though it was not intended as such. The fluctuant terrain is the most striking thing, but in addition, the surroundings of the building have been raised by 40 cm with reinforced steps, in order to prevent cars ramming directly into the building. Making the whole perimeter ramming-proof was part of the task—the question was, how to achieve it in an urban space-friendly way and without erecting any barriers.
Peeter: The idea of bringing together many different functions was born already in the spring of 2017. The Police and Border Guard Board (PBGB) were initially shocked by it. While combining the study facilities of EASS with their own dormitory and shooting range was conceivable for them, to have also public spaces (swimming pool, UT dormitory) open to the whole world was very unusual and new for a closed organisation such as the PBGB. In Estonia, it is indeed the new normal that different specific functions are brought together under one roof. It used to be that people tried to create very open and flexible spaces. It was thought that a single space could serve all the functions. However, this turned out to be a sort of Wash&Go, promising to do three different things at once, but doing none of them properly.
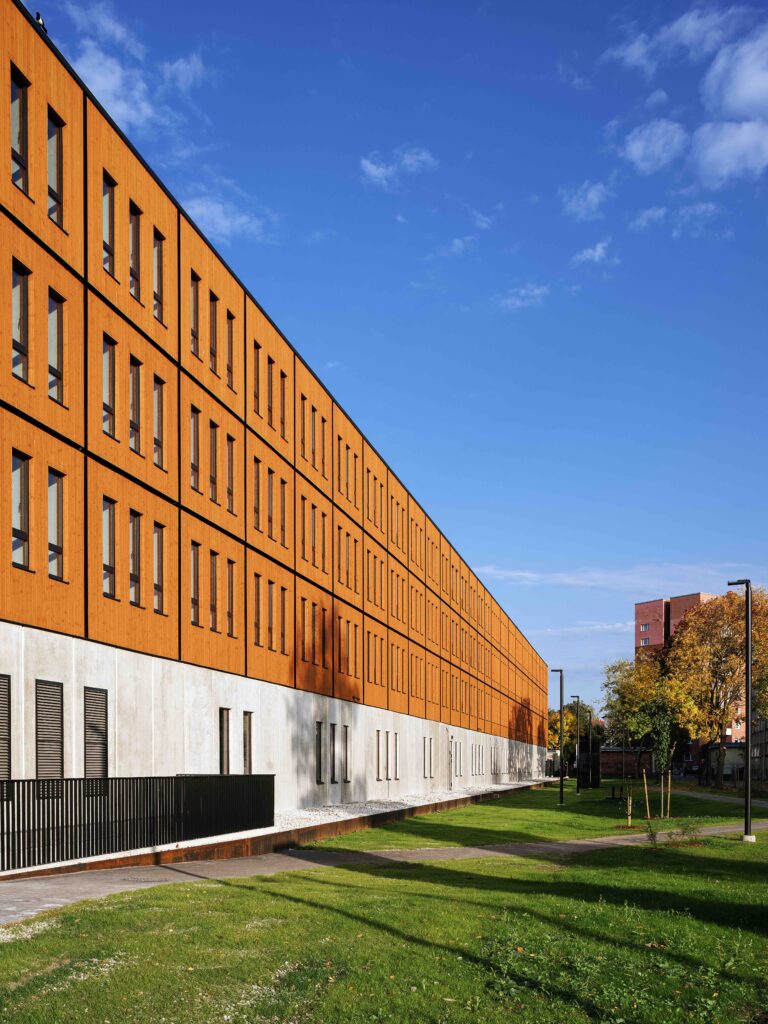
How was the collaboration between the structural engineer and the architect? Why build a dormitory out of cross-laminated timber?
Markus: We agreed already during the competition that part of the building should be nested in the ground and the ceiling of the swimming pool would be supported by a concrete structure. On the top of it, there would be three wooden floors of dormitories, composed of repeated elements. In our competition submission, we had planned to have the dormitory part made out of pre-fabricated elements, but it became clear during the design process that this would be too expensive and inefficient. In the end, we decided on CLT wall elements, supported by two floors of concrete structure. It is important for us that architecture and structural engineering would be one and the same—both should be economical and aesthetic. It should not be the case that construction is the substantive part and architecture is something that is simply blotted over it in order to disguise it.
Tõnis: The upper floors of this building could have been realised with modules instead of CLT. But like Markus said, construction should be at the same time architecture, and thus, CLT was a good option. Otherwise we would have had interior drywalls.
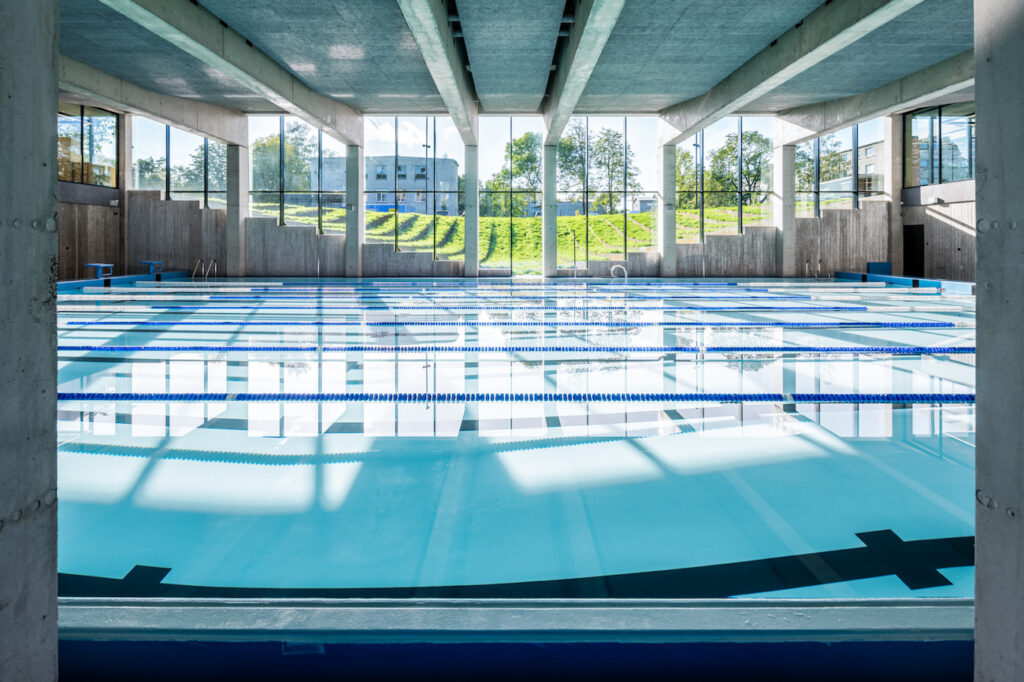
Tõnis, you designed the post-tensioned beams under the ceiling of the swimming pool. They look like architectural elements.
Tõnis: As a structural engineer, I find that things are significantly easier when the architect has had some kind of an idea of how the building should stand. That idea might be correct or incorrect, but at least you have something to work with. If the architect has the attitude of “someone will take care of it later on”, then things tend to get difficult. Sometimes, we reach the point where we have to force something through in order to keep the construction standing. However, this is not good for the budget nor the aesthetics of the building. After the project of the new EASS building, we collaborated with 3+1 Architects during the competition. We as engineers very much like to be involved in the competition phase.
The new building has open lobbies that cut through several floors, and uses wooden constructions—a challenging solution from the perspective of fire safety.
Markus: This is a very complicated issue. We understood right away that we have to do things a little bit differently than they were done in the first public wooden building in Estonia, the Viimsi Gymnasium. The legislation at the time was ambiguous and this caused some unpleasant last-minute changes to its fire safety solution. In order to avoid such a situation, we proceeded from Finnish fire safety guidelines, where these issues were specifically addressed.
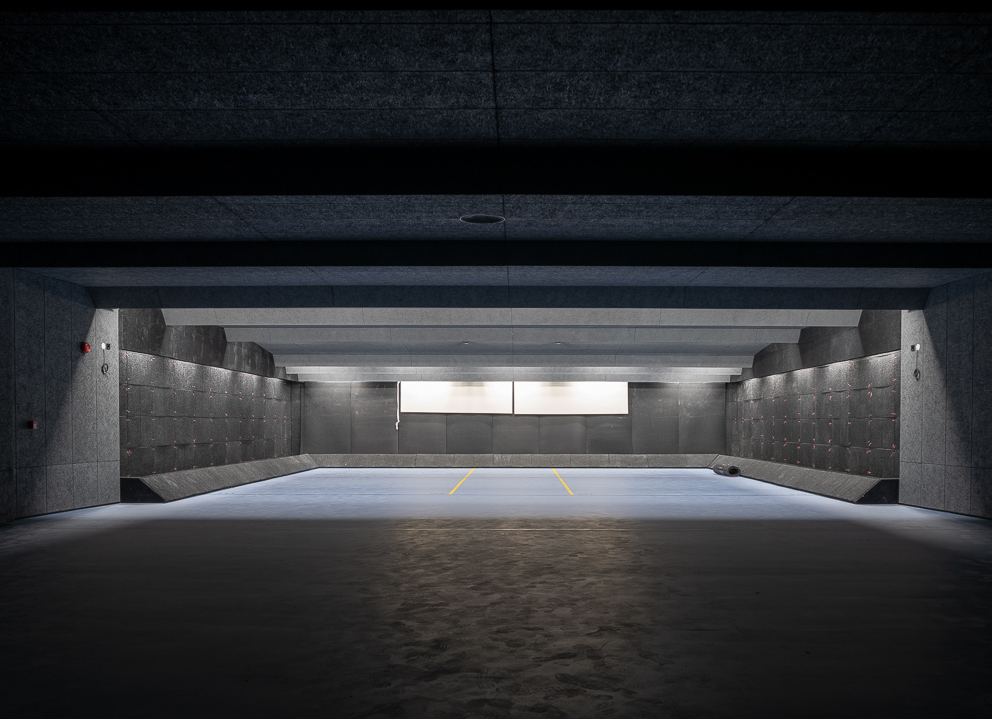
Did you also flirt with the idea that the building would become a standard off-site construction dormitory, or are the solutions you used rather project-specific?
Markus: The EASS had the idea of integrating their students with active duty border guards and fast responders through their shared use of space. For instance, in the atrium of the dormitory section, they share common kitchens and break rooms. If the client had preferred to have a standard-project dormitory, it could have been made in a much simpler way. Theoretically, it could be reasonable to use pre-fabricated elements. With that particular building, we were thinking of having a pre-fabricated facade, but this turned out to be cost-ineffective. In the eastern parts of Estonia, the labour of construction workers is still that much cheaper, I guess. The facade was put together on site and this was the cheapest option. But yes, technology is often over-fetishised. There is no point in rushing to use technologies that are not in fact comparatively more effective or cheaper today.
Mihkel: Nordecon looked into the possibility of having the facade elements manufactured, but since no-one had produced exactly this kind of element before, setting up production would have taken more time than they had.
Markus: Some construction companies do only special projects, and there are some manufacturers who produce in big volumes and allow certain modifications. In Estonia, however, construction volumes are small. One building is not enough to justify experimenting with a new product. If we were to build ten similar houses, then it could be tried out.
Peeter: I consider it a privilege that our buildings are craft-made. A very expensive privilege, though.
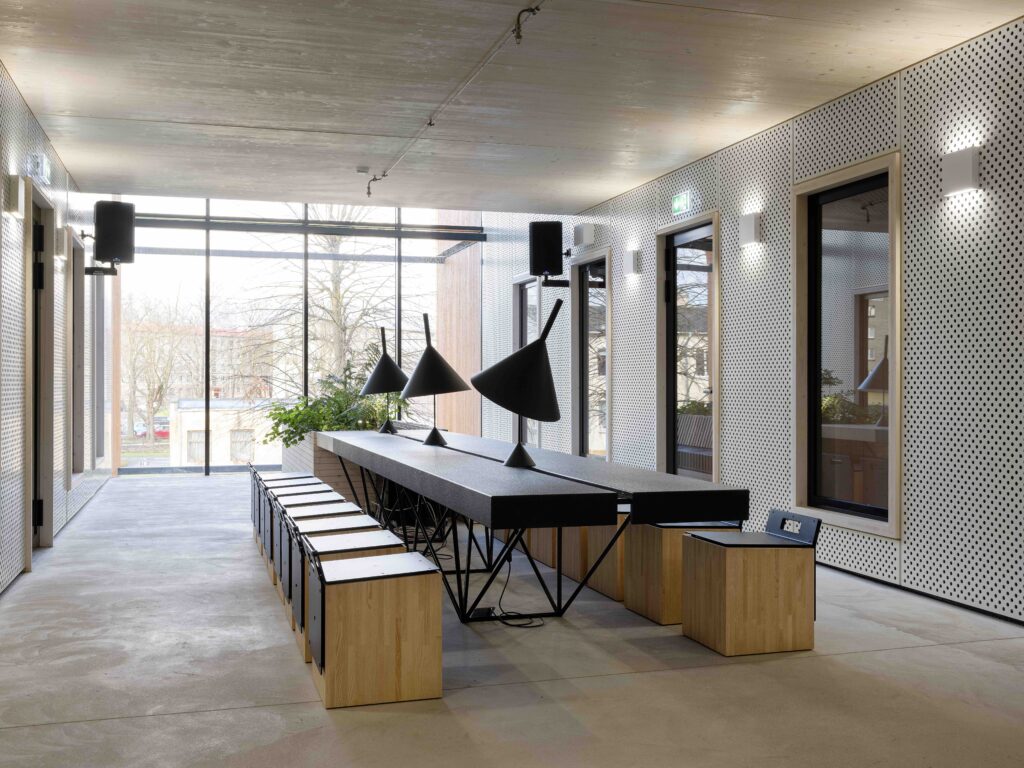
Where is the boundary between craft and manufacturing in construction? It would be very expensive to build a car at home, and yet, houses are still built in the old-fashioned way.
Markus: The rooms of the dormitory are made of repeated elements—all the walls and ceilings are made of standardised CLT panels. The rooms are uniform units. To the extent it was possible and reasonable, we unified.
Tõnis: The general rule is that the bigger the place you are building at, the more craft you will have. If you were to build a dormitory in the centre of Tallinn, it would be probably craft-made. If you were to build a dormitory somewhere out of town in a field, I can assure you that it would be more modular.
At what point did you plan the energy efficiency of the building? When did you choose to use solar panels and grey water heat recovery?
Peeter: The conditions of the competition stated that the energy efficiency class has to be A.
Markus: For this reason, it was clear that the building is going to have solar panels. The western side has balconies to ward off the heat of the sun, and eastern side has relatively small windows. These are already relatively default solutions.
Peeter: Roof windows are facing North, in order to avoid overheating in the summer.
Mihkel: In most cases, the expediency of collecting grey water and recovering heat from it remains theoretical, but with this particular building, it was actually reasonable to use it. In apartment buildings, this kind of technological solution would be far too expensive.
Peeter: Most of the swimming pool’s water consumption comes from showers. Not all of us take ice-cold showers, and thus, we have huge amounts of warm water flowing through there.
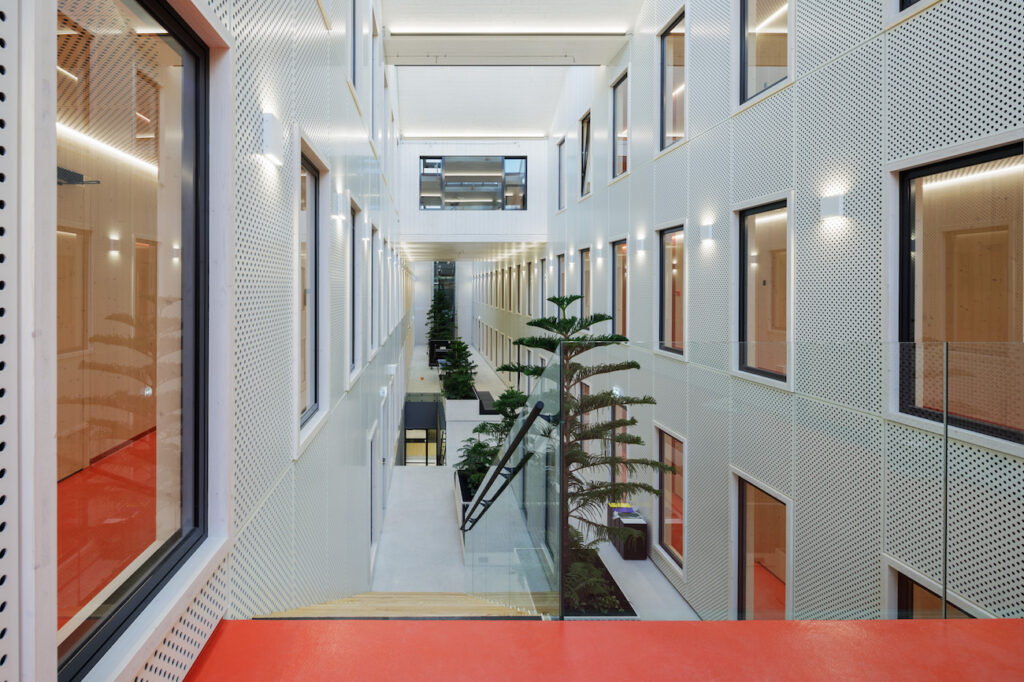
Who commissioned the various stages of the project?
Peeter: The architectural part and interior architecture was commissioned by the EASS and UT from beginning to end. Engineering and special parts were contracted by the construction company.
Tõnis: This was one of our first projects with Nordecon in the work project stage. We managed to reach an agreement with them that we would be paid for our time rather than on a piecework basis. If you see that post-tension beams would be a good solution, but realising them would take a lot of time, because there are so many tensions to check, and thus, it would be much faster to do something banal, then piecework-based wage becomes a problem. Not having to think about time so much leads to more sympathetic solutions in construction. On the other hand, then you have this fear that the structural engineer will start to…
Markus: … get crazy.
Tõnis: Our society does not seem to be ready for it, but that is how it works in Sweden, for instance. We should find some kind of a balance so that one party would not abuse this trust for his own benefit, but use it for reaching the best solution.
How much interim budgeting was required?
Markus: We began to budget already in the sketch phase.
Peeter: As the engineering process began, we made a small cut and requested for more money. We made the building a little bit smaller and asked the ministry for a bit more money. All this piecing together meant that there was quite a lot of calculating to do.
Tõnis: The budgeteer should be a member of the team during the engineering process, just like the client. This way, the client can decide better and give quicker feedback in each stage of the project, meaning that there will be fewer changes and the process will be smoother.
Were future administrative costs part of the calculation in budgeting?
Peeter: No. Future administrative costs were something that we thought of in the background. However, we did consult sewage and heating engineer Lauri Špitsmeister on the prospective maintenance costs of this type of building so we could plan the academy’s budget for the next five years.
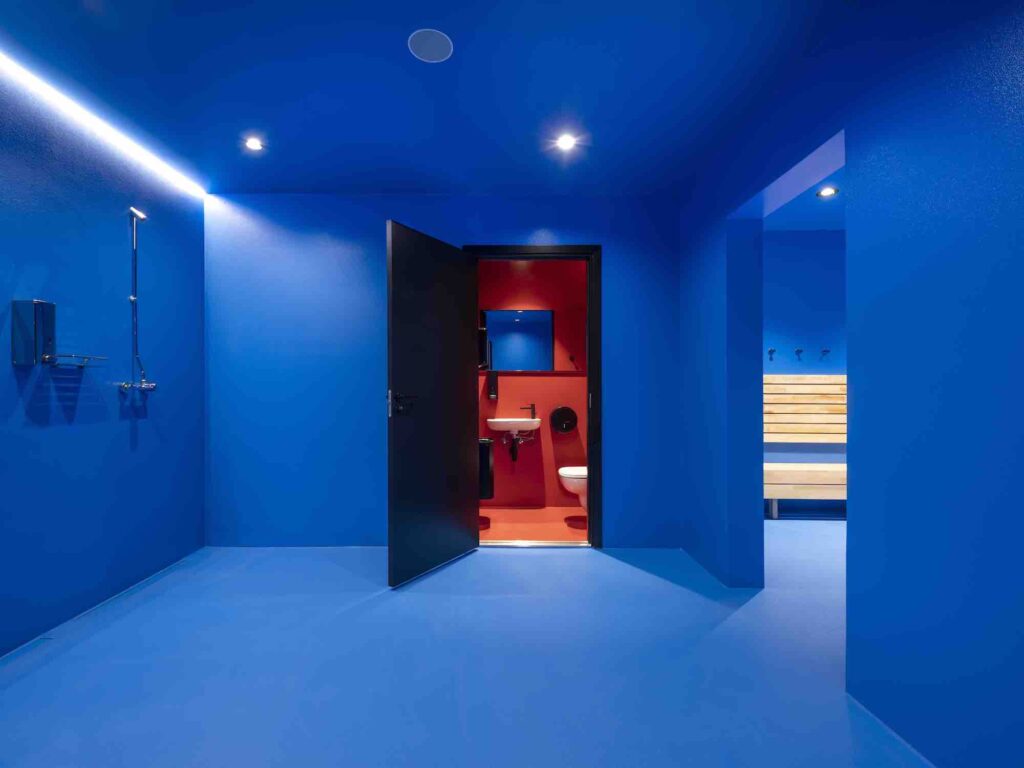
What was the role of construction supervision?
Tõnis: Much of the success of this building comes down to the fact that Mihkel went to Narva every week to supervise. Many buildings are built without involving the architect much during the construction. But this particular building is what it is largely thanks to supervision by the architect.
Peeter: This is a many-sided issue. There was a time when architects in particular thought of owner supervision as a disruptive factor. Often, it was done just for a show. When I began my work in Narva City Government, I discovered that construction sites around the city were used to the owner supervision being, as they say it in Russian, karandashnik — supervisor was simply the guy who came when everything was already finished and gave his signature. It seems to me that many still hire a supervisor just to tick a box and do not recognise that owner supervision might be actually the best safeguard that the client could have. A safeguard not only against the mistakes of the construction workers and the engineer, but also the client’s own folly. Usually, the clients are not professionals, so, often, they need to be protected from themselves.
Markus: This is also something that is based on the contract of the main contractor. It is extremely important that the client has a well-drafted contract with the construction company—the kind of contract that gives power to the client rather than the construction company.
Peeter: It is astonishing that no-one still reads the contract project that comes with the procurement. They make their tender and win the procurement, but when they are about to sign the contract, the lawyer of the construction company looks at it and then you suddenly start to get all these amendments in red ink. That is when you are forced to remind them that they agreed to participate in the procurement with such-and-such conditions and thus, they don’t have much of a choice.
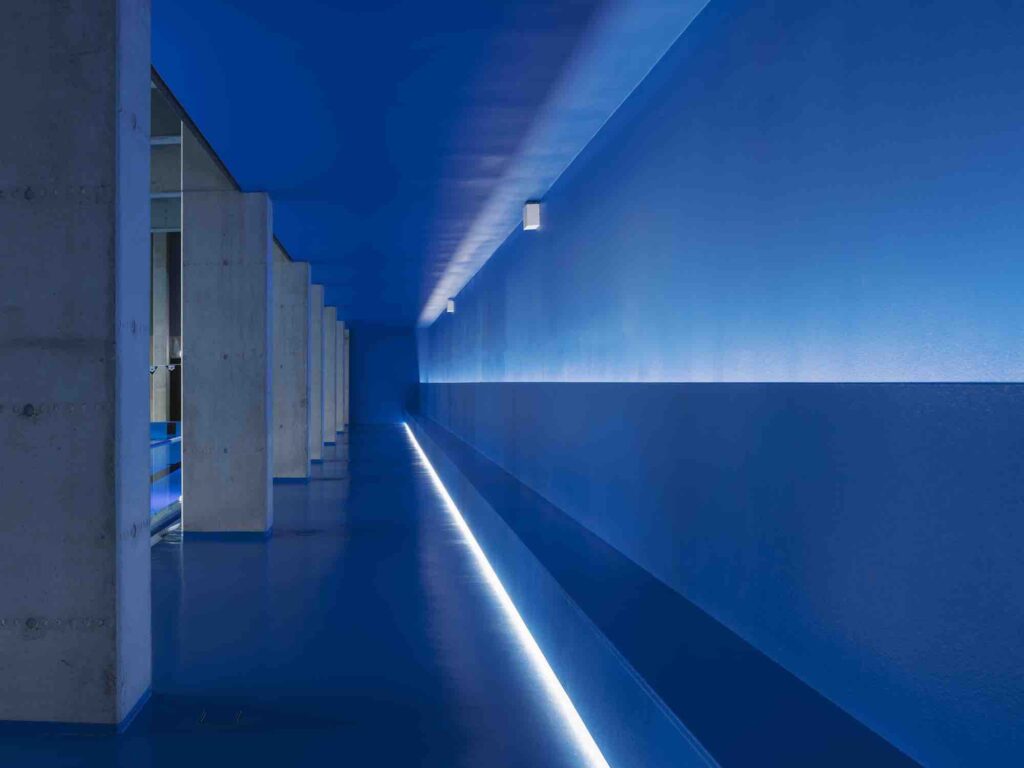
We did not discuss architecture, intuition, beauty and space very much.
Markus: Well, that is the part that often does not get talked about, but actually forms a large portion of it all. It is difficult to lay it out in the open—it remains partly an intimate thing.
Mihkel: It is impossible to explain it in a way that everyone would understand.
Peeter: But please try! Even painters are able to talk about their work to simple people—I would assume that architects are, too.
Markus: We always generate ideas collaboratively, by letting our individual ideas blend together. But where do these ideas come from, and what are the currents that drive them…? In the idea stage, we try to look at things from many different perspectives—someone focuses on function, someone on the location—and that is also how we proceed with the next stages. In this sense, it is a synthetic approach. One of our architectural goals was monumentality—a simple stick in a fluctuating or plastic landscape. The aim was to take two contrary forms and clean out the rest. Architectural thoughts take shape during the month-long competition, followed by three years of work. The aesthetics are always generated in a very short period. It is kind of funny, considering how long the whole process of creating a building is.
Mihkel: Yes, I don’t know if it is synthetic, but it certainly is methodical. We have practiced it already for a while now and this is how we do all the competitions. We gather everyone’s proposals and see which one of them fits the best with the case at hand. A lot of opinions, thoughts and tinkering, but sometimes, we reach a consensus rather quickly. When it is clear that a certain idea would work, there is no point in overdoing it.
As they say about writing a book—after you write the first chapter, the book starts to write itself.
Markus: In some sense, yes. I have also used the analogy that when a sculptor takes a stump or a piece of wood, he actually doesn’t know at first what is going to become of it. But when he starts to carve it, it will say to him whether it would like to become a ladle or rather a footstool. There is something in it, in its spatial presence, that starts to lead or intrinsically force it in a certain direction.
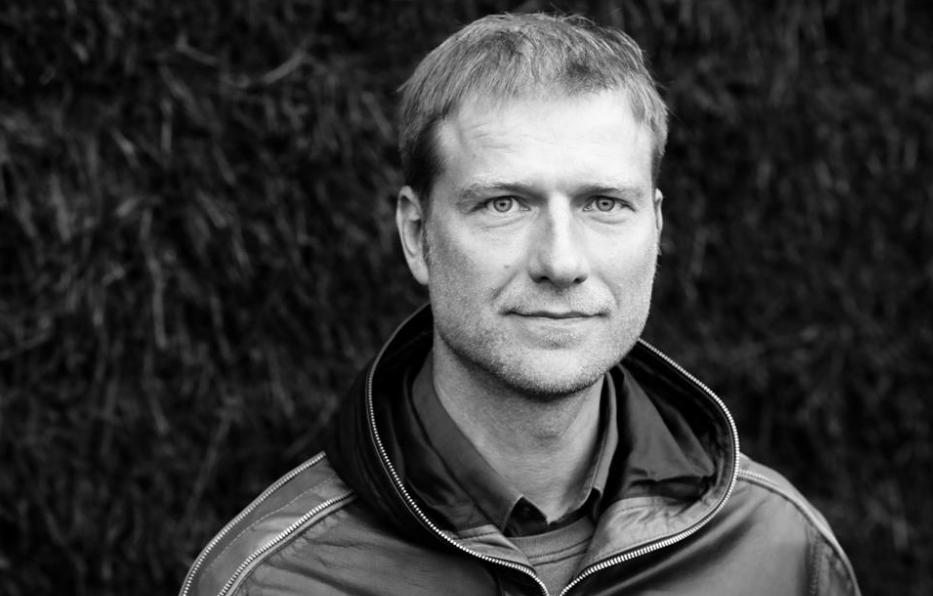
ÜLAR MARK is an architect and the founder of OÜ Urban Mark with an interest in exploring the limits and articulating the reasons of architecture.
HEADER photo by Maris Tomba
PUBLISHED: Maja 104 (spring 2021)with main topic What’s happening?

