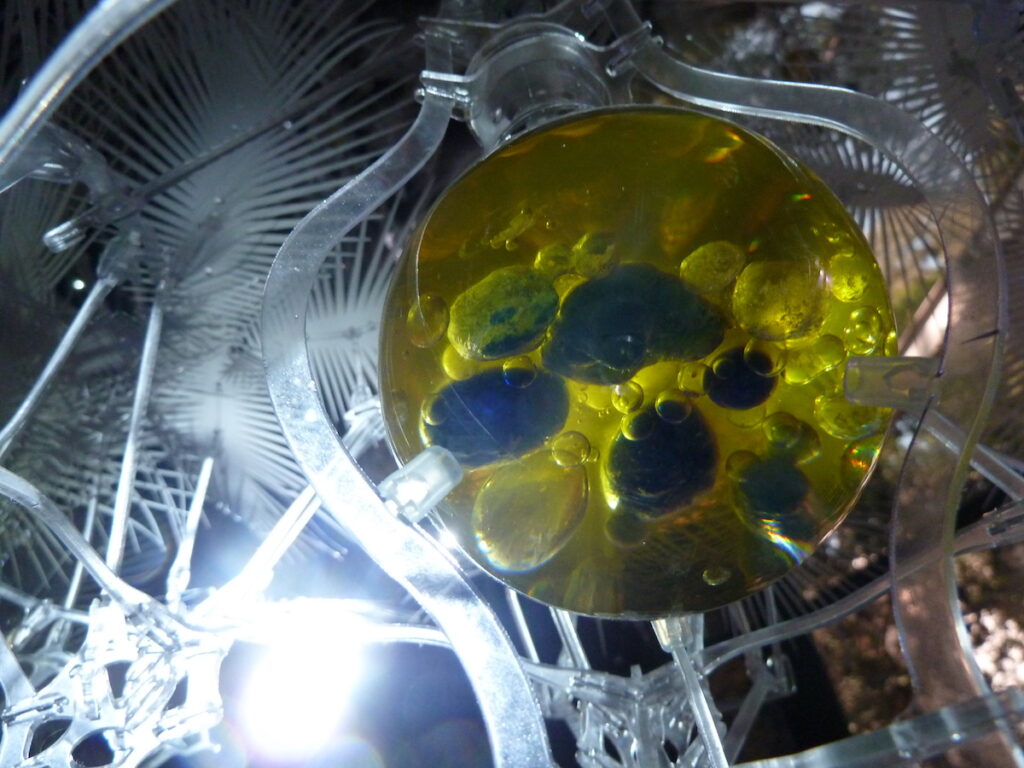Life-centric approach in architecture and spatial planning may pave the way for more symbiotic relations between nature and the city.
In architecture, the recent pandemic crisis has brought more focus on immediate spatial quality—quality of home, workplace, public space. The pandemic calls for imagination to envision and prototype positive alternatives of what our public space, homes, workplaces, neighbourhoods might be like in 30-40 years. Imagination matters because societies need a wide range of ideas and options to help them adjust, particularly to serious challenges like climate change, demographic trends of ageing, etc. Some of the alternative ways in which we inhabit our living spaces—both at home and in the urban environment—can be revealed with the help of biotechnological insights. In recent years, I have had the luxury to work together with researchers such as Rachel Armstrong and Rolf Hughes, among others, who could be called pioneers of ‘living’ architecture, a novel interdisciplinary field of expertise that brings together biological sciences, design and architecture. Armstrong’s and her colleagues’ visionary work is increasingly relevant, as one potentially far-reaching impact of such work lies in replacing ‘dead’ fossil fuels—as the major source of power for our homes—with ‘living’ metabolisms.
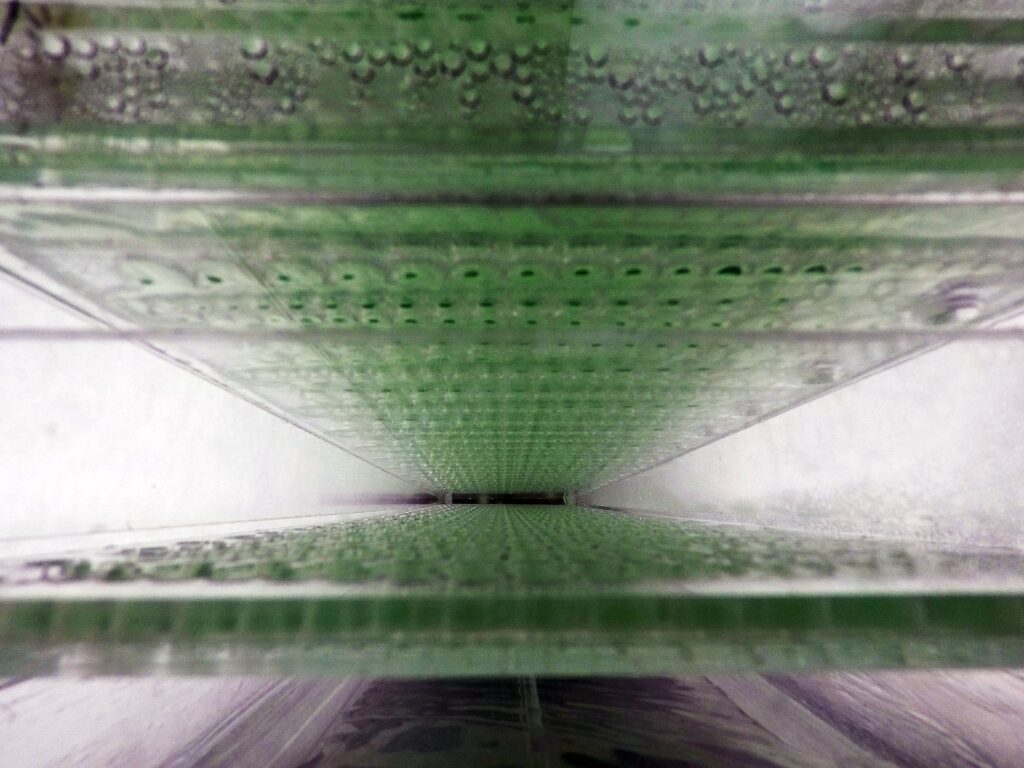
To give an example, Armstrong was an exhibitor at Tallinn Architecture Biennale 2017 1 with her FET Open Living Architecture project2, which generated a vision of a bioreactor in the architectural context. Living Architecture brought together the principles of a photo bioreactor and microbial fuel cell technologies, combined into a coherent sequential hybrid bioreactor system with a functionality to clean wastewater, generate oxygen, provide electrical power and generate useable biomass (fertilizer). Armstrong uses organisms to create programmable ‘metabolic apps’ that allow us to ask for particular products from a bioreactor. Dead metabolisms need high-energy thresholds for combustion to take place and are more polluting, since they are characterised particularly by long chain hydrocarbons that do not lend themselves to decomposition by biomolecules. In contrast, living metabolisms have catalysts and enzymes that reduce these activation thresholds and therefore require much less energy to release further energy from the organic substrates.
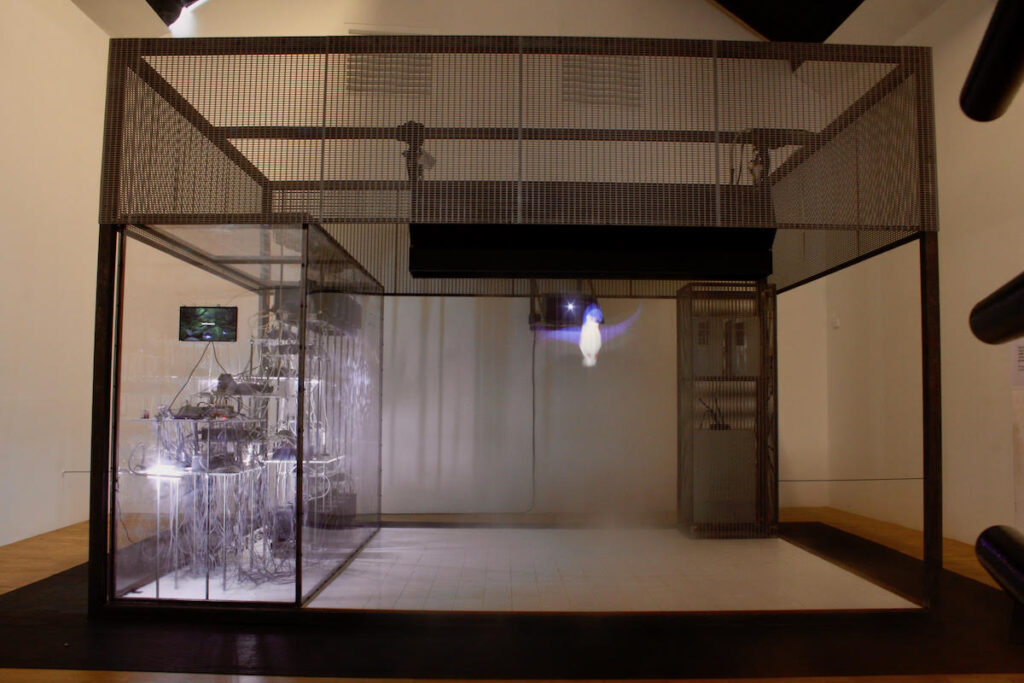
Moreover, living metabolisms enjoy a richer portfolio of possible transformations from their organic feedstock, as they have access to a plethora of biomolecules that can orchestrate the necessary chemical intermediaries and transitions. This means that the kinds of waste products made by living metabolisms have a significant chance of being the feedstock for another biological system. In design terms this means that homes are likely to have bioreactor systems like a series of organs that process household waste and provide water and heat. In the pandemic era, particular kinds of bioreactor may even remove marauding pathogens from our home, acting as an architectural ‘immune system’. Such technologies require a different kind of infrastructure and will change the nature of encounters so that our living spaces are more like bodies than machines. Operationalising the different metabolisms of microbes to perform specific kinds of useful work has been demonstrated on the domestic scale both in the FET Open Living Architecture and ALICE project.3
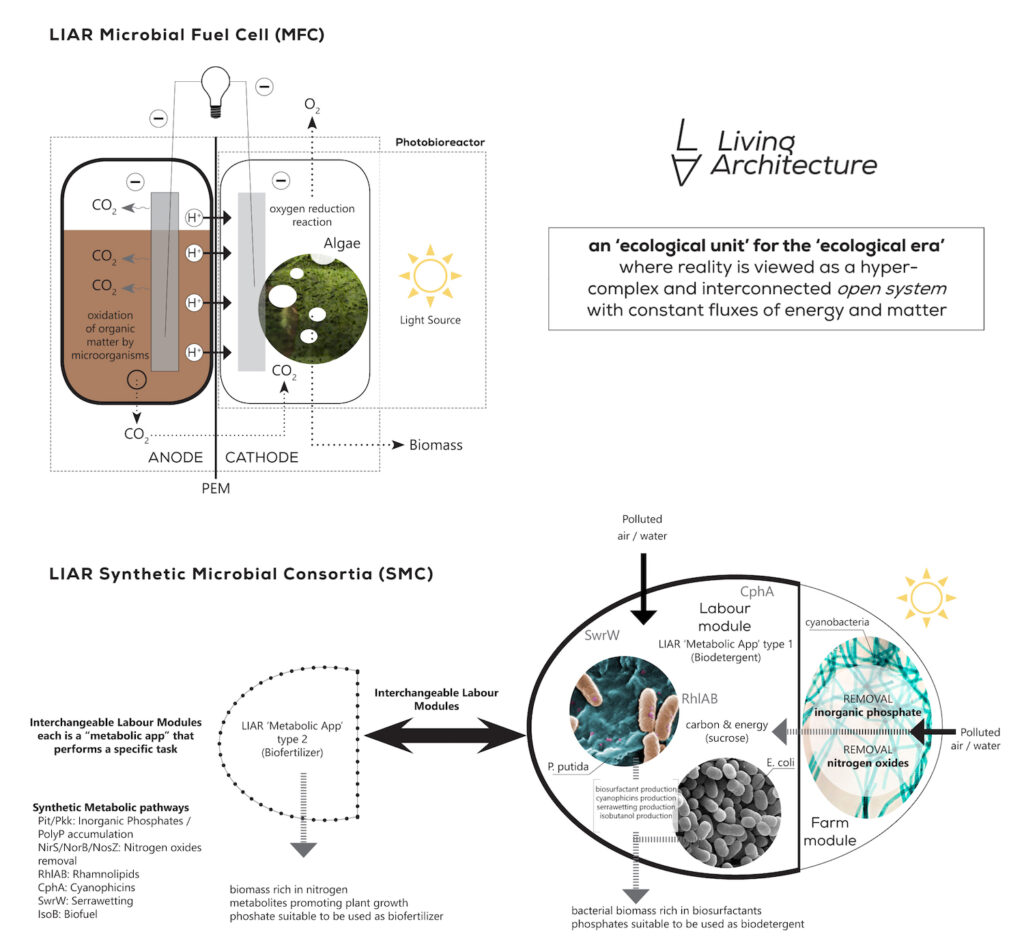
This paves the way for conditions in which more symbiotic relationships between cities and the natural world may be realized. Such work has yielded results that can inform urban spaces in extending the connecting systems and infrastructures between houses, so that our public spaces are more compatible with natural systems. Research in this area has therefore been vital in showing how the human-centric approach in city planning can be expanded towards life-centric planning philosophy that balances ecological values with human values and responds to global challenges like climate change and biodiversity loss.4
Such life-centric approach can effectively operationalise the bio-digital design concepts and tools and increase the portfolio of sustainable city solutions by approximating different methodologies and generating combined bio-digital platforms through novel concepts. For us, architects, it shows effectively how the potential of the biological realm benefits the design practice. Contributions to bio-digital architecture and urban design are significant for their experimental approach to designing the built environment from a simultaneously biological and digital perspective that retain the benefits of ‘smart’ solutions while promoting ‘organic’ ones. It helps us as a multidisciplinary community of peers to develop bio-digital design-based toolsets for the uptake of circular bioeconomy principles as products, services and experiences. The circular bioeconomy principles merge from the intersection of bioeconomy and circular economy concepts.
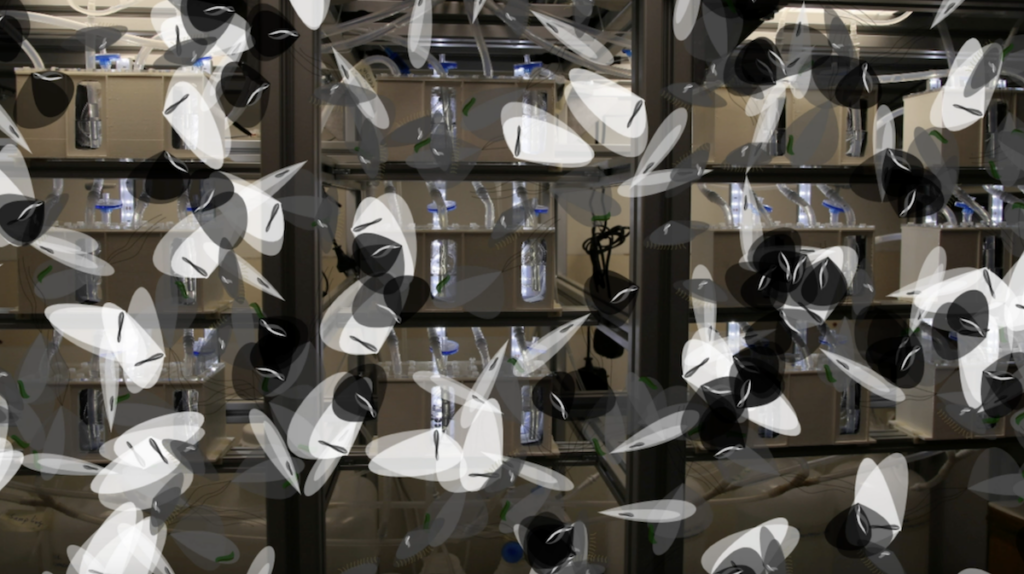
In parallel, investments in digital urban twins are expected to revolutionise urban development and related participatory processes, assisting with simulations of micro-climate (wind and solar exposure and potential), urban mobility and accessibility, or sea level rise, among others. The integration of digital methods can well serve the purpose of increasing the ecological resilience of our cities. However, it is important not to forget to include the nature-based—or, ‘life’-based—data in the equation (e.g., landscape data concerning biodiversity, habitat characteristics, soil, hydrology, vegetation, but also human data including behavioural changes, perception of urban values, etc.). Bringing both the natural and artificial, virtual and physical worlds together in digital urban twins can help to inform decision-makers, reduce risks and advance citizen engagement in a more coherent way. Combined with biotechnologies, the future bio-digital twins of our living environment have significant potential to support option testing and scenario development for different planning fields on all scales. Yet those developments require further scrutiny of enriched data management and integration as well as developing interfaces for data analysis and visualization.
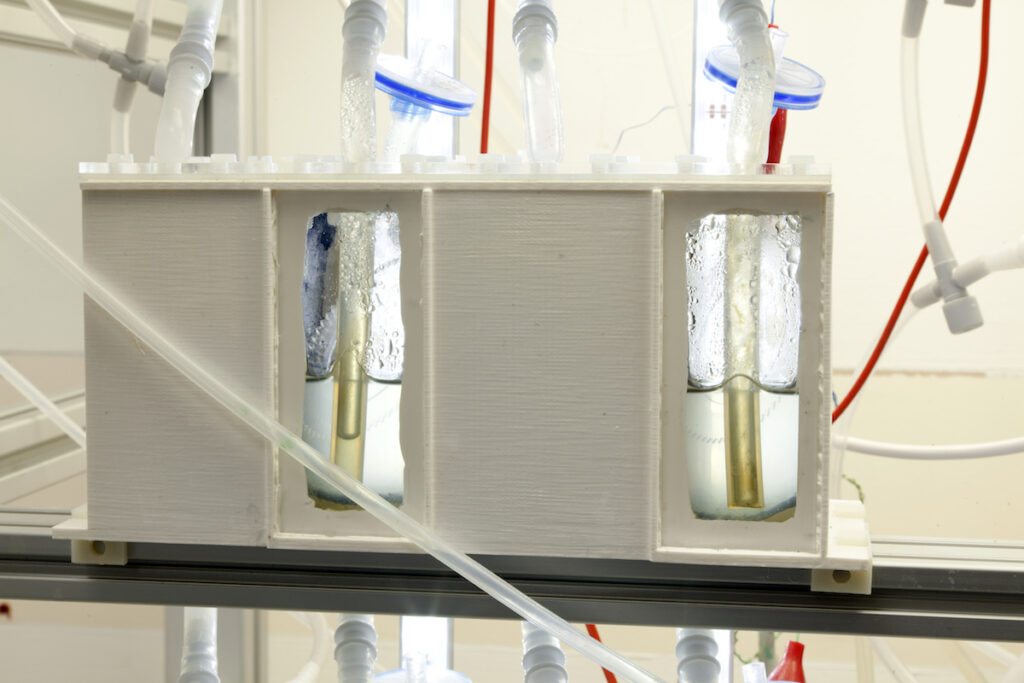

Altogether, it is vital to advance interrogation of fundamental design questions about the nature of our living spaces, the kinds of technologies we use, how they are incorporated into spaces and the kinds of interfaces we may use to operate them. Driving the bio-digital transition accelerates the shift from an industrial era of design, typified by obligate resource consumption, towards an ecological era of life-promotion while also shifting our thinking and expectations as architects and designers.

VERONIKA VALK-SISKA is an architect, advisor on architecture and design at the Ministry of Culture, researcher at TalTech, and Chair of an Open Method of Coordination (OMC) expert group at the European Commission on High-quality architecture and built environment for everyone.
PUBLISHED: in Maja’s winter 2021 edition (103, Smart Living Environment)
HEADER: installation “Hylozoic Ground”, by Philip Beesley and Rachel Armstrong (2010). Similar protocells were studied later to develop self-organising mineral shell protection for timber foundations in the Venetian Lagoon.
1 TAB 2017 was curated by Claudia Pasquero whose PhD Polycephalum: Aesthetic as a measure of ecological intelligence in Architecture and Urban Design (supervised by Veronika Valk-Siska and Mario Carpo) surfaces the ecological agency at the intersection of biology, computation and design.
2 Living Architecture is an FET Open Horizon 2020 project that ran from 2016 to 2019. It brought together experts from the universities of Newcastle, UK; the West of England (UWE Bristol); Trento, Italy; the Spanish National Research Council in Madrid; LIQUIFER Systems Group, Vienna, Austria; and Explora Biotech, Venice, Italy.
3 Active Living Infrastructure: Controlled Environment (ALICE) project is for developing the first bio-digital interface and augmented reality experience for establishing an interface between human inhabitants and ‘living’ bricks developed in the Living Architecture project. The consortium comprises Newcastle University, University of the West of England and Translating Nature, all from the UK.
4 TalTech FinEst Twins Smart City Centre of Excellence, Built Environment stream research agenda.

