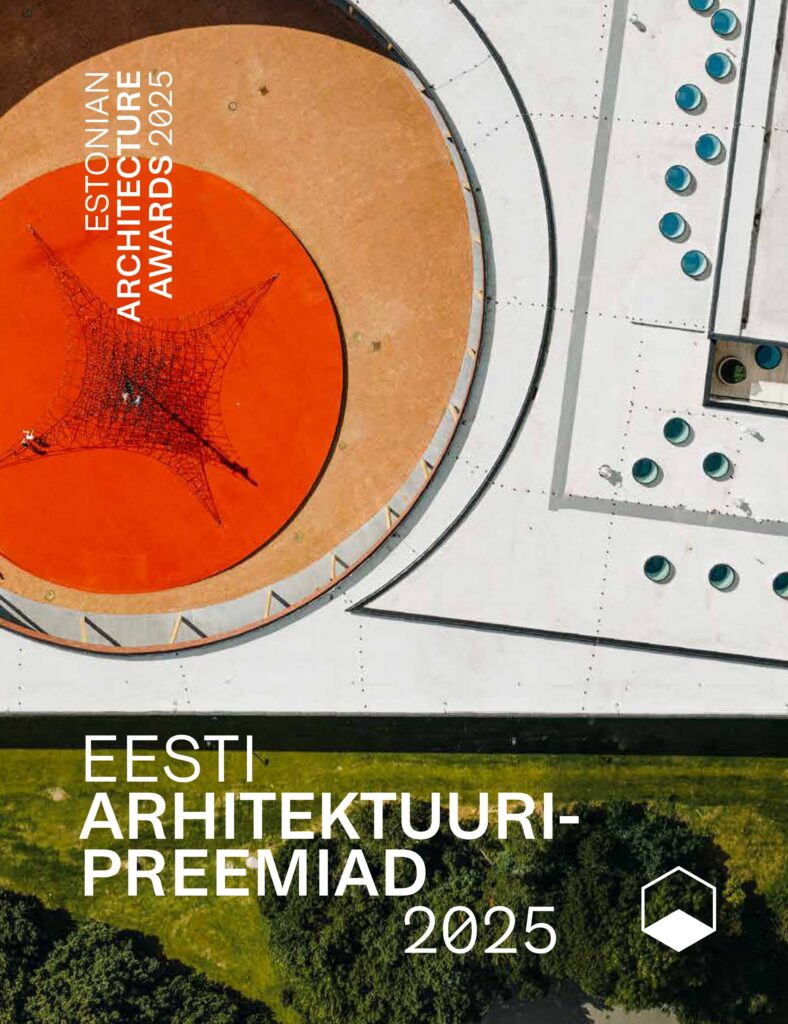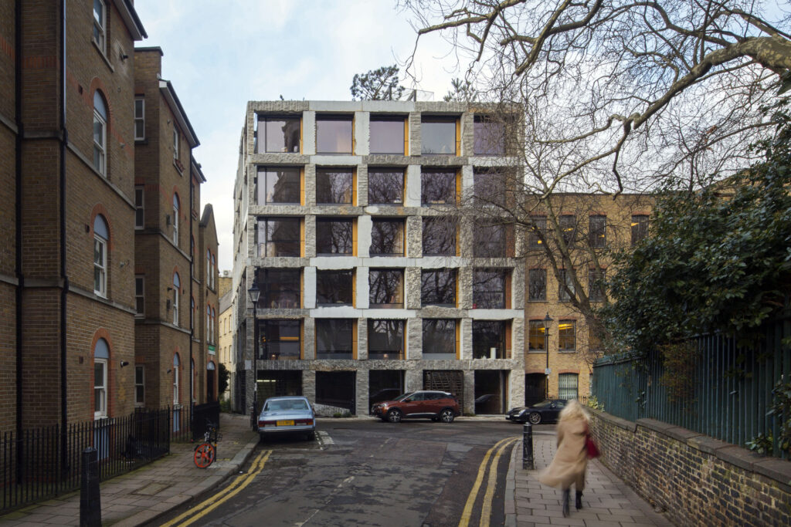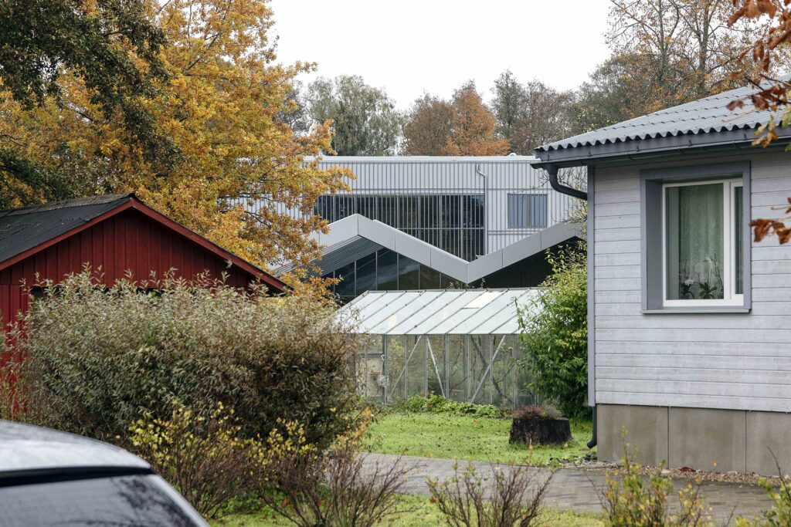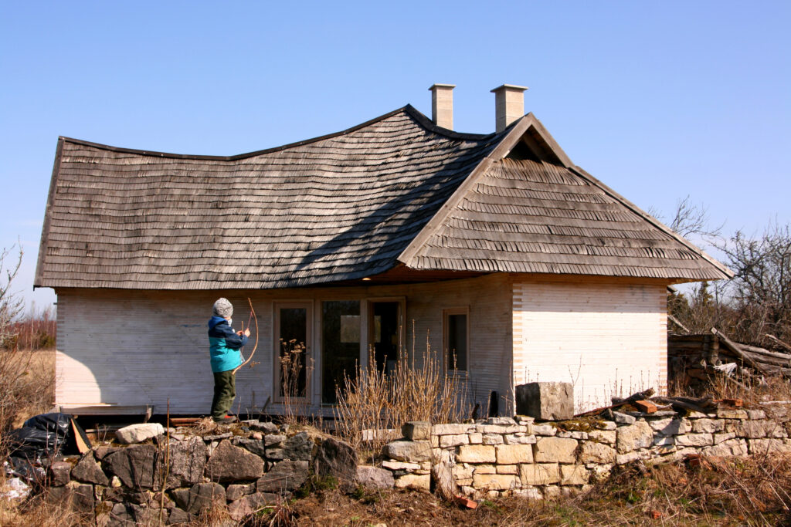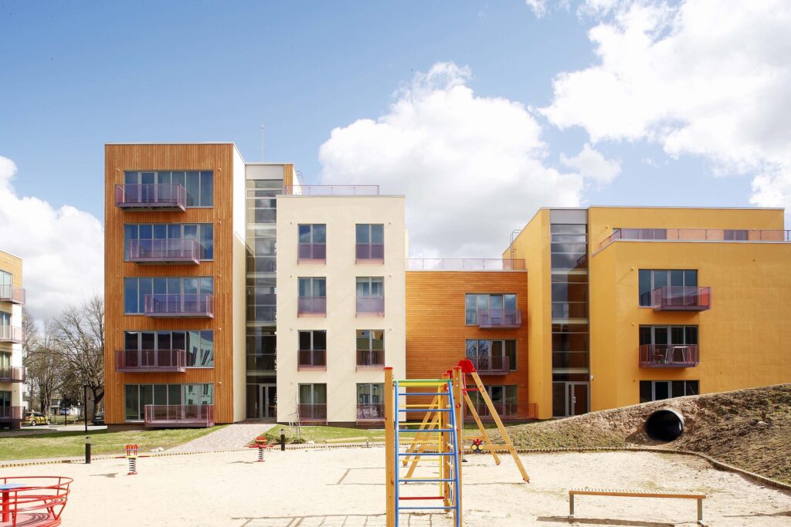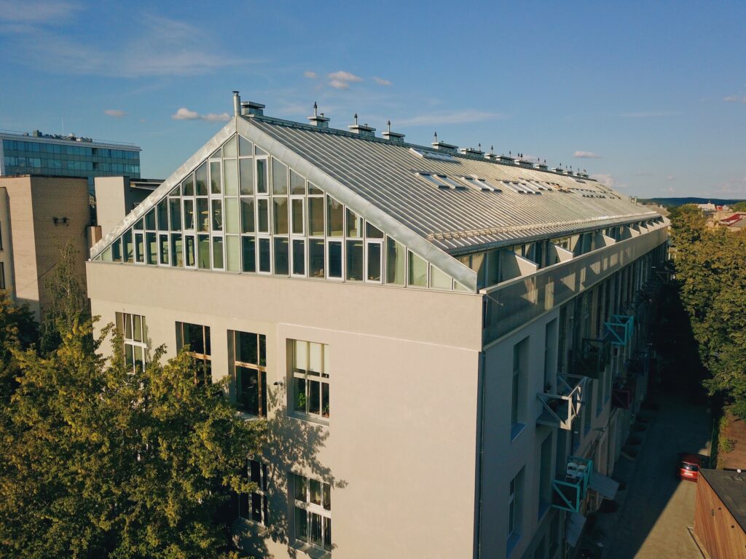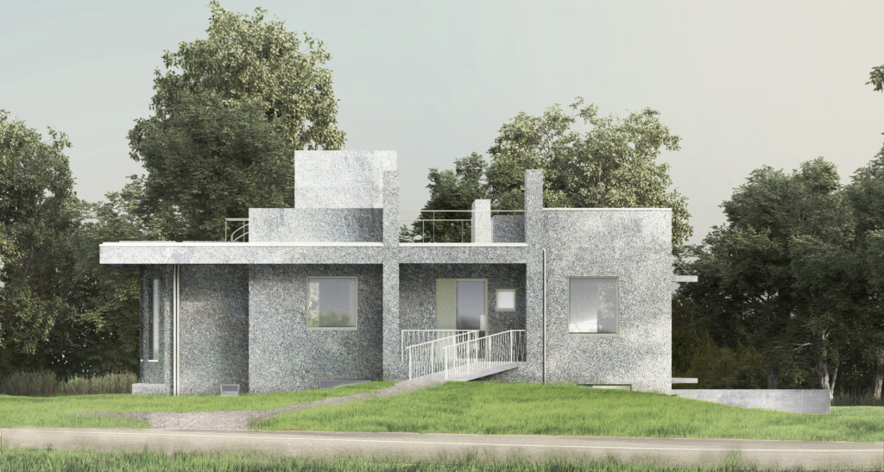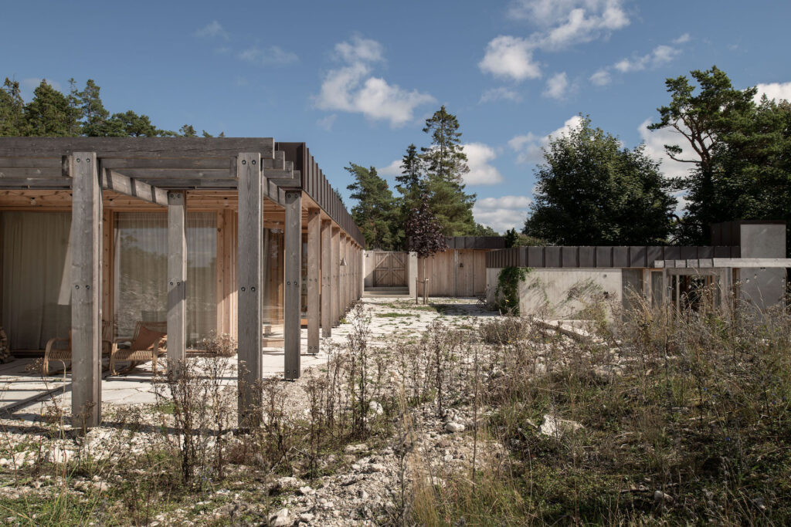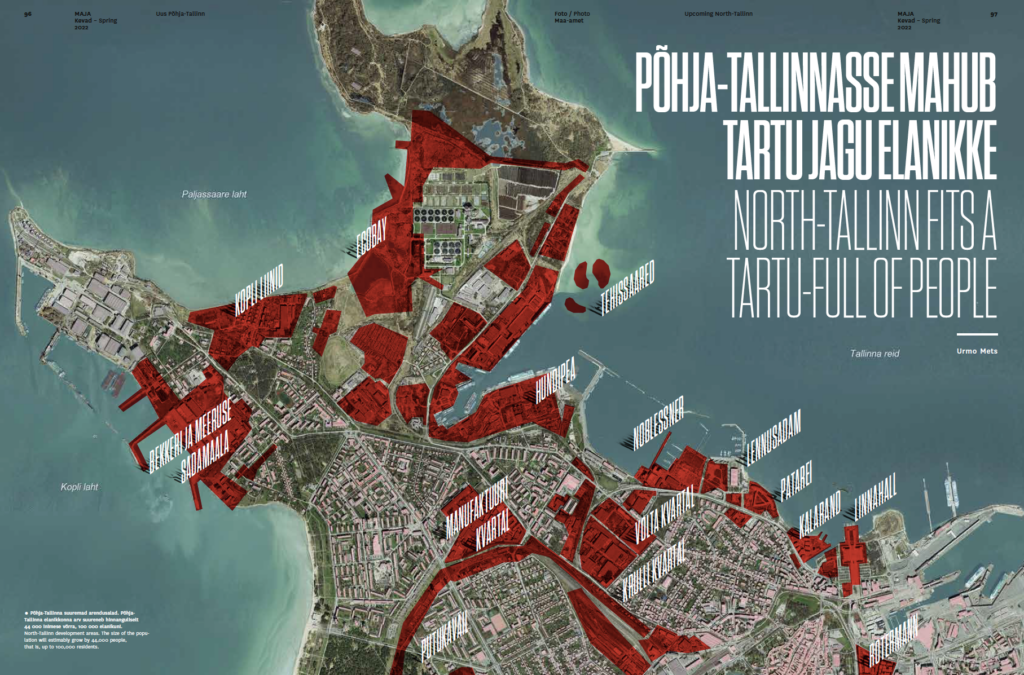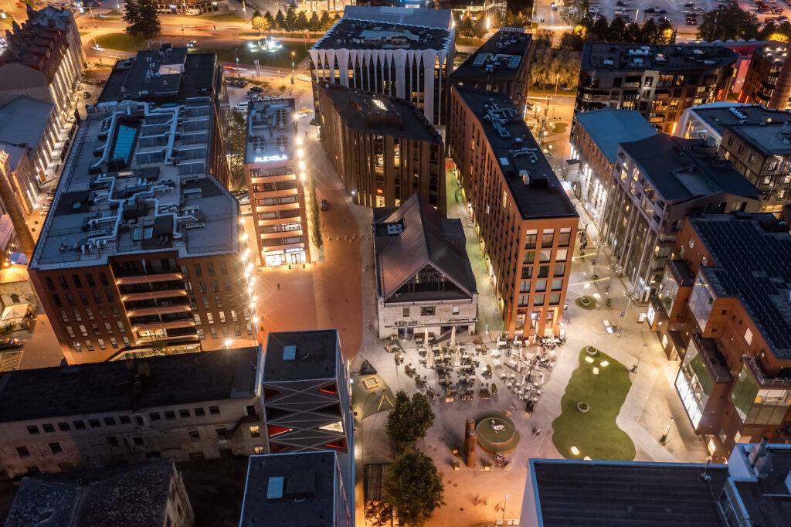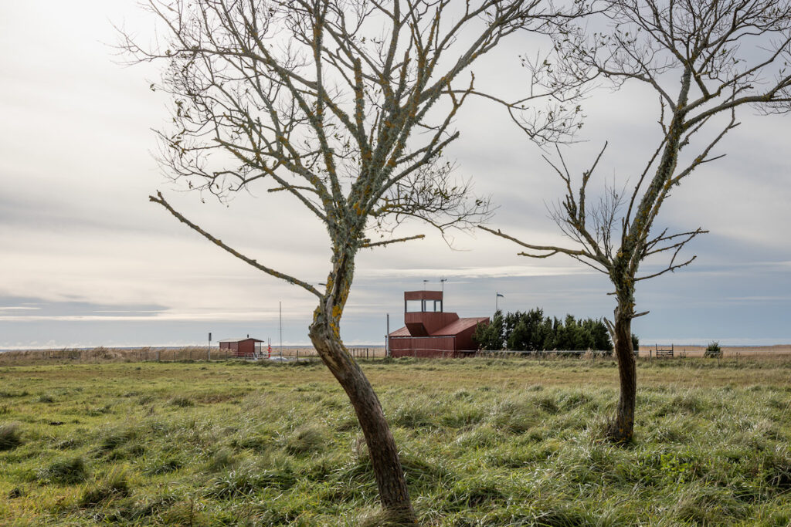ARCHITECTURE
Case Study - office and apartment building in London, 15 Clerkenwell Close, architecture by Groupwork.
n Kärdla School in Hiiumaa, designed by Arhitekt Must, outdoor recess is not some laborious ideological effort, but simply an ordinary and natural idea, writes Kadri Klementi.
Mihkel Tüür writes about the wooden slat house that he built on the island of Muhu fifteen years ago.
Elo Kiivet revisits Tulbi-Veeriku quarter in Tartu where the friction between these two dimensions has given rise to one of the most praised new neighbourhoods of early noughties in Estonia.
In Vilnius, a group of friends came together to acquire the top floor of a Soviet-era factory building. They later cooperatively developed it into their homes. Laura Linsi talks to Mantas Peteraitis about how the project came to be.
Dagnija Smilga, a founder of the Latvian architecture office Ēter, discusses the project for a single-family house that was halted in the early 2000s, but is now revived under new ownership and architects.
In creating architecture, Ateljé Ö takes cue from materials in their pure form, constructional principles, contextual entities, and finding complexity in the simplest of concepts, write Joel Winsnes and Mats Wahlström Walter.
North-Tallinn development areas. The size of the population will estimably grow by 44,000 people, that is, up to 100,000 residents.
The Rotermann Quarter was the first ambitious attempt in independent Estonia to create a comprehensive and architecturally high-level urban space. 20 years have passed since the confirmation of the zoning plan that underlies the development of the area. Urbanist Mattias Malk examines what lessons could be drawn from the formation of this emblematic and groundbreaking space.
Indrek Allmann discusses landward- and seaward-facing small harbours.
Postitused otsas
ARCHITECTURE AWARDS
