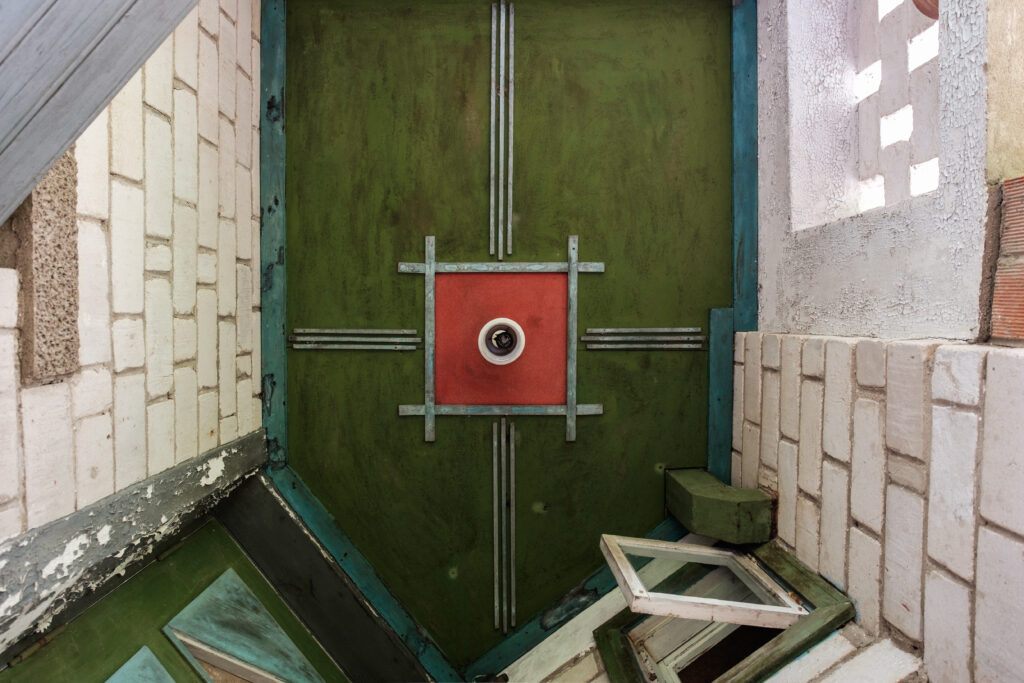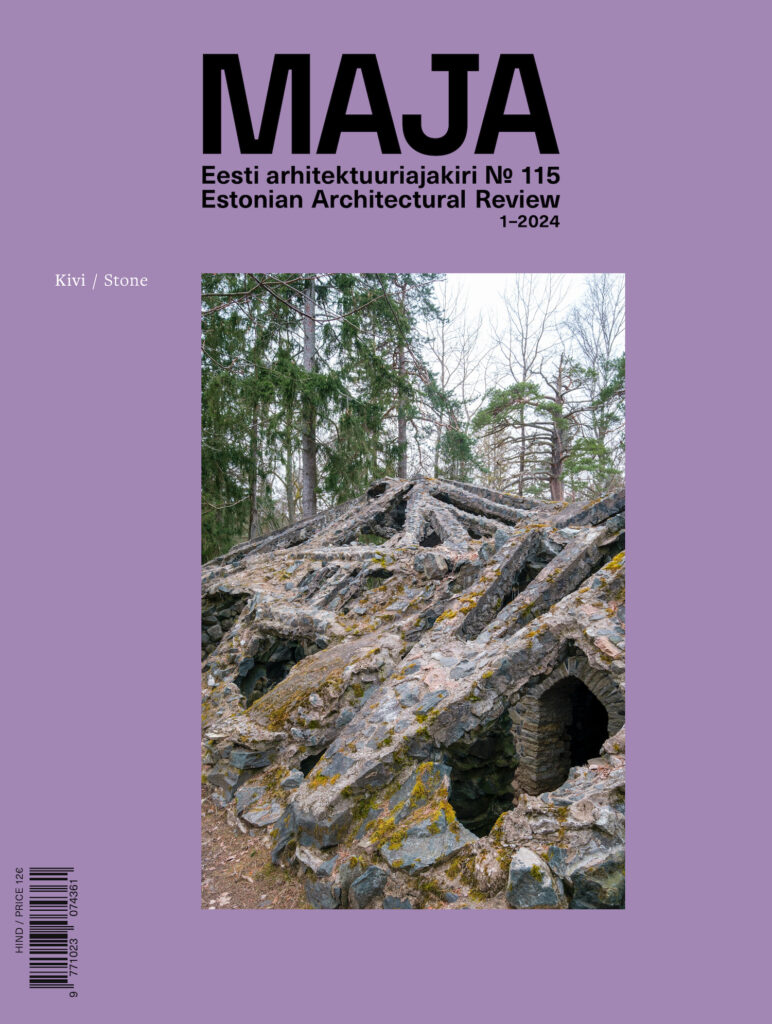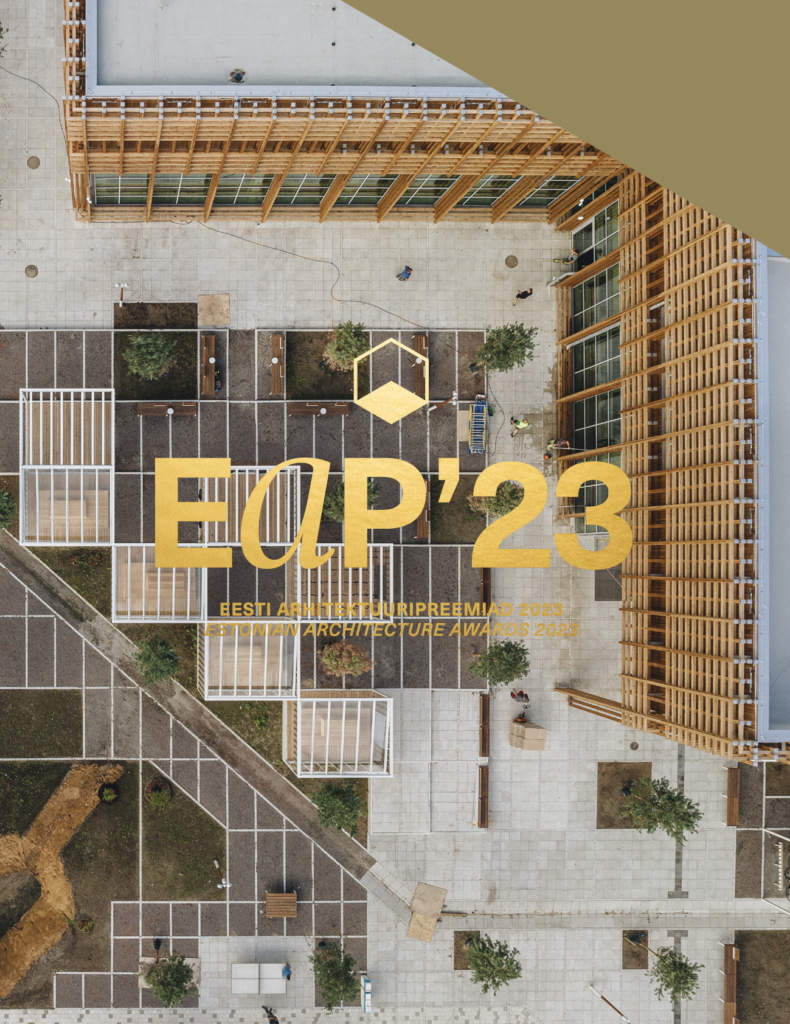Jaan Vomm’s private house in Abja-Paluoja, Lille Street 1A
It is customary that with the renunciation of the construction of incubated standard projects, the characteristic features of the author are retained in the design. As authorship in private house design was not valued in 1965 due to the peculiarities of the regime, it formed the basis for the spread of standard building designs with the unique creative features left aside.
Despite his lack of instruction in architecture and the various general restrictions, Jaan Vomm dared to bring his intricate design plans to the Executive Committee of the Council of Workers’ Deputies in September of the given year. Although the design plan was bold and did not fit the surroundings, it was nevertheless given an approval on condition that the house would be completed in three years. The design and construction of the house, however, became his life’s work – instead of the three years, the process took altogether 22 years.

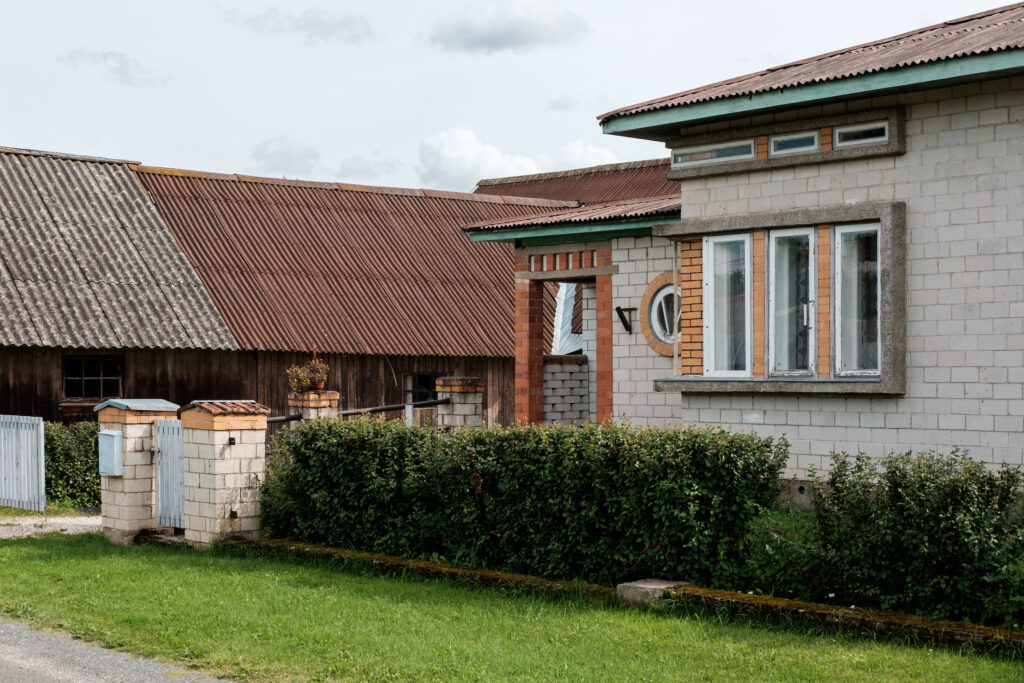
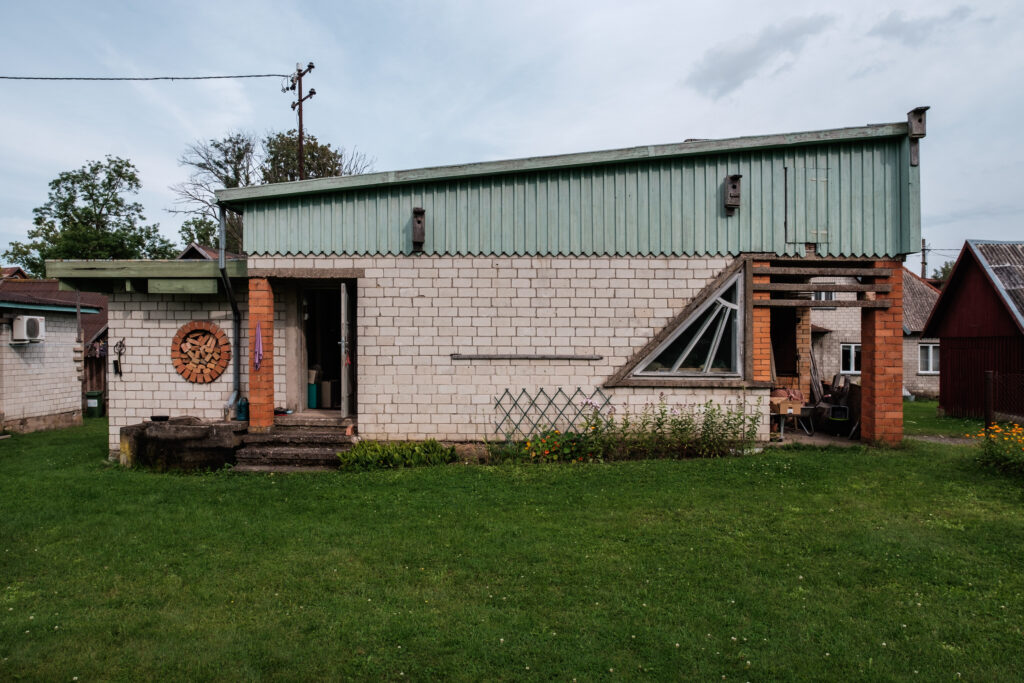
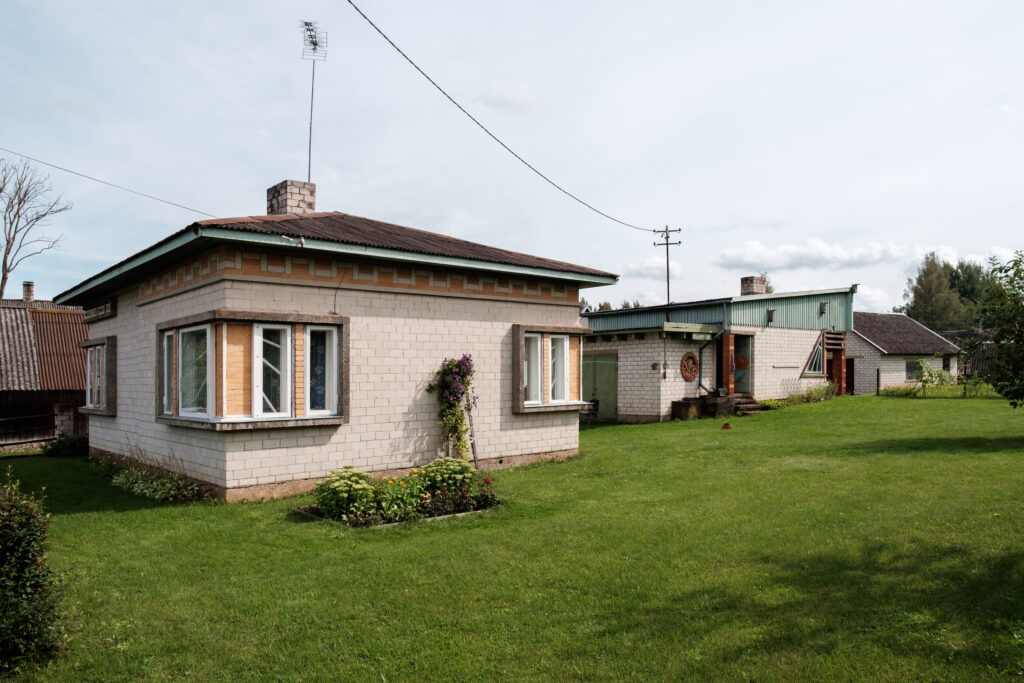
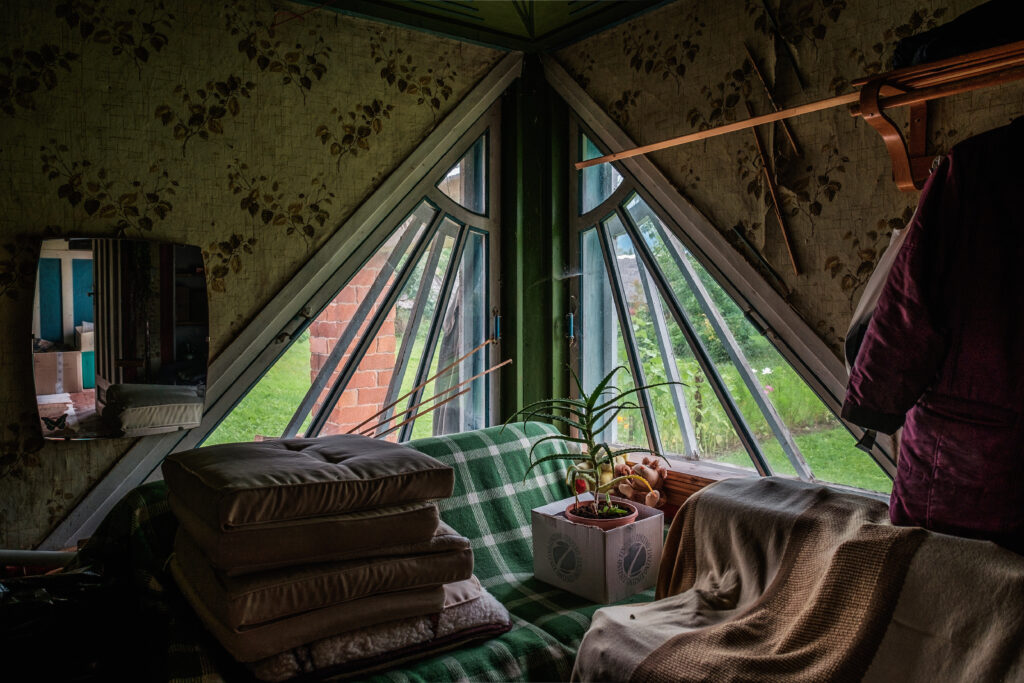
The completion was probably delayed due to the troublesome individualist’s reluctance to allow anyone to lend a hand: the construction of the self-centred and singular house was in constant change, largely dependent on the author’s moods and the availability of building materials. His fixation with his life’s work underlay his commitment and resulted in creative details making the final outcome differ considerably from the initial drawings. The grand and intricate façade concealed ascetic interior design. “There was only a place to sleep and a stool in the room, he did not need anything else,” the neighbours said. Eventually, the outbuilding turned into Vomm’s creative hub – karaš (the spelling favoured by the author in his drawings and documents) – accommodating all the tools necessary for the work together with his favourite motorcycle. The solution for the outbuilding is experimental and expressive. The creative work was Vomm’s priority, taking precedence over the primary daily needs.
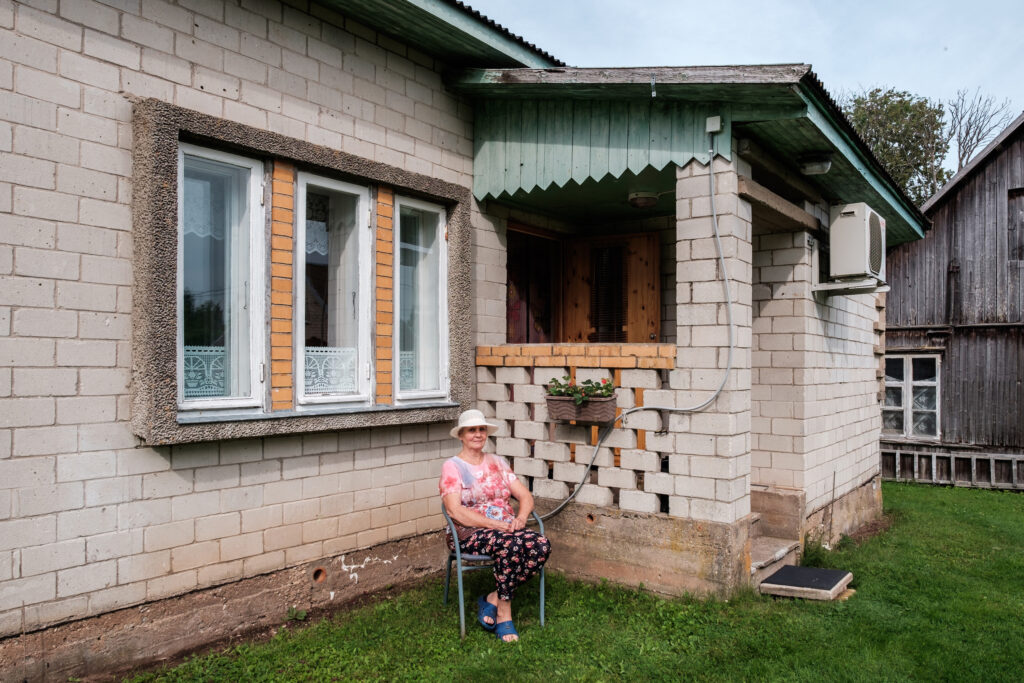
Passed down to the veteran’s son, the house was first sold at the beginning of the century. The old couple then bought it from the bankrupt owner in 2010. The current owner Helle is a former draughtsman and engineer. In addition to storing the author’s drawings with utmost care, she also values the brightness and “reasonable size” of the house. Thanks to the fairly spacious layout, the furniture can be regularly moved around. In summer, you can see Helle resting in the lush back garden that used to be taken up by a field of potatoes.
DIANA DROBOT is studying architecture and urban planning at the Estonian Academy of Arts.
PÄÄR-JOONAP KEEDUS is an architecture photographer and is studying interior architecture at the Estonian Academy of Arts.
PHOTOS by Päär-Joonap Keedus
PUBLISHED: Maja 98 (autumn 2019) with main topic Author

