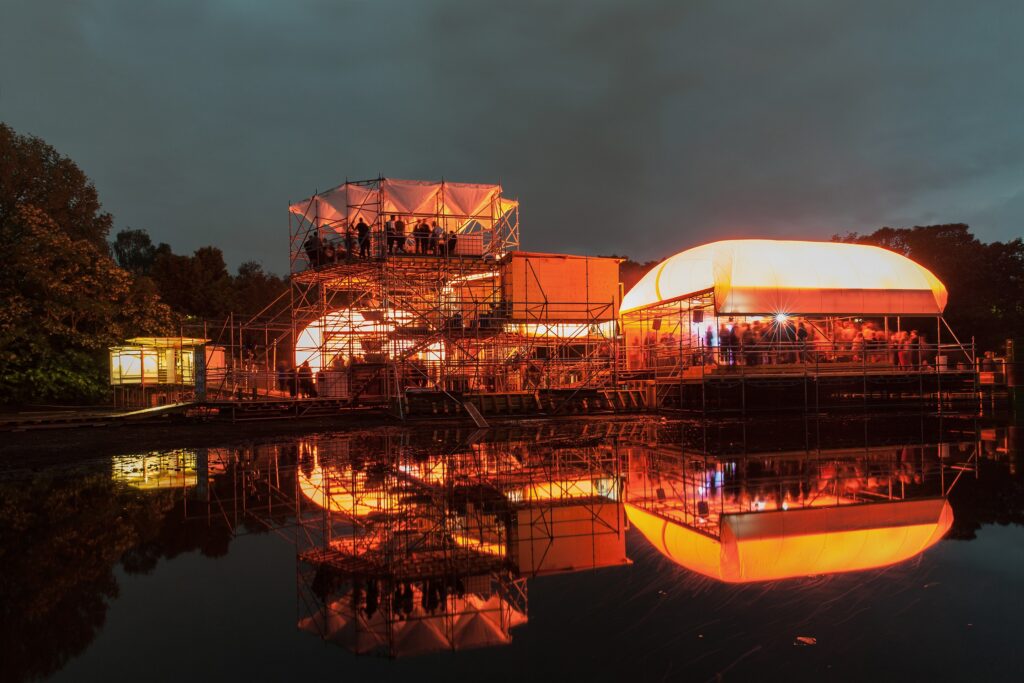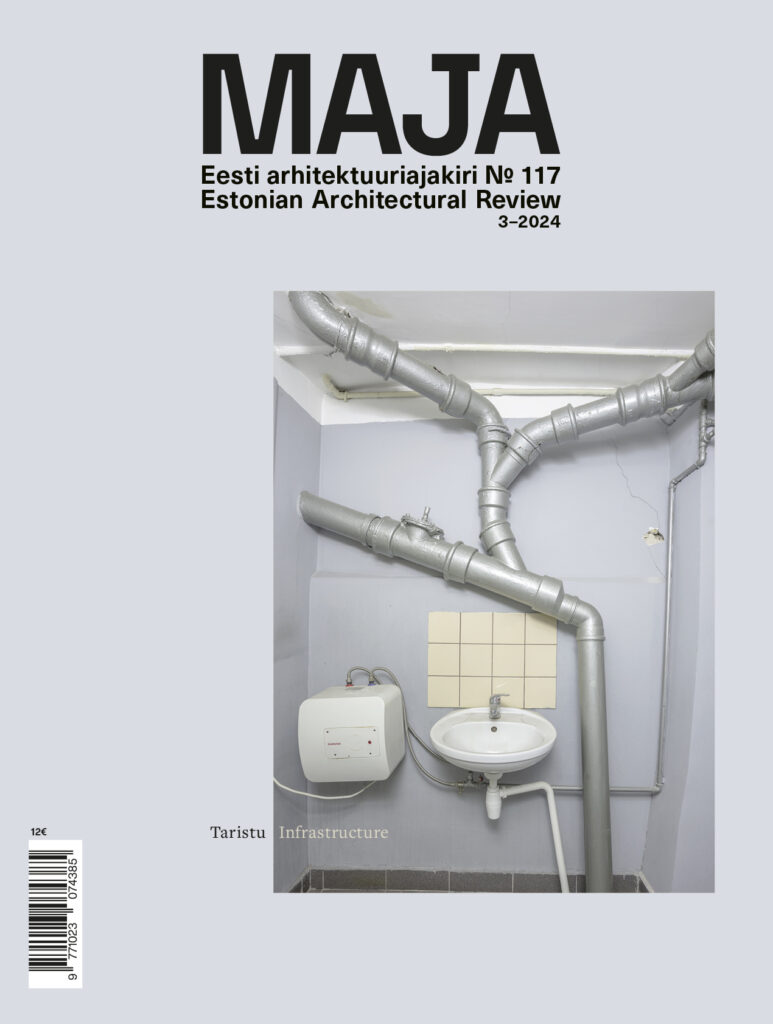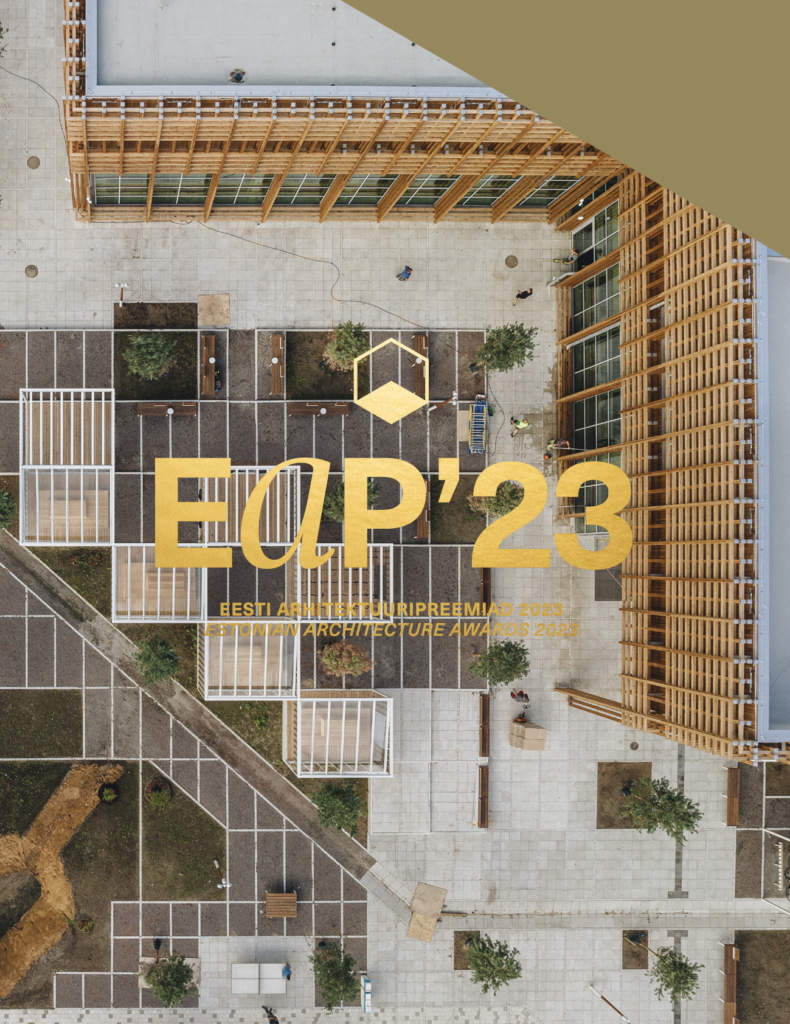AWARDS OF THE 17TH VENICE BIENNALE OF ARCHITECTURE
The Golden Lion – Pavilion of United Arab Emirates
Curators: Wael Al Awar and Kenichi Teramoto. Exhibitors: Waiwai, New York University – Abu Dhabi, University of Tokyo, American University of Sharjah, Farah Al Qasimi
A special mention – Pavilion of Russia
Curator: Ippolito Pestellini Laparelli. Exhibitors: Kovaleva and Sato Architects, Mikhail Maximov, Lion & Unicorn, Ilia Mazo, Yuliya Kozhemyako, Electric Red, Pavel Milyakov, Vladmir Rannev
A special mention – Pavilion of Philippines
Curators and exhibitors: GK Enchanted Farm Community, Sudarshan V. Khadka Jr, Alexander Eriksson Furunes
The Golden Lion at exhibition ‘How Will We Live Together?’
Raumlaborberlin (Andrea Hofmann, Axel Timm, Benjamin Foerster-Baldenius, Christof Mayer, Florian Stirnemann, Francesco Apuzzo, Frauke Gerstenberg, Jan Liesegang, Markus Bader)
The Silver Lion for a promising young architect at exhibition ‘How Will We Live Together?’
Foundation for Achieving Seamless Territory (FAST) (Yael Berda, Sandra Kassenaar, Malkit Shoshan) with Qudaih family
A special mention at exhibition ‘How Will We Live Together?’
Cave_bureau (Kabage Karanja, Stella Mutegi) with Densu Mosetiga
The Golden Lions for Lifetime Achievement
Lina Bo Bardi and Rafael Moneo
The work of Hashim Sarkis, the main curator of the 17th Venice Biennale of Architecture, stands out for its systemic and purposeful approach towards bridging different disciplines. Next to physical construction, projects awarded by the jury exhibit the importance of weaving social networks.
The curatorial exhibition at the 2021 Venice Architecture Biennale tackles a serious subject—what can architects do about the climate crisis? This is dressed up as a broader question, which is posed in the title of the biennale: ‘How Will We Live Together?’. The curator has brought together a number of projects and examples of construction practices that are characterised by their awareness of and attentiveness towards environmental sustainability. Granted, it is easy to wonder whether architects could have any reach at all in responding to the challenges of the climate crisis. And yet, we don’t really have a choice—the carbon dioxide emissions of the construction sector have made up almost forty percent of the total emissions in the last years. Do we expect too much from architects? The project budgets have been optimised to the limit and supply chains are already in place. Stepping out of global supply chains and introducing new (more local) ones in the course of a single project seems like a task tantamount to the Stables of Augeas. It would seem that a single project simply cannot hold too much of substantively new.
The head curator, Lebanese architect and dean of the School of Architecture and Planning at the Massachusetts Institute of Technology (MIT) Hashim Sarkis pushes the question to the other extreme and stands out for his extraordinary optimism, which is rather unusual in the architecture world in the last decades. Sarkis says that his question ‘how will we live together?’ is directed namely to architects, for he believes that they can give a much more inspiring answer than global politics has been able to give.1 Sarkis has assembled 112 projects from 46 countries for the curatorial exhibition in the Arsenale and Giardini, plus 24 research stations from universities. All these works are meant to alter the status quo in one way or another.
Timothy Morton has characterised the climate crisis as a hyperobject—climate issues have branched out on the local as well as global level, and all the scales of organisation in-between. This is why they are difficult to solve—we only have a fuzzy, unfocused perspective on them: it is unclear what is the size and constraints of the system to consider to deal with a particular problem. For example, when we are talking of a building’s carbon-neutral footprint, how to actually define the life cycle of a building? At least our reach has expanded as much that designing energy efficient buildings to be produced of whatever materials with random origin is not taken seriously anymore. But how to reckon the life cycle of a building while taking into account the production and shipping of materials? Everything is even further blurred by the intricacies of predicting the actual lifespan of the building, and the method of its demolition. ‘So, what should we measure?’ is a million-dollar question, because once can we collectively on settle on the target, it is likely that it will be achieved sooner or later.
As long as we don’t have a more precise idea, we can conceive of spatial design as ecosystem design. Here, it might be handy to rely on Bruno Latour’s conception of networks, which takes a particular network to encompass both living and non-living actors, and emphasises that even global networks become local in some place or other and involve physical resources, thus linking up with Earth in their particular way. According to Latour, ignoring and over-abstracting this concrete locality (as if we were observing everything from space) is one of the causes of the climate crisis. ’Our materialism is an idealism’,2 says Latour. But we could not understand this until we had to face the physical consequences of this idealism.
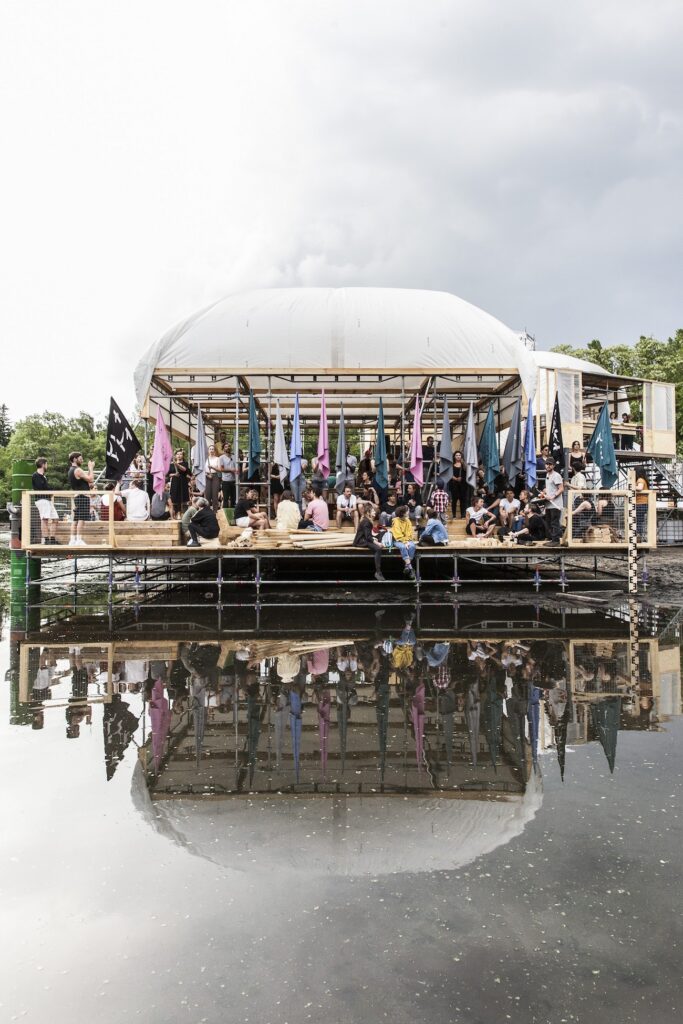
Architectural networks
What kinds of architectural networks are featured at the latest biennale? Sarkis’s diverse background and academic perspective have helped him to put together a truly multi-layered and comprehensive exposition. It poses a systematic series of questions—where (on what kind of a planet, in what kinds of settlements and buildings), with whom (which species and environmental practices) and how (in what kinds of communities) are we going to live?
Golden Lion for the best project went to Raumlaborberlin for ‘Instances of Urban Practice’, a deep dive into urbanity and sociality, which also stood out for its cultural sensitivity. Two educational platforms have been established in Berlin, which also shape their own environment in keeping with the discussions held there, and which are built by the participants themselves. The two are namely Haus der Statistik near Alexanderplatz and the Floating University (2018–…) near Tempelhof Airport. The experimental and futuristic character of the ‘university’ on the surface water of a basin is fascinating—it is as if a space colony has emerged in the centre of Berlin, aiming to reset our relationship with nature and the uniqueness of place.
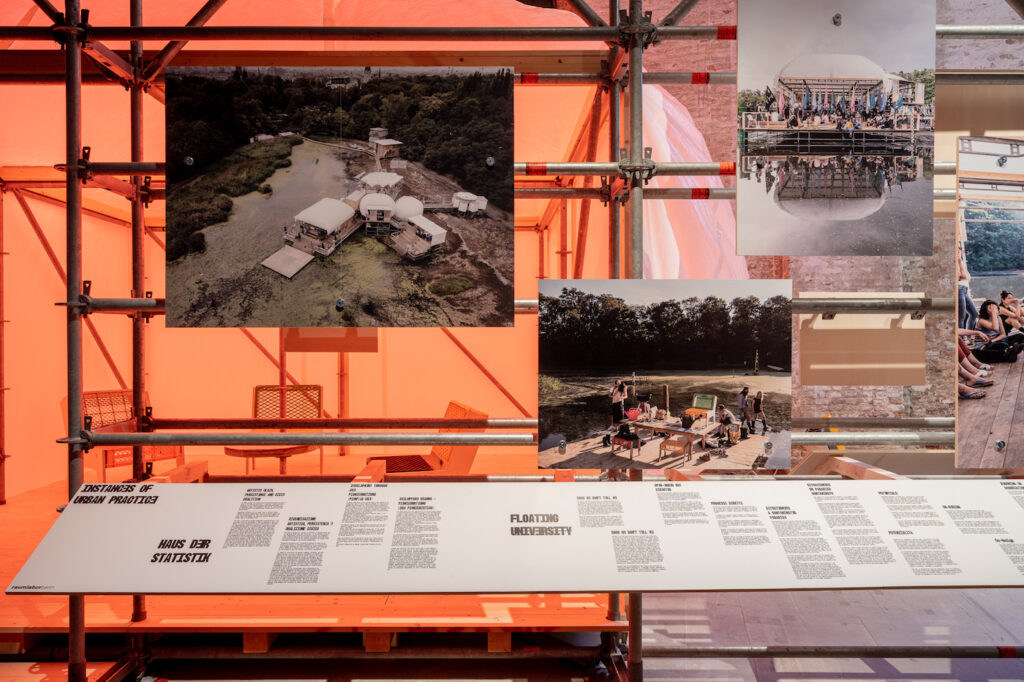
The architects of Raumlabor see themselves as designers of a network, telling us that the work submitted to the biennale shifts the focus of architectural practice from a completed individual object to the curation of a process: ‘architecture as a series of actions that takes a societal position’.3 This kind of social stance in itself is not new in the field of architecture, but it is notable how far and how confidently Raumlabor’s network is developing. The architects, who interpret their own role as initiators, negotiators, space-creators, mediators and caretakers,4 integrated into a network that also comprised students from over twenty universities, scientists, artists, Berliners. Thanks to the (building) experience and discussions of the participants, the Floating University turned out as a spatial and social reactor that is likely to have long-term aftereffects.
Berlin is probably the best incubator of networks, and one might wonder—perhaps all of this is possible only in Berlin? The city has a long history of leftism and liberality—even now, its government coalition is made up of Social Democrats, Greens and the Left. The natural way of self-expression for a Berliner is said to be participating in picketing or discussions after work. Berlin is like a bewildering social laboratory, where collectivity has been practiced in the most diverse kinds of forms. Recall the art commune Tacheles, recent suspension of property development at Tempelhof (because it had been taken over by spontaneous urban gardening), not to mention the innumerable squats, and the cooperation between communes and slightly more regular citizens. Is there any reason to expect that Berlin is a pioneer that will be followed by other cities, or is it rather a peculiar genius loci?
While Raumlabor’s networks were thoroughly contemporary, weaving together modern cultural phenomena, global educational/scientific action and novel kinds of architectural outputs, the National Pavilion of the Philippines, which was awarded the Special Mention by the jury, studied traditional vernacular forms of cooperation instead (of which the Estonian analogue would be the kind of communal work known as ‘talgud’). Architects Sudarshan V. Khadka Jr. and Alexander Eriksson Furunes collaborated with a local community in a four-month planning and three-month building process, which resulted in the impressive tiny wooden library and meeting hall also exhibited in Venice. The focus of the exposition—a process of joint creation and construction—was a clear antithesis to market economy, but perhaps an overly escapist one, reverting to traditional forms of cooperation and not relating to the now.
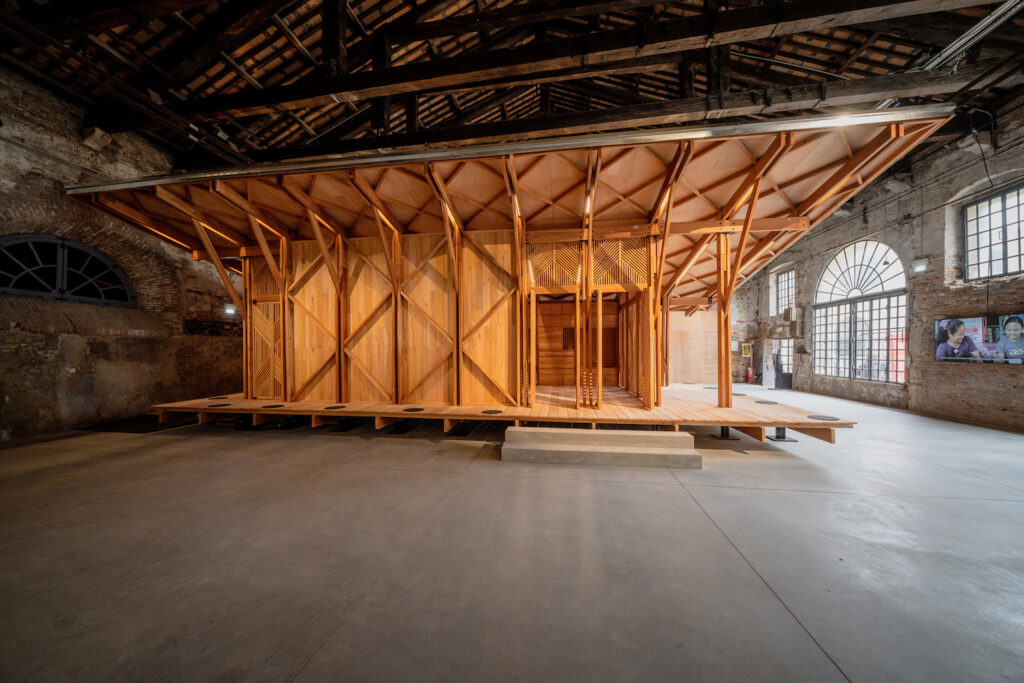
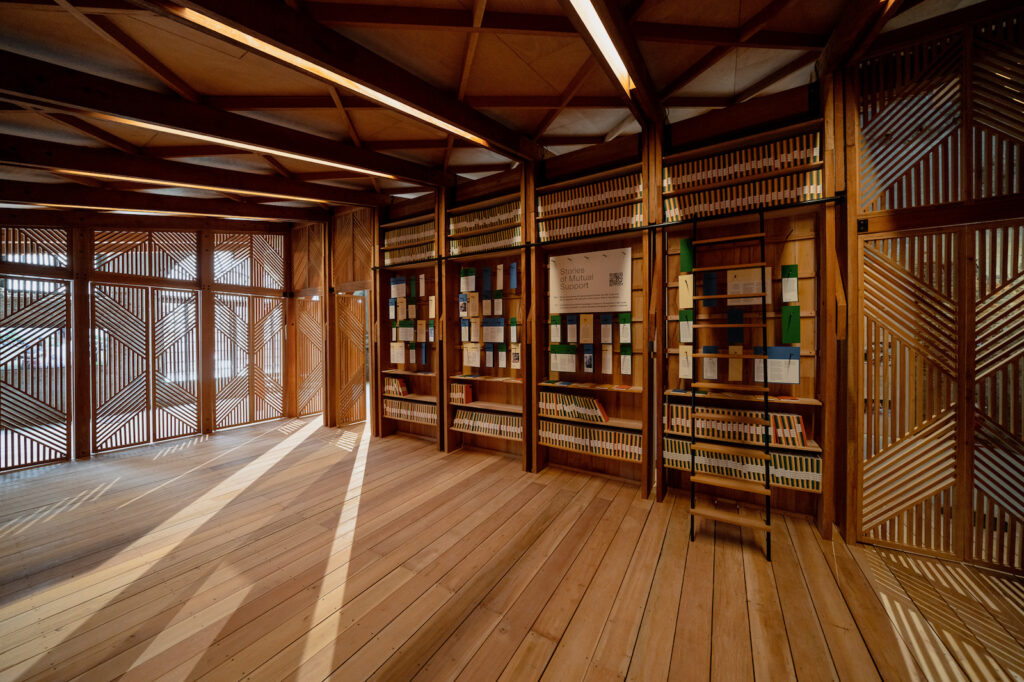
Substance circulation
A biennale of such ambitions cannot afford to ignore the role of building materials in substance circulation. ‘Wetland’ from the United Arab Emirates studied alternatives to portland cement, whose production contributes a whopping 8% of the total carbon dioxide emissions. The Latourian idea of our level of generalisation approaching that of a cosmic perspective applies especially well to how building materials were regarded in the 20th century. Materials were seen as if they were abstract and universal; their sources were unknown and they could be switched in the project up to the very last moment. All other properties of materials besides their universal capacities of keeping warmth, protecting from wind and bearing loads were disregarded.
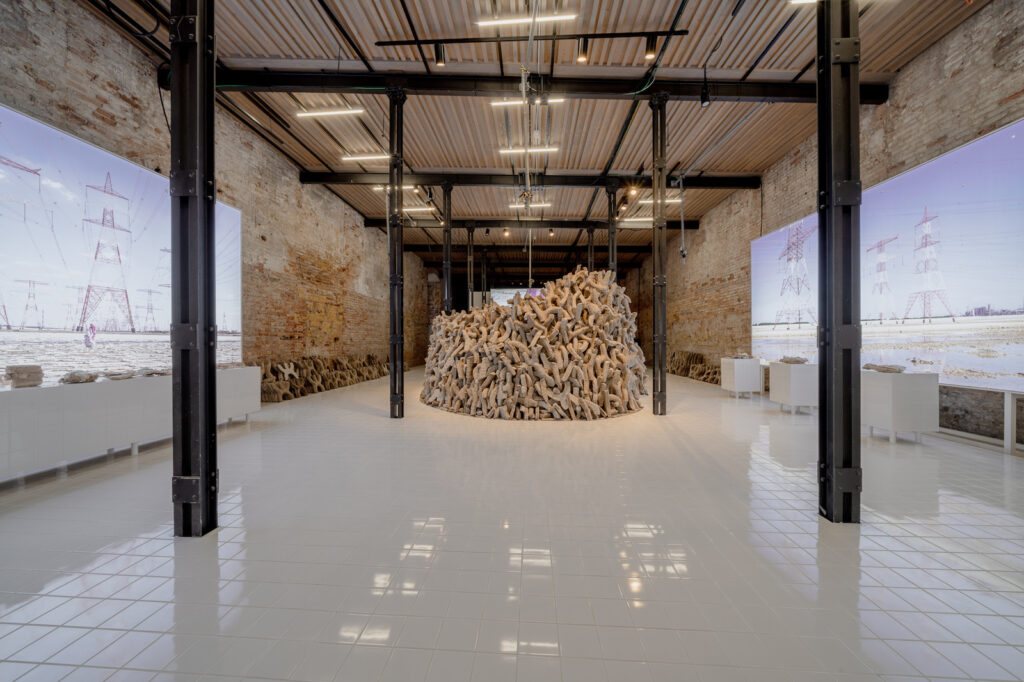
The large CO2 footprint of cement results from the production of one of its binding components lime. In their search for a new binder, curators Wael Al War and Kenichi Teramoto were inspired by looking into the binding substances that harden the natural salt flats in the UAE’s local wetlands, and also by the town of Siwa in Egypt with its traditional salt-and-mud building materials. Salt mining would obviously be energy-intensive, but the UAE is the third largest desalinator of seawater in the world, and a byproduct of this process—magnesium oxide, which can be recovered from concentrated salt water—was namely used for making a new kind of cement, which in turn was used to make a new kind of concrete. The UAE was awarded the Golden Lion for the best national pavilion for their exploratory approach—they had found a local building material that offers an alternative to energy-intensive cement, makes use of the byproducts of desalination, and binds carbon dioxide in the hardening process. The next step for the research group is to study how to reinforce this new kind of concrete. Here, we can draw a parallel with the recent work of Stuudio Kuidas in Estonia, who are studying whether and how might the traditional rammed earth technique offer a contemporary alternative to concrete.
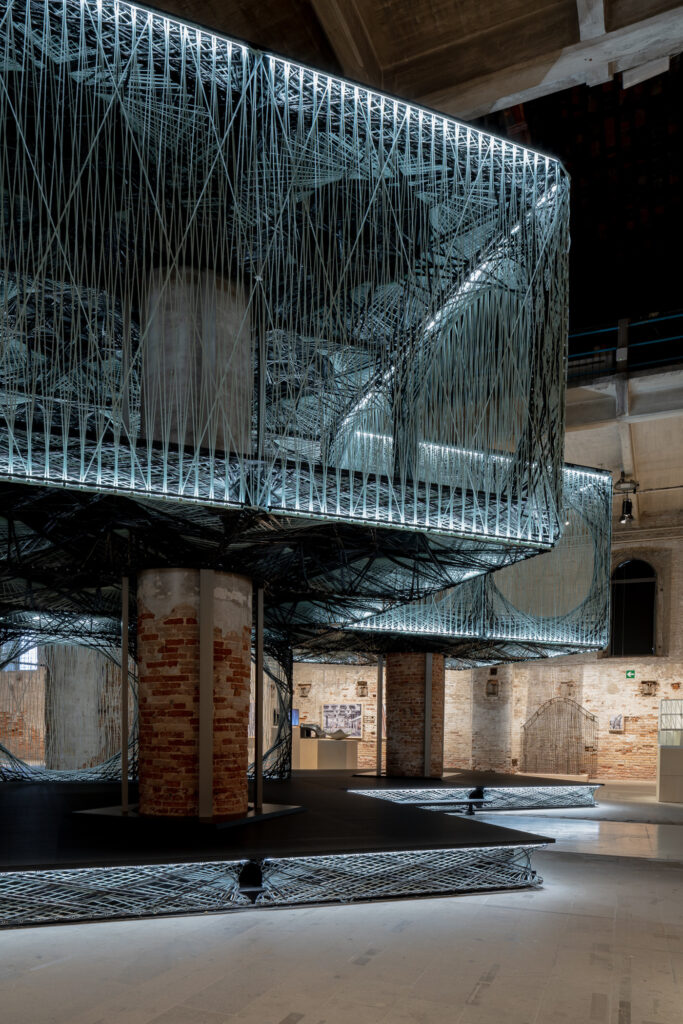
Studies of materials and their use as part of substance circulation were featured in several other pavilions and projects. Architect Achim Menges has spent many years in the University of Stuttgart experimenting with and prototyping solutions where the logic of structural construction is based on the properties of materials. For instance, Menges has previously surprised us with a kind of wooden crust with which substantial bending of shingles due to humidity becomes part of the functionality of the building. At the biennale, Menges together with Jan Knipers presented a two-story structure of fibreglass and carbon fibre, titled ‘Maison Fibre’. Inspiration for the fibrous structure came from natural tear-resistant materials (e.g., leather), but it is built of artificial materials and studies the tensile strength of several different fibres. Instead of using a canonical post-and-slab construction, the posts have been (partially) replaced by irregular fibrous netting, which lowers the mass of the structure significantly—the prototype presented at the exhibition weighed merely 43 kilograms. The fibre house was attached to the pillars of the Arsenale, which underlines that in the future, building is largely going to consist in re-building.
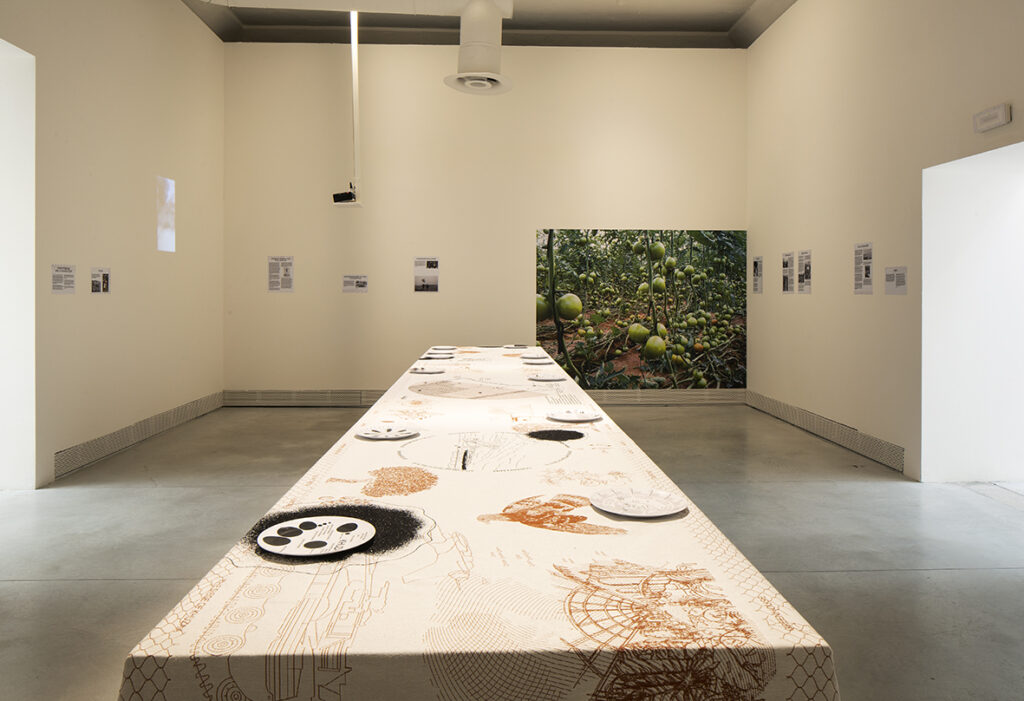
Silver Lion for promising young architects went to FAST (Foundation for Achieving Seamless Territory) for their work ‘Watermelons, Sardines, Crabs, Sands, and Sediments: Border Ecologies and the Gaza Strip’. It outlines a Latourian network where the roles of culture, politics and nature are inseparable, and every effective architectural project also sheds light on their relations and brings something new into space, which in turn enables creation of new connections.
Instilling some optimism and getting people away from the drawing board is one of the functions of events like the Venice Architecture Biennale. In his statements, Sarkis often emphasises thinking and creating together. The choices of the jury and the range of multifaceted projects attest to Sarkis’s optimism. Looking globally, it is possible to find spatial design practices that can give rise to new systematic approaches and offer us spatially elegant answers to critical questions. The viability and implementability of these solutions lie in networking—most of the awarded works have aimed to build not only aesthetically eloquent spaces, but also invisible social networks.
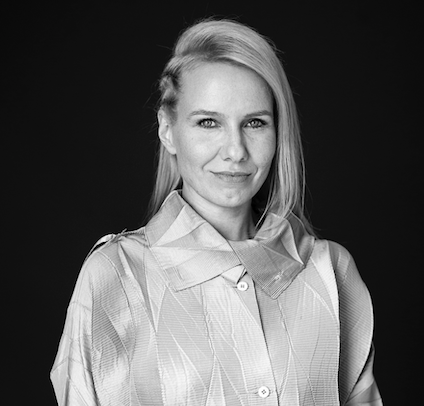
KAJA PAE is an architect and physicist, editor-in-chief of Maja since 2017. (2017-2022)
HEADER: Floating University. Raumlaborberlin, 2018-… . Photo by Viktoria Tomaschko
PUBLISHED: Maja 107 (winter 2022) with main topic Evolution or Revolution?
1 Hashim Sarkis, How Will We Live Together? (La Biennale di Venezia: 2021), p. 26
2 Bruno Latour, Down to Earth: Politics in the New Climate Regime (Polity: 2018)
3 Raumlabor website: https://raumlabor.net/instances-of-urban-practice/
4 Raumlabor website: https://raumlabor.net/instances-of-urban-practice/

