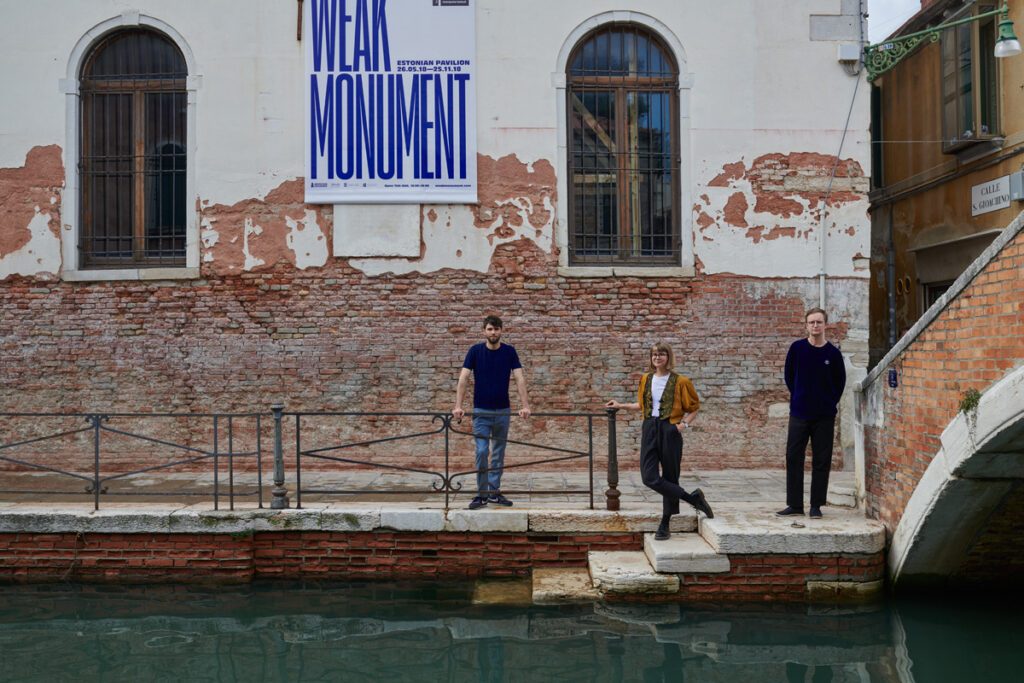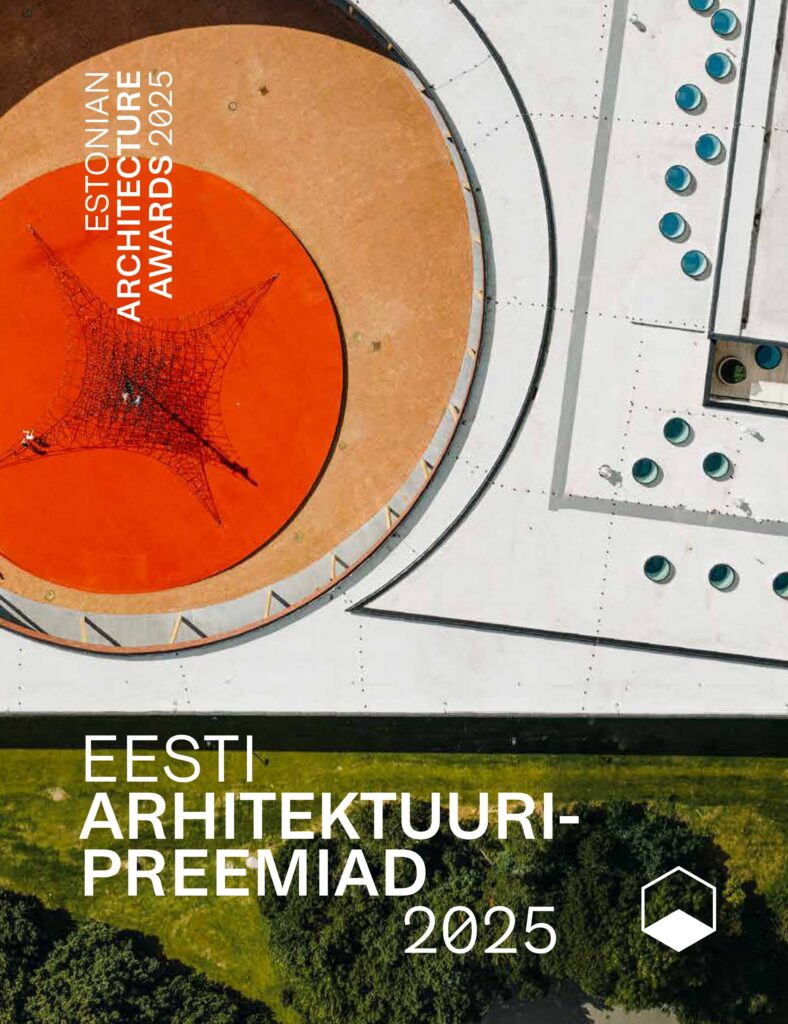ESTONIA’S PAVILION ‘WEAK MONUMENT: ARCHITECTURE BELOW THE PEDESTAL’
at the 16th Biennale Architettura of Venice
Curators: Laura Linsi, Roland Reemaa ja Tadeáš Ríha
Church of Santa Maria Ausiliatrice, 26.05 – 24.11.2018
‘Weak Monument’ examines the effect and significance of architectural elements and pragmatic everyday architecture and describes how weak (and normally not material-intensive) architectural practice may become significant and give rise to something new.
What is weak architecture?
The curators of Estonia’s pavilion ‘Weak Monument’ Laura Linsi, Roland Reemaa and Tadeáš Říha define weak architecture as a method which implies focussing on details and creating connections. They understand weak architecture as spaces which have primarily developed as manifestations of pragmatic practices. ‘We do not engage in semantics, we do not concentrate on a single architectural object as an embodiment of meaning,’ the curators tell us in conversation. Thus, their creations do not speak to people who seek imposing monumentality or strong message in an independent architectural object. They are interested in joining existing objects, stitching together current configurations. Their work somewhat resembles describing constellations—new connections are built between what is already there until new visual patterns emerge. This could also be the intersection where weak architectural practice suddenly becomes strong: the existing objects are used to create new semantic spaces and forge new articulations. The only difference is that the ways of connection which the curators talk about are in general entirely real and physical. It means that they examine connections or alterations which result even from a smallest shift amounting to mere one or two centimetres—such as the lowering of the paving edging on renovated Soo street, as illustrated in the model of a street fragment. The curators are indeed fascinated by the potential of the weak architecture—that what makes possible the regular and the modest—to become strong, even if simply by its strong functionality or by providing an impetus for important events.
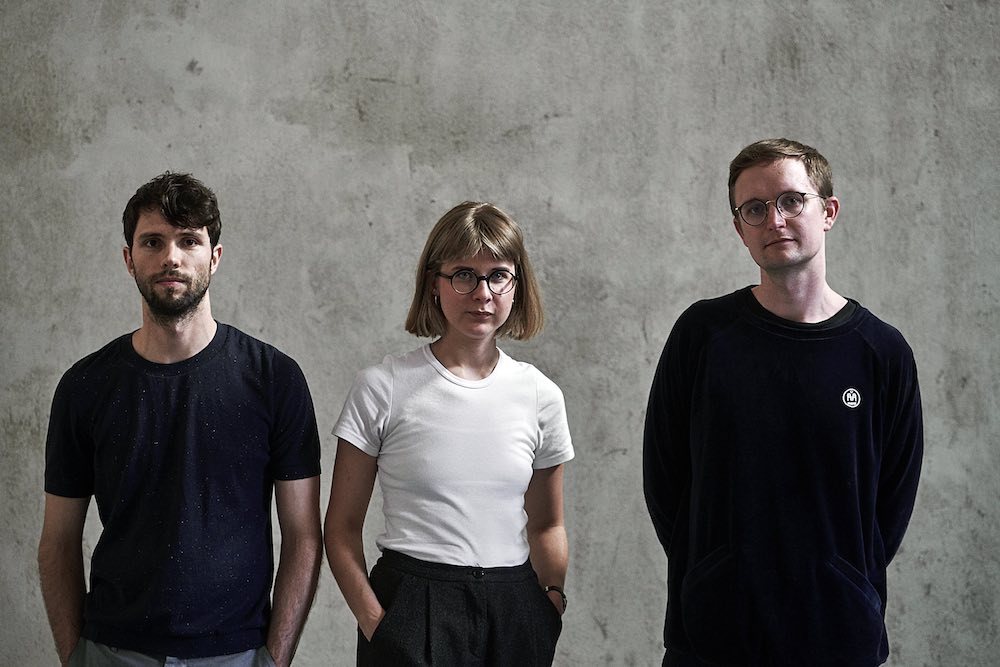
Is it opposition to change?
The temporality and legacy of architecture is, of course, important for the creators of the connections. This exhibition could not exist in a room of smooth white walls. The exhibiton hall, which is a former church, has been altered by small connections and moves—half of the floor has been raised to the same level with the base of the altar by OSB boards and interlocking unistone pavers. The unistones used for paving the floor caught the attention of the curators who live in London as the ‘ubiquitous material of Estonian public space’. On top of the floor, a simple bench has been placed, such as can frequently be found at Estonian bikeways. Between the bench and the altar, a plastered wall has been erected. The used materials are so common and unpretentious that they often become invisible for both regular users and cultural critics as well.
What should we think of such tinkering and where can we find here novel architecture? A space-sensitive mind approaches the existing structures and is able to integrate what it sees into today’s context by modifications and visions of future. Thus, it creates neither a utopia nor an obsolete fashion trend, but co-temporaneity, and helps to bind the fragments of space which have fallen out of time (or use) back into the fabric of contemporary architecture. And if it succeeds, that fabric appears at the same time familiar, yet striking, providing a new definition of contemporaneity. Therefore, such a practice is not an opposition to change, but wisdom charged with humility and sense of responsibility.
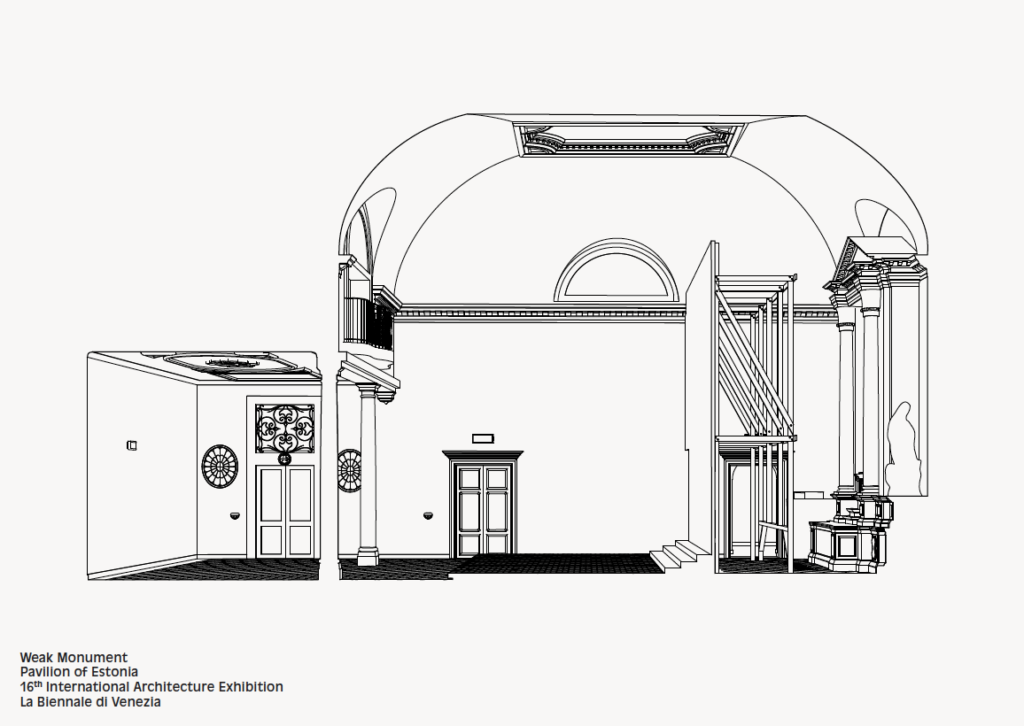
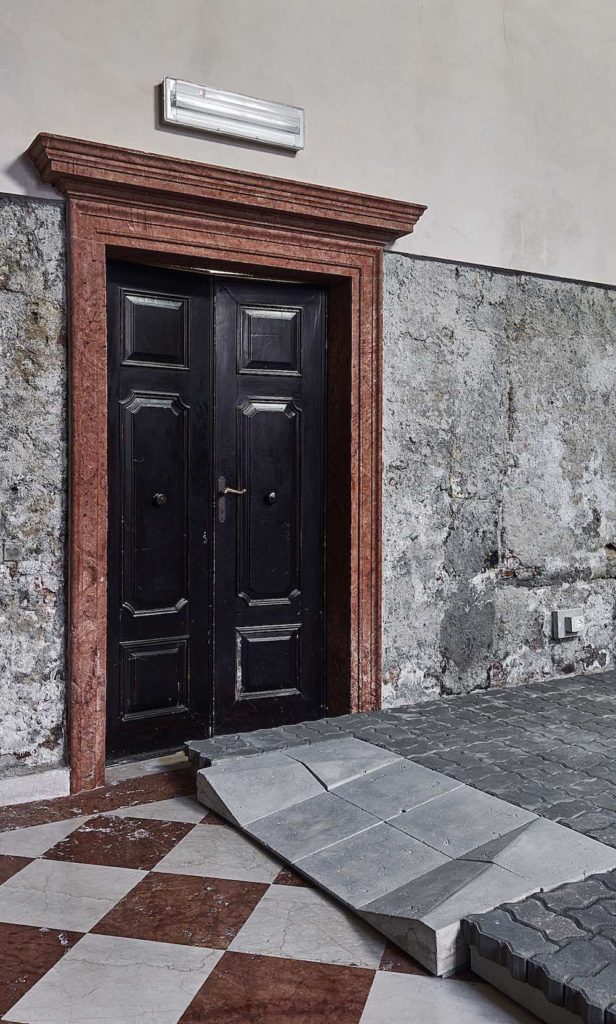
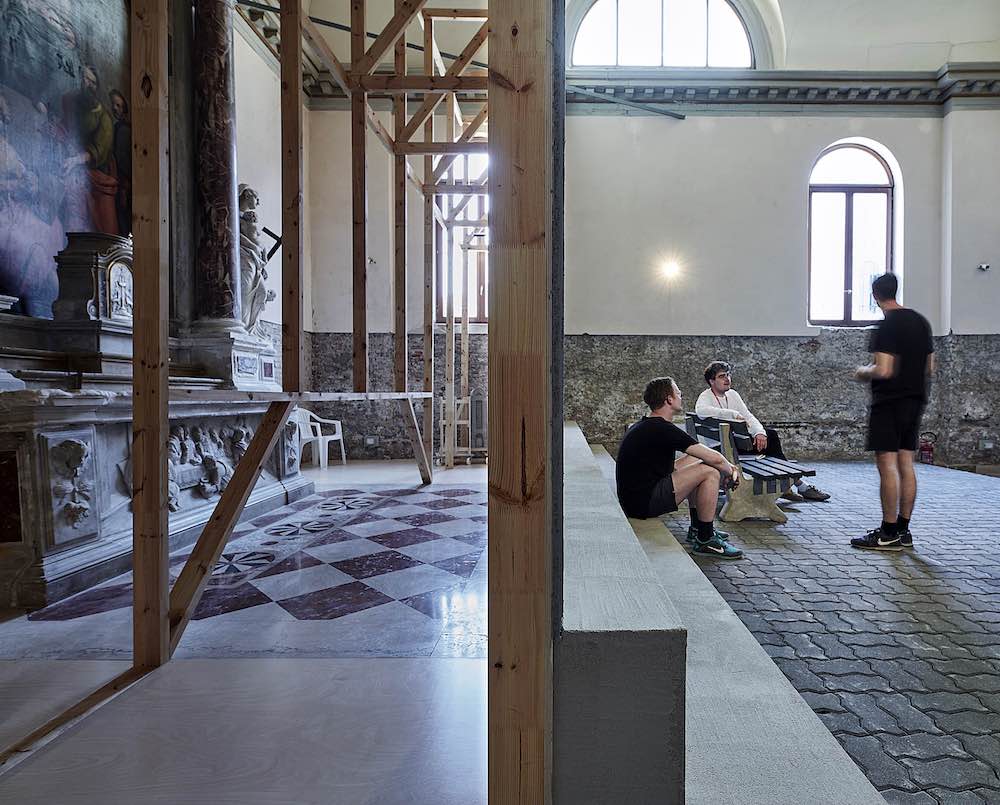
Sublimation of everyday life
The genesis of the ‘Weak Monument’ lies in architectural research, and it feels as if its step-by-step progress has been guided by that research as it unfolded, not by a complete vision of an imposing form which to put on display, ready at the very outset. Similar adventurous research can characteristically seen in schools, but unfortunately less and less at events of Biennale calibre where exhibitions attract visitors mainly by effective image only. The curators demonstrate (also in the catalogue) quite unabashedly the free flow and fragility of the research. Their starting point was Leonhard Lapin’s satirical Eeslitall (‘Donkey Stable’) design (1973) which parodies Tatlin’s Monument to the Third International (1920) and thus pairs the contradictory terms ‘weak’ and ‘monument’. The Donkey Stable has a daring and ambitious form, but is knocked together of boards, a building of modest size with randomly placed windows. Its interior, as it says in the project, is ‘furnished by a donkey’.
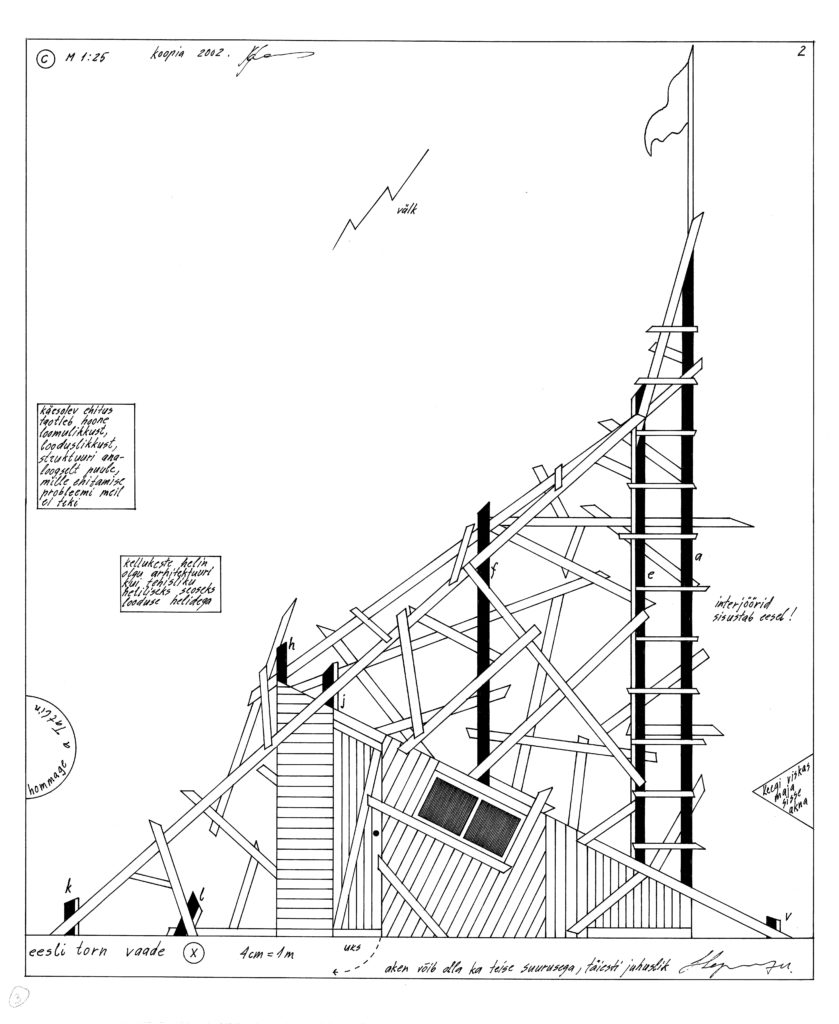
During the research, however, the best example of weak architecture was found in the so-called Tallinn house. These small two- or three-storey wooden tenement houses with a stone staircase in the centre were built in Tallinn from 1920s until the onset of World War II in significant numbers due to their economically optimum design. Although it arose out of pragmatic considerations, this building type became a characteristic element in Tallinn’s cityscape and turned into a symbol of the interwar era architecture. The architecturally restrained and pragmatic solution gained significance slowly but surely. The second example is the 2013 reconstruction of Soo street, which has already been mentioned. As an architectural image, Soo street appears as nothing special, but it has acquired its significance by its function (through minimal and thought-through solutions).
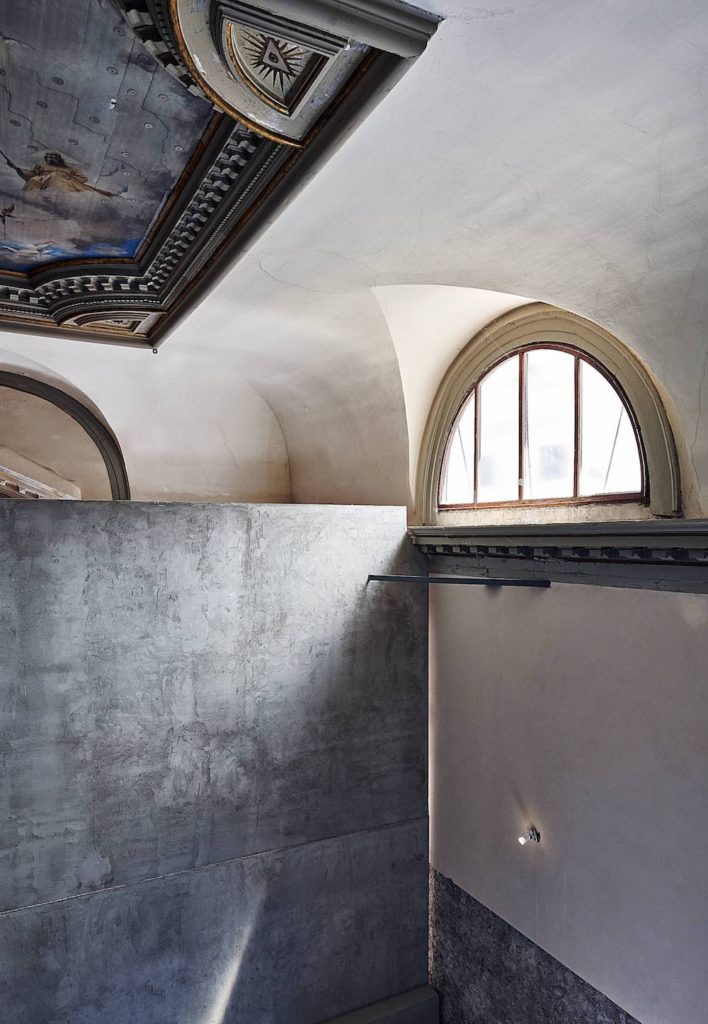
It is obvious that many worlds with different tonality can be built between the contradictory pair of words ‘weak’ and ‘monument’, when we examine (which indeed the exhibition does) how these concepts intertwine in deeper layers, to make possible a calm fluctuation or sudden leap from one end of the scale to the other, i.e., some kind of weakness (invisibility) is elevated to the status of a monument or a power. The curators have highlighted examples where pavement material has become a politically charged object—a barricade or a weapon, etc.
A special mention should be made of the exhibition catalogue which contains several excellent essays, providing an additional dimension to the curators’ work and also expounding on lines of weakness-thinking diverging from the hero-thinking based on the works of Walter Benjamini, Gianni Vattimo and others, which in Estonian context could be called diffuse resistance or practical common sense in operation. The curators claim that they find it important to work with graphic material. A half of the catalogue consists of pairs of pictures juxtaposing the specimens of weak architecture on the right side and strong architecture on the left side.
Essence is there, experience is not
It is very easy to criticise this exhibition if we ask whether it offers an effective and clear spatial experience. Such an experience will be largely absent. Plato criticised art, since it presents the idea in such a form that the person observing and experiencing the art gains an immediate physical and sensory experience, seemingly understanding it all in a moment, but that sense of understanding is in truth deceptive—the observer really does not think through what he or she has seen. In Plato’s sense, Estonia’s pavilion is quite bereft of art, since it explains architecture (and its impact) rather rationally, as if by taking it into parts and thereby also losing the immediate effect. We lose the ‘deceptive experience of the whole’, yet if we care to pay attention, we can learn a lot about the inner mechanisms of architecture. The price of such knowledge, however, is the elimination of catharsis in our experience. I asked the curators how captivating the exhibition can be to such visitors who are unfamiliar with the contents of the substantial catalogue and the underlying research. They responded that the architects who are drawn to detail begin at once to examine the clever arrangements in the former church.
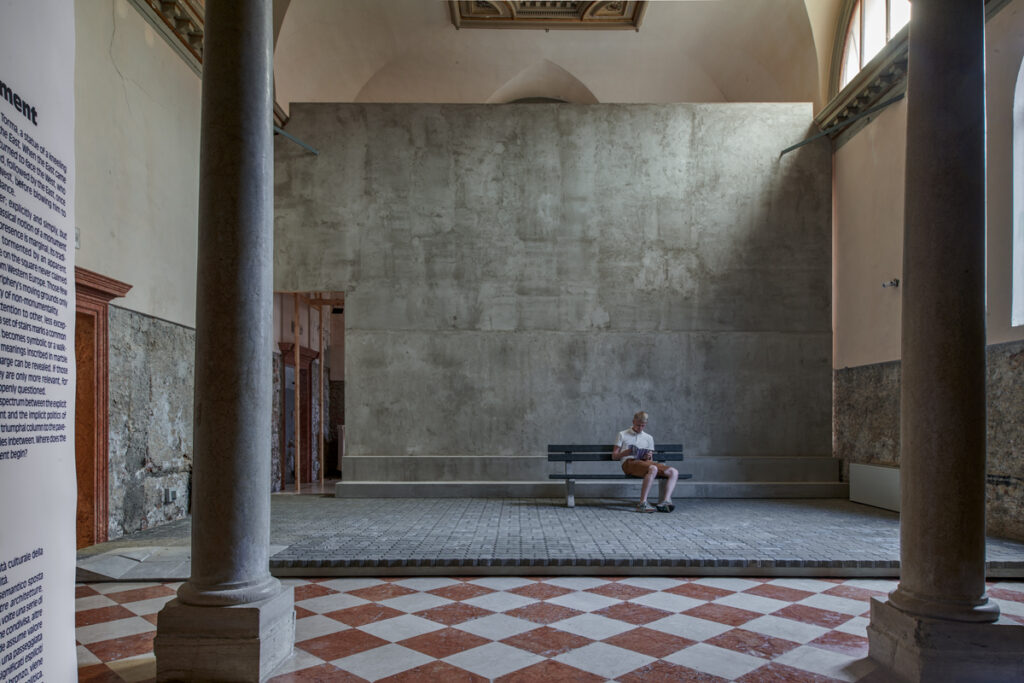
Wherein lies the importance of the exhibition for us right now?
For me personally, the ‘Weak Monument’ is one of the finest pavilions Estonia has ever created for the Venice Architecture Biennales. Firstly, because of its brave investigative nature, meaning that the final result could not be anticipated in the initial project and we have indeed become wiser through the process. Secondly, because it shows clearly the potentially immense power of a common architectural element. Thirdly, and that is the reason why the exhibition is so important right now, because Estonia has never been as prosperous as it is now. As a consequence of our material poverty, however, we still preserve our spatial stratifications from different eras, since we have not had the resources to replace them. We also have no large areas of monotonous same-era architecture (if we do not count the cheap urban apartment building districts). Under changed conditions, however, the local authorities are now urging to have their public space finally made ‘normal’ and ‘contemporary’, to get rid of the disagreeable objects or spatial configurations representing poverty or an incorrect ideology, giving no thought to the fact that in so doing we will be losing the great wealth of spatial diversity which has emerged from the relative poverty. Regardless of the intellectual effort and sensitivity required for the integration of the antiquated space into contemporary space, it is worth undertaking. The ‘Weak Monument’ reminds us that sometimes it is smarter to do less—the architects are faced with the task of stitching together and articulating objects of different stratifications, so that we could start noticing such constellations which we have never seen before in the sky.
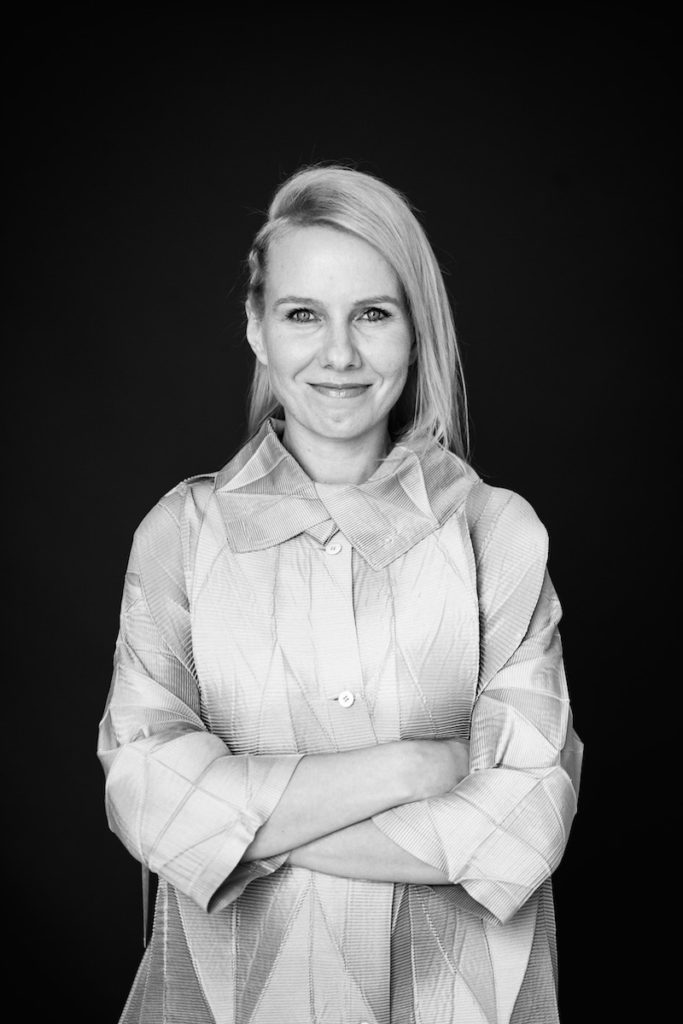
KAJA PAE is an architect and physicist, and the editor-in-chief of MAJA since 2017.
PUBLISHED in Maja’s 2018 summer/autumn edition (No 94).
HEADER photo by Tõnu Tunnel.

