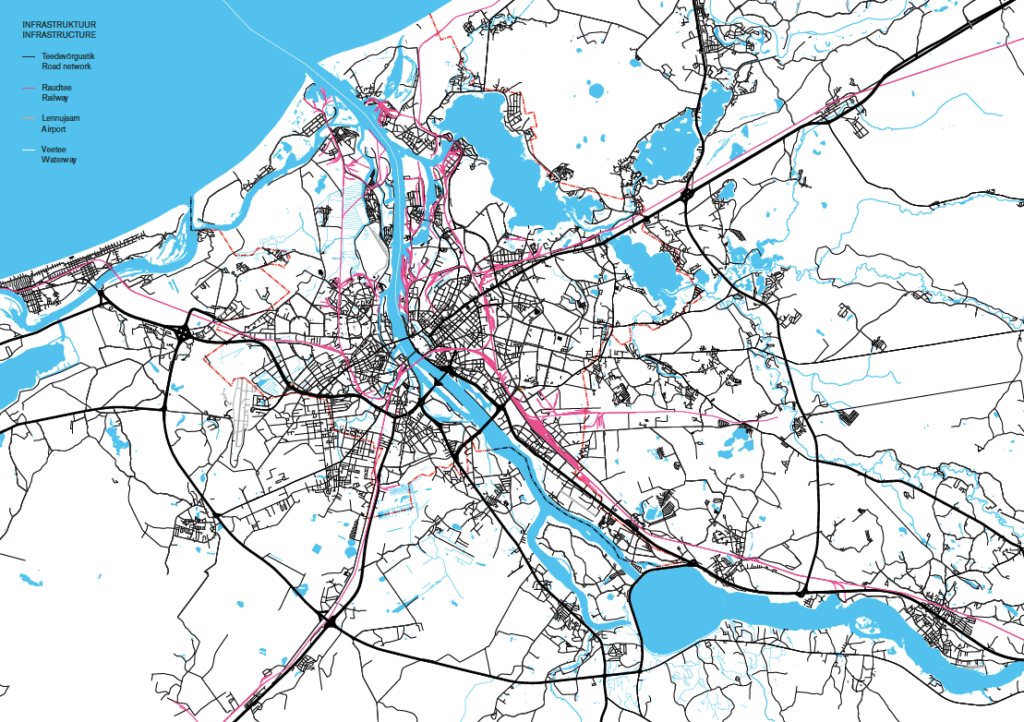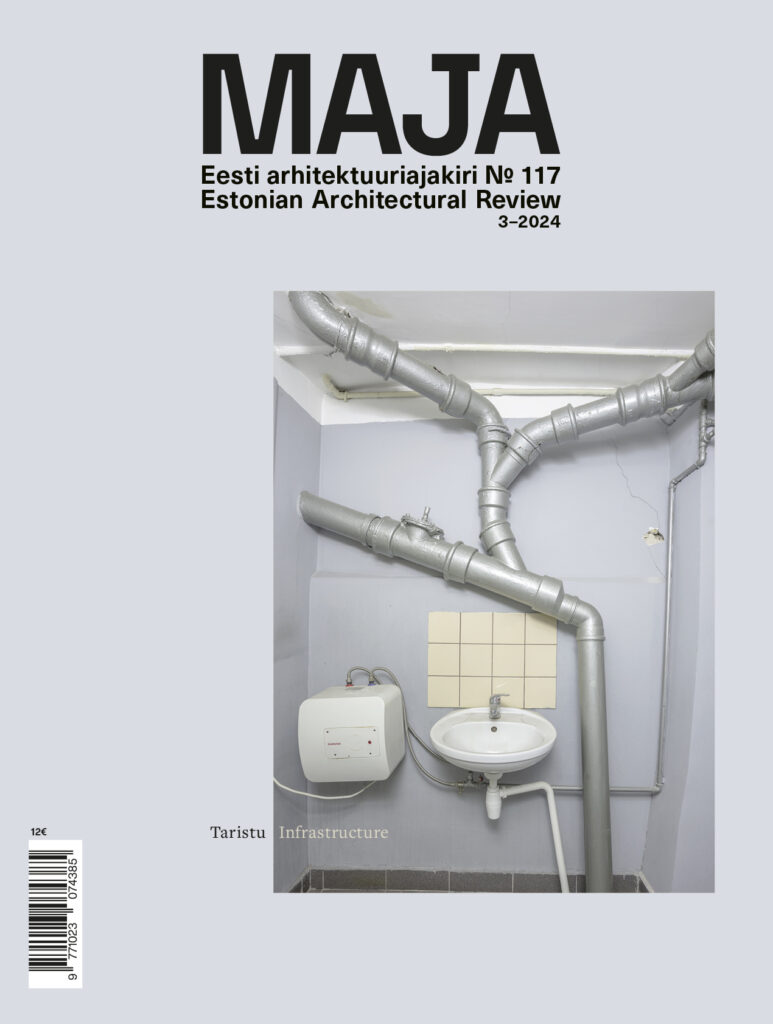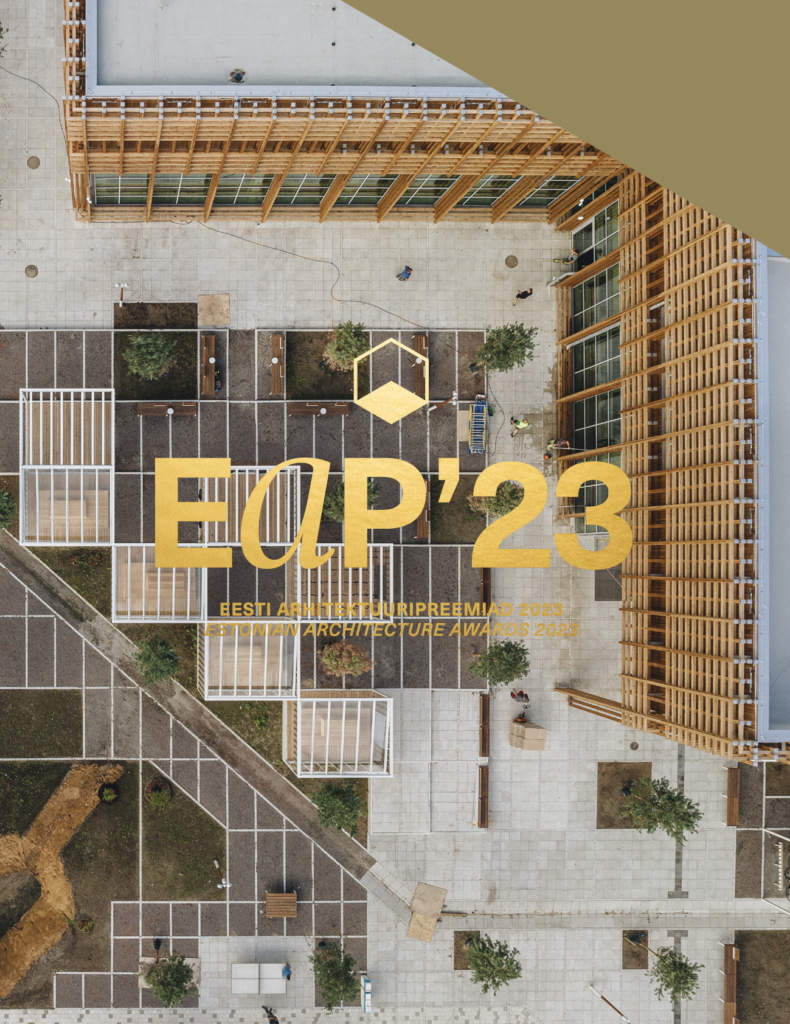A Research Study on Urban Planning in Tallinn at the Faculty of Architecture of the Estonian Academy of Arts
The Organisation of Research
The Department of Architecture and Urban Design of the Estonian Faculty of Arts in cooperation with lecturers, researchers, doctoral students and external specialists initiated the research project “City Unfinished” focussing on urban design visions and spatial scenarios of Tallinn over a period of three years. The research concentrates on six main topics: planning practises, the structure of the city, the density of the city, the border of the city, large infrastructures in the city and the character of the city. Each topic is studied by a research group of about five people over a period of six months, in addition, there will be an international workshop on each topic with simultaneous work with the students of architecture, urban design and urban studies of the Estonian Academy of Arts. The research will be further investigated at an international conference. These are followed by a comprehensive summary in the form of an exhibition and a book bringing the research together as an integrated whole. The process will end with an international conference presenting the results to professionals and the wider public.1
For years already, the urban design professorship at the Estonian Academy of Arts has been concerned with mapping the Estonian settlement patterns, contemporary lifestyle and ways of working as well as forward-looking planning. The term and Master’s projects have considered both Tallinn and various smaller Estonian towns. The research focus has been on their present situation in regional and international competition in terms of living and working as well as the respective development potential. This is a good basis for the commencement of a new research project on the urban development trends in Tallinn. The research results include concrete suggestions for the spatial development of the city of Tallinn in short- and long-term perspective that could be employed in setting goals in the strategic planning of the city and its constituents as well as in defining instructions on a smaller scale and in specific topic.2
The Beginning of the Research – Comparison of Planning Practises
During the first term, the work concentrated on the comparative analysis of planning practises in Tallinn, Helsinki, Riga, Vilnius, Copenhagen, Prague and Zurich in order to have a comprehensive overview of the quality of the living environment in the given cities and the processes to achieve it. In addition to the above, there was also a workshop including architects, planners, geographers, developers and real estate consultants to discuss the professional interests, role, instruments and ambitions of various disciplines in changing the city. The term was concluded with a publication comparing how cities today are planned and illustrating the parameters for the comparison of the structure of the cities. The first interim report functions as an initial task furnished with numerous maps for the next stages of the research.3
The task of understanding how a city is planned was certainly a highly ambitious undertaking for the first term. Which parties make decisions and which instruments are used? What kind of regulations and procedures give the city its framework, direction and ambition? Who, what and how? The practise-based wandering with open eyes in the first term was deliberately undertaken on a highly wide range in order to map the playground. The work in the following terms will already dig deeper. The comparison of the cities was a crash course of planning practises for ourselves and for the people preparing the various parts of the research in the future.

Practise-based Research
The question posed by researchers is well justified: when we begin to study spatial planning, do we need a hypothesis and a theoretical framework with elaborated methods of analysis? Scientists study the world and describe the present situation that practitioners-architects take as the basis for their activities. However, as architects can similarly propose innovative and unanticipated solutions, also their work should be acknowledged and studied pursuant to the phenomenon as free of assumptions as possible. Science is distinguished from architecture in that the latter interferes with the existing world inevitably on the basis of a non-exhaustive description. Thus, the differences between the disciplines of science and architecture give rise to another question – how to present one’s research and activities so as not to be excluded from the discussion with researchers and historians.
As said above, architecture means interference and most probably it would never be possible to wait until all the relevant information is analysed – they cannot but act against the background of an incomplete overview. However, a clear position is needed in order to take action. And visions are precisely this kind of broad-based summaries, agreements. Space (here I mean the part dealt by architecture) is an important value, if not a source of values, in other words, a resource. Decisions regarding space are often long-term and strategic in which ideological positions cannot be avoided. As architects and practitioners, our work is based on local characteristics and the respective planning practises. Our research deals with architectural, spatial topics. And we are acutely aware of the complexity of the city as an organism and of the fact that the reason for many problems does not lie in architecture but rather in economic or social factors. It is our firm belief that architecture plays a key role in finding solutions. Armed with architectural thinking, it is possible to help the contemporary city!
A few more words about the cities mentioned above. Firstly, their selection. In selecting the sample, we considered cities comparable to Tallinn in size and recent history, but also some very different cities exemplary for other reasons. We were in contact with various local practitioners, city officials, activists and theoreticians, we visited them to learn what was behind their success stories and what the problems are. We were particularly interested to what extent the given cities are planned and if the planning has been based on same wider visions – some kind of a social contract in writing. In other words, what is the planning practise in each of the cities.4 As a result of the research, a vast set of material was collected of the discussions and visits requiring further analysis, however, we are tempted to make an interim summary and attempt to generalise the stories of the development of the cities already on the basis of the first emotions.
The differences are revealed in how the growth of the cities is directed and how the stakeholders agree on matters. It was clearly evident that despite the similarities in history and problems, there are considerable differences in the nuances in the particular cities. While the concerns are similar, the solutions are different. While the European judicial area is common for all, the practises to implement it are diverse. The scale of the cities varies and thus also the set of challenges. In the early stages of spatial organisation, European cities largely depend on visions which are often based on manifests determining the values and spatial quality and in which a key role is played by specialists of spatial solutions – architects.
The Urban Visions and Spatial Scenarios of Tallinn
The final aim of the research is to focus on the urban development and planning of Tallinn. Its more precise form will be established already by the next terms, however, in comparison with the other cities, Tallinn stands out for its planning practise based on the land ownership structure. In Tallinn, vast majority of the land is private property and in free market economy conditions, the landowner has relative freedom to act within the restrictions set by the framework documents (comprehensive plan, thematic plans). Thus, it is not easy for the city authorities to call for grand visions covering the whole city. Then again, development specialists in E.L.L. Real Estate have stated that they would expect a long-term vision and initiative on behalf of the city in directing the developments. The situation is paradoxical, as, on the one hand, the city architect office has very limited resources and with such visions they would interfere with private matters which, in turn, would be a highly complicated political challenge. On the other hand, the situation in Estonia is no longer hopelessly biased in favour of private interests, as city architects have come up with so-called unofficial and informal planning tools: shaping the public opinion, convincing and explaining what kind of consequences the spatial decisions would bring about at large. These provide a fresh viewpoint in addition to the official development documents – comprehensive and detail plans – in directing the city development. Interestingly enough, while travelling in the Baltic countries, it was revealed in several discussions that the somewhat segmented and multi-layered development in Estonia is considered a kind of an exemplary model – there is a lot going on and it is easy to achieve something even on the scale of one plot.5
Of course, it does sound a bit of an anecdote. Looking from here, the role of the city authorities in directing the spatial developments with the planning system rooted in the 1990s has so far seemed marginal. In the course of the discussions among the research steering group, it was repeatedly asked how we could facilitate the urban development. What is the future we can and wish to agree on? What is the yeast that makes the dough rise? In our vision, a significant role in the urban development is played by imagination, visions of development and architectural thought.
I will finish with the thoughts of Danish architect Boris Brorman Jensen who participated in our workshop and reminded us that there are numerous examples of great visions of the future that actually failed badly. Although many of the master plans of the 1960’s and 1970’s were made with the very best intentions, we now spend considerable amounts of money trying to repair that great (and perhaps eventually too one-dimensional) dream and adjust it to the needs of society today. The idea of a good city or good urban life needs to be evaluated and criticised every morning.6 Today in Tallinn, the organised coherent development cannot be perceived or commented with adequate precision by the authorised city architect, city government nor the developers. A spatial vision is needed and there is now also a real public demand for it.7
The research project CITY UNFINISHED of the Estonian Academy of Arts is funded by E.L.L. Real Estate with the city of Tallinn included as a cooperation partner. The steering group of the research includes the professors of architecture of the Estonian Academy of Arts Andres Alver, Andres Ojari, Toomas Tammis as well as doctoral student Johan Tali. The first stage of the research was conducted by architects Johan Tali and Kalle Komissarov.

KALLE KOMISSAROV is an architect and at present also the vice-president of the Association of Estonian Architects. He has studied architecture and urban design at the Estonian Academy of Arts and Berlage Institute in Holland.
First conclusions
In conclusion to the study of planning practises of the cities, the following contemporary urban design priorities could be highlighted that somewhat differ from the common perception:
- The management and planning processes used in establishing the spatial future of the city must include elements that are relatively easily created and continuously appended in order to allow the formation and communication of the general urban vision in a way that the strict comprehensive and detailed plans do not allow.
- The inclusion of citizens, various stakeholders and professions in the creation of space, general communication and dissemination of information are highly important. The orgware, the kind of mechanism of information gearing between the state, market and civic society is as important as planning the physical environment and its respective functions.
- In urban design and real estate development, flexibility is required in both determining the function and dividing the larger constituents (for instance, development areas, plots) into smaller units. Allowing variations ensures a better and more cohesive result for the eventual users and helps the developer to mitigate risks against possible changes in the future.
- It is important that planning is based on a sufficient amount of data and the ability to work with them in order to prefer knowledge-based arguments to those based on opinions. Data analysis cannot replace other considerations in the creation of space, however, it allows us to achieve further certainty and to model as well as test our hypothesis on the basis of the present environment. We need spatial and temporal consistency in collecting and processing data.
- In addition to the public, private and non-profit sector, also a fourth sector has come to emerge in modern cities which is similar to peer-to-peer networks or interest groups formed on needs-basis that are not institutionally organised such as NGOs. The needs-based interest groups can consider local peculiarities and details and bring them into the respective discussion.
- The monetary value of property should not merely coincide with the value of the living environment, it should be possible to regulate it with housing policy. It is important to distinguish the use value (livability) from the exchange value and also detect when the given goals begin to merge to the extent that the elements of the use value (livability) are employed only for the increase of the exchange value.
TOOMAS TAMMIS
PUBLISHED: Maja 91 (autumn 2017) with main topic Shared Space
1 „Lõpetamata linn”, http://www.artun.ee/erialad/arhitektuur-ja-linnaplaneerimine/lopetamata-linn/
2 “Lõpetamata linn: Tallinna linnaehituslikud visioonid ja ruumilised stsenaariumid”, The Research Process, Editor J. Tali (Tallinn: EKA, 2017), 7.
3 „Lõpetamata linn: Tallinna linnaehituslikud visioonid ja ruumilised stsenaariumid”, A Crash Course in Planning Practices, Editor J. Tali (Tallinn: EKA, 2017), 13.
4 „Lõpetamata linn: Tallinna linnaehituslikud visioonid ja ruumilised stsenaariumid”, A Crash Course in Planning Practices, Editor J. Tali (Tallinn: EKA, 2017), 13.
5 „Lõpetamata linn: Tallinna linnaehituslikud visioonid ja ruumilised stsenaariumid”, A Crash Course in Planning Practices, Editor J. Tali (Tallinn: EKA, 2017), 14.
6 „Lõpetamata linn: Tallinna linnaehituslikud visioonid ja ruumilised stsenaariumid”, Workshop, Editor J. Tali (Tallinn: EKA, 2017), 21
7 Tekstis on kasutatud mõtteid uurimistöö juhtrühma vestlustest.





