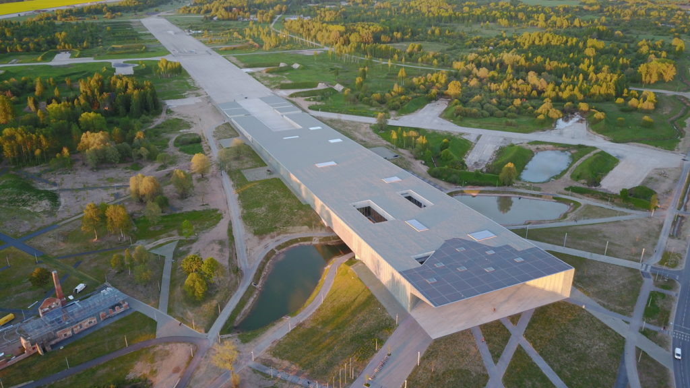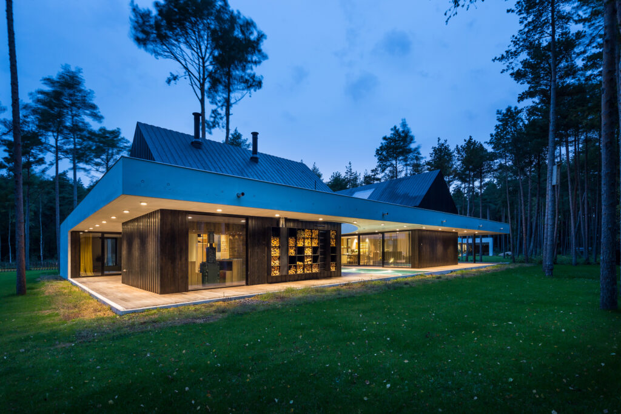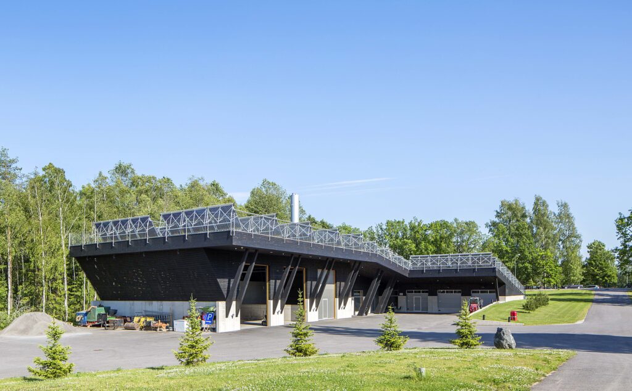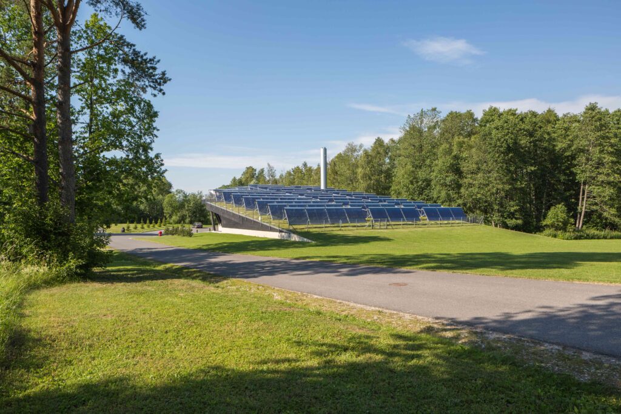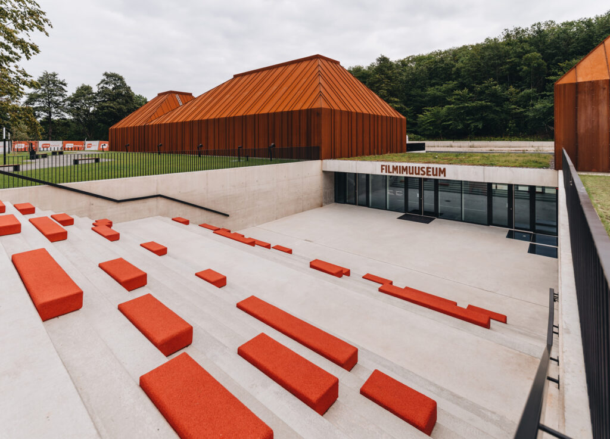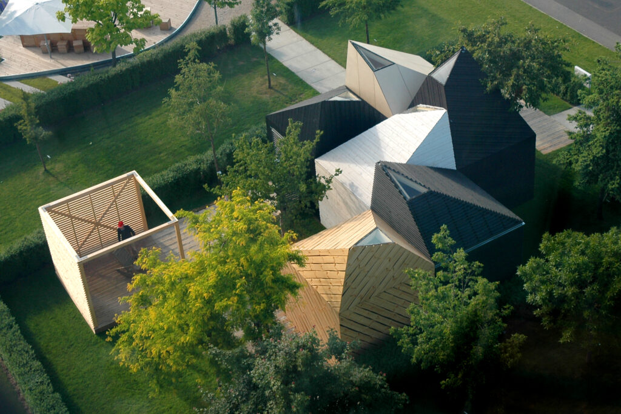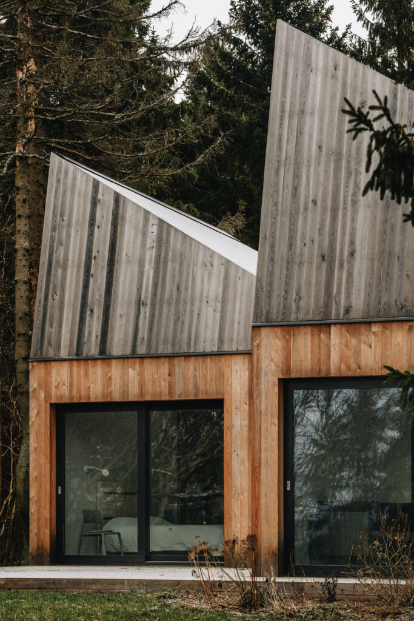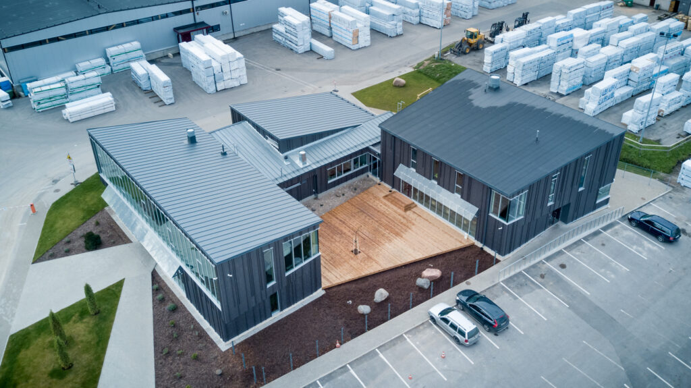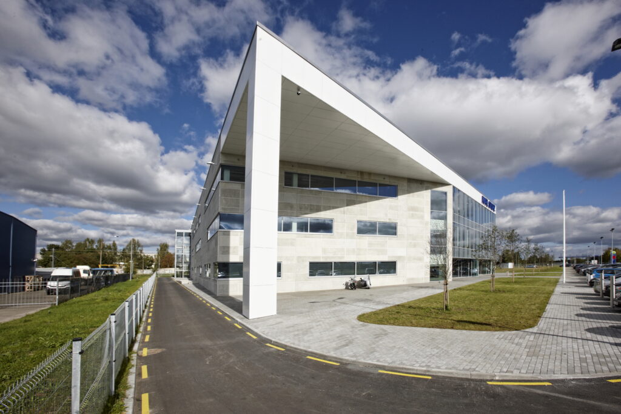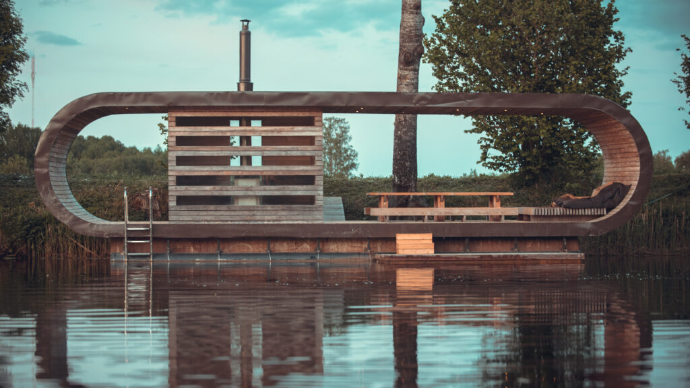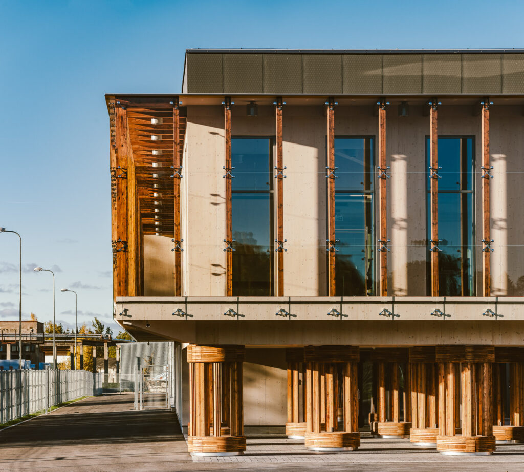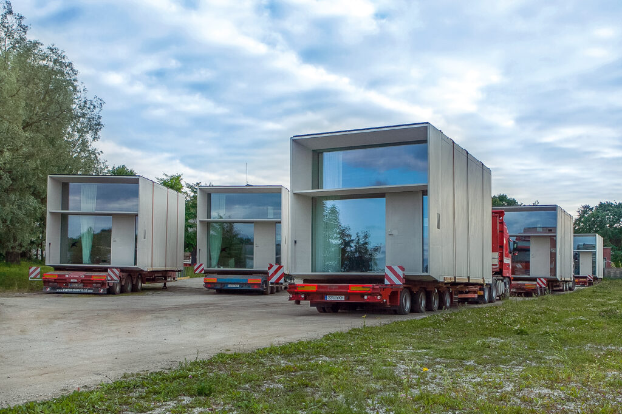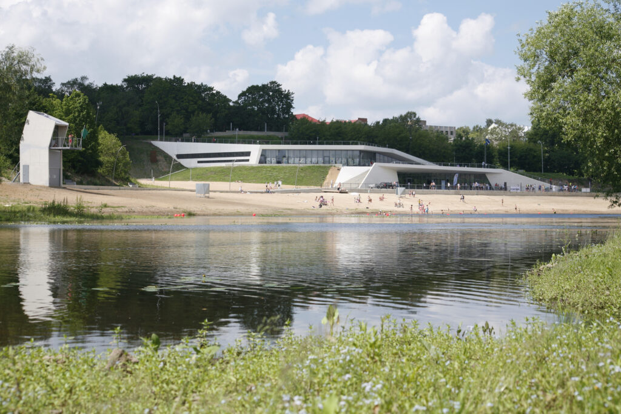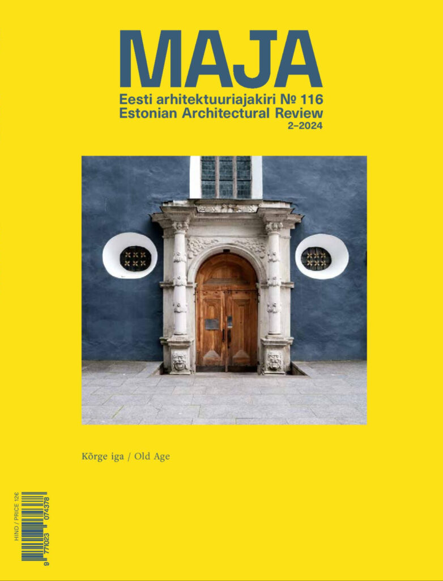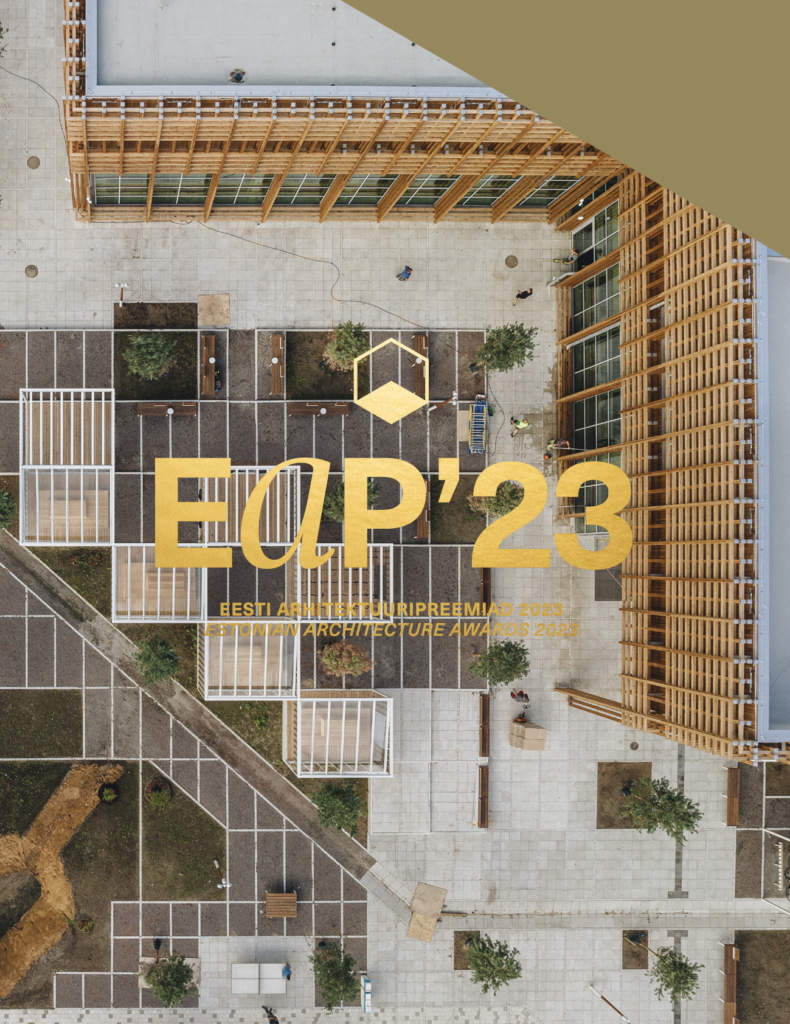Material use which takes advantage of its specific properties lessens the chance of later unwanted changes in the original architectural design and guides the user experience. What stops architecture from taking the helm in material innovation?
According to Dieter Rams, the mastermind designer of the company Braun and a trained architect, good design is innovative, aesthetic, unobtrusive, honest, long-lasting, thorough down to the last detail, environmentally friendly, makes a product useful and understandable, and last but not least, good design is as little design as possible. These are the criteria that should be met in order for our everyday design experience to be pleasant. In turn, they all depend on the choice of the best suited material. Architecture is a mediated art form where the artists may not possess complete control over the final realisation of their artistic vision. In the course of construction, unplanned alterations may be introduced in the building’s design, which can also include changes in the building materials. During its existence, a building may undergo several reconstruction phases and its function may be radically changed. Would it be possible for the use of materials to be so well thought-out as to rule out any later changes? In directing the experience of the wide audience of architecture consumers, besides hitting the mark with all the criteria of ‘good design’ or principles of creating the building’s ‘net value’1, the optimum choice of materials still plays a major role as well. The choice of material allows us to determine for whom and for which activities the object and the room is intended, how it can be used.
Under the ‘choice of material’ I do not mean such considerations as whether we should use steel S235 or S355 in the construction of a certain beam, but such choices for which good replacements are not easy to find. As an illustration, although simplified to an extreme, we can take a look at the design of a ruler. It has a high instrumental value if it is straight and sufficiently hard, as not to deform during its use, yet at the same time also sufficiently elastic, in order to be able to compensate for certain surface bumps, and transparent as well, if possible, to make its precise placement in relation to measured points easier. To fit the brief, a ruler is best made of a polymeric material, such as PMMA (polymethyl methacrylate). Since any alternative material choices (for instance, what if this ruler was made from glass?) would make its manufacture and use significantly more difficult and uncomfortable, the likelihood of this happening is negligible.
Conservatism of architecture
Reality, however, is much more complicated. Architectural objects are measured not only by their dimensions, hardness and transparency, but are also evaluated in terms of a number of additional criteria, concerning economic feasibility, technology (if it is actually possible to make the idea happen…), traditions (traditional building materials are simply what people trust), building regulations (mainly in relation to safety), etc. The example of a ruler only illustrates the bare principle, yet it draws attention to another additional factor characterising the choice of material in architecture. When compared with other fields of art or engineering,
architecture tends to be rather conservative in the selection of the materials it uses. One could guess this is due to the high level of responsibility involved in architecture―buildings must be built to last and stay safe for a long period of time. In comparison, we may take a look at other fields of engineering where the systems created in compliance to similar or even stricter requirements are not static but mobile, such as in aviation or car industry. Objects created in these fields must also meet very high safety standards and endure an extremely wide range of rapidly fluctuating environmental conditions. We can also guess that innovation in architecture is slower compared to other fields where the production volumes are smaller and target audiences are more specific. On the other hand, with wider target audiences and larger volumes, the per unit cost of development and introduction of innovative materials and technology would be much less and the number of benefiting parties much larger.
Perhaps, while seeking explanations for architecture’s apparent aversion to innovation, we should examine what is the traditional perception of materials and structures inside the discipline. In all younger fields of engineering, material is regarded as something dynamic, something that is created to suit a particular need and can be changed accordingly. In architecture, however, material is often seen as something which is given, which already exists, a universal all of whose useful properties are generally already present in the raw material, without any regard to the possible advantages offered by combinations with other materials or with external environment, or by specific structural placements. Here, we can see how due to a difference in perception one simply sees a piece of copper and a piece of iron, but another is able to put them together and see a potential dilatometric thermometer.2 A shift in this perception, how materials are seen, could occur if architecture entered into a dialogue with other disciplines and fundamental sciences, as do all other fields of art/engineering.
Currently, we can see the use of novel materials in architecture only as rare occasions when architecture decides to use solutions developed elsewhere for different purposes. Examples include certain different translucent or semi-translucent coating materials, such as ETFE3 (ethylene tetrafluoroethylene) which was originally developed by DuPont for use as a wire coating material for aerospace industry, but has now also found application as an architectural element in a number of buildings (for example, the greenhouses of the Eden Project in Cornwall, Allianz Arena in Munich and the U.S. Embassy building in London), or different technical solutions, such as the incorporation of solar panels (developed for the use in space industry) in buildings.
The experimental projects of several universities also stand out as positive examples. These include the ICD/ITKE research pavilions of the University of Stuttgart and the research projects of the Offenbach University of Art and Design (e.g., Responsive Surface Structure I). However, these solutions cannot be applied in large-scale construction neither in housing.
Estonian Timber and Concrete Buildings of the Year
The conservative trends in the choice of material are also conspicuous in the Estonian Timber and Concrete Buildings of the Year awards of the Estonian Forest and Wood Industries Association and the Concrete Association of Estonia.
Not only are timber and concrete very different materials, but they both in fact constitute large and diverse material families. In terms of its properties, regular dimensional lumber differs considerably from plywood or glued laminated timber and the same applies to different types of concrete (monolithic concrete, precast concrete, concrete finishes, etc.). While building particular structures, the best properties (specific strength, thermal conductivity, aesthetics, malleability, in the case of precast concrete elements and glued timber structures, certain advantages gained by virtue of having been manufactured in indoor/controlled environment) of different materials could be used for the advantage of the structure. Thus, we could assume that the nominated works in these categories would include very different buildings where the functionality of each material has become the decisive criterion for its use/application and where the best properties of each material are being taken advantage of to the fullest (i.e., a situation has been created where a material cannot be easily replaced). Yet if we compare the nominated works without knowing nomination category (either timber or concrete), the effect is surprising. There is nothing or little distinctive about any of these objects, appearing as if the architects had worked with a universal material.
I do not claim that architecture is necessarily always conservative in its approach to the choice of material and its importance, yet certain trends can be detected in the nominated works. A few local examples still exist where the properties of the used material have been applied expediently. Tomomi Hayashi’s ‘Floating Sauna’ necessarily had to be built from a lightweight material with good specific strength. The building’s design also required the creation of curved surfaces, therefore, plywood was selected as the material of choice for the support structure. Among the nominations for the Concrete Building of 2017 award, mention should be made of the silage silo of Aravete Agro, which, although a structure of rather unappealing appearance, hits the mark with the material choice. The outdoor classroom of the Rocca al Mare school is another good example. In this case, the criteria defining the choice of material included durability (both with regard to vandalism and environmental conditions), stability of the structure, acoustic properties and the possibility of creating curved surfaces. Thus, the design-based criteria also suggest monolithic concrete as the optimum solution.
Understanding the material
In the examples above, however, the application of existing materials still remains rather one-sided. Among them, we cannot find a single solution where the unique properties of different materials and their expedient placement and application in structures would form an aesthetic whole. By that, I do not mean that every building should have concrete coverings or self-ventilating surfaces. That would entail a substantial hike in the price of the building, which the customer may find unacceptable. However, even if sticking to the most traditional mode of construction (e.g., post and beam framing), a thought-out and intentional use of materials is still possible. Replacing regular timber, beams can be made of cross-laminated timber (CLT) or laminated veneer lumber (LVL), which makes it possible to manufacture beams with more complicated geometric shapes and larger dimensions (for example, as seen in Independent Place in London). Instead of uninsulated precast concrete elements we can have insulated concrete elements where it is possible to use carbon fiber reinforcement in the place of steel elements which mechanically link the inner layers with the outer layers defining the geometry of the structure, resulting in thinner walls. Similar results can be achieved by using vacuum insulation panels (e.g., Koda), etc .
Simple yet deliberate use of material can be seen in the works of the Chinese architect Wang Shu who created the Xiangshancampus and its Wa Shan guesthouse. There, he marries the traditional Chinese style construction techniques with expedient use of material―timber trusses, assembled by bolted joints, rest on steel girders, which in turn deliver their load on monolithic concrete walls and columns.
Architecture tends to be stuck in traditions. In order to achieve greater ‘net value’, to lessen the chance of later unwanted changes in the original architectural design (by a mediator/builder /customer), incentives should be found to stimulate architecture to develop and apply materials based on its own needs, as it is done in other fields of engineering. Whether such a shift in thinking could occur as a result of internal, natural and pragmatic developments or external factors, such as regulations (EU’s Buildings Energy Performance Directive requires all new buildings to be nearly-zero energy buildings after 2020), depends on what profit the stakeholders can see in the innovations.

KARL-EERIK UNT is an engineer who in his everyday work deals with the issues of product design, production technology and choice of material.
HEADER photo by BGT Studio. Estonian National Museum in Tartu, DGT Architects. The Concrete Building of the Year, 2016.
PUBLISHED in Maja’s 2018 spring edition (No 93).
Philosopher Hugh Mellor in his article ‘Artists and Engineers’ (Philosophy, Vol. 90, No. 3, 2015) defines the net value of a means as a function its intrinsic (artistic) and instrumental values.
A dilatometric thermometer is essentially a bimetallic strip. The difference in thermal expansion in two metals makes the strip to bend one way if cooled and the other way if heated.
ETFE has excellent optical properties and is highly resistant to degradation. Compared to the 90% transparency of the mineral glass, ETFE reaches 95% and, in addition to visible light, also transmits UV. The material has good insulating properties (R-value 16.4 W/m2K (comparable to 600mm glass wool) which gives it a significant advantage in the construction of greenhouses (over glass, PMMA, PET).

