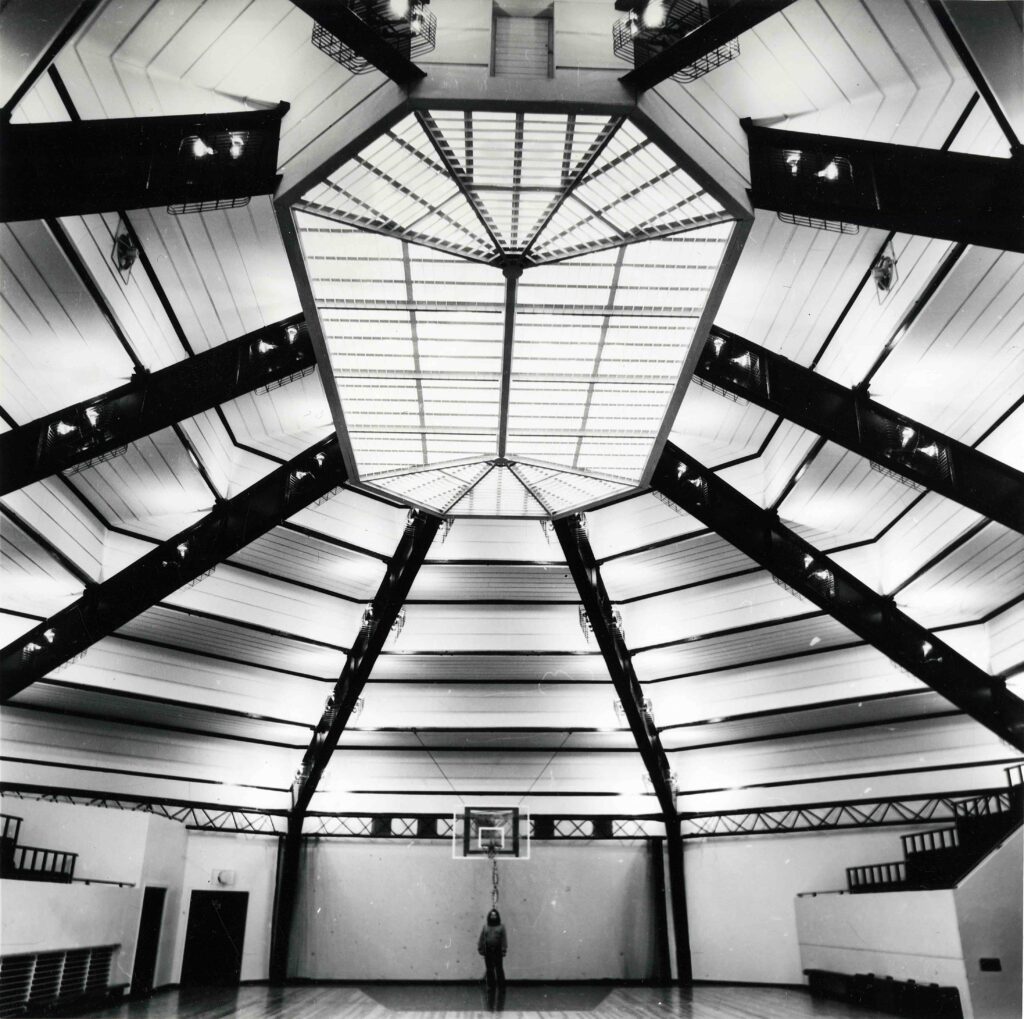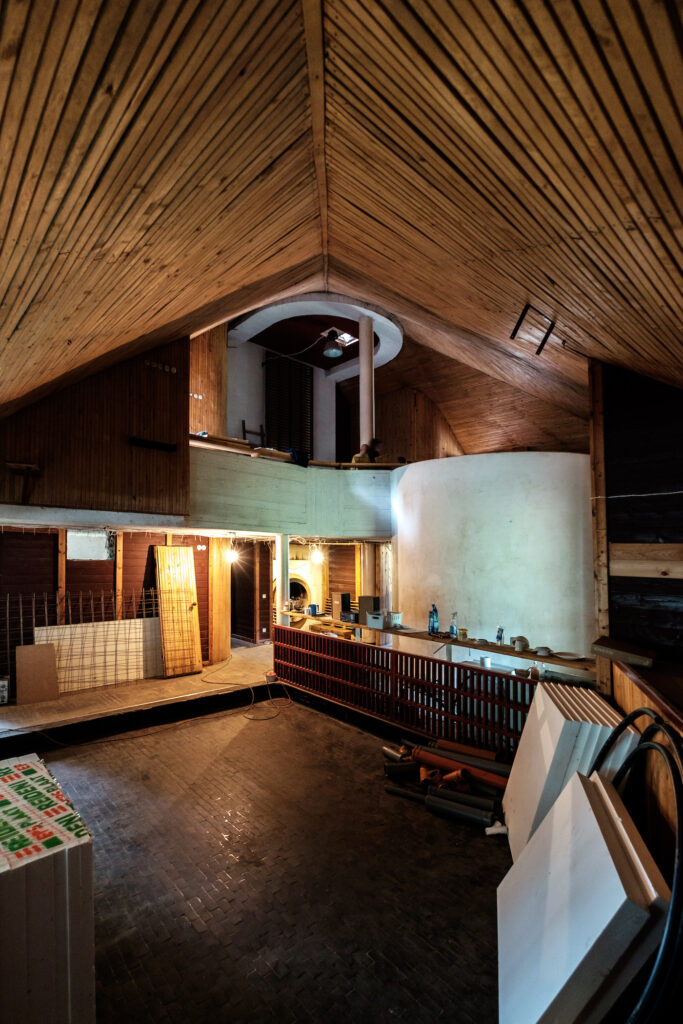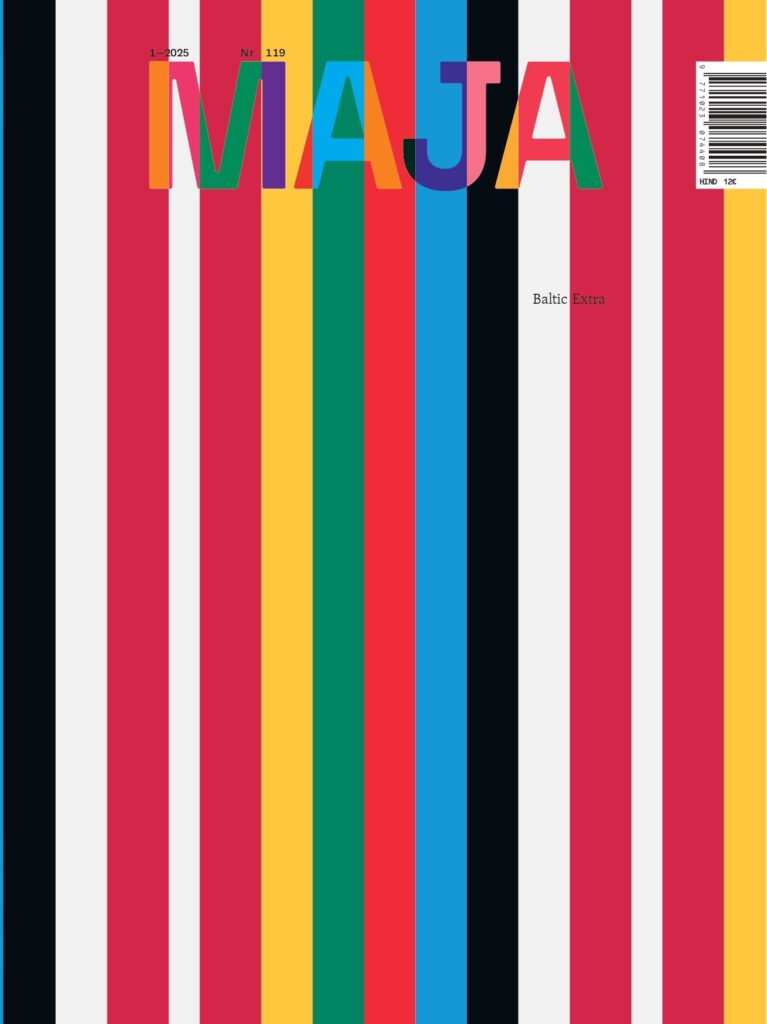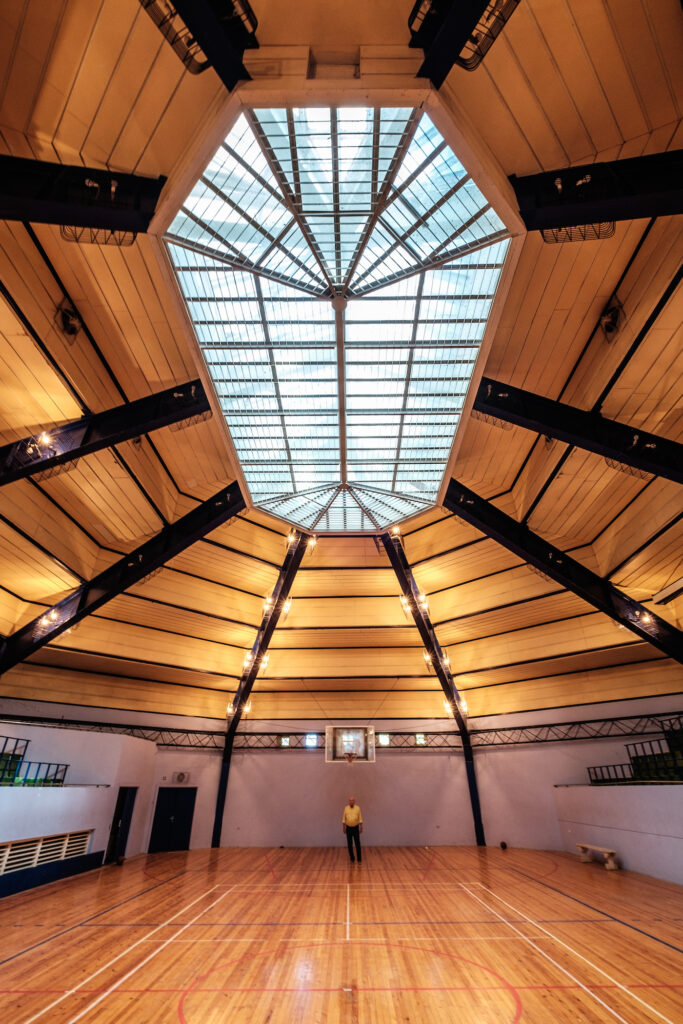
Interior architect Aulo Padar stressed the importance of natural light in all spaces in people’s use, which in the sports hall has taken a solemn central role complemented by the recessed artificial lights.
Aulo Padar revisiting the interior (2020). Photo by Päär-Joonap Keedus
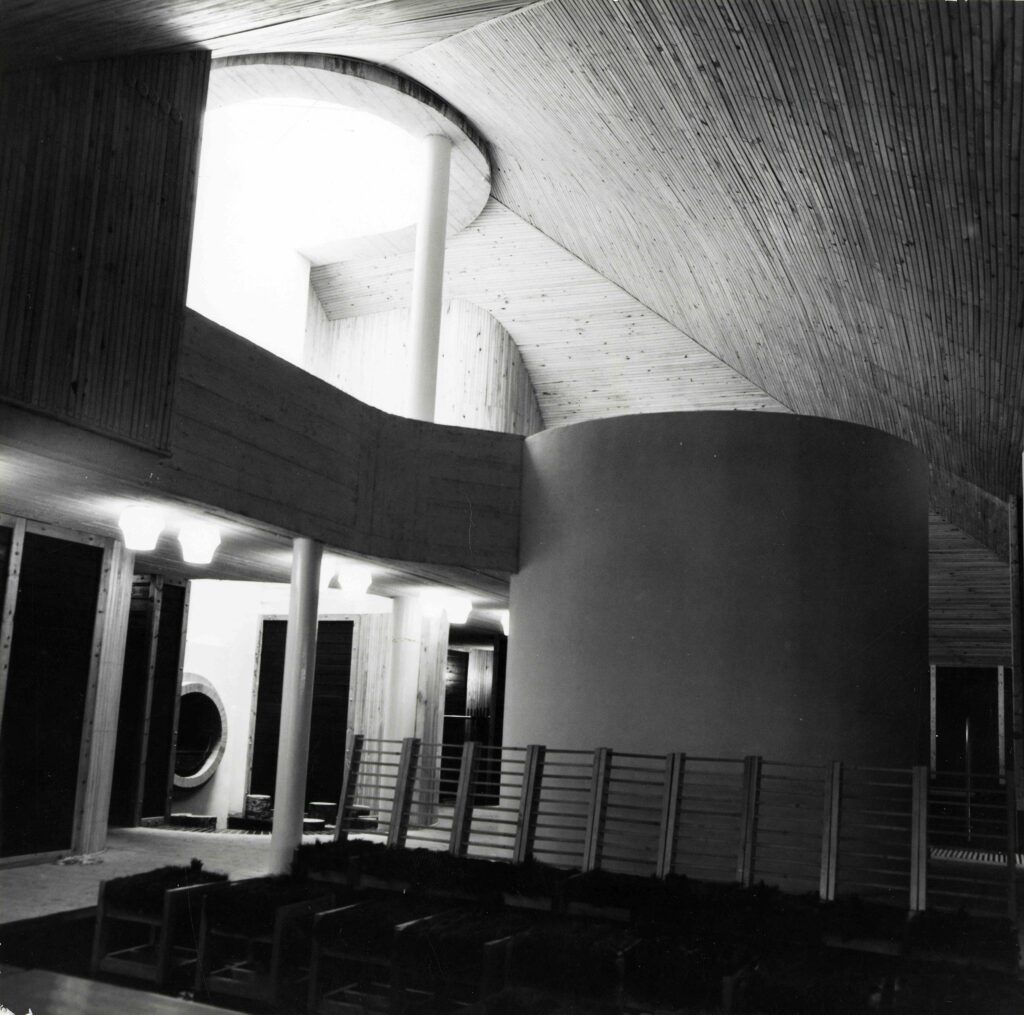
Tall concrete volumes provide privacy while the atrium with a sacred feel extending across all floors functions as the main source of light. The skylight and windows were bricked up when the building came to be used as a night club. Interior architect Aulo Padar remembers the two concrete slides that never received their plastic covers and were thus painfully imprinted on several brave persons’ mind. Sourse: Museum of Estonian Architecture.
HEADER: The administrative building of Rapla KEK. Architect Toomas Rein, engineer Jaan Port, interior architect Aulo Padar. Architect Leonhard Lapin (1977) after the opening. Source: Museum of Estonian Architecture.
PUBLISHED: Maja 101-102 (summer-autumn 2021) Sisearhitektuuri-eri

