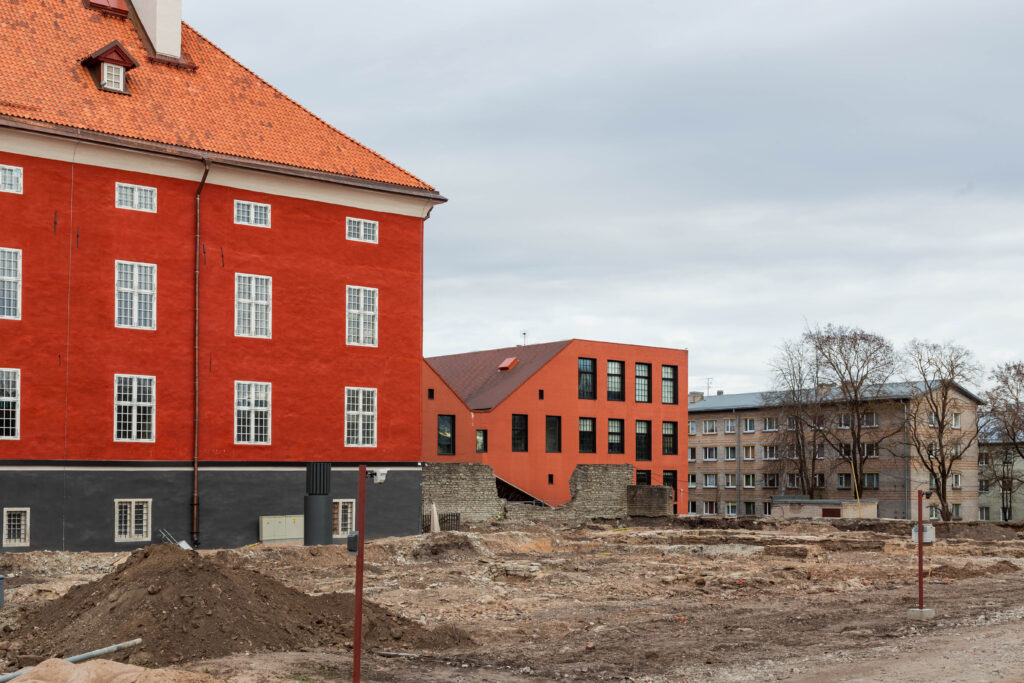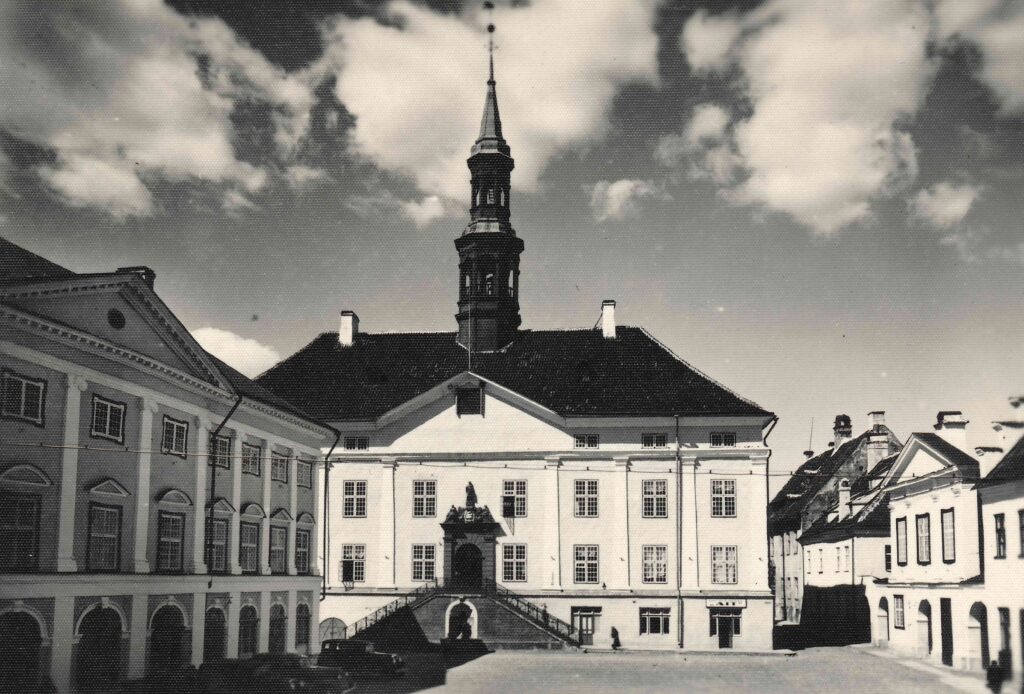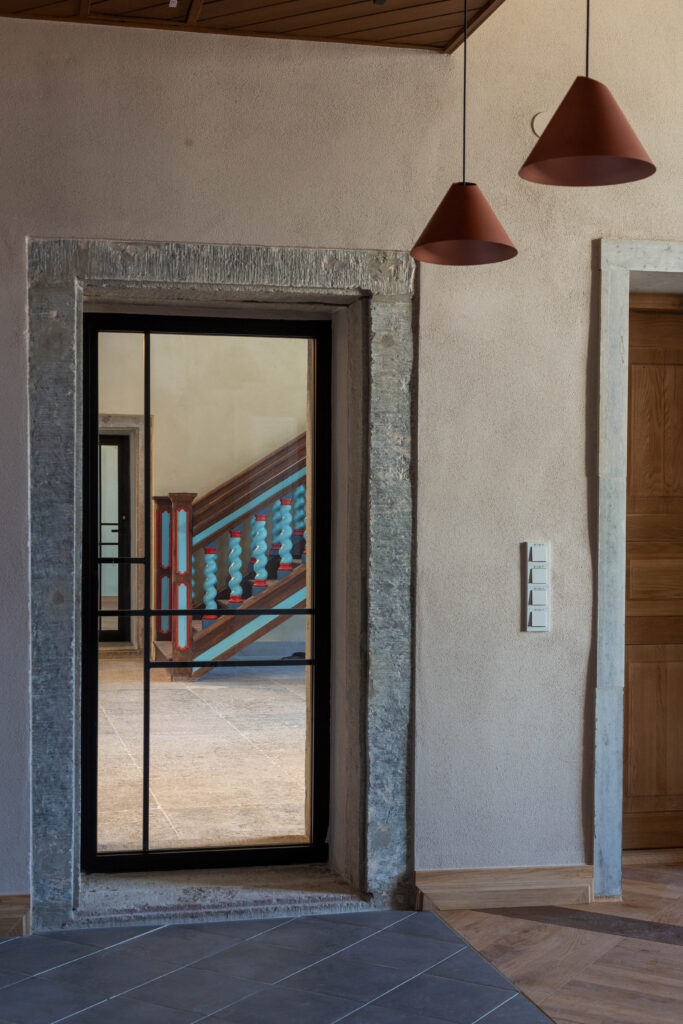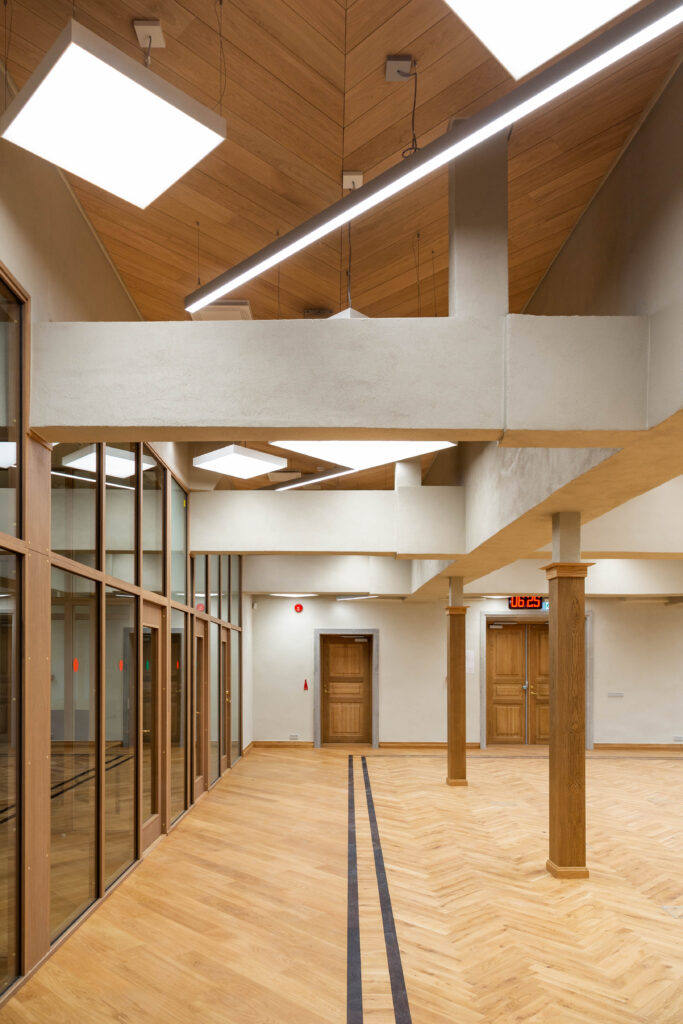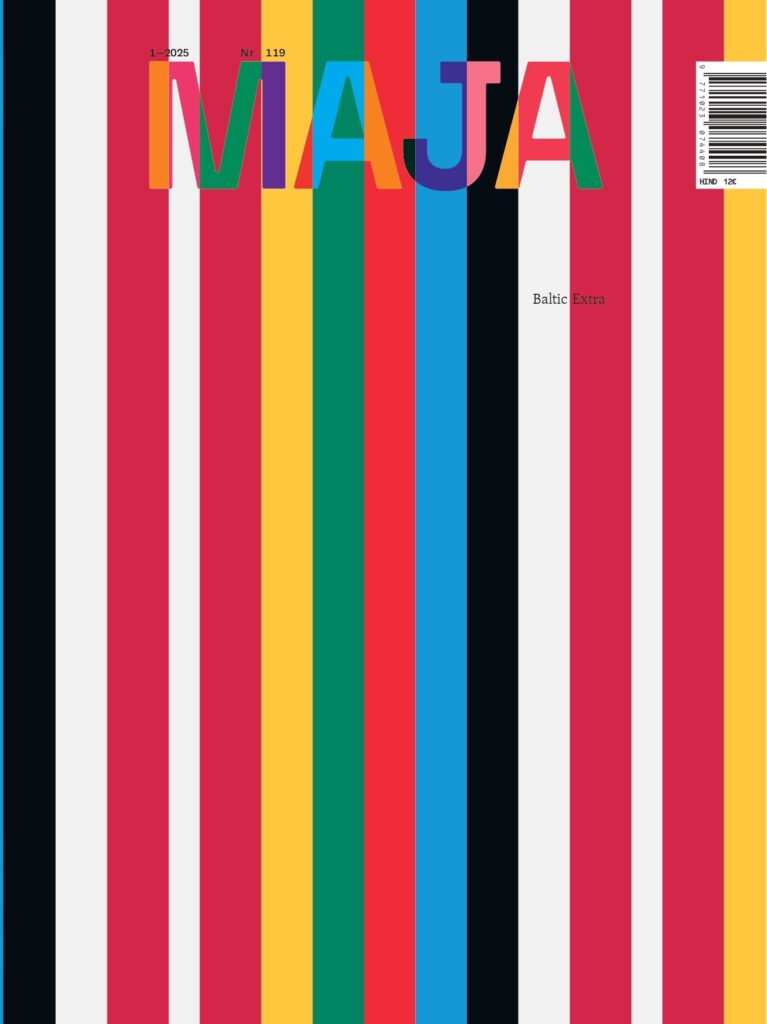A dumb witness for many years to the rich history and architecture of Narva on the wasteland bordered with Soviet brick apartment buildings, the Town Hall of Narva is about to be revived, Madis Tuuder accounts.
Having long waited for better times, one of the symbolic buildings of the city has finally undergone a thorough reconstruction and will hopefully regain at least part of its original function and substance allowing to keep it alive and running. With the renovation of the building, also the historical Town Hall Square was given a facelift.
Built in the second half of the 17th century during the heyday of Narva under the Swedish rule, the Town Hall was constructed together with the renowned Baroque buildings of Narva Old Town shaping the face of the city until the hostilities in 1944. When after the war, the ruins were not restored but almost entirely bulldozed, the Town Hall managed to survive. There have been many speculations as to why it was decided to rebuild the war-torn Town Hall, the most common of them claiming that as a former residence of the leaders of the Commune of the Working People of Estonia, the town hall of the earlier capitalist trading city was perfect for commemorating the quasi-state, symbolising the victory of the new noble ideology over the former enslaving one. After the completion of the reconstruction in 1963, the building with its new function was given a new name—Narva Palace of Pioneers named after Viktor Kingissepp. The external walls and exterior were reconstructed while the interior was given a simple barrack look typical of a Soviet school building. Only the entrance hall was restored in its historical style. Reduced to a random asphalt lot, the Town Hall Square in front of the building was renamed the Square of the Commune Members, with only a mousy Krushchevka apartment building replacing the former apothecary and the weigh house on the northern side of the square next to its senior neighbour. By late 1960s, the Old Town had become a drab bedroom suburb while the town centre was getting firmly established around Peter’s Square. Such a controversial, even grotesque space raising many questions upon first encounter in the former heart of the city has largely remained to this day.
The first attempt to bring new life to the Old Town was made in 1980 when a new spatial plan was completed under the leadership of Narva-born architect Elva Kilps with most of it concerned with the densification and completion of the sleepy and neglected Old Town. Kilps’ plan relied on the Modernist approach with no references to the pre-war town centre still lamented by the former locals. On the other hand, the idea of giving Narva back its history—if only in its physical form—lingered on in some circles, and in late 1980s when it was possible to talk about the fate of Narva in public, there were plans for the partial reconstruction of Narva Old Town. The project completed under the supervision of Hain Toss and Eva Laarmann in 1992 mainly dealt with the area around the Town Hall and the surrounding wastelands. The plan was to imitate the buildings at least externally with the given ideology supported also by the prevailing postmodernism in architecture and urban design. The first in the series was to be the reconstruction of the Stock Exchange Building on the southern side of the Town Hall Square. The work was begun in early 1990s, however, due to changes in the government regime and economy, it never made it past foundation excavations and the erection of the tower crane. Similarly, the grand plans to create life-size models of the rest of the Town Hall Square and the buildings in Rüütli Street never materialised.
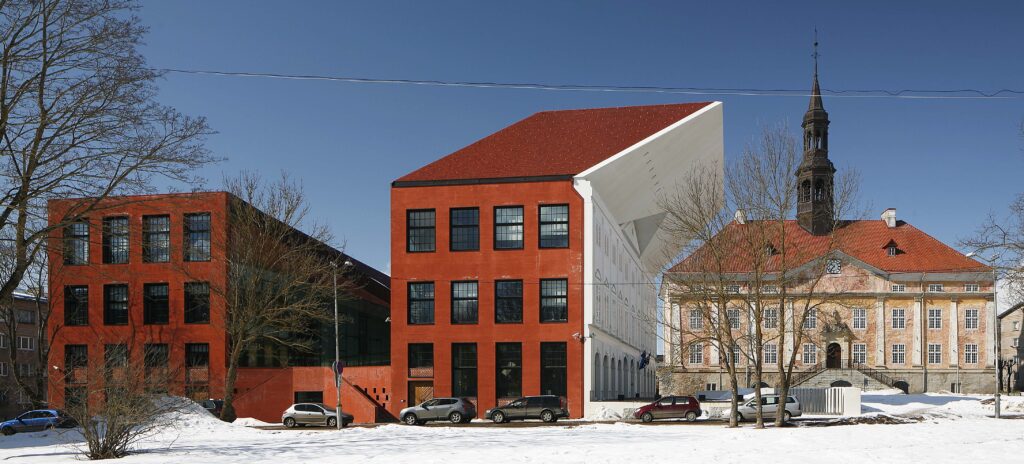
The first and largely successful attempt to bring life to this secluded and at times even abandoned area was the completion of the new building of Tartu University Narva College (established in 1999) on the southern side of the square in 2012 (by Kavakava OÜ). Something similar was attempted by the foundation Pro Narva established some ten years earlier with their donation campaign for granite pavers to re-surface the Town Hall Square. The given initiative, however, was cut short and came to be partially completed only this year as the few bought stones were integrated into the new project. Then again, the campaign certainly helped to draw public attention to Narva Town Hall Square and the Old Town at large, and with the completion of the college building marked by conspicuous and ambitious architecture, it gave a fresh impetus to do something with the empty Town Hall as well. All the developments led to the architecture competition within the programme ‘Great Public Spaces’ in 2017 (won by KOKO Architects) to transform the former heart of the Old Town including also a new solution for the wasteland behind the Town Hall, with the first stage of a new and modern public space—Stockholm Square—to be completed by the end of the year.
True, there had been attempts to revive the Town Hall also before the college building. The first project to turn the abandoned Town Hall into a multifunctional public building was completed in 2009 by architects Niina Mäger and Vaike Pungas. The given project was never implemented, and as also the client’s needs and wishes had changed, the amendments basically required a whole new project. The new solution by Zoroaster (architect Vladimir Orlov) completed in 2019 departed considerably from the initial plan both conceptually and ideologically. In the ideal world, the solutions for buildings with such historical complexity and value should be found by means of an architecture competition, which had also been the recommendation of the Estonian Association of Architects. As the project had been commissioned and completed earlier, it would have required an extra effort to explain the need for a further competition, especially as the existing project had got all necessary approvals.
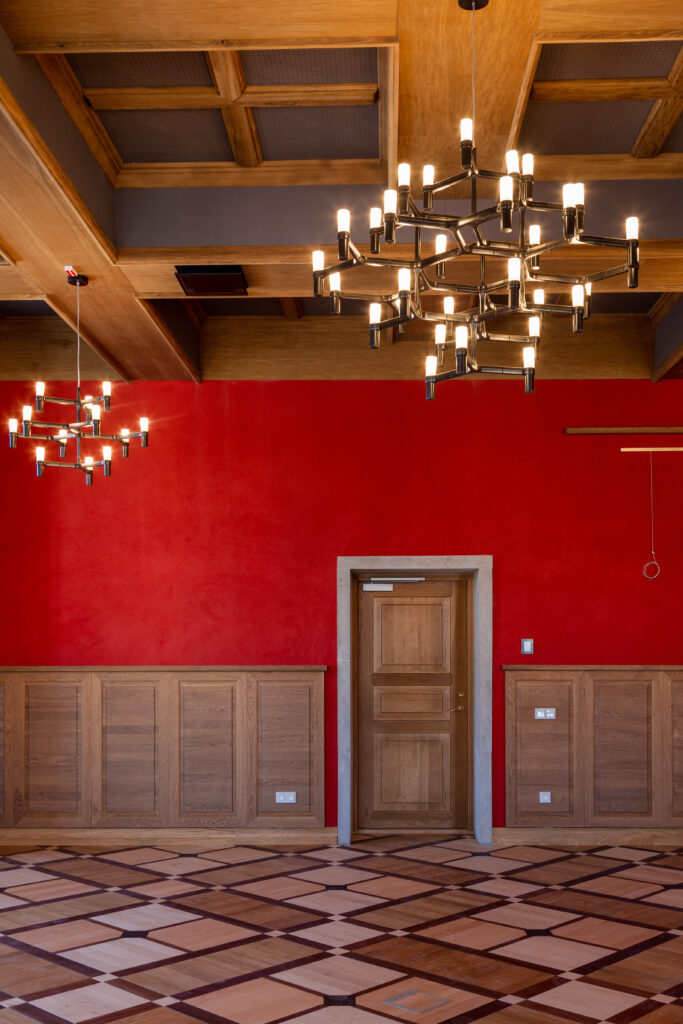
As the author of the new project left the ideas of the earlier version largely aside, the most complicated task was to find a new appropriate approach. There were numerous discussions between the client, architect and heritage protection specialists regarding the new visual concept of the building. It mainly concerned the interior that had not been preserved in its pre-war form and now required a complete revival also in its layout. The main question was if and to what extent the former impressions should be brought back—it would have been possible to deduce a lot by various pieces of information as well as analogy and this had been suggested also in the earlier version.
From the heritage protection perspective, such an approach would have seemed too speculative and probably also contradicted the principles implemented in heritage object renovation in Estonia, however, a compromise was needed. A happy medium was eventually found, with the look given to the central lobby in early 1960s preserved as an illustration of the restoration ideology of the time. The rooms in the south were given a modern and somewhat ascetic touch while the rooms facing the north combine modern features and historical implications in a more ambitious solution. A complete modern overhaul was undertaken on the third floor, accommodating the new council meeting room with its ceiling raised to the former attic. Regrettably, the combination appears excessively eclectic even though it was decided to leave out some of the showy elements and details during the construction. On the other hand, the new solution is somewhat calmer and more subdued than the earlier project, then again, whether it is ideologically more justified or not is another question.
The new square in front of the Town Hall is courting the old and the new as well. The initial project completed already in 2002 by architects Villem Tomiste and Veronika Valk as part of the Pro Narva donation campaign was now merged into the winning entry of the public space competition by KOKO Architects.
Together with the restored Town Hall building, the new square has a relatively dignified look, yet with enough modesty to allow the landmarks—Town Hall and Narva College—to amiably dominate the sides of the square. A touch of youthfulness and dynamism is added to the otherwise conservative look by a long curved concrete bench in the middle of the square providing it with a kind of frame. Together with Stockholm Square marked by visual strength and flamboyance, yet similar historical relevance, the two squares behind and in front of the Town Hall should create the synergy needed to bring new life to this long-suffering area in the historic heart of the city. If and to what extent the areas work together both visually and functionally, we will see after the completion of Stockholm Square.
The discussions on the urban development of Narva Old Town have lasted for decades. True, the directions of the development are stipulated in the comprehensive plan with the goals seemingly in place although not necessarily in agreement with the opinions of many locals and people interested in the city’s future. Analysing the current trends and earlier discussions, it seems that the most important and successful planners so far have been TIME and VOID. Both mental and physical. As a hindsight, it is of course debatable whether the failure and delay of all the Old Town revival projects have been positive or negative.
As we know, inaction in urban design or planning has sometimes proven to be priceless in value by allowing to reconsider various needs and situations and thus perhaps also improve the eventual spaces. Obviously, it does not always ensure the ‘right’ time or ‘right’ decision either.
As far as Narva is concerned, we should be grateful to urban designers of 1960s for leaving the Town Hall alone in the midst of an open field without surrounding it with dull apartment buildings although the plans for that had been made. Leaving aside the question ‘What would have happened if the Old Town had survived?’, we could also see the barrenness and neglect around the Town Hall in a positive light as it has now provided us with the unique opportunity to create a new high-quality environment that will have its own story to tell and times to illustrate.
Much like the neglect and abandonment did when dominating the historical centre of Narva for decades. This will now be done by all the above-mentioned places together. Stockholm Square has not been given the floor yet but it is only reasonable to assume it will have a dense and respectful dialogue with its neighbours. The conceptual tension between the serious and silent old Town Hall and the college building brilliantly reflecting the history has been clearly perceivable on the square already for a decade. I suppose giving cities with such a fate back their history, whether only physically and spatially, is not possible without tensions.
MADIS TUUDER studied Cultural Heritage and Conservation at the Estonian Academy of Arts. Currently, he works as heritage protection inspector at Narva City Government.
HEADER photo by Gregor Jürna
PUBLISHED: Maja 112 (spring 2023), with main topic Moratorium

