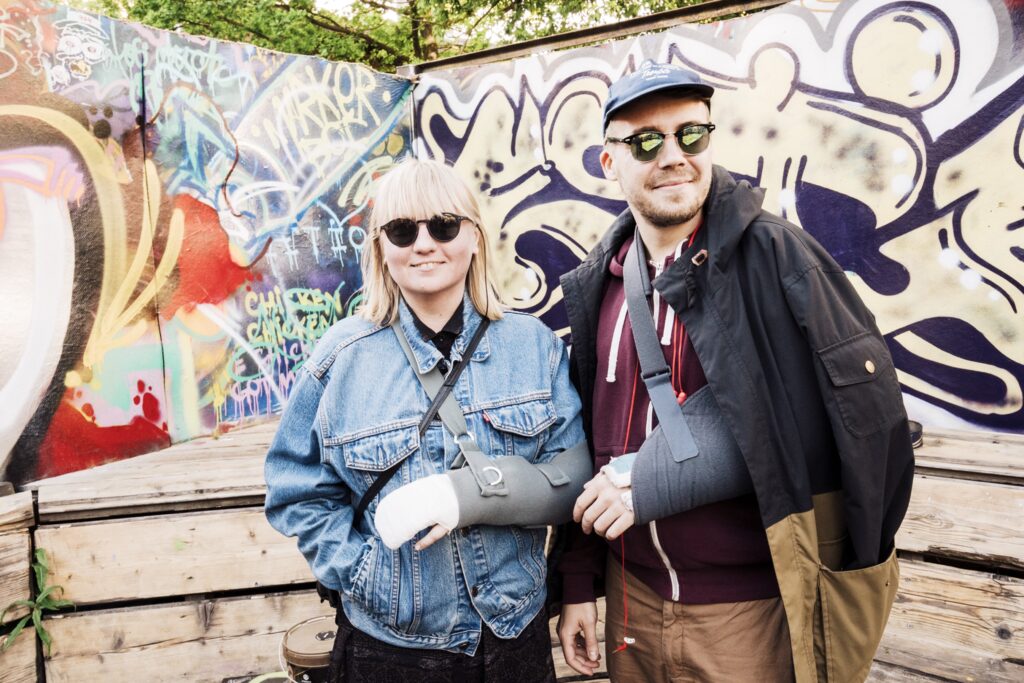BALTA
Ping-pong-ping-pong sounds the ball, flying back and forth across the table. A quiet backyard area untouched by the wind permits the game to become faster and faster. Part of the audience is preoccupied with the game, others are deeply engaged in conversation. More and more guests arrive. A metallic screeching sound accompanies somebody opening the gate from the side of the street; people enter knowingly into the little hidden yard, skilfully push the gate shut, and either join the buzzing conversation or walk directly towards the indoor space. Behind a double-sided iron door with flags of the Estonian Soviet Socialist Republic and the United States draped side-by-side, covering its windows, are comfy caféarmchairs, sofas, coffee tables, a bar, a freezer, locals and guests enjoying life. A basketball hoop has been installed in the backroom, a TV, a piano, a soft couch, a boxing bag. Different shelves, construction materials, cans of paint and other items, uncategorised; arranged without explanation. A great old linden tree growing in the dim corner of the room makes its way through the roof. In the adjacent room, metal frames for silk screen printing, pots, papers, notebooks, a printer, extension cables, aerosol spray paint, sound mixers, loudspeakers, acrylic paintings, posters, a large board with organisational notes written on it, pillows, hangers, T-shirts, digital and analogue technical bits all catch the eye.
Balta is a hybrid of a silk screen printshop and a bar for close friends. Its spatial use and construction logic is closely tied to its founders and changing needs: it is a place whose structure is a co-creation of the entire community. To best describe the project architecturally, it is reasonable to regard the establishment as a flow; an accumulation and recycling of materials. Such a dispersion of authorship and, above all, a material-based point of view is rather a matter of spatial aesthetics, one that provides a visible, perceptible experience of sensuosness and physicality. How is a community bound to its space?1 This question is central to one of the founders of Balta whose diploma thesis at the Estonian Academy of Arts this year was a research paper on the formation of the establishment. That question, along with some others, is also at the core of the given essay.
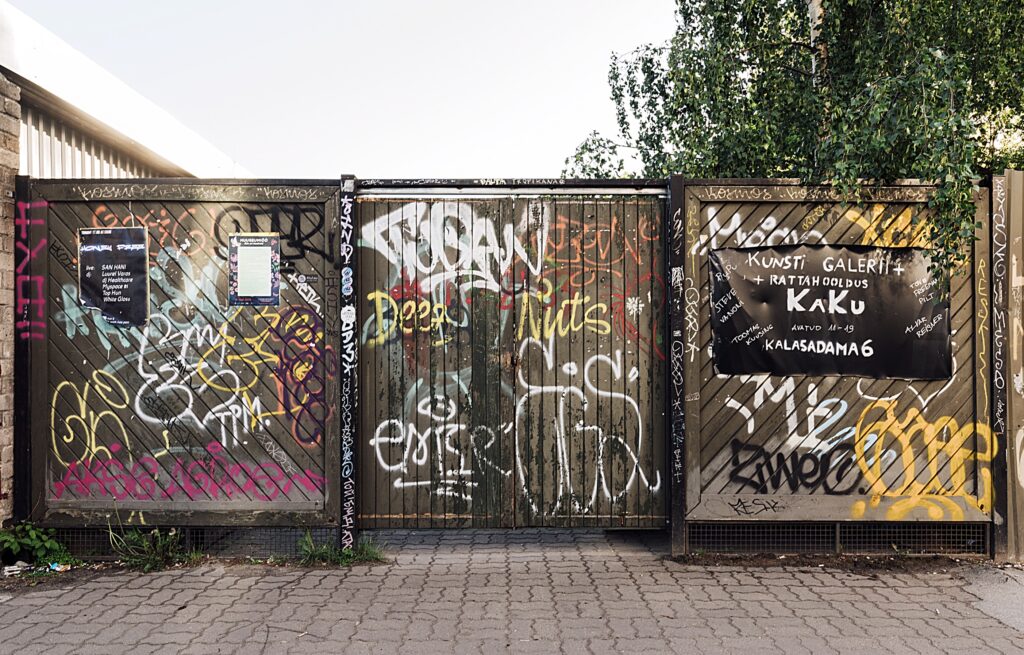
COMMUNITY
Located in the middle of the whirls of gentrification in the Balti Jaam railway station and Kalamaja district in Tallinn, where capitalist undercurrents seek unprecedented experiences to profit from, Balta is a site both as a place and a building. The construction and planning phase in a traditional free market economy business model is short to keep loss of rent profits minimal. The purpose of short deadlines is to finish the building and open to the public quickly. A grand opening ensues; an employee is hired to tend to the guests, as expected. The quality of construction and interior design are important factors that create the mood that provokes guests to spend, to a larger or lesser degree.
Balta was set up in a former bottle return centre that had originally operated as a silk screen print studio and gradually expanded into a shared space for work and leisure. It was originally founded as a community without a work schedule, delivery chain, coercion or personal gain.2 Although by now there is a bar that accepts the euro, the original free spirit and mood remain, appreciated clearly by all the founders and guests.
It would seem pertinent to consider the term “community“ for a moment. One of the focal ideas of a community is the blurred line between private and public space. It is held together, not by kinship ties, but by a group that voluntarily share, organise and sustain a space amongst themselves, changing it when necessary in accordance with their needs and interests. Throughout history there have been attempts at architectural projects tightly bound with space and the communal way of life. In the 19th century, Charles Fourier tried to physically centralise so-called phalansteries, or self-sufficient dwelling and production units, under one roof. A phalanstère blurred the lines between a public sidewalk, a private living room, a collective work space and even the traditional man-woman marital relationship. The excessively idealistic ideas of Fourier were too definitive and radical at the time to have found support.
A century later, a similar idea of living, working and spending free time conjointly was adopted by the revolutionary Soviet Union, where architect Moisei Ginzburg led the construction of one of the most avant-garde buildings of the 20th century – the Narkomfin apartment building in Moscow with shared kitchens, washrooms, children’s daycare and gardens, fine-tuned by a library and a gym. Despite the fact that such a utopian edifice was actually completed, it did not become the utilitarian centre it had been devised to be.
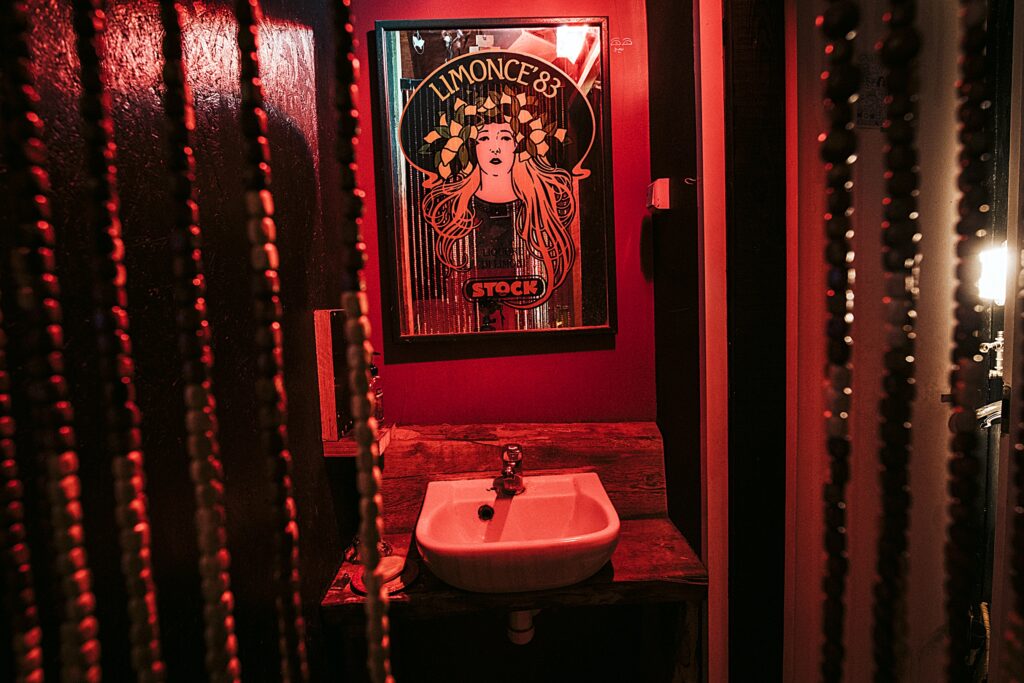
One of the most consistent and evident examples of a symbiotic relationship between a community and a space is a cloister. A monastery or a nunnery can be open to a visitor who is willing to share and follow the assumed and clearly defined behavioural rituals, and contribute by performing daily routines temporarily, without fully becoming a member of the community. The vegetable garden, the kitchen, the workshop and the chapel are all designated spaces, allowing for respectful involvement in the rites and other functions. Compared to the previous examples that were rather revolutionary in nature, the remarkable aspect about a cloister is its formation into a distinct architectural canon that evolved over a very long time period.
Let us look at some properties of Balta in light of the aforementioned examples. Balta is not a utopia whose structure would rest on distinct authorship or be dictated by behavioural or construction rules. A community springs from mutual interests that are not defined in advance, but which emerge over time, or on the contrary, which have not developed (or will never begin to develop) into a full entity. On the other hand, a community is deeply connected to space – dependent on its possibilities and limitations, its structural logic and therefore its aesthetics, which in turn mirrors the community itself as well as the wishes and desires of its visitors. One of such desires is namely that blurry feeling when the private living room of an individual opens to the broader public – a feeling where private and public spaces merge, the split between strange and familiar is closed and it is possible to behave comfortably and publicly at the same time. Even the most complacent petit bourgeois whose comfortable home and calculated work schedule do not mesh well in all likelihood is able, between the walls of Balta, to allow themselves a degree of freedom, frolicking and surprise, probably exceeding their own known limits. This is the feeling that the currents of gentrification try to emulate as well as they can on the sweet couches of a cafeteria or on DIY-type bar seats, but this feeling is aesthetically complicated and mentally impossible to achieve. “Living room vibe. Living Room. Live & let live.”3
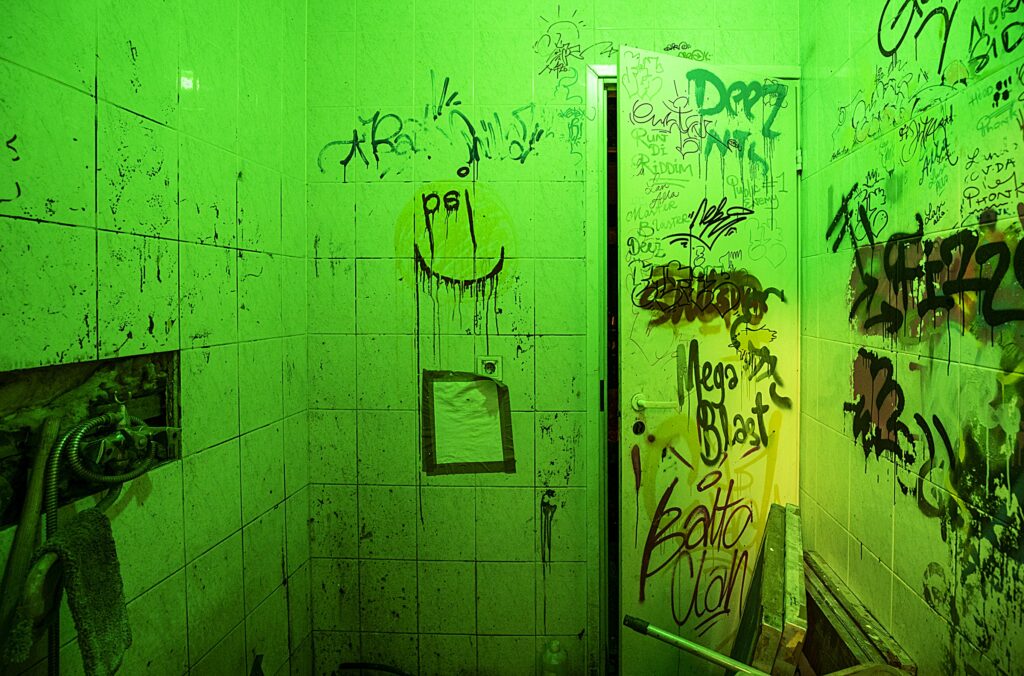
CONSTRUCTION
Until there is an authority figure behind authorship or an established ruleset, the most intriguing mental quality prevails both conceptually and spatially – appropriation. The building need not be completed by the time of the opening – it can adapt on an ongoing basis, be open nonstop, then closed, slightly unfinished, a little bit ready. Waiving profitability and the need for capital, it is possible to find enough second-hand and recycled construction materials and resources to creatively shape space as needed. Coffee grounds can be slammed on the walls as plaster, the old floor boards from a local Tondi middle school make an excellent new floor, the “new” bar is actually from another bar, just adjusted to fit. Everything is designed and built with one’s own hands; only screws, varnish, OSB boards are bought, and the entire city is one giant mall for recyclable materials. An excerpt from a list of construction works from February, 2019:4
The bar will enlarge the interior door
The bar will open a second “empties slot“
The bar will tear down the old plaster ceiling
The community will start installing the studio floor
The bar will plane the oak boards at the Estonian Academy of Arts workshop
The bar will install the floor
The bar will polish the floor
The bar will clean the bar ceiling of lime residue and install a dust barrier
The studio will insulate under the eaves
The bar will insulate under the eaves
The bar will compose a wall panel out of artworks made on the timber plates below the roof ridge
The bar will have new electrical cables run into its rooms
The studio will decorate the studio
The bar will compile a decent DJ-set: laptop, mixer, cdj, aux, vinyl
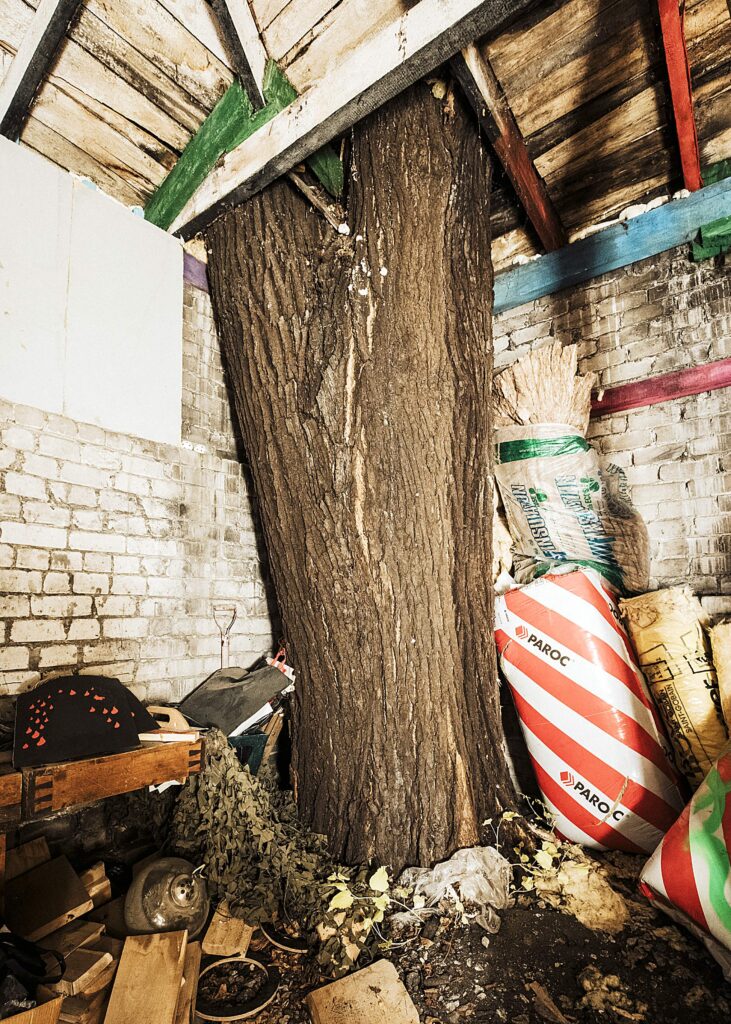
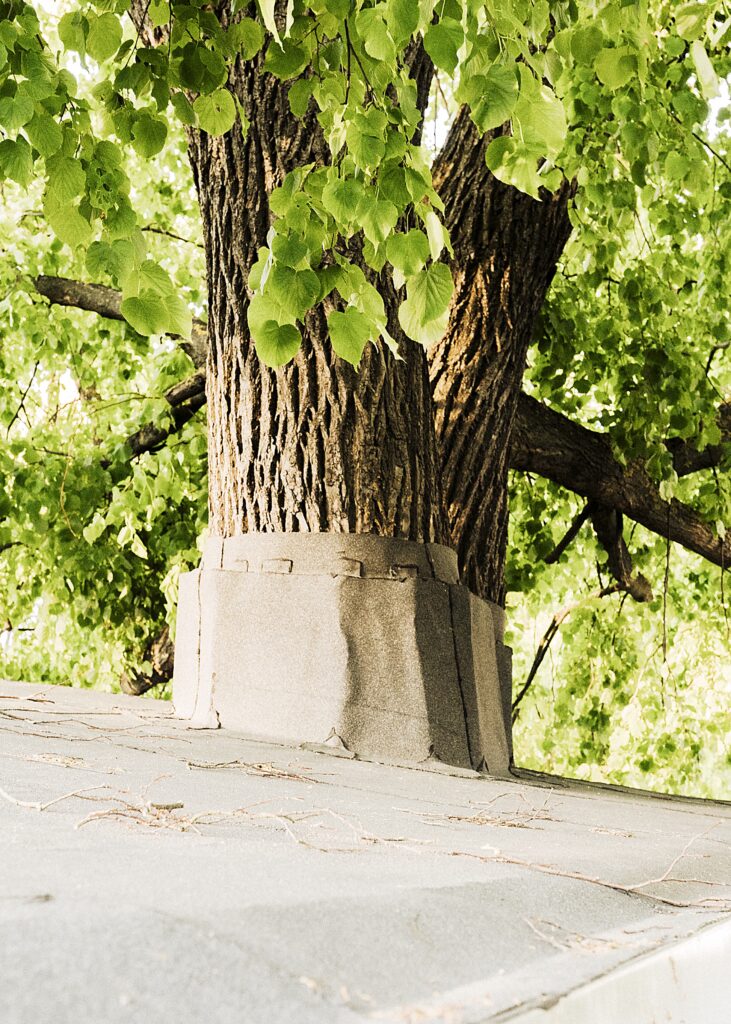
One keyword for such a construction principle could be “direct action“, juxtaposed by a more familiar modernist “calculated action“. Next to a planned and an expected act, a direct act would seem short-sighted, yet necessary and sufficient in the moment. A different type of aesthetic emerges from a building principle like this, one that is unorderly, irrational and dirty next to modernist spotlessness. Someone has cut a hole through the wall because they simply had to get to the other side of the wall. The size and quality of this aperture may be influenced by existent door slabs, tools, or just the handy skills of the individual needing the door opening and doing the cutting. The French anthropologist Claude Lévi Strauss’ idea of bricolage would seem a relevant and suitable illustration for such behaviour. A ‘bricoleur’ is someone who uses resources at hand, instruments they can find in their immediate vicinity that have existed there beforehand and have not been intended for use on tasks they are now about to be tested and trialled for.5 Lévi Strauss makes a contrast between a ‘bricoleur’ and a scientist (such as an engineer). He finds that, whereas an engineer’s job is based on his accredited profession that allows calculating a distinct and precise solution for each separate project, a‘bricoleur’, on the other hand, would be confined to work with an extremely restrained set of resources. The bricolage way of working would transcend project boundaries with objects, materials and solutions completely unrelated to one other.6
Returning to the type of aesthetic that follows so-called direct actions, it is no surprise that the lack of specific authorship and the irregularity, irrationality and dirtiness of it offers the kind of pleasure and sense of liberation that the guests of Balta experience, either knowingly or unknowingly. In a broader sense, direct action refers to protests that seek to change material conditions directly rather than through governmental politics, which are perceived to have failed or to have been inadequate.7 Bricolage-like piling, testing and recycling of materials, despite their belonging to the category of either construction, decorative or commodity materials, is an example of space that annuls scientific and legal paradigms and creates a whole new type of value. It is these small direct actions, such as cutting a door opening when needed, or more-or-less insulating the roof around the linden tree that grows through it, that constitute a micro-protest and evasion of construction norms and standards that no one is likely to go through with at their own home, yet may find worthy of sudden and unexpected spatial and sensory appreciation. The most critical question here rises again about the desires of the visitor of the Balta institution – are they consuming the place as a weekend luxury item, with simmering illusions of themselves as rebellious avant-gardes of the counter-culture, or is Balta a sacred haven for a sense of community and self-determination?
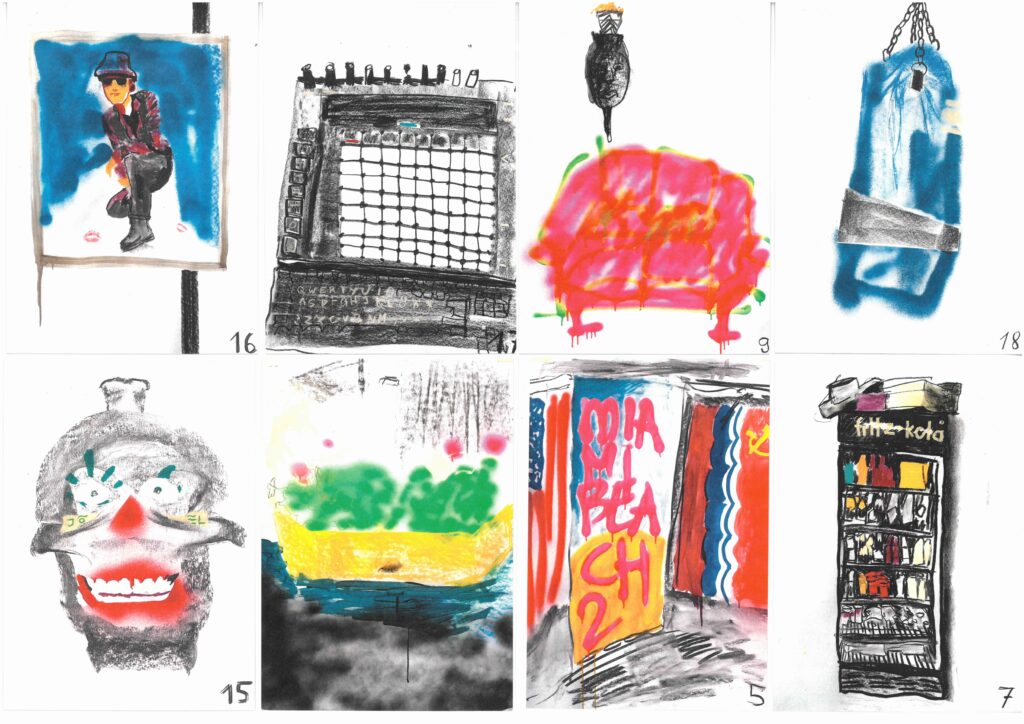
PARTY
Community as a simile for joint property, and may evoke repulsion in many, as it associates with the Soviet Union, where it was namely the blurring of the line between the private and the public that carried a muting effect, instilled by the big brother surveillance apparatus. Yet, an even closer parallel can be drawn between Balta and the cradle of capitalism in 1970s New York, where Andy Warhol’s studio became the place where a wide circle of friends could rest, work and party together. The place got its nickname “The Factory“ from the immense amount of paintings and films that originated there, and ultimately became one of the counter-culture centres against the US consumerist wave. Furthermore, the studio of The Factory was itself a found object – an unused loft with a cheap rent price, inside which objects found from around the city – from sofas to empty cans – were reused for both daily life functions as well as creative works. Warhol regarded materials and the opportunities that came with them as a continuous flow and abstained from categorising them according to luxury, functionality, technicality or tactility.8 He rehabilitated garbage left over from a lavish consumerist society by imbuing it with unexpected value and aesthetics, allthewhile everting the newborn capitalist middle class idealisation of comfort where, in the eyes of the wider public, progressively valuable items became obtainable for they who worked to earn money. “Just because people throw it out and don’t have any use for it, doesn’t mean it’s garbage,“ he has said. It makes one consider how the controversial spatial and visual culture that once came from those rooms and garbage is now being used as commercial tools for loft developments in the rapidly growing Tallinn Kopli district and atmosphere items on the walls of downtown smoothie bars.
Using The Factory as an example in the context of this essay is not to compare levels of originality, since similar creative environments have been cojointly established prior to and after that. On the contrary, different decades and locations have brought forth a need for such co-creation. This claim is supported by the number of creative visitors, who are drawn towards an unregulated environment, a chance to improvise and meet other like-minded people. Many notorious bands passed through and many cult films were made at The Factory. An observer without a particular sensitivity is likely to view the whole thing as one endless party, but the reason for this impression is literally the dispersion of boundaries between life, work and leisure, and feeling comfortable in yourself amidst all of it. The following excerpt from the research work on Balta in Kalamaja district would probably also describe the Factory in 1970s Manhattan:
Friends came and went constantly, some were drawing, everyone was relaxing. Silk screen prints were being made in the bar rooms. There was office work. Experimenting with music that eventually grew into an amateur studio. /…/ A bar without a barman was born, work that did itself. A model from which someone tending to another had been erased. No cash register, work schedule, delivery chain, capitalism, self-gain or any kind of forced existence. This communist idyllic creation was enchanting as an idea, but there were some downsides to this enthralling space for letting go: floors and water closet often not so clinically clean, uneven assortment and poorly predictable opening hours.9
Balta offers a chance to converse on the topic of diffused joint creation, unplanned construction, uneven quality of space and liberating spatial experience. It is clear that various blurry principles could never resonate with the lawful building regulations and behavioural norms, yet they may contain implicit and novel values embedded in existing or newly appearing communities and their visitors. Architecture and urban planning are prevailed by design principles that domineer over space, or commerce that dominates planning. Resources usually invested in single authorship could be redirected to the potential of joint creation where, instead of the fast and ever-changing commercialised innovation, we could find a community living and caring about its daily life.
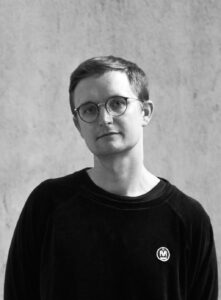
ROLAND REEMAA (1987) studied at the Estonian Academy of Arts and at the Delft University of Technology. He has worked as an architect and teacher in Estonia, the Netherlands, USA and London. In 2016, together with Laura Linsi he founded the practice RLOALURNAD to study everyday complexities across the city and the countryside.
PHOTOS by Johan Huimerind.
PUBLISHED: Maja 98 (autumn 2019) with main topic Author
1 Eri Rääsk, What is that place where heaven meets earth? – Bachelor’s thesis at the department of interior architecture at the Estonian Academy of Arts, 2019.
2 Ibid.
3 Ibid.
4 Ibid.
5 Janek Kraavi, Post-dictionary 6. Bricolage. – Sirp. 6.9.2012.
6 Claude Lévi Strauss, Chapter ONE. The Science of the Concrete. – The Savage Mind. University of Chicago Press, 1962.
7 Spatial Agency – Djrect Action – Spatialagency.net.
8 See Iñaki Ábalos, The Good Life, A guided visit to houses of modernity. Park Books. 2017.
9 Eri Rääsk, What is that place where heaven meets earth? – Bachelor’s thesis at the department of interior architecture at the Estonian Academy of Arts, 2019.

