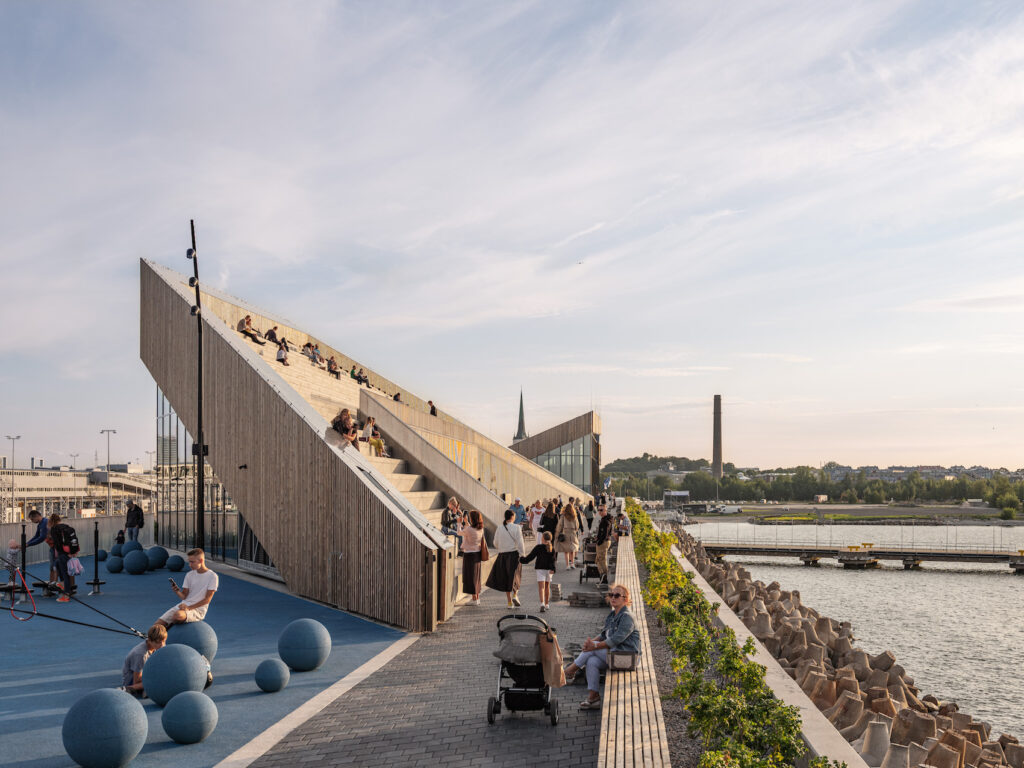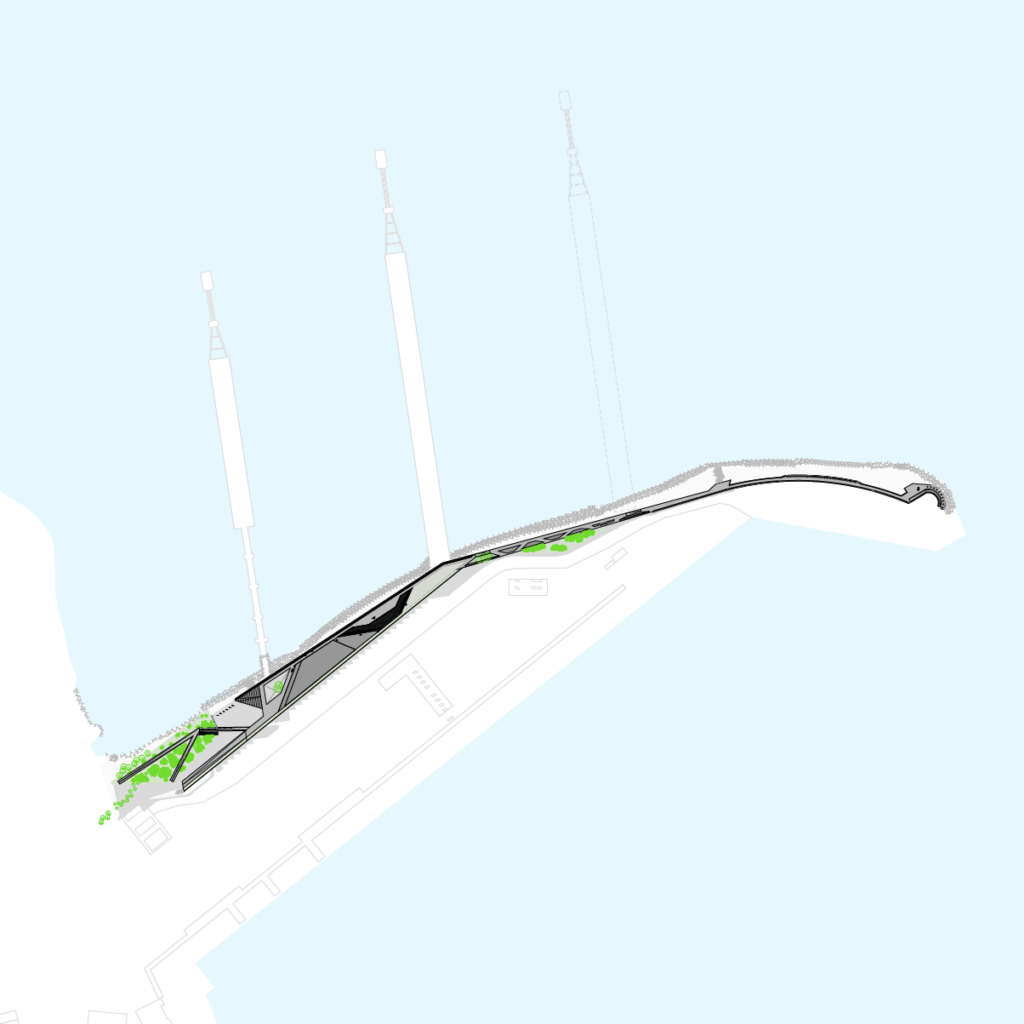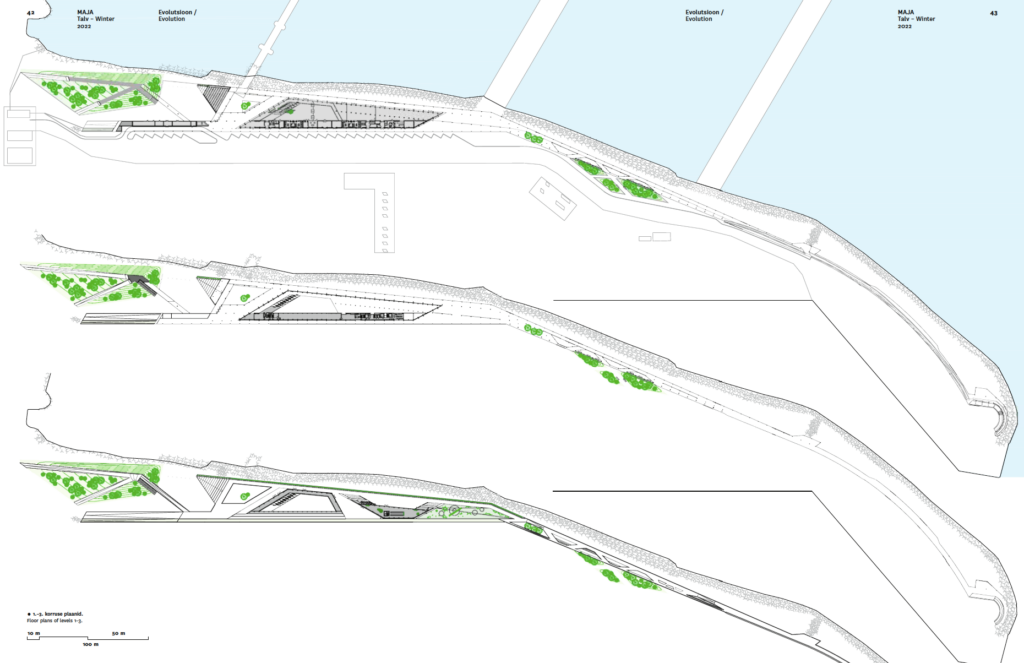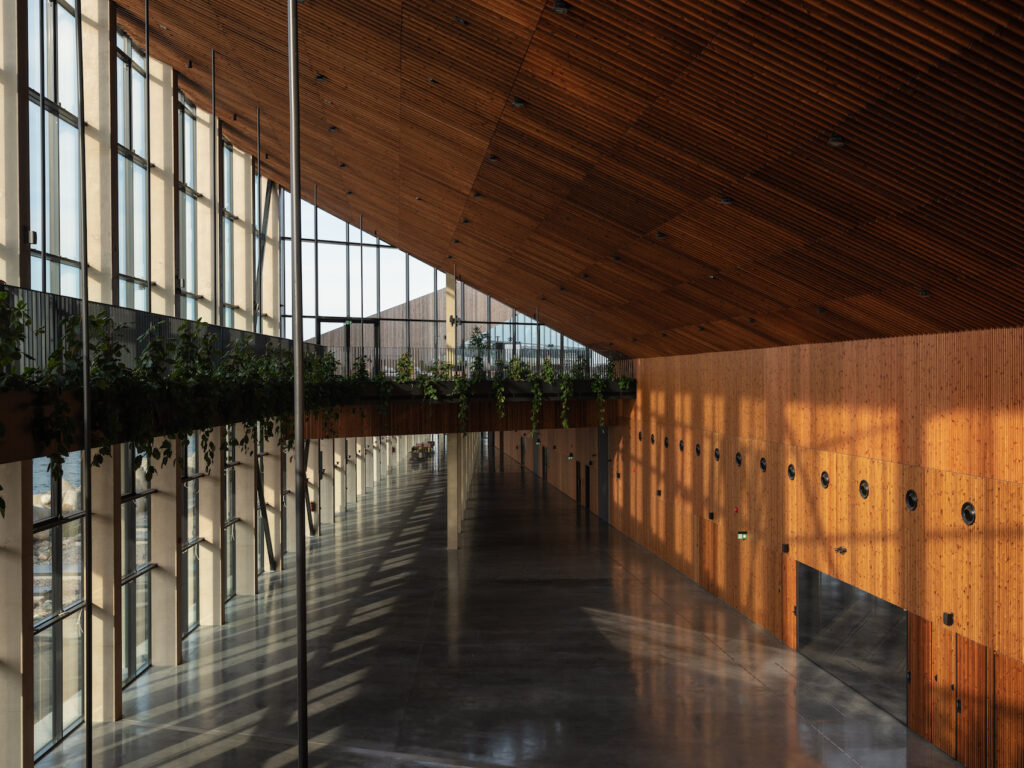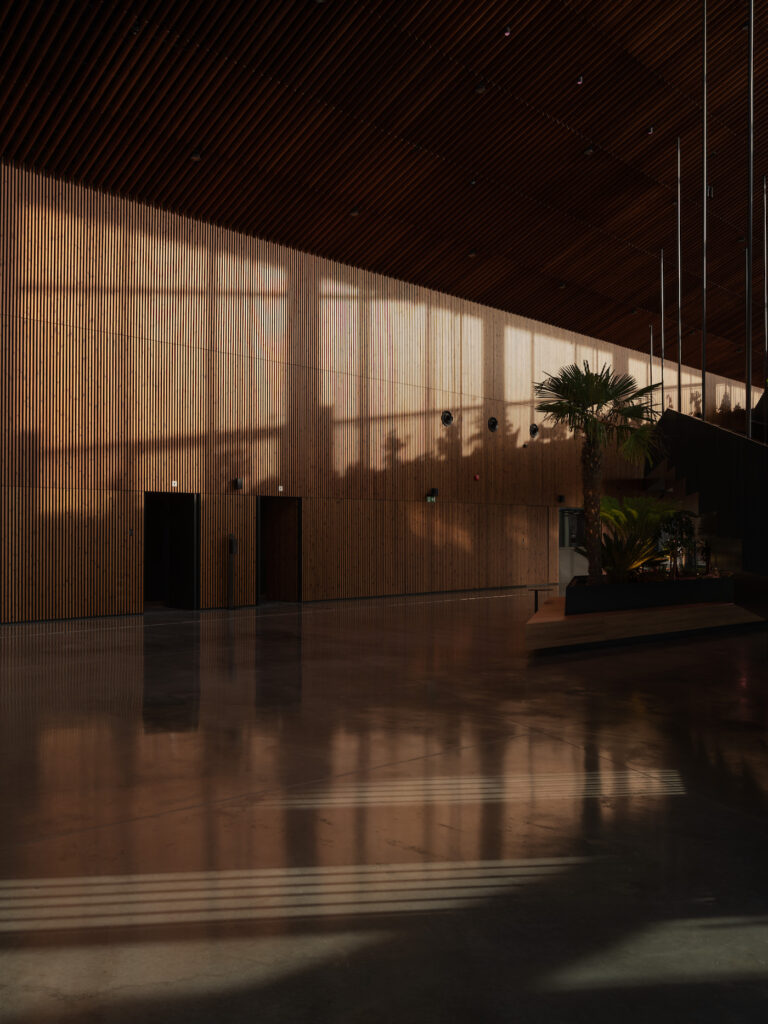TALLINN CRUISE TERMINAL
Location: Harbour of Tallinn, Logi Street 4/2
Architecture, interior architecture and landscape architecture: Maarja Kask, Ralf Lõoke, Ragnar Põllukivi, Marja Viltrop, Margus Tamm / Salto, Villem Tomiste / Stuudio Tallinn, Maarja Gustavson / Polka
Engineering: Sweco projekt
Commissoned by: Tallinna Sadam
Constructed by: YIT Eesti
Total area: 4182 m2
Project: 2014…2018-2020
Completed: 2021
Awards: The Grand Prize 2021 of Cultural Endowment of Estonia in architecture,
The Architect Award 2021 laureate of Estonian Association of Architects
Tallinn is an old harbour town, connected throughout the centuries to the global network of port cities around the Baltic Sea.
Today, the coastal cities of the Baltic Sea are attractive destinations for international cruise ships. Tallinn has excelled in the competition for this lucrative business—so much so that it has sometimes strained the patience of residents of Tallinn Old Town and those who work there. After the Covid pandemic, however, there will perhaps be renewed appreciation of tourism and the buzz and income tourists bring.
Cruise ports are often located far from city centres. Cruise passengers disembark from the gigantic ships into dismal parking areas for shuttle buses, where tents have been set up to provide shelter and sell services and souvenirs. Such harbour areas are typically characterless intermediate stops on the way to the actual tourist sites.
To a foreigner, who nevertheless regularly visits the city, the area between the Tallinn Old City Harbour and Old Town is somewhat confusing—rather like a miniature Detroit split up by the car parks and streets between the sea and the unique medieval Old Town. On the other hand, the harbour is located close to the centre, which makes it a valuable resource and opportunity, as well as a differentiating factor among other Baltic coastal cities. In the future, this area could develop into an upscale district much like Hafen City in Hamburg, taking full advantage of the harbour ambience and proximity to the city centre.
In Helsinki, old port areas have been reclaimed especially for residential use, and projects are underway to build office properties that also provide a mix of everyday services. Of the other Nordic capitals, Oslo in the development of its port areas has focused on a diverse building stock, with high points including cultural buildings such as the Opera House, completed in 2008, and seaside promenades that offer attractive outdoor areas by the water as well as quality architecture.
Tallinn and its busy port now have an excellent opportunity to find their own solutions for developing the seafront.
The new Tallinn cruise terminal provides one such solution for the future. The new terminal is not just a building, it is above all an urban act, showing the way to and perhaps even anticipating the integration of the harbour and the entire seafront area. It is well known that people’s everyday lives are ultimately the most valuable and interesting attraction for visiting tourists. The new terminal now draws the people of Tallinn to enjoy their daily lives, especially their precious leisure time, right by the cruise ships visiting the city. Here, the local community encounters the wider world.
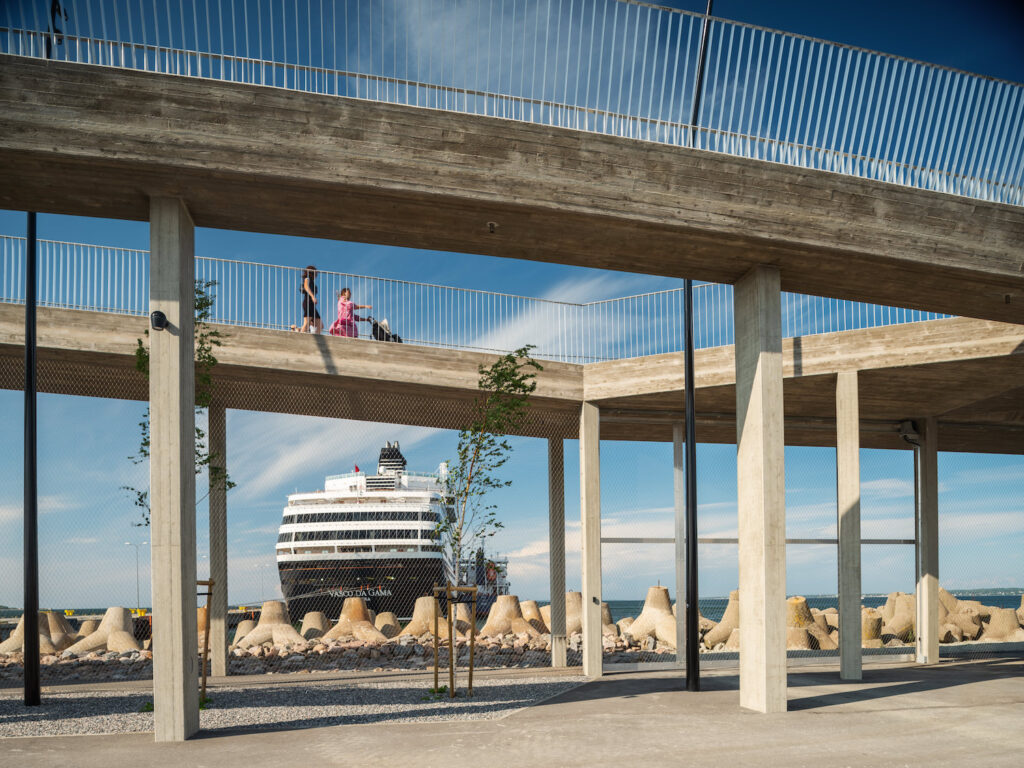
The terminal facility consists of the actual terminal building and the adjoining public promenade that runs the entire length of the port area. This raised walkway has already become a destination in its own right, much like the High Line in New York, which has been the model and inspiration for many a similar urban development. There are various recreation and seating areas in and on top of the terminal and along the promenade, as well as stairs to sit on overlooking the sea and evening sun.
The new terminal makes the most of the hustle and bustle introduced by the international cruise passengers. It offers shelter and services to the visitors who descend by thousands to explore the city. Passengers disembark from the ships and walk through the outdoor terminal area to the tour buses waiting in the bus park at the back of the terminal, which blocks it from view from the sea. The flows of cruise passengers and local residents pass by each other in the terminal, possibly even mingling. The public walkway is situated on top of the route leading to the buses, however, so that the pedestrian flows do not directly intersect.
For the people of Tallinn, the terminal area forms a recreational destination where they can enjoy not only views of the Baltic Sea, but also watch the cruise ships and their passengers arriving and departing. The terminal also sets the stage for them to play the leading role as they welcome the visitors directly to a lively urban context instead of an empty port.
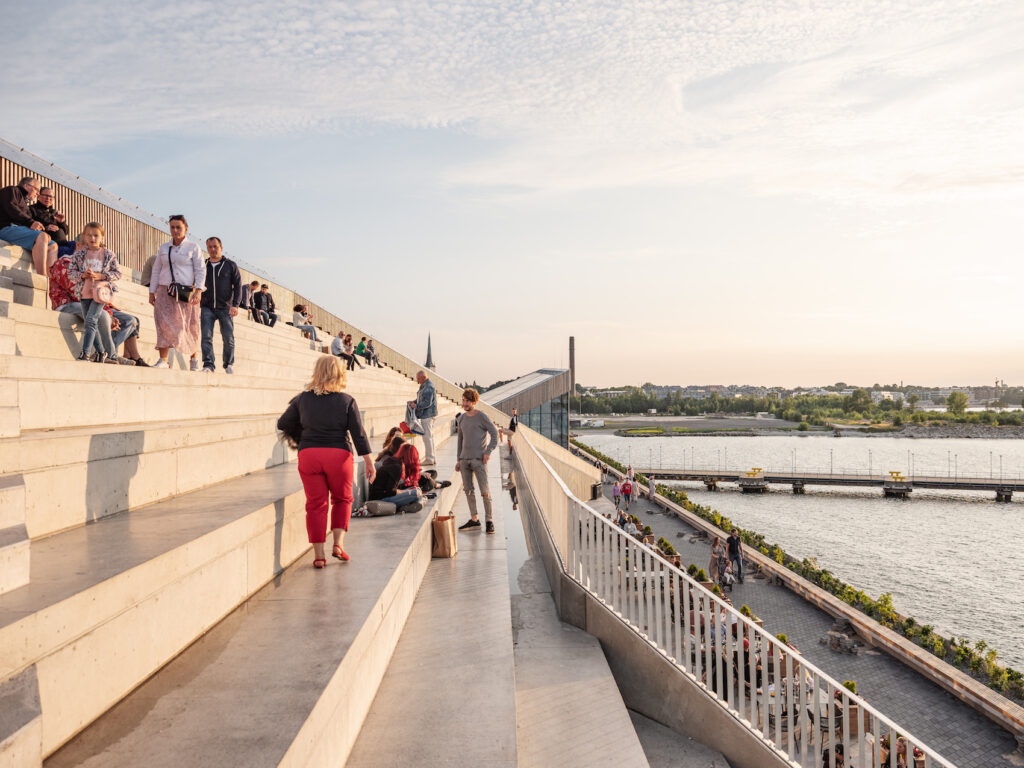
According to the goals of the project, the cruise visitors are also encouraged to use the promenade, which provides pedestrian access to nearby cultural destinations and new services on the stretch referred to as the ‘culture kilometre’.
On the way, the visitors can drop inside to use the services in the terminal, where customs and other border formalities can also be set up if needed.
For the people of Tallinn, the terminal area forms a recreational destination where they can enjoy not only views of the Baltic Sea, but also watch the cruise ships and their passengers arriving and departing. The terminal also sets the stage for them to play the leading role as they welcome the visitors directly to a lively urban context instead of an empty port.
The terminal houses a high-class restaurant that is also open to the public. The dining room is high and opens impressively to both the city and the open sea. The interior of the restaurant, complete with green walls, has the same elegant general appearance as the rest of the building. The restaurant opens to an outdoor terrace, conveniently next to a sea-blue playground for children. The ships are berthed at piers perpendicular to the shore, which allows for unobstructed views from the restaurant towards the sea and the seating stairs, which bask in the evening sun.
The cruise season only lasts for a few summer months in the Baltics. This poses a challenge for building dedicated terminal buildings and finding use for the premises throughout the year. In Tallinn, the solution to this is a multipurpose set of spaces that can host a wide range of events, such as concerts, pop-up showrooms and festivities. The functional concept also includes kitchens for external catering services and meeting facilities that can double as a backstage for performers. It remains to be seen whether there will be enough events and activities to occupy the new terminal in the off-season.
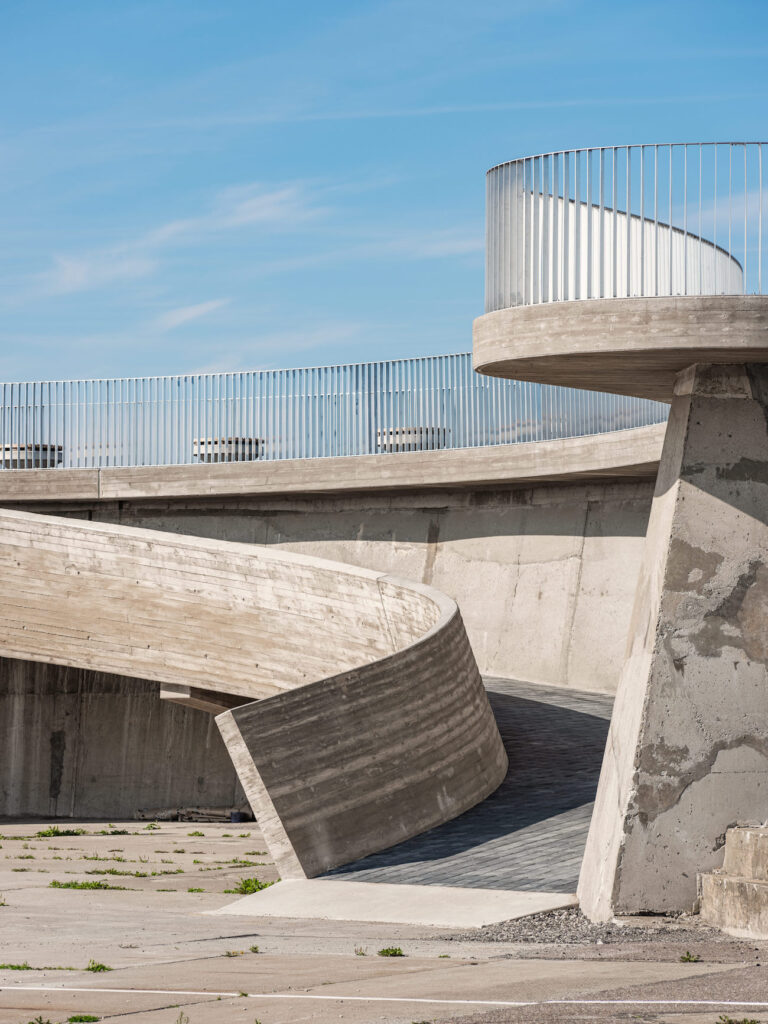
The form of the terminal facility is angular, sharp and upright. Its geometry is based on triangular, projecting plates that evoke an image of pack ice stacked up against the shore. The architectural elements/design themes are current, perhaps even overly familiar, but nevertheless justified and expertly applied. The playful geometry of the terminal skilfully directs the building to open in different geographical directions and to different views equally of both the city and the sea.
Wood is used in the otherwise concrete building as both facade and interior cladding. The material palette is crisp and disciplined. The facility combines the ruggedness of port structures, the warmth of wood, and the delicacy of thoughtfully placed greenery. The concrete structures, apparently all new, evoke poetic images of abandoned port structures.
On the one hand, the architecture is based on broad, sculptural lines and, on the other, on simple and clever detailing. One example of this is the unique and downright fun signage system with its quirky pictograms. Another is the neat structural integration of the gates that can be used to close off outdoor routes. The geometry of the building is also nicely complemented by the parallelogram-shaped concrete slabs that pave the pedestrian walkways.
At the centre of the terminal, a high and spacious multifunctional hall opens towards the sea. It can be joined to the adjacent rooms by opening up the movable walls to form a large, continuous space.
The multifunctional hall contains a large staircase that connects to shelf-like galleries to form a lounge and balcony for the audience or participants at functions. In other respects, the purpose of the massive staircase in the space is somewhat unclear. Here, the designers could have taken the opportunity to elaborate on the skilful details of the steel structures that appear to support the suspended stairs.
As in the outdoor areas, the use of materials in the interior is confident and consistent. The predominant interior material is pine, possibly heat-treated, stained a darkish hue and used in various types of slats on the wall and ceiling surfaces. The pine has the appearance of hardwood, which, combined with the black overall colour scheme, creates a stylish and dignified atmosphere without being ostentatious. The dark indoor ambience is brightened up with greenery and the light-coloured surfaces of fixtures.
Thoughtful interior design solutions, such as the carefully detailed design of the public toilets and the various fixtures and fittings, indicate not just the high level of ambition of the architect and the project in general, but also their appreciation for the users of the building. This aspect of the project is very successful.
The new terminal is not just a building, it is above all an urban act, showing the way to and perhaps even anticipating the integration of the harbour and the entire seafront area.
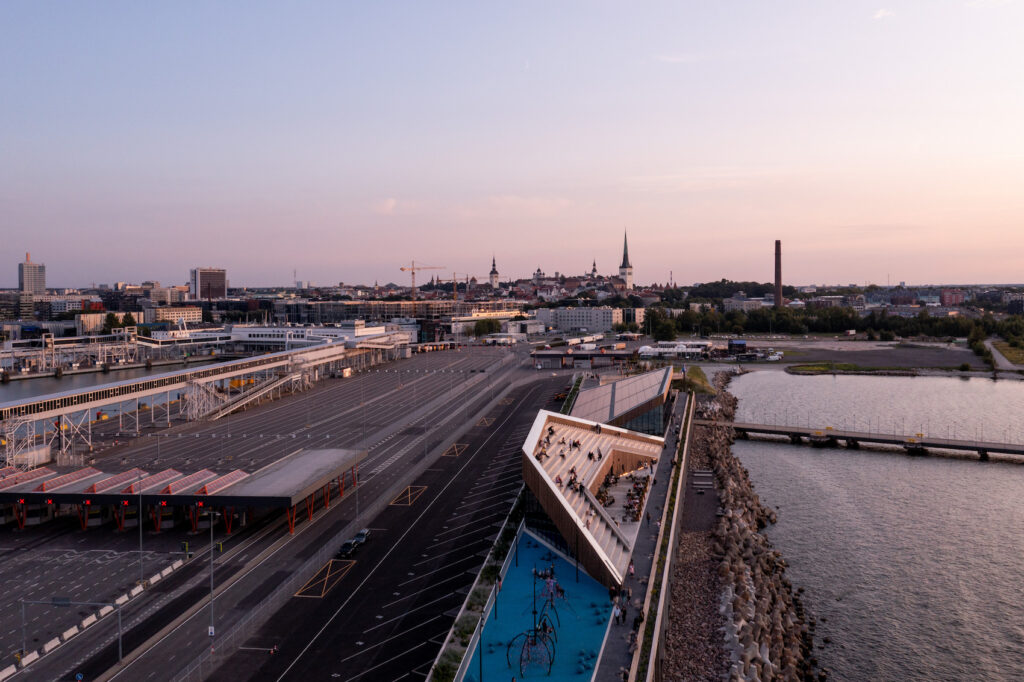
The Port of Tallinn can be commended for choosing to invest in a facility that would not have been an absolute necessity but which greatly upgrades the passenger experience. It is gratifying that high-quality architecture has been seen as the pull factor in the project, perhaps even as a strategic choice to attract cruise visitors as well as serve the local community.
At present, the cruise terminal is still a bit isolated and hard to find. It is to be hoped that the terminal environment will be developed to the same architectural and urban aesthetic level as the terminal itself.
The new cruise terminal is Tallinn’s sophisticated way of saying welcome and goodbye to visitors from around the world.
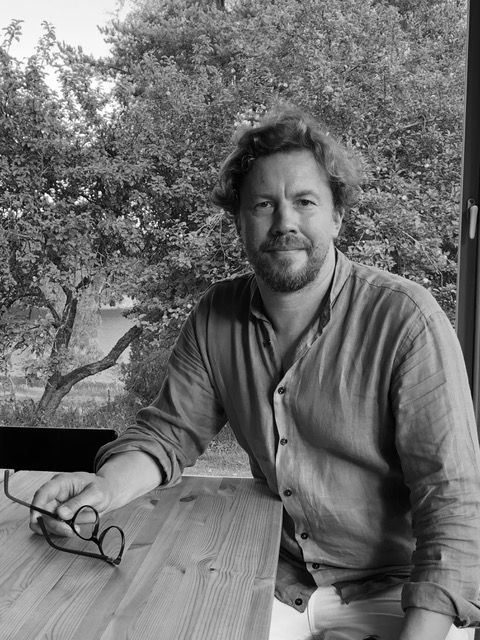
TUOMAS SILVENNOINEN is an architect, member of SAFA, PES-Architects Design Director and partner, chief architect of West Terminal 2 in Helsinki and Helsinki Airport T2 terminal expansion for non-Schengen traffic. Works both in Helsinki and in Shanghai.
PHOTOS by Tõnu Tunnel
PUBLISHED: Maja 107 (winter 2022) with main topic Evolution or Revolution?

