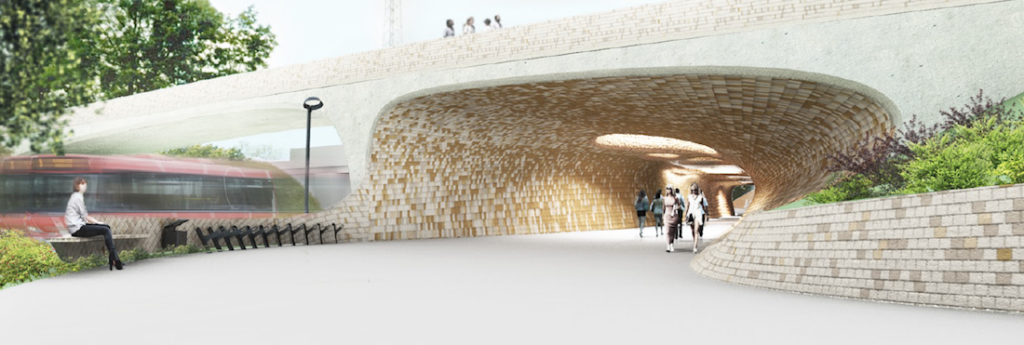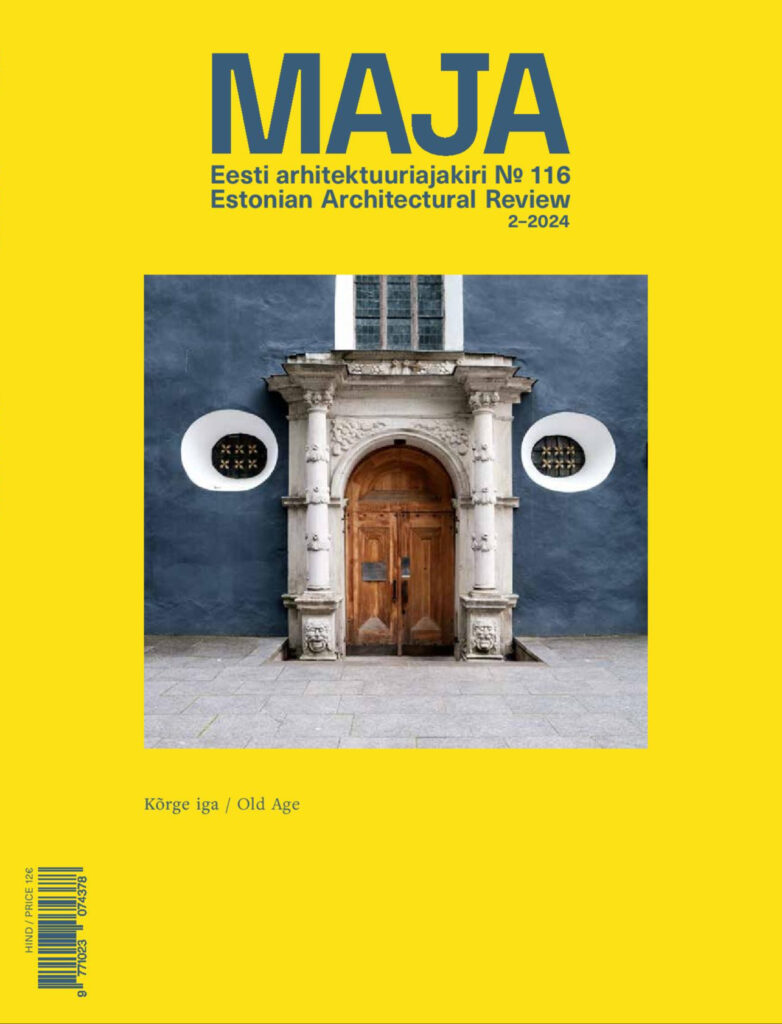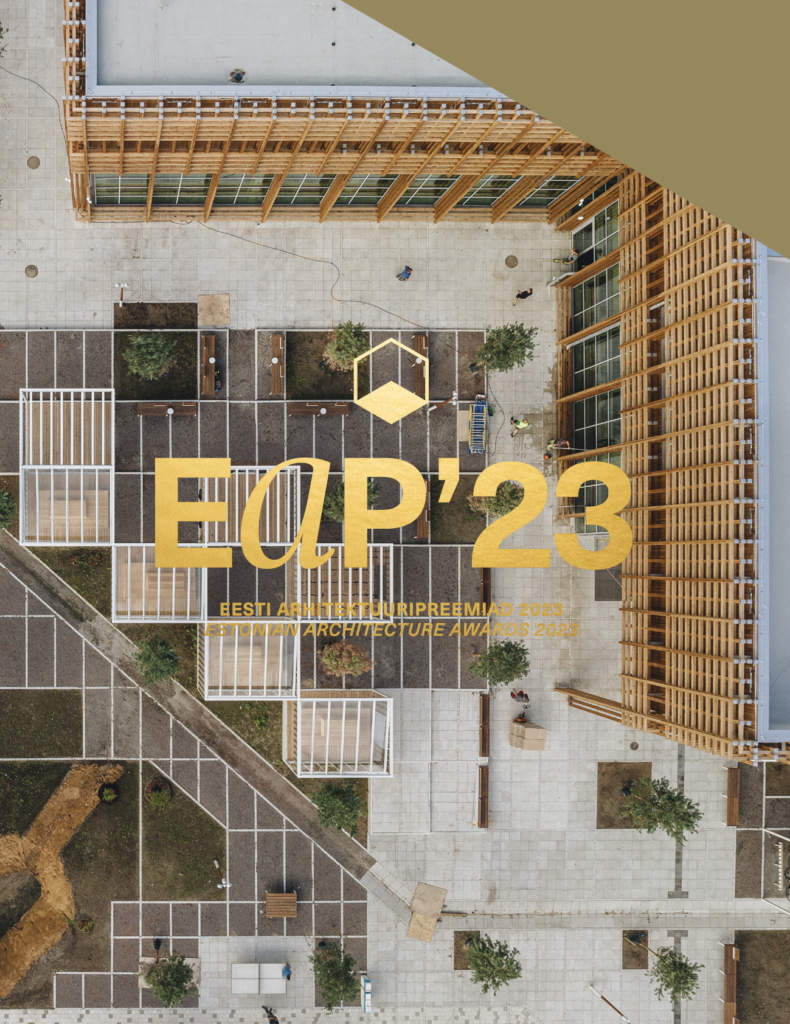The winning entry in the Riia Street bridge and tunnel competition.
How to make a traffic junction that currently spurns carless commuters more inviting and enjoyable? Is it possible to achieve this with the help of road user capacity, distance, decibels or lumens? Or perhaps architecture has some kind of role that cannot be measured in numbers but which will accomplish the desired goal? Moving in urban space should, at a basic level, be smooth and easy, but ideally the environment should also offer diverse experiences. This reduces cognitive distances and perhaps, as a result, more people will get about on foot.
In general, it is good if there are distinct objects on a journey that break a long road up into discernible sections. These can be landmarks (a prominent public building, a bridge or a sculpture) or landscapes (a park, a hill or a river). In a situation where St Paul’s Church is the dominant landmark in the immediate vicinity, we decided to mould the bridge and tunnel into a single landscaped ensemble. The set-up we have designed does not dominate, but does stand out. It encourages you to directly experience it, not admire it from a distance.
The tunnel end facing the city centre is crater-shaped, open and inviting and creates a cosy, half-covered place where the tunnel and bridge meet; there are places to sit and a potential spot for a shared bicycle (city bike) parking space. Near the main roads – on the intersection of Riia and Vaksali streets and close to Hektor hostel and Aparaaditehas – would be a good location for such services. At the end of the tunnel at Maarjamõisa, the entrance is designed with a fast-flowing section that directs pedestrians and cyclists smoothly into the tunnel, without the need to erect high, vertical supporting walls.
To achieve the desired result, we have provided an unexpected material for the tunnel and for the handrail of the bridge: wooden shingles. This scaled surface creates a smooth connection between bridge and tunnel. By combining traditional knowledge of shingle use and modern technology in both design and manufacturing, it is possible to apply the shingles in a brand new way.
In addition to creating form, we wanted to emphasise the sensitivity of wood to environmental factors. The shingles are tinted in five shades, from silver to honey, depending on the amount of UV radiation that falls on them. As a result, the grey wood blends with the concrete elements in the open air, while inside the tunnel there is a warm and cosy atmosphere, supported by the curved form of the shingles and the lighting solution.

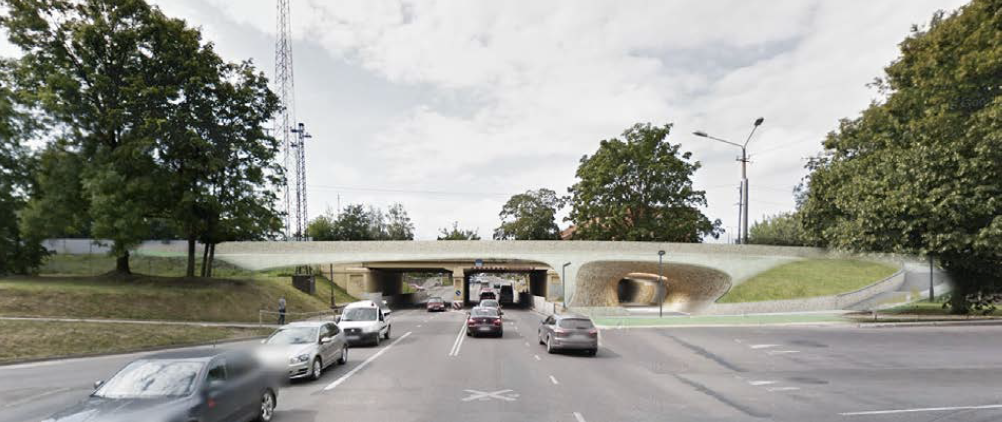
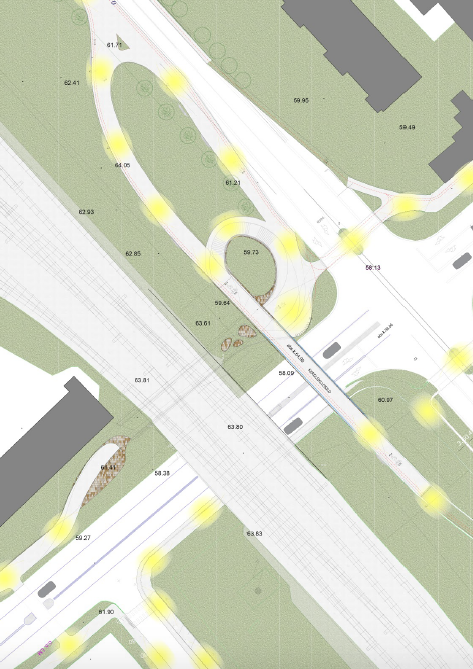
PUBLISHED: Maja 91 (sügis 2017), peateema Shared Space

