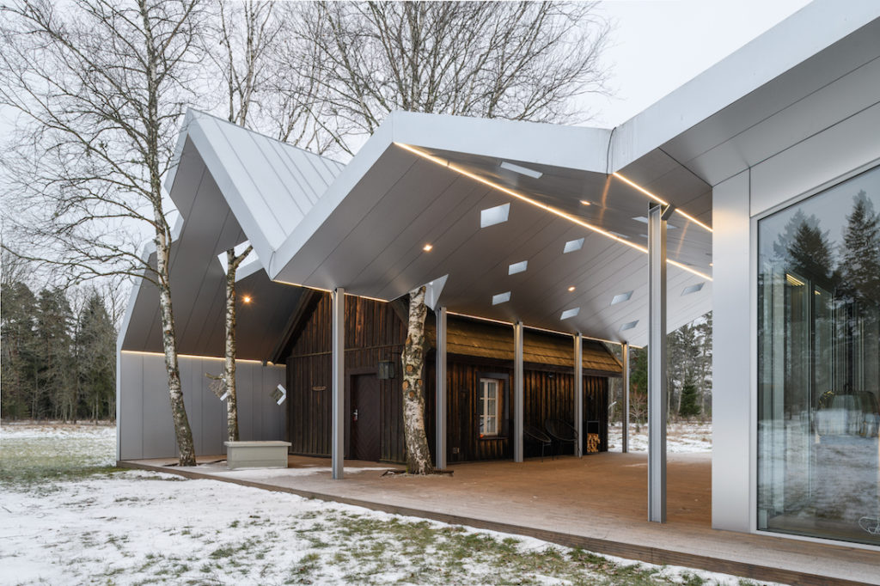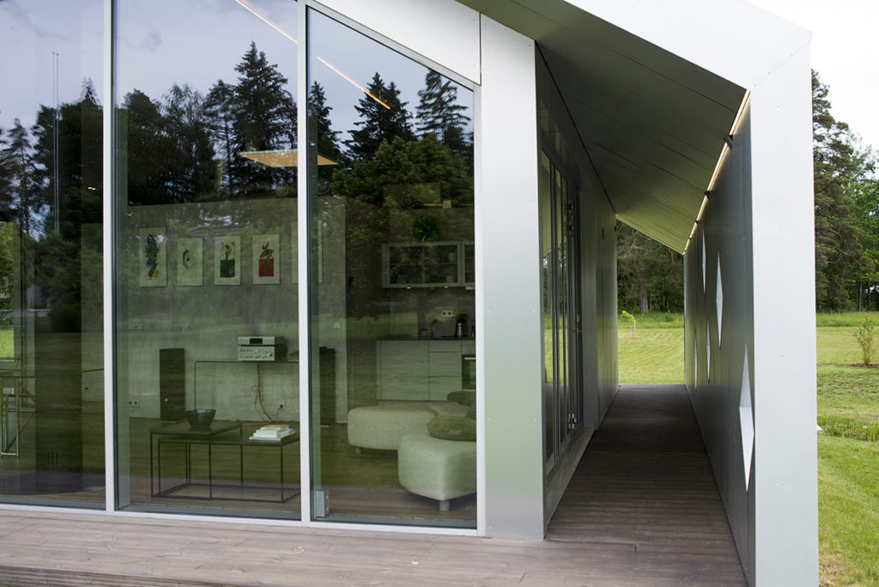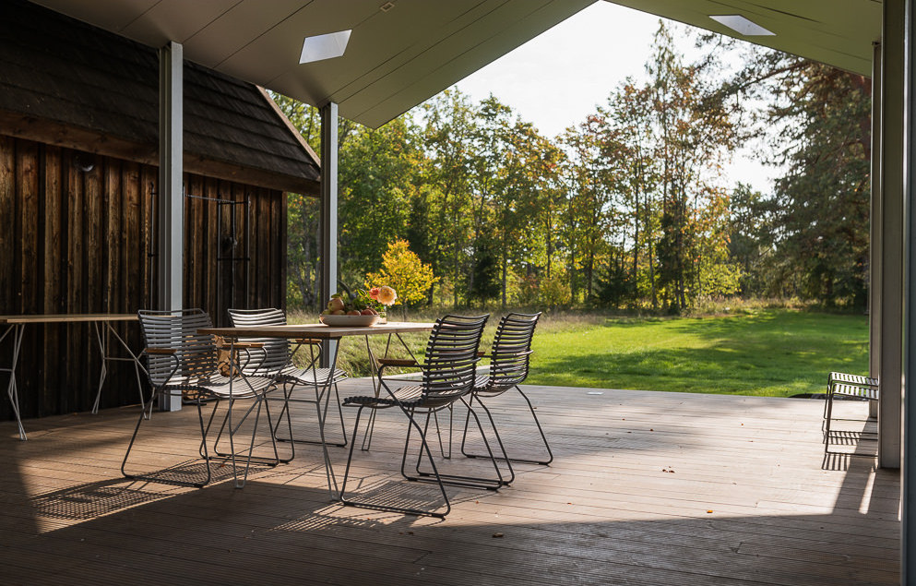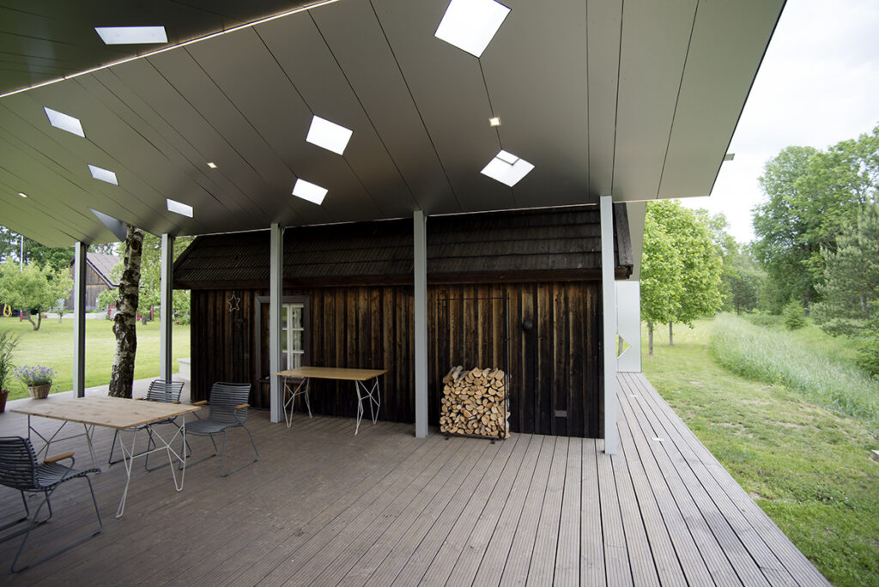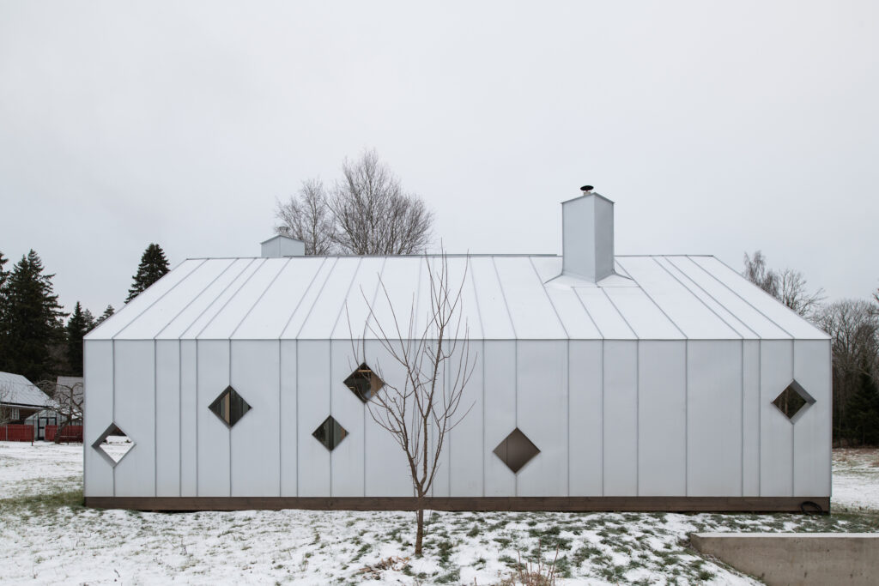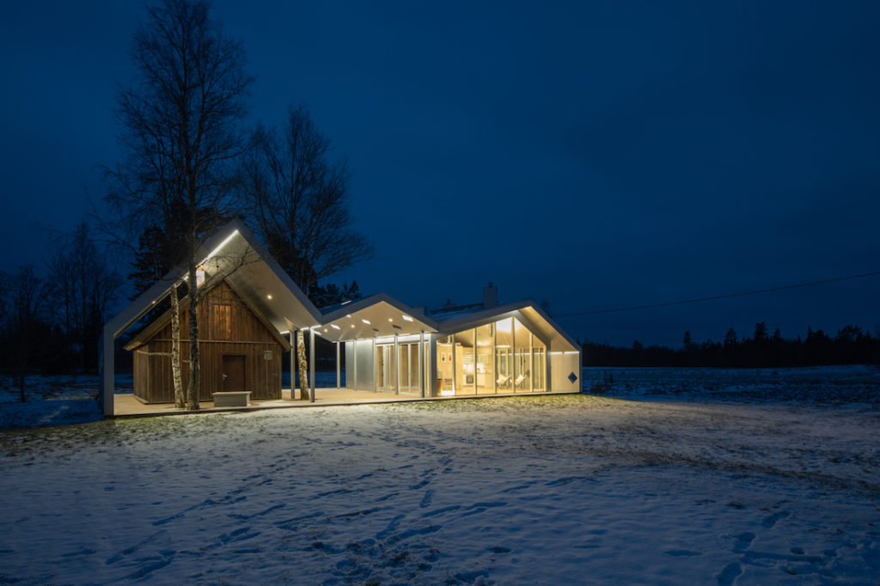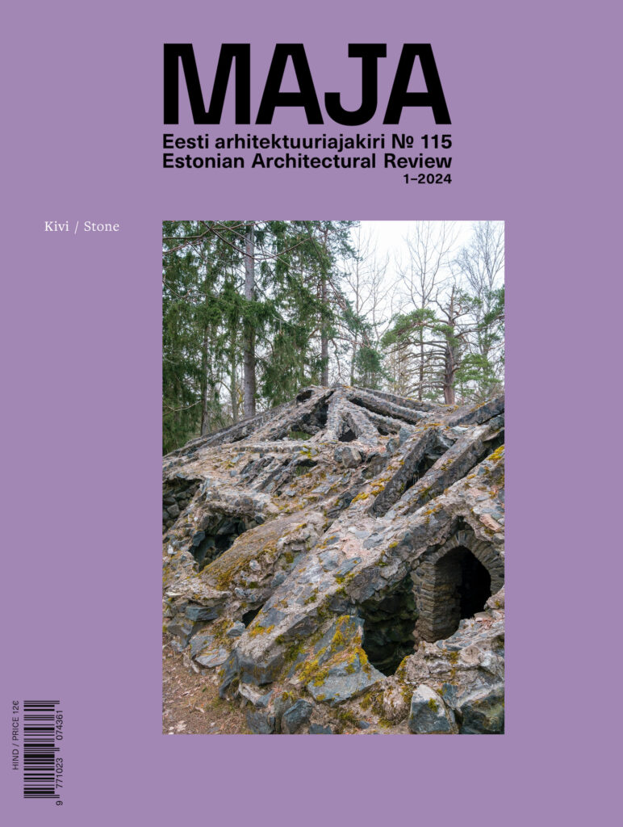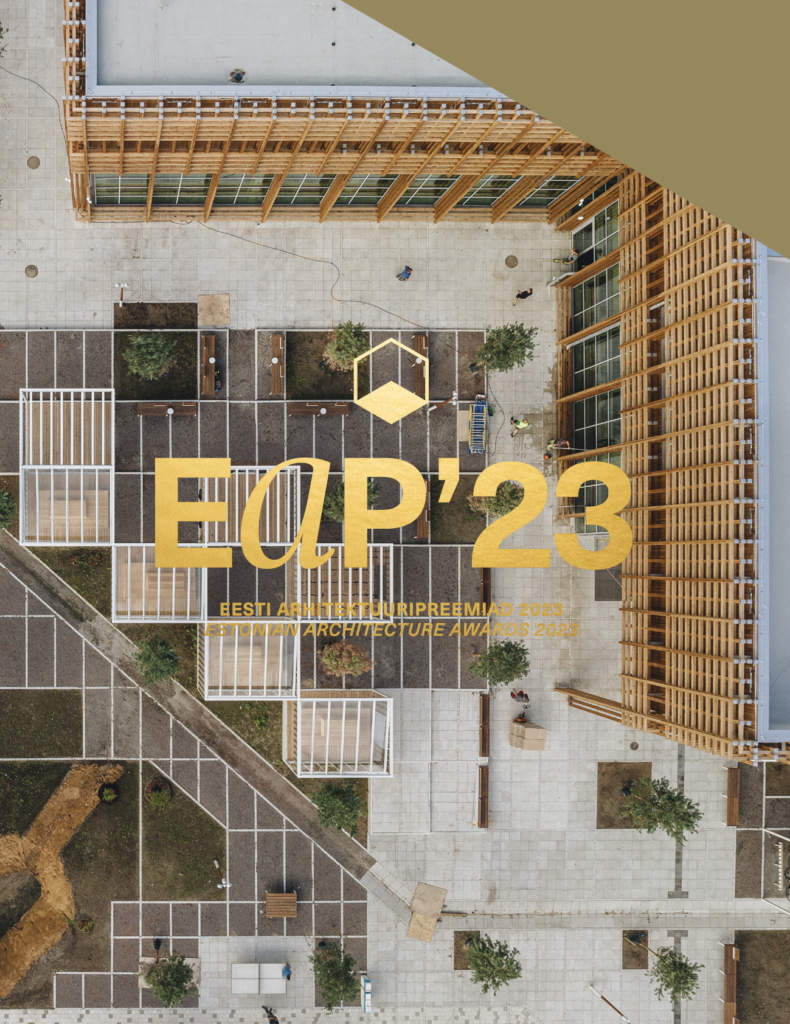LUSTHOONE FUN HOUSE SAUNA
Location: Lusthoone talu, Põlli küla, Märjamaa, Raplamaa, Estonia
Architecture and interior architecture: Peeter Pere, Eva Kedelauk (Peeter Pere Architects)
Commissioned by: Priidu Pärna
Construction: Bauest
Net surface area: 80m2
Project: 2014-2017
Construction: 2016-2017
The old and new sauna have been framed in the same game – making you notice the archetypal farm landscape and think about our relations with our country house.
The questions if architects are artists and if creative exaggeration and artistic quirks are the features that make utility buildings a form of the art of building are seldom asked in these pragmatic times. In the present highly regulated world, architecture is increasingly a supply-based service, and so it happens only occasionally that a client wishes to take a risk in solving a more complex task by adding an elusive additional value to the formula that is both thrilling and enjoyable as well as profound and delicate. At least in Estonia, such objects tend to be of small scale and rooted in a specific task or personal ambition, in other words, positive insanity. We should not underestimate its symbolic power either, it is the kind of architecture that for the users means much more than an effective container achieved with minimum costs, and it certainly means having trust in the architect, as spatial design is an art that few have talent for. And in our highly visual media-driven era, such architecture is eventually bound to receive also considerable attention, as photogenic portraits of spectacular buildings with their selection of form and material fill the architectural information flow and become the calling cards of the sector, kind of desiring machines seemingly sidelining the mundane cheap architecture.
The sauna of Lusthoone (Estonian for funhouse) farm in Varbola is certainly worthy of such an introduction, the simple image of a framed little house in a picturesque landscape has found its way into numerous international architecture and design websites, not to mention the Estonian ones. Architect Peeter Pere is a man in whose case the above question about his role as an artist has been asked on several occasions, as it is difficult to draw the line between his creative identities. Having started at the end of the roaring 1980s as a painter, Pere’s career as an artist peaked in 1999 when he represented Estonia at the Venice Biennale (with Jüri Ojaver and Ando Keskküla) exhibiting plywood sheets stamped or riddled with holes in revolt against the clean Nordic raw material. The first renowned buildings – two private houses in Suurupi – by architecture office Muru & Pere were completed a year later marking the beginning of a creative path posing completely different kind of challenges. He claims that art provided him with a somewhat more liberal attitude to architecture and consequently he is not always understood by his more serious colleagues1. It is naturally his advantage as nobody else uses various metals, sheet metal, processed and unprocessed timber and other materials this way, the materials generate a comprehensive whole with the form that does not lack the characteristic features of a sculpture. He favours conceptually strong spatial forms and materials (often metal) enhancing the overall impression, considers the wear and tear factor of the finishing and prefers to work in small scale – private houses, shelters, saunas, fences… His handwriting is not necessarily warm or poetic, instead he is looking for intrigue and answers to questions posed by himself. The audience (and also the client) can only be pleasantly surprised. Pere has been lucky to find like-minded architects of the next generation for his office. Eva Kedelauk acts as an interpreter who discreetly turns Pere’s freehand and verbal ideas into detailed projects.
The idea for the sauna building originated from the architecture enthusiast client who wanted something different and wacky in his old farmstead garden. The hereditary farm complex allegedly established on the site of the fun house alias lusthaus, i.e. summer and recreational pavilion of Põlli manor in 1880s is actually a set of buildings from various eras with its heart formed by a sturdy mansion with a glass veranda and mansard roof built in late 1930s. The complex also includes a garner, barn, shed, outdoor kitchen, garden pavilion, pump house, apple trees, berry bushes, potato field, typically Estonian panoramic views of the fields and forests… and a tiny sauna standing somewhat separately but nevertheless indigenous to the farm complex. Such farmsteads are places that every Estonian can identify himself with, an ever-present world that has persisted despite the rapid changes in life and exists in its unwavering tranquillity in synchrony with the frenzy of the current virtual reality. This is where we actually come from, this is our spatial core and it will probably take a few more generations until the farmstead as a symbol will no longer arouse familiar sentiments in our heart.
However, the uses of space change and the fun house of Funhouse farm – as it is still a sauna as a building providing various forms of fun – is a clearly 21st-century addition to the old complex, an eloquent decorative object in a historic setting that cannot possibly avoid changes. It is the well-being architecture of the modern times that attempts to relate to the farm landscape and rural life in general from the position of the current society. For centuries connected primarily with hard work and poor hygiene, the traditional farmstead now appears to the person staying in the fun house with glass walls as a kind of a spectacle, an archaic landscape that could be enjoyed during prolonged moments of idleness. People work in the cities and resort to hard work in the countryside not out of necessity but for fun, people come here to rest. Similarly, the sauna has long ceased to be a mere facility for basic hygiene, instead it is a leisure ritual with the various water and steam procedures alternating with food, drinks and relaxation that function primarily as emotional cleansing. Here, people have a party or enjoy their evening, it is a good place for admiring apple trees in bloom or the stars in the sky – for the given purpose, there are even diamond-shaped skylights in the roof. The lighting programme is highly important for the building, Lusthoone’s rich sparkle set on different modes leaves no doubt that it is a modern building begging for attention and providing pleasure, leisure and unmediated emotion at a time when the nature of our work tends to become increasingly virtual. The author Valdur Mikita calls it a catharsis that an Estonian experiences when going to his country house or to the forest, it is a religious practise in our loneliness-prone culture.
The intrigue generated by the opposition between the old and the new seems to have been written figuratively into the building – due to the owner’s request to preserve the old sauna building, the new glass and metal sauna has been constructed next to it with the two buildings connected with a zig-zagging frame. The new roof is built above the old building without touching it and thus something small and mundane is immediately rendered special. It creates a situation of exposition in the farmyard, since we tend to look at everything that is framed and hung on a wall somewhat differently, with no benefit or function expected from art. While there is a practical interim space created between the two buildings allowing people to sit in the open air, there is also a completely impractical, yet architecturally pivotal interim space on the other side of either building between the wall and the roof extending to the ground. An architectural excess, an artistic finesse, if you wish, that requires some will from the client and determination from the architect. The old sauna has found a new function as a laundry room while the new sauna represents everything lacking in the old one: a more spacious and comfortable front room with a fireplace and kitchen area as well as extensive views of the garden and fields.
According to the owner, his tastes have become more minimalist over time and so, all the interior walls have been plastered grey, the doors of the same colour blend seamlessly into the wall and the meagre furniture gives preference to modernist classics – the well-known furniture designer Eileen Gray actually created the given chairs for her summer house in Roquebrun in Southern France in 1927.
Chromium-plated tubular steel, metal and glass surfaces in the interior reinforce the technicistic and cold look of the sauna clad in rolled sheet metal reminiscent of aluminium with light reflecting on the smooth surfaces placed at different angles. It is clearly a new object in an old environment with only the frame and archetypal gable roof connecting it with the old. The fact that the old house is included in the new game only enhances the contrast but we should not forget that this is the whole point – an entertaining fun house in a post-industrial farm landscape.
By the way, when the architect began the project, his first vision included a sauna building shaped as a tower standing as axis mundi between two worlds.
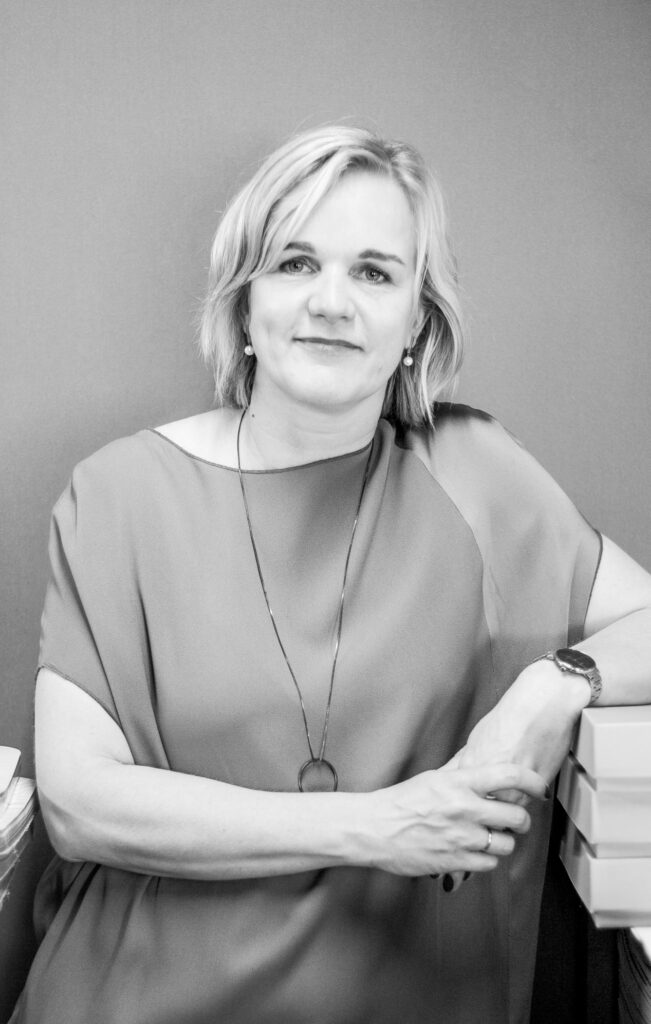
TRIIN OJARI is an architecture historian and critic, the director of the Museum of Estonian Architecture since 2014.
HEADER photo by Tõnu Tunnel
PUBLISHED: Maja 97 (summer 2019) with main topic Architecture is an Art of Space
1 – 11 küsimust: Arhitekt Peeter Pere püüab olla leiutaja. – Moodne Kodu (Eesti Ekspress supplement), 2016, 23.02.

