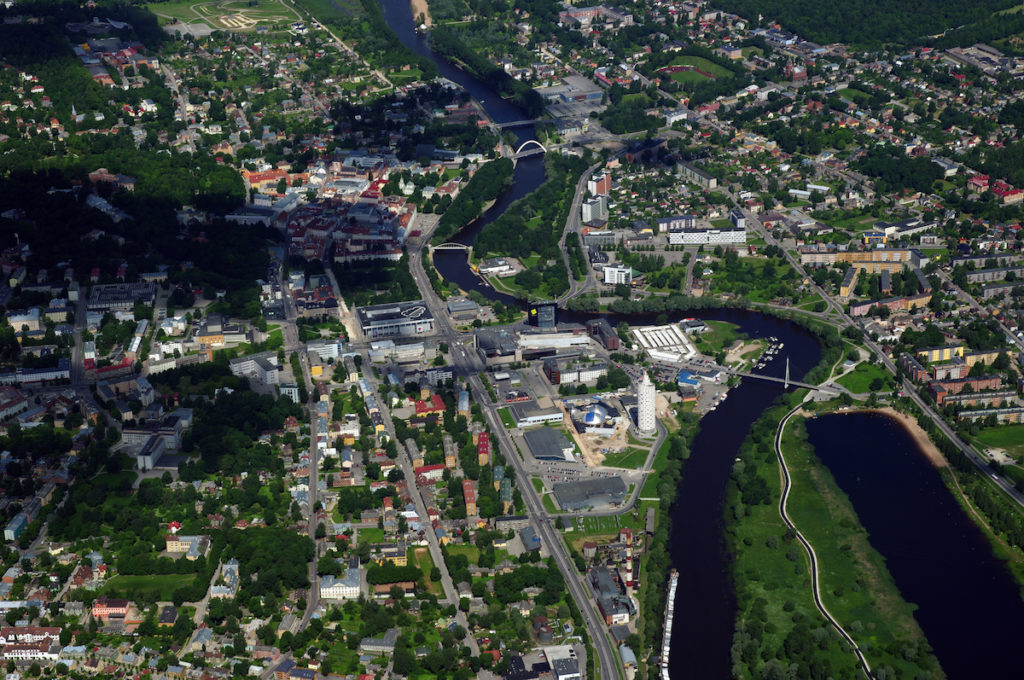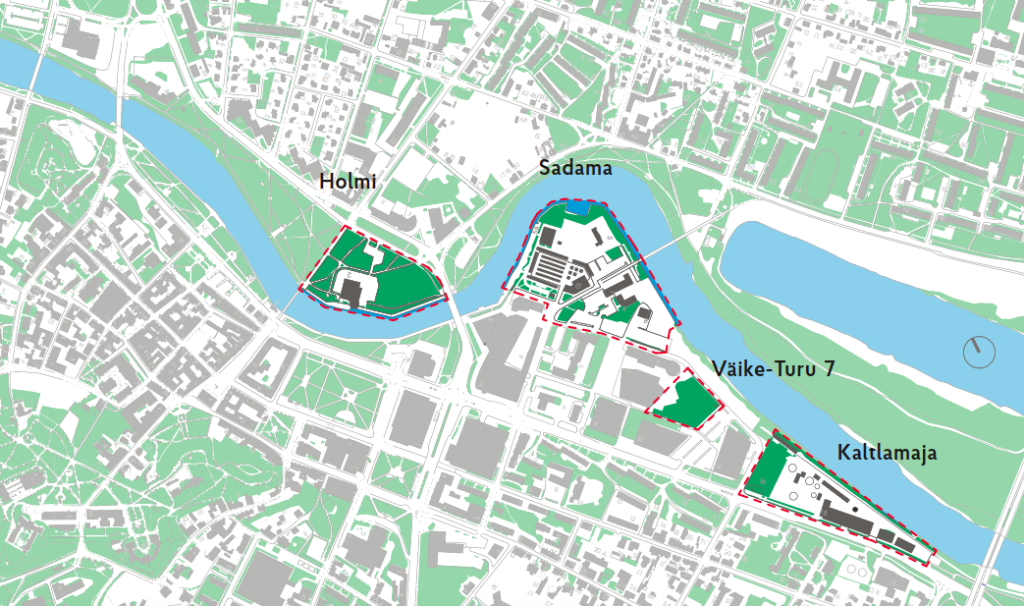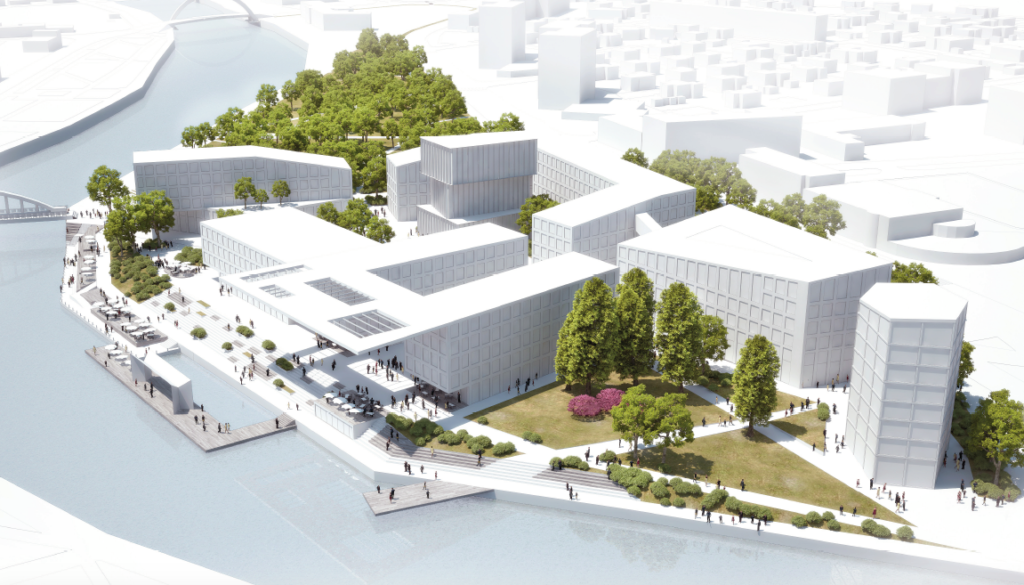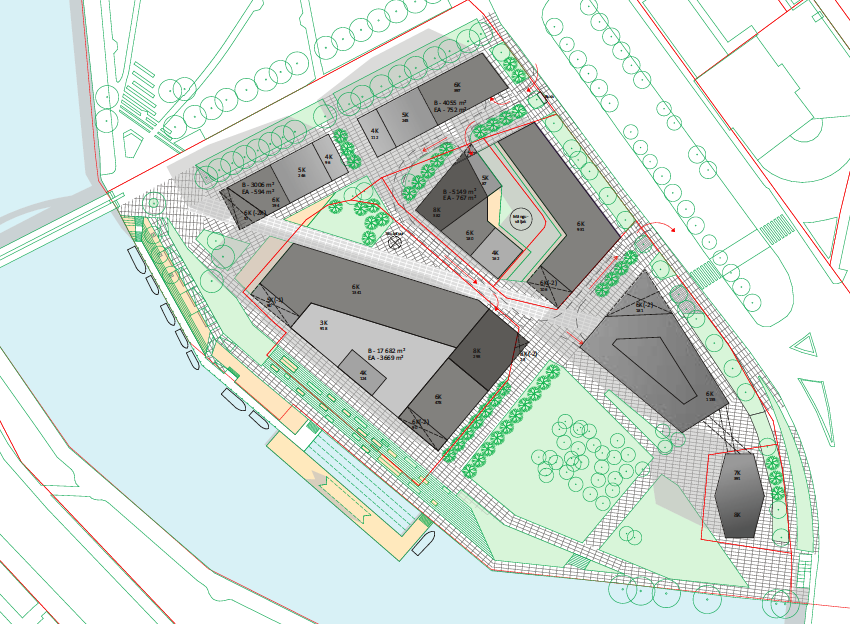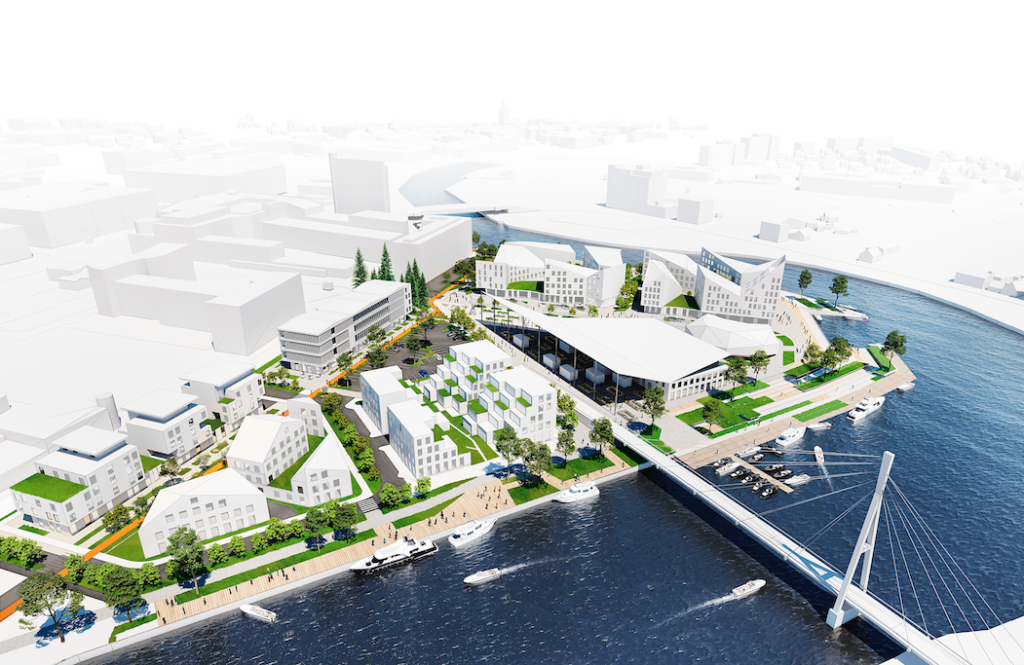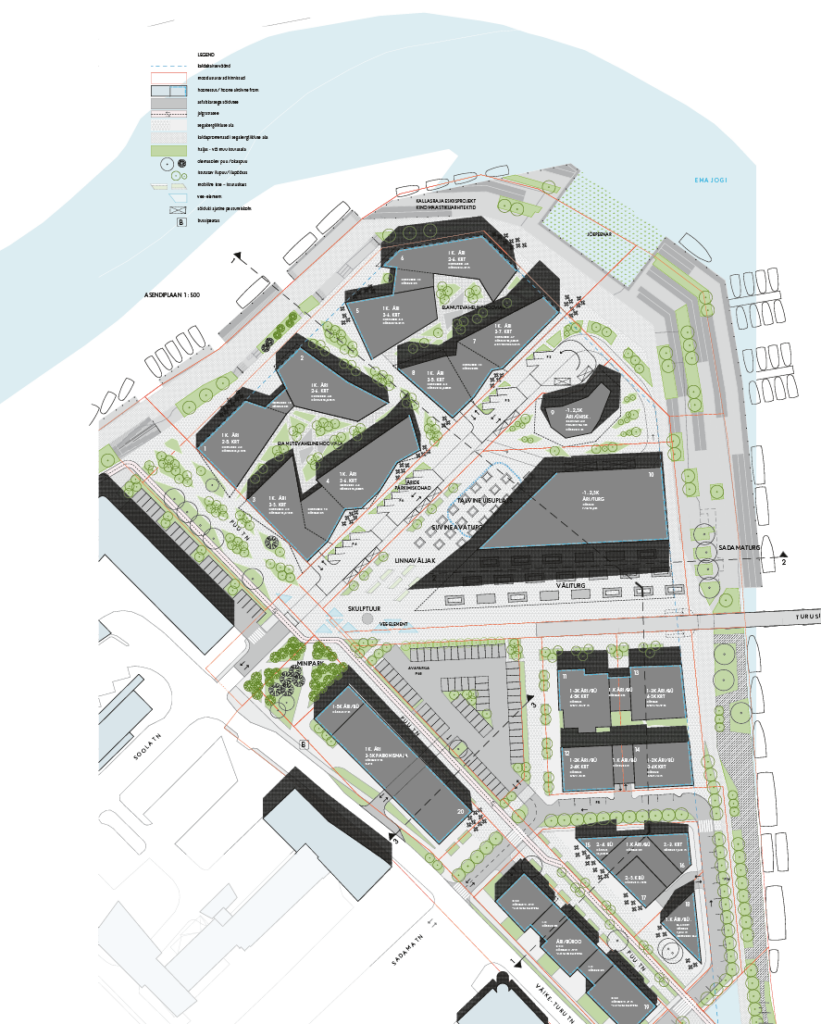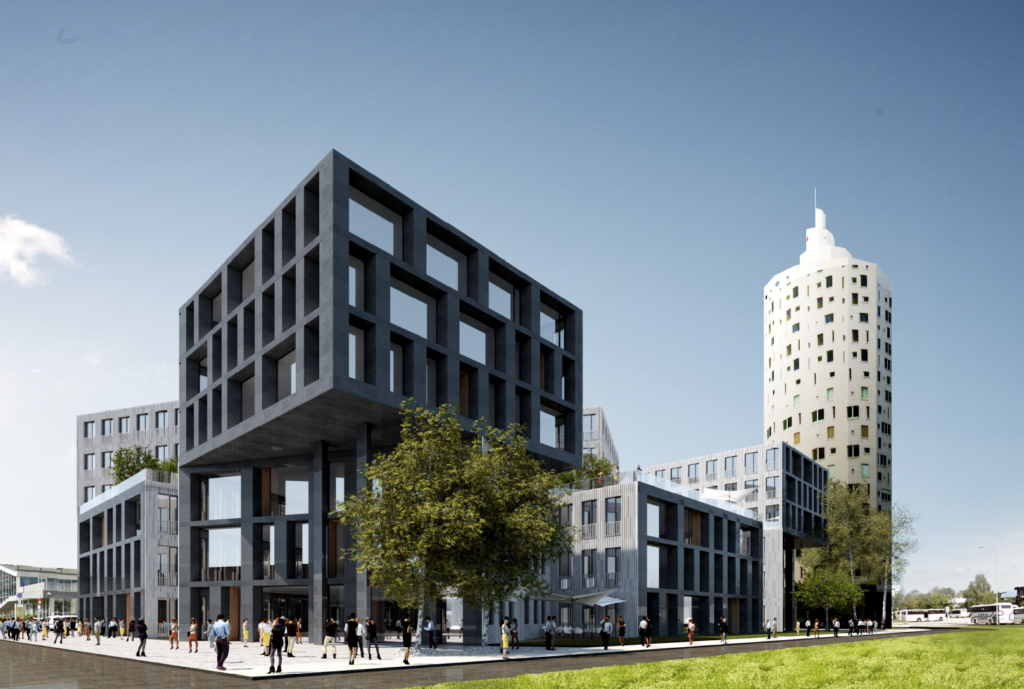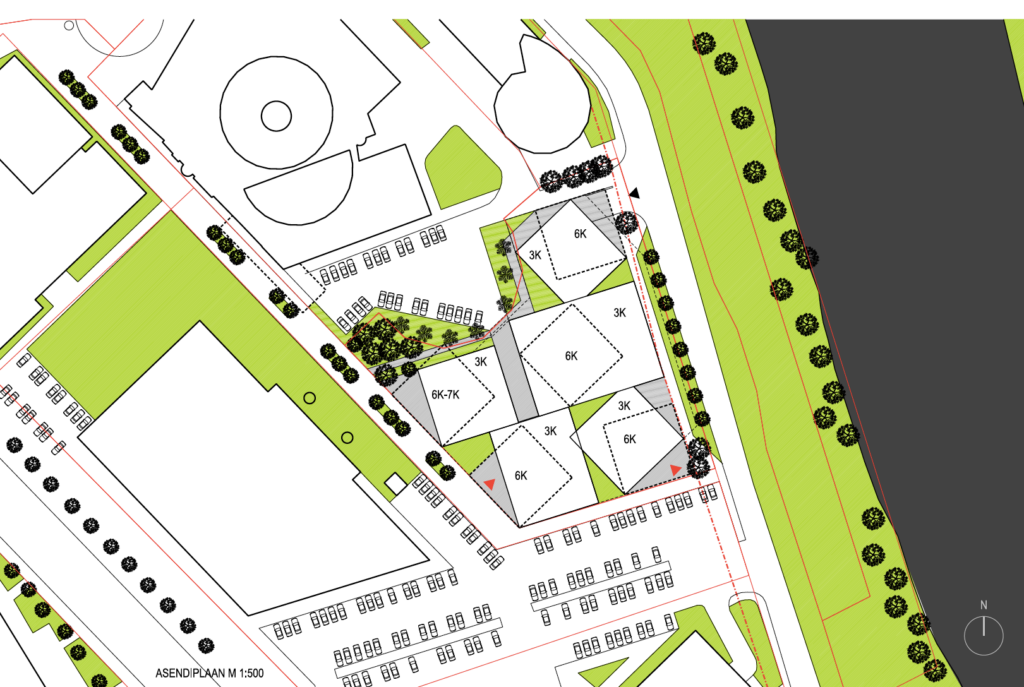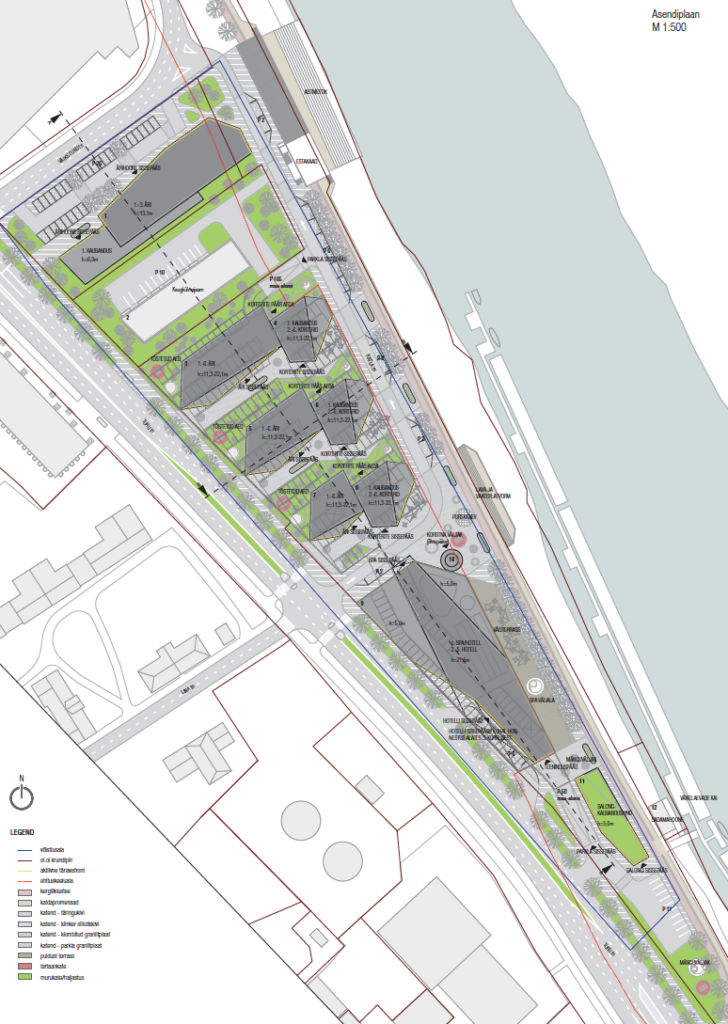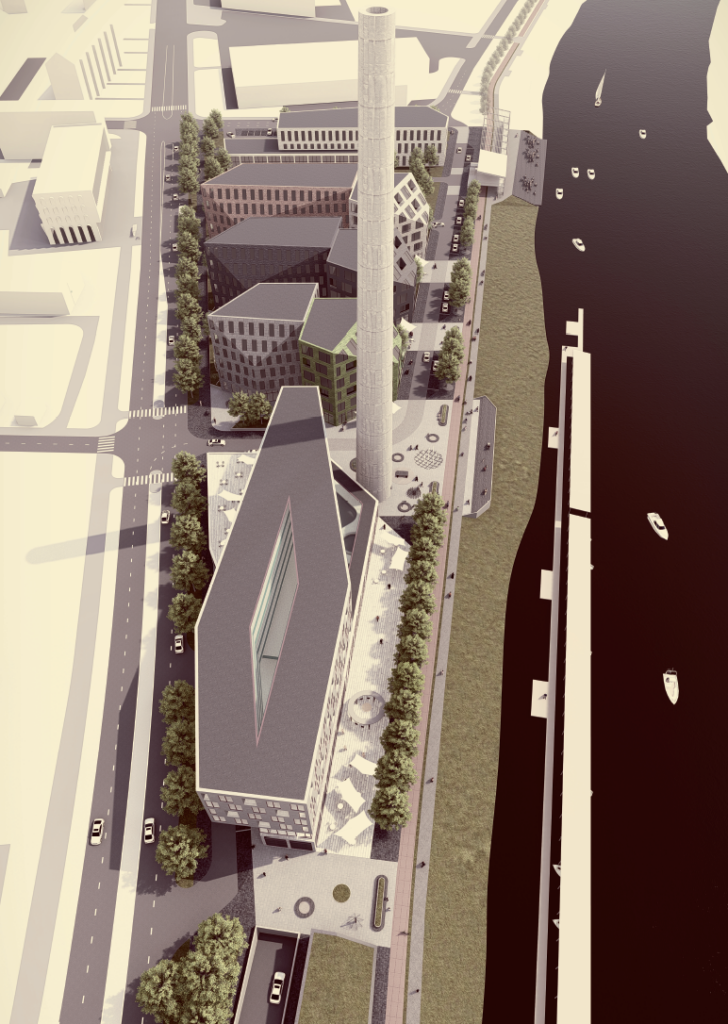Several competition entries captured quintessential characteristics of Tartu. How to plan future competitions so that these characteristics could be more systemically written into competition briefs and implemented in 21st century projects?
Four important urban design competitions have taken place in the city centre of Tartu in the past two years, which may give rise to considerable changes on the river banks of Emajõgi. Until now, the river banks could only be experienced on the western side of the city, between Võidu Bridge and Tähtvere, while the banks east of the public market in Karlova have remained inaccessible and forgotten. A Soviet era railway ran along the southern bank behind Katlamaja up to the market, but this has not operated for years. Views of the forgotten buildings and fishing boats behind the market and Katlamaja were only visible to those who happened to gaze out of bus or car windows while crossing the Sõpruse Bridge towards the city centre.
All four competitions – the Holm Quarter (former restaurant Kaunas and currently Atlantis), the surroundings of the open-air market, Katlamaja, and the plot at Väike-Turu Street 7 – explored the opening of the town towards the river. The first two – Holm and the surroundings of the market – were initiated by the city government, which owns several land parcels of strategic importance on the sites. Väike-Turu and Katlamaja quarter competitions were initiated by private land owners.
The competitions were based on the comprehensive plan of Tartu city centre adopted in 2016. Prior to the adoption of the new comprehensive plan for the city centre, there was also a vision competition for river banks of Emajõgi. This became the basis for the draft plan authored by the landscape architecture office Kino OÜ in 2016-2017, proposing a bankside foot and cycling path from Võidu Bridge to Karlova harbour, passing all the competition areas on the right bank of the river. Most winning entries included the path as their starting point, thus positively building upon earlier initiatives to open the city centre to the river. If the proposed ideas get successfully implemented, the small wooden town of Tartu may turn into a waterfront town before Tallinn gets its disputes resolved around the Old City Harbour and Kalaranna developments.
The urban design competition of the Holm Quarter
The Holm Quarter had the most prominent location of all four competitions. The winning entry by the architecture office AB Ansambel proposed revitalizing the historic quarter with a building complex that creates new, pedestrian-oriented street fronts along the Kaarsild Bridge axis towards Raatuse Street and along Narva Road. It also establishes a public waterfront space and a swimming pool in front of the restructured Atlantis building, complete with a stepped riverbank that gives visitors a tactile relationship to water. A modern conference centre for Tartu University was proposed at the site of the present Atlantis building with spectacular views of Town Hall Square and the old town. Relatively small plots with perimetric buildings typical of Tartu city centre helped establish a contemporary and yet familiar streetscape. Parking was taken underground, which enabled the space between buildings to be turned into a parklike landscape, activated with building entrances. The project also proposed re-establishing the historic Uus-Holmi Street approximately at its historic site in Ülejõe Park. In general, the solution fits well into Tartu.
Yet, it is not quite clear how Uus-Holmi Street will relate to the Fortuuna Quarter on the Narva Road side – the suggested solution envisions a new junction on Narva Road, however, its relation to the buildings across the street and the urban design principles of Narva Road itself have not been thoroughly worked out. In order to connect the new quarter better with Raatuse and Fortuuna districts, further attention should be paid to the street front facing Narva Road, which in the long run could form a good precedent of what Narva Road could also look like near Kroonuaia and the new Delta building. Future design work should also consider the restoration of the historic Henning Square at the junction of Raatuse and Narva Road. Similarly, there is much to be desired at the current junction of Fortuuna and Narva Road in front of Võidu Bridge – the vast intersection could be made more pedestrian-friendly and it should accommodate some attractive public functions that would invite more people to cross the river on foot. And while at it, it would be highly desirable to find a better solution for the Turu and Riia junction too. At present, this is clearly the weakest link obstructing the activation of the riverbank.
Unlike other competitions discussed in the present article, the Holmi competition only included one stage. Detailed building volumes and functions were meant to be specified in the housing plan agreed upon with the land owners after the competition.
Sadama Quarter competition
The next competition area lies downstream, around the open-air market and harbour, located behind the bus station and the Pläsku development. Here the winning entry was submitted by Kauss Arhitektid, who provided an interesting solution for both the centre of the new quarter and the riverbank. Diverging from the current comprehensive plan of Tartu, the project proposed moving the open-air market next to Turu Bridge and the present harbour, restoring the historic Puu Street as a cycling and pedestrian path. Particular attention was paid to the design of public spaces, streets, junctions and also to the riverbank. For the latter, the above-mentioned riverside landscape solution by Kino architects was incorporated as a starting point. The solution envisioned a promenade for cyclists and pedestrians along the river, accentuated by terraced banks, planter boxes and small structures. The new location of the open-air market right next to Turu Bridge set the bustling market atmosphere fittingly near a popular pedestrian artery and opened it both to the city and the fishing boats on the river. The historic Puu Street cutting across the quarter from the northwest to the southeast expanded opportunities to create more attractive street fronts and provided a more direct cycling and pedestrian path from the city centre towards Katlamaja. Although the plot division on the ground was mostly rectangular and rational, some of the illustrated buildings turned out rather formal and angular. I believe that in the hands of responsible architects the Sadama Quarter could well become a new focal point of the city centre.
Väike-Turu 7 competition
The winning entry for the plot at Väike-Turu 7 came from Salto Architects, who proposed four sizable mixed-use buildings. The new buildings are attached to one another by a commercial podium on the ground floor, but diverge on the upper floors into separate volumes, emphasizing floor plans that are optimized for residential use and daylight from all directions. The entry by Salto prioritises views and lighting for future luxury apartments, but the strengths the project are only limited to the boundaries of the plot – urban connections with the neighbouring plots and streets have not received strong consideration. Given that the site is located right at the edge of Emajõgi, it would be important to elaborate during design development how the project relates to the riverfront promenade and what kind of possibilities and restrictions it sets to future developments of nearby parking lots and the shopping centre Zeppelin. Even though developments in the 1990s produced big-box commercial and entertainment structures along Väike-Turu Street along with large parking lots (for instance, the shopping centre Zeppelin, Aura Water Park, Science Centre AHHAA), Tartu’s future developments should at least partially replace some of the low-rise big-boxes with multi-storey, mixed-use perimeter blocks that are better suited to the city centre.
Katlamaja Quarter competition
The Katlamaja competition was won by Arhitekt Must OÜ. Compared to other competition areas, the site of this competition comes with relatively little historic baggage – there were no important buildings or streets in the area before the war. The winning entry could thus give the first notable direction to the area’s urbanistic development. The solution fits well with the spatial plan of Sadama Quarter near the centre and also takes the riverside cycling and pedestrian path devised by Kino OÜ as its basis. Similarly to the winning entry of Sadama Quarter, the solution by Arhitekt Must also stands out for its detailed design of public spaces between the built volumes. The most important contribution to public space is a newly proposed Katla Street fronting the river, which connects the current Lina and Väike-Turu Streets along the water’s edge. The street is characterised by varying pavement types and landscaping solutions and places the pedestrian in the foreground and the slowed-down vehicular traffic in the background. Plot boundaries are practical, however, the boundaries between the plots in Turu and Katla Streets could align better to provide more flexible possibilities for future buildings.
Building volumes bordering the new street descend towards the river and the space between the buildings is divided between apartment terraces and entrances to commercial premises. The only drawback here is the direction of the terraces – they mainly remain in the shade. In subsequent work, it would be desirable to consider swapping the locations of gardens and commercial entrances.
Similarly to the Sadama Quarter and Väike-Turu 7 competitions, the architectural forms on the plots are playful. However, with the inclusion of other architects in the future, the proposed plot division will also allow alternative building solutions to be explored. Particular attention in the development of building typologies should be paid to Turu Street. In addition to the new bankside path, Turu and Karlova Streets still remain the main axes connecting Katlamaja area with the city centre. These streets should not be discarded as traffic arteries, they too require good street design. By turning the fronts of the buildings facing Turu Street parallel to the road would help opening more commercial spaces and pedestrian-friendly facades toward the street.
Commonalities between the four visions
When looking at the four solutions together, it is clear that the winning entries primarily focused on the riverbank, exploring completely new possibilities for Tartu to connect with River Emajõgi. Movement was prioritized on foot and by bike. Hopefully one day Tartu will have a complete riverfront promenade that connects the entire city. The present competitions make an important contribution towards this end. They provide new links to a city-wide network that also includes the pedestrian and bicycle arc completed in 2017 through Annelinn and the renovation of Roosi Street, completed in 2016.
Unfortunately, the riverbank on the Annelinn side remains inaccessible in the east. The residents of Kalda Street still do not benefit from access to a green mobility network (although there are some non-formal and little-known paths leading to River Emajõgi from Kalda Street). Perhaps Mart Port’s 1970s ideas about opening Annelinn’s side of the riverfront for non-motorised movement will arise again, establishing a connection from Ihaste to the city centre much like the beach promenade in Pärnu. In a city of Tartu’s size, population and historic morphology, it would make a lot of sense to have a network of cycling and pedestrian paths that connect all districts, supporting healthy and car-free life-styles.
Then again, the entries’ strong focus on the river has somewhat overshadowed the streets parallel to the river – Turu Street behind Katlamaja and Narva Road in the Holm Quarter. These streets are important links in the city centre, used by a lot of people near River Emajõgi. In the new comprehensive plan as well as in upcoming urban design competitions, special attention should be paid to the streets immediately surrounding new developments. No place is hopeless and every street can be improved. Streets produce the most direct impact on people’s experience and perception of the city and contribute to quality of life in more ways than any individual development or architectural project.
As typical of many urban design competitions in Estonia, most solutions propose separate building volumes with relatively playful geometries. For some reason, many architects do not find simpler, rectangular building volumes and abutting facades interesting. It is important to remember that good urban solutions must produce high-quality public space even if individual buildings are eventually designed by mediocre architects. Regardless of architectural details of individual buildings, it is important to achieve particular development densities and rhythms of entrances that collectively contribute to street life. To achieve this, every new development should be conceived in tandem with adjacent plots, buildings and public space, not as a singular entity.
Tartu’s population is not increasing, instead, it has remained stable for decades already. Similarly to many Scandinavian cities, Tartu’s urban developments should focus on improving quality, not quantity. Compared to earlier urban oversights such as Tartu Kaubamaja department store and the Pläsku quarter, which produced over-sized building volumes, introverted atria and dead street-fronts, which are alien to Tartu’s urban morphology, the present four riverside competition entries give hope for a considerably better urban future. Many of the works seem to have captured something that is quintessential and valuable to Tartu city centre: a dense street network, perimeter blocks, small plots, relatively small building volumes, open courtyards and lush green areas. These outcomes suggest that we should consider how to integrate such qualities into future competition briefs, so as to carry the spirit of Tartu into 21st century as well. One option is to explicitly require that future entries include solutions for adjacent streets and articulate how they relate to the morphologies, land use patterns, plot subdivisions, and facades rhythms of surrounding districts, in ways that several of the present projects already did.
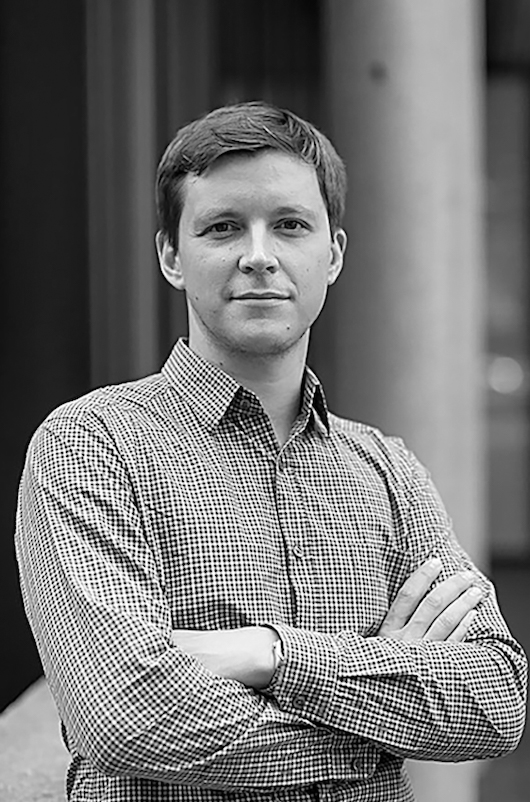
ANDRES SEVTSUK is a lecturer of urban planning and the director of City Form Lab at Harvard University.
HEADER photo by Land Board of the Republic of Estonia
PUBLISHED: Maja 96 (spring 2019), with main topic Spatial Diversity

