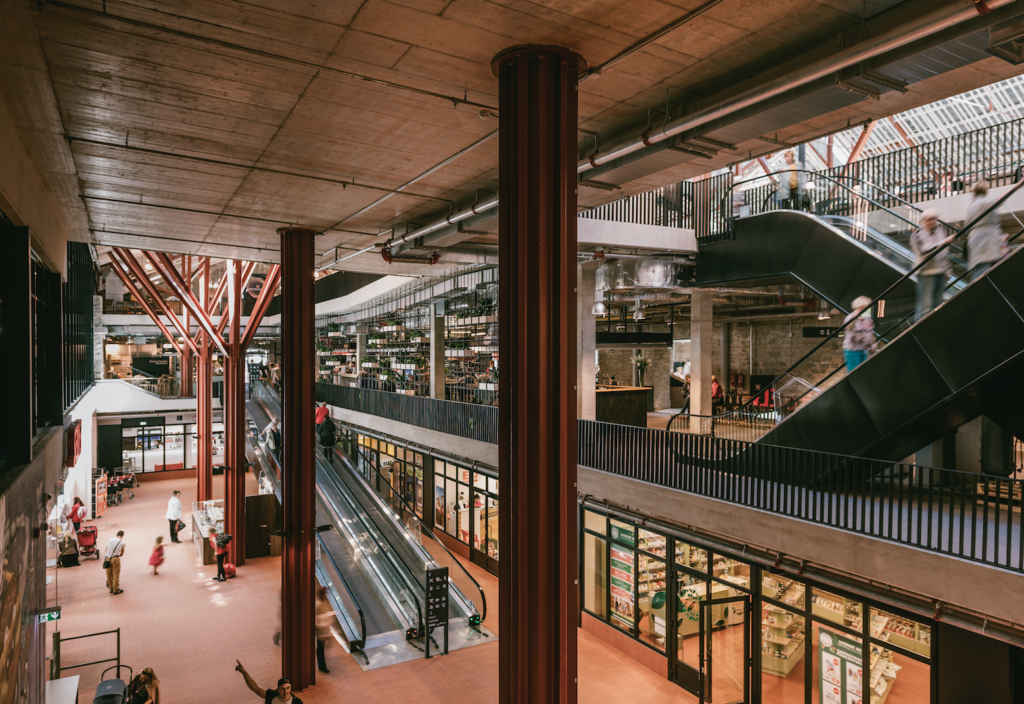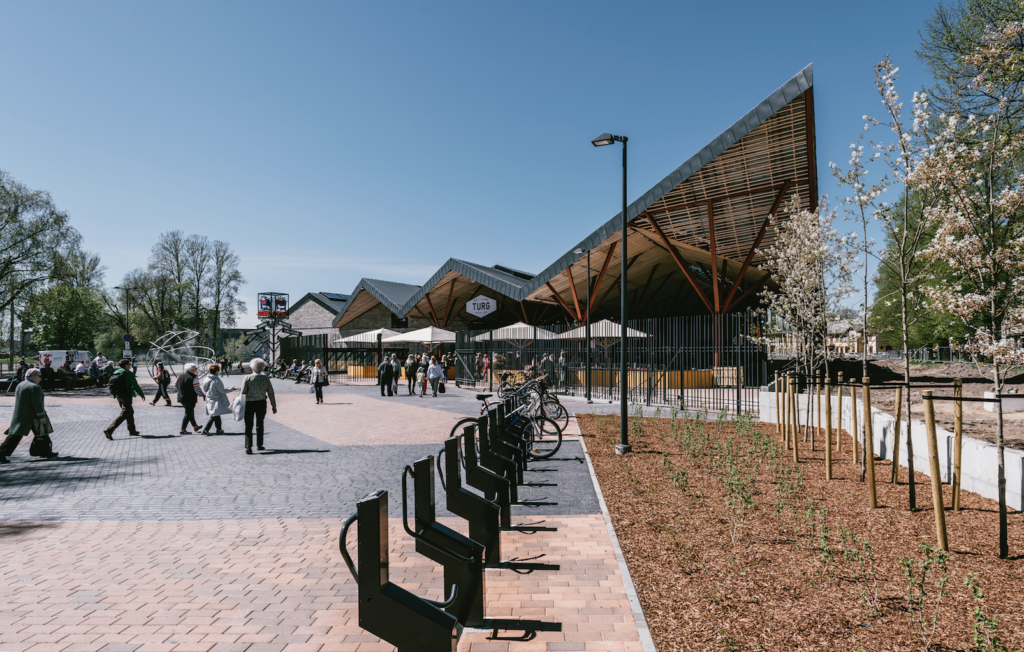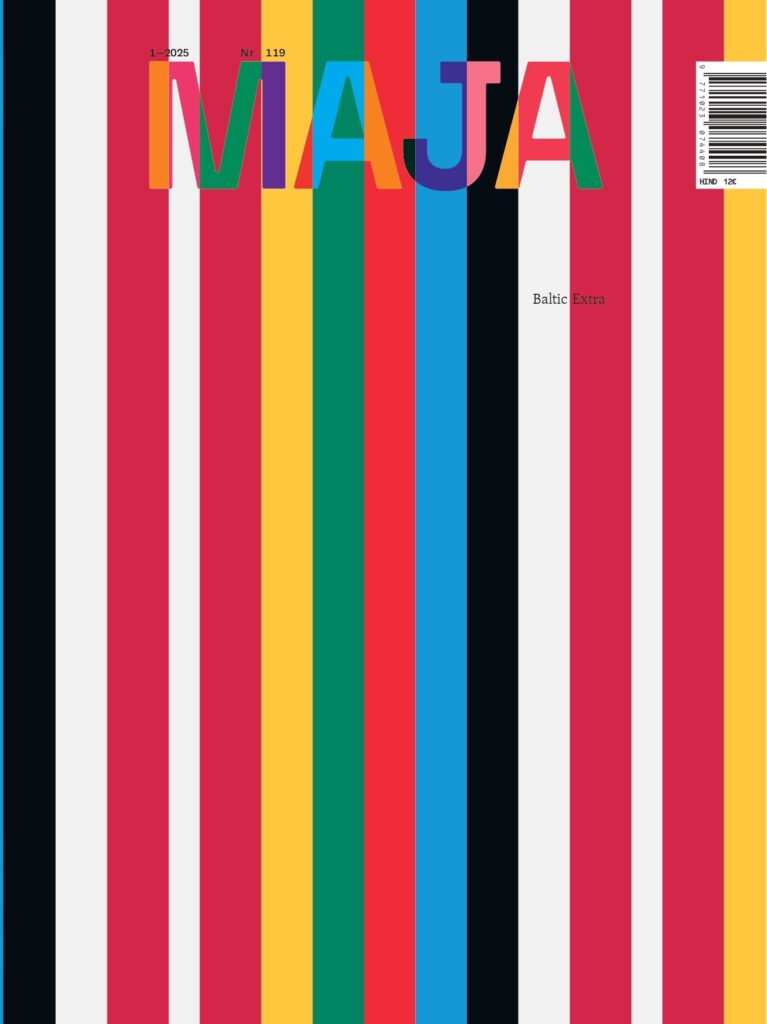Questions by Kaja Pae
How the new Baltic Station market became what it is today was a long process. In hindsight—in the course of creating the new market, what were those crucial key points which ensured the high quality of the outcome?
Broadly speaking, design documentation for a building of major impact in terms of city planning can be created either on the basis of a detailed plan or design specifications. The first option is the standard procedure and the second one is a special procedure that requires as a precondition, for instance, compliance with the requirements established in the comprehensive plan and conformity with the building style characteristic of the area. The most important difference between the two procedures lies in the time that is required to complete them, which is one or two months in the case of creating a design according to building design specifications and up to several years if the preparation of a detailed plan is required.
The local authority is entitled to choose the procedure it deems appropriate. Design specifications are sufficient for architecturally accomplished designs which appear natural in their environment. More problematic ideas which complicate city space and contribute less in terms of architecture are weighed and fine-tuned in the course of preparing a detailed plan, which is a more comprehensive procedure.
The creation of the Baltic Station market is a good example of the application of both practices. The proposal which once circulated and according to which the entire block was to be covered with 8-storey buildings and to lose the market function entirely (the idea of an outdoor market on the roof of an 8-storey building was not perceived as serious from the beginning) did not become a reality even after years of planning. The proposed solution was untenable in terms of city planning and cultural heritage conservation and would have had an impoverishing impact on the community life.

The new owners brought new ideas to the table. They also had plans for a grocery store, parking house and different types of commercial space to be built on the block, yet they also wanted to preserve the marketplace as such, adding squares and terraces. The existing limestone market buildings had to be significantly remodelled. The old walls were indeed preserved, but commercial premises were also built beneath them. The architects of the Urban Planning Department of Tallinn had lengthy debates over whether such extensive remodelling would be permissible without preparing a detailed plan.
The opinions in this regard differed, but finally we were swayed by a proposed architectural solution which convinced us that the Baltic Station market could become a community centre of excellent architectural design that would carry the so-called Telliskivi spirit. I am certain that, if we had had to go through the procedure of preparing a detailed plan, we would not have achieved a comparable result. The more time-consuming procedure would probably have yielded a ‘heftier’ solution in terms of urban development as a compensation for the profits lost by undeveloped property. At any rate, the future would have arrived several years later.

ENDRIK MÄND is the city architect of Tallinn.
Photos Tõnu Tunnel
Published in Maja’s 2018 winter edition (No 92).





