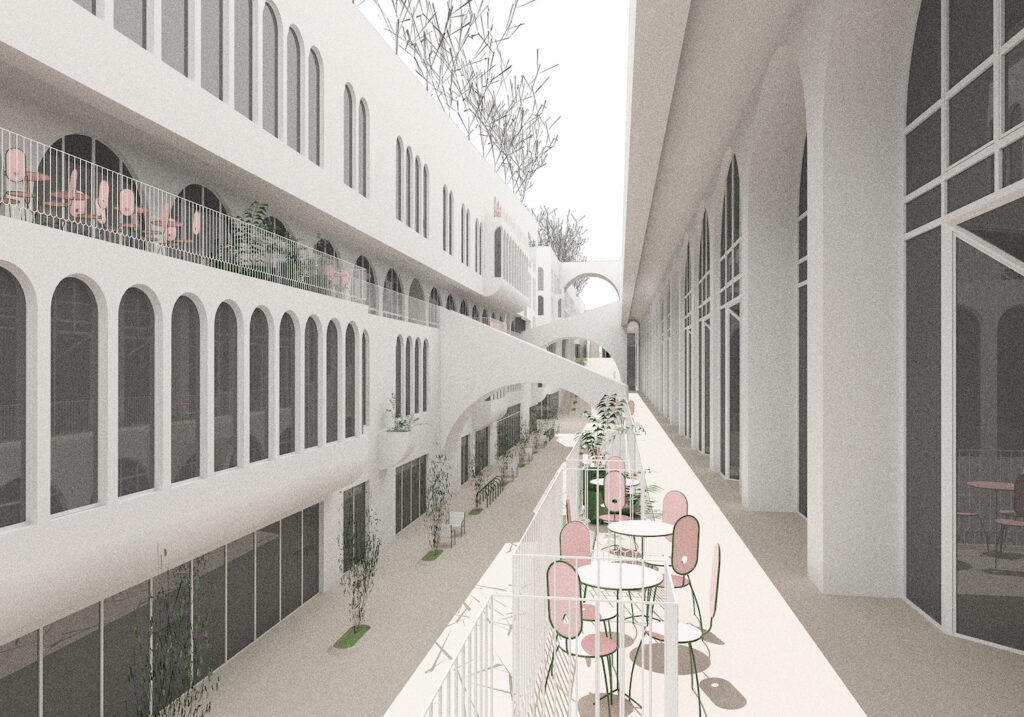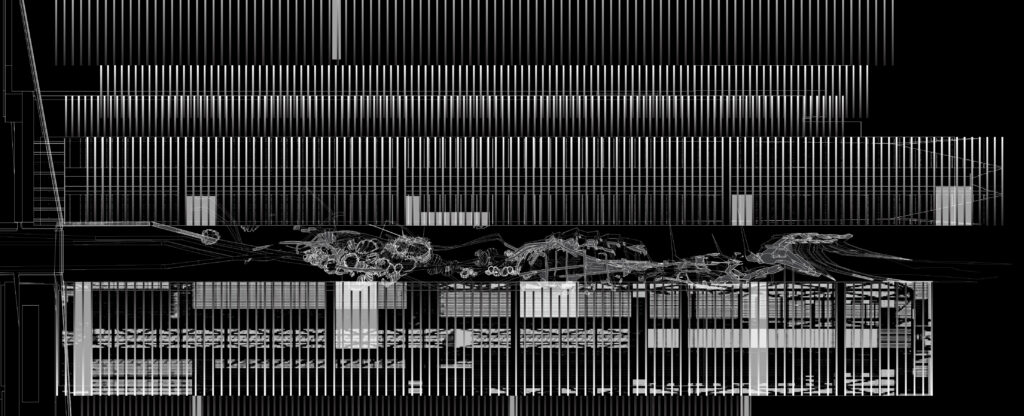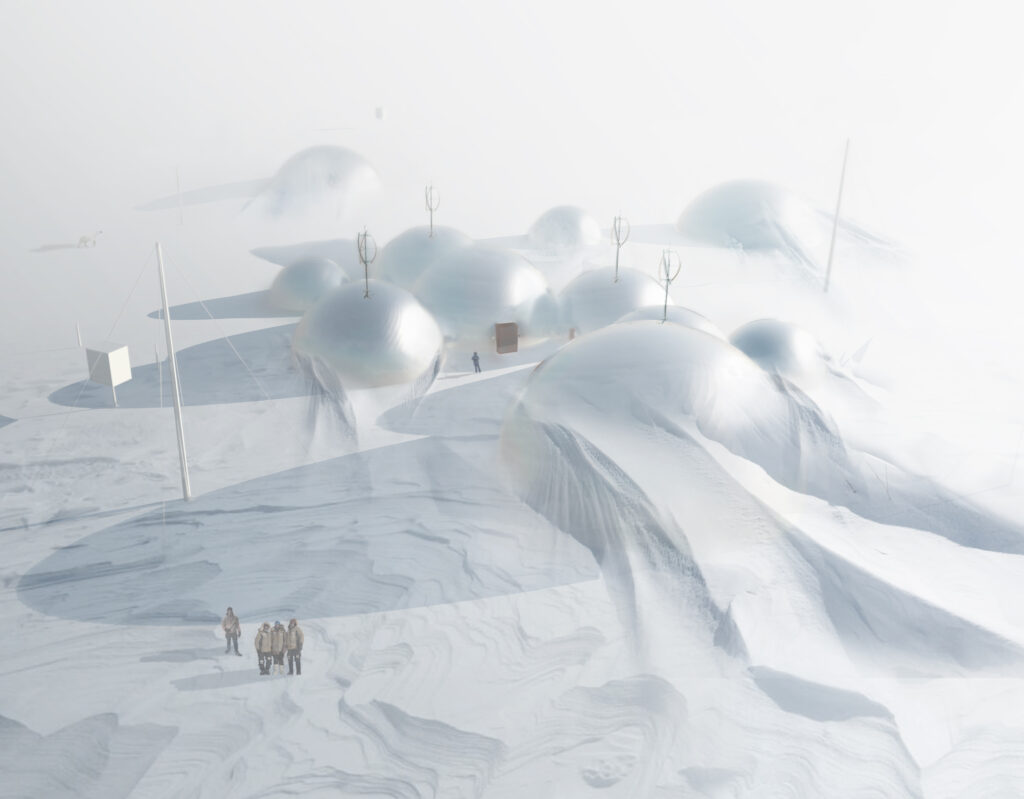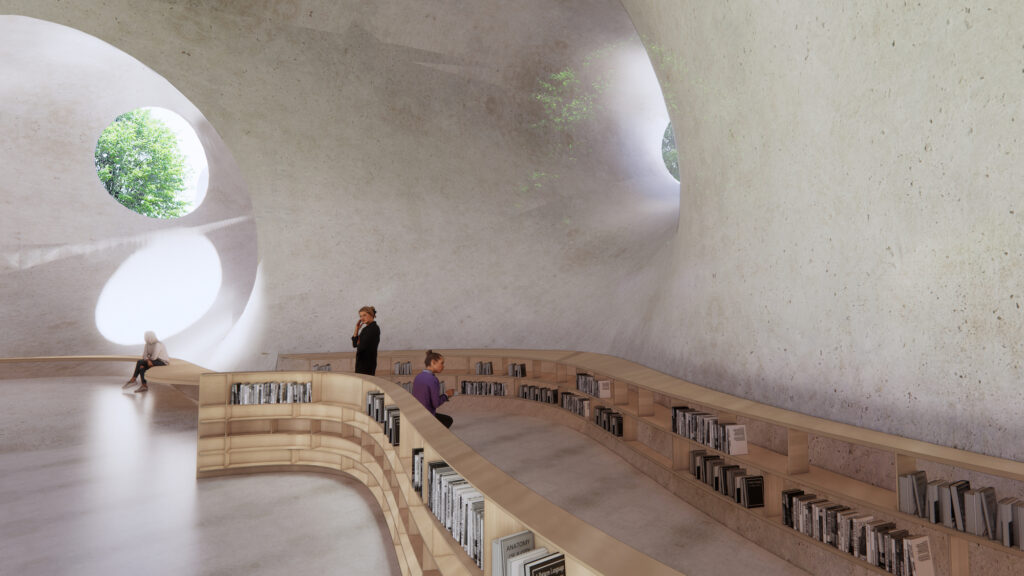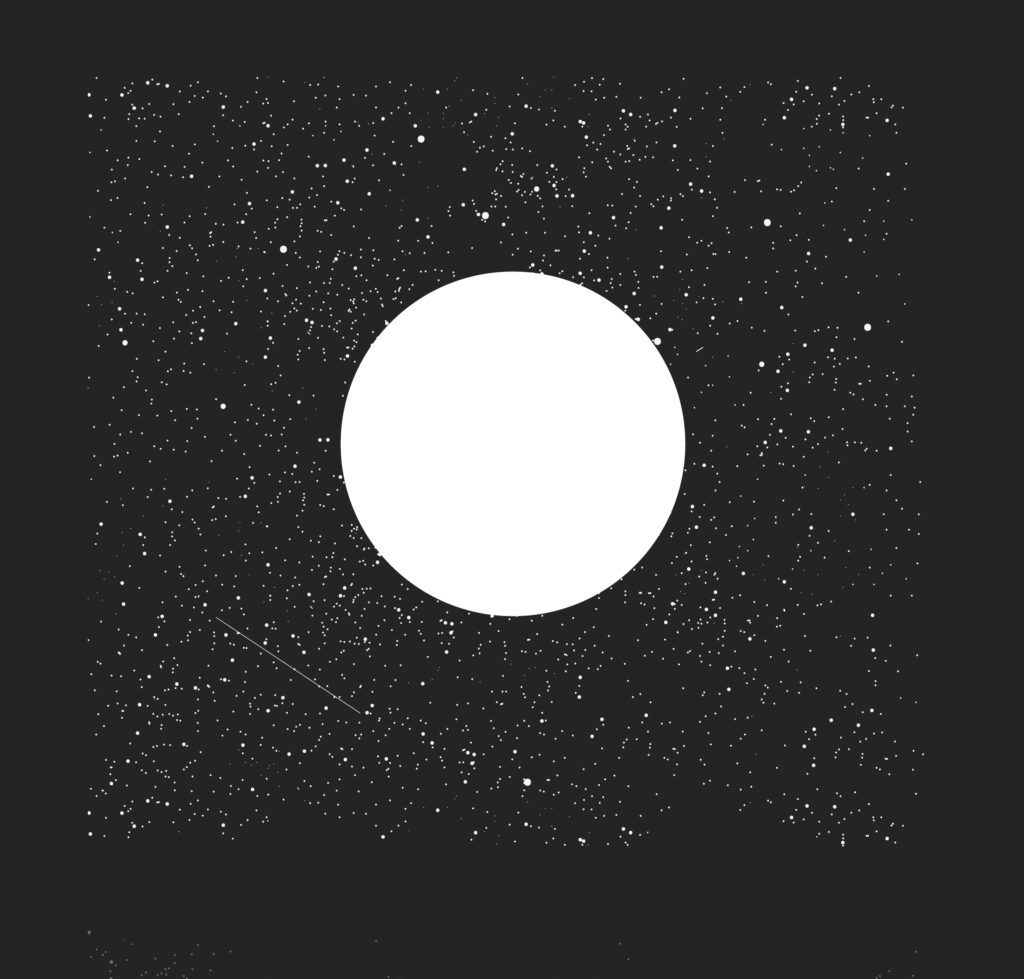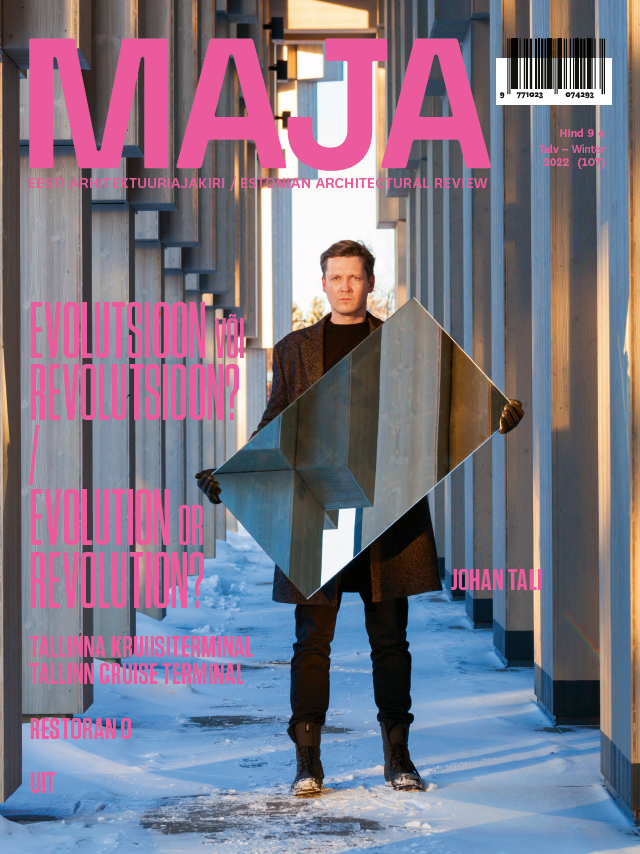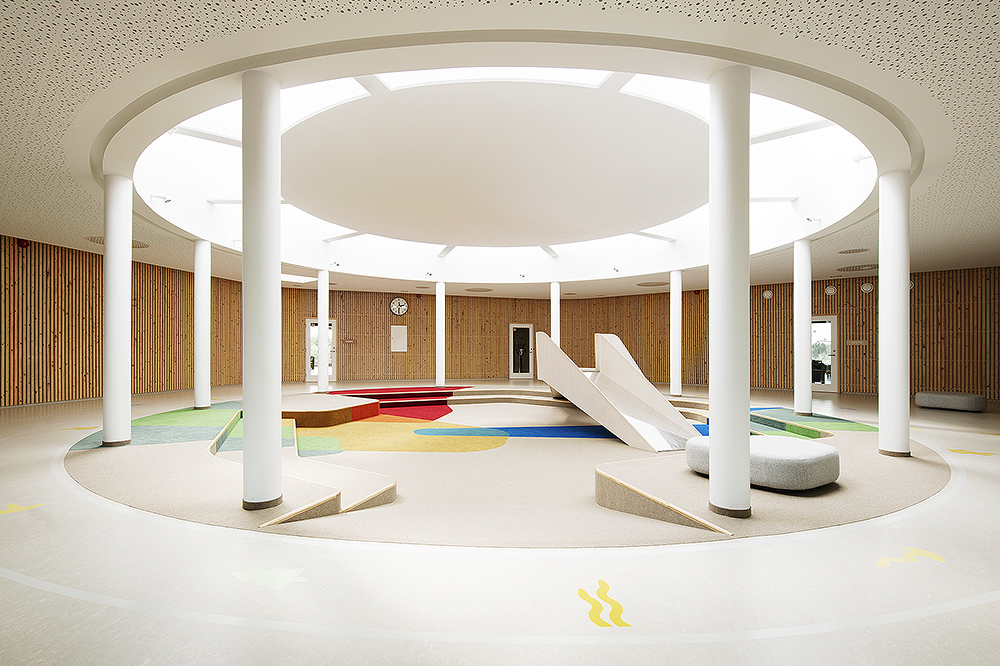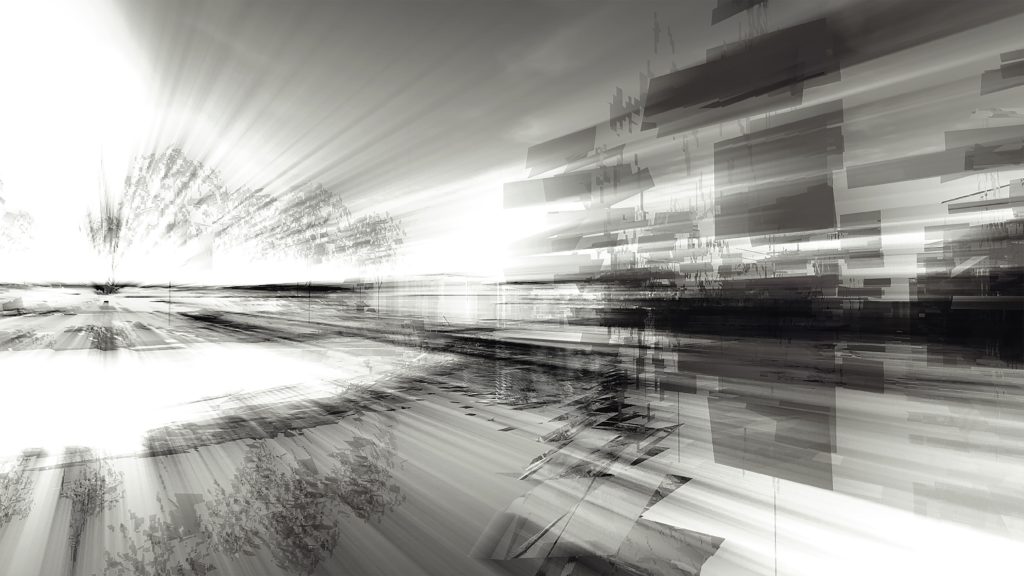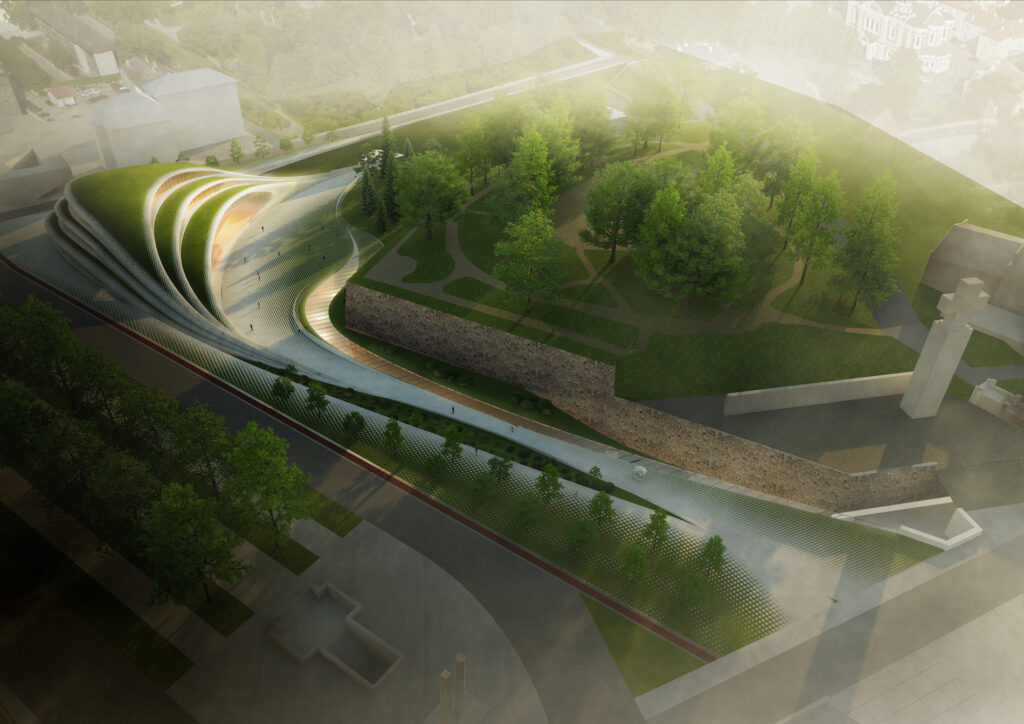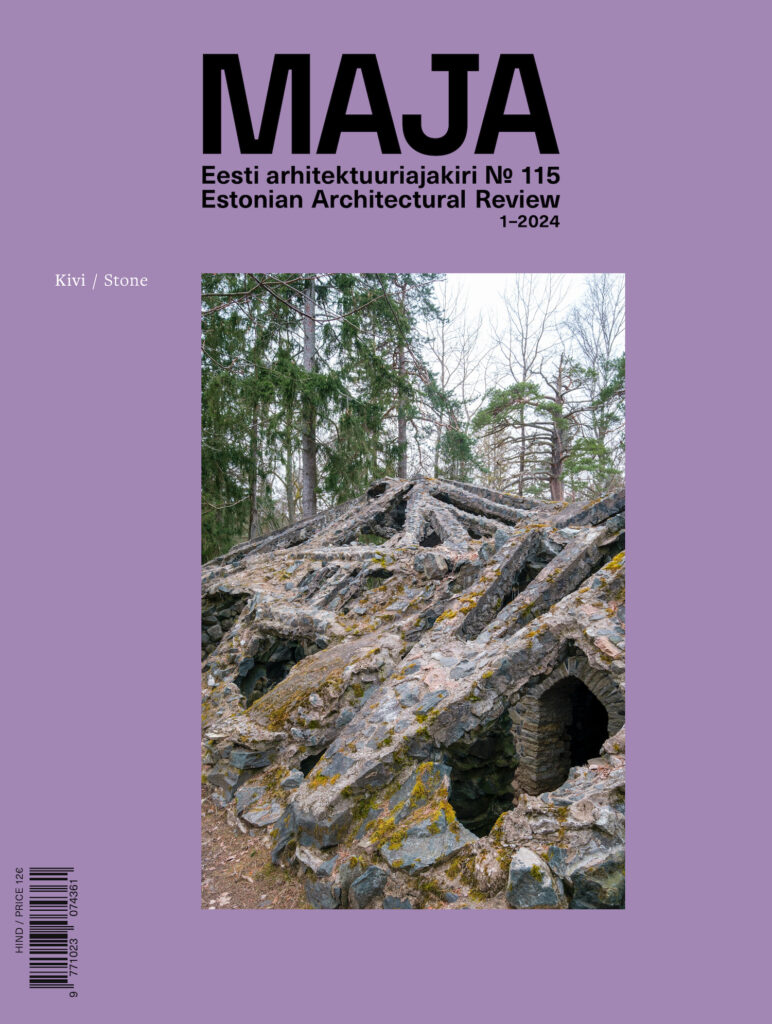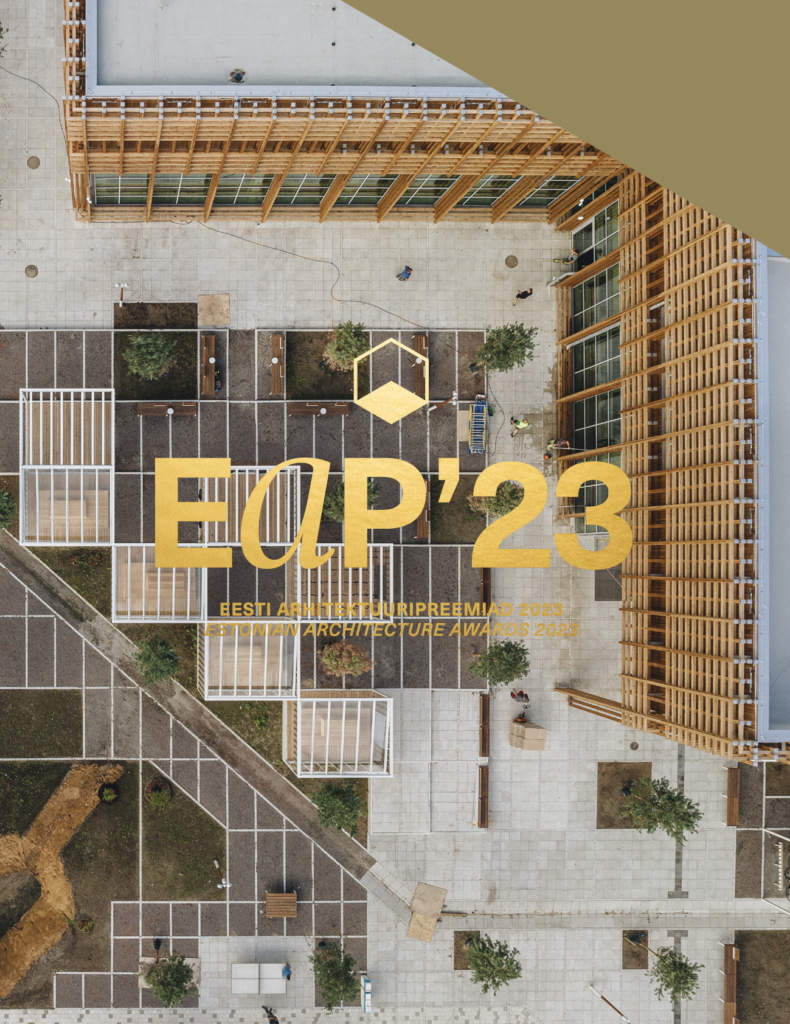‘Heliorg’ explores the possibilities for reviving the bastion belt surrounding Tallinn Old Town.
The work marks a reaction to a personal and scary experience with the highrises in central Los Angeles. When I was living and studying in LA in 2010, I imagined a dystopian degenerating city characterised by overwhelming monofunctionality pushing out the weak, increasingly higher and denser office buildings and the street space sinking into darkness.
The current work explores the role of the architect in the face of changing environmental conditions. The Arctic area is confronted with dramatic social, economic and environmental changes. The increasing pressure on the Arctic natural resources and Arctic Ocean waterways sets higher demands for the otherwise sparsely populated area. In order to ensure more efficient search and rescue competence and nature protection, a new infrastructure is needed.
The hybrid building merges the library and botanical garden into a spatial whole, a symbiosis of design and high technology. It is located in Burggarten in Vienna – the historical imperial private garden of the Habsburg family, between the Austrian National Library and Palmenhaus.
The aim of the work is to achieve harmony and universal beauty. I value milieus and particular atmospheres carrying it. Sometimes I convey it with a single line or a geometric detail that can evolve into a deeper spatial gesture.
Several public buildings that form functional miniature ecologies, impacting our human qualities and sense of proportion through their scale, have been erected in Purtse and Palamuse.
Architecture is a practice that operates in an eternal field of tension between the measurable and unmeasurable, where the rational and justifiable materialises in contact with the artistic decisions which are made in the architect’s umwelt and whose internal genesis may often be undefinable and elusive to description. The following is an attempt to shed some light onto that part of the architect’s creative process that is in shadow.
Urmo Mets’ Conceivable Houses can be read in either a conceptual or realist way. A realist reading is the opposite of a conceptual reading in the sense that the goal is not to take in a particular idea, but, on the contrary, to find oneself transported through the text into an imaginary environment where no normal or habitual processes can be expected to work.
The bastion belt should be a park with its use activated by a building.

