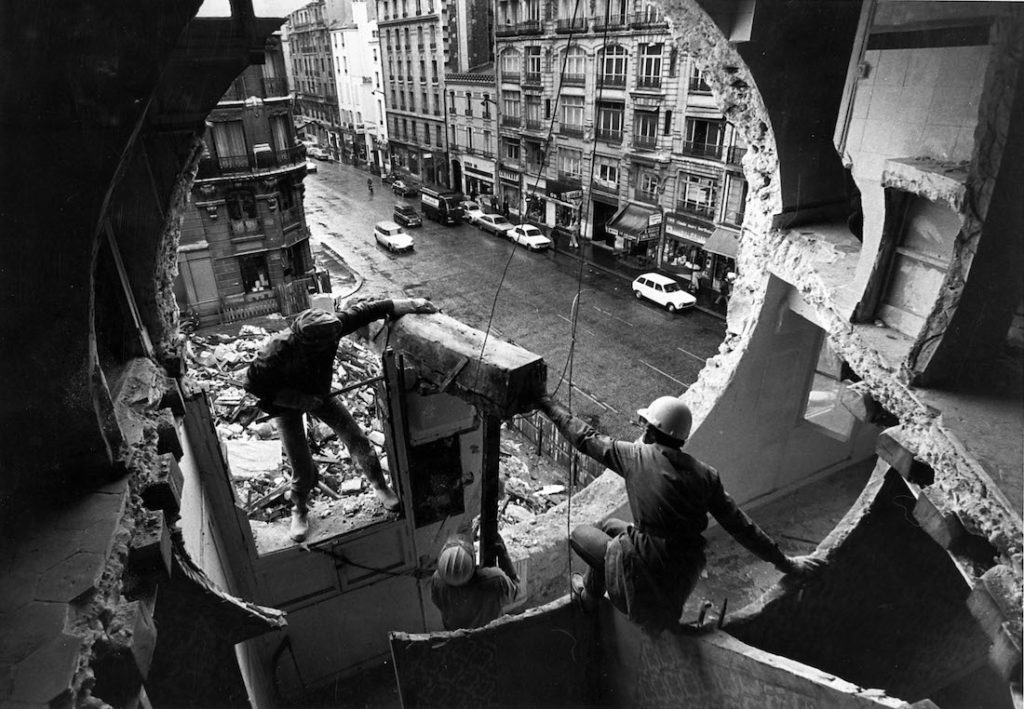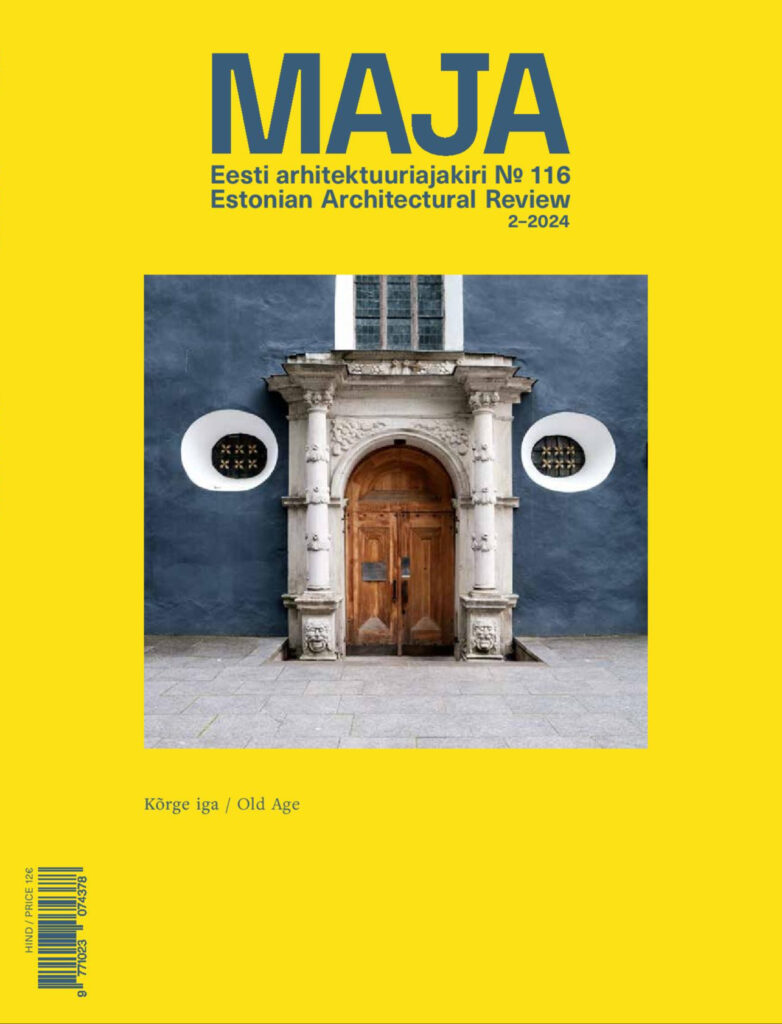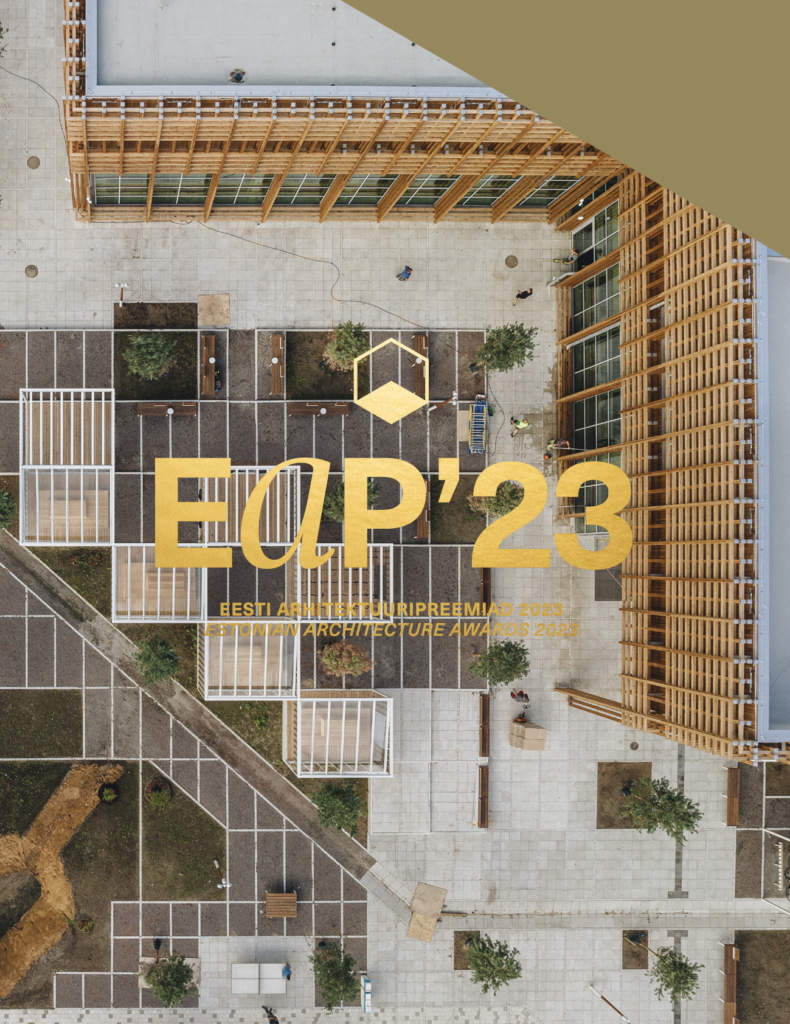The works of Gordon Matta-Clark enable reflection upon the relationship between architecture and art, and ponder on the essence of architecture.
What must it feel like to have your body itching from insulation flakes, mucous membranes densely covered with dust, plaster grains burning your skin until your hands are like oilcloth, with thick calluses covering your dry palms; until the world feels different under your fingertips? These sensations are familiar to anyone who has ever been involved in demolition work. Different types of dust enlivening your palate, some easier to tolerate than others. An overview of the layers of the edifice: strange, awkward or insane construction methodologies. Artefacts forgotten, hidden or left stranded underneath the manmade spheres. Sometimes pulling you in on a journey of imagining how in the world people could live like this, make things like this – so helplessly, or on the contrary, with such finesse. Different fungi, moulds, mummified animal remnants, often felines, sometimes rodents, occasionally so horrifying you do not want to touch or pick them up to find out which, perpetuating the mystery. Or living creatures, depending on the time of year. Some findings are more unorthodox, but these are few and far between since people in these regions have tended toward poverty, allowing no thing of value to fall between the cracks of their floor. Unrevealed become the things once hidden from sight – a sac full of weapons, Virgin Mary figurines.
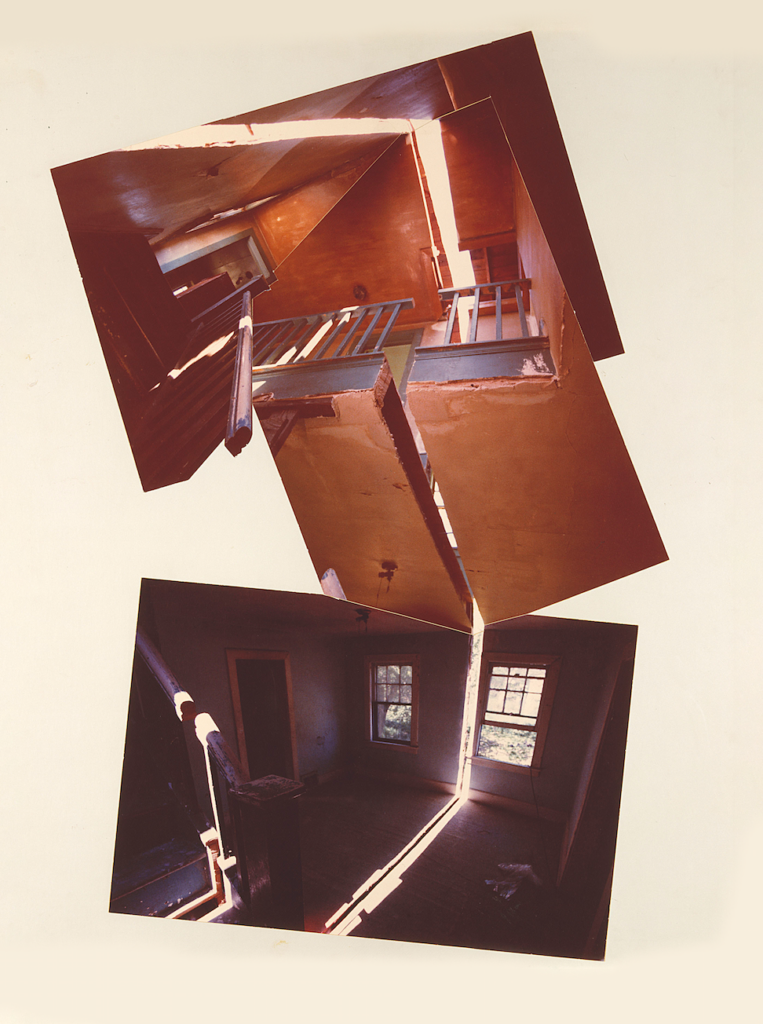
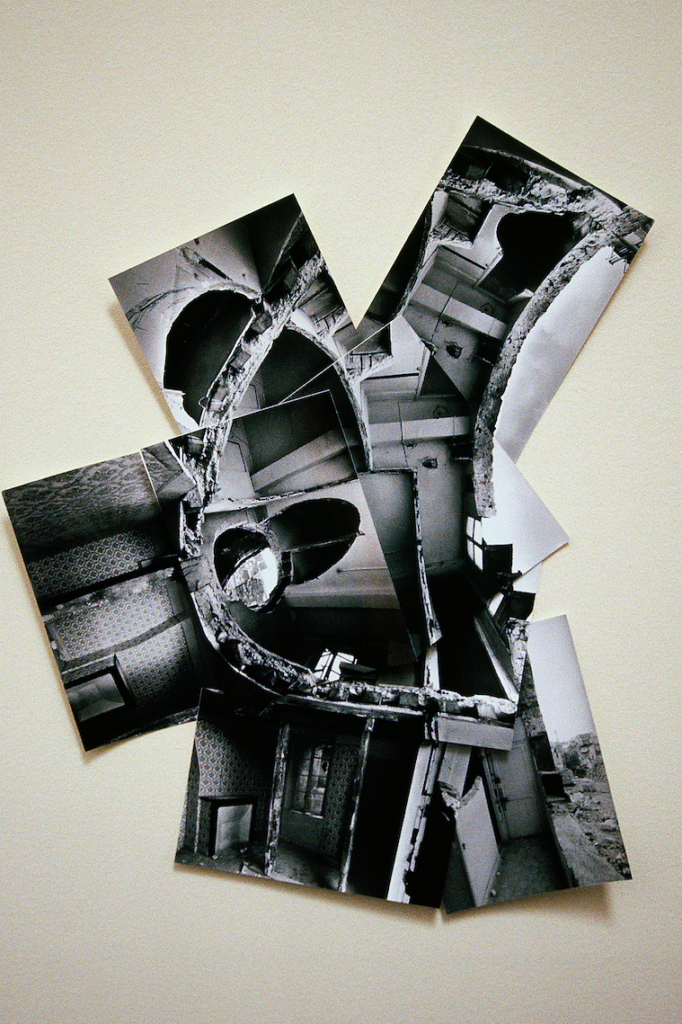
On the right: Gordon Matta-Clark, Conical Intersect, 1975. Courtesy The Estate of Gordon Matta-Clark and David Zwirner. Photo Harry Gruyaert
Gordon Matta-Clark was trained as an architect at the University of Cornell in the 1960s. His creative production is versatile. He is best known for forceful acts of destruction imposed on the walls of buildings, an edifice cut in half, in particular. These enigmatic and orphic metaphors are enriched even further by a plenitude of interpretations that can be latched onto them (architecture as restriction; architecture as an unfolding of views; living as crossing barriers; a glance beyond the pragmatic; a glance at the hidden…). At first blush, it is easy to see him as a rebellious avantgarde. However, to find the messages he left and signs he mediated as an architect – as an investigator and improver of relations between man and space – it is important to consider his oeuvre as a whole, including the projects he still had in store, had it not been for his untimely demise. We may ask just how justified it is to view the works of someone who belonged to a group called Anarchitecture and who blew up the windows of the architecture department1 run by the American legend Peter Eisenman from the perspective of architecture.
There have been many pathfinders pushing the boundaries of architecture who have long abstained from or have simply not had the chance to practice “regular“ architecture, i.e. design buildings. For example, Daniel Libeskind produced drawings that are jumbles of lines with few identifiable shapes but whose deeply architectural essence was noticed much later by a broader audience. Or Zaha Hadid, whose paintings depicted atmospheres of otherworldly spatiality. Both Libeskind and Hadid found themselves in the roles of practicing architects at a slightly later age, but from their voyages to the obscure planes of the art of building they had discovered and brought along a unique expression. Although it requires no stretch of the mind to identify Matta-Clark’s radical criticism toward the coeval 1960s and 1970s architectural world, his type of “nonconstructive“ criticism or restive behaviour may well be a sign of a deeply-rooted architect’s calling. I will try to shed light on why I tend toward that opinion of Matta-Clark.
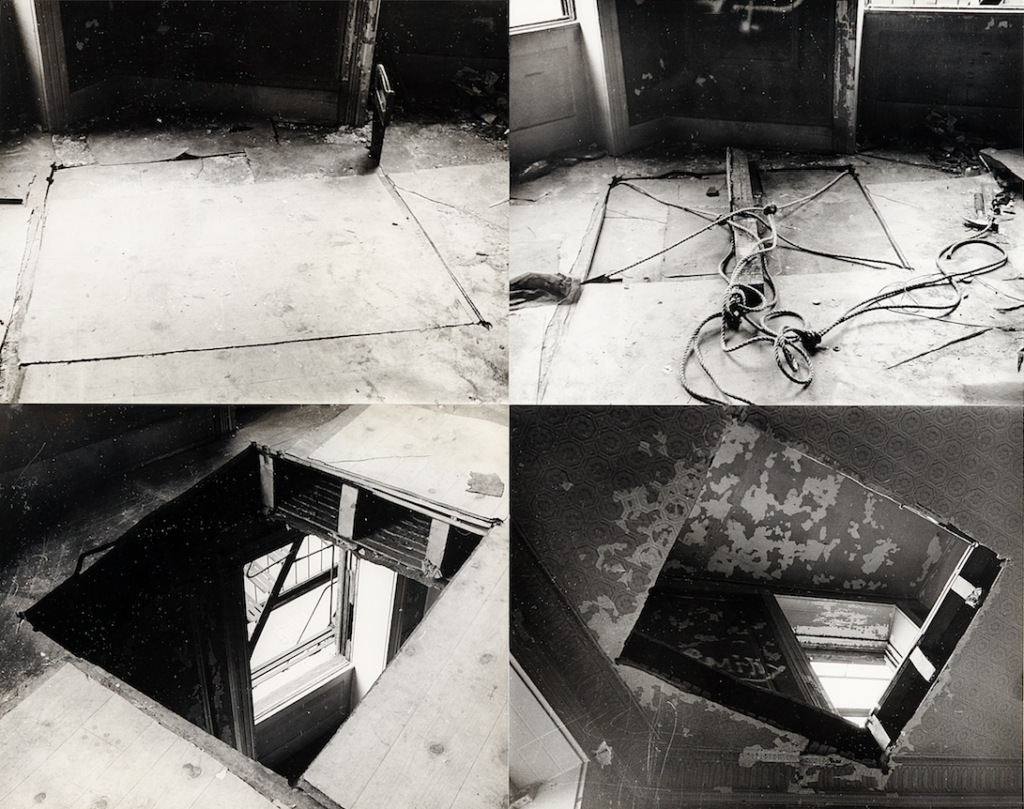
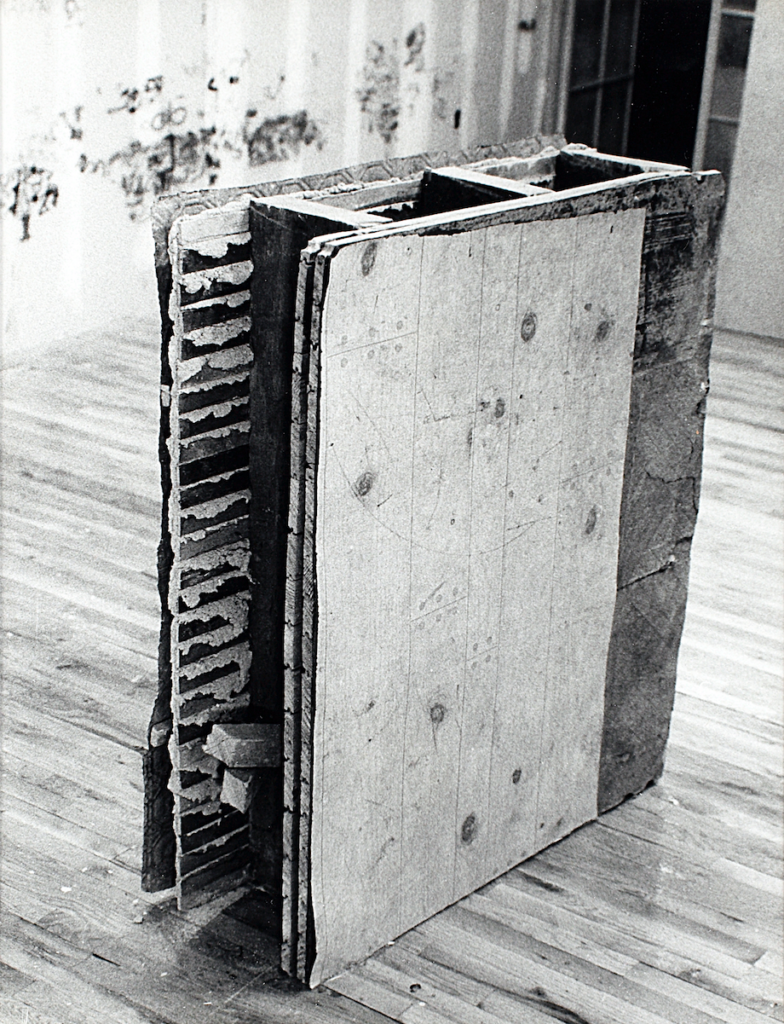
A Building Becomes Architecture
The buildings that Matta-Clark perforated with holes or cuts were somewhat like architectural leftovers of the day. One of the foci of his process were abandoned apartment buildings. The best-known of these works are cuts made into floors (“Bronx Floors“2) and into an entire building’s construction (“Conical Intersect”3). A two-storey suburban dwelling built in the 1930s when New York was expanding which he split in half may be considered his most iconic achievement.4 All these buildings are destitute in the architectural sense, reminiscent of pragmatic architectural grain containing only crucial elements, therefore representing the cheapest building technology of the day. The emerging punchline is that whilst being created as a response to minimal requirements, they still ended up useless. The simplicity of the inner construction is revealed by the cut into the walls. These buildings seem to signify a failed attempt at blending society and construction, having become an object of shame or, at the very least, so insignificant as buildings that they have turned invisible. Matta-Clark’s forceful and robust incisions into the embodiments of buildings augment these edifices with a dimension of art – a quality missing in the original projects intended to cover primary needs only. A building thus becomes architecture. The temporal grasp of the obsolete buildings broadens, they extend toward eternity, potency – they become seeded with mystery, prompting questions, initiating dialogue.
Buildings that we had become invisible to due to their insignificance, regain their visibility. The buildings become works in process, the leverage of architecture re-emerges as a question, the standoff between the possible and the imaginary continues, as do other (often irreconcilable, yet manifesting coeval culture) confrontations in spatial design. Matta-Clark’s inserts and de-struction did not, of course, make the buildings usable, nor did he save them from their (mostly) predetermined demolition, but the ensuing eradication was no longer a diagnosis for the eradicated – the pre-demolition stage was conquered by new and remarkable objects of interest instead. Dwellings initially inconspicuous acquired an allure as architectural objects, if not a divine dimension, which the occupied space had certainly been void of prior to the intervention.
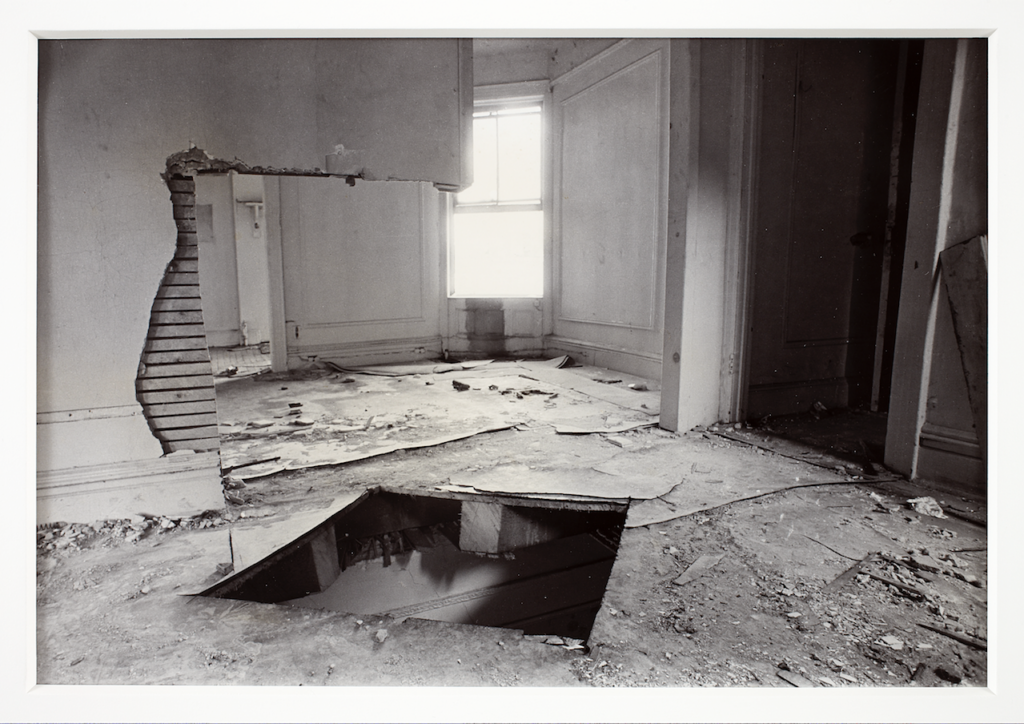
The Building Becomes Intimate
Movement along the sublimity axis is not all there is. A different movement in a somewhat opposite direction is also present. Deconstructing a building is perhaps the simplest way to establish an intimate relationship with it. Two directions seem to prevail in Matta-Clark’s work: ennobling the edified with enigmatic incisions on the one hand, and using demolition as a simile for reducing activity to its most primitive level on the other. Somehow, I have amassed a good amount of experience on the destruction of buildings: houses or parts of houses in my childhood in need of repair works, some summer internships as an architecture student, later, apartments acquired by friends that needed reconstruction work, and finally my own loft apartment in the attic of an 1870s building. This is probably not rare for an average Estonian – Leonhard Lapin has talked about construction in the 1970s and 1980s Soviet Estonia as a form of resistance5 and consequently, as a 1979 native, it might well be an innate tendency that I, too, exhibit; the habit to wreck, build and rebuild is a long-standing tradition here and continues to thrive. One can approach manual demolition in different ways: being numb and economical, wrecking one layer at a time and shoving the rubble in a pile. Or then on the contrary: sorting everything removed in distinct categories – different screws in designated jars, nails carefully pulled out and straightened, boards dissembled without ruining them and stacked in a pile in the shed, grout or mortar carefully loosened, bricks removed and stacked. Splintered timber sawed for firewood. Cables rolled, plumbing and sewage pipes and joints sorted. Such a detailed filtering creates a somewhat intimate bridge to the time of construction and the builder: one makes something, the other dismantles it; and then recreates something new, possibly using the old materials. This type of demolishing and building is inherently intertwined, not opposed to one another. And is the new always better? It is carried by a personal and close relationship with the maker. What could better capture this essence if not the words that Pliny the Younger wrote down a few thousand years ago about rooms that he built himself: “These rooms are my beloved, my beloved indeed, as I built them myself“.6
And there is one more way to demolish – keeping in mind the ever-changing entity – by taking from here, then there, creating breakthroughs that enable movement or expose views, playing as if breaking were building, doing what the master builders never could foresee yet for which they sowed the seed; until a massive slab becomes a trembling frame. And if not a gentle breeze or weighty snow appears to complete the work, then may the entire construction float in the air, as if by miracle.
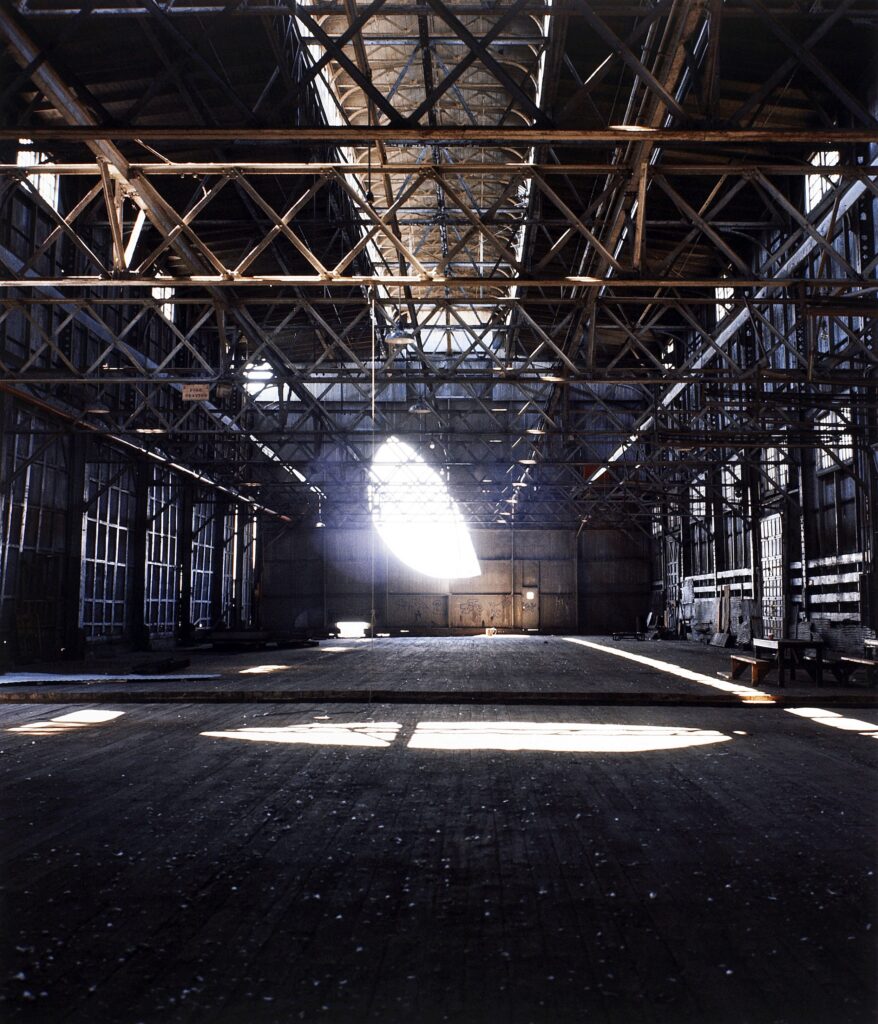
According to the administrative order valid until 2017, there are tens and tens of parishes in Estonia with approximately two to six edifices per capita.7 Our field for building by demolition is broad and challenging. If Matta-Clark were to operate in today’s Estonia, he may have chosen Viivikonna or Valga over Tallinn or Tartu, because the population in the former has diminished by tens of times, and by a third in the latter. The air of despair and hopelessness in the built environment were what made Matta-Clark act and which is proof of his social and architectural sensitivity – what to do when it feels like all is lost. Shrinking cities like Valga come in larger numbers in Estonia, the buildings in these towns embody a certain type of allegation and hopelessness; time after another city clerk in power reaches the conclusion that it is better to remove these complaints, demolish the buildings.
Gordon Matta-Clark’s actions seem to imply that demolition is a chance to create a close relationship with the built environment – get a hands-on experience, explicitly put. Destructiveness thus becomes not a putative but a subordinate part of his approach. The abandoned apartment buildings in the Bronx which seem to offer the user a universal existential minimum is a clear expression of alienation between user and space. Matta-Clark shows that although in the modernised (i.e. specialised) world our skills of relating to the built environment have predominantly minimised, in fact, our ability to solve most problems tend to be of the dissembling kind, it is possible to start somewhere. Matta-Clark’s pursuit may, therefore, be interpreted as a manifest against the distancing from, and for the participating in – architecture. He did not smash an axe into a wall in places where there was hope of any other kind left. Yet, when stepping in at the most primitive level, he gaged it, implying that perhaps the inherent skills that seem destructive at first are better than an indifferent retreat. Good demolition skills will be rewarded by a better understanding of your object, step-by-step.
Could Public Space Be A Work of Art?
Confirmation to the interpretation that Matta-Clark’s works were a fight against alienation from the built environment can be found in his projects that tried to engage a so-called non-traditional art audience – gallery 112 Green that was open 24 hours, the restaurant Food (1971–73) with a kitchen placed in the middle of the dining hall, the performance Fresh Air Cart (1972) alluding to environmental awareness, the Graffiti Truck (1973) collecting New York street art. Starting from 1976 he became involved in projects steered at empowering the citizens of the marginalised areas of New York so they would begin directing the development of their own living environment (e.g. an art centre in South Bronx and a community centre in Loisaida8). Unfortunately, he did not finish these projects.9 Attempts at engaging the local community are quite the popular practice among contemporary architects all over the world, Estonia included. In most cases local citizens are addressed when for whatever reason there appears a tear between what is offered by the living environment and what is required by the modern user, i.e., when sudden changes have occurred in society and established (design) norms are no longer in sync with the values of the day.
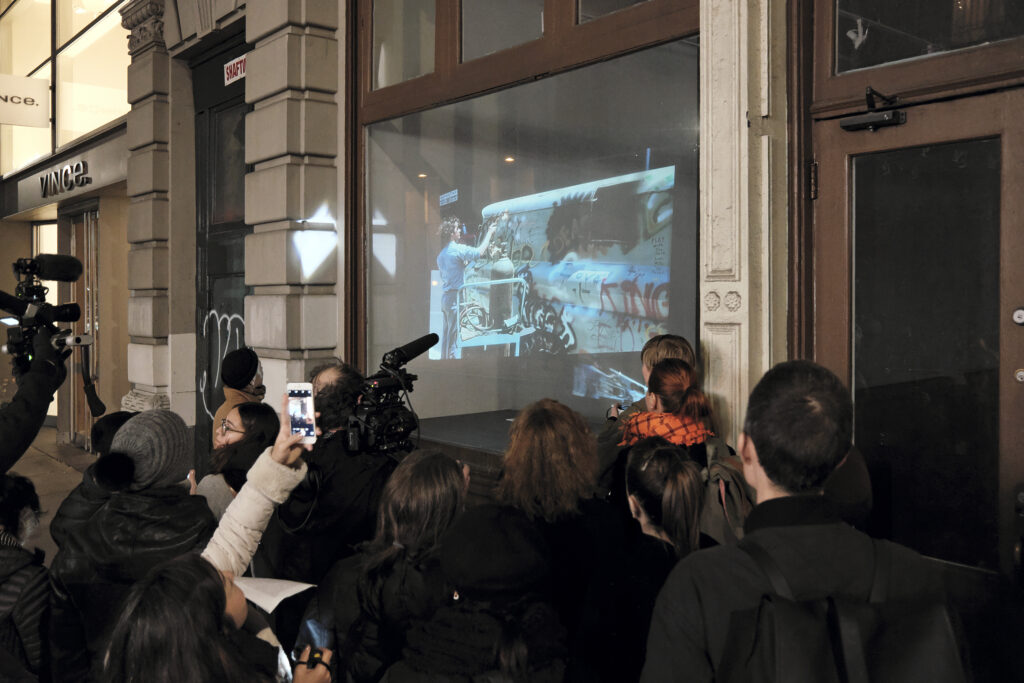
In Estonia, such activities steering the changes at community and living environment level are mostly guided by subdistrict societies, that often include a local architect or another individual with spatial education. Telliskivi society has seen to an upgraded Soo Street and Kalaranna as an intimate and private swimming area, Karlova society has tried to find their own swimming area by Emajõe River and intervened vehemently into street design. Many of these subdistrict societies have organised events that temporarily change the use and character of the respective spaces – gardens, rooftops have been opened, streets closed for traffic. These undertakings have, however, resulted from a rather soft and democratic practice. Many of them (with some exceptions, fortunately!) lack an avantgarde view and an artistic dimension, nor were they planned as such. A rationality subdued by initial ambitions is their driving force. One may argue that in a neoliberal environment it is difficult to operate in any other way – it is easier to conduct changes based on a numbers’ logic. Working arguments are: this is cheaper, this is easy, this can be explained. Of course, what causes anxiety here is not the lurking rationality but the lack of creative ambition. The rationality is lurking in the sense that we are dealing with space from the perspective of environmental psychology and other (individual) pieces of evidence from other sciences. No doubt, it would be mindless to not use scientific knowledge in spatial design but this alone will not suffice – grabbing hold of that alone we reopen the back door to (rationalising) modernist thought, even if the facade is centred around humanity. Such generalisation may be borderline crude and not sufficiently nuanced; but the fact of the matter is that the expression „boring Nordic (public) space“ that seems to be designed “just right“ under the auspices of democracy exists and it totally lacks surprising, creative charm.
What does this have to do with Matta-Clark? I would like that the participation tactics, the point of which is to create space that the user would truly enjoy, would not forget to include an avantgarde dimension so that public space could be viewed as an art object in addition to its role as a vessel of duty to reflect back a democratic agreement. Finding agreement on the matter of public space values is at worst bottomless and might produce a faint result. An apposite artistic metaphor can broaden the grasp, perhaps uniting and speaking to a much wider audience than a map of shared interests ever could. It need not and might never resolve confrontations but it can succeed in allowing them to coexist. What if the spinal nerve in the economic vertebral column of Reidi Road10 were a creative idea? What if it were the spine itself? What if Reidi Road would be an work of art? Something that unites, creates, and broadly addresses without settling for a minimum common core? Contemporary public space has the potential to evolve into an entirely new phenomenon.
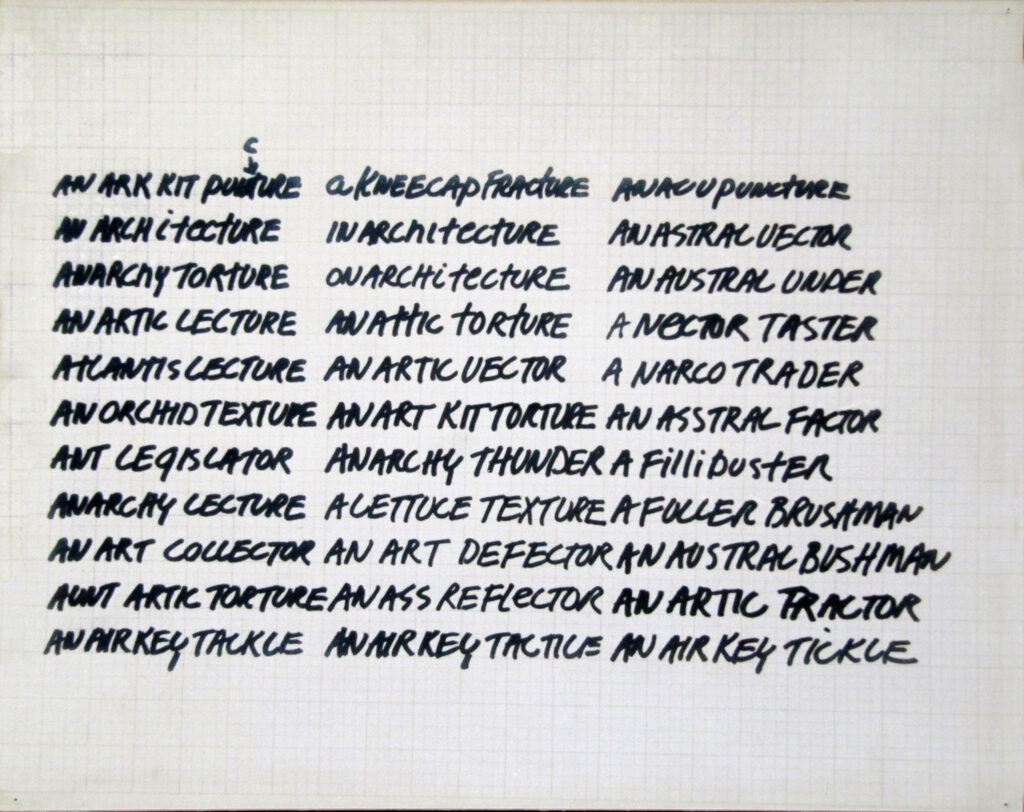
Collaboration and participation have become buzzwords for good public space. These approaches are necessary but they are not enough. The significance of Gordon Matta-Clark in today’s time could be seen in the way he reminds us that even in hopeless and completed situations it is possible to introduce a measure of art to the space in question. And this need not mean abstraction or distancing, but instead, in Matta-Clark’s vision it took on an almost literary way of dissolving any kind of distance and creating an intimate bond. Matta-Clark has managed to refer to something quite rare in the modern built environment – a node uniting the personal/simple and art/abstraction, by sketching for us one possible way of doing it. Indeed, just one, one that worked for him. The problem of successfully unifying these two poles is as sharply present in today’s architecture as it was in the past. And is this not the most universal problem of architecture? Matta-Clark’s notes read: “Anarchitecture attempts to solve no problem but rejoice in informed celebration of conditions that best describe and locate the place. /…/ Anarchitecture – working in several dimensions. Making the discussions the show and the work. Keeping it an ongoing open process volatile and changeable. Not finishing just keeping going and starting over and over.“11 Therefore, despite the opposing prefix, anarchitecture for Matta-Clark denoted a search for another, shaded and deeper plane of architecture. Some kind of thought-provoking principle without which it is impossible to create good space: spatial design is a tool, an activity during which we can inform our lives, not merely reproduce it. Gordon Matta-Clark’s early death in 1978 when he was just 35 years old leaves us oblivious to the potential expression of his form. Would he have shifted to design and construction work? We will never know. In conjunction with today’s public space it would, however, have been extremely interesting to see how he would solve projects of participation and environmental design – if and how the substantial combination of intimacy and enigmaticality that he succeeded to bring to buildings, would also reflect back from these projects.
The text was completed at the end of 2018.

KAJA PAE is an arhitect and physicist, editor-in-chief of Maja since 2017.
HEADER: Gordon Matta-Clark, Conical Intersect, 1975. Courtesy The Estate of Gordon Matta-Clark and David Zwirner. Photo by Harry Gruyaert
PUBLISHED: Maja 97 (summer 2019), with main topic Architecture is an Art of Space
1 Window Blow-Out, 1976 (New York).
2 Bronx Floors, 1972–1973 (The Bronx).
3 Conical Intersect, 1975 (Paris).
4 Splitting, 1974 (New Jersey).
5 Leonhard Lapin, „Avantgarde: The 2001 Lectures of Leonhard Lapin, Professor of Fine Arts at the University of Tartu“. Tartu: Tartu ülikool, 2003.
6 Gaius Plinius, „Letter 2.17“ –MAJA 1/2 2016. „ /…/ diaeta est amores mei, re vera amores: ipse posui.
7 MAJA winter 2018, pg 98 diagram by Anto Aas
8 Resource Center and Environmental Youth Program for Loisaida, 1977 (New York).
9 Cara M. Jordan Directing Energy. Gordon Matta-Clark’s Pursuit of Social Sculpture –Gordon Matta-Clark: Anarchitect, Toim. Antonio Sergio Bessa and Jessamyn Fiore. Yale University Press, 2017. Lk 37, 51.
10 Reidi Road is a new planned infrastructure piece in central Tallinn next to seaside. The road has caused a controversy and confrontation between city government and different interest groups. It is planned as a wide traffic artery, which violates seaside and is in conflict with idea of human-centred urban space.
11 Mark Wigley loeng Cutting Matta-Clark: Anarchitecture Investigation, 2018. https://www.youtube.com/watch?v=NoIHCm4wrpk 1:15

