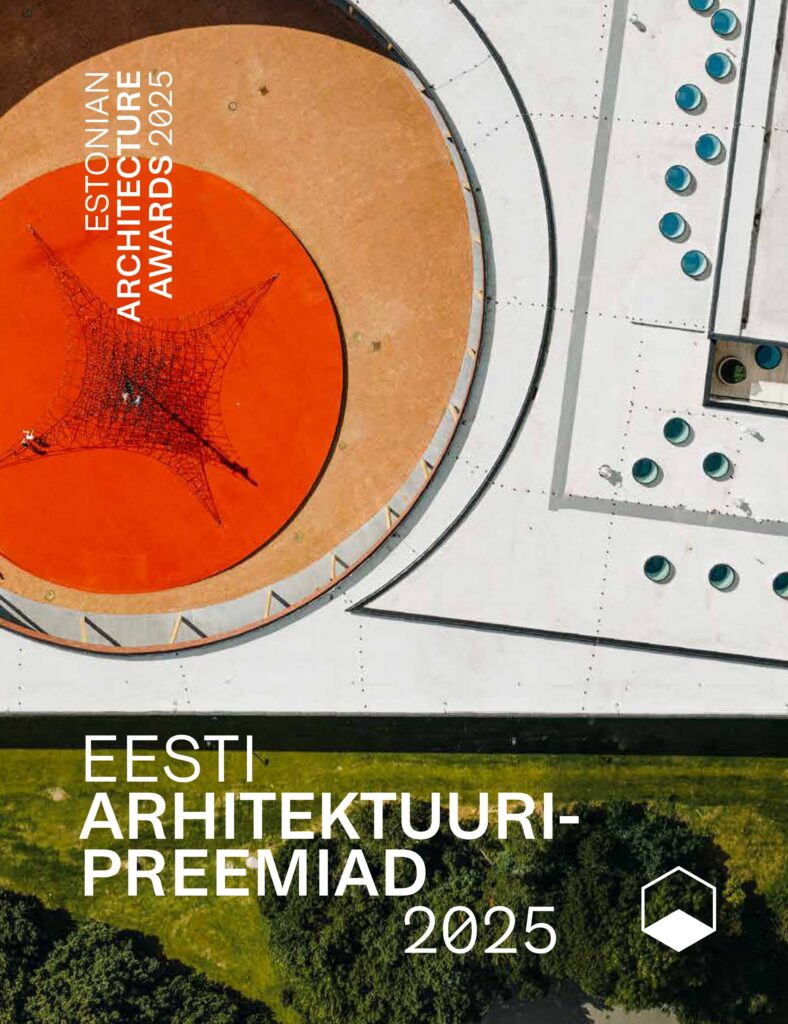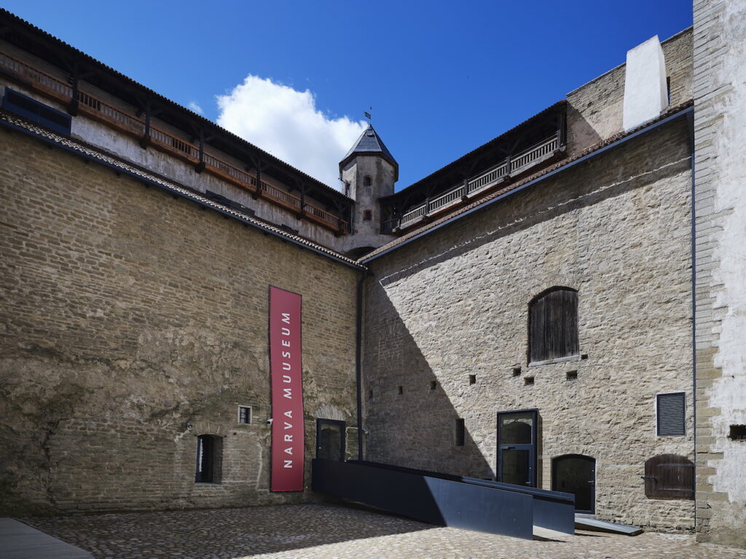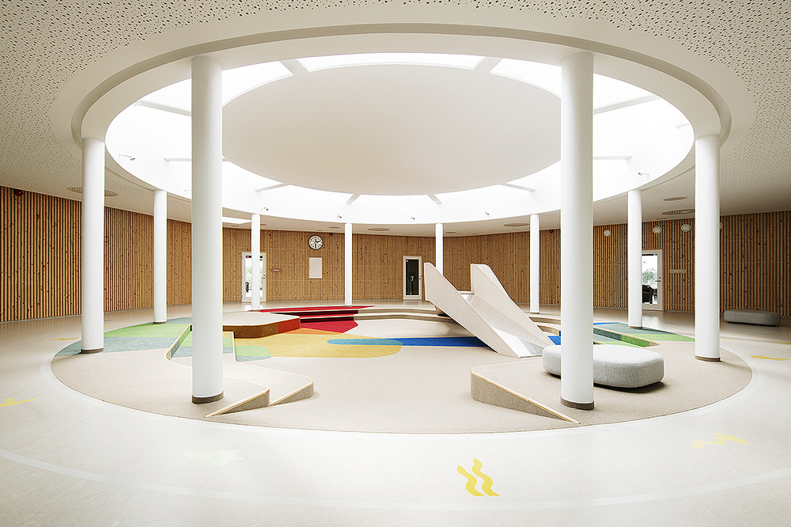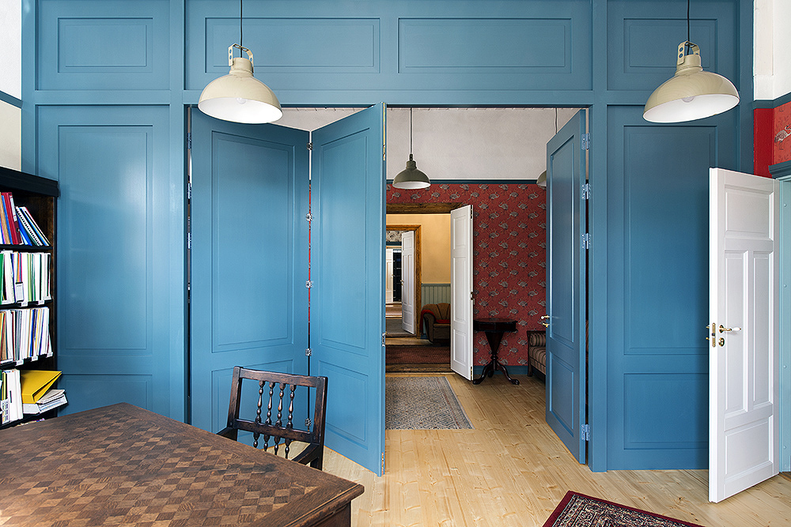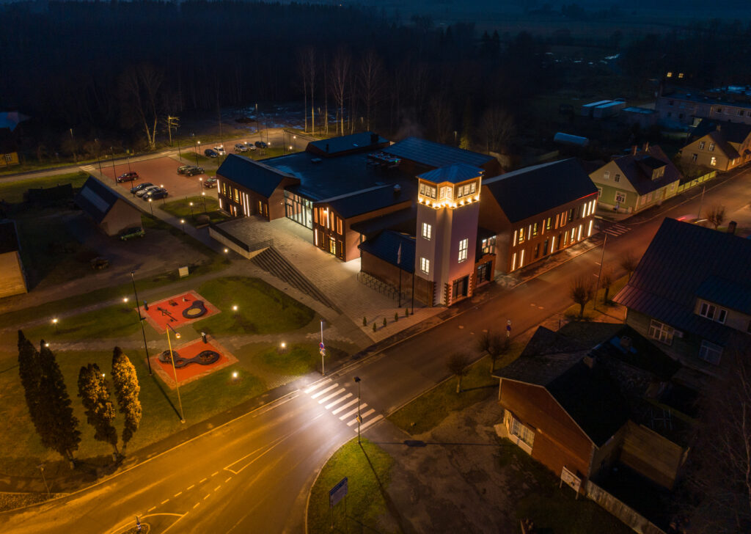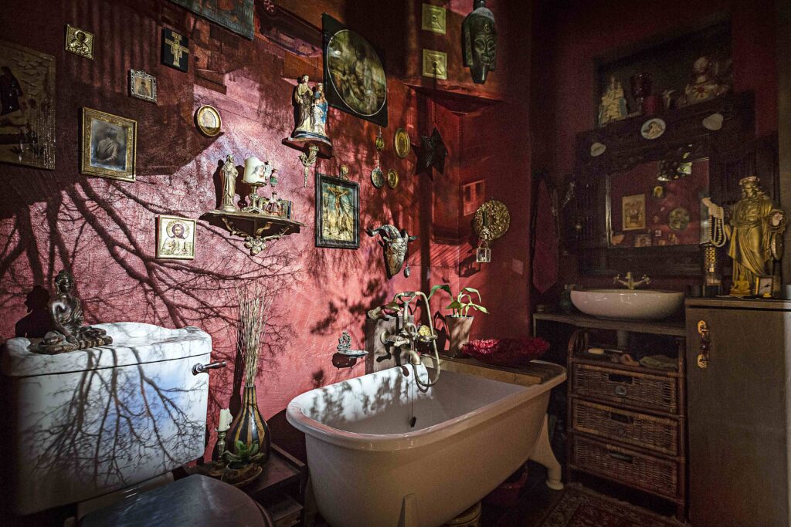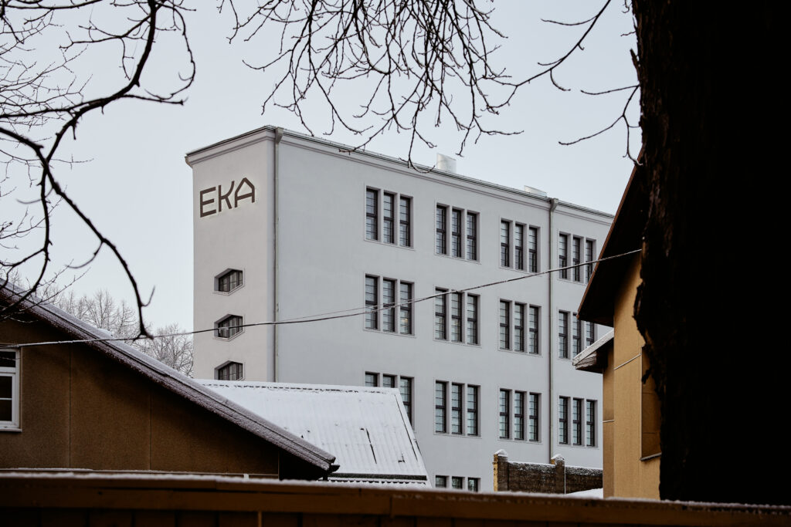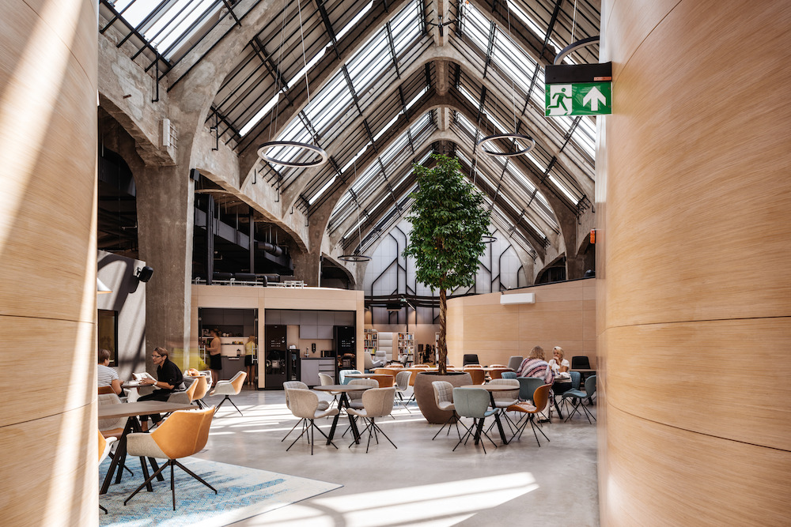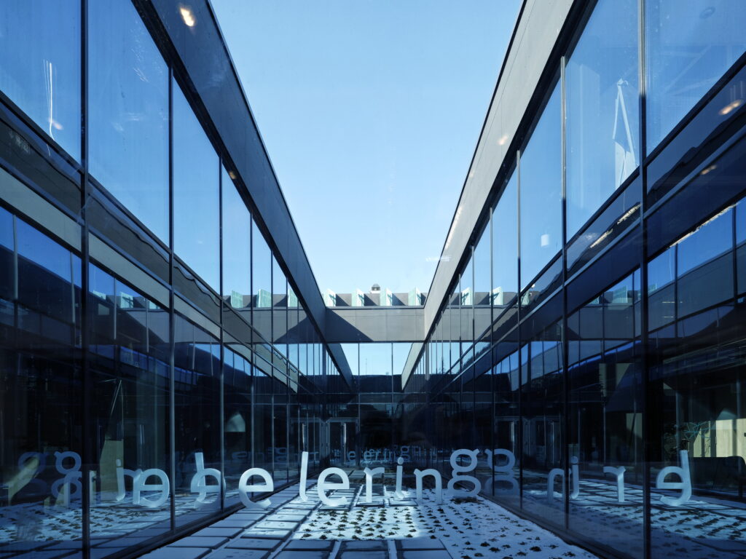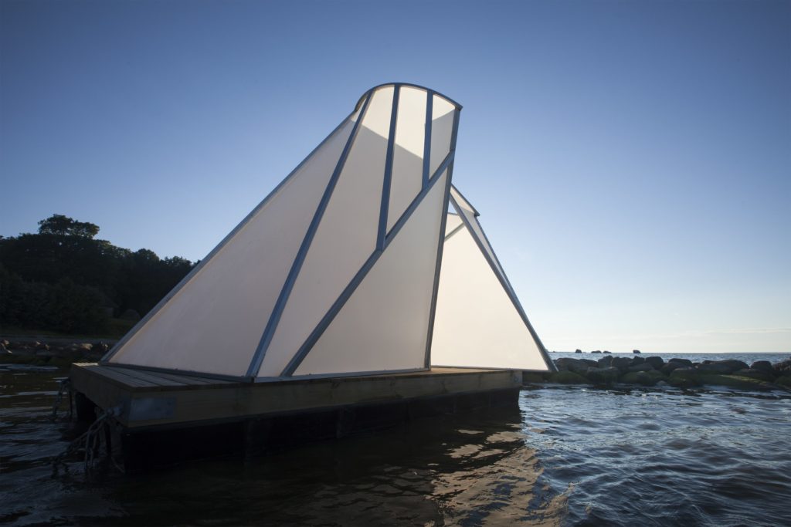INTERIOR
Rather than exhibiting objects and asking questions, the contemporary museum has become a place for experiences requiring submission to the logic of storytelling. Triin Ojari considers how the reconstructed Narva Castle relates to history and providing experiences.
Several public buildings that form functional miniature ecologies, impacting our human qualities and sense of proportion through their scale, have been erected in Purtse and Palamuse.
In addition to bringing together various public functions, the former Kulla confirmation house reconstructed as a library and rural municipality office also functions as a gate to the local community.
Careful homework on selecting the location for Suure-Jaani health centre, the wise decisions made by the local government as well as drawing together a number of public functions have provided the means for the emergence of very good architecture and the future town centre of Suure-Jaani.
Photo Essay by Johan Huimerind. Karlova Obscura II, 2016
Love is emanating from this building. The new building of the art academy on the edge of Kalamaja in Tallinn has architecture which is carefully thought through and gives a positive boost to the future of Estonia’s principal institution providing higher art education.
The centre dedicated to the composer Arvo Pärt is loaded with many different expectations which set very high standards for the architecture. A successful architectural space not only provides a particular set of facilities, but also functions as an abstract machine, a means to contemplate our place in grander schemes of things.
Strict special conditions set by the National Heritage Board have ensured excellent renovation results but not the thunderbolt contemporary solution on a par with the original.
Elering’s new office building is technically a reconstruction, an extension. Although everything is new, the small remaining part of the former structural frame came to define the building’s location as well as its overall height and width. It is actually the old building extended by three times, a simple rectangle with two particular islands in the middle of the office spaces located along the perimeter. The former atrium has become a secluded inner courtyard balanced by the second enclosed and highly secured control centre in the middle part of the extension.
As part of her research for PhD thesis, Marianne Jõgi designs and builds objects which on the surface appear as installation art, yet on a deeper level raise meaningful questions about architecture.
Postitused otsas
ARCHITECTURE AWARDS
