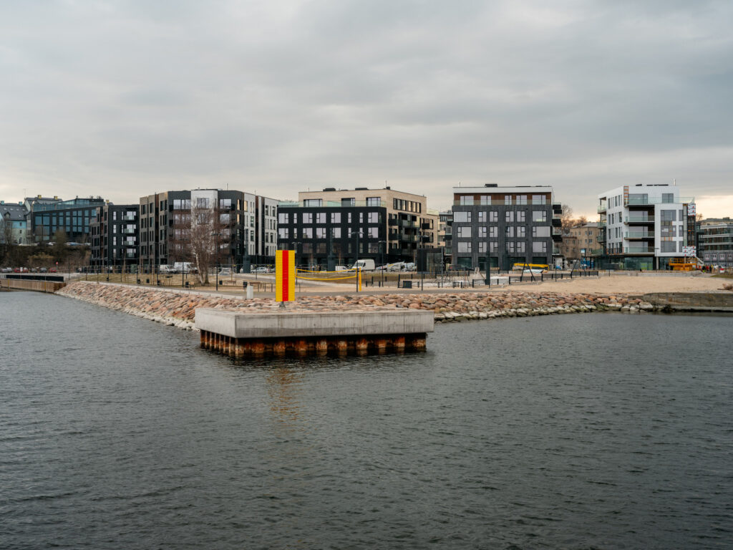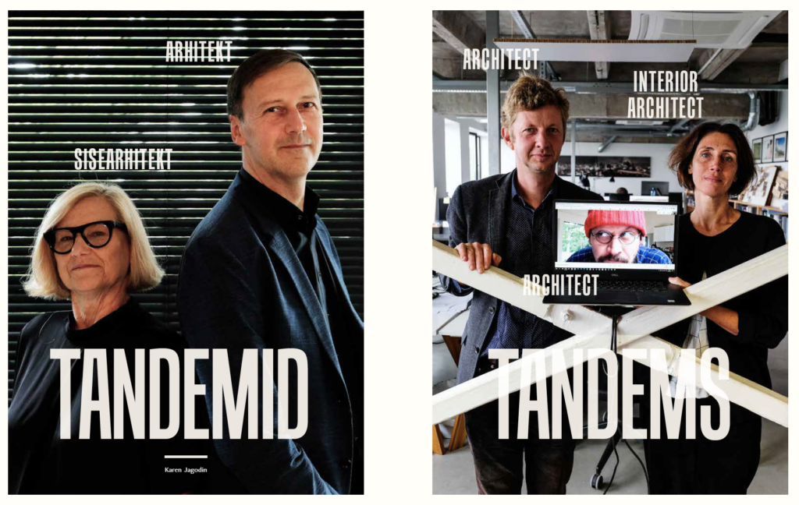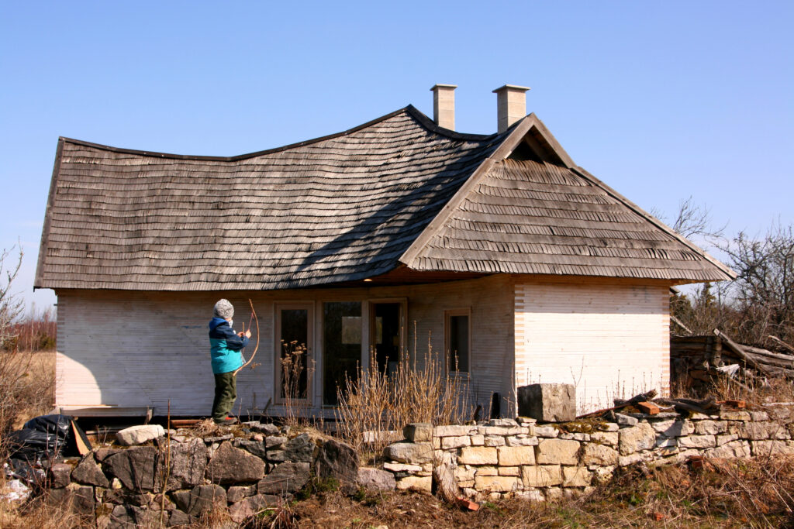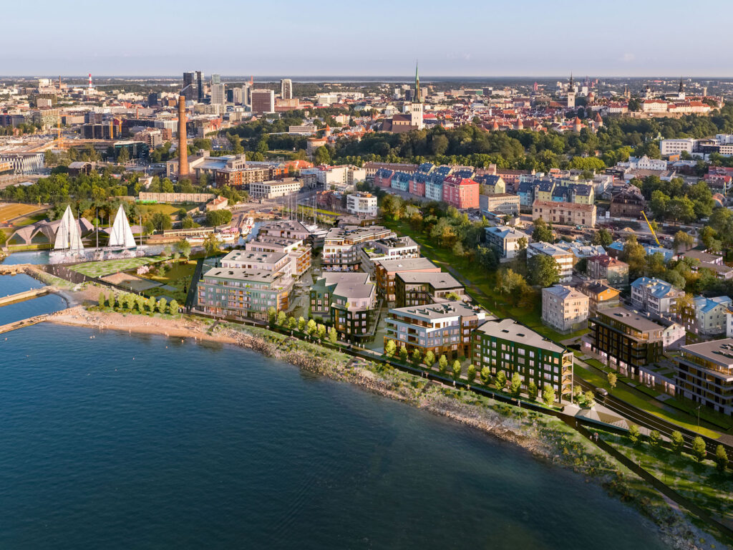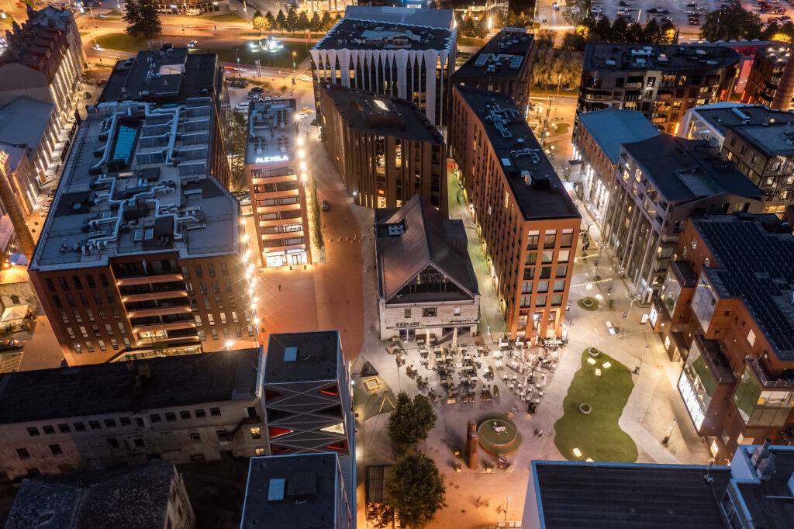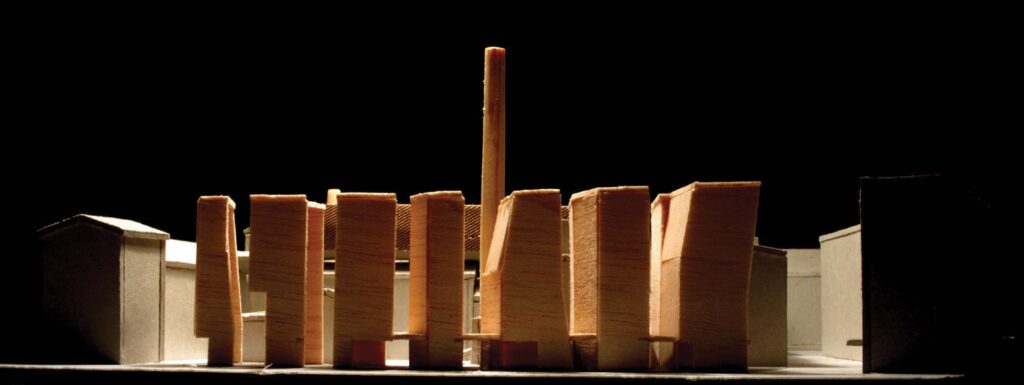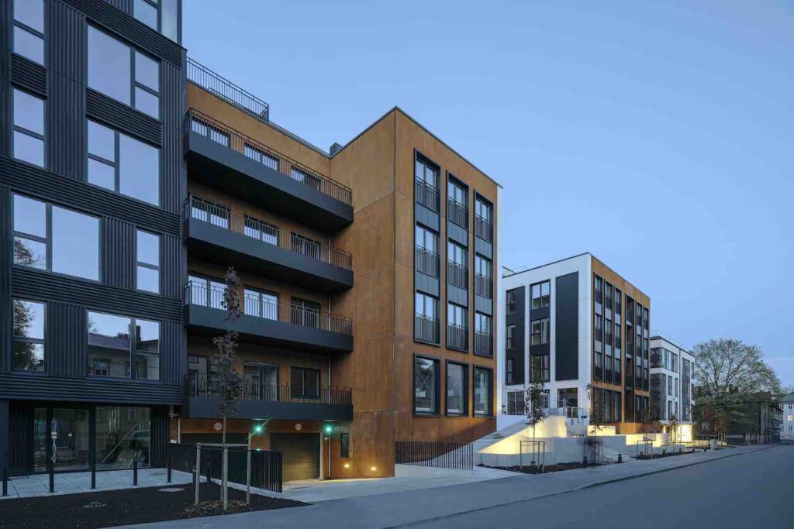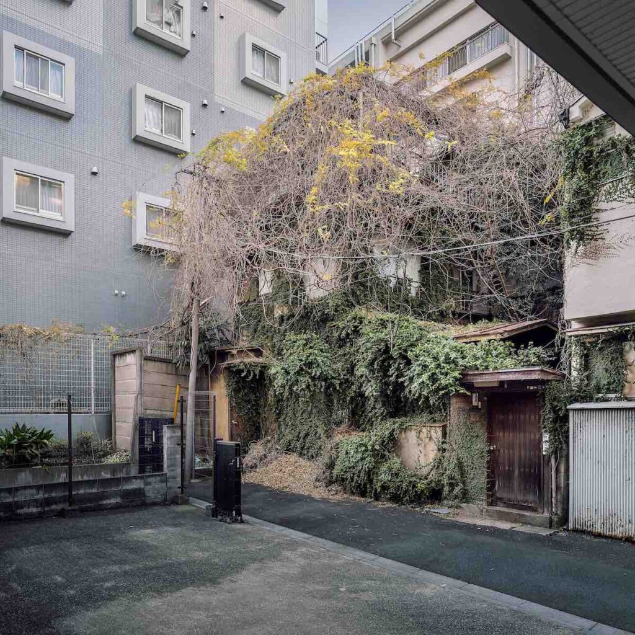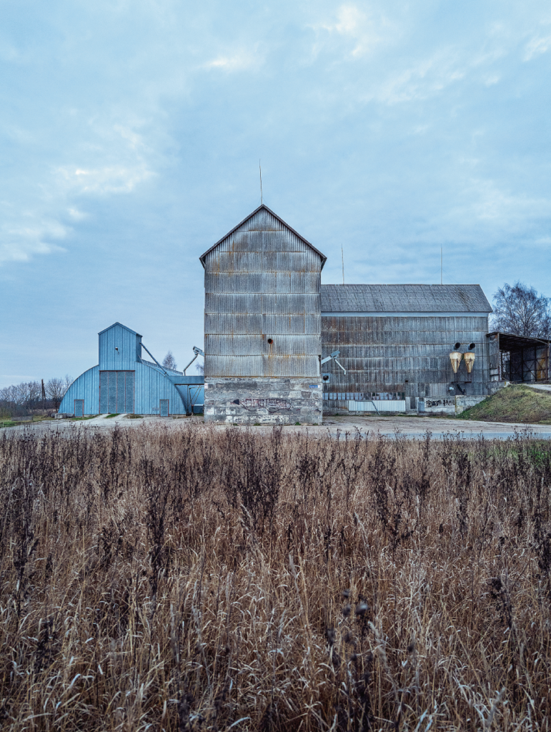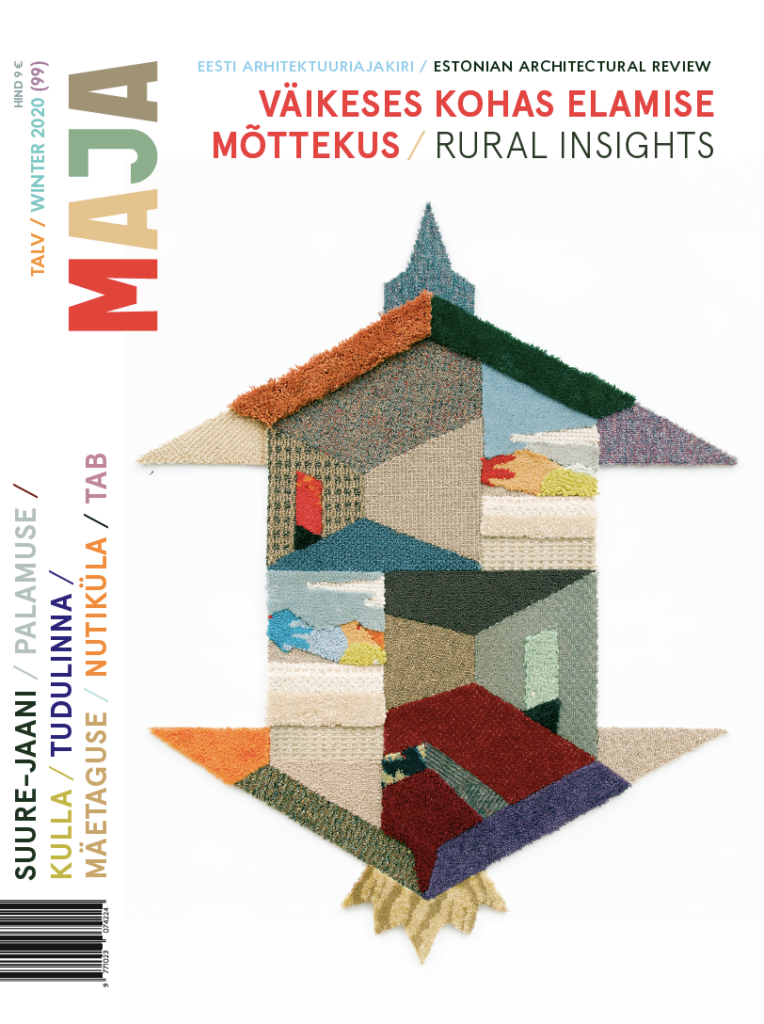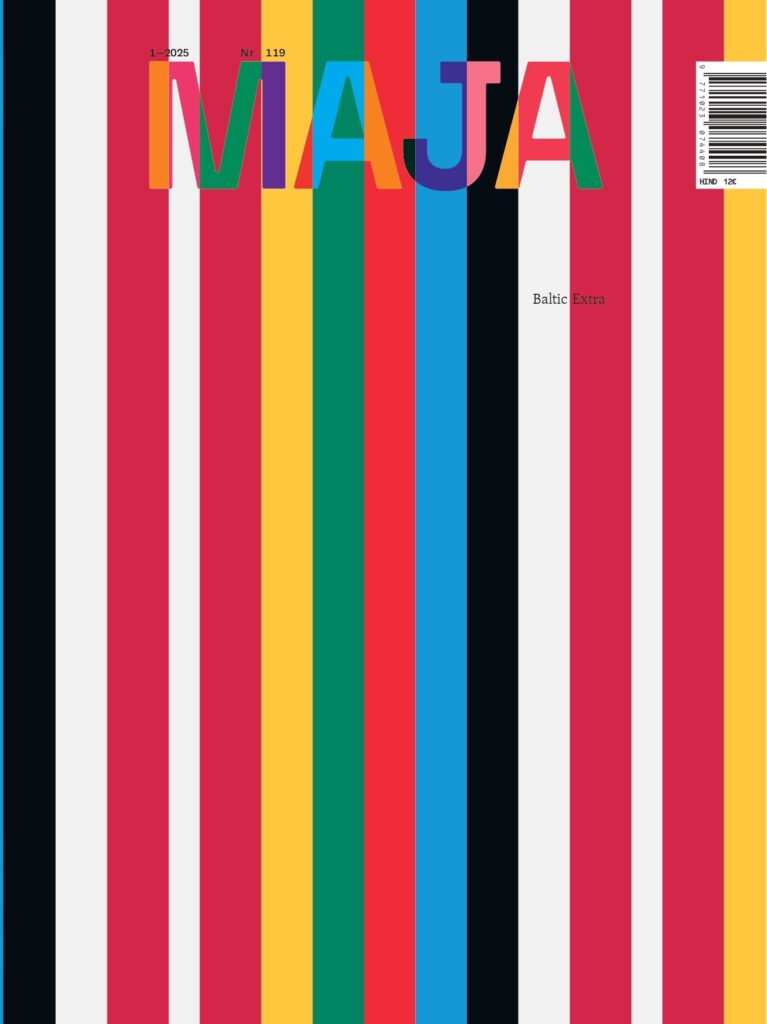Replies by Ott Kadarik (Kadarik Tüür Architects, author of Kalaranna 8 buildings) and urbanism-related Facebook group ‘Mitte_tallinn’
For the current article, I spoke with two architect and interior architect tandems whose cooperation has become their preferred form of creative effort: Kalle Vellevoog and Tiiu Truus as well as Mihkel Tüür, Ott Kadarik and Kadri Tamme.
Mihkel Tüür writes about the wooden slat house that he built on the island of Muhu fifteen years ago.
The Kalaranna development in progress was preceded by a controversial, landmark planning process lasting from 2008–2016, during which the Telliskivi Society and a large variety of urban activists stood for the spatial qualities and interests of the seaside promenade and the popular ad hoc sea-bathing spot. The urban space and architecture that took shape as a result is reviewed by the capital’s city architect of the time, Endrik Mänd, who was directly involved in the processes.
The Rotermann Quarter was the first ambitious attempt in independent Estonia to create a comprehensive and architecturally high-level urban space. 20 years have passed since the confirmation of the zoning plan that underlies the development of the area. Urbanist Mattias Malk examines what lessons could be drawn from the formation of this emblematic and groundbreaking space.
Rotermann Quarter stands out for the diversity of its new-builds and reconstructed former industrial buildings. There is probably no other area in Estonia awarded with as many prizes as this one. Mathilda Viigimäe and Kristi Tšernilovksi shed light on the architectural development of Rotermann Quarter.
What has taken place in the field of apartment building construction over the last 30 years? Indrek Rünkla draws out some of the more significant aspects from his own personal experience.
What would an architectural journal be without photos to explicate architectural space? Can a photo be more revealing and polyvalent than the architecture it conveys?
Maja 2020.a. talvenumber on ilmunud!
No more posts
ARCHITECTURE AWARDS


