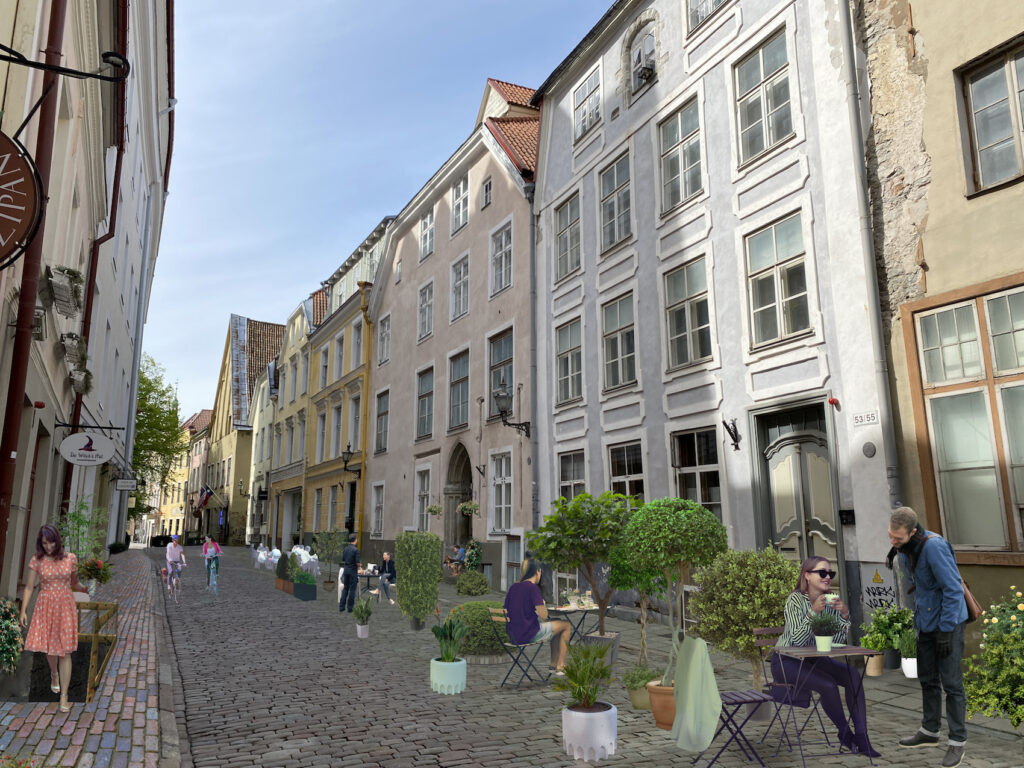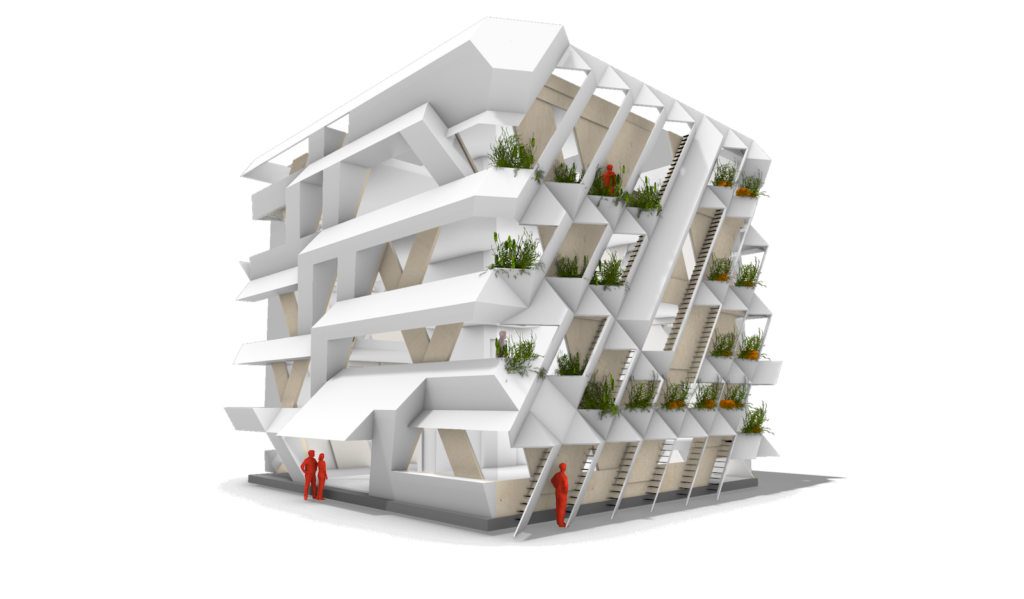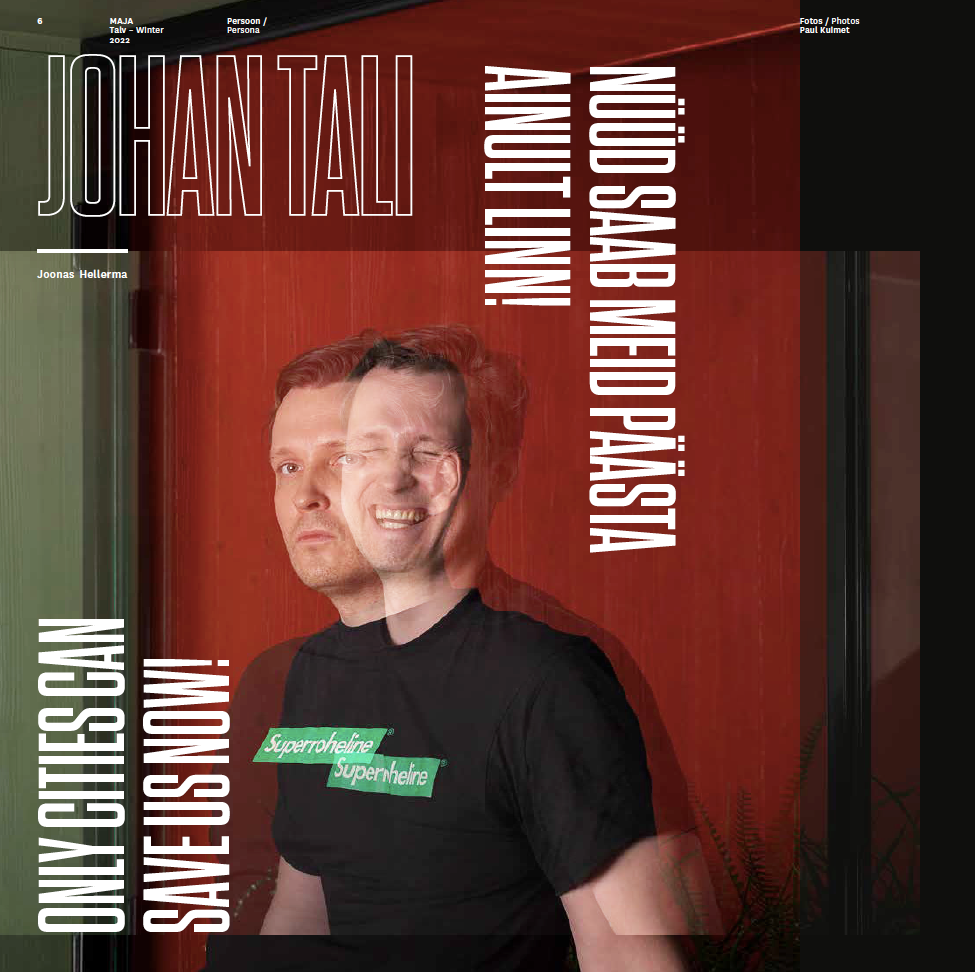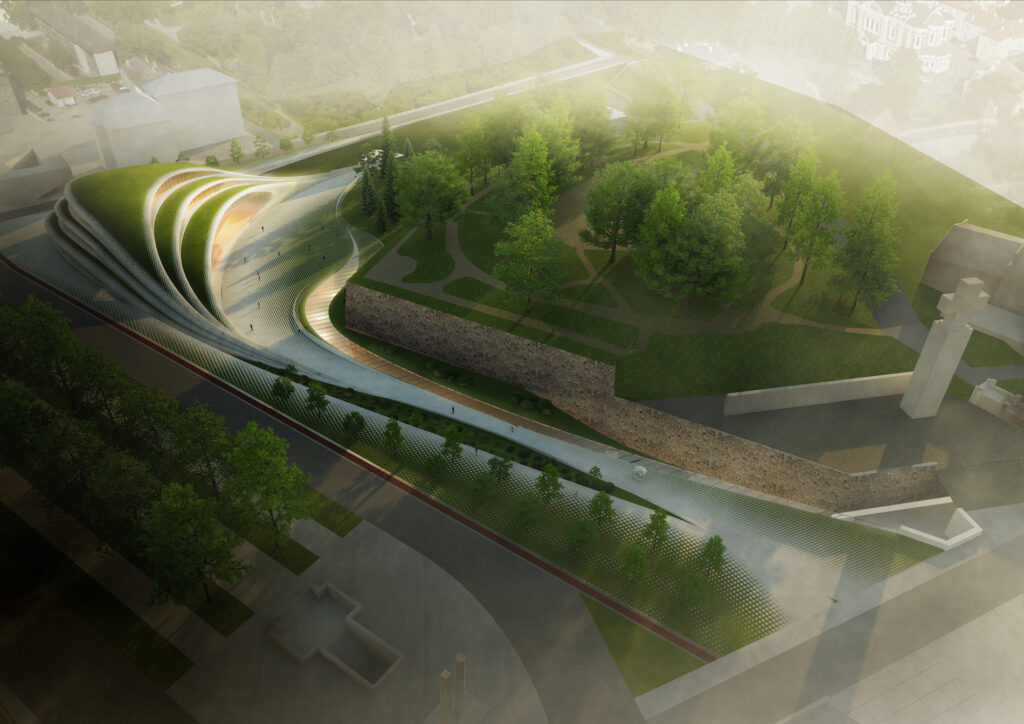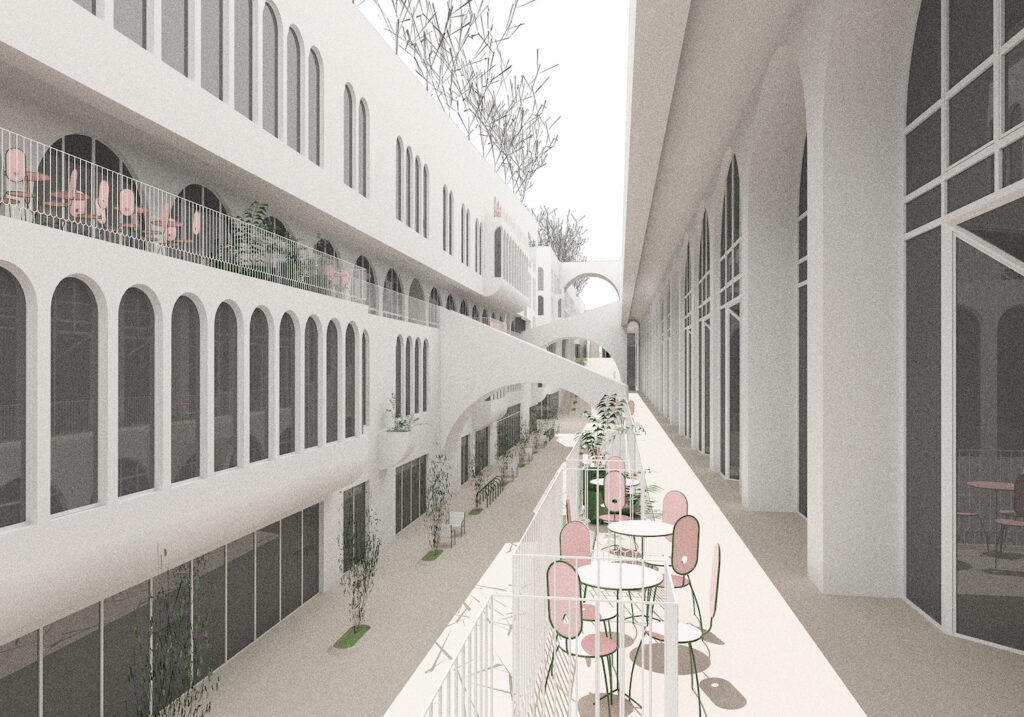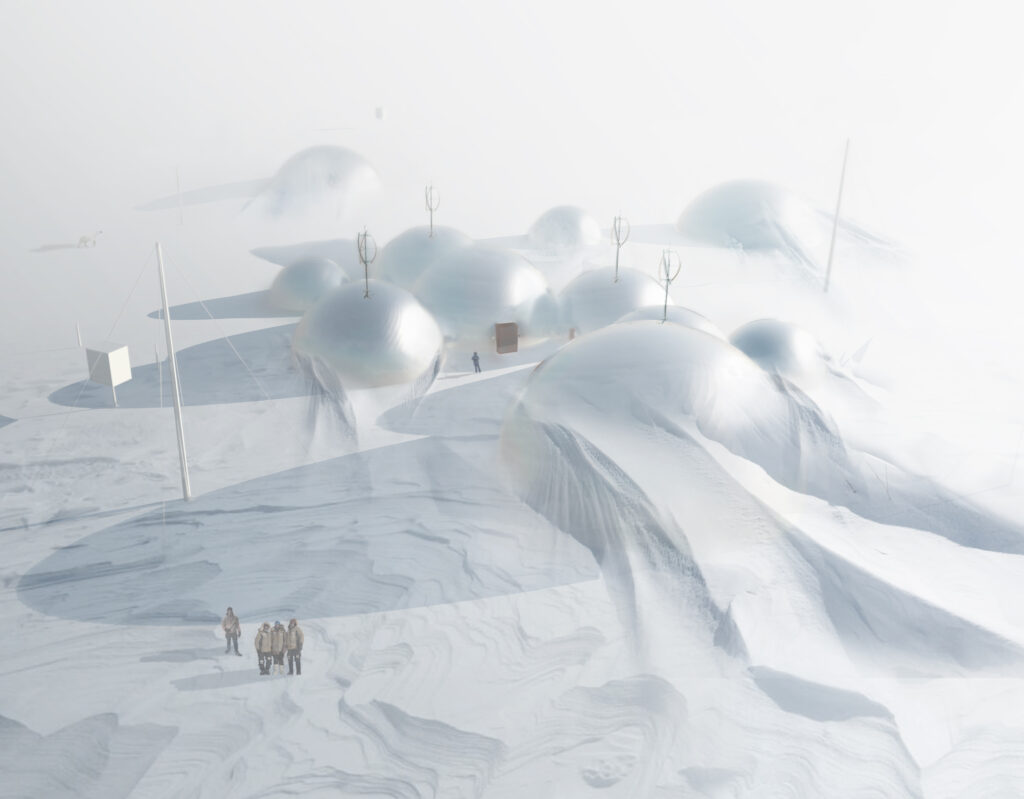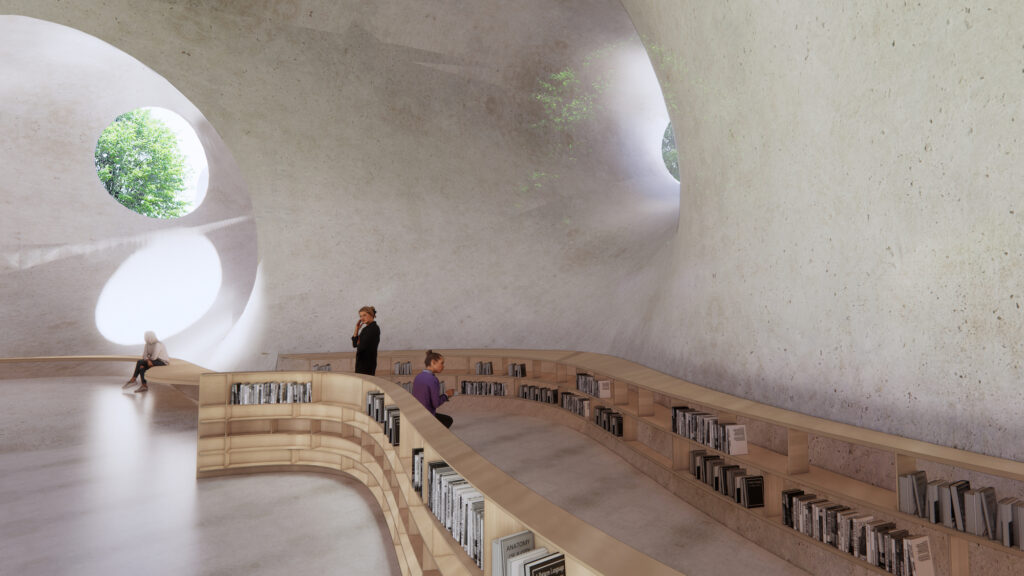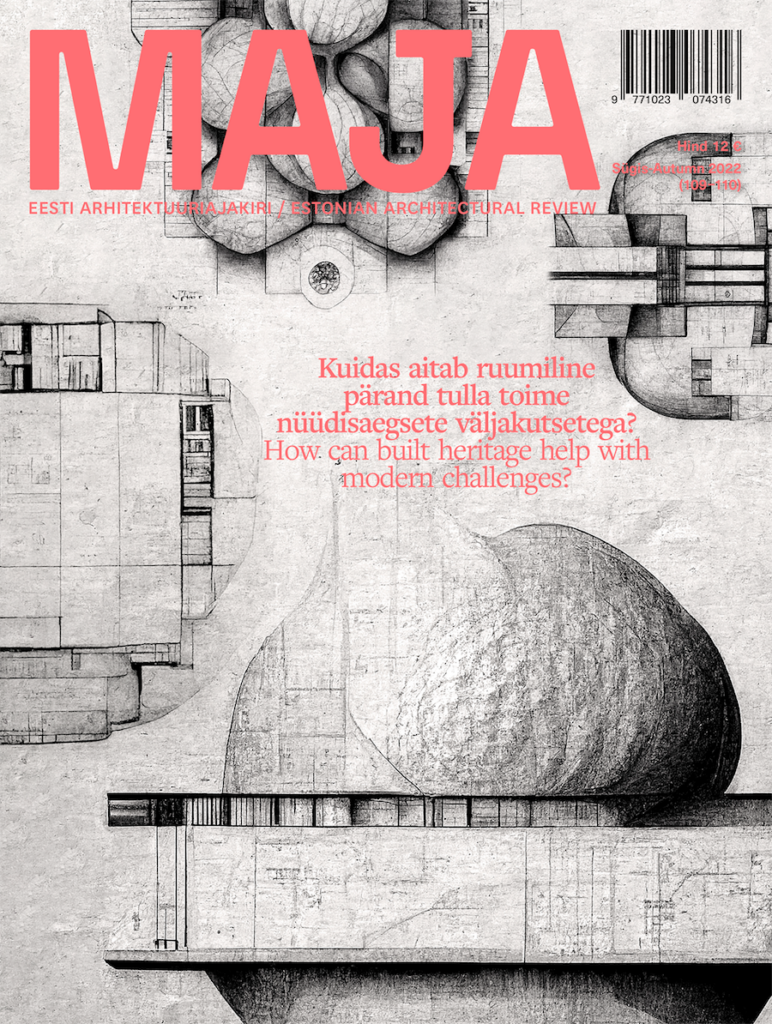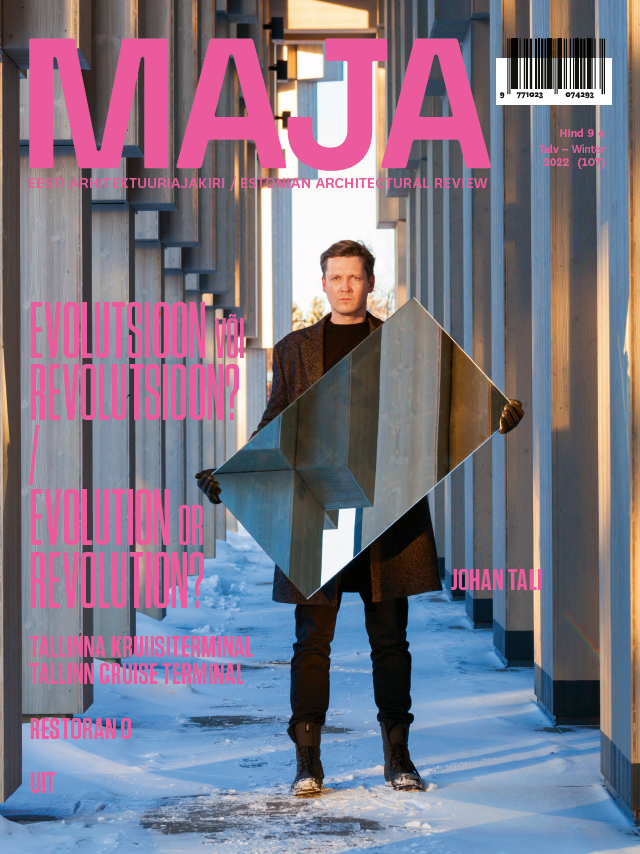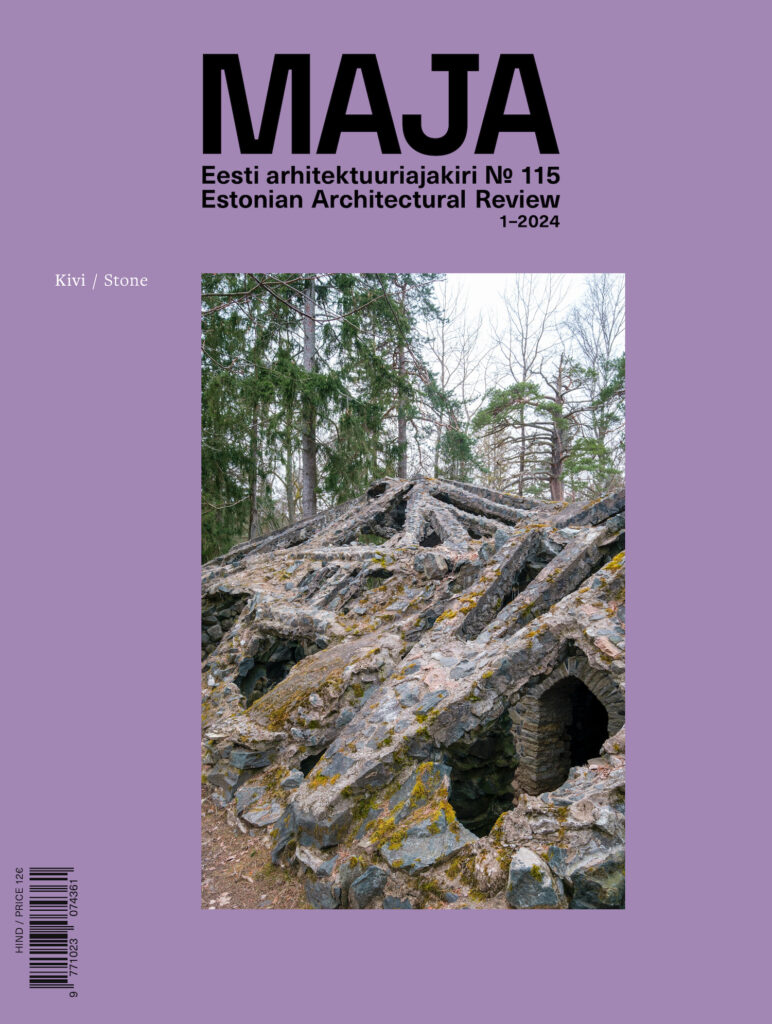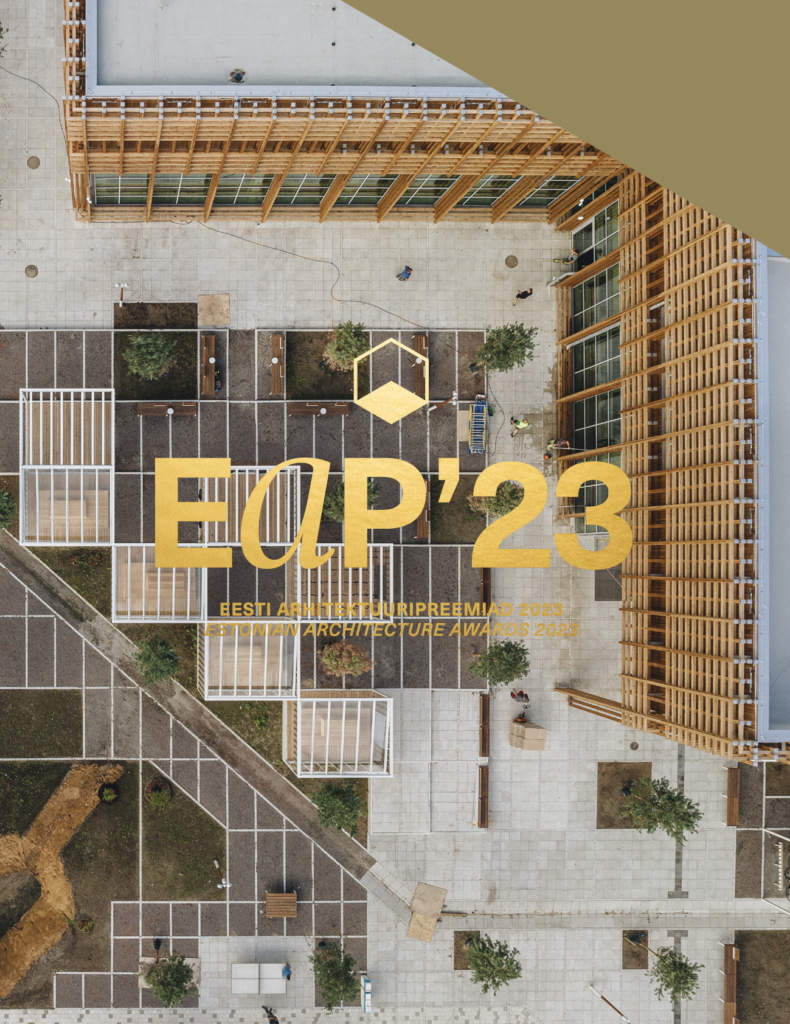The Urban Forum held on June 14th–15th was looking for the subtle balance between the activities of visitors and locals as well as the old and the innovative new.
There are several unique historical architectural layers in Tallinn with the short period of wooden apartment buildings constructed in 1870–1920 standing out as one of the most distinctive spans. The most captivating of the standardised projects of the time is the Lender building named after the engineer and mayor of Tallinn.1 It is an adjustable pattern-building: mostly a two-storey wooden apartment complex with a generous degree of flexibility in layout and volume thus allowing the construction of bespoke houses.
Johan Tali is the winner of the 2021 Young Architect Award from the Estonian Association of Architects. He earned this distinction for his wide-ranging activities as an architect, curator, lecturer and populariser of architectural topics.
The bastion belt should be a park with its use activated by a building.
‘Heliorg’ explores the possibilities for reviving the bastion belt surrounding Tallinn Old Town.
The current work explores the role of the architect in the face of changing environmental conditions. The Arctic area is confronted with dramatic social, economic and environmental changes. The increasing pressure on the Arctic natural resources and Arctic Ocean waterways sets higher demands for the otherwise sparsely populated area. In order to ensure more efficient search and rescue competence and nature protection, a new infrastructure is needed.
The hybrid building merges the library and botanical garden into a spatial whole, a symbiosis of design and high technology. It is located in Burggarten in Vienna – the historical imperial private garden of the Habsburg family, between the Austrian National Library and Palmenhaus.
The aim of the work is to achieve harmony and universal beauty. I value milieus and particular atmospheres carrying it. Sometimes I convey it with a single line or a geometric detail that can evolve into a deeper spatial gesture.
How can built heritage help with modern challenges?
No more posts

