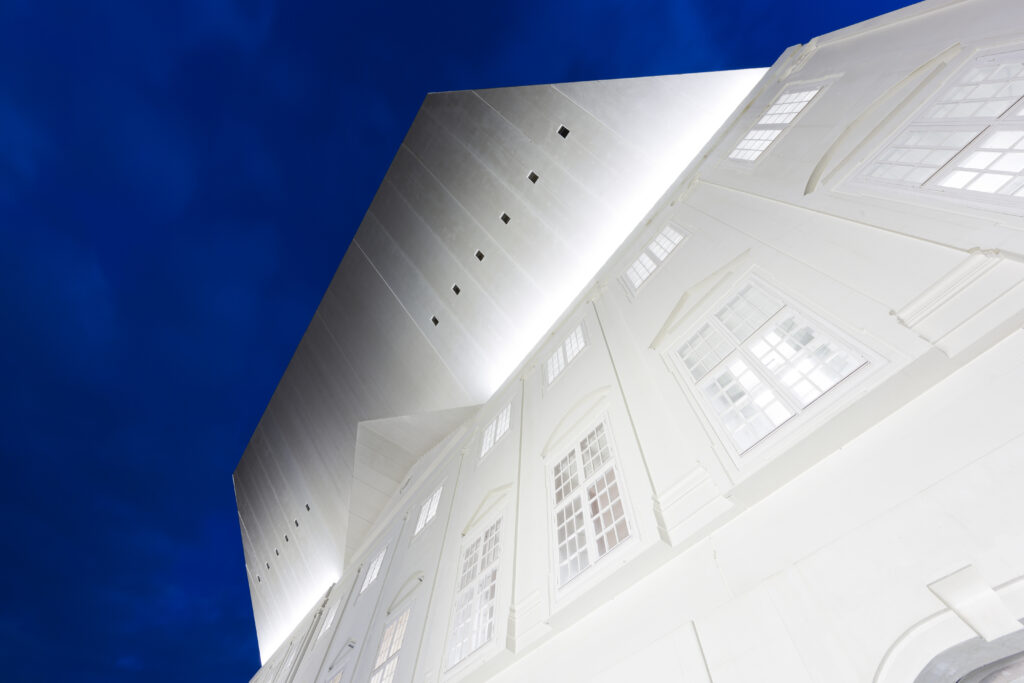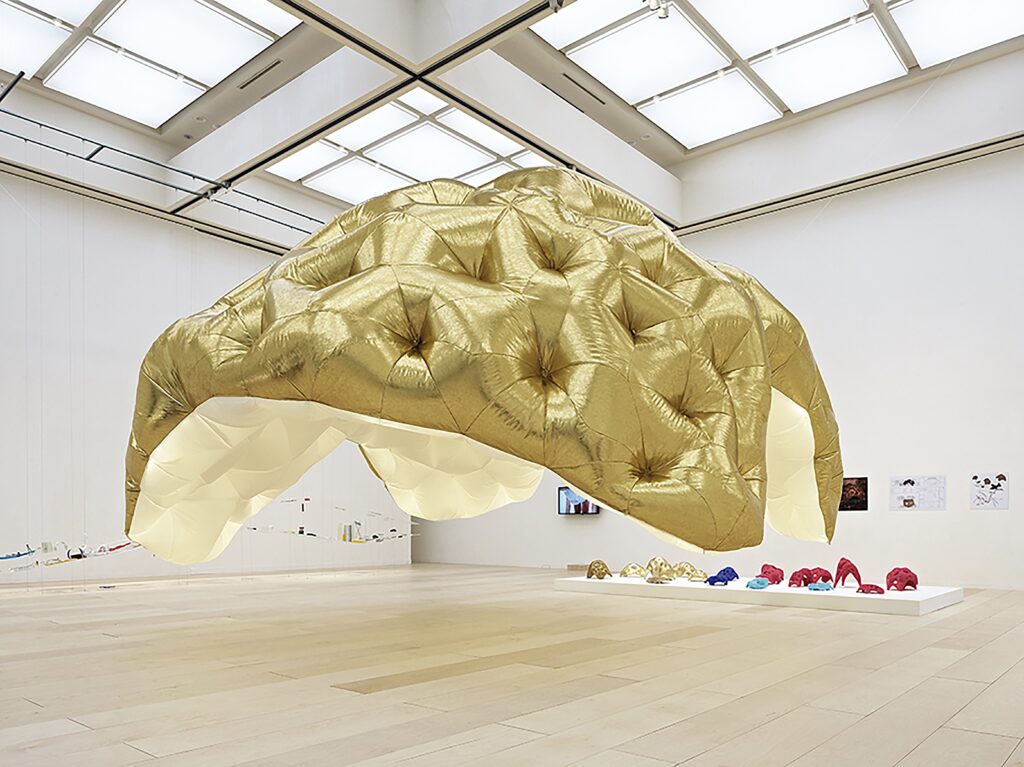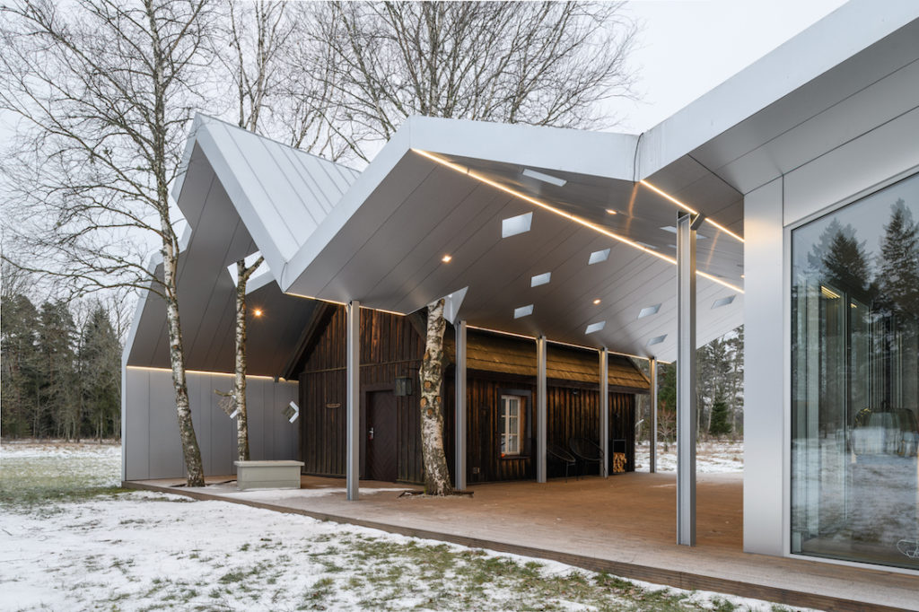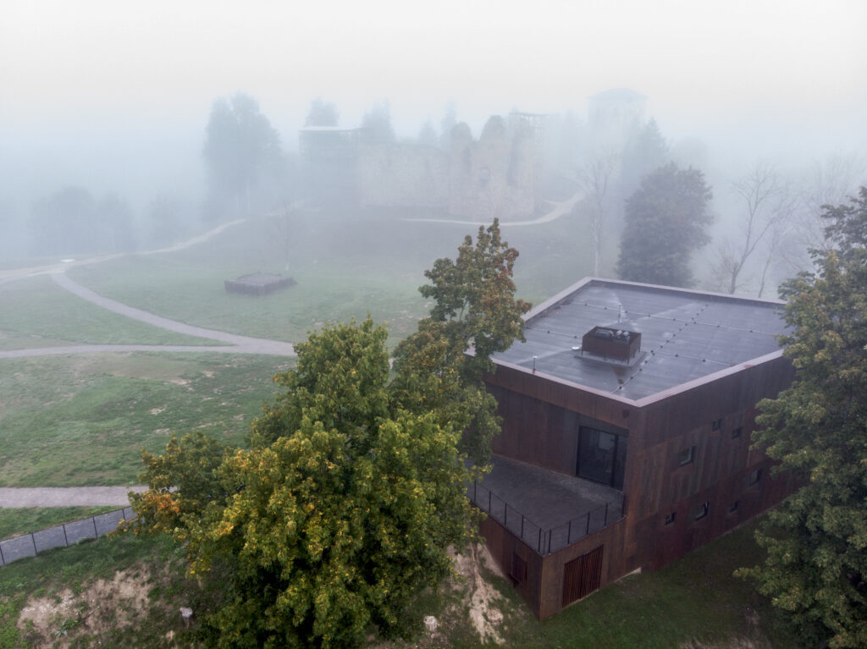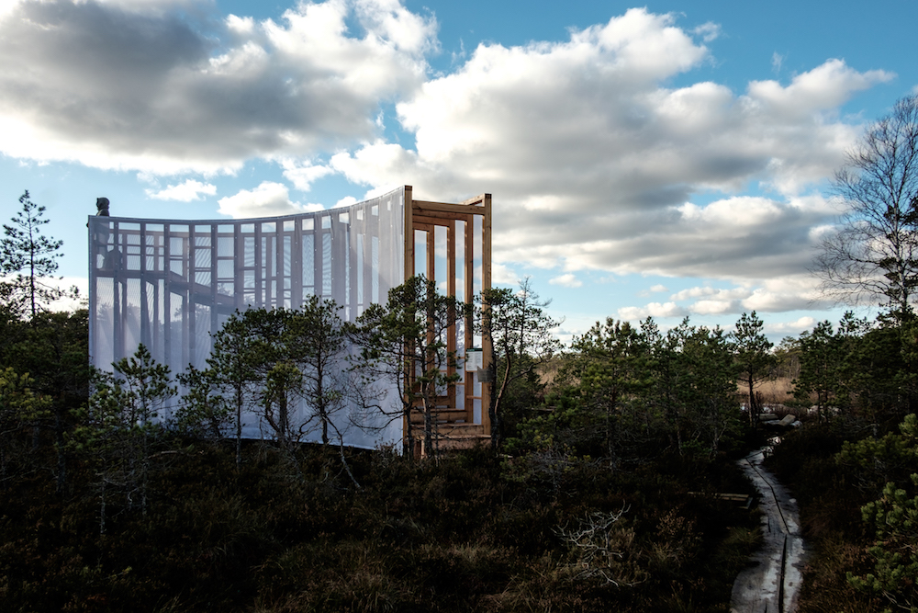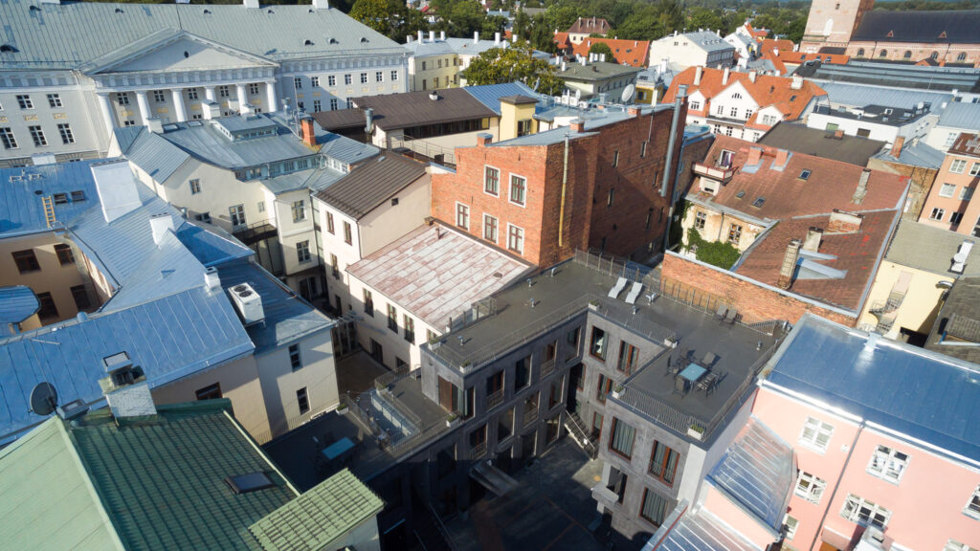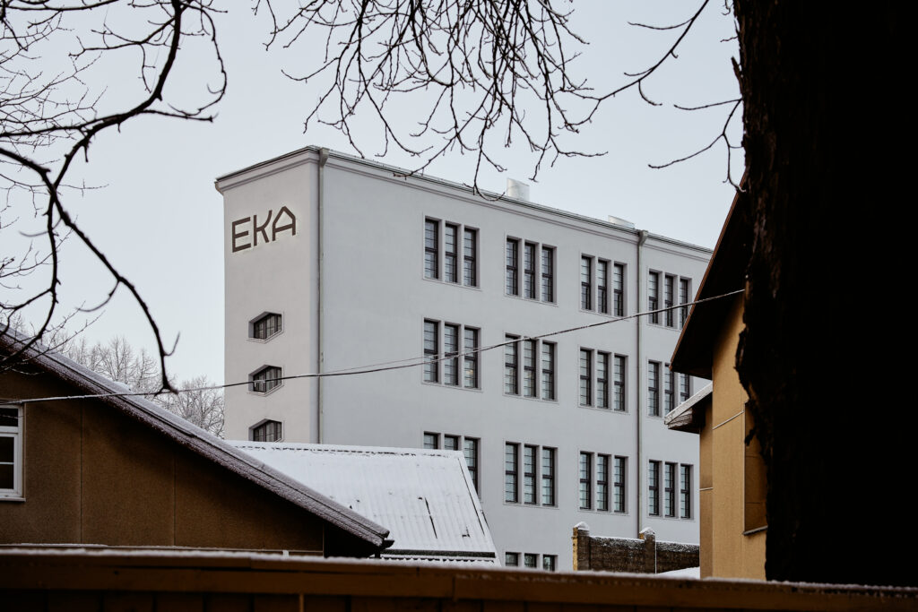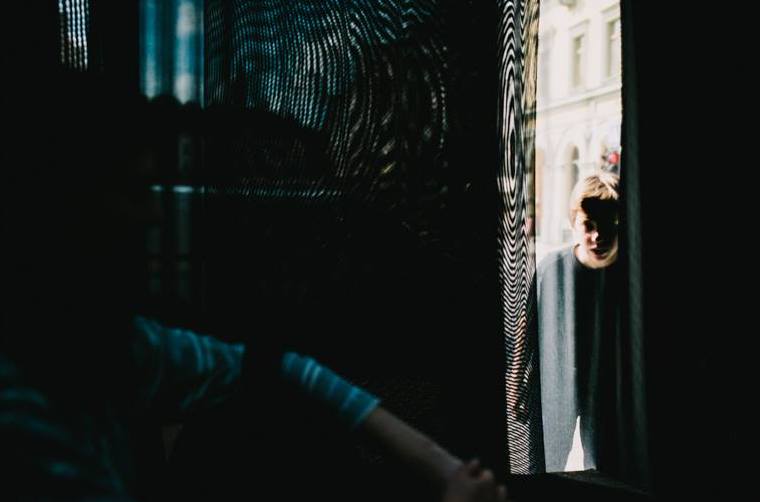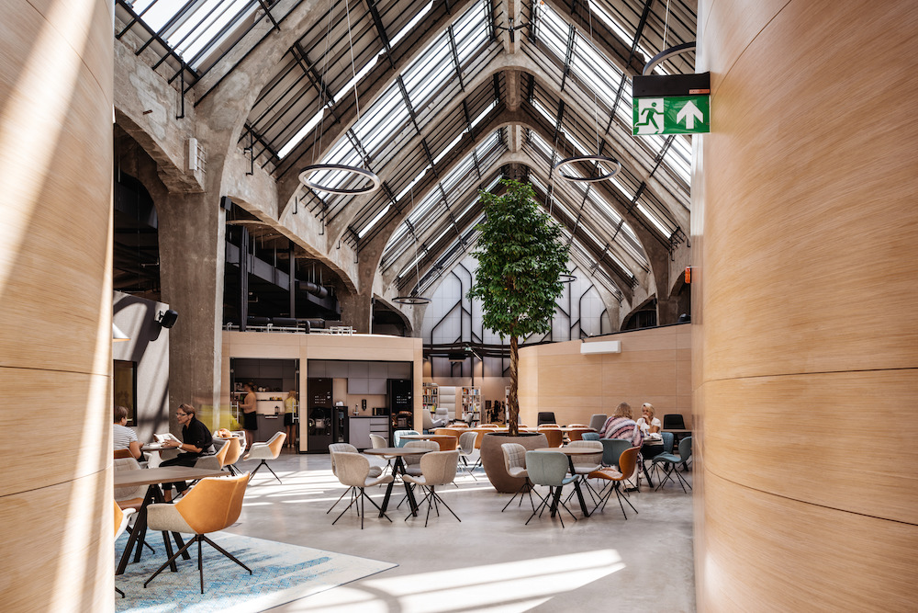ARCHITECTURE
The new building of Narva College features self-conscious architecture embodying the vitality of culture – mystery, courage and community.
“We are interested in producing new ideals of beauty, in other words, new poetical images that can renovate our collective assumptions.”
The old and new sauna have been framed in the same game – making you notice the archetypal farm landscape and think about our relations with our country house
The pilgrims’ house and theme park give an overview of the medieval pilgrimage traditions and provide various attractions but fail to discuss the deeper layers related with travelling that the architecture of the building has considerable potential for.
‘We had completed our design submission for an architectural design competition. The detailed plan determined the building’s shape, roof pitch, roof height, eave height, the choice of building materials, entrance to the lot, the parking space of its residents and the client also provided us with a specific layout for rooms. We thought we had quite a decent building. Then an architecture student appeared and asked: ‘Well, what is the concept of this building...?’’
In recent years, environmentally sensitive apartment buildings have been constructed in Tartu city centre that timidly yet vigorously test the boundaries of the current way of life.
Love is emanating from this building. The new building of the art academy on the edge of Kalamaja in Tallinn has architecture which is carefully thought through and gives a positive boost to the future of Estonia’s principal institution providing higher art education.
The urban festival UIT was looking for installations that would correspond to the main theme of the festival “An Encounter with a Stranger”. We were interested in strangeness as a feeling or phenomenon and we mainly focussed on the creation of an atmosphere rather than a meeting place.
The centre dedicated to the composer Arvo Pärt is loaded with many different expectations which set very high standards for the architecture. A successful architectural space not only provides a particular set of facilities, but also functions as an abstract machine, a means to contemplate our place in grander schemes of things.
Strict special conditions set by the National Heritage Board have ensured excellent renovation results but not the thunderbolt contemporary solution on a par with the original.
Postitused otsas
ARCHITECTURE AWARDS


