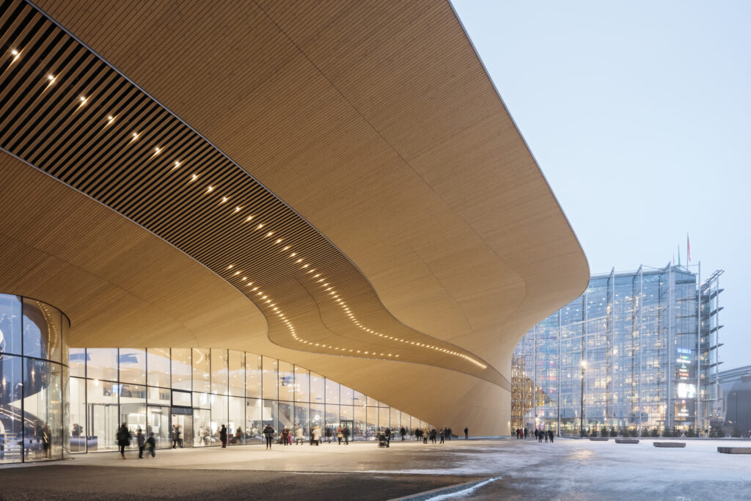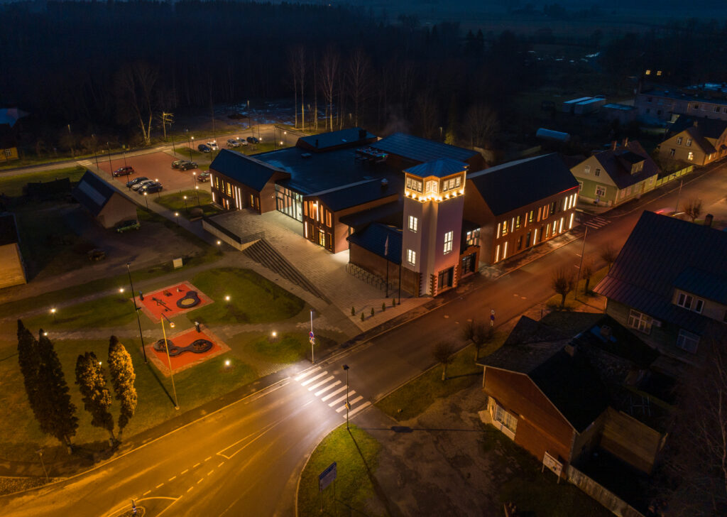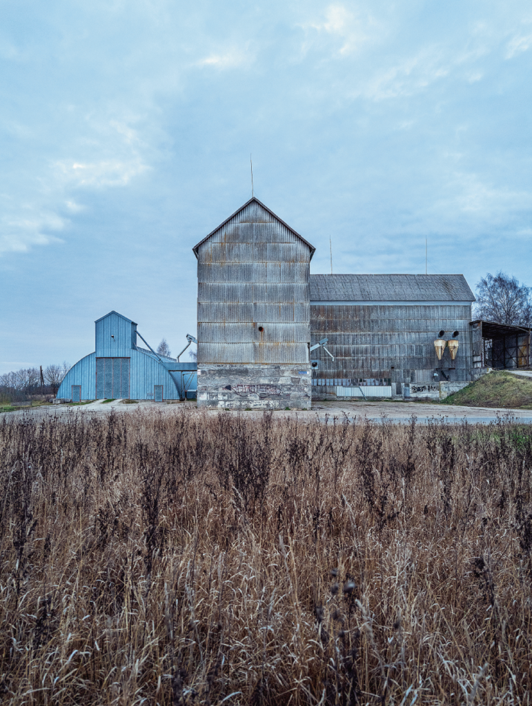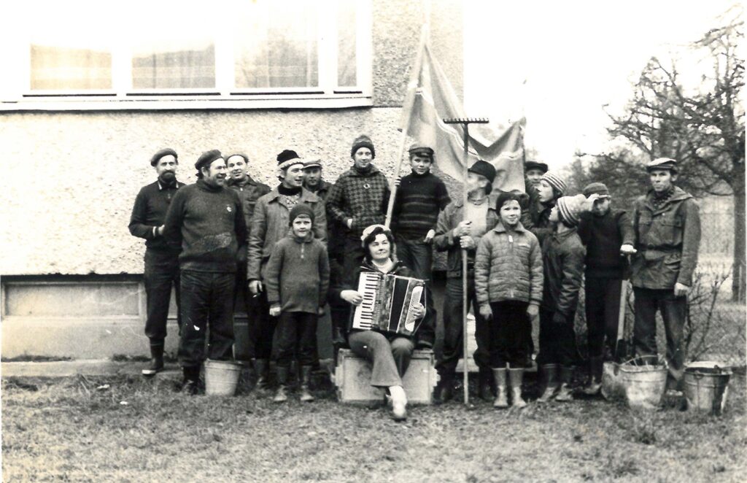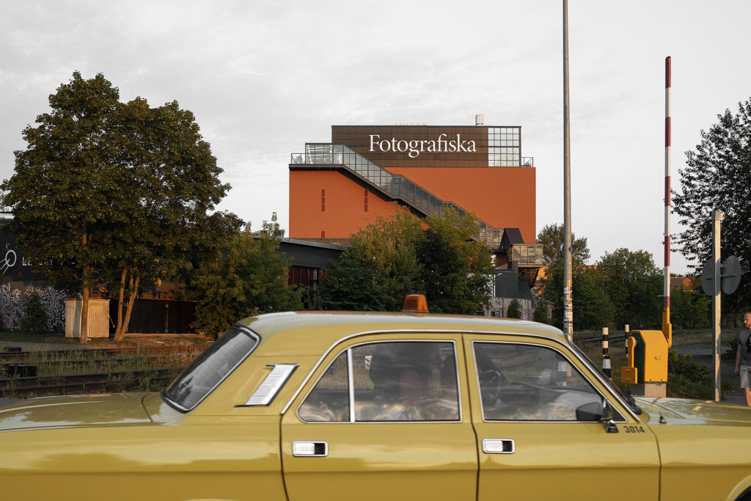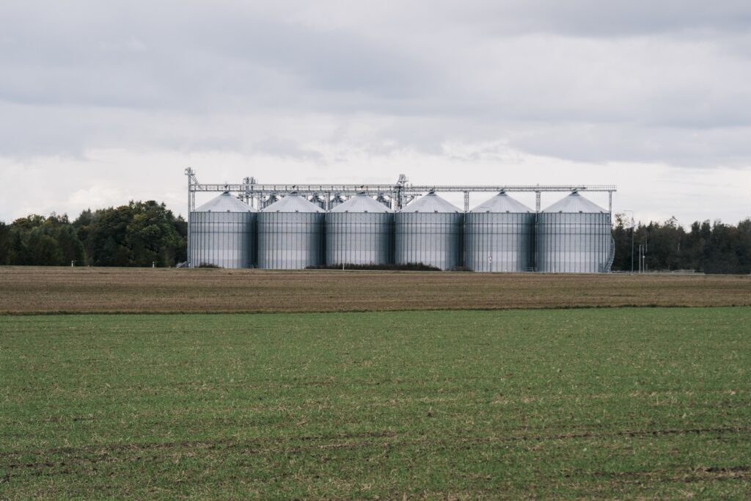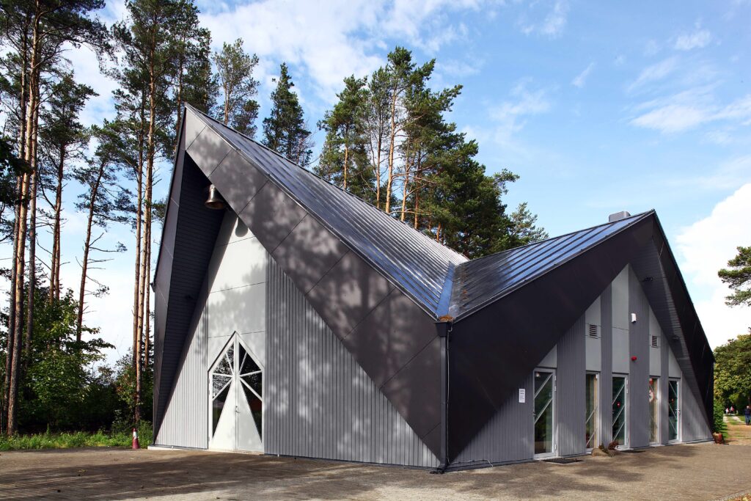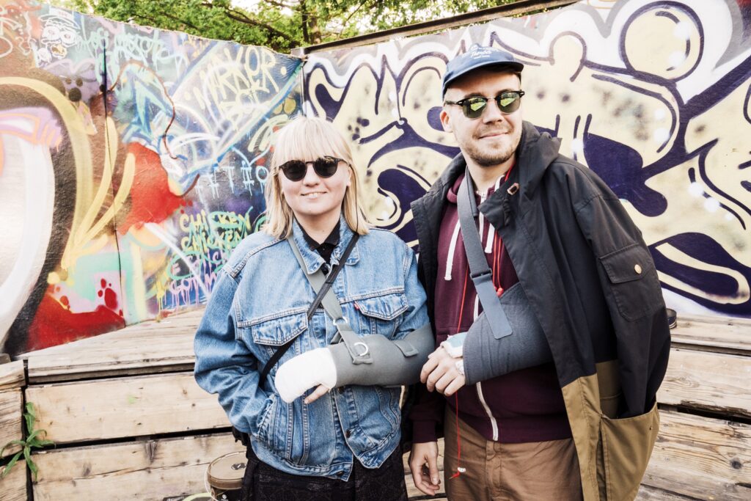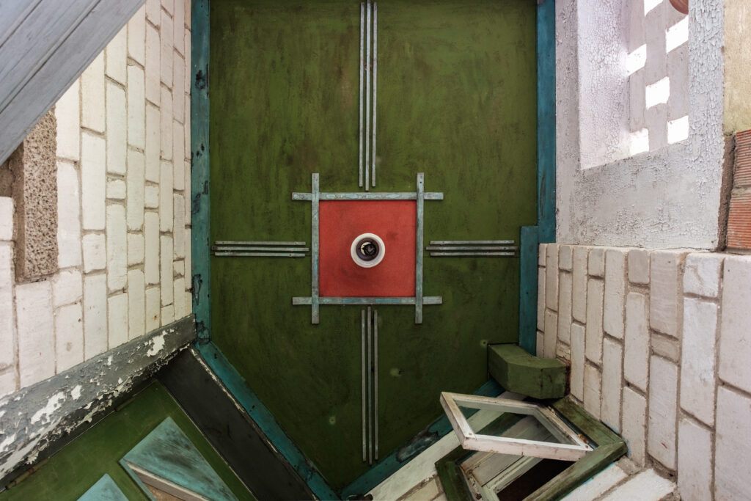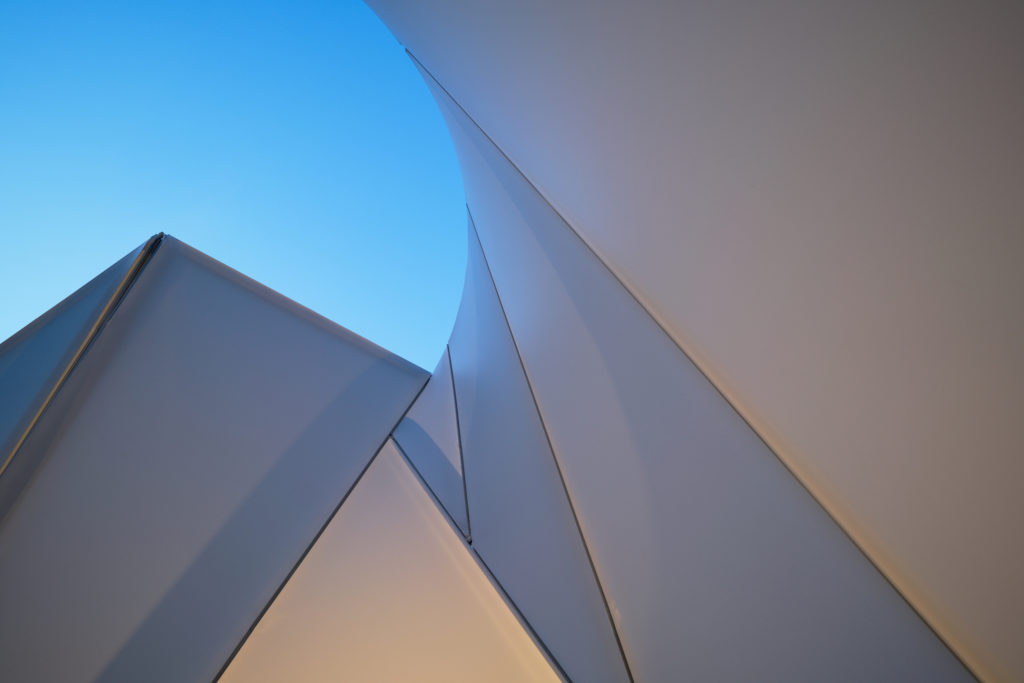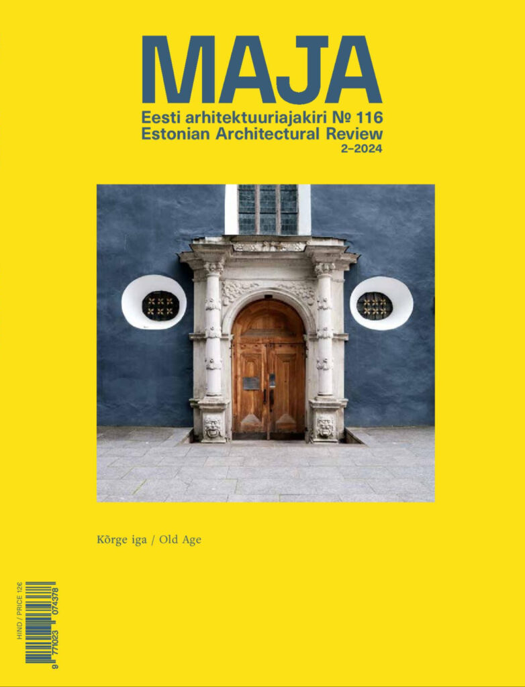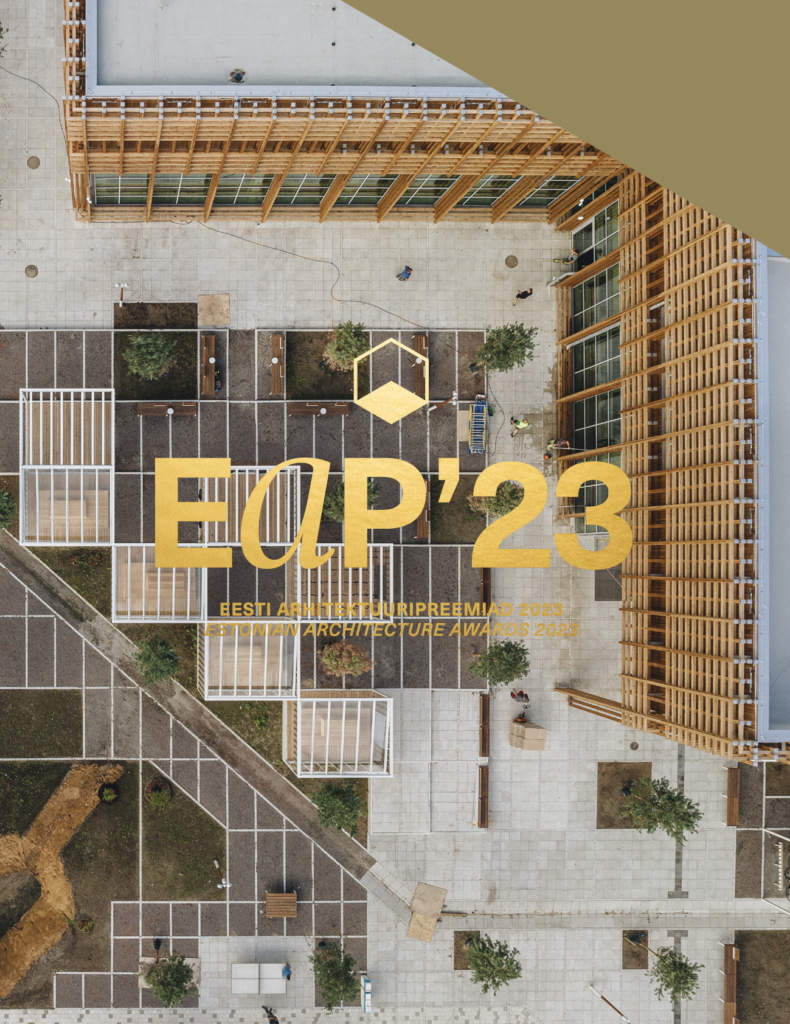ARHITEKTUUR
Tarja Nurmi gives an overview of the current state of Finnish architecture and introduces the most outstanding buildings of recent years. Finland, excelled in public buildings, is now facing the challenge of housing.
Careful homework on selecting the location for Suure-Jaani health centre, the wise decisions made by the local government as well as drawing together a number of public functions have provided the means for the emergence of very good architecture and the future town centre of Suure-Jaani.
Any apartment complex can become a community house if its inhabitants are so in sync that while they need to meet up (cooperative activities) they also want to come together.
In the building reconstructed by Salto, the space definitely does not compete with the content as it tends to happen in the exhibition venues built during the so-called museum boom in the 1990s, such as Frank Gehry’s Bilbao Guggenheim art museum. The adjustments here are highly refined and tasteful. It might be even said that a little boring, surprisingly neutral for Salto’s work. The red building is still red with the characteristic red brick kind of retained but in an ornately polished way.
Here in front of us is according to the plan “a simple and practical” factory building1 and we are chatting with the designer: “The architect has nothing much to do in designing a rapeseed dryer and storage depot. The engineers prepare the main drawings. For the rapeseed processing factory building, the architect only had to conceive the walls around it. The entire complex can be controlled also from a mobile phone.”
Rannamõisa funeral home has taken a highly interesting path since its opening. Namely, the opening of the building was accompanied by a change of identity. Was the change of identity brought about by the author through the architecture or the client through the functions of the building? What does this say about our culture of death and the development of the respective architecture?
Balta is a hybrid of a silk screen printshop and a bar for close friends. Its spatial use and construction logic is closely tied to its founders and changing needs: it is a place whose structure is a co-creation of the entire community. To best describe the project architecturally, it is reasonable to regard the establishment as a flow; an accumulation and recycling of materials. Such a dispersion of authorship and, above all, a material-based point of view is rather a matter of spatial aesthetics, one that provides a visible, perceptible experience of sensuosness and physicality. How is a community bound to its space?
On tavapärane, et kui eemaldutakse inkubaatorilaadsete tüüpprojektide ehituse ideest, säilib eramu projekteerimisel autori omapära. See, et 1965. aastal kehtinud riigikorra nüansid ei arvestanud individuaalelamute projekteerimisel autorlusega, oli üks põhjustest, miks levisid tüüperamud ja looming oli varjus.
The objective of the subjective preference theory founded by the Japanese acoustician Yoichi Ando is to examine the emergence of a satisfying aural experience in a space that supports learning and creative processes.
Postitused otsas

