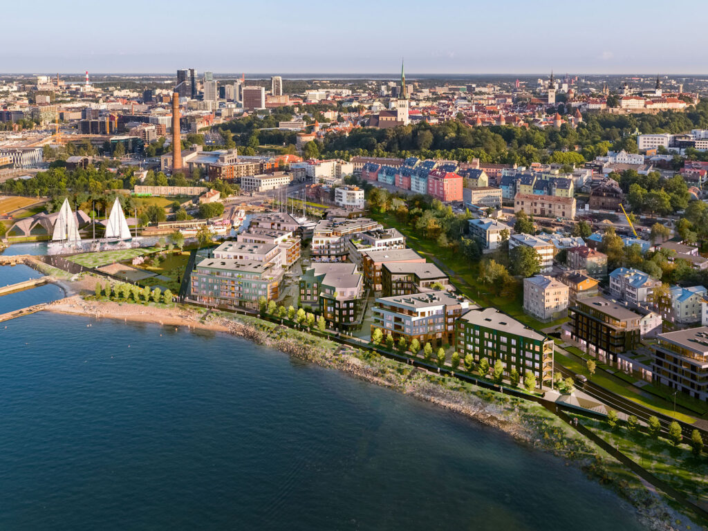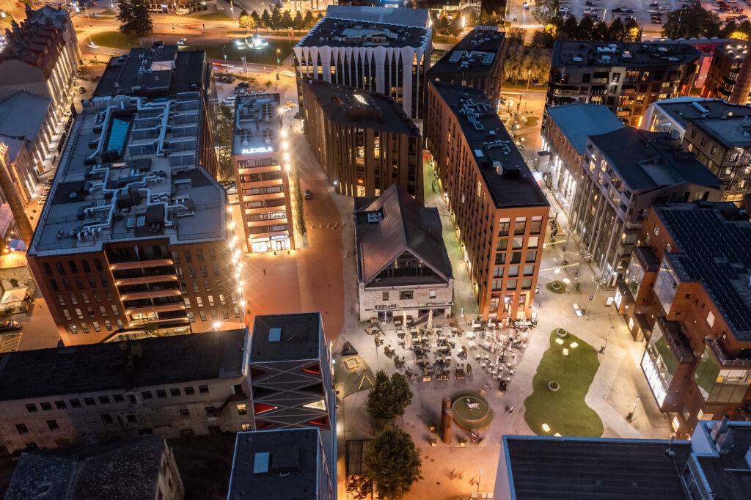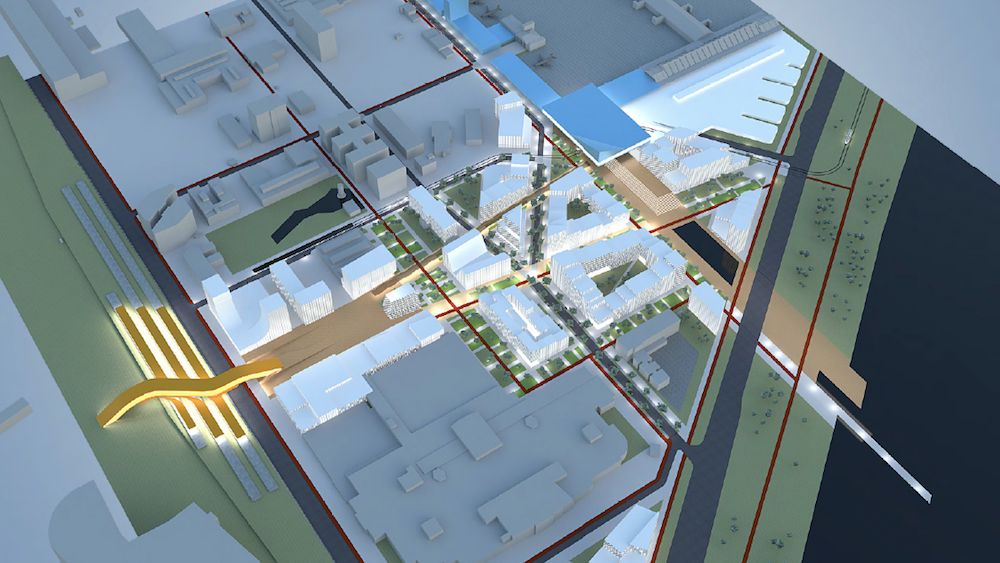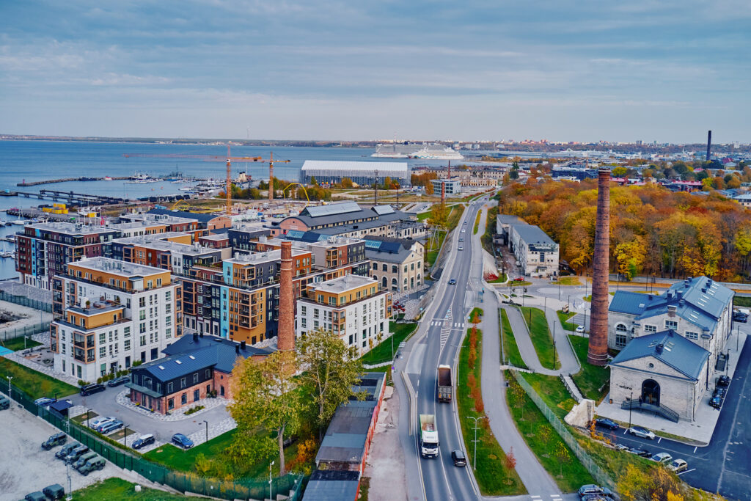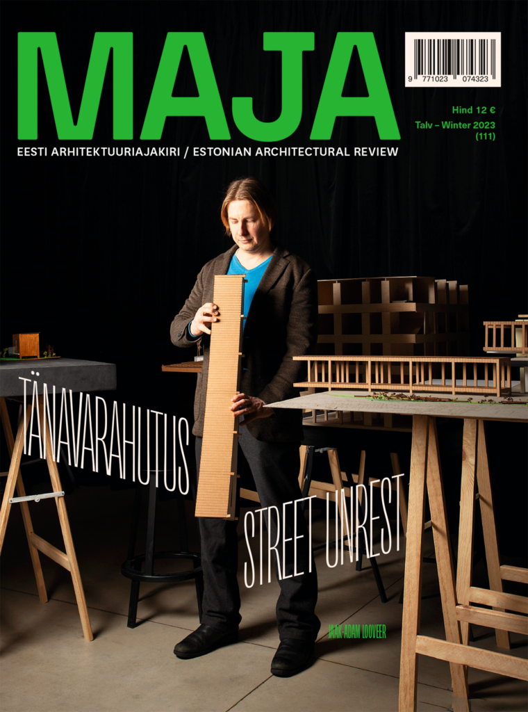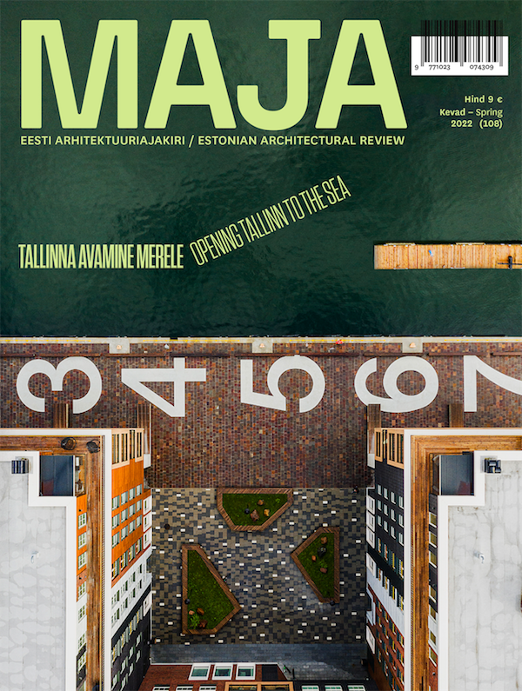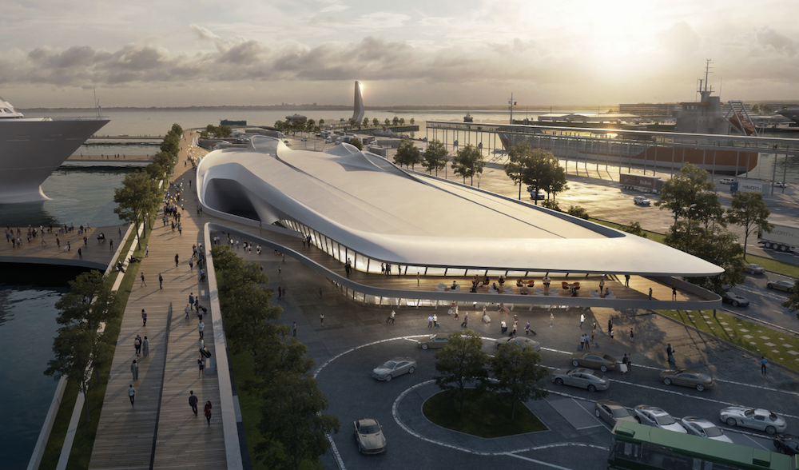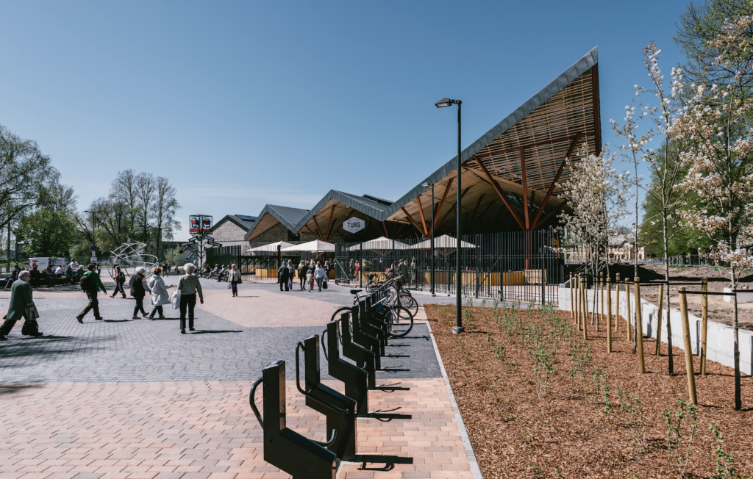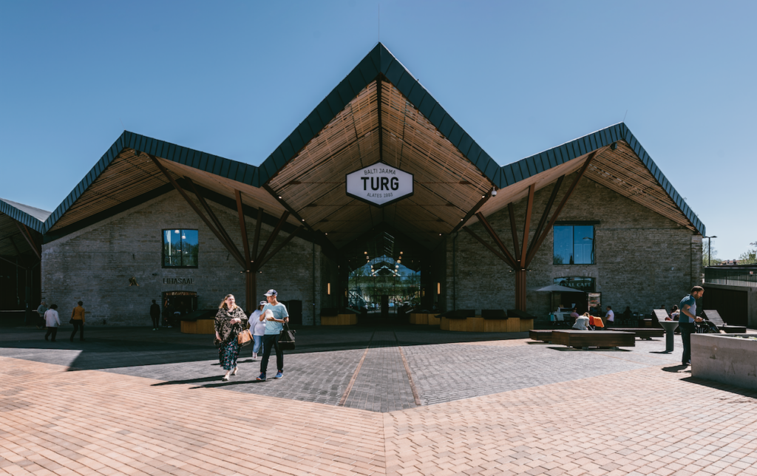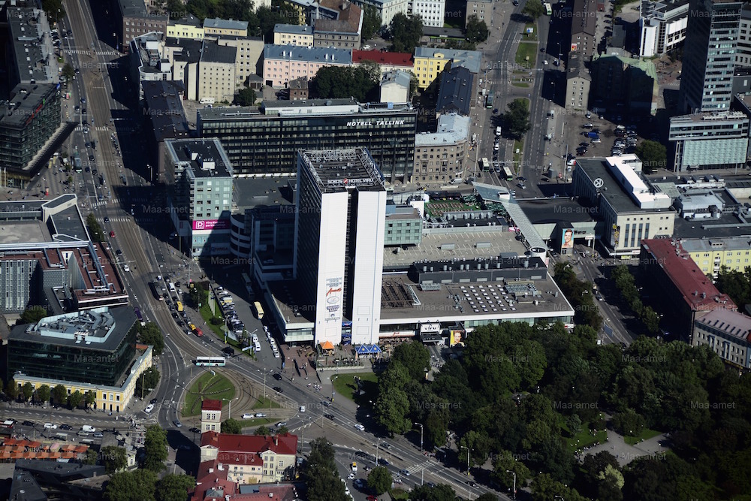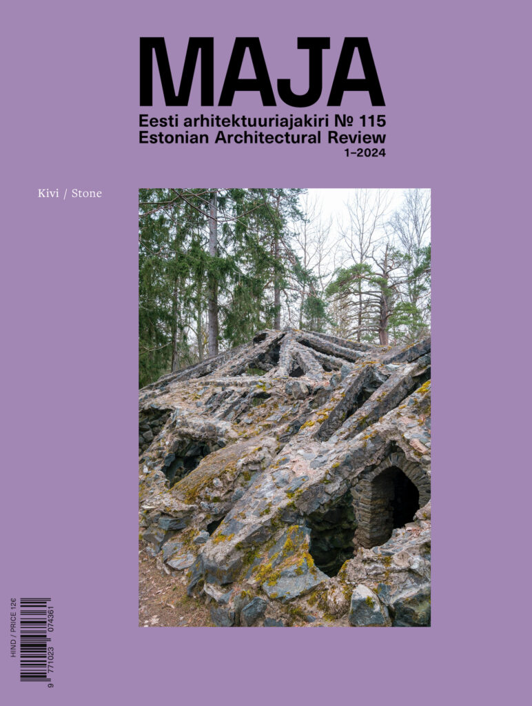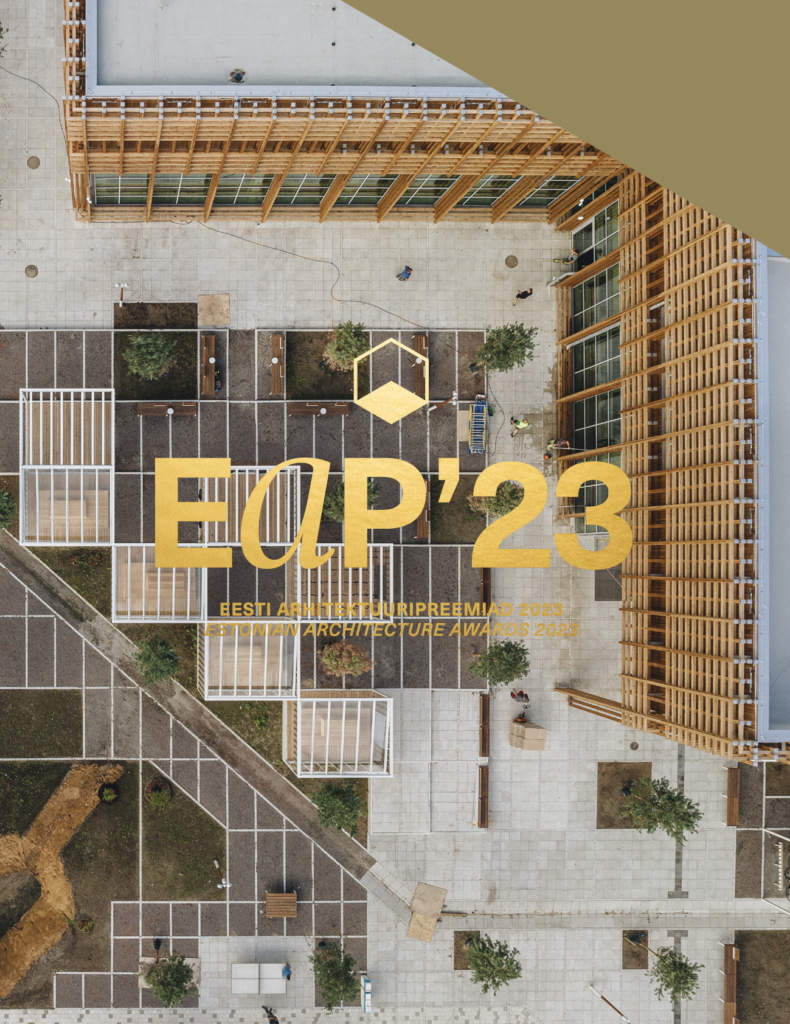The Kalaranna development in progress was preceded by a controversial, landmark planning process lasting from 2008–2016, during which the Telliskivi Society and a large variety of urban activists stood for the spatial qualities and interests of the seaside promenade and the popular ad hoc sea-bathing spot. The urban space and architecture that took shape as a result is reviewed by the capital’s city architect of the time, Endrik Mänd, who was directly involved in the processes.
The Rotermann Quarter was the first ambitious attempt in independent Estonia to create a comprehensive and architecturally high-level urban space. 20 years have passed since the confirmation of the zoning plan that underlies the development of the area. Urbanist Mattias Malk examines what lessons could be drawn from the formation of this emblematic and groundbreaking space.
Contradictions of spatial planning are caused by the time required to process comprehensive and detailed plans as well as (spatial) gap between the two. How to better make sense of planning processes and to alleviate rigidity of the aforementioned?
Living close to water is good for our health: it reduces the risk of premature death, obesity, and has a generally restorative effect on people’s mental and physical health. 1 In the city, water is often so near, yet so far. Did you know there are more canals in Birmingham than there are in Venice, but people have been separated from the water by bad urban space? Tallinn has a long coastline but there are very few places in the centre where you can access the sea at all.
Spatial design of a city is not a project with a clear beginning and end, but a continuous process, and a wickedly slow one at that.
There are tumultuous times in the seafront development in Tallinn with variously motivated changes. This is the moment when architectural institutions must perceive their sense of responsibility and contribute to the big picture with their expert knowledge.
I am certain that, if we had had to go through the procedure of preparing a detailed plan, we would not have achieved a comparable result. The more time-consuming procedure would probably have yielded a ‘heftier’ solution in terms of urban development as a compensation for the profits lost by undeveloped property. At any rate, the future would have arrived several years later.
I have failed to notice, in all those nostalgic reminiscences about the old Baltic Station market, has anyone shown any interest in whether the sellers themselves actually enjoyed spending time in this environment?
How to plan and design the city and public space in a situation where every owner of even a tiniest land parcel has its own interests and every public authority or private company has its own needs? How can it be done if every city department has its own concept of urban planning, if architecture and engineering firms expend all their efforts simply keeping their head above water?
No more posts

