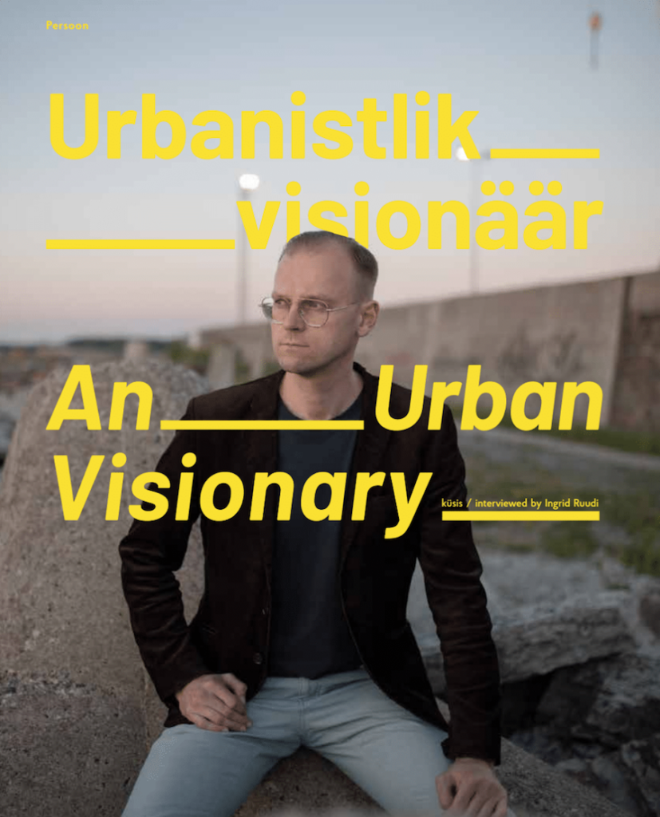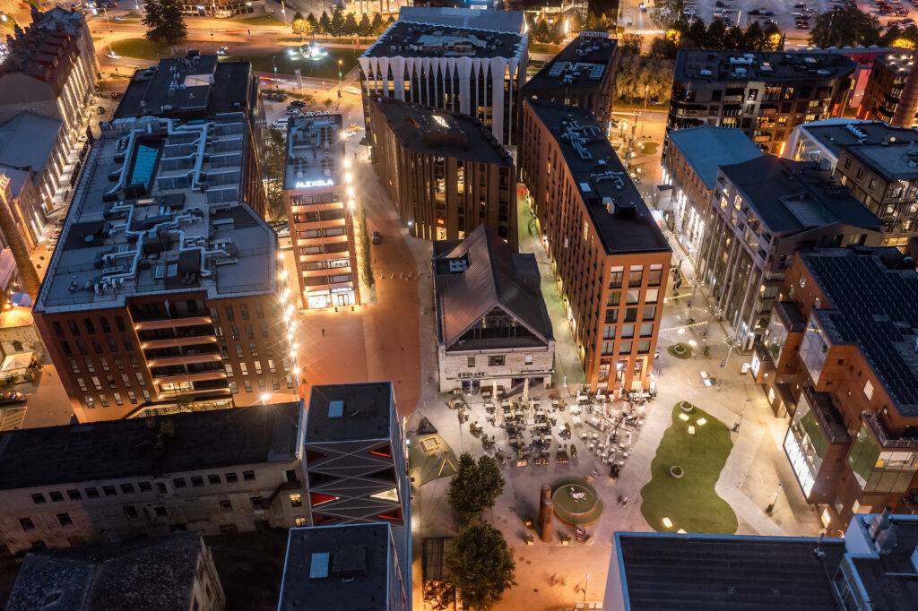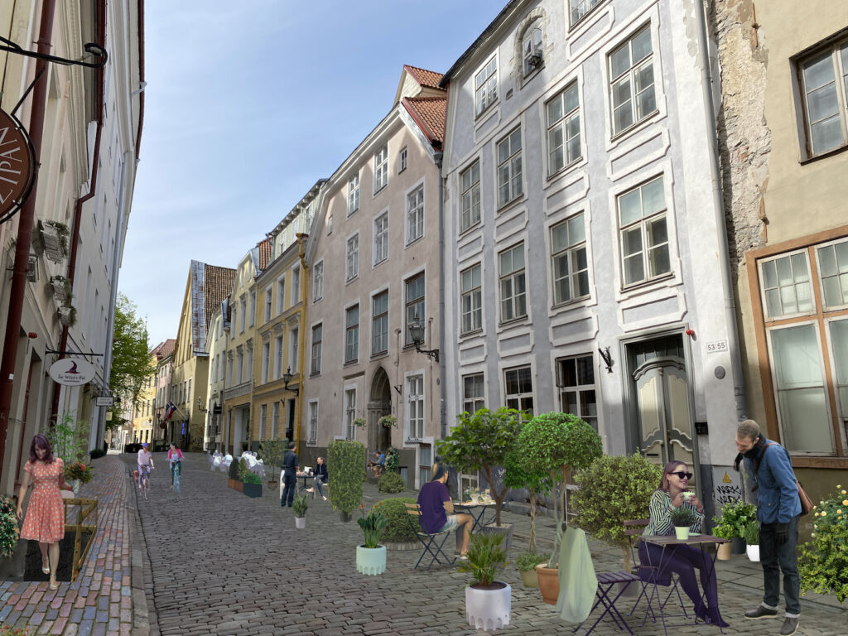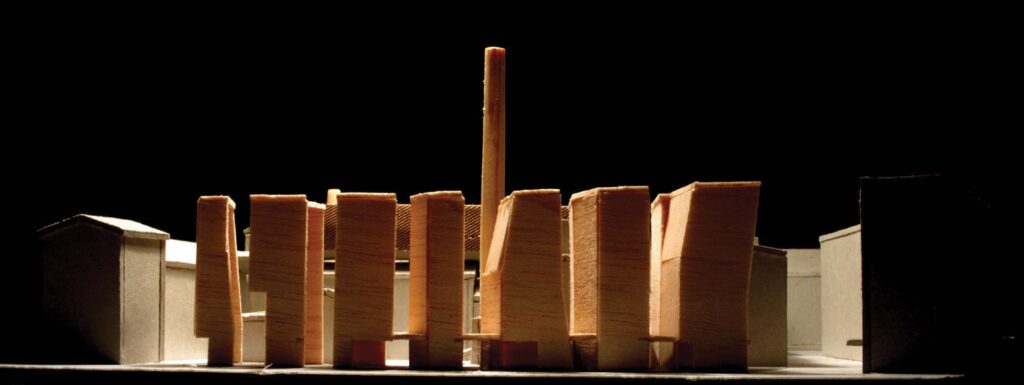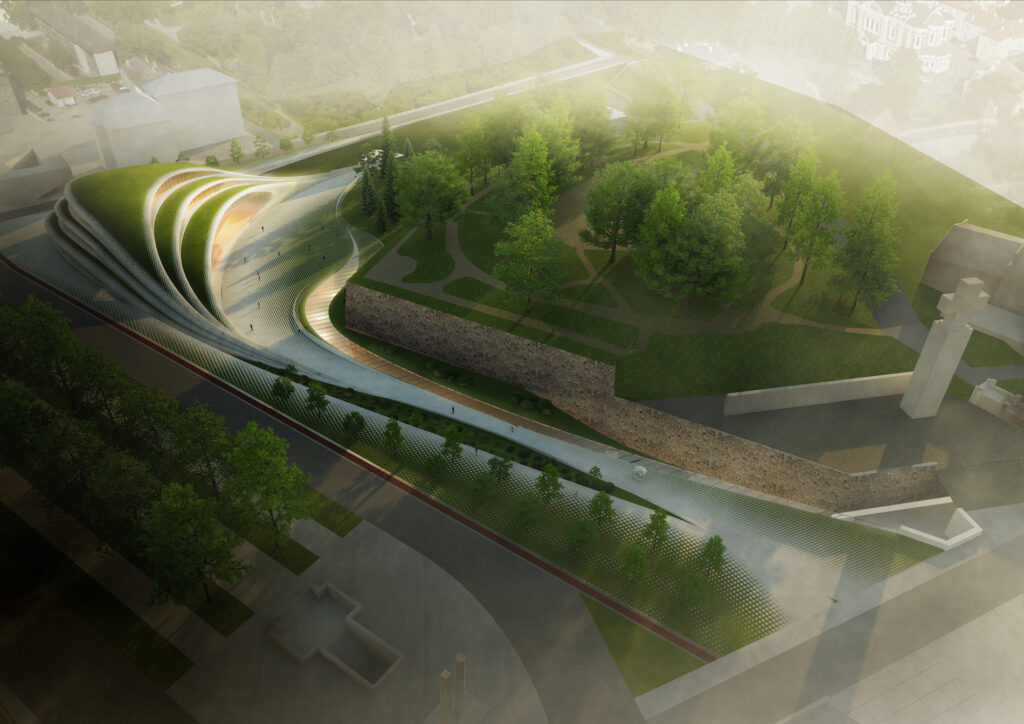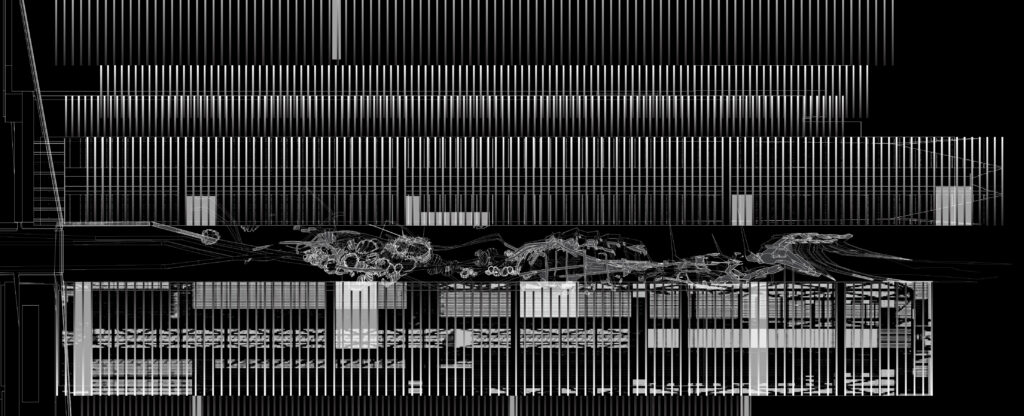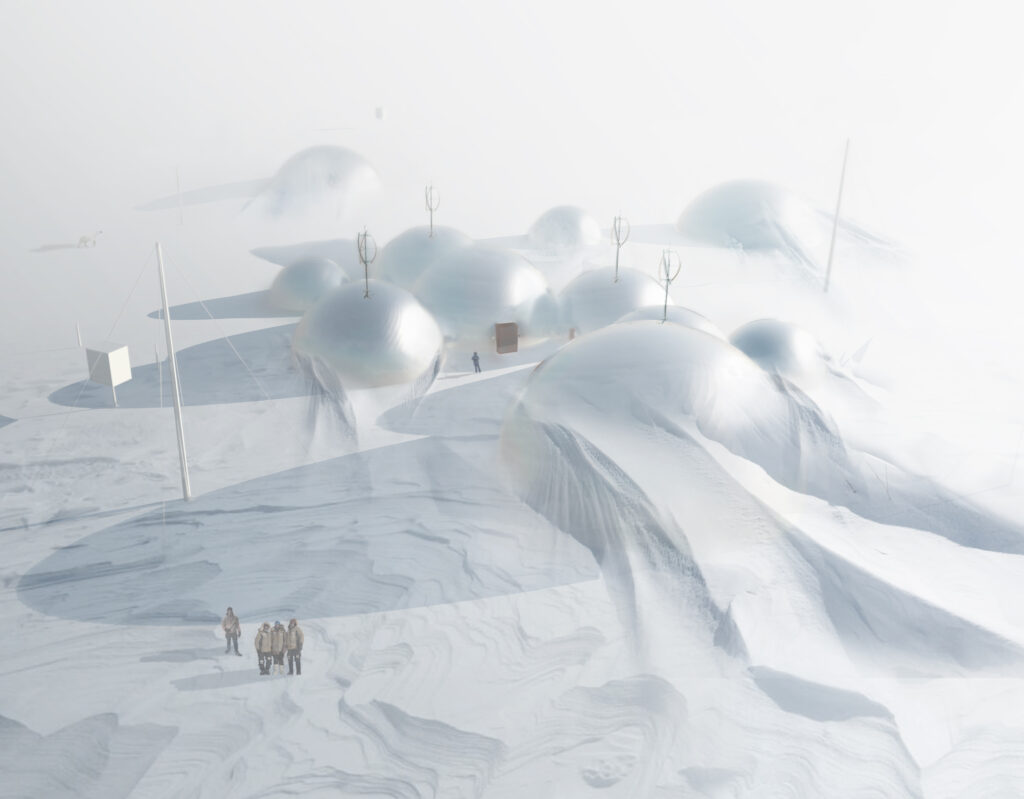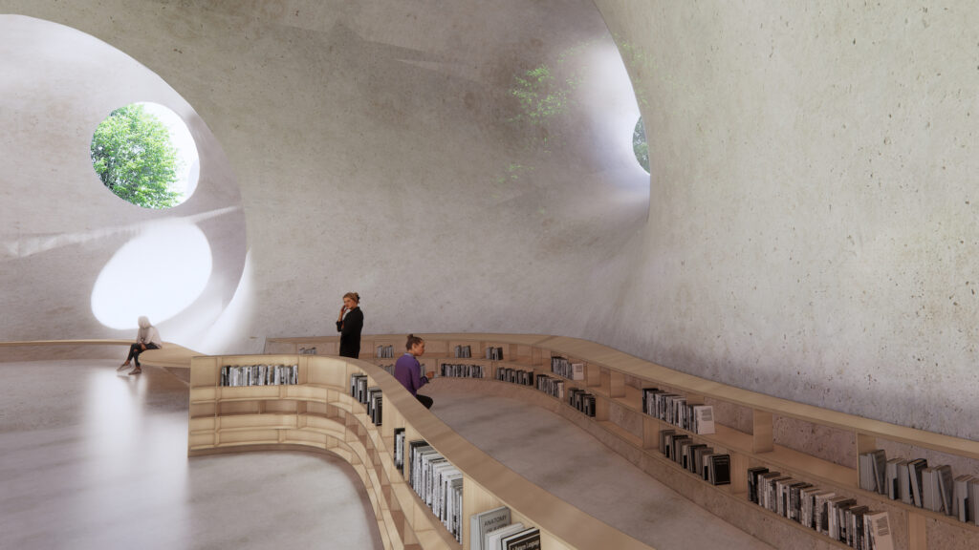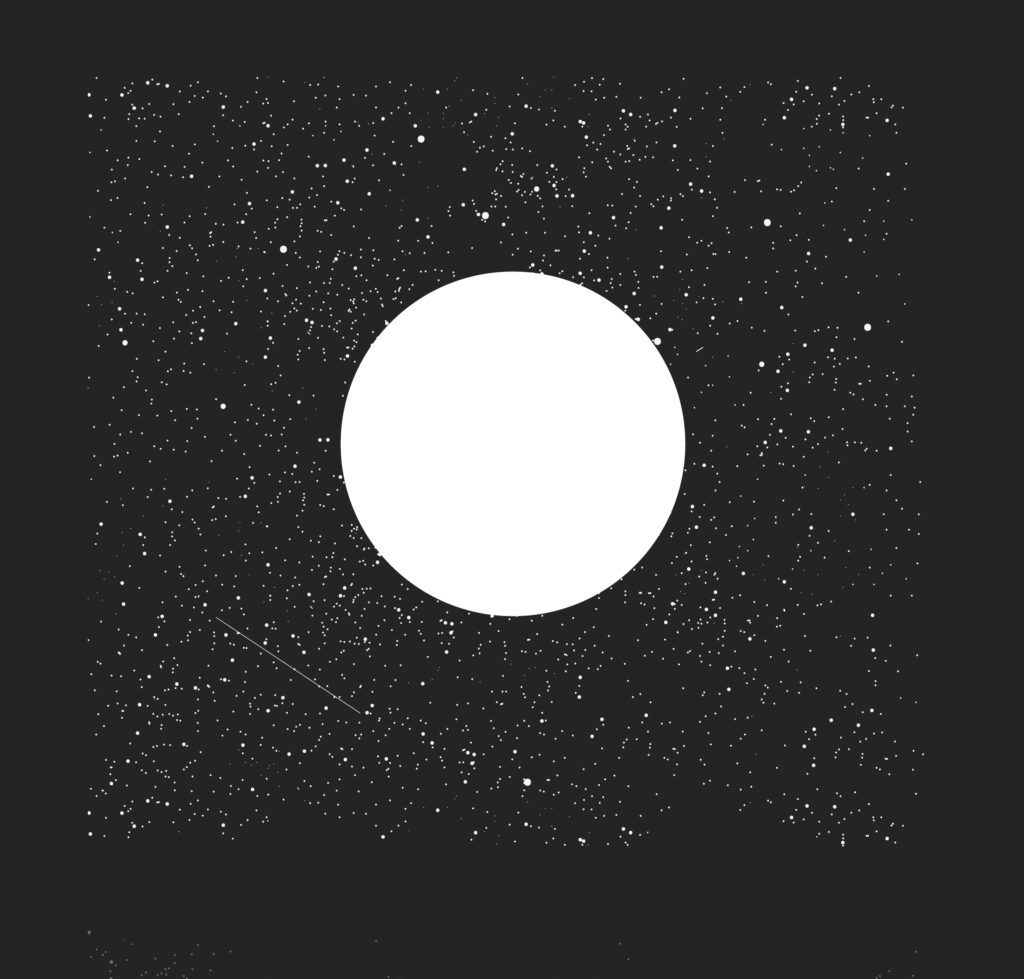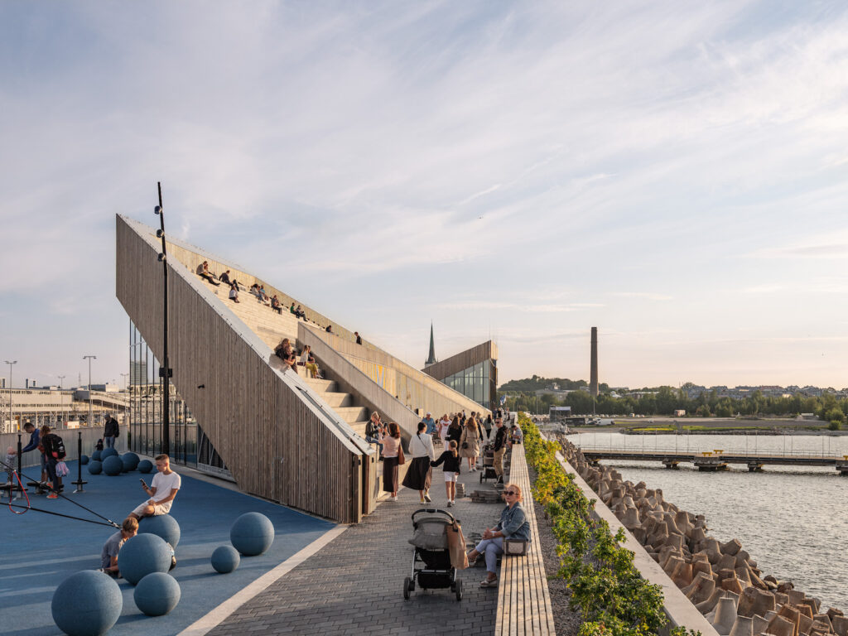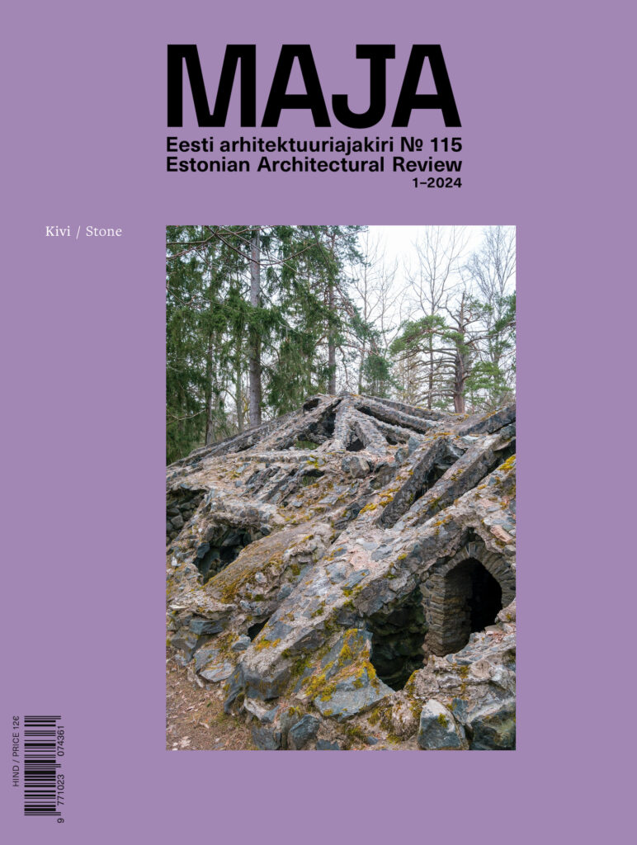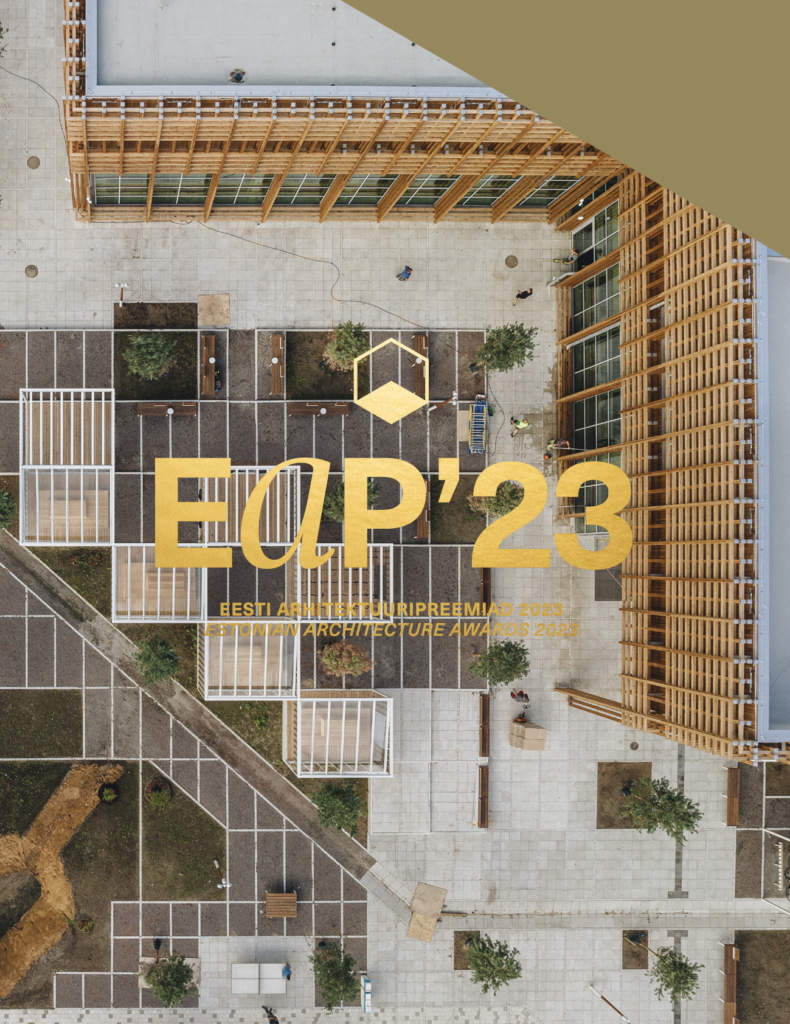Villem Tomiste is like a figure from the beginning of 20th century Young Estonia movement – genuinely European, deeply urban, and as such, slightly suspicious for the local conservative community. Unlike many architects who preach social benefits, he actually lives by what he promotes in his civic visions – urbanistically to the core, commuting on foot and by tram, avoiding over-consumption, and with a refined aesthetic sensibility. Contemporary spatial culture is, for him, a field of opportunities: extending from urban planning and landscaping projects to dialogues with contemporary music, the visual arts and various exhibition practices.
The Rotermann Quarter was the first ambitious attempt in independent Estonia to create a comprehensive and architecturally high-level urban space. 20 years have passed since the confirmation of the zoning plan that underlies the development of the area. Urbanist Mattias Malk examines what lessons could be drawn from the formation of this emblematic and groundbreaking space.
The Urban Forum held on June 14th–15th was looking for the subtle balance between the activities of visitors and locals as well as the old and the innovative new.
Rotermann Quarter stands out for the diversity of its new-builds and reconstructed former industrial buildings. There is probably no other area in Estonia awarded with as many prizes as this one. Mathilda Viigimäe and Kristi Tšernilovksi shed light on the architectural development of Rotermann Quarter.
The bastion belt should be a park with its use activated by a building.
The work marks a reaction to a personal and scary experience with the highrises in central Los Angeles. When I was living and studying in LA in 2010, I imagined a dystopian degenerating city characterised by overwhelming monofunctionality pushing out the weak, increasingly higher and denser office buildings and the street space sinking into darkness.
The current work explores the role of the architect in the face of changing environmental conditions. The Arctic area is confronted with dramatic social, economic and environmental changes. The increasing pressure on the Arctic natural resources and Arctic Ocean waterways sets higher demands for the otherwise sparsely populated area. In order to ensure more efficient search and rescue competence and nature protection, a new infrastructure is needed.
The hybrid building merges the library and botanical garden into a spatial whole, a symbiosis of design and high technology. It is located in Burggarten in Vienna – the historical imperial private garden of the Habsburg family, between the Austrian National Library and Palmenhaus.
The aim of the work is to achieve harmony and universal beauty. I value milieus and particular atmospheres carrying it. Sometimes I convey it with a single line or a geometric detail that can evolve into a deeper spatial gesture.
The new terminal is not just a building, it is above all an urban act, showing the way to and perhaps even anticipating the integration of the harbour and the entire seafront area.
No more posts

