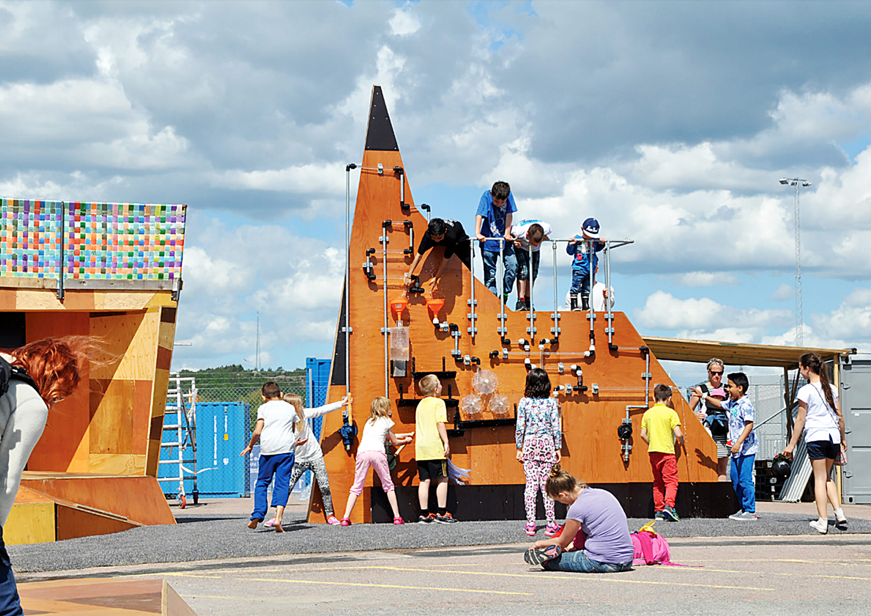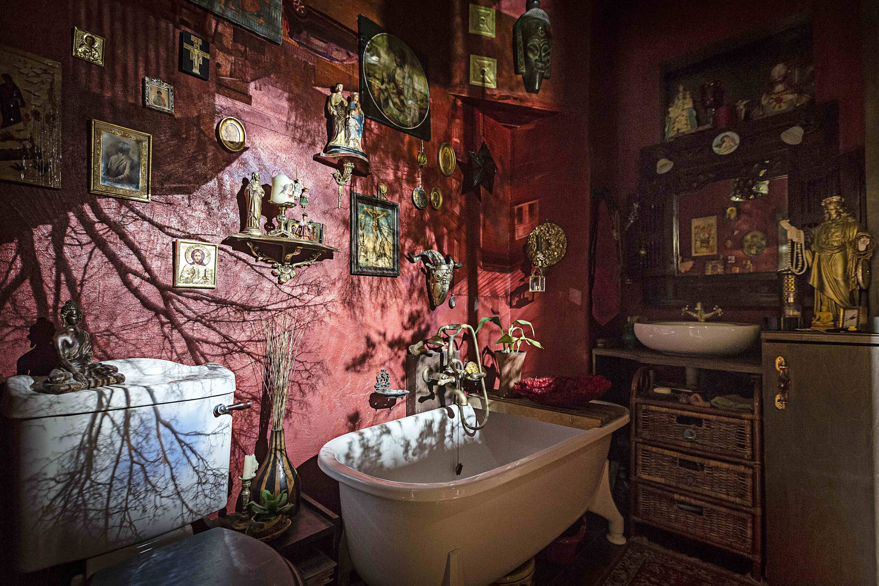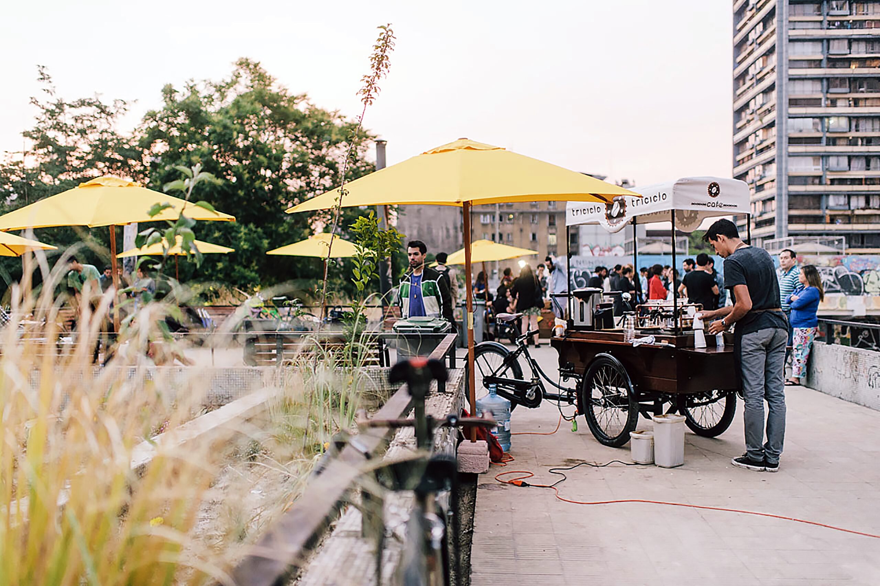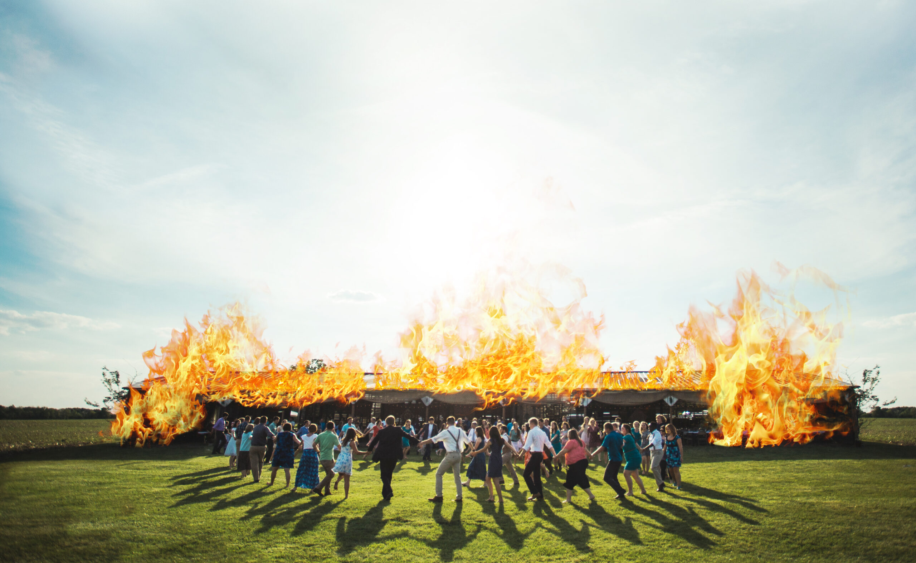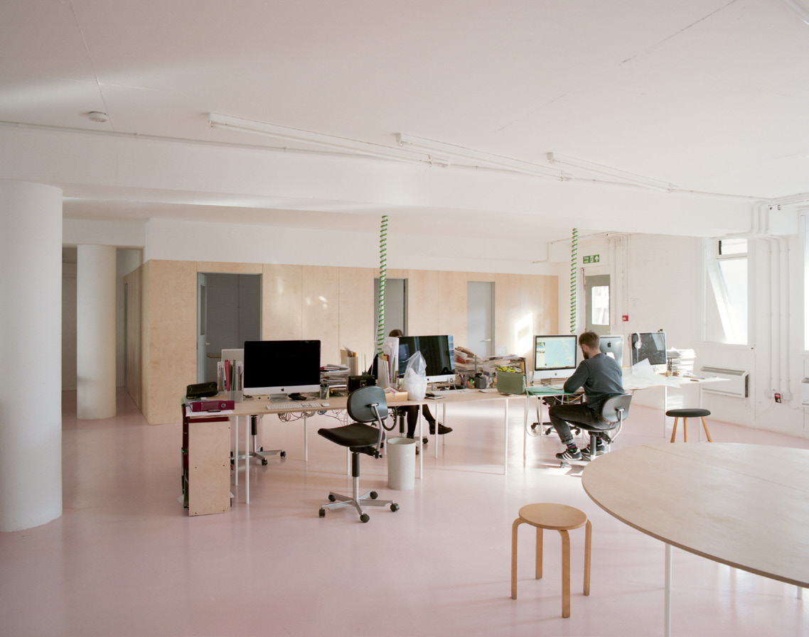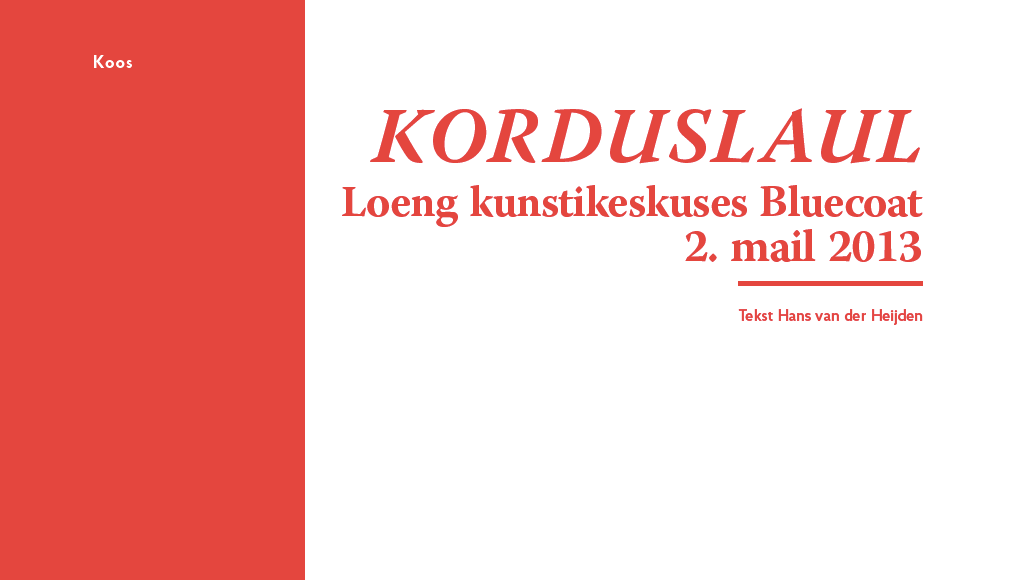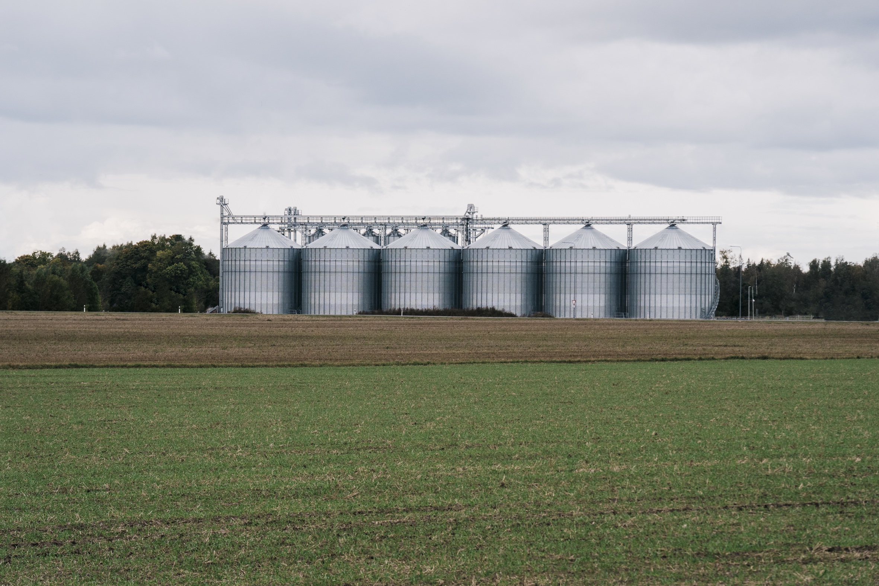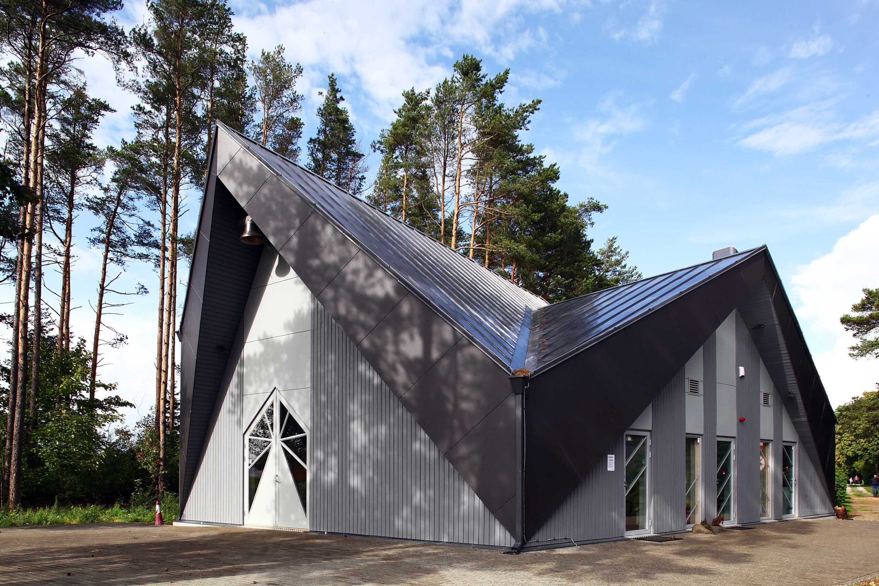The process within the process
Gothenburg’s Jubileumsparken is being designed with an open mind and all changes are welcomed with open arms: it is still unclear what kind of spatial disruptions will be implemented and where these manipulations will come into play. This depends on the parties involved and their reactions to the process.

