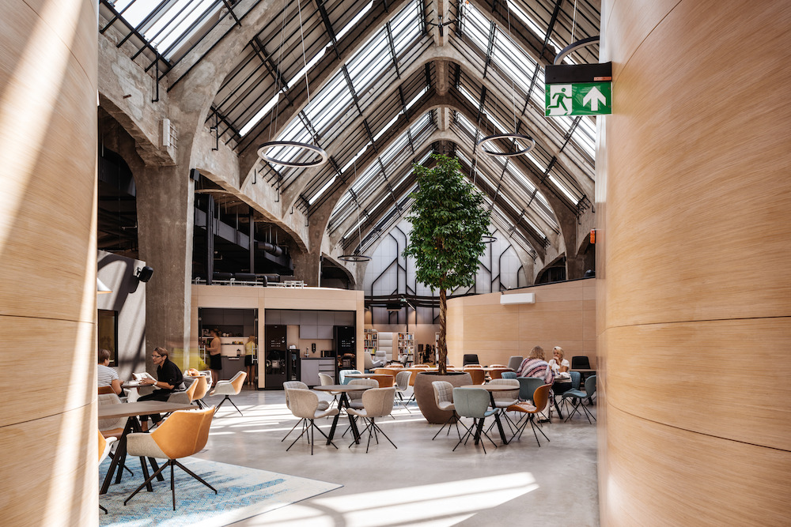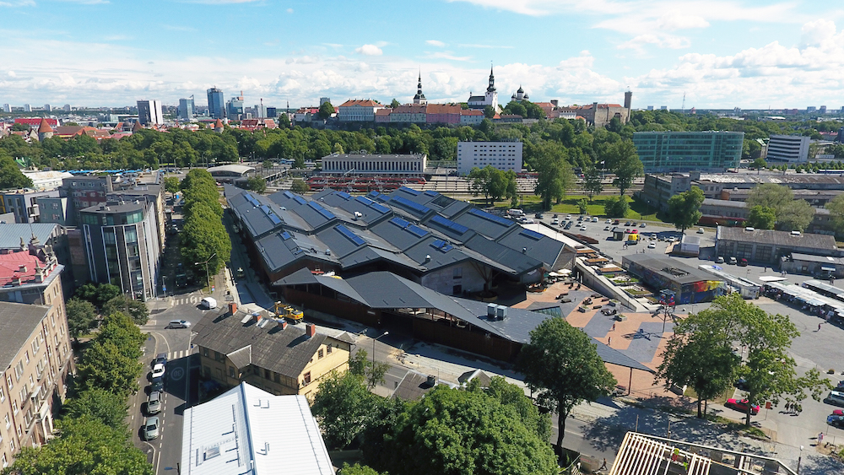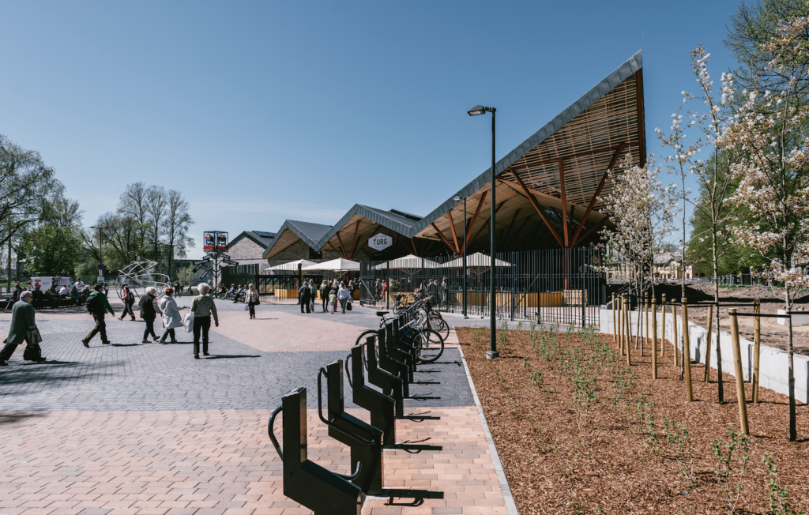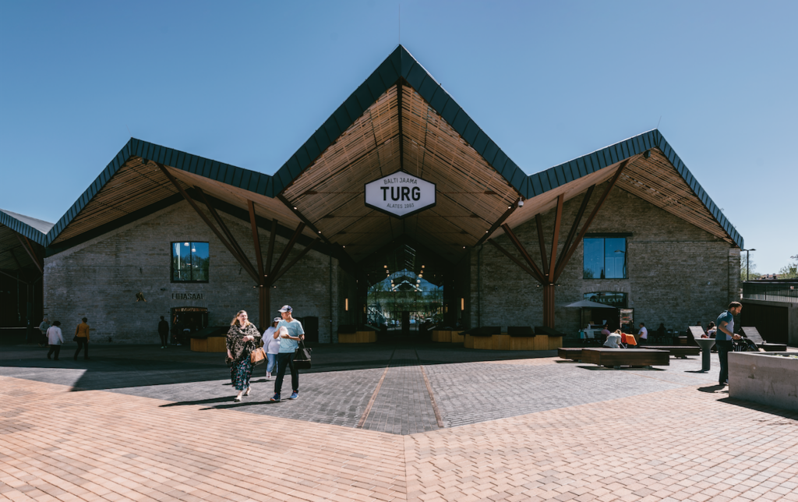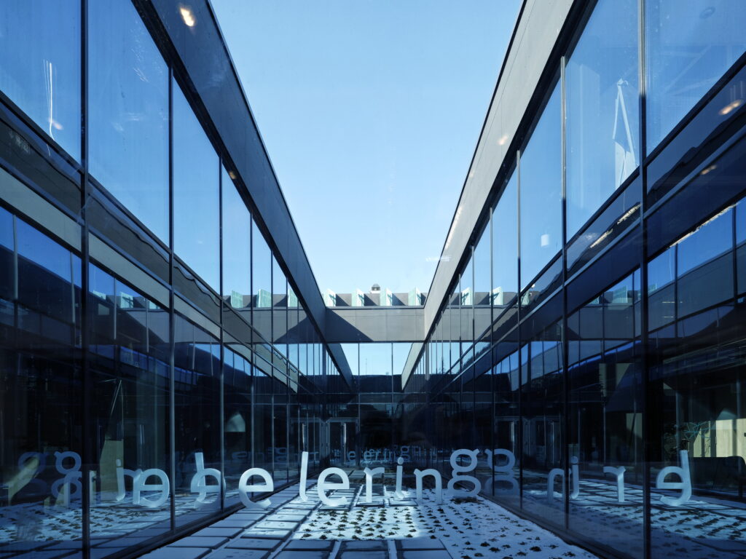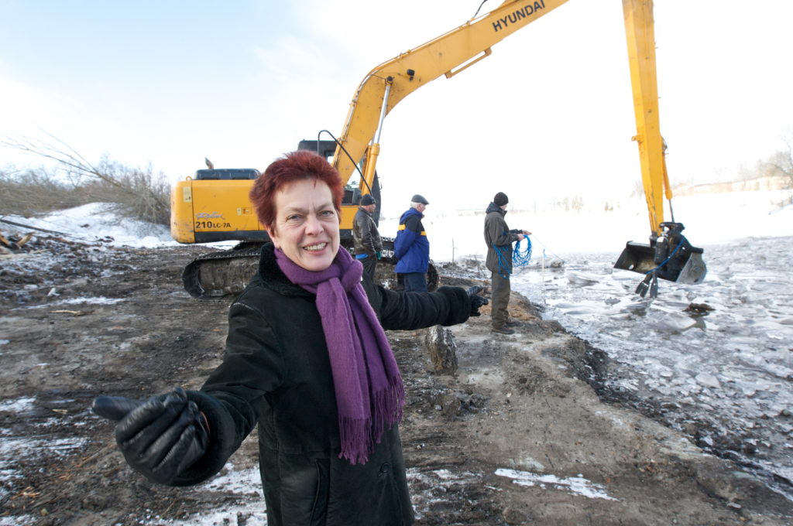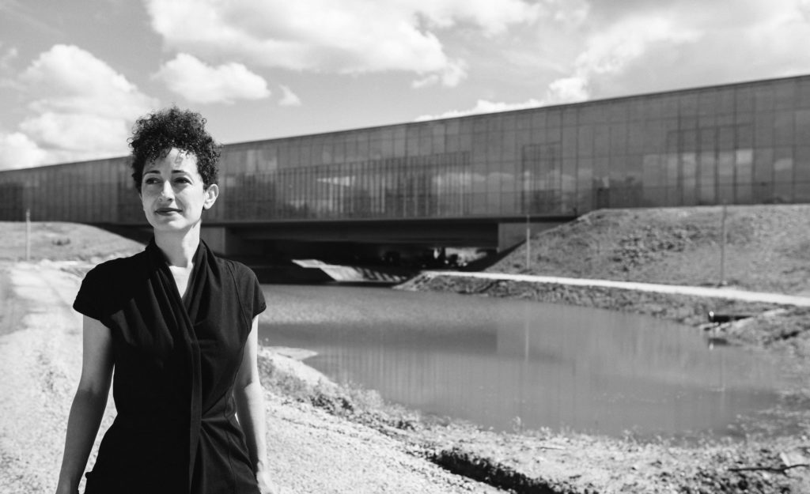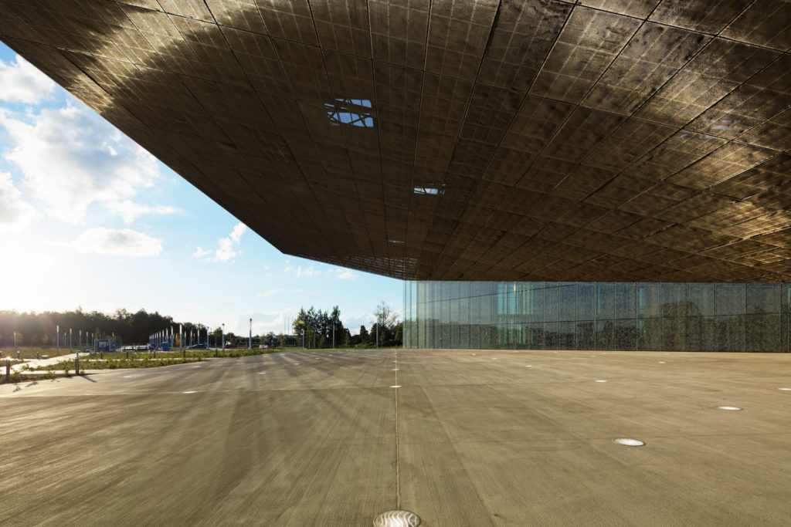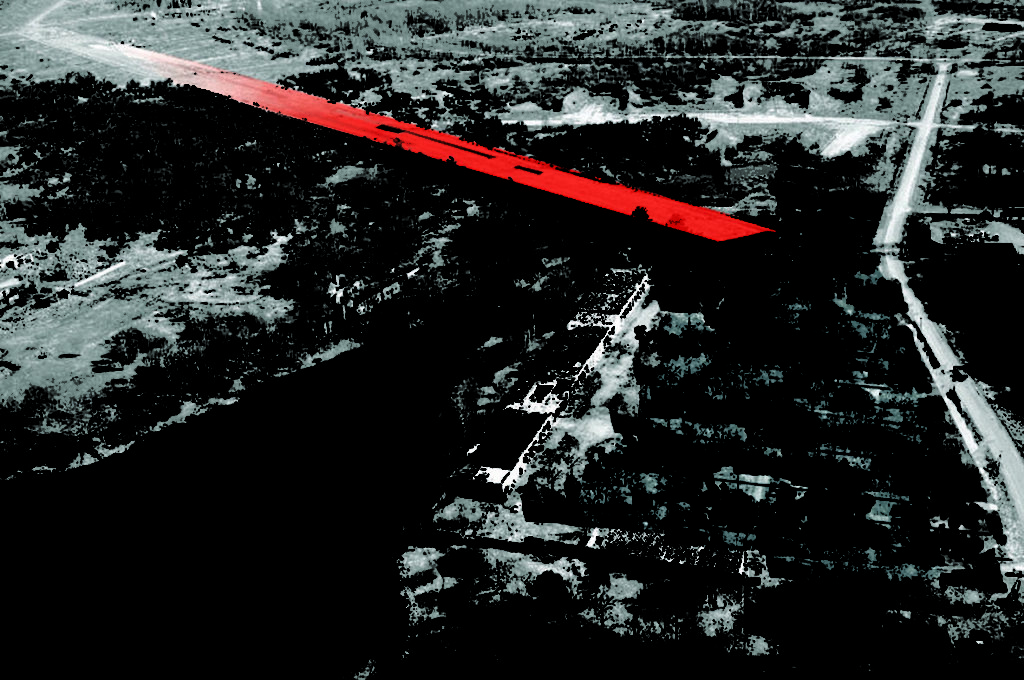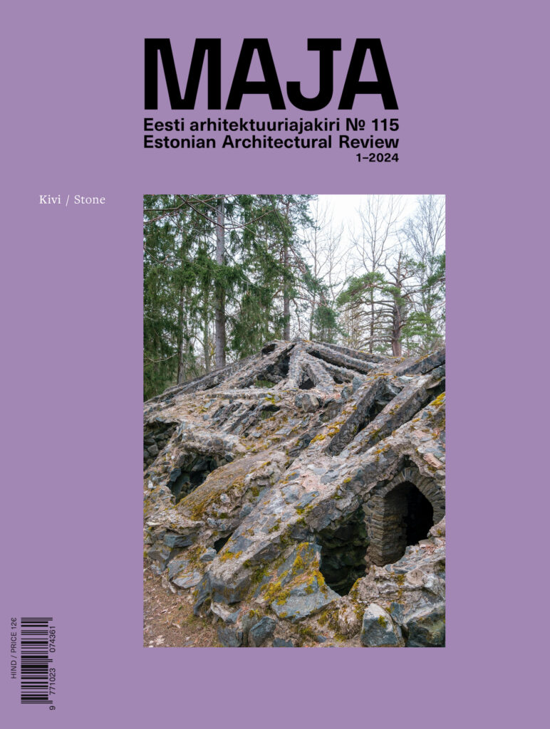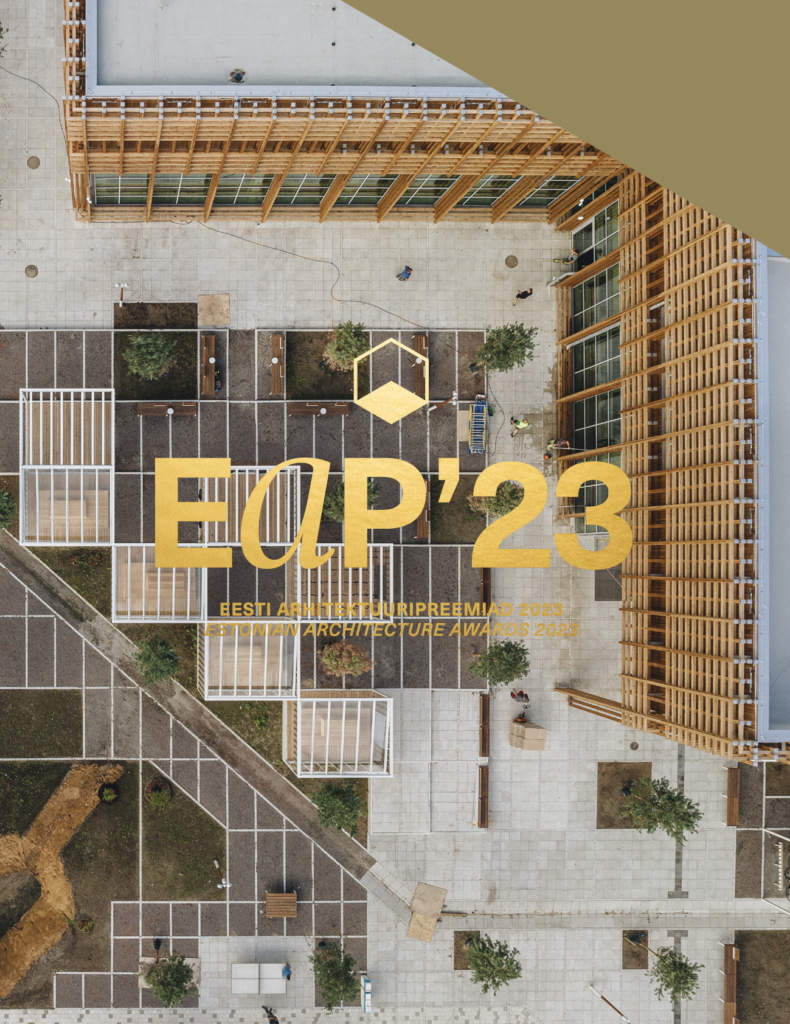ARCHITECTURE
The centre dedicated to the composer Arvo Pärt is loaded with many different expectations which set very high standards for the architecture. A successful architectural space not only provides a particular set of facilities, but also functions as an abstract machine, a means to contemplate our place in grander schemes of things.
Strict special conditions set by the National Heritage Board have ensured excellent renovation results but not the thunderbolt contemporary solution on a par with the original.
I am certain that, if we had had to go through the procedure of preparing a detailed plan, we would not have achieved a comparable result. The more time-consuming procedure would probably have yielded a ‘heftier’ solution in terms of urban development as a compensation for the profits lost by undeveloped property. At any rate, the future would have arrived several years later.
I have failed to notice, in all those nostalgic reminiscences about the old Baltic Station market, has anyone shown any interest in whether the sellers themselves actually enjoyed spending time in this environment?
Elering’s new office building is technically a reconstruction, an extension. Although everything is new, the small remaining part of the former structural frame came to define the building’s location as well as its overall height and width. It is actually the old building extended by three times, a simple rectangle with two particular islands in the middle of the office spaces located along the perimeter. The former atrium has become a secluded inner courtyard balanced by the second enclosed and highly secured control centre in the middle part of the extension.
The Estonian National Museum’s own home was completed thanks to three very simple underpinnings: belief, trust and cooperation.
Now, as the process of the rough diamond becoming an alluring (architectural) gem is complete, it is time to explore the fine cuts made to achieve it. We discuss the project through three generic terms: vocabulary – defining the key terms for the building, urban – contextualising it in micro- and macro-scales, and internal – from the interior ambitions to domestic relationships.
DGT’s architects had previously worked in large offices and their attitude in the beginning was that they’re the ones who come here and tell us how things will be. But there’s a different climate here, and for another thing, different laws, and third, different relationships in the field of construction. In France, the architect is always the general contractor, but here the tenets of the Public Procurement Act had to be followed. The position of the architect on the team is different. Furthermore, the engineers for this prestigious showpiece building had been chosen at tender for the lowest cost, and this caused problems of its own.
The following text is an attempt to conceptualize the architecture of the new Estonian National Museum building as a process. The focus of the article lies not so much on what the museum’s architecture is as on what it does. The individual user’s experience is not in the spotlight, but rather Estonian history. So, let’s ask ourselves, what does the museum’s architecture do with Estonian history?
Postitused otsas


